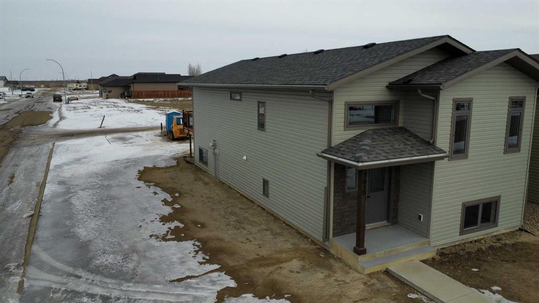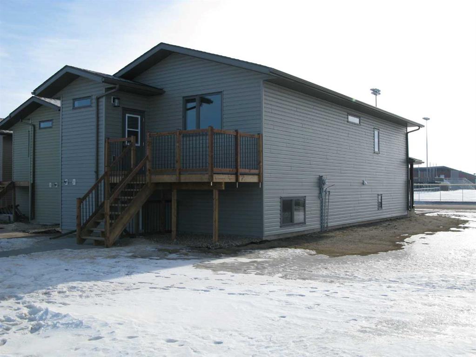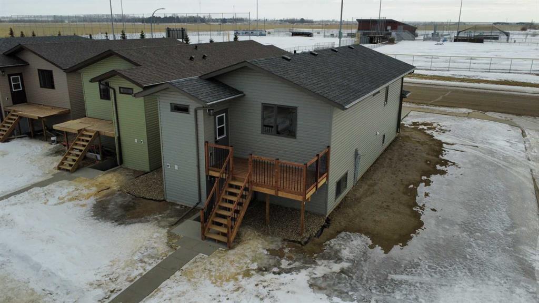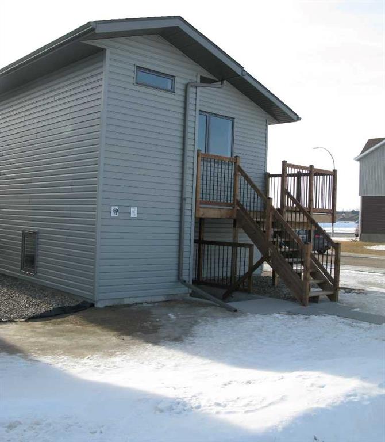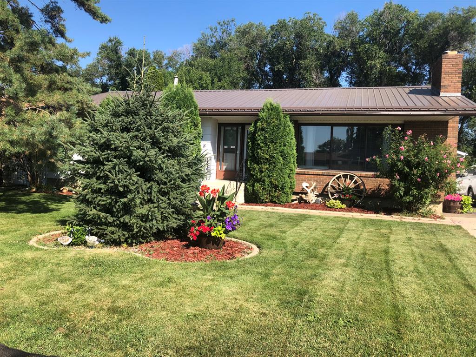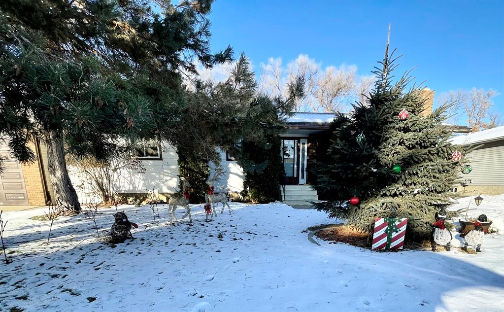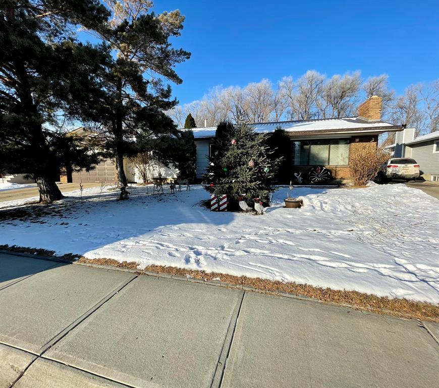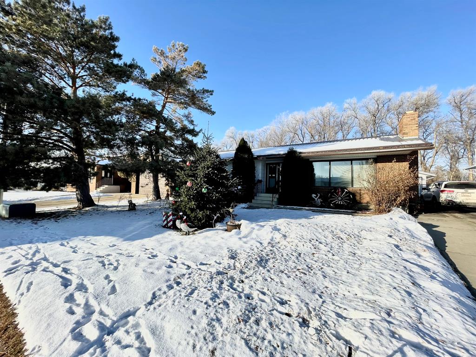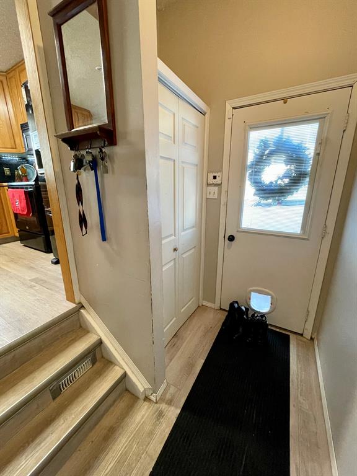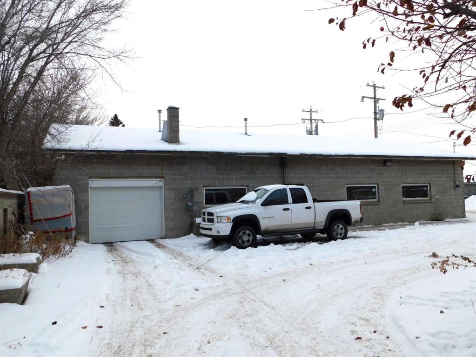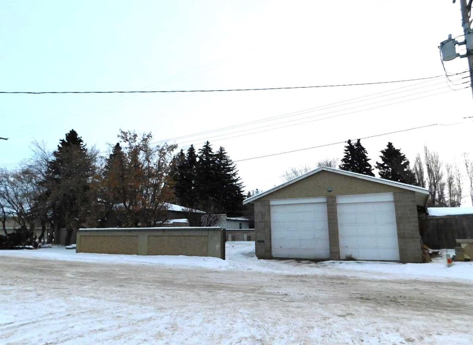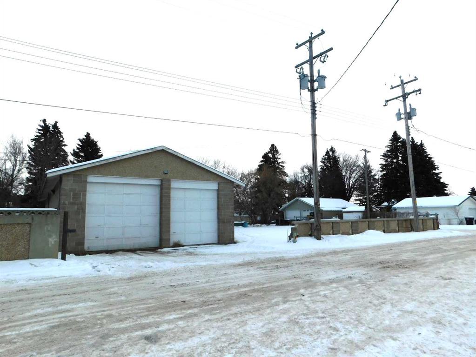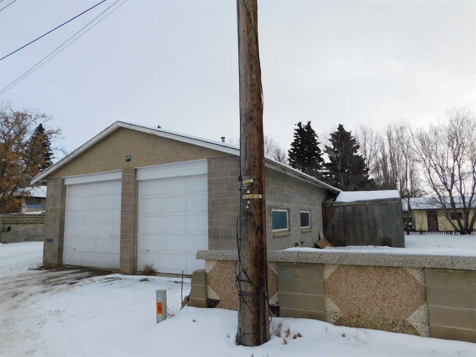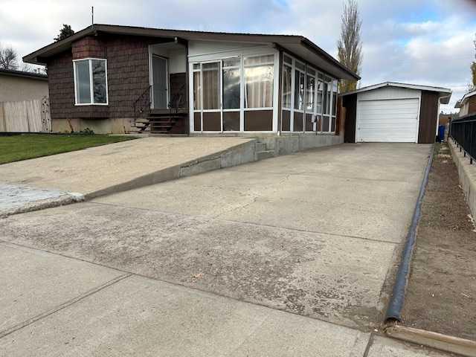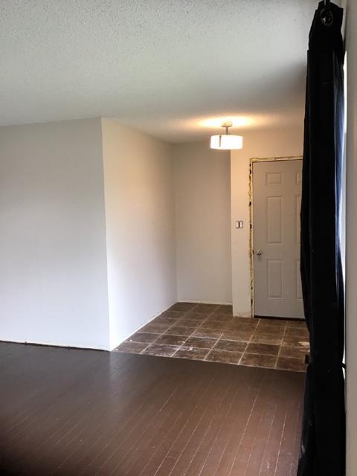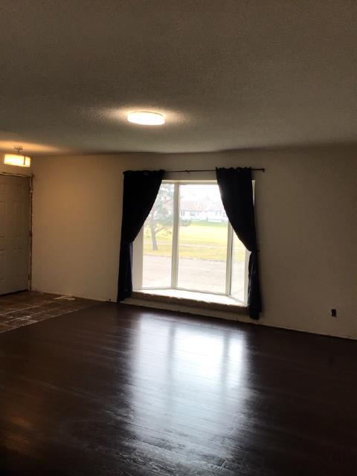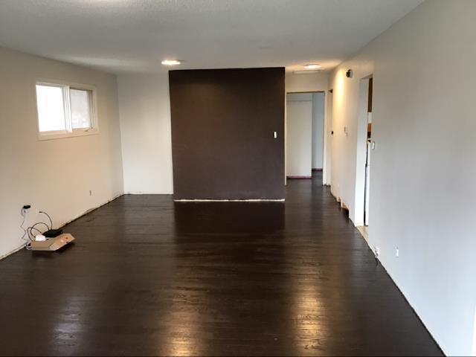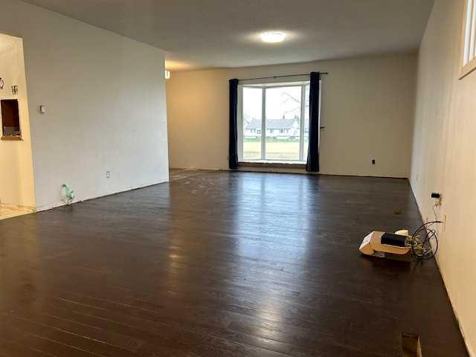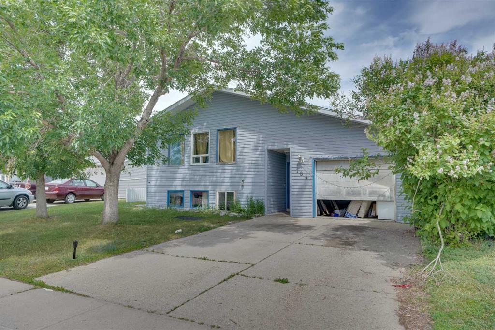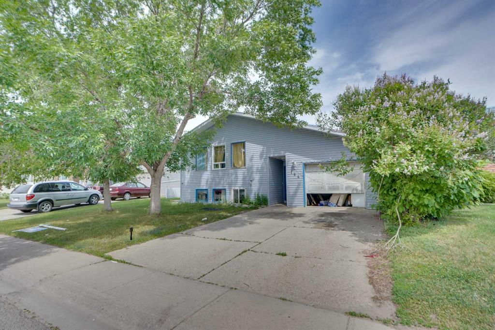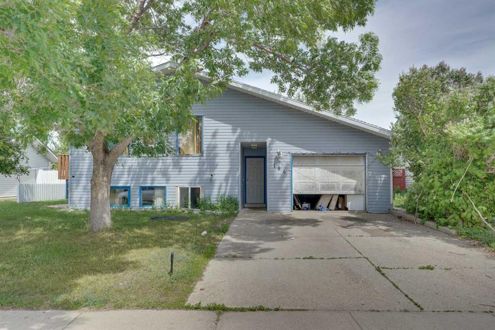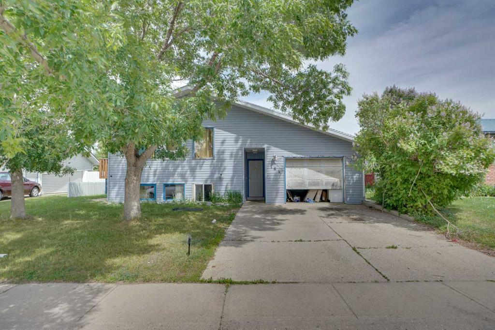$ 357,000
5
BEDROOMS
2 + 0
BATHROOMS
1,078
SQUARE FEET
1976
YEAR BUILT
Welcome to 48 Dr Anderson Park! This 5 bedroom, 2 bath bungalow, with a double detached garage located in Ingram Park is turnkey & ready for a new homeowner to add their personal touch! It would make a great family home or even investment property. The main floor has been recently painted and provides a bright & airy living space. The main floor includes 3 bedrooms (including the primary), an updated 4pc bath, and a newly installed separate main floor laundry. The main floor kitchen, dining & living room are filled with natural light and provide ample living/storage space for a family. Off the kitchen, there is a separate door, leading to the backyard and to access the basement. The fully developed basement (with separate entrance) boasts a spacious open concept living/family room next to the conveniently located SECOND full kitchen. Off the kitchen there is a SECOND laundry area and generously sized storage room/utility room (furnace was recently serviced) . There are 2 additional bedrooms & a 4pc bath. Recent basement upgrades include: painted kitchen cabinets, new vinyl flooring, drywall/paint & LED recessed lighting - making it move in ready! The fully fenced provides privacy for all those summer backyard gatherings. There is also a DOUBLE detached garage with convenient back alley access. This property is walking distance from parks, schools, the Brooks Golf Course & more. Don’t miss your opportunity to view this home!
| COMMUNITY | |
| PROPERTY TYPE | Detached |
| BUILDING TYPE | House |
| STYLE | Bungalow |
| YEAR BUILT | 1976 |
| SQUARE FOOTAGE | 1,078 |
| BEDROOMS | 5 |
| BATHROOMS | 2.00 |
| BASEMENT | Separate/Exterior Entry, Finished, Full, Suite |
| AMENITIES | |
| APPLIANCES | Built-In Refrigerator, Central Air Conditioner, Dishwasher, Electric Stove, Washer/Dryer |
| COOLING | Central Air |
| FIREPLACE | N/A |
| FLOORING | Ceramic Tile, Laminate, Linoleum |
| HEATING | Forced Air, Natural Gas |
| LAUNDRY | Lower Level, Main Level, Multiple Locations |
| LOT FEATURES | Back Lane, Back Yard |
| PARKING | Alley Access, Double Garage Detached, Garage Faces Rear |
| RESTRICTIONS | None Known |
| ROOF | Asphalt Shingle |
| TITLE | Fee Simple |
| BROKER | Century 21 Foothills Real Estate |
| ROOMS | DIMENSIONS (m) | LEVEL |
|---|---|---|
| 4pc Bathroom | 7`2" x 5`2" | Basement |
| Bedroom | 10`9" x 10`8" | Basement |
| Bedroom | 12`10" x 9`5" | Basement |
| Kitchen | 9`5" x 16`2" | Basement |
| Family Room | 10`8" x 26`11" | Basement |
| Furnace/Utility Room | 12`10" x 6`7" | Basement |
| 4pc Bathroom | 8`9" x 5`0" | Main |
| Bedroom | 9`3" x 9`0" | Main |
| Bedroom - Primary | 12`6" x 11`0" | Main |
| Bedroom | 12`5" x 8`11" | Main |
| Dining Room | 9`1" x 9`7" | Main |
| Kitchen | 12`5" x 12`8" | Main |
| Living Room | 12`5" x 14`9" | Main |






































