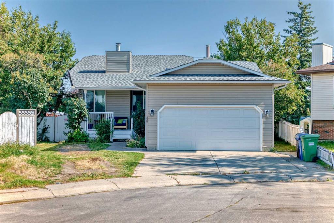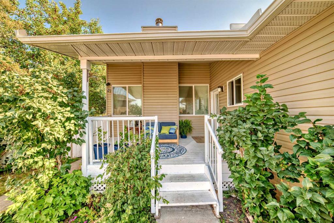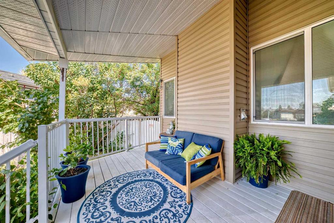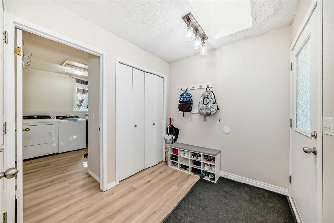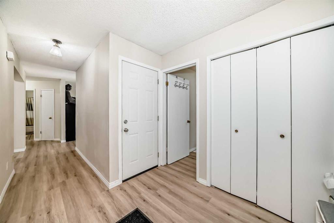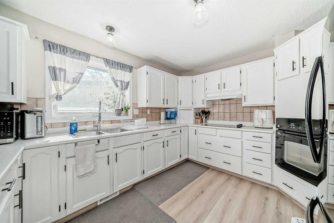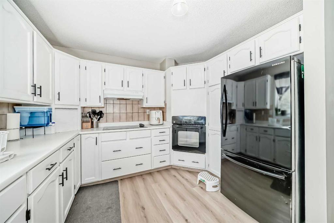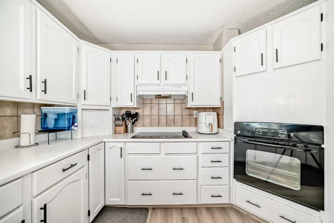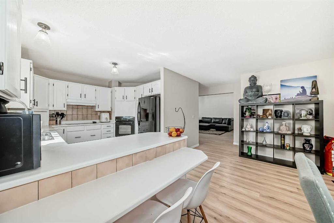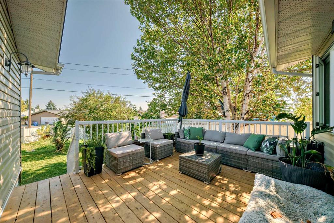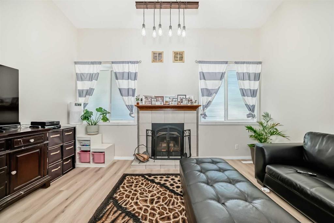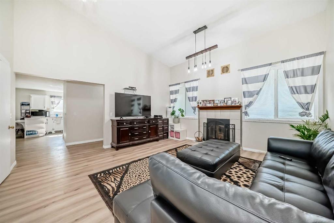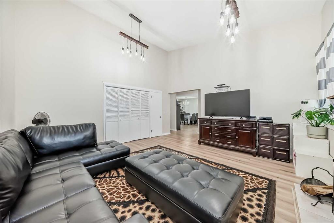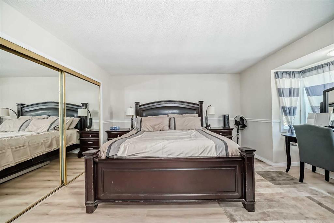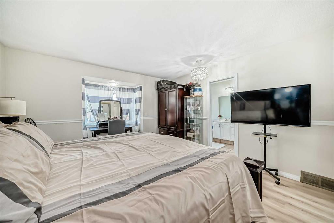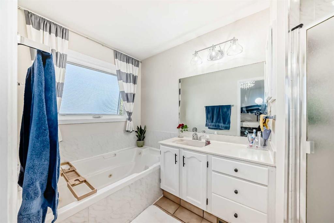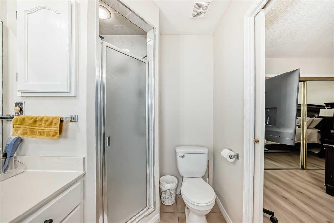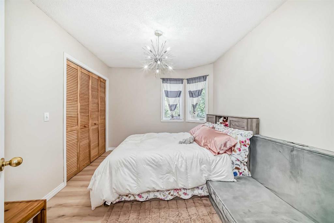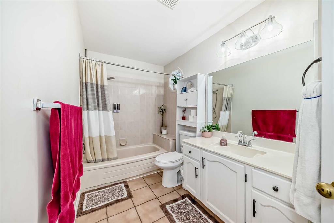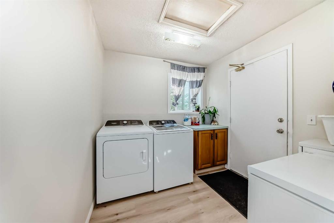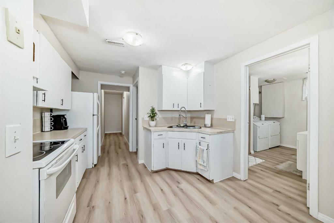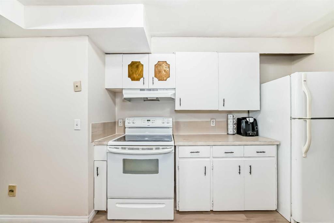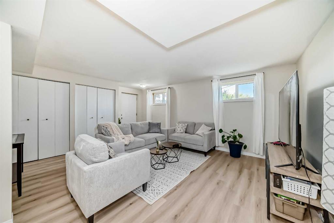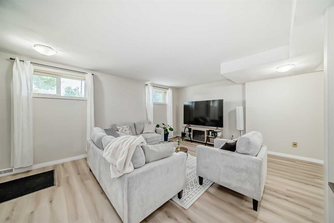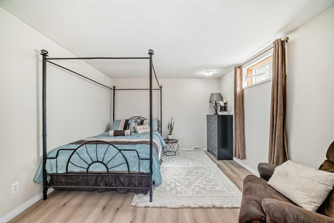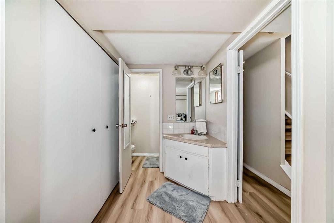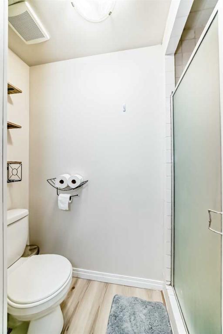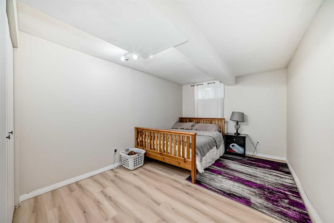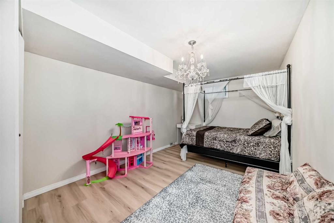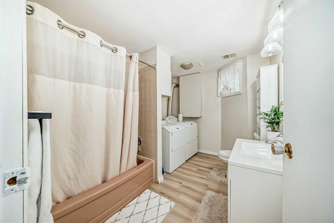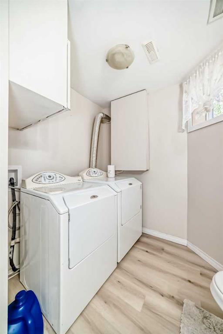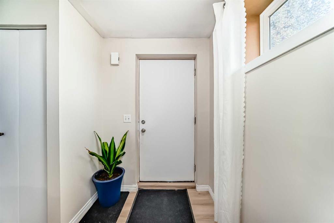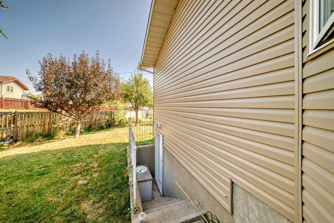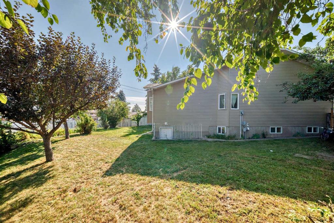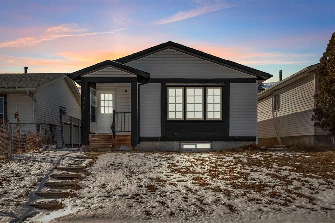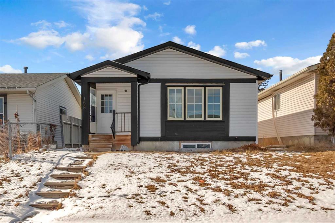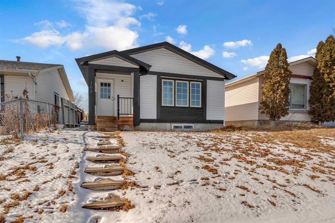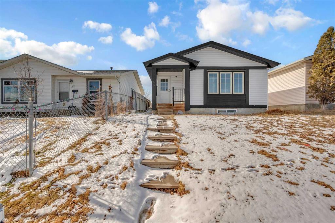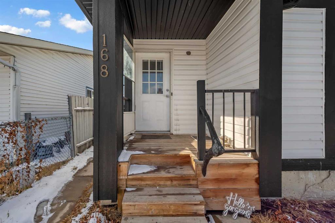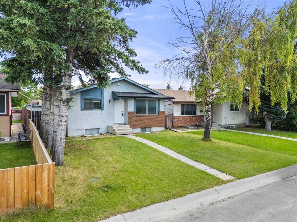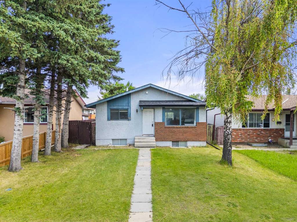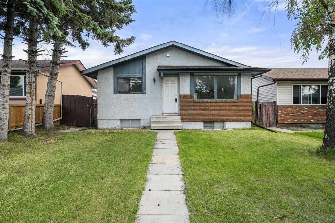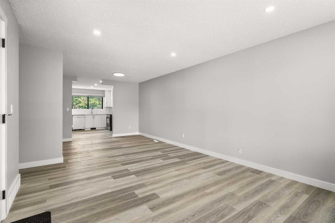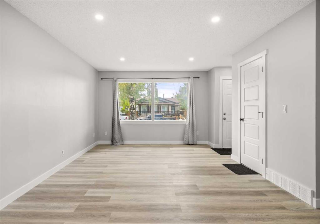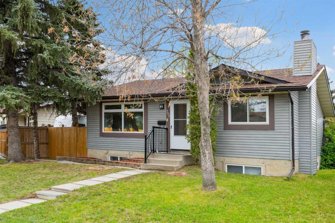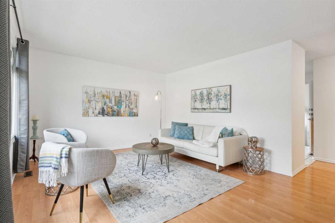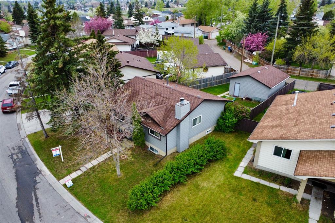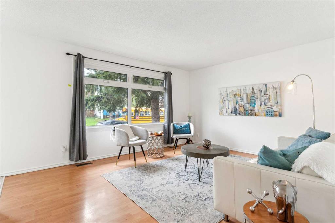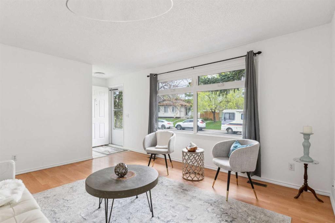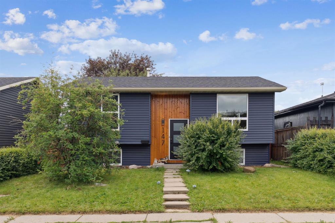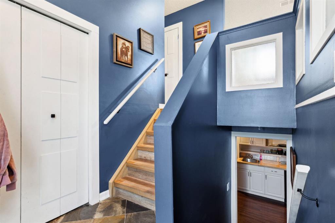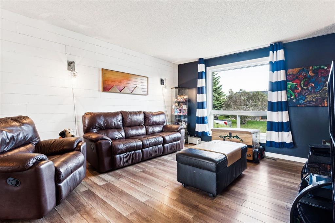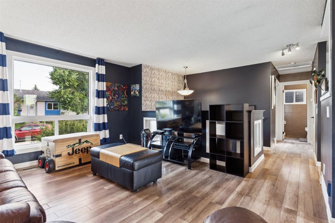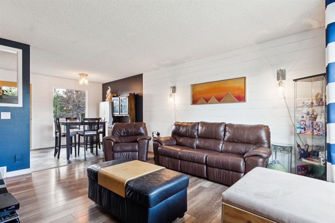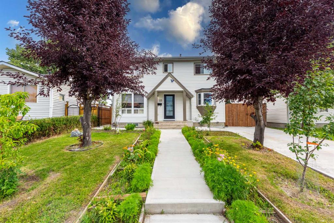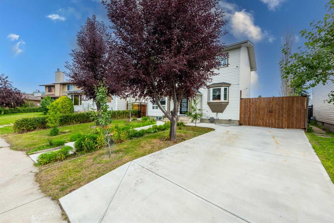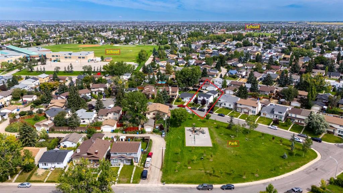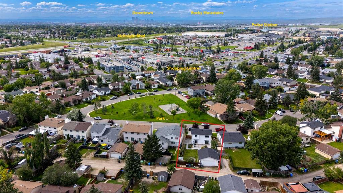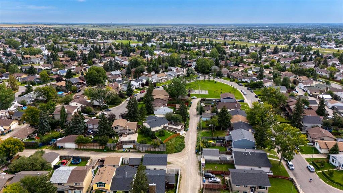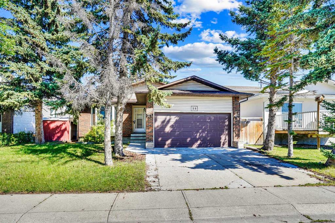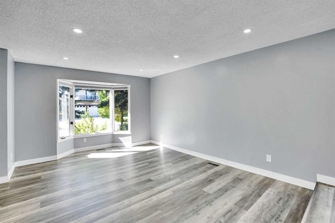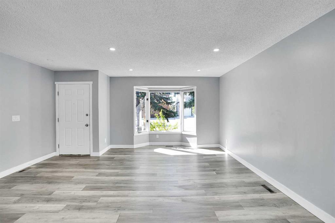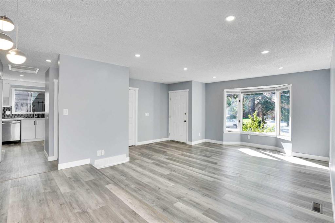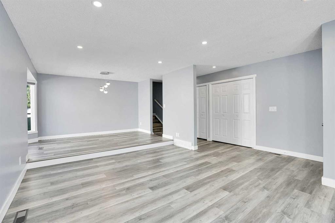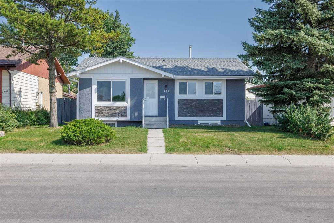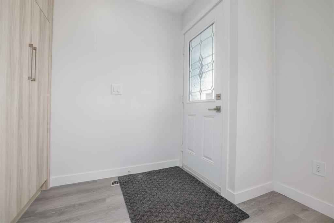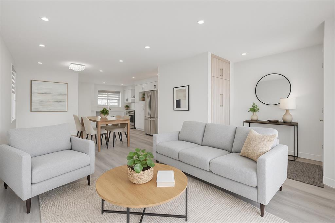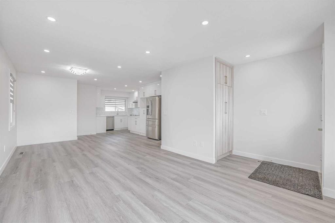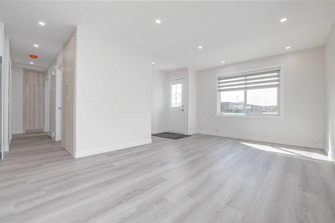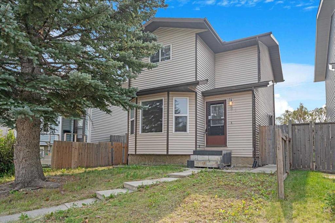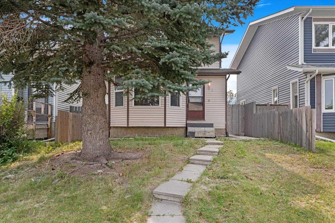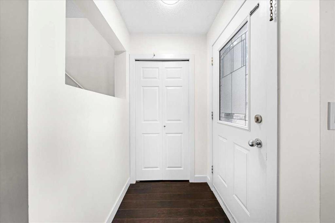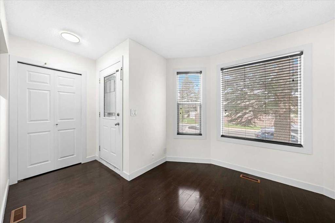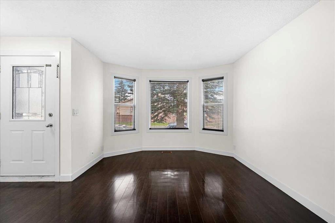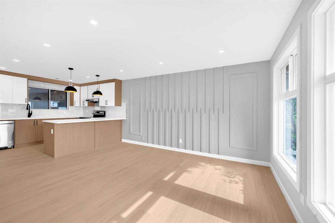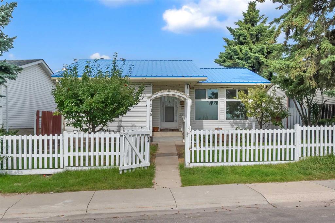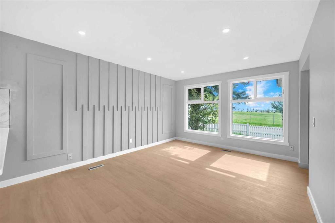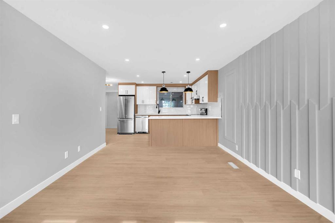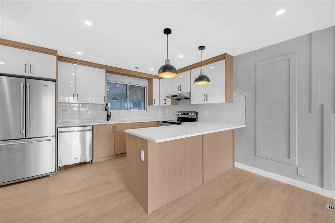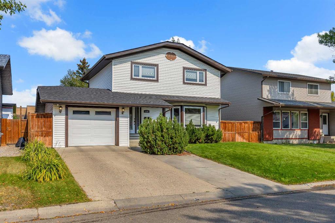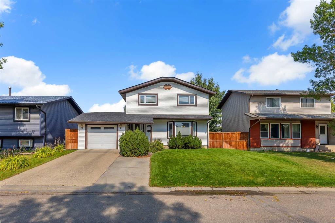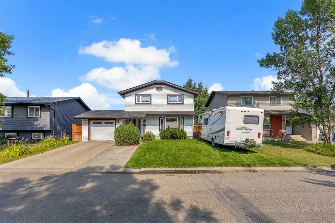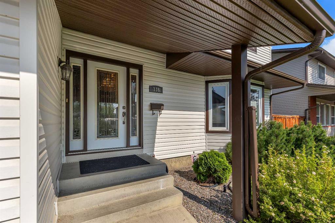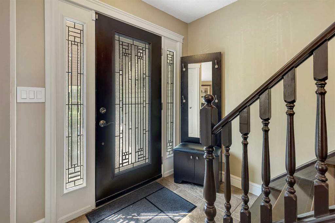48 Fallingworth Court NE
Calgary T3J 1G4
MLS® Number: A2256983
$ 649,000
5
BEDROOMS
4 + 0
BATHROOMS
2,625
SQUARE FEET
1987
YEAR BUILT
Welcome to 48 Fallingworth Court NE, a fully renovated, fully developed Bungalow with Front Drive garage Located in Falconridge!! Stunning and spacious this over 2600sqft Bungalow offers the perfect blend of modern upgrades, flexible living , and prime location. Situated in a quiet cul-de-sac this home is move-in ready and designed to impress! Step inside and discover a bright, open concept main floor with vaulted ceilings, stylish flooring, and white cabinetry. The main floor offers 2 bedrooms, 2 bathrooms and provides plenty of room for everyday living and entertaining. The lower level features a separate entrance, 3 bedrooms, 2 full bathrooms, a family room and kitchen. There are 2 furnaces, 2 hot water tanks and laundry on the main and lower levels of the house. This is a rare opportunity to own one of the largest Bungalows with a front attached garage and huge pie lot in this community! Don't miss out on this opportunity, book your showing today!
| COMMUNITY | Falconridge |
| PROPERTY TYPE | Detached |
| BUILDING TYPE | House |
| STYLE | Bungalow |
| YEAR BUILT | 1987 |
| SQUARE FOOTAGE | 2,625 |
| BEDROOMS | 5 |
| BATHROOMS | 4.00 |
| BASEMENT | Separate/Exterior Entry, Finished, Full, Suite |
| AMENITIES | |
| APPLIANCES | Built-In Oven, Dryer, Electric Cooktop, Electric Stove, Garage Control(s), Range Hood, Refrigerator, Washer |
| COOLING | None |
| FIREPLACE | Family Room, Mantle, Tile, Wood Burning |
| FLOORING | Tile, Vinyl Plank |
| HEATING | Forced Air |
| LAUNDRY | Lower Level, Main Level |
| LOT FEATURES | Back Lane, Back Yard, Cul-De-Sac, Front Yard, Fruit Trees/Shrub(s), Landscaped, Paved, Pie Shaped Lot, Street Lighting |
| PARKING | Additional Parking, Alley Access, Double Garage Attached, Driveway, Front Drive, Garage Door Opener |
| RESTRICTIONS | None Known |
| ROOF | Asphalt Shingle |
| TITLE | Fee Simple |
| BROKER | Century 21 Bravo Realty |
| ROOMS | DIMENSIONS (m) | LEVEL |
|---|---|---|
| Storage | 8`0" x 10`10" | Lower |
| Storage | 7`6" x 9`1" | Lower |
| Storage | 6`3" x 9`2" | Lower |
| Bedroom | 11`4" x 11`8" | Lower |
| 3pc Bathroom | 5`9" x 7`6" | Lower |
| Bedroom | 16`1" x 9`8" | Lower |
| Bedroom | 10`0" x 16`1" | Lower |
| Kitchen | 10`6" x 9`5" | Lower |
| 4pc Bathroom | 8`0" x 9`1" | Lower |
| Laundry | 2`9" x 5`10" | Lower |
| Family Room | 18`3" x 14`2" | Lower |
| Entrance | 5`4" x 2`4" | Lower |
| Entrance | 7`3" x 8`0" | Main |
| Covered Porch | 9`10" x 14`9" | Main |
| Laundry | 8`8" x 8`0" | Main |
| Living Room | 15`10" x 16`0" | Main |
| Bedroom | 11`6" x 9`5" | Main |
| Bedroom - Primary | 12`11" x 15`6" | Main |
| 4pc Ensuite bath | 5`11" x 10`9" | Main |
| 4pc Bathroom | 5`11" x 11`1" | Main |
| Dining Room | 13`5" x 10`2" | Main |
| Eat in Kitchen | 12`6" x 10`11" | Main |

