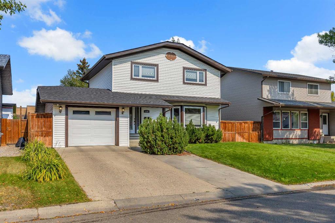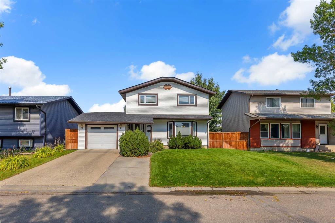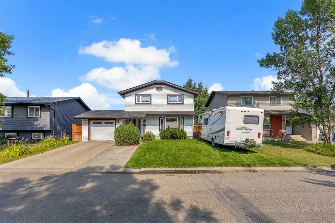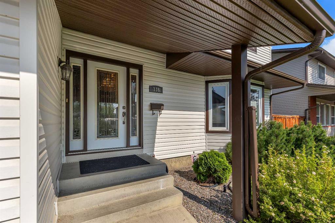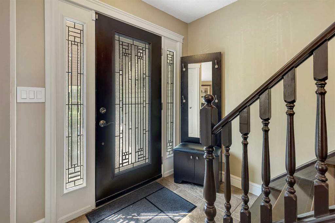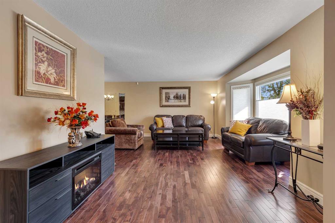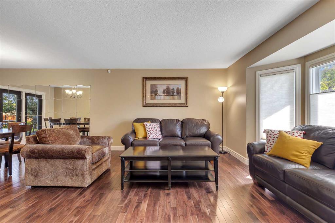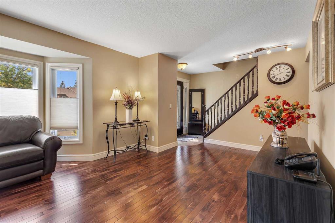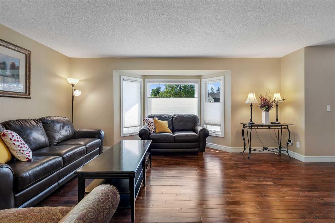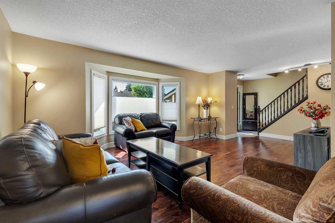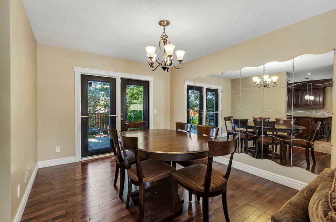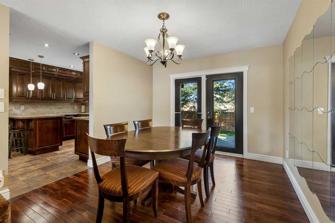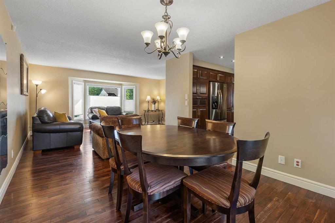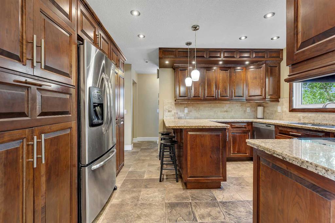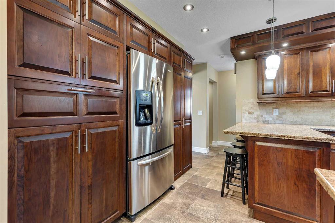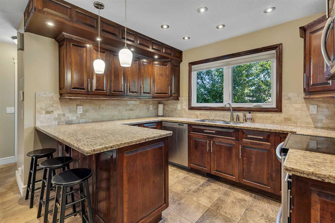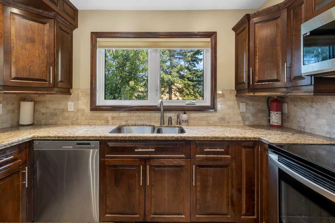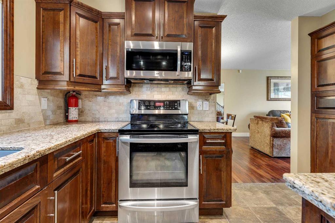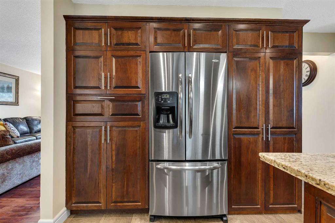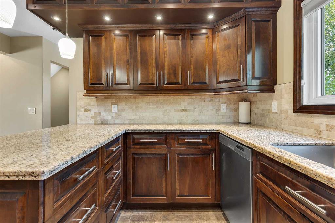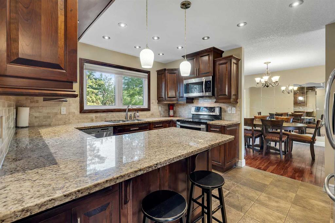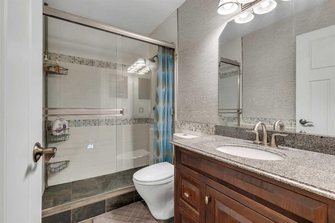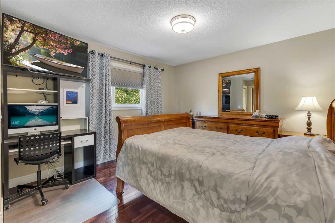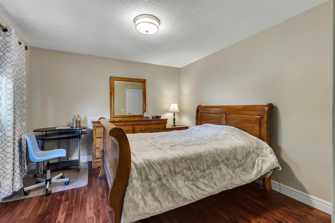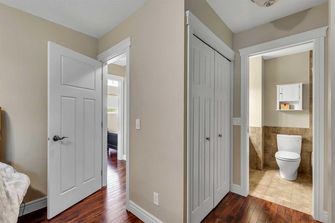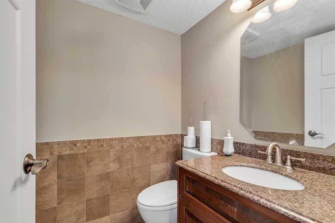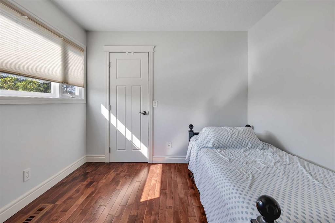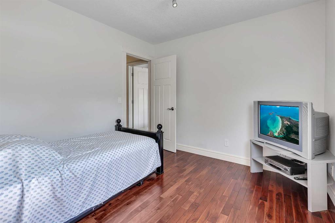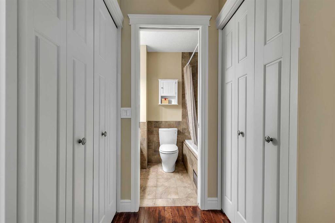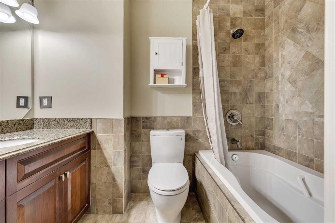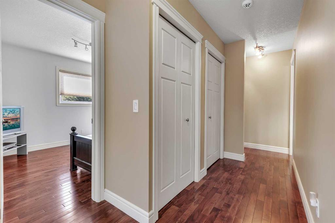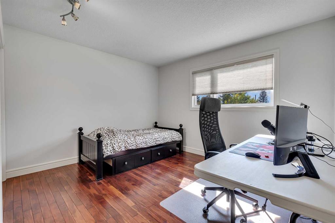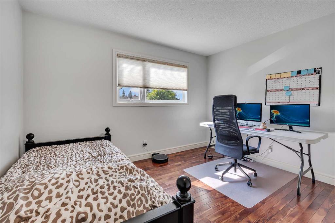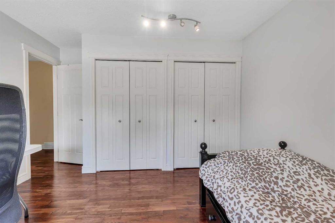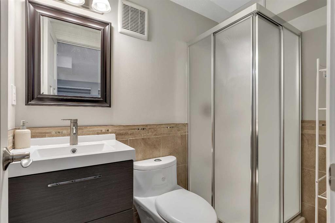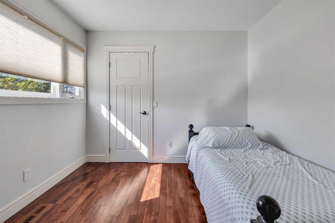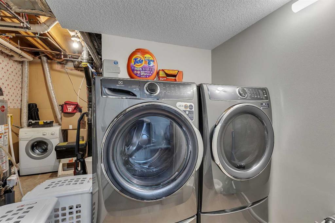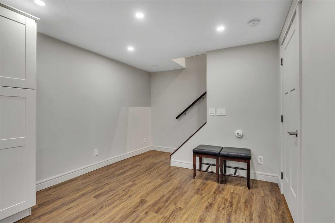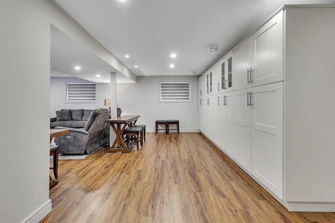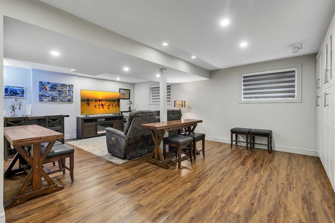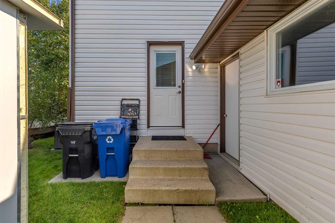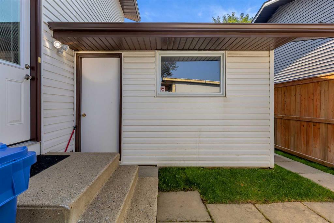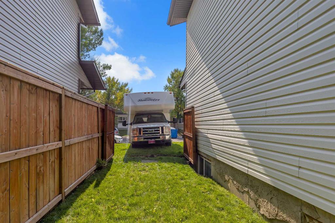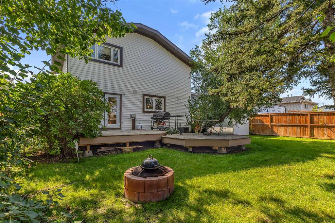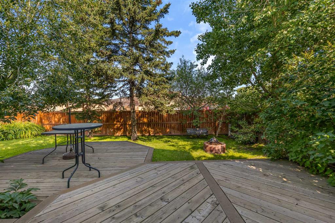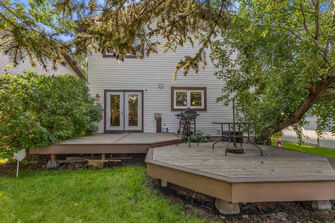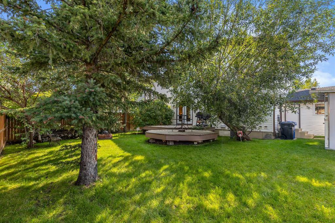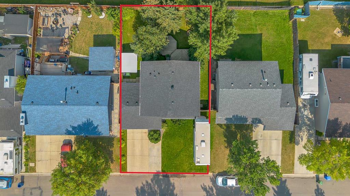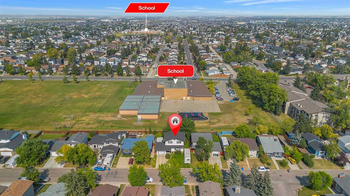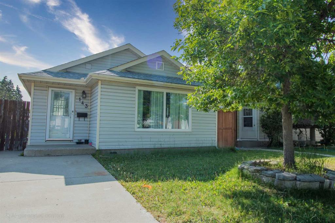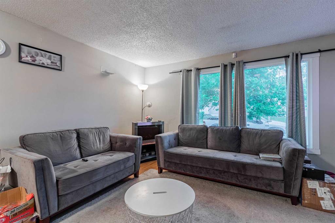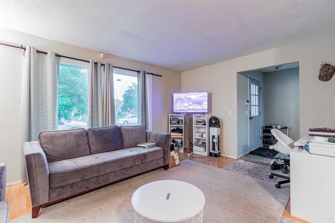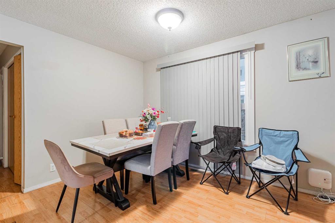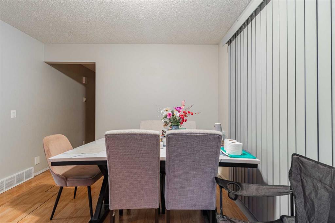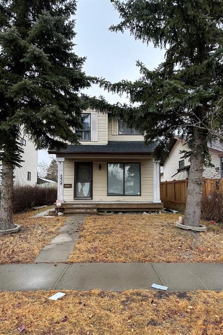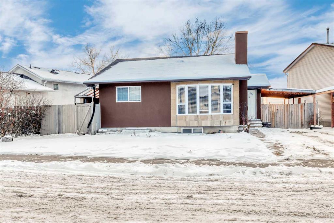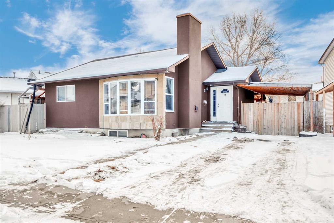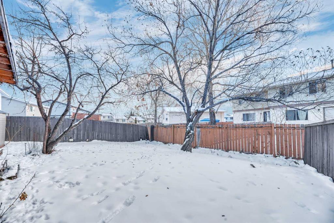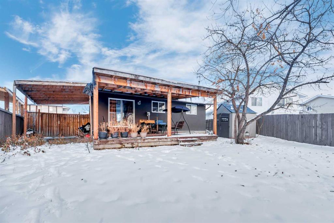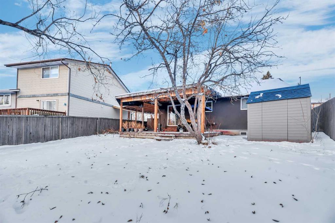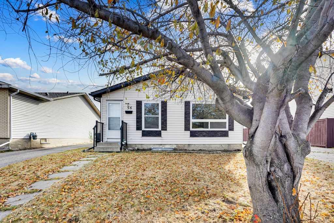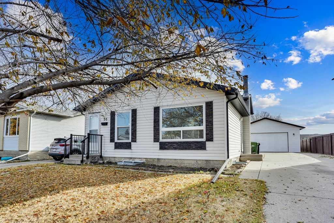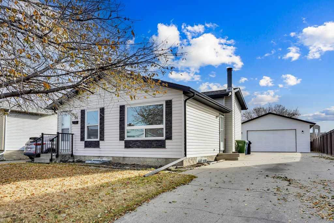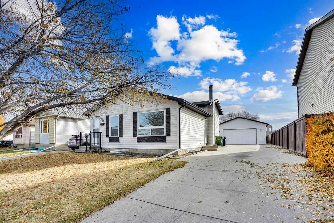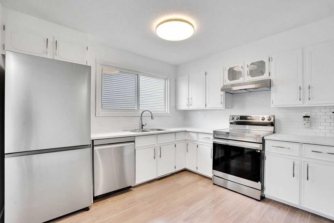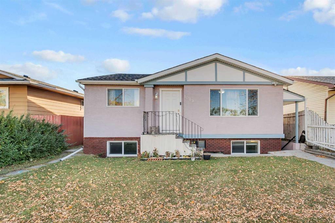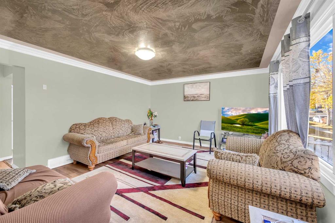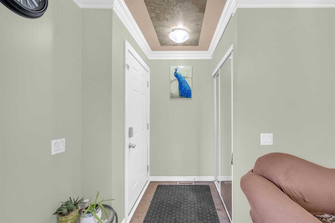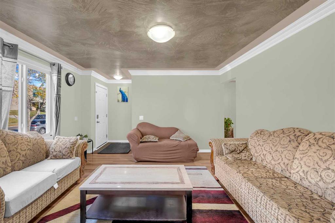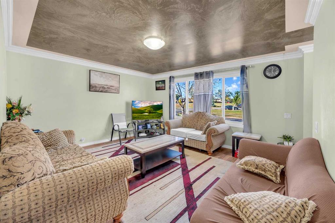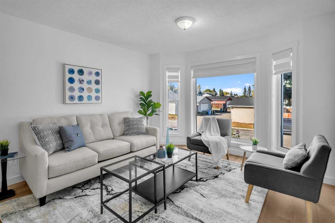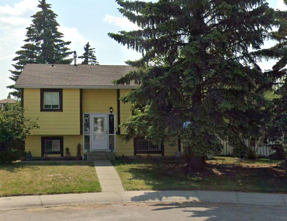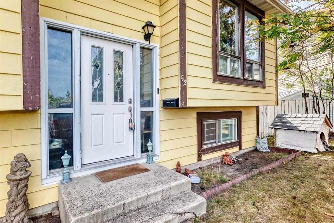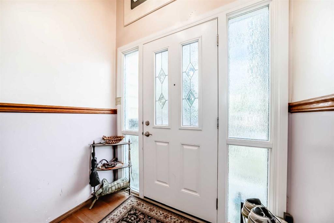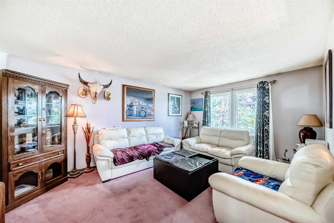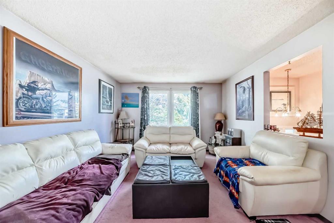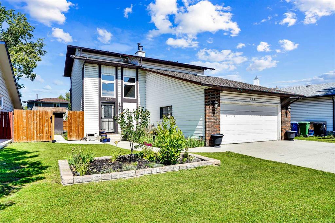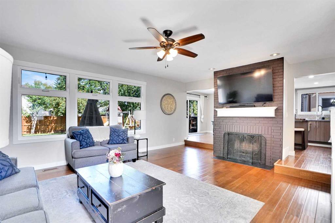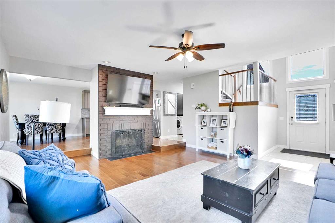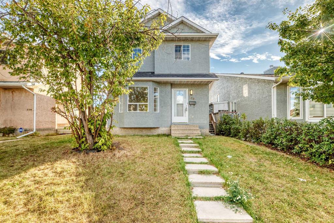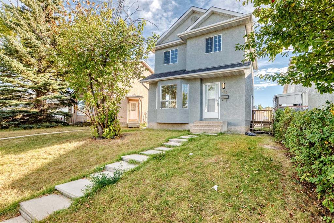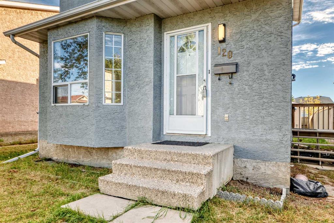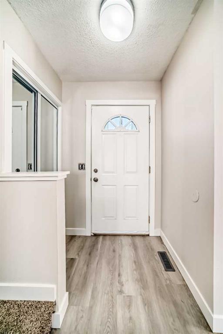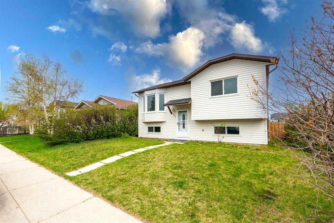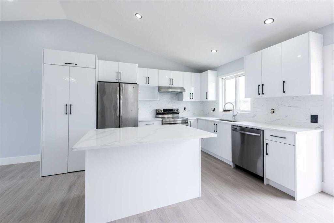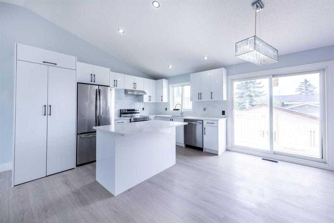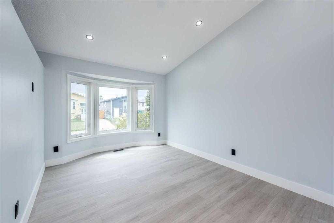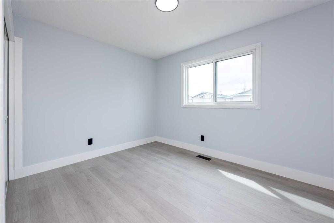136 castleglen Way NE
Calgary T3J 1T3
MLS® Number: A2256743
$ 595,900
3
BEDROOMS
3 + 1
BATHROOMS
1,487
SQUARE FEET
1981
YEAR BUILT
Welcome to this charming home with 2,152 Sqft of developed space. This meticulously cared for property sits on a huge 5,396 Sqft lot nestled in the Castleridge community. This 2 storey home, in an unbeatable location backs onto a Calgary Board of Education Elementary School with a direct gate access into the school premises!!! With its stunning features and versatile layout, this property is truly a dream come true. The front yard is neatly landscaped, with lush green grass kept healthy and vibrant by a built-in sprinkler system that ensures even watering system throughout the lawn. The main floor features an excellent layout, with a cozy living room and a dining area that flows seamlessly unto the spacious deck in the beautiful green backyard. The delightfully enclosed kitchen designed for both function and charm, featuring solid wood cabinets that bring warmth and natural elegance to the space. The cabinetry's rich tones and sturdy craftmanship create a timeless look, while granite countertops add a sleek, durable surface that balances beauty with practicality. The kitchen come large windows overlooking the green backyard with old trees that feel calm and timeless. The upper floor of this home boasts 3 spacious bedrooms. The master bedroom includes separate his & her closets providing tons of space for all your clothes. The full bathroom features a jetted tub for your relaxation and convenience. The 2 other bedrooms are generous in size and properly lit. Heading down the developed basement is a gigantic rec room and a full bathroom. The properly finished basement is perfect for those movie nights and family gatherings. Attached to the side of the home is a single garage, with a driveway big enough to park 3 cars. The side yard of the home features an expansive driveway extension, wide and level. The space offers ample clearance for turning and backing in a full-size RV. It's more like a private RV pad with enough width and depth to also allow for a walking space around the RV, making hookups, unloading, or maintenance hassle-free. The back yard is equally inviting, featuring a generous grassy area surrounded by mature trees. The water sprinklers provide consistent coverage, making it easy to enjoy a green, thriving outdoor space. Worried about the roof? It was replaced only 4 years ago. The home boasts of a 6 months old water heater. Great proximity to grocery stores including Safeway & Superstore, restaurants, Banks, Medical & Dental Offices, Prairie Winds Park and waterpark, schools, buses, C-Train, etc. You will not want to miss this amazing, one-of-a-kind property!
| COMMUNITY | Castleridge |
| PROPERTY TYPE | Detached |
| BUILDING TYPE | House |
| STYLE | 2 Storey |
| YEAR BUILT | 1981 |
| SQUARE FOOTAGE | 1,487 |
| BEDROOMS | 3 |
| BATHROOMS | 4.00 |
| BASEMENT | Full |
| AMENITIES | |
| APPLIANCES | Central Air Conditioner, Dishwasher, Dryer, Electric Oven, Electric Range, Microwave Hood Fan, Refrigerator, Washer, Window Coverings |
| COOLING | Central Air |
| FIREPLACE | N/A |
| FLOORING | Hardwood |
| HEATING | Forced Air |
| LAUNDRY | In Basement |
| LOT FEATURES | Back Yard, Few Trees, Front Yard, No Neighbours Behind, Rectangular Lot, Underground Sprinklers |
| PARKING | Concrete Driveway, Front Drive, Owned, Parking Pad, RV Access/Parking, Single Garage Attached |
| RESTRICTIONS | Airspace Restriction |
| ROOF | Asphalt Shingle |
| TITLE | Fee Simple |
| BROKER | URBAN-REALTY.ca |
| ROOMS | DIMENSIONS (m) | LEVEL |
|---|---|---|
| 3pc Bathroom | 7`3" x 4`3" | Basement |
| 2pc Bathroom | 4`11" x 5`0" | Main |
| 3pc Bathroom | 8`1" x 4`11" | Second |
| 4pc Ensuite bath | 8`1" x 4`11" | Second |
| Bedroom - Primary | 11`5" x 16`3" | Second |
| Bedroom | 13`0" x 12`1" | Second |
| Bedroom | 9`9" x 10`10" | Second |

