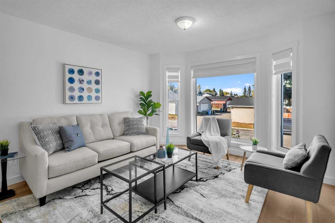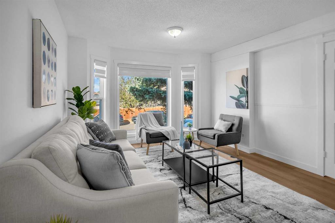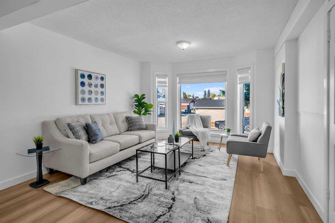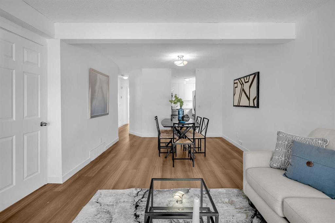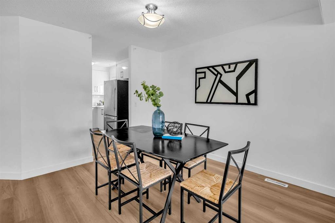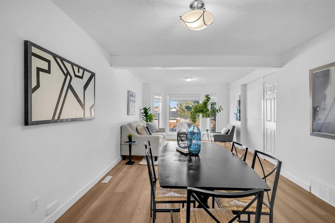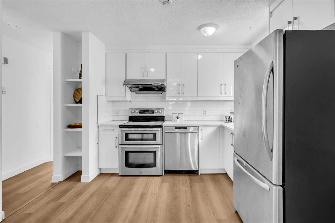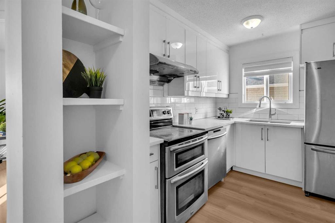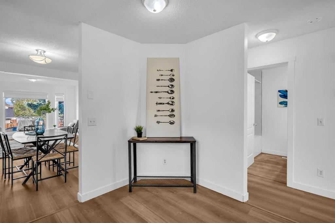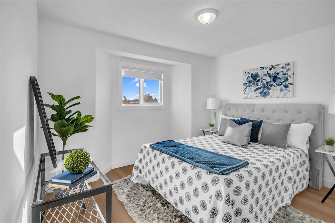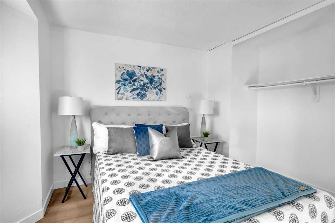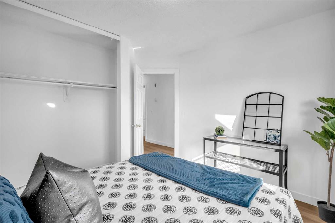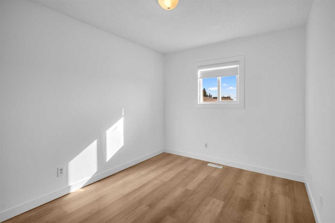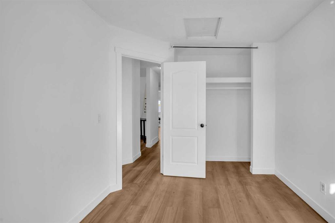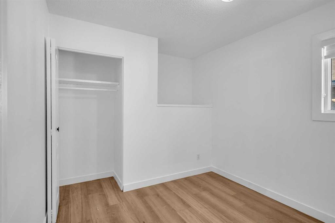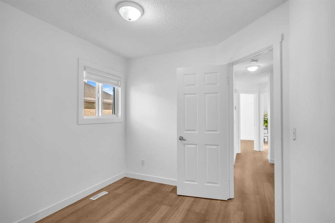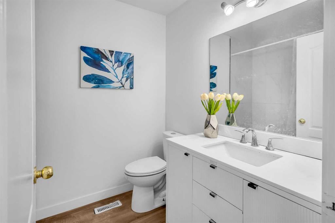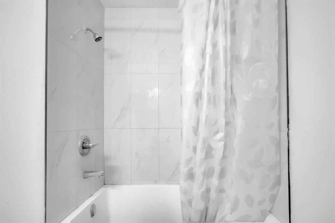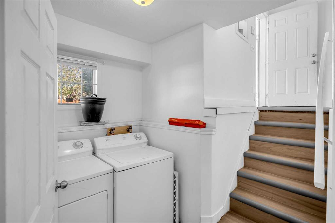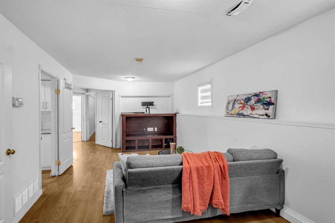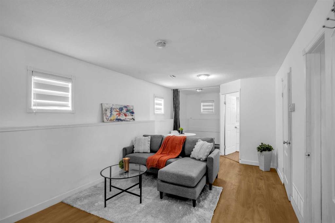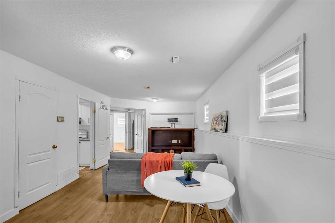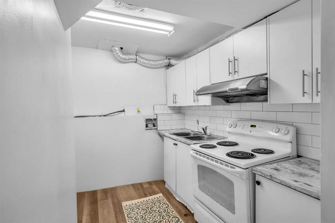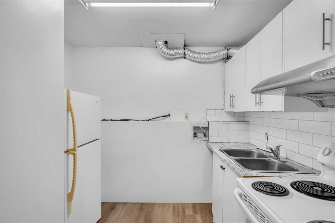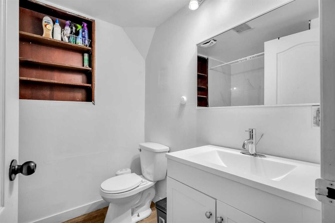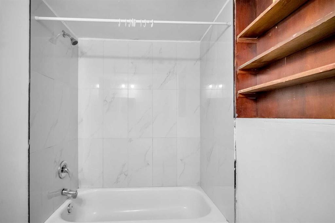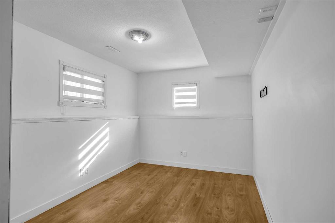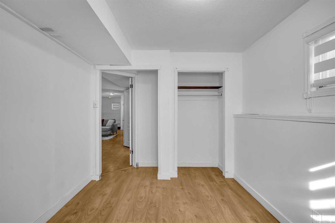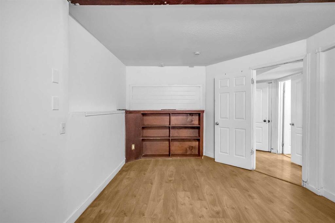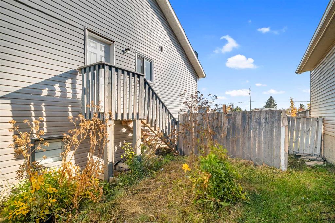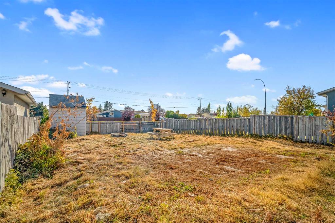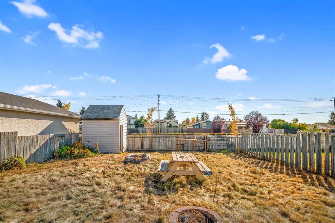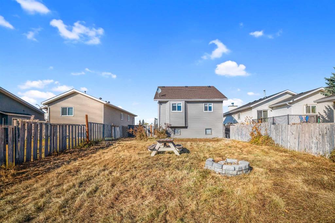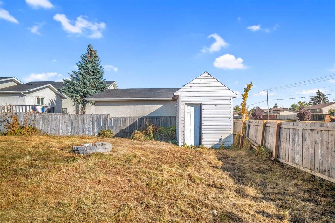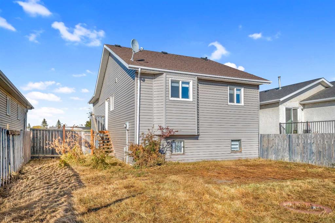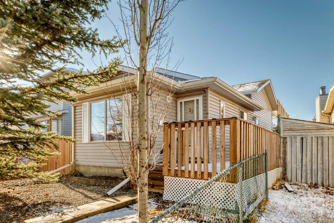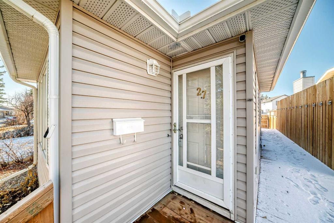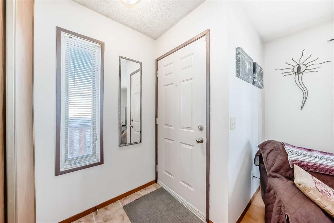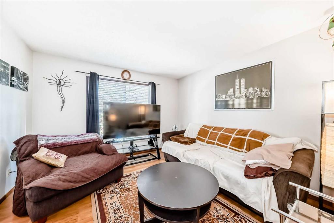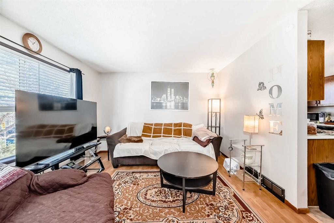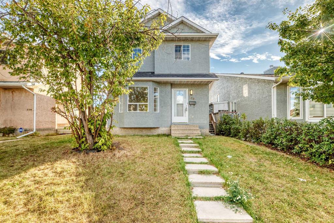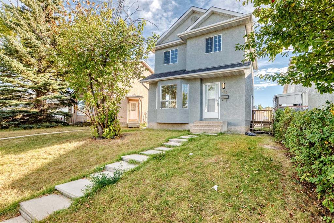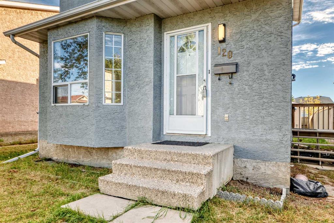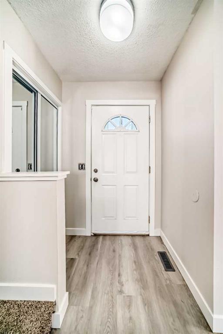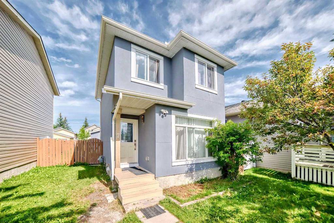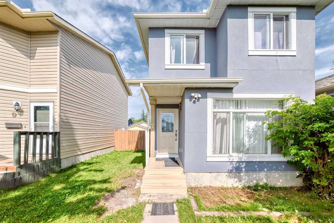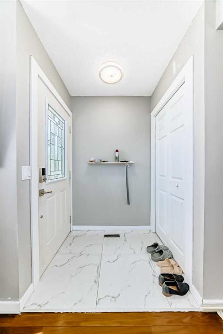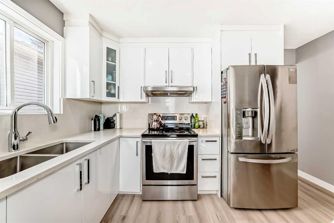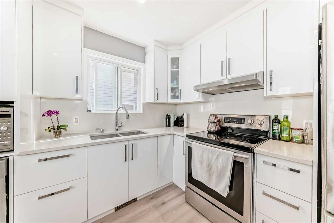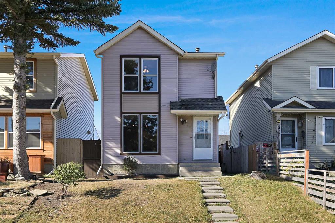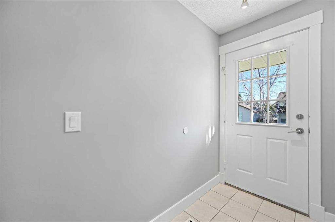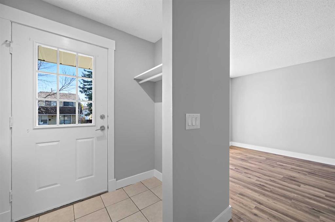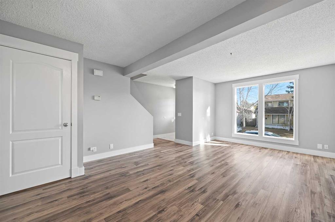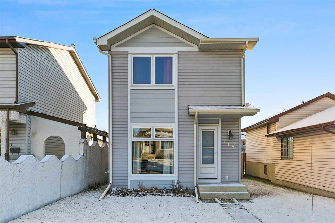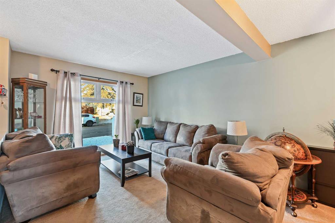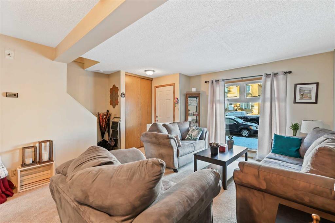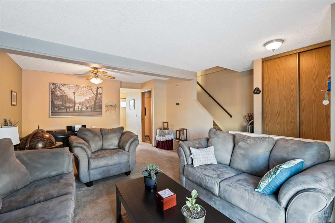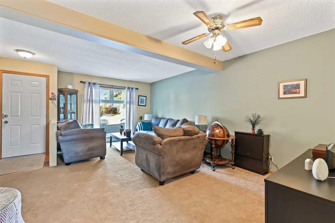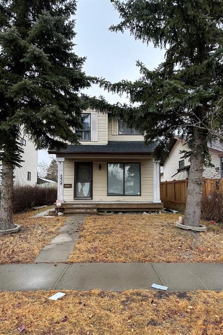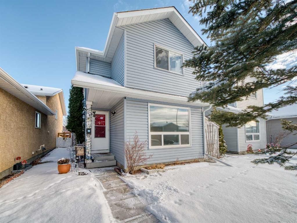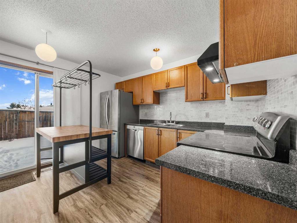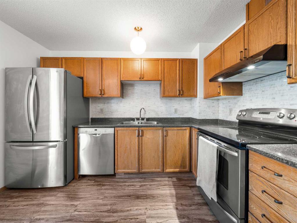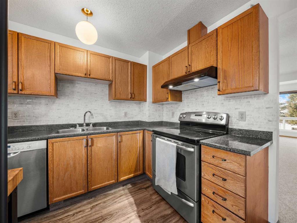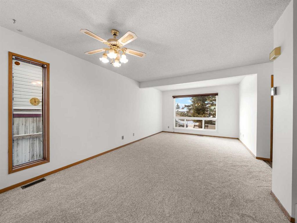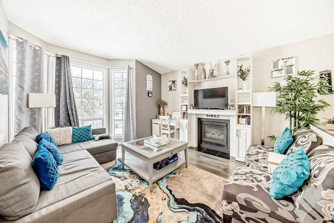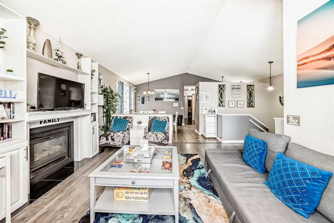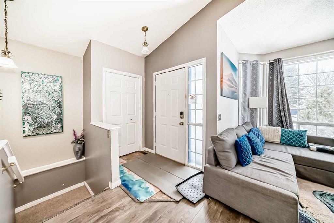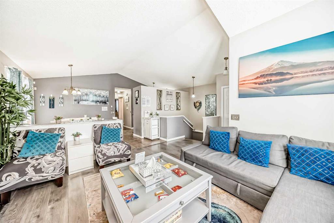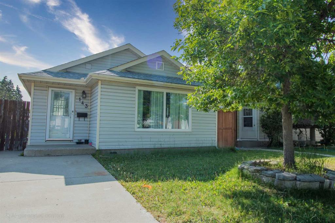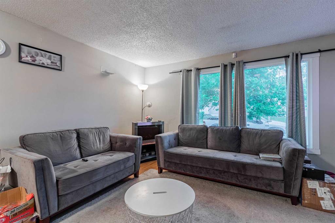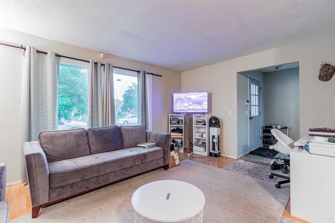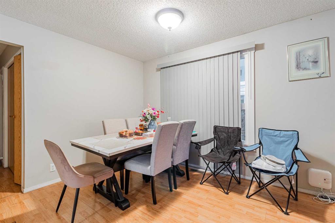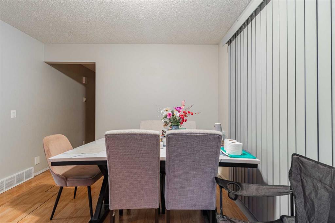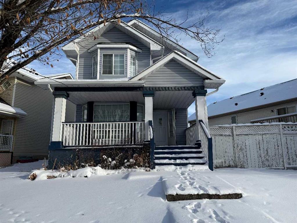57 Martinview Crescent NE
Calgary T3J 2S5
MLS® Number: A2271837
$ 489,990
5
BEDROOMS
2 + 0
BATHROOMS
1,021
SQUARE FEET
1990
YEAR BUILT
Discover the perfect blend of comfortable family living and exceptional investment opportunity at 57 Martinview Crescent NE. This fully renovated bi-level is ready to welcome you, featuring three generous bedrooms and a bright, functional layout on the main floor with a fully finished basement. The living room effortlessly connects to a formal dining room, creating an ideal space for making memories with loved ones. The true gem of this home lies below in the fully finished basement (illegal suite), which is configured as a 2 bedroom suite. This incredible feature unlocks a world of possibilities. Practicality meets peace of mind with newer shingles and siding, ensuring years of low-maintenance living. The property is further enhanced by its huge, versatile lot, offering ample room for play, gardening, or future expansion. All of this is situated in a prime location that puts you just minutes from every amenity you could need, including top schools, multiple bus routes, the LRT station, shopping centers, and the Superstore. Don't miss your chance to own this versatile and valuable property schedule your viewing today
| COMMUNITY | Martindale |
| PROPERTY TYPE | Detached |
| BUILDING TYPE | House |
| STYLE | Bi-Level |
| YEAR BUILT | 1990 |
| SQUARE FOOTAGE | 1,021 |
| BEDROOMS | 5 |
| BATHROOMS | 2.00 |
| BASEMENT | Full |
| AMENITIES | |
| APPLIANCES | Dishwasher, Dryer, Refrigerator, Stove(s), Washer, Window Coverings |
| COOLING | None |
| FIREPLACE | N/A |
| FLOORING | Carpet, Laminate, Linoleum, Vinyl Plank |
| HEATING | Forced Air, Natural Gas |
| LAUNDRY | In Basement |
| LOT FEATURES | Landscaped, Level, Rectangular Lot |
| PARKING | Off Street, Unassigned |
| RESTRICTIONS | None Known |
| ROOF | Asphalt Shingle |
| TITLE | Fee Simple |
| BROKER | eXp Realty |
| ROOMS | DIMENSIONS (m) | LEVEL |
|---|---|---|
| Family Room | 11`1" x 22`3" | Basement |
| Laundry | 5`4" x 7`4" | Basement |
| Furnace/Utility Room | 5`0" x 8`6" | Basement |
| Kitchen | 9`9" x 9`1" | Basement |
| Bedroom | 8`7" x 11`0" | Basement |
| Bedroom | 17`9" x 10`7" | Basement |
| 4pc Bathroom | 7`0" x 7`3" | Basement |
| 4pc Bathroom | 6`9" x 7`6" | Main |
| Living Room | 13`0" x 12`4" | Main |
| Kitchen | 11`3" x 10`9" | Main |
| Dining Room | 11`3" x 10`7" | Main |
| Bedroom - Primary | 10`4" x 11`5" | Main |
| Bedroom | 8`9" x 11`6" | Main |
| Bedroom | 8`9" x 8`9" | Main |





