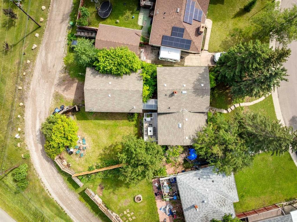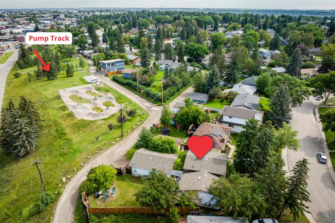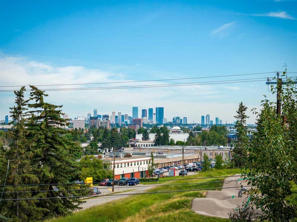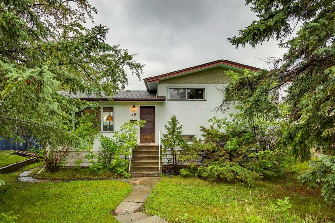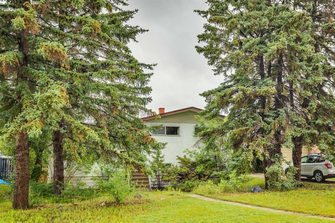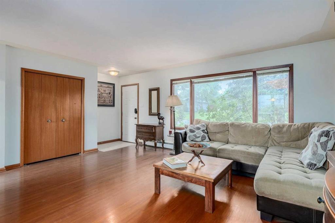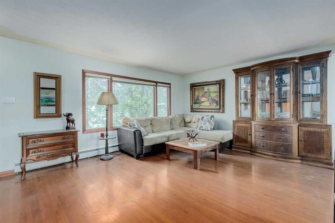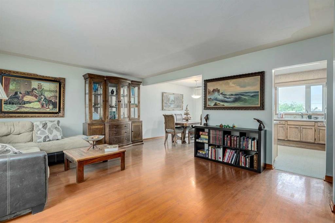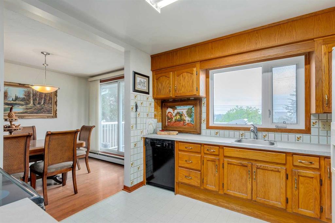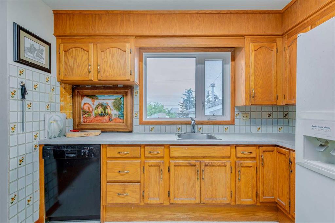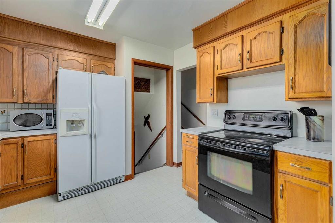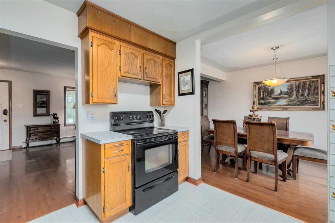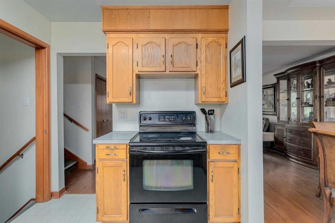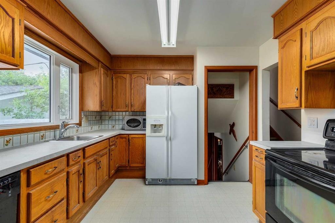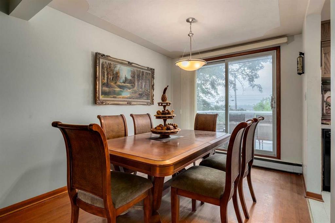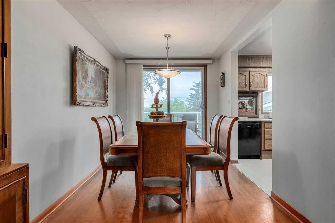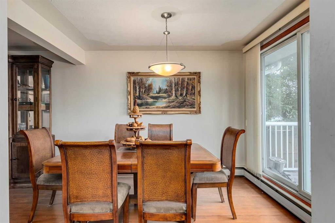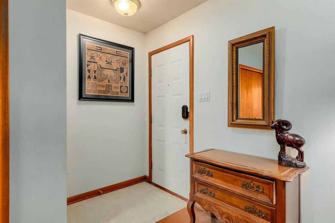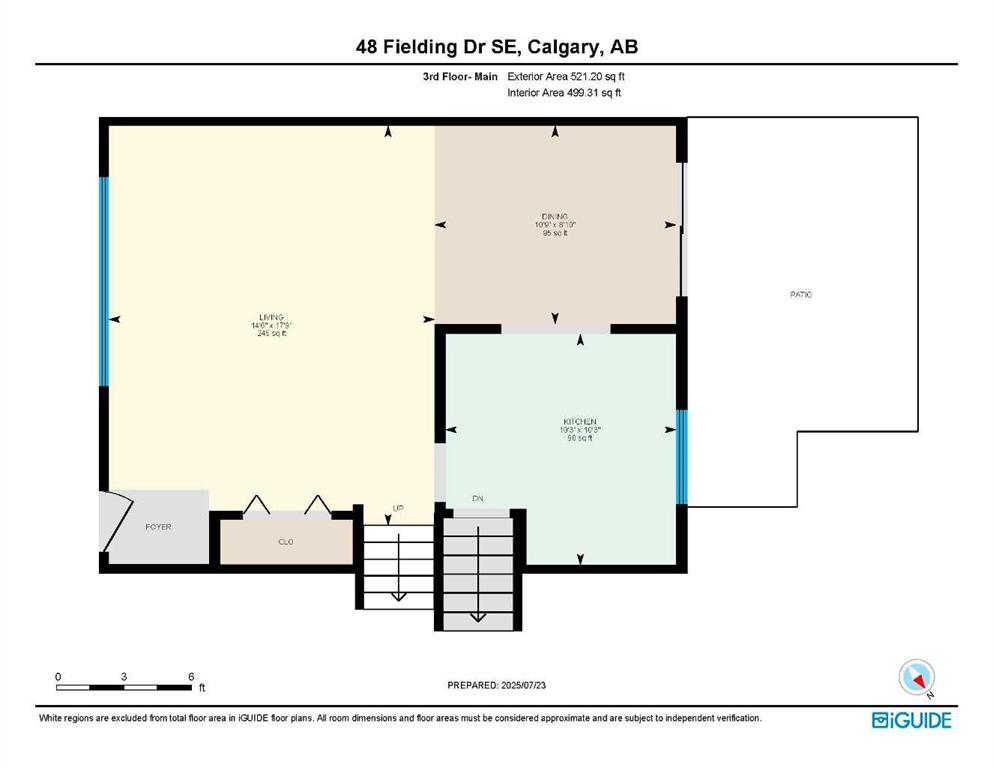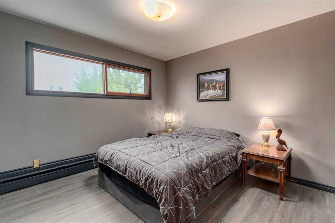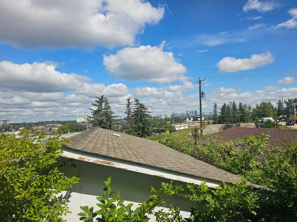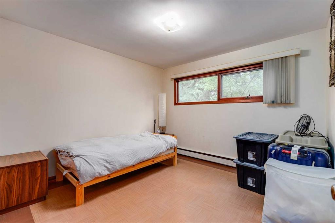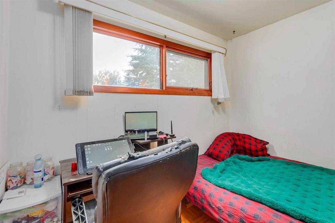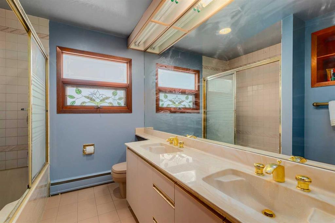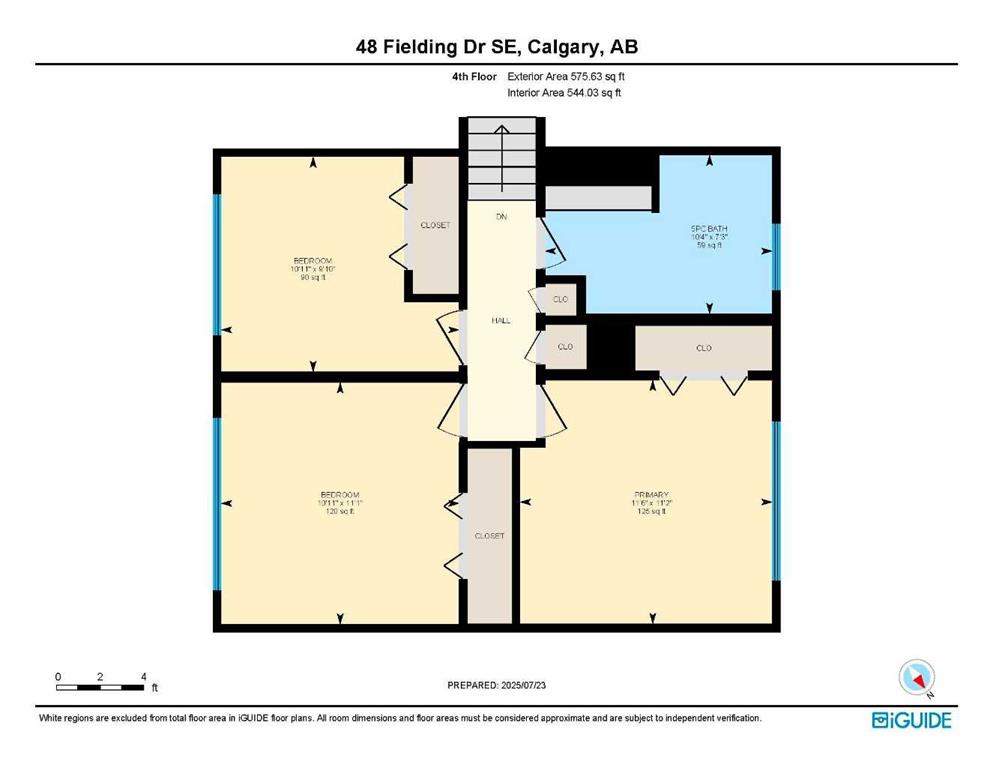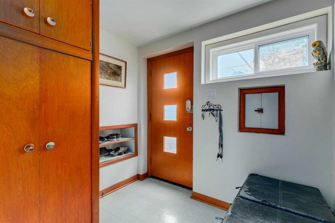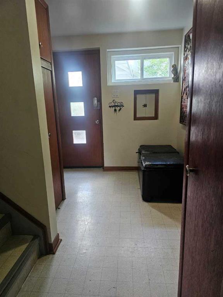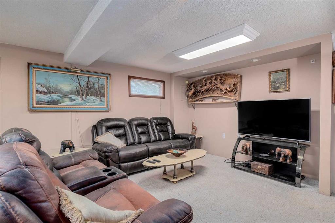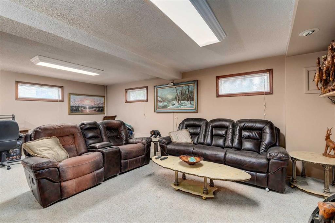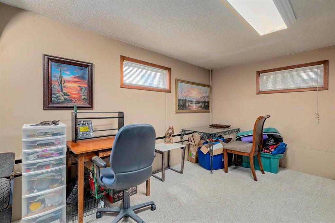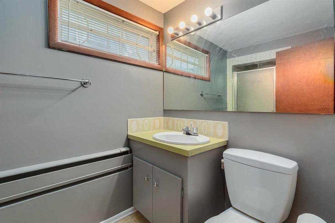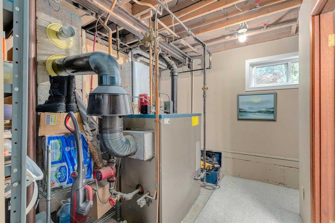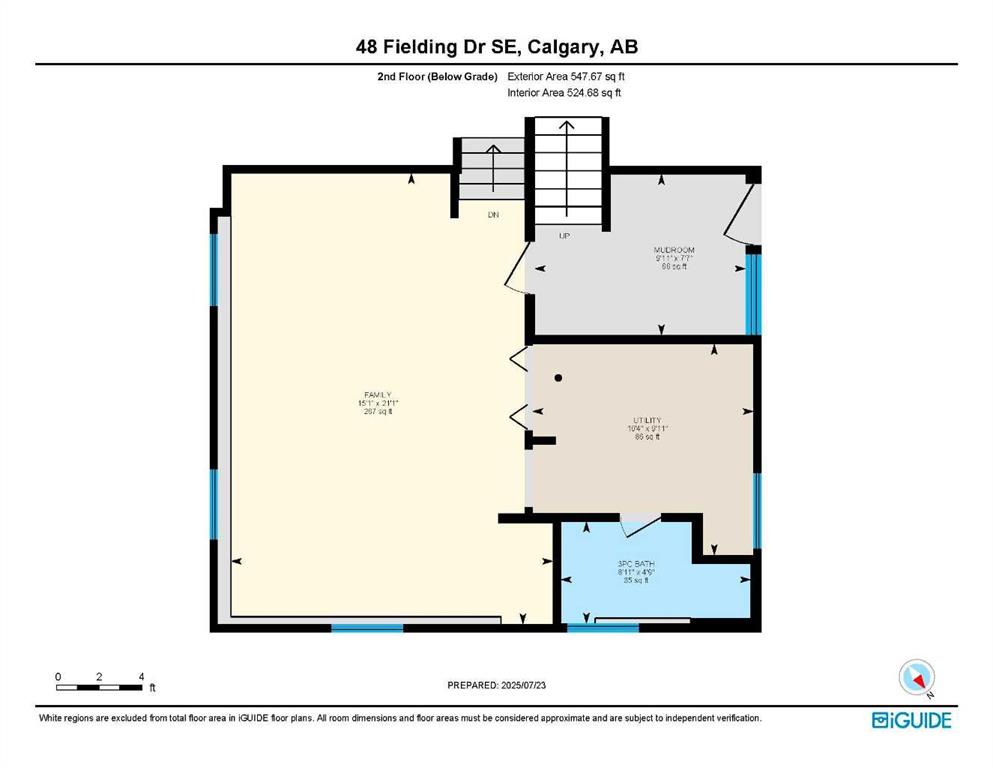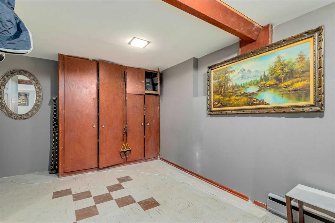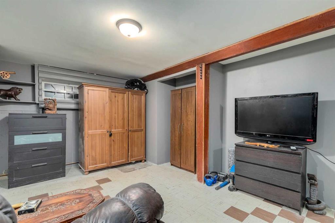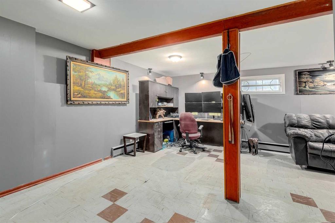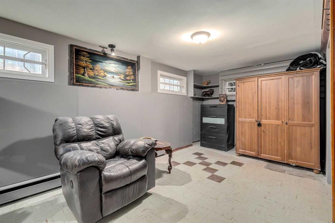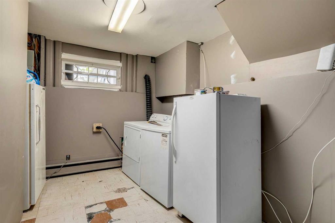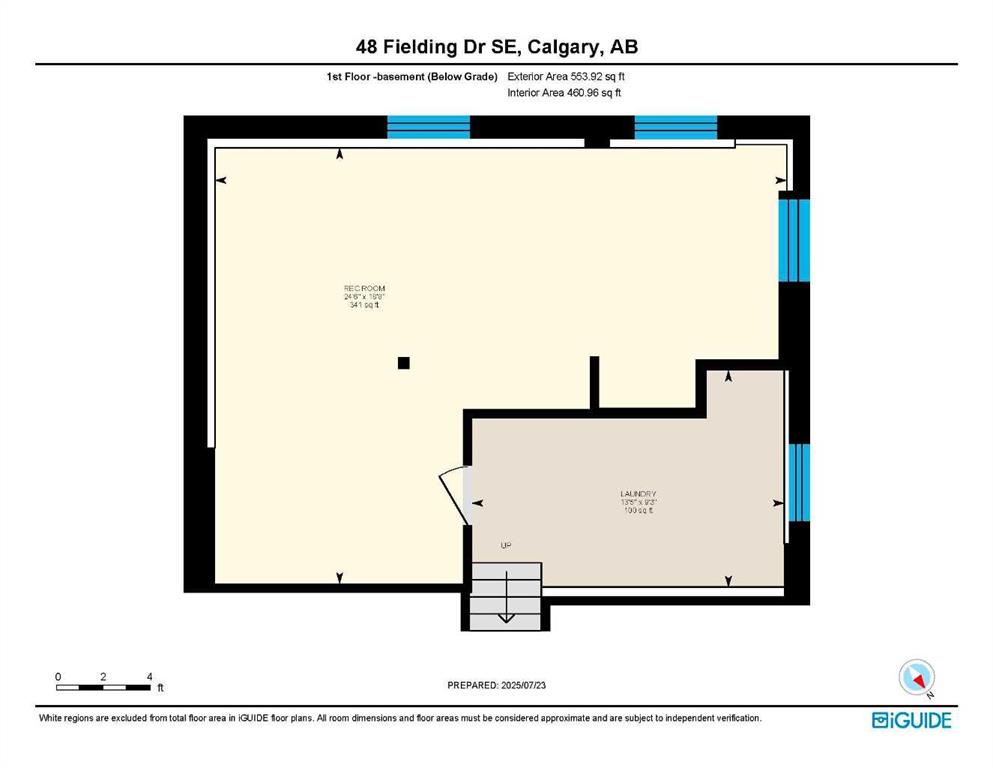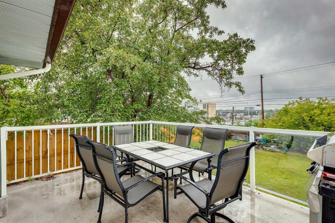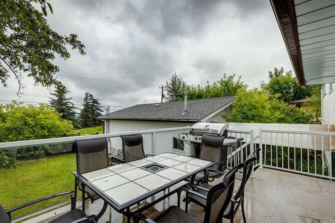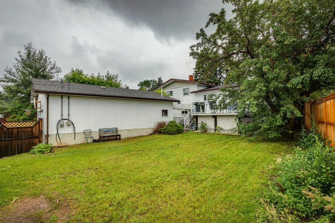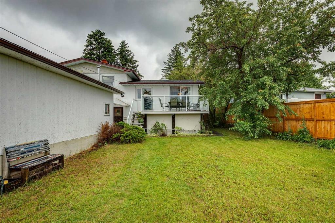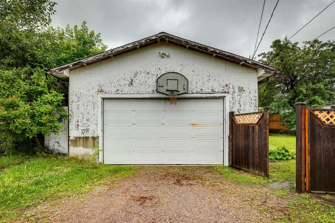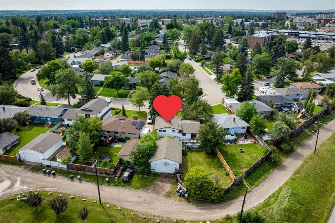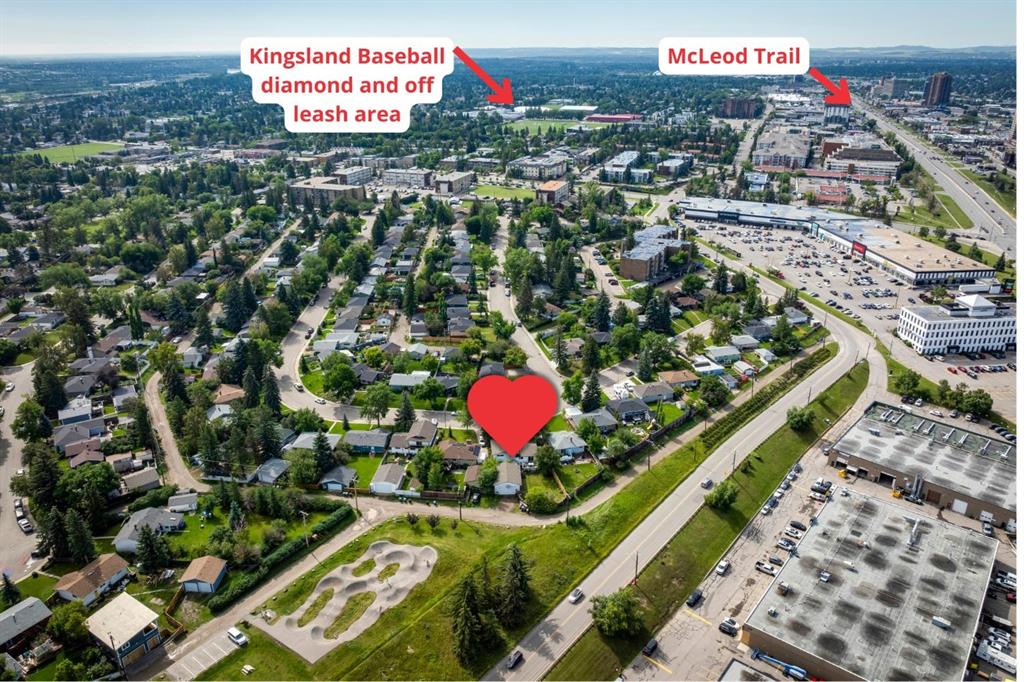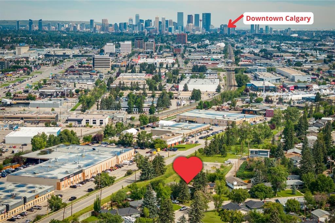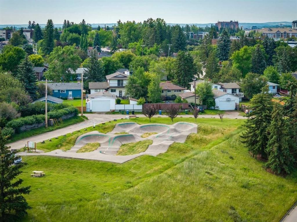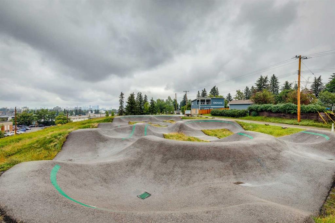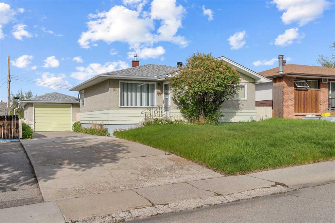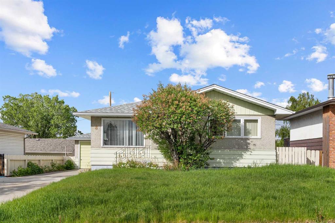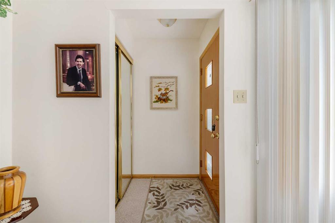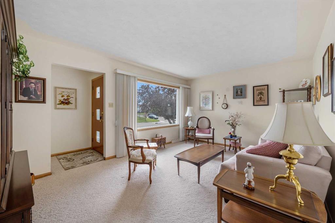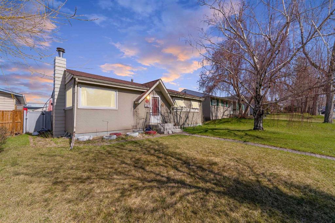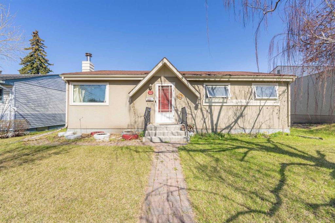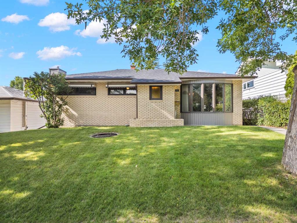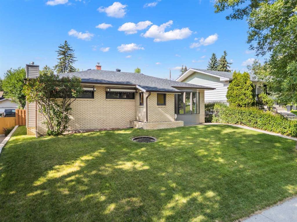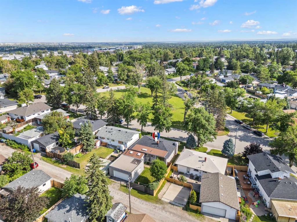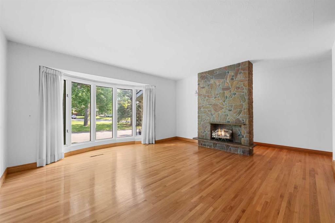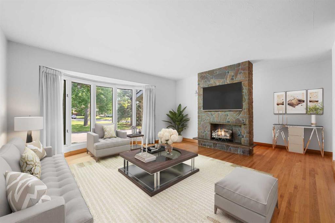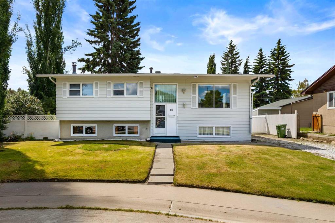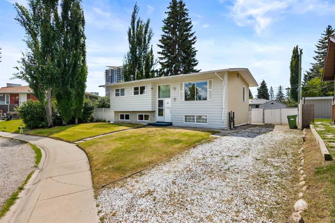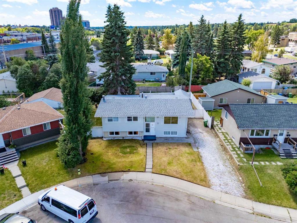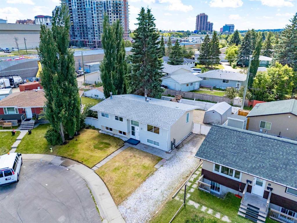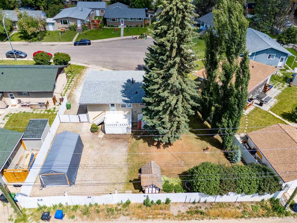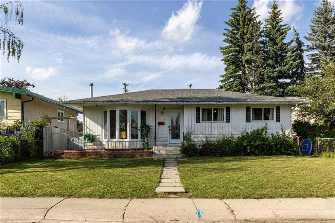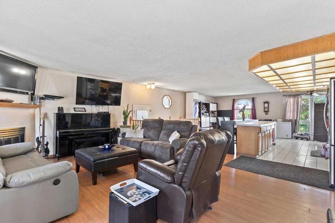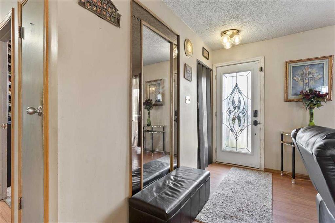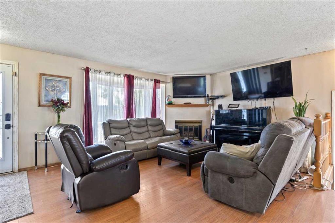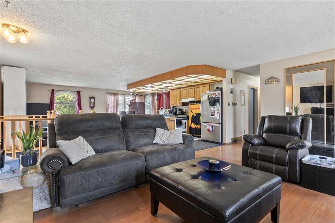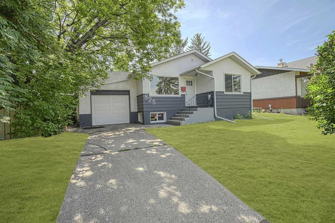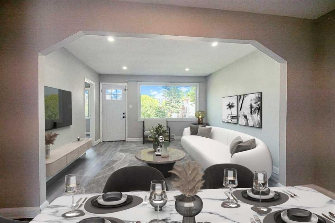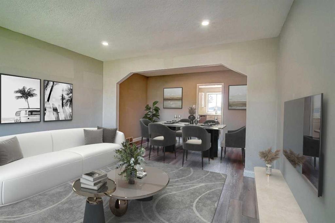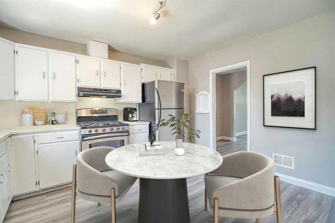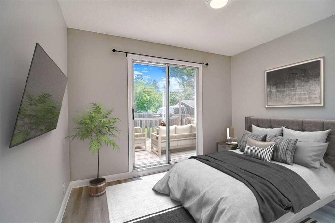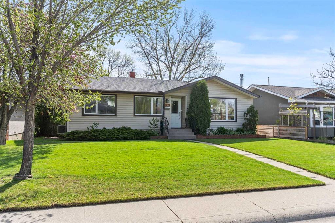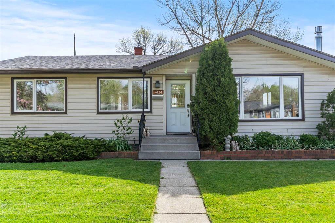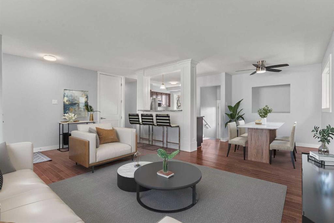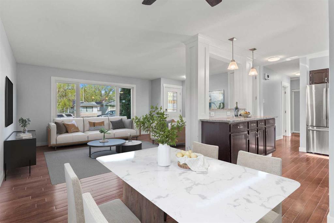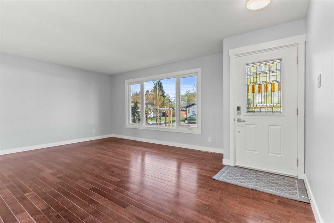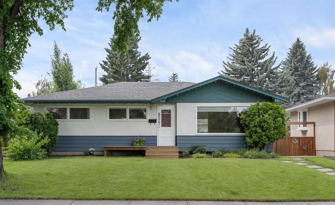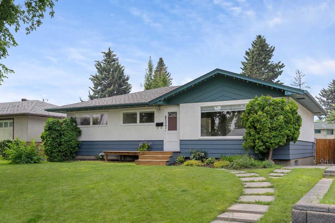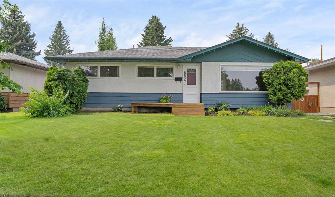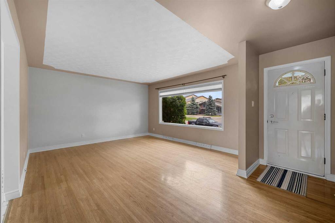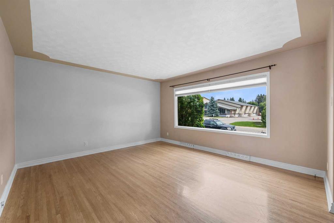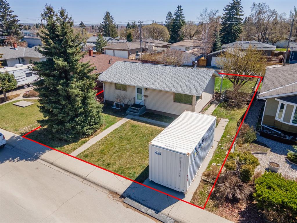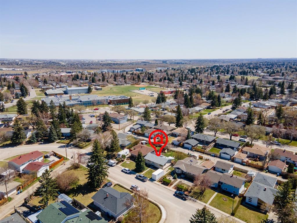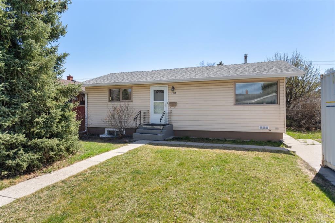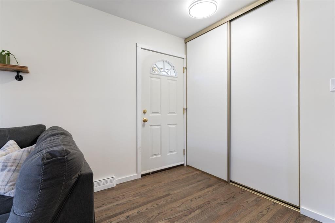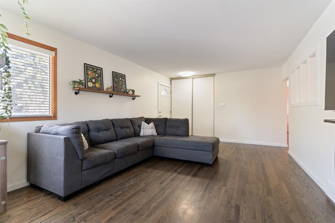48 Fielding Drive SE
Calgary T2H 1H1
MLS® Number: A2242444
$ 559,900
4
BEDROOMS
2 + 0
BATHROOMS
1,097
SQUARE FEET
1959
YEAR BUILT
Welcome to this unique 4-level split home nestled on an impressive 7,729 sqft lot in the family-friendly community of Fairview, where you will enjoy no neighbours behind you, breathtaking views of the Calgary Tower, downtown skyline, and even the mountains from your back deck and primary bedroom! Known for its quiet streets, mid-century charm, excellent access to downtown, the CTrain, and family-friendly vibe, Fairview is a community people love for its strong sense of pride and convenient proximity to schools, shopping, and parks. Just steps behind the home sits a fun and functional pump track - ideal for active families - while the private backyard offers a sprawling and mostly fenced yard with a fire pit, newer 2024 fencing on one side, and a covered awning connecting the home to the incredible double detached garage. The 31' x 24' garage features 12' ceilings, 220 volt, a furnace, a mezzanine for extra storage (172x102x60), built-in cabinetry, and space for 2 vehicles, while the rear driveway provides room for 3 additional cars. Inside the home, you will find 4 bedrooms (3 upstairs, 1 downstairs), 2 full bathrooms (including a top-floor bath with dual sinks and a tub/shower combo), hardwood flooring on the main floor, new laminate flooring upstairs (installed just one month ago), and a variety of cozy, functional living spaces. The main floor is bright and spacious with the kitchen, living room and dining room, with access to a large back deck with stairs down to the backyard and amazing views. A practical mudroom off the back door on the next level down keeps things organized year-round. You'll also appreciate the radiant heat system with boiler and the 3-year-old hot water on demand. Amazing neighbours! Mature evergreens in the front yard frame the pathway to your front door, giving the entrance a serene, forest-like feel. With endless potential to personalize and an unbeatable location, this is a rare opportunity to own a one-of-a-kind property in a beloved Calgary neighbourhood.
| COMMUNITY | Fairview |
| PROPERTY TYPE | Detached |
| BUILDING TYPE | House |
| STYLE | 4 Level Split |
| YEAR BUILT | 1959 |
| SQUARE FOOTAGE | 1,097 |
| BEDROOMS | 4 |
| BATHROOMS | 2.00 |
| BASEMENT | Separate/Exterior Entry, Finished, Full |
| AMENITIES | |
| APPLIANCES | Dishwasher, Dryer, Microwave, Refrigerator, Stove(s), Washer, Window Coverings |
| COOLING | None |
| FIREPLACE | N/A |
| FLOORING | Carpet, Hardwood, Laminate, Vinyl |
| HEATING | Boiler, Natural Gas, Radiant |
| LAUNDRY | In Basement |
| LOT FEATURES | Back Lane, Back Yard, Backs on to Park/Green Space, Front Yard, Irregular Lot, Landscaped, Lawn, Many Trees, No Neighbours Behind, Pie Shaped Lot, Views |
| PARKING | Additional Parking, Alley Access, Double Garage Detached, Garage Door Opener, Garage Faces Rear, Gravel Driveway, Heated Garage, Off Street, Oversized, Rear Drive, RV Access/Parking |
| RESTRICTIONS | None Known |
| ROOF | Asphalt Shingle |
| TITLE | Fee Simple |
| BROKER | RE/MAX First |
| ROOMS | DIMENSIONS (m) | LEVEL |
|---|---|---|
| Laundry | 9`3" x 13`5" | Basement |
| Bedroom | 18`8" x 24`6" | Basement |
| 3pc Bathroom | 4`9" x 8`11" | Lower |
| Family Room | 21`1" x 15`1" | Lower |
| Mud Room | 7`7" x 9`11" | Lower |
| Furnace/Utility Room | 9`11" x 10`4" | Lower |
| Dining Room | 8`10" x 10`9" | Main |
| Kitchen | 10`3" x 10`3" | Main |
| Living Room | 17`9" x 14`6" | Main |
| 5pc Bathroom | 7`3" x 10`4" | Upper |
| Bedroom | 11`1" x 10`11" | Upper |
| Bedroom | 9`10" x 10`11" | Upper |
| Bedroom - Primary | 11`2" x 11`6" | Upper |

