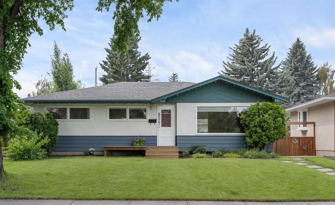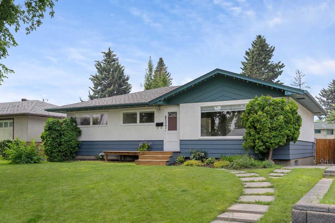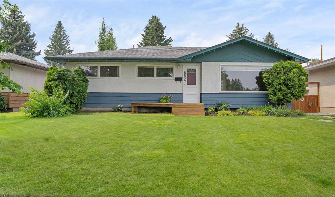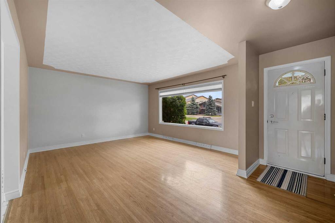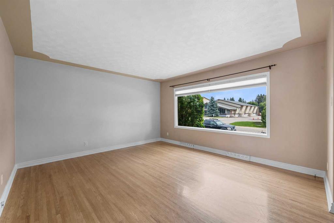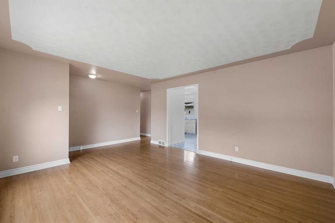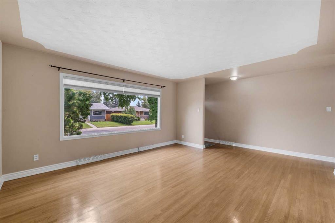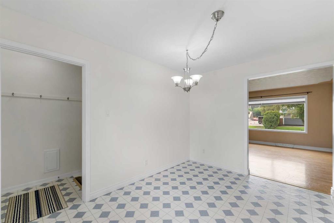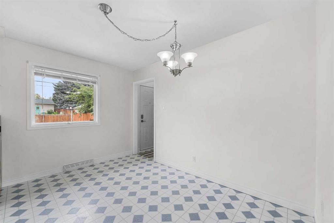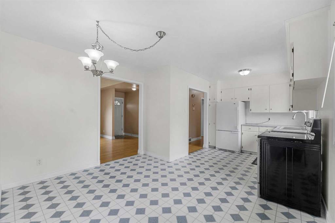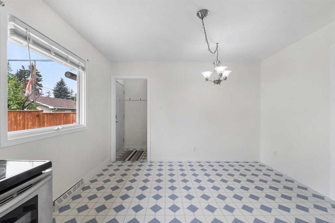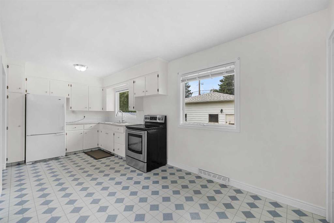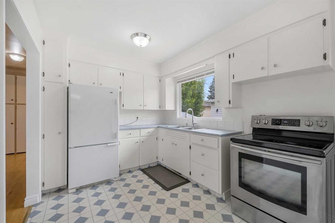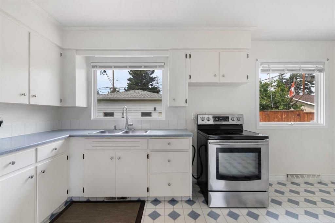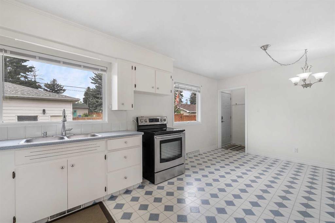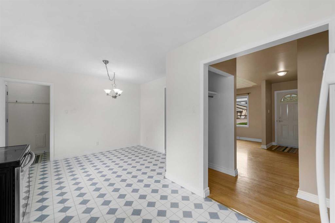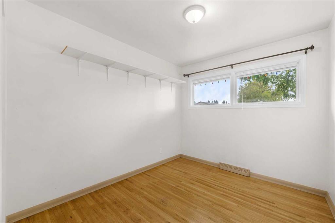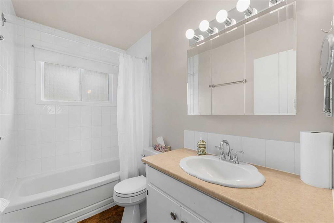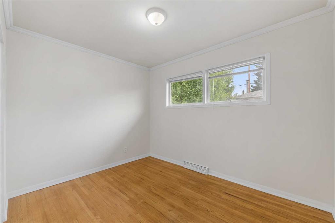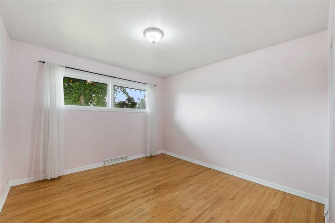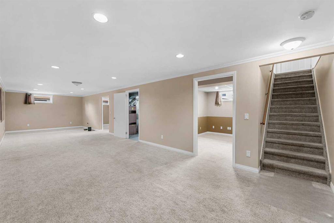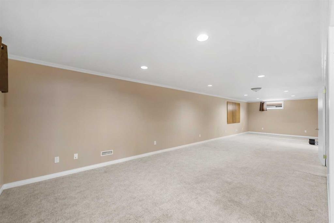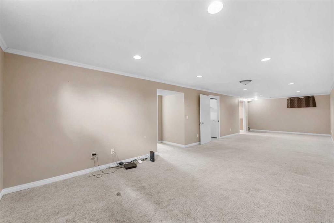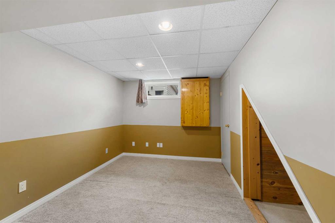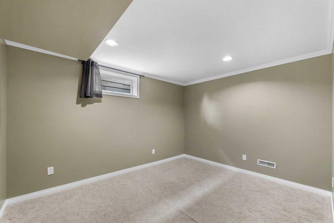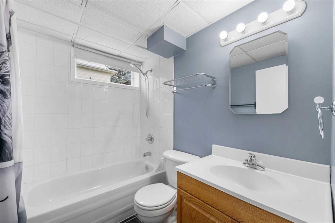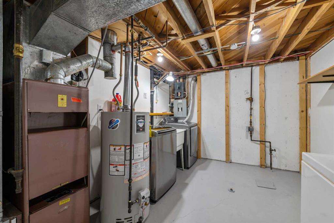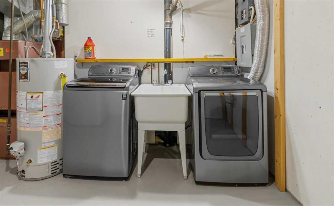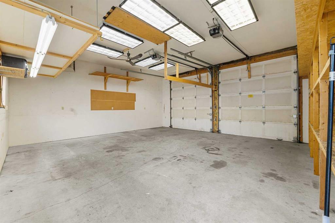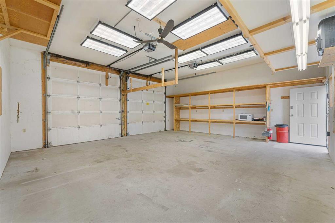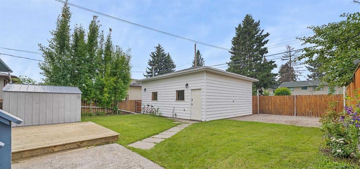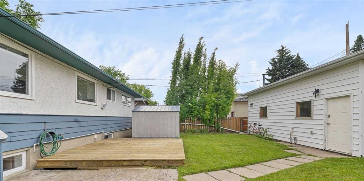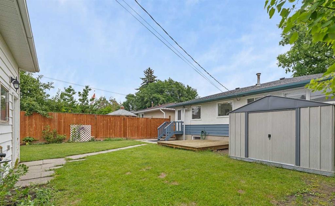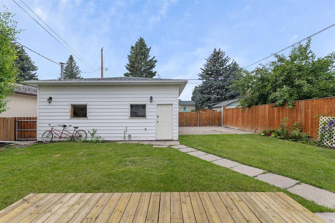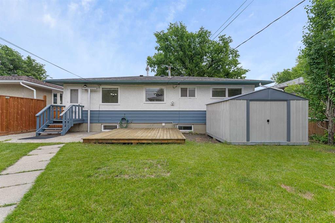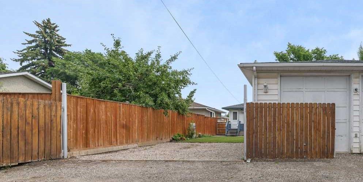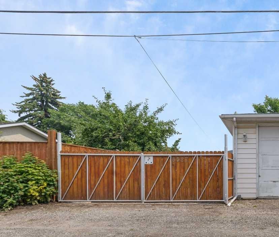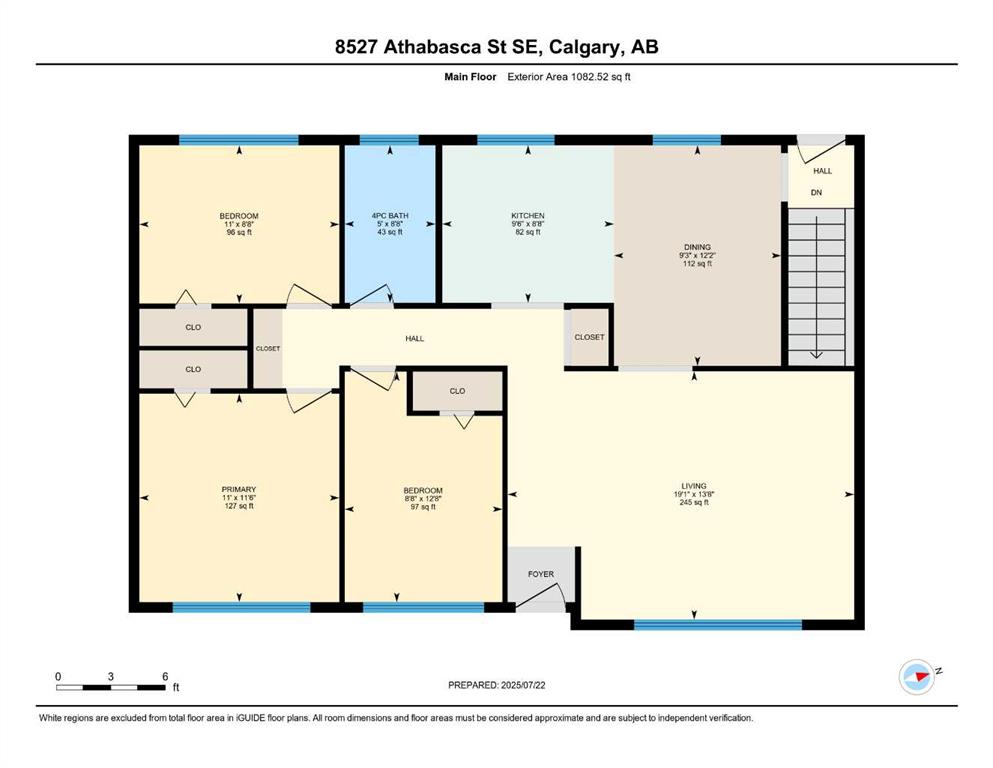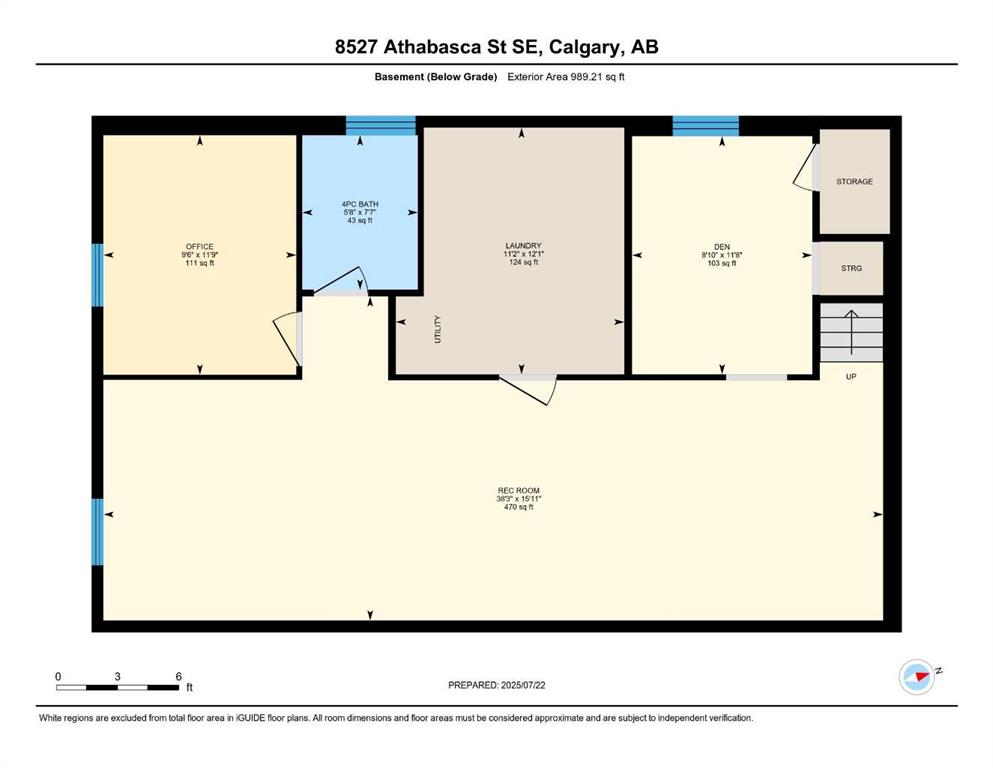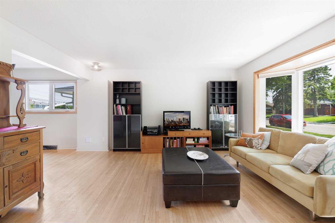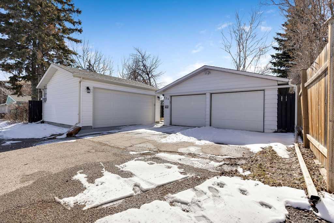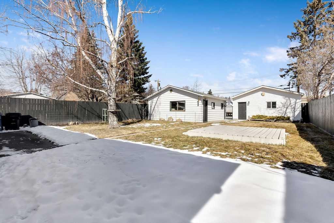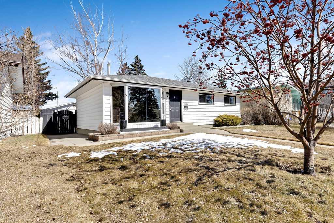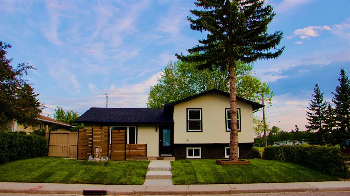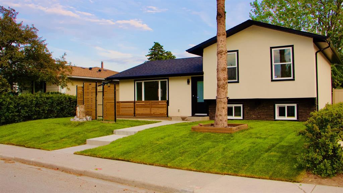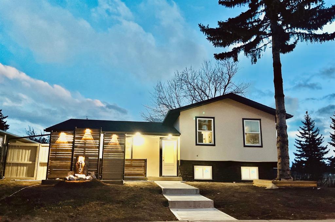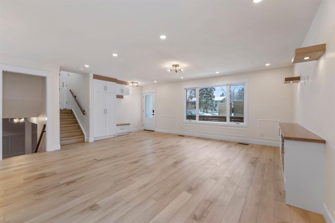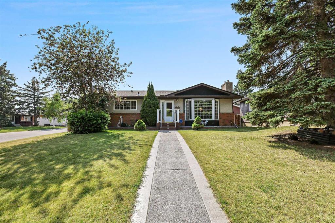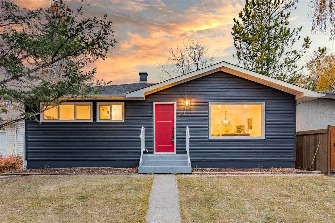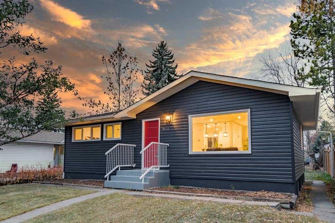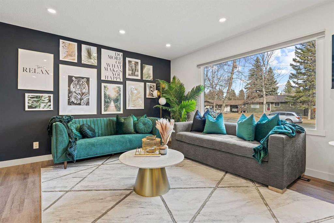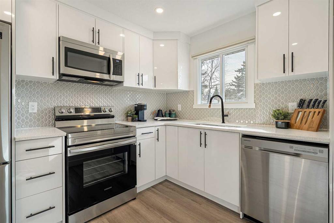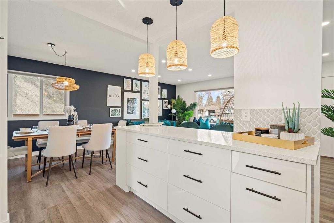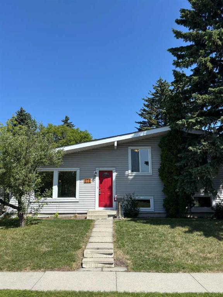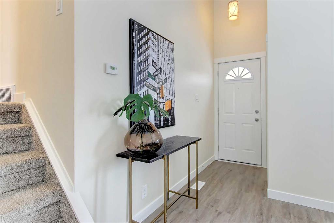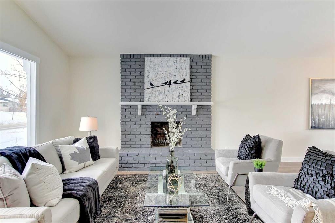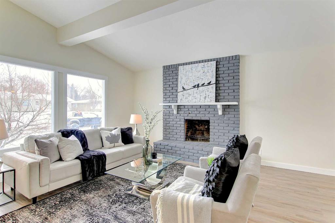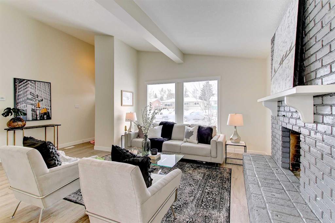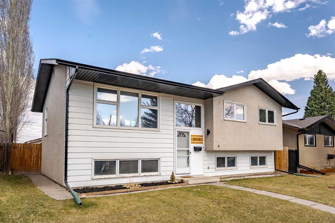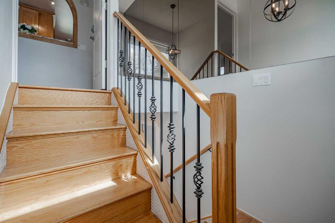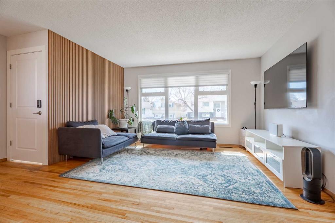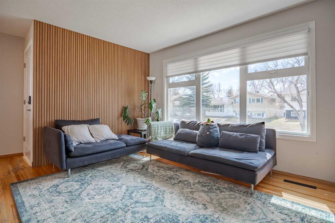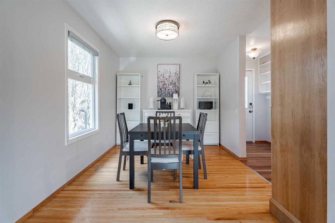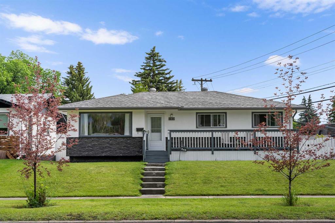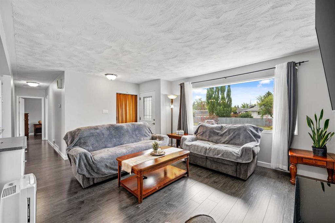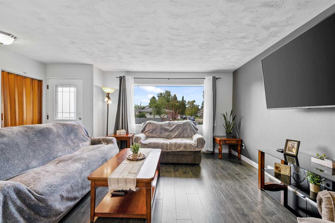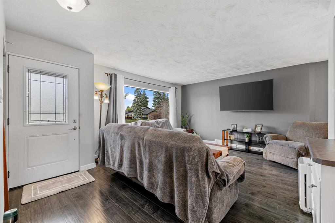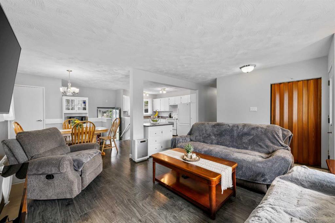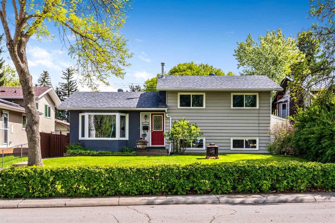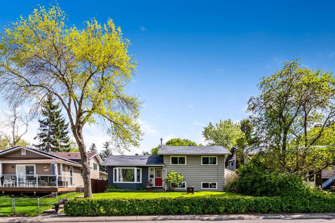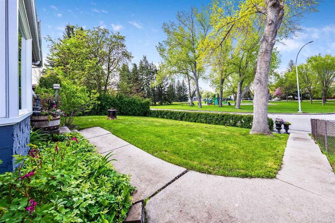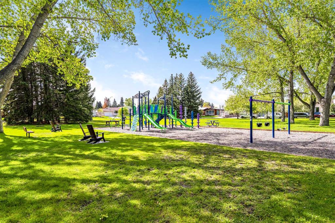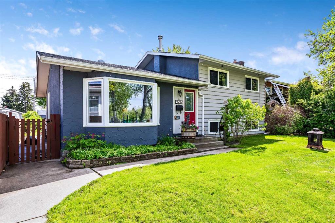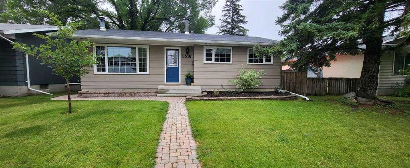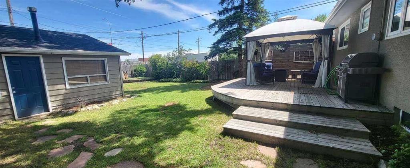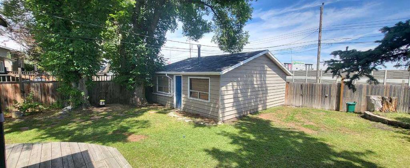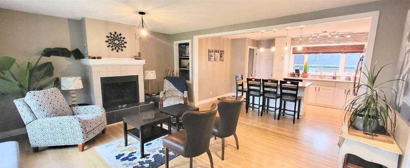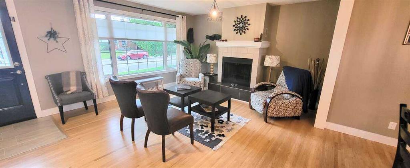8527 Athabasca Street SE
Calgary T2H 1S2
MLS® Number: A2242305
$ 649,900
3
BEDROOMS
2 + 0
BATHROOMS
1,083
SQUARE FEET
1960
YEAR BUILT
OPEN HOUSE SUNDAY JULY 27 2-5PM // Welcome to this beautifully maintained 4 Bed, 2 Bath Bungalow with a True Oversized Heated Garage/Workshop in the beloved neighbourhood of Acadia!! With just over 2000 sq ft of finished living space, a generous sized lot with mature trees, a fully fenced yard that includes RV Parking (W/Metal locking gates), plus an insulated and heated Garage, this home has it all. The kitchen is bright and full of the original charming details, 2 large windows for a ton of natural light with unobstructed views into your private backyard from the kitchen sink or the dining area. In the large main Living Room is an oversized front window and original hardwood flooring that starts at the front entrance. The Three Main Floor Bedrooms are spacious with all original hardwood floors and full of natural light, a classic bungalow design, plus extra hallway storage and a full 4pc bath. The basement has been fully finished and includes one extra bedroom, a full 4pc Bathroom plus an Office/Den room that has additional storage. The large Family room is great for a kids playroom, exercise area or another entertainment space for everyone. The backyard has a garden shed for extra storage, a Double RV Parking Pad with metal gates that lock, a deck with gas hook up for your BBQ or fire table and of course access to the Workshop Garage! This garage is Heated, Insulated with 11 foot ceilings and a sub panel that includes 220 Volt service, both Garage doors are 9ft wide and 10ft high, tons of storage and ready for all of your Workshop projects. Hot Water tank replaced (2022), Newer Washer and Dryer, House and Garage Roof replaced (2021) and Cedar Fence replaced (2022). This home is ready to go!! Only 10 minutes to Downtown plus access to the Heritage and Southland C-train stations, Acadia is perfectly situated for convenience and the tranquility only an established neighbourhood can provide. Close to the Bow River pathway, parks, Schools for all ages, the Acadia Recreation Complex (which includes an ice rink, swimming pool, and fitness centre), the Calgary Farmers Market, Deerfoot Meadows shopping centre, Heritage Park and numerous restaurants and shops along Macleod trail. . Come see why Acadia is one of Calgary's best neighbourhoods. Contact a realtor today and view this beautiful home before it's gone.
| COMMUNITY | Acadia |
| PROPERTY TYPE | Detached |
| BUILDING TYPE | House |
| STYLE | Bungalow |
| YEAR BUILT | 1960 |
| SQUARE FOOTAGE | 1,083 |
| BEDROOMS | 3 |
| BATHROOMS | 2.00 |
| BASEMENT | Finished, Full |
| AMENITIES | |
| APPLIANCES | Dryer, Refrigerator, Stove(s), Washer, Window Coverings |
| COOLING | None |
| FIREPLACE | N/A |
| FLOORING | Carpet, Hardwood, Linoleum |
| HEATING | Forced Air, Natural Gas |
| LAUNDRY | Lower Level |
| LOT FEATURES | Back Lane, Rectangular Lot |
| PARKING | 220 Volt Wiring, Alley Access, Double Garage Detached, Heated Garage, Insulated, Off Street, RV Access/Parking, RV Gated |
| RESTRICTIONS | None Known |
| ROOF | Asphalt Shingle |
| TITLE | Fee Simple |
| BROKER | eXp Realty |
| ROOMS | DIMENSIONS (m) | LEVEL |
|---|---|---|
| 4pc Bathroom | 7`7" x 5`8" | Basement |
| Den | 11`8" x 8`10" | Basement |
| Laundry | 12`1" x 11`2" | Basement |
| Office | 11`9" x 9`6" | Basement |
| Family Room | 15`11" x 38`3" | Basement |
| 4pc Bathroom | 8`8" x 5`0" | Main |
| Bedroom | 12`8" x 8`8" | Main |
| Bedroom | 8`8" x 11`0" | Main |
| Dining Room | 12`2" x 9`3" | Main |
| Kitchen | 8`8" x 9`6" | Main |
| Living Room | 13`8" x 19`1" | Main |
| Bedroom - Primary | 11`6" x 11`0" | Main |

