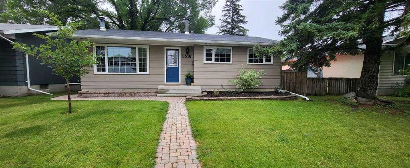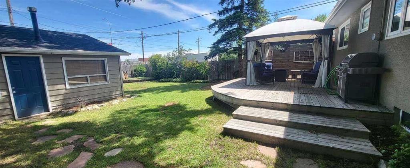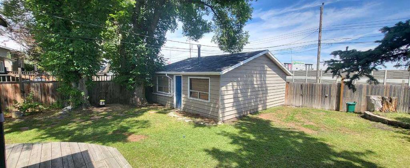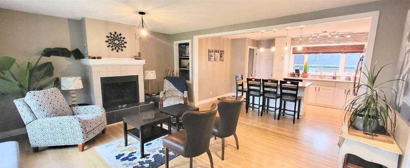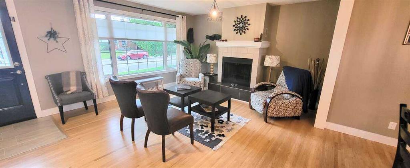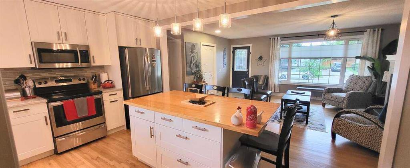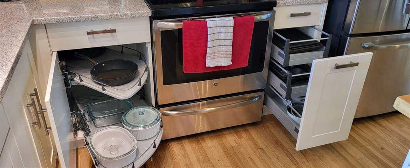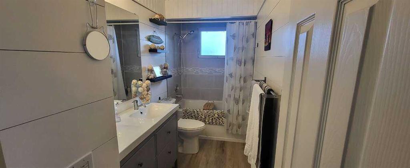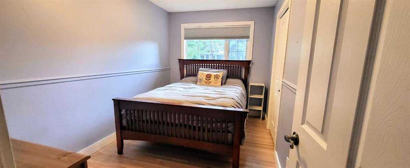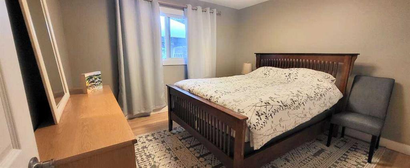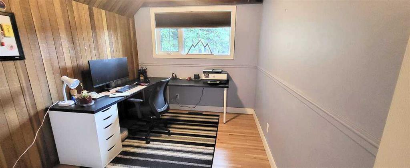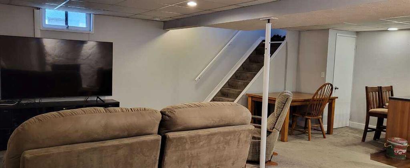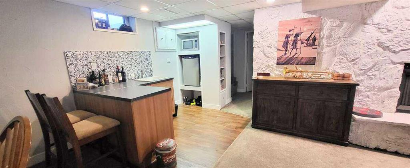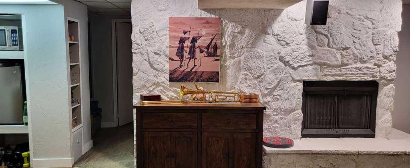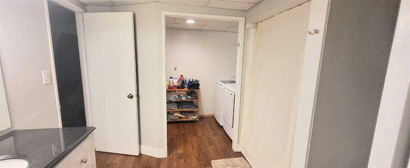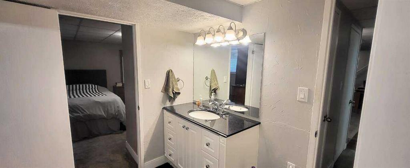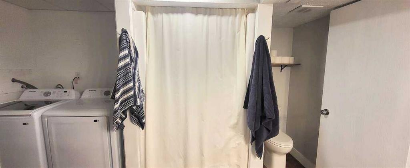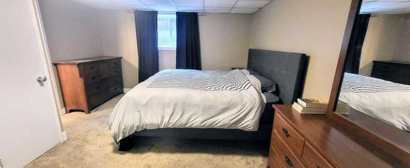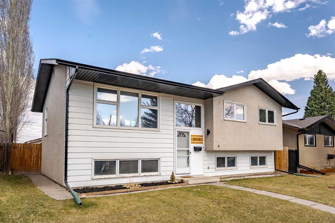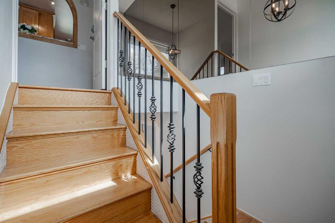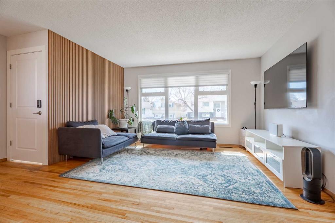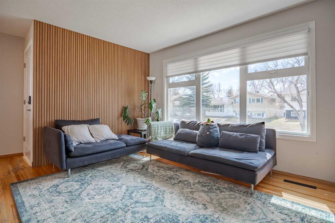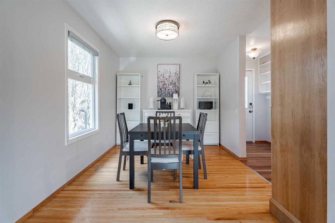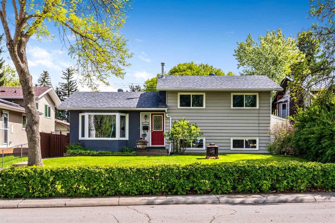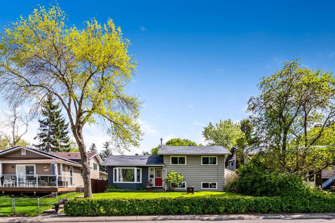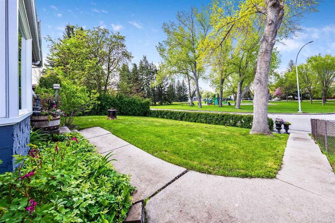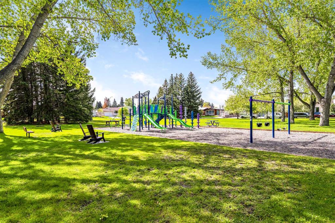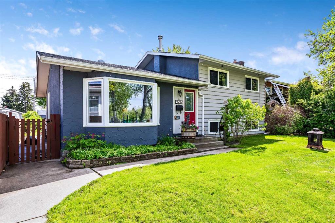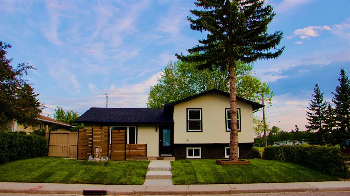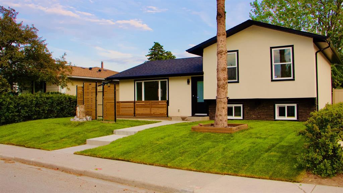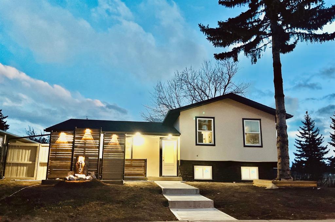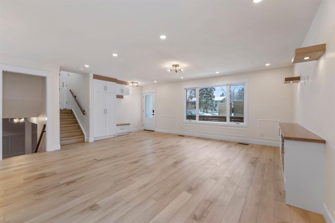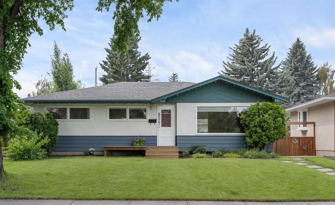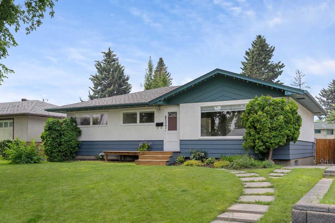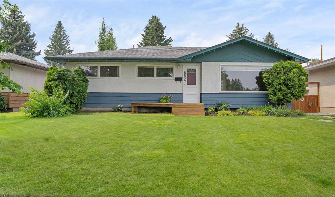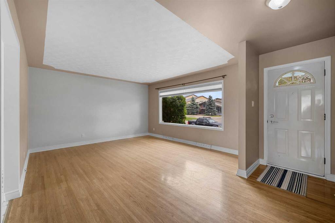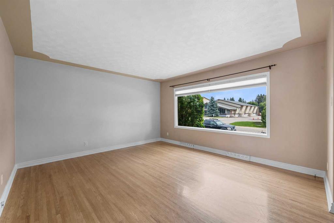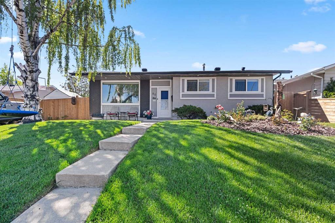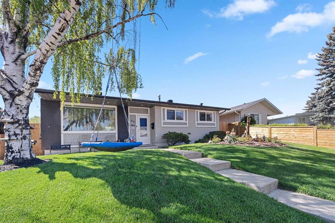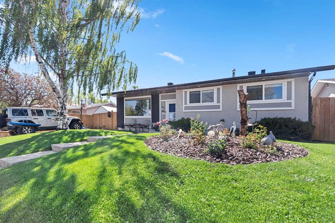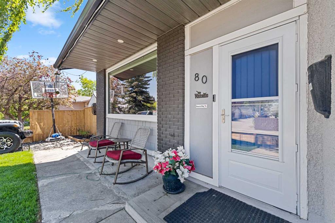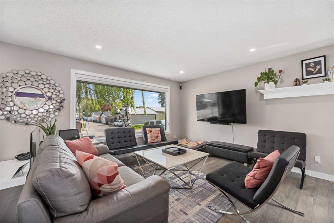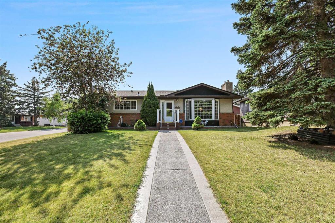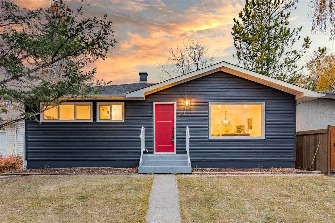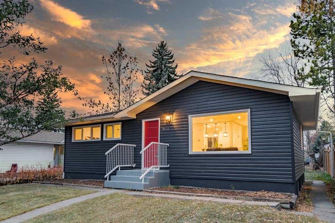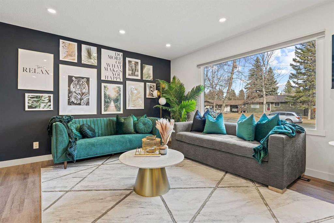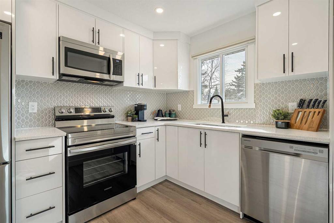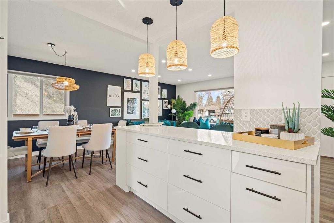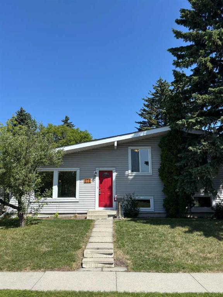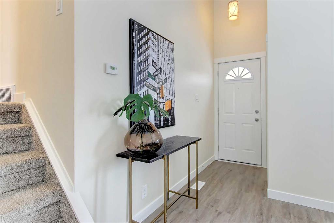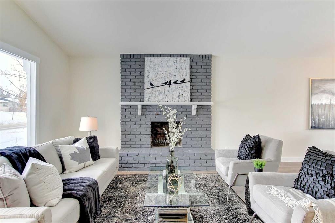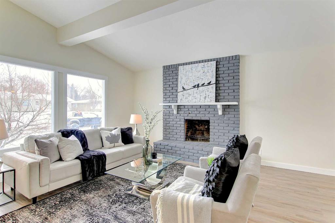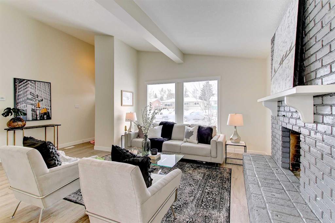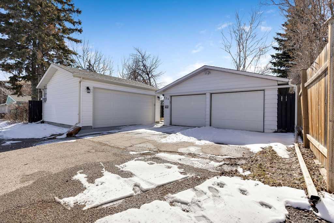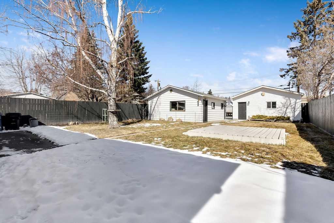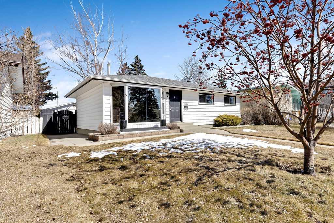8516 Addison Drive SE
Calgary T2H 1P1
MLS® Number: A2243089
$ 749,000
4
BEDROOMS
2 + 0
BATHROOMS
1,050
SQUARE FEET
1967
YEAR BUILT
For more information, please click the "More Information" button. Tucked away on a quiet tree-lined street within the thriving inner-city community of Acadia, welcome home to this charming, updated, bright and spacious bungalow. Inside you will find 3 bedrooms upstairs and 1 downstairs, 2 full bathrooms, 2 wood burning fireplaces, and fully developed basement. The kitchen features full height upper cabinets, a large island, stainless steel appliances, soft-close slide-out cupboards, and a quartz countertop. Main floor original hardwood floors. Stepping outside into the backyard, you will find a huge deck, space for RV parking, mature trees, and a heated and insulated double garage. Behind the lot is a paved driveway backing on to an expansive green space, seasonal ice rink and new park nearby. There are several parks and green spaces near the home, in addition to public, charter, and Catholic K-12 schools within walking distance. Deerfoot Meadows is a 2 minute drive and features an abundance of amenities and conveniences. You'll also find Calgary Farmer's Market within walking distance, Acadia Rec Centre, Trico Centre, and Fishcreek Library minutes away. The inner-city location of Acadia is centrally located near MacLeod, Southland, Blackfoot, Glenmore, and Deerfoot Trail making it incredibly easy to get anywhere in the city within 20 minutes.
| COMMUNITY | Acadia |
| PROPERTY TYPE | Detached |
| BUILDING TYPE | House |
| STYLE | Bungalow |
| YEAR BUILT | 1967 |
| SQUARE FOOTAGE | 1,050 |
| BEDROOMS | 4 |
| BATHROOMS | 2.00 |
| BASEMENT | Finished, Full |
| AMENITIES | |
| APPLIANCES | Bar Fridge, Dishwasher, Dryer, Electric Stove, Microwave Hood Fan, Refrigerator, Washer, Window Coverings |
| COOLING | None |
| FIREPLACE | Wood Burning |
| FLOORING | Carpet, Hardwood, Tile |
| HEATING | Forced Air, Natural Gas |
| LAUNDRY | In Basement |
| LOT FEATURES | Back Lane, Back Yard, Backs on to Park/Green Space, Front Yard, No Neighbours Behind, Treed |
| PARKING | Double Garage Detached, Parking Pad |
| RESTRICTIONS | None Known |
| ROOF | Asphalt Shingle |
| TITLE | Fee Simple |
| BROKER | Easy List Realty |
| ROOMS | DIMENSIONS (m) | LEVEL |
|---|---|---|
| Bedroom | 12`8" x 15`7" | Basement |
| Family Room | 17`8" x 15`10" | Basement |
| 3pc Ensuite bath | 0`0" x 0`0" | Basement |
| 5pc Bathroom | 0`0" x 0`0" | Main |
| Bedroom | 12`0" x 11`0" | Main |
| Bedroom | 12`4" x 8`0" | Main |
| Kitchen | 15`10" x 11`5" | Main |
| Living Room | 13`10" x 17`6" | Main |
| Bedroom | 12`4" x 8`5" | Main |

