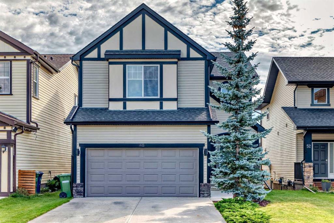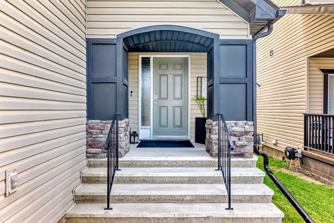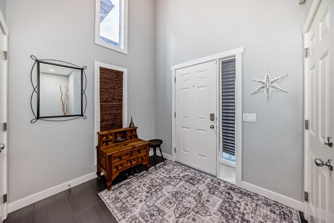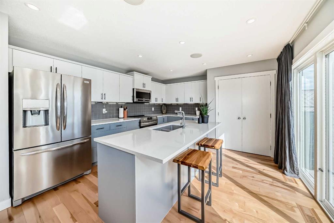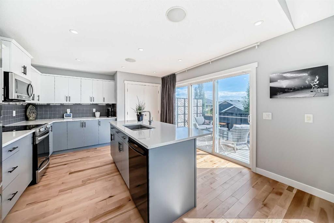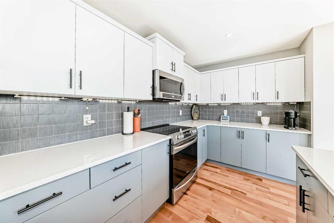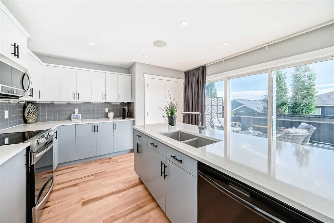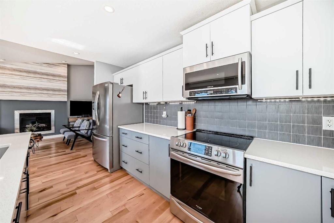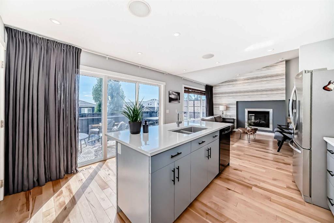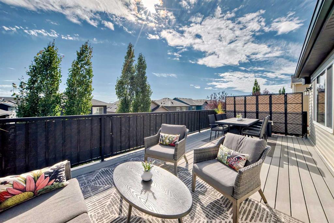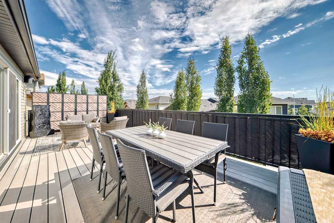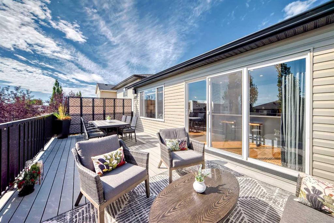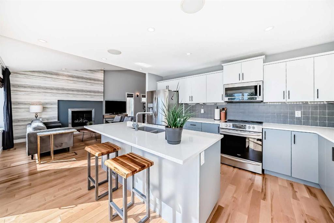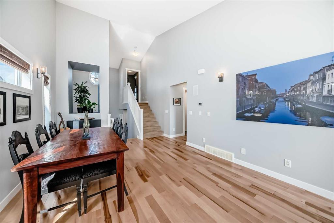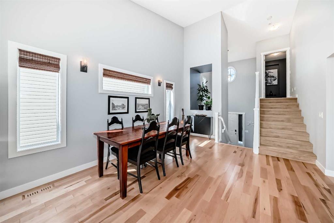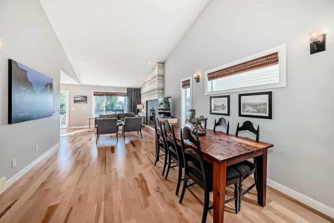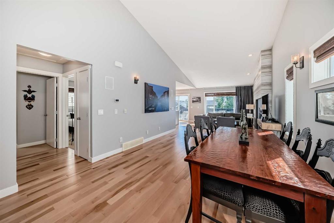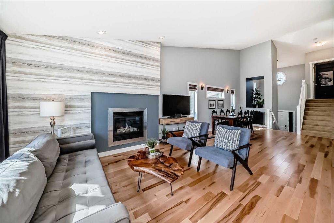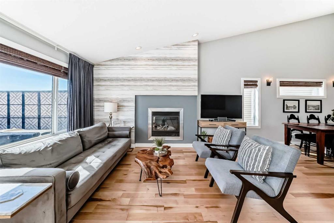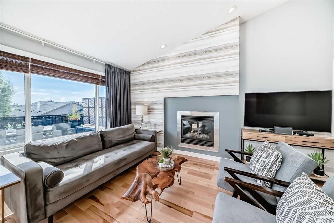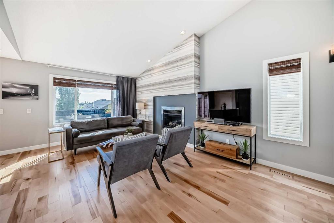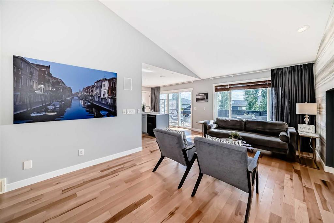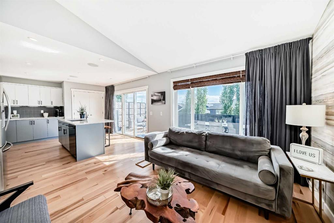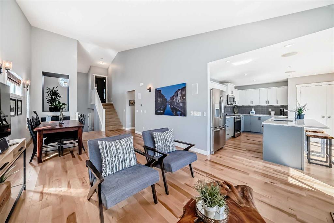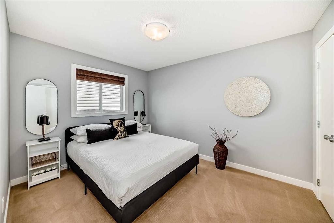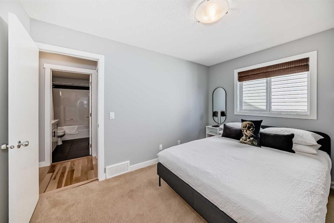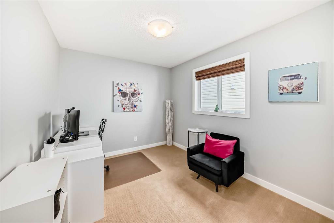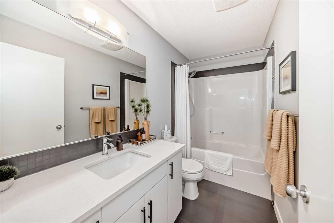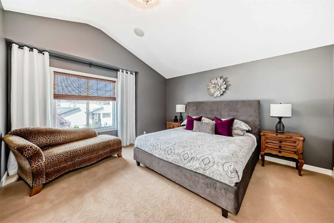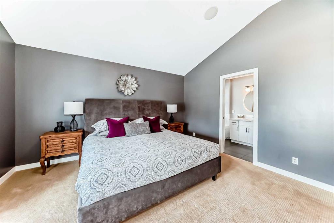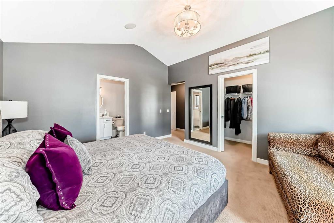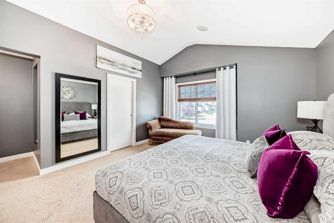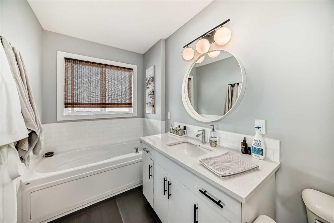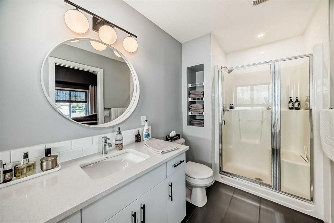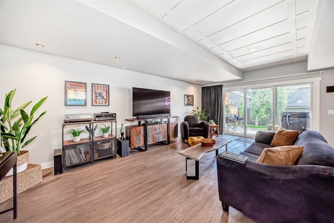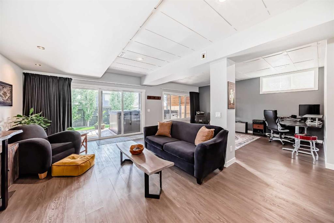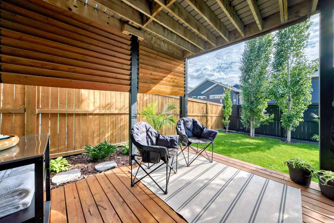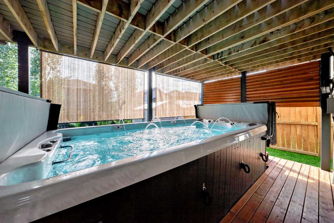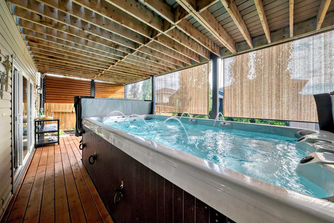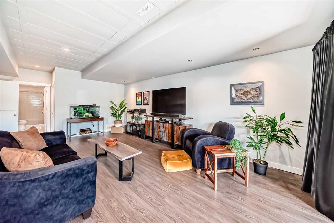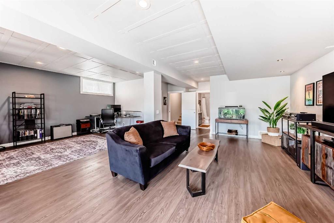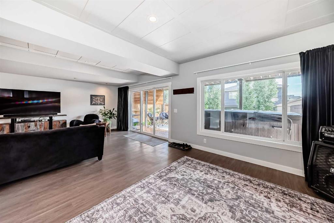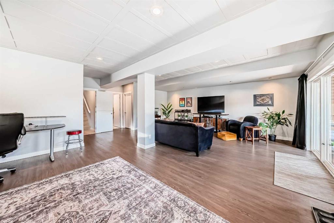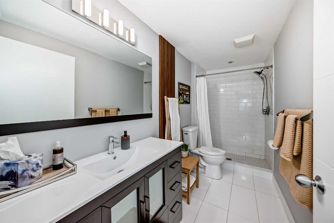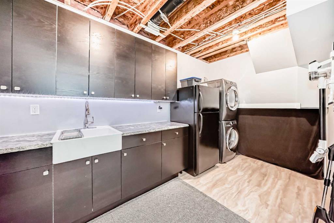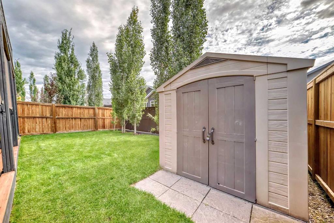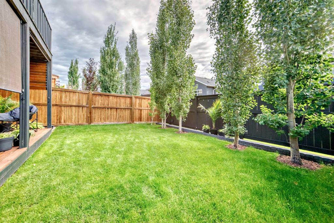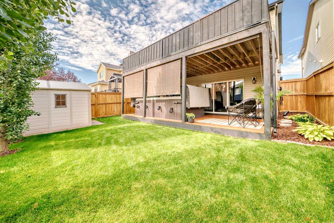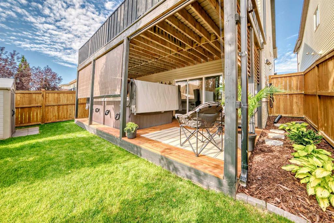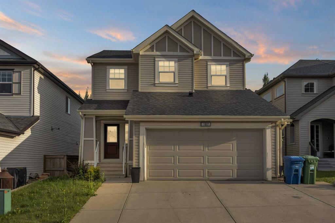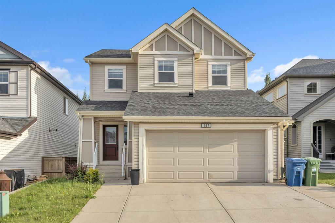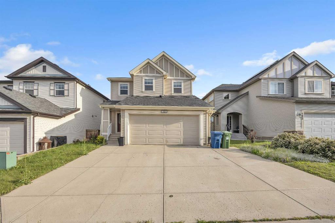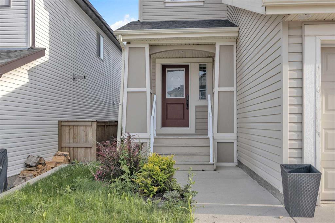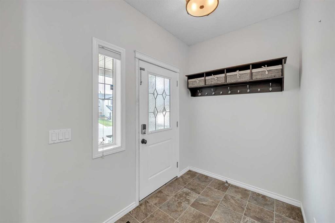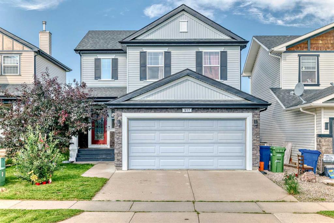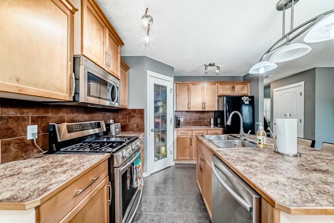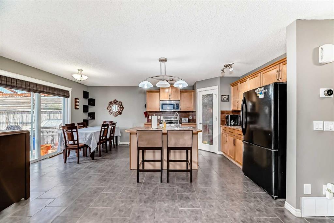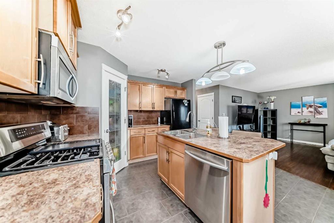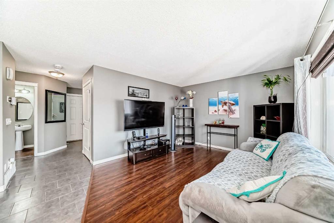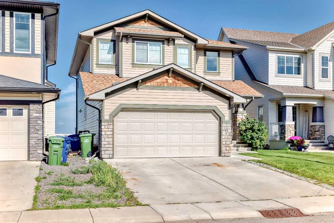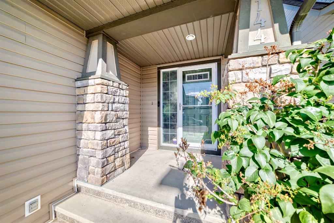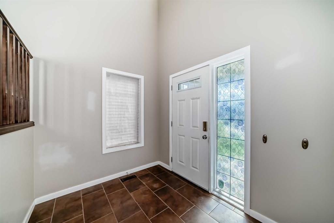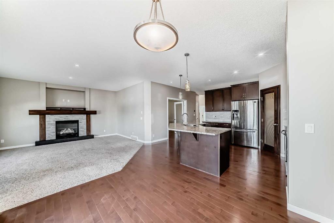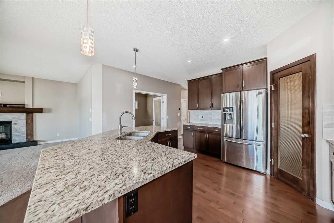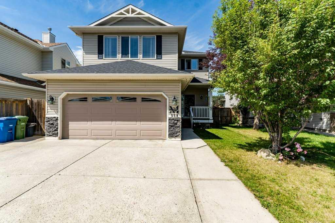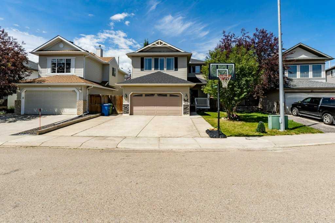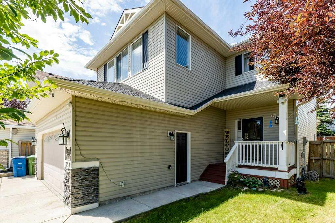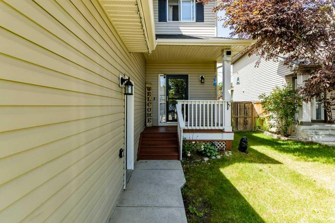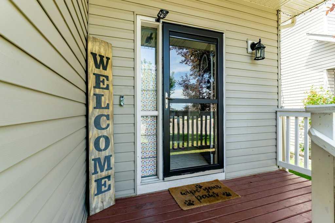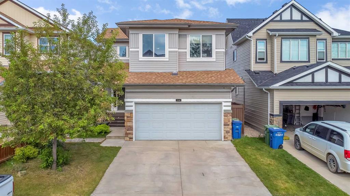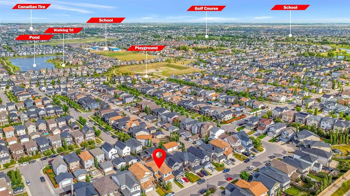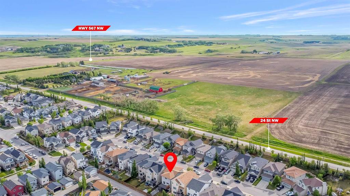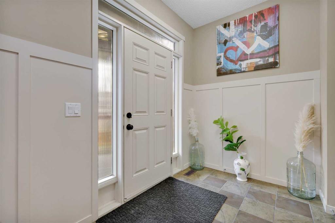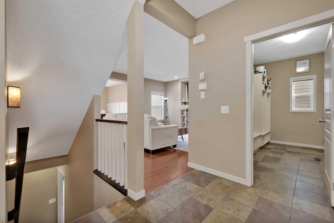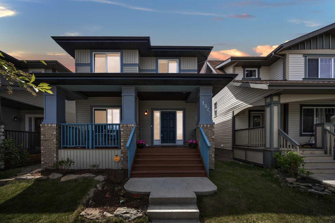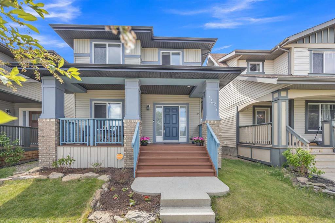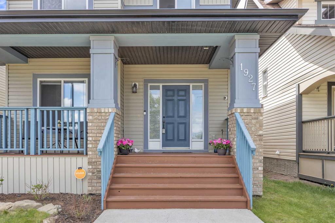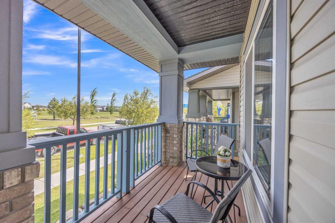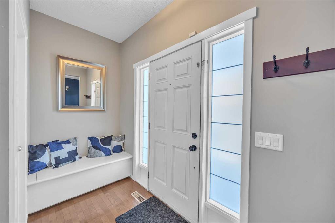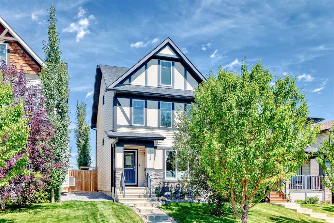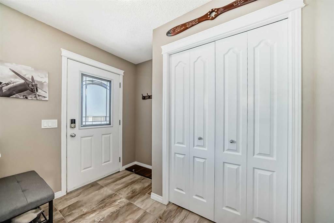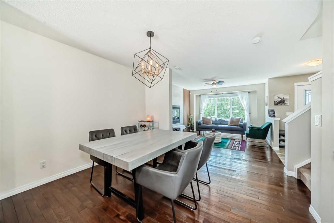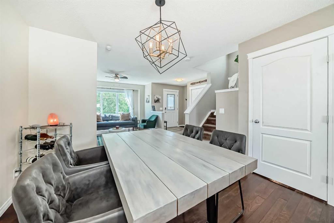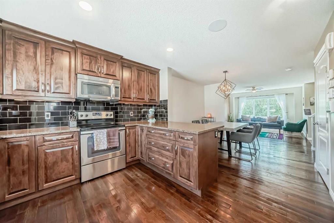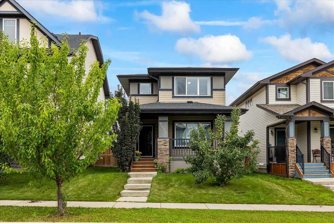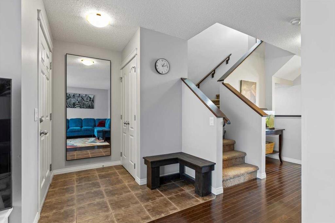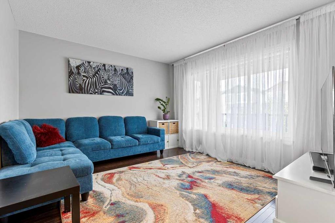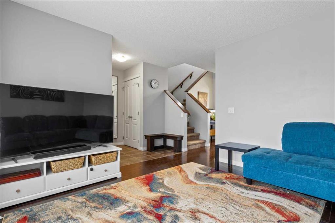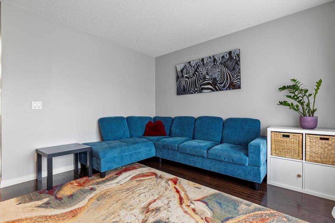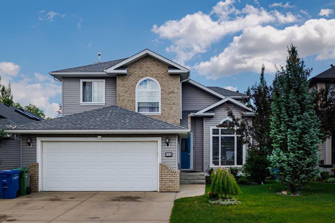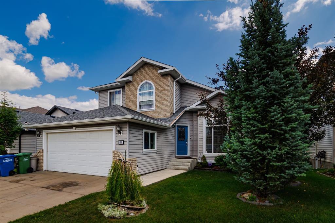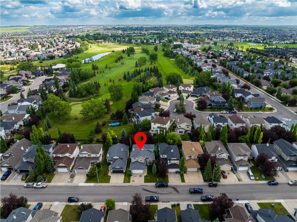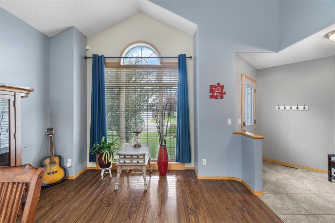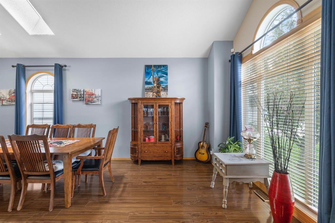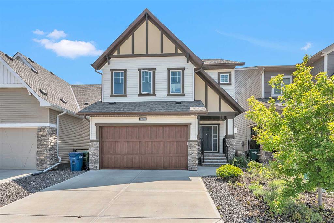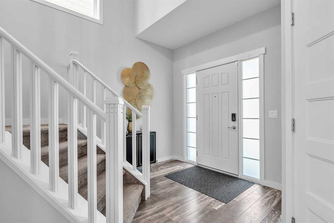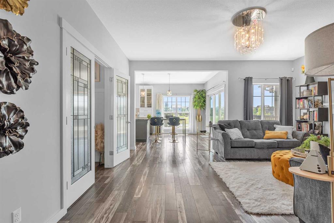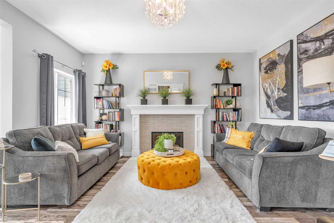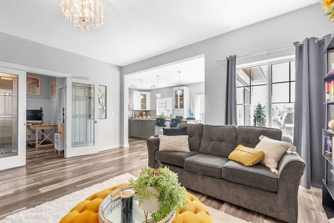48 Reunion Close NW
Airdrie T4B 0M2
MLS® Number: A2251141
$ 649,900
3
BEDROOMS
3 + 0
BATHROOMS
1,558
SQUARE FEET
2008
YEAR BUILT
Discover extraordinary living in this STUNNING HOME, designed for space and style. Featuring a WALKOUT BASEMENT, soaring vaulted ceilings, and modern upgrades, this home shines with natural light. The kitchen boasts stainless steel appliances, quartz countertops, sleek cabinetry, a pantry, and a large island with seating. Entertain effortlessly on the full-width deck, perfect for soaking up the sun. Stay comfortable year-round with AIR CONDITIONING and enjoy the open-concept main level, highlighted by recently installed beautiful maple hardwood , a gas fireplace, and space for a grand dining table. The main level includes two spacious bedrooms and a 4-piece bathroom, while the UPPER LEVEL PRIMARY SUITE offers a private retreat with a walk-in closet and a luxurious ensuite featuring a separate tub and oversized shower. The WALKOUT BASEMENT is a versatile haven, ideal for a home gym, additional bedroom, or games room, complete with a 3-piece bathroom and a well-equipped laundry room with cabinetry, a sink, and a fridge. Unwind in the private lower deck’s cozy 14' x 8' SWIM SPA and enjoy summers in the private beautifully landscaped backyard! With attached double car garage and a great location on a family friendly street, this home isn’t going to last long!
| COMMUNITY | Reunion |
| PROPERTY TYPE | Detached |
| BUILDING TYPE | House |
| STYLE | Modified Bi-Level |
| YEAR BUILT | 2008 |
| SQUARE FOOTAGE | 1,558 |
| BEDROOMS | 3 |
| BATHROOMS | 3.00 |
| BASEMENT | Finished, Full, Walk-Out To Grade |
| AMENITIES | |
| APPLIANCES | Dishwasher, Dryer, Electric Stove, Microwave Hood Fan, Refrigerator, Washer, Window Coverings |
| COOLING | Central Air |
| FIREPLACE | Family Room, Gas |
| FLOORING | Hardwood, Tile |
| HEATING | Forced Air, Natural Gas |
| LAUNDRY | In Basement, Sink |
| LOT FEATURES | Back Yard, Landscaped, Lawn, Many Trees, Private, Rectangular Lot, See Remarks |
| PARKING | Double Garage Attached |
| RESTRICTIONS | Underground Utility Right of Way |
| ROOF | Asphalt Shingle |
| TITLE | Fee Simple |
| BROKER | Rhinorealty |
| ROOMS | DIMENSIONS (m) | LEVEL |
|---|---|---|
| 3pc Bathroom | 11`8" x 4`10" | Basement |
| Laundry | 13`5" x 7`8" | Basement |
| Flex Space | 21`6" x 25`11" | Basement |
| Dining Room | 7`8" x 16`3" | Main |
| Living Room | 16`8" x 13`8" | Main |
| Kitchen With Eating Area | 13`1" x 14`5" | Main |
| 4pc Bathroom | 9`5" x 4`11" | Main |
| Bedroom | 9`6" x 12`2" | Main |
| Bedroom | 10`11" x 9`1" | Main |
| Bedroom - Primary | 14`11" x 13`5" | Upper |
| Walk-In Closet | 10`0" x 4`3" | Upper |
| 4pc Ensuite bath | 5`8" x 13`9" | Upper |

