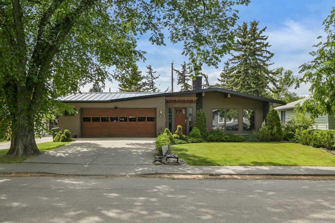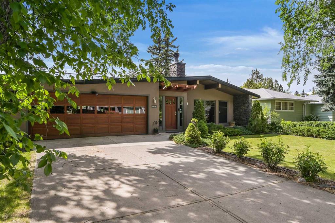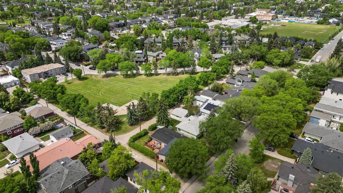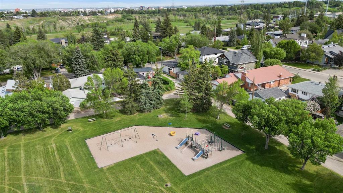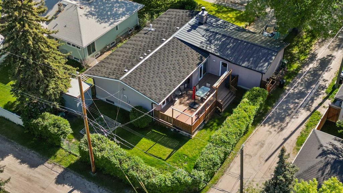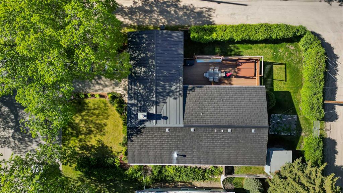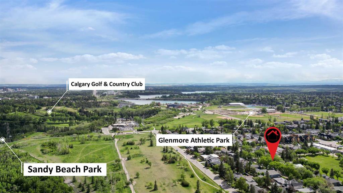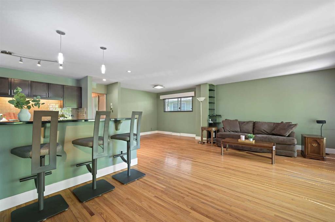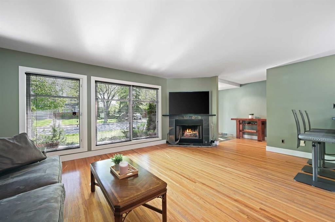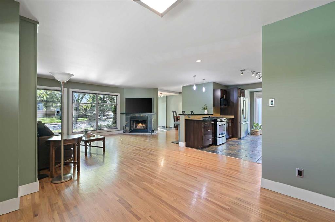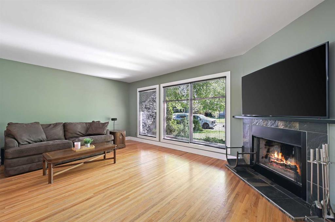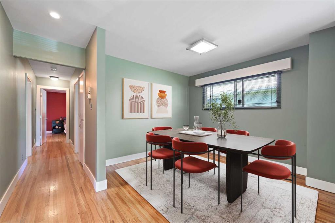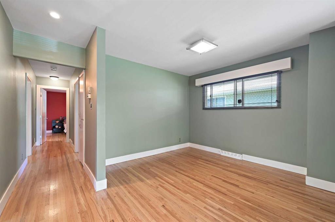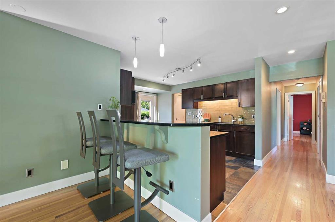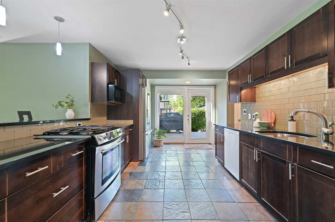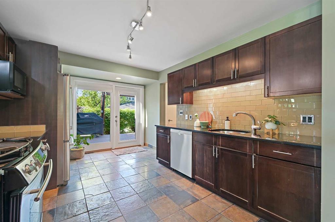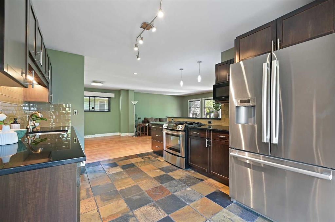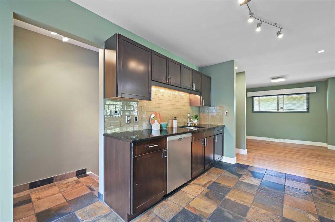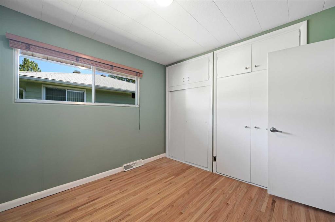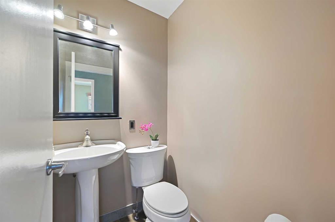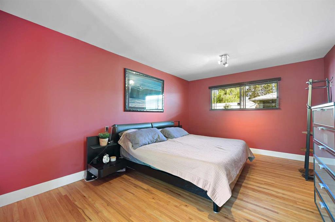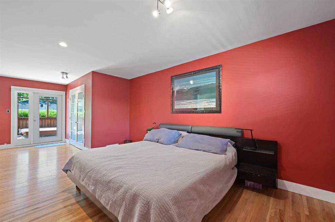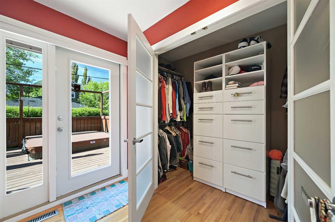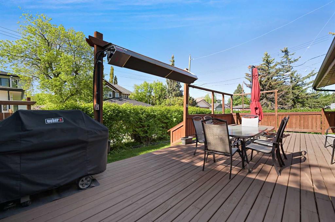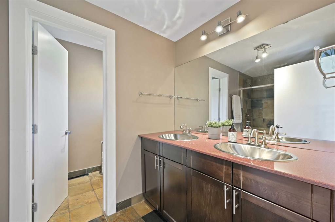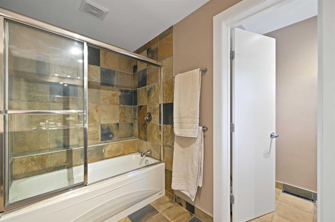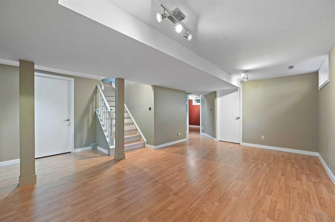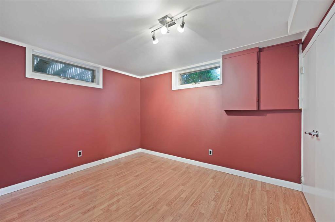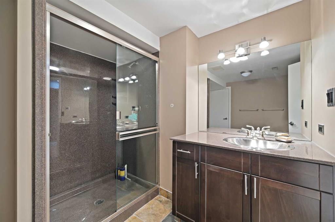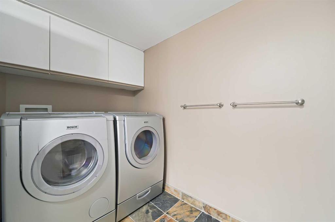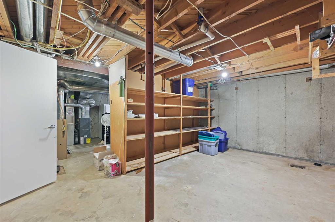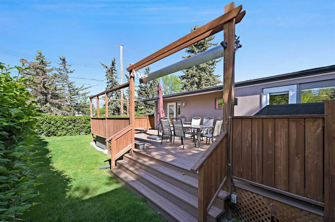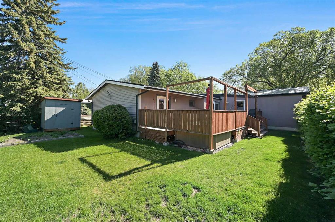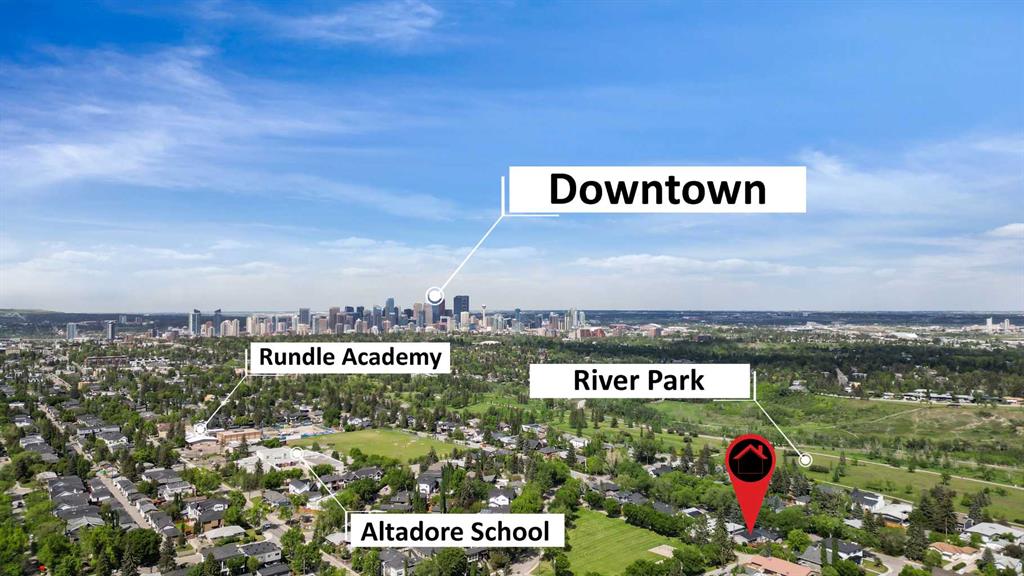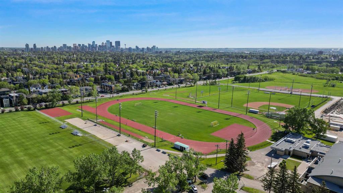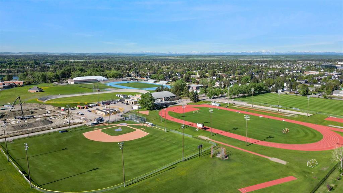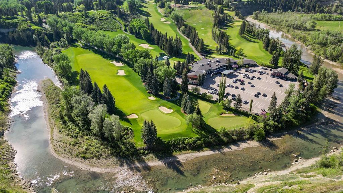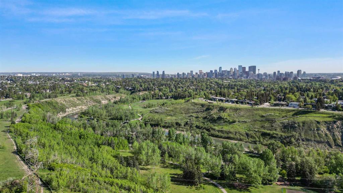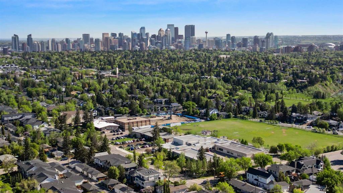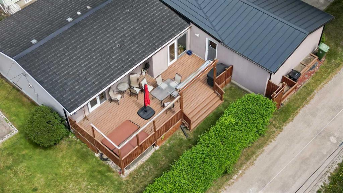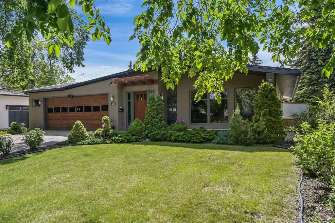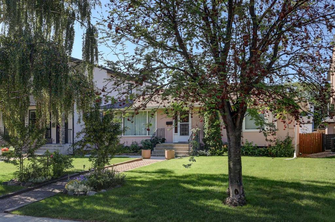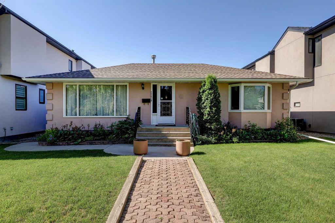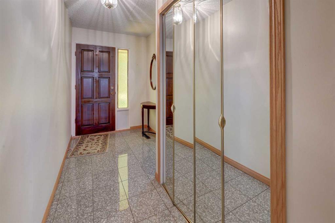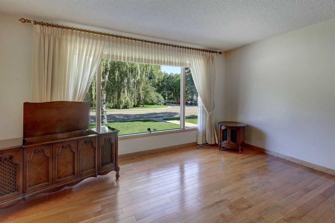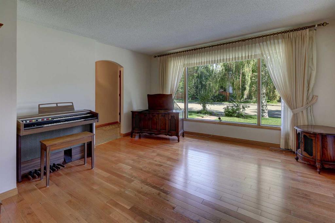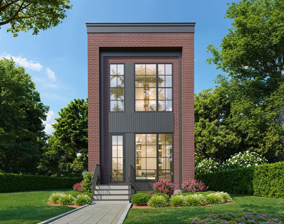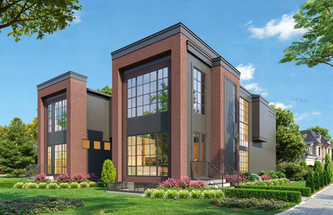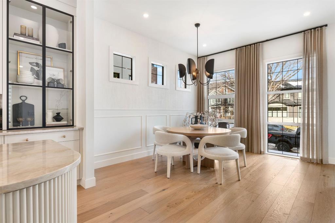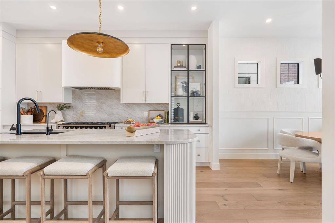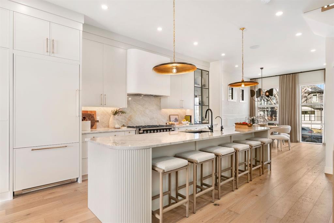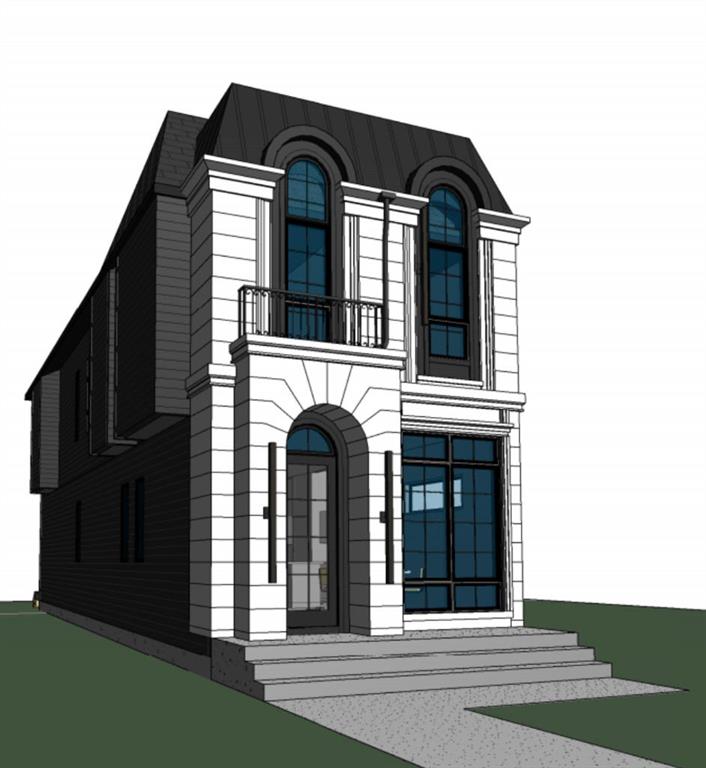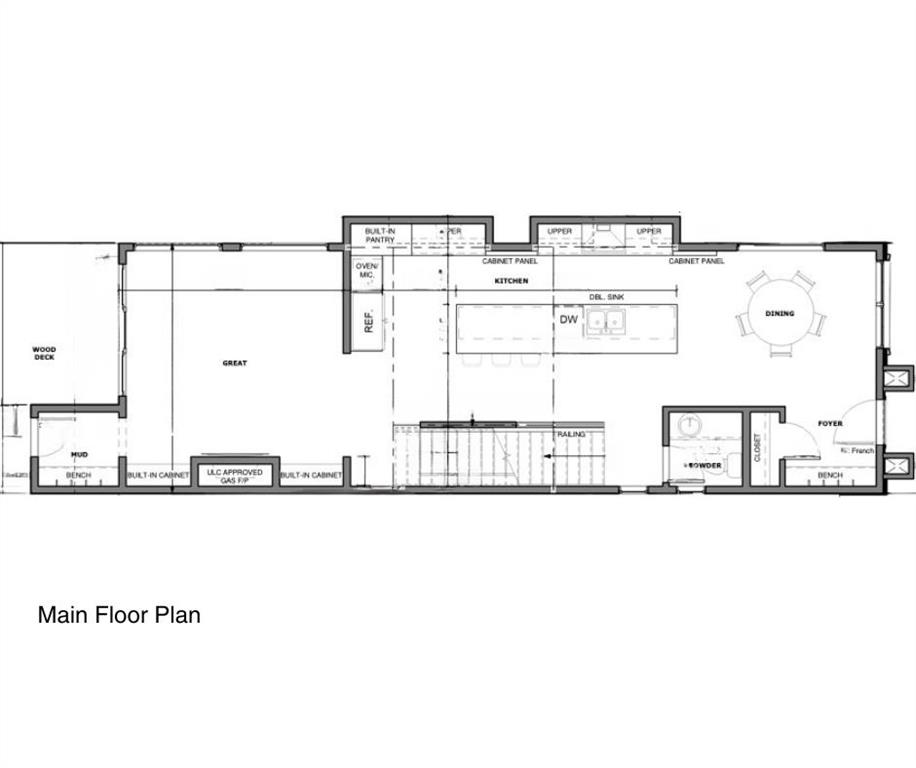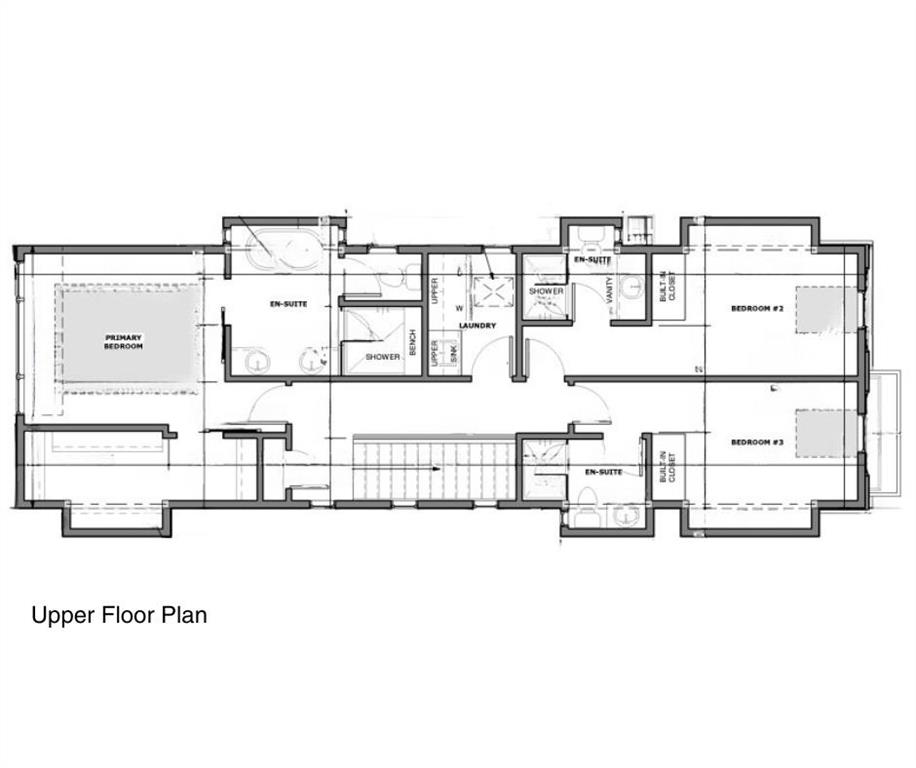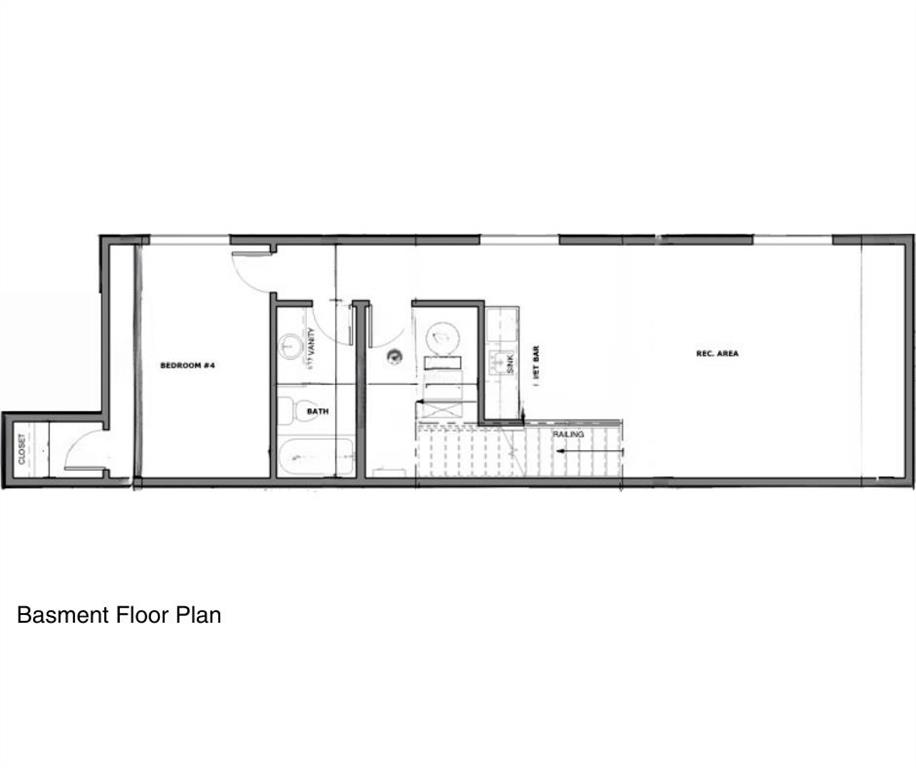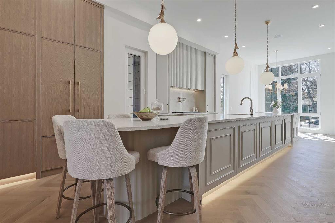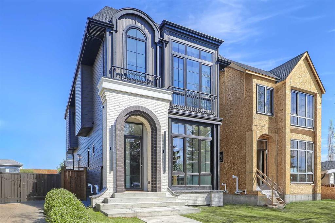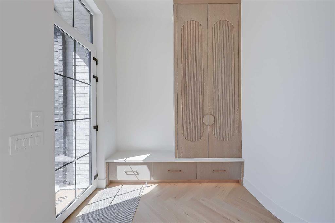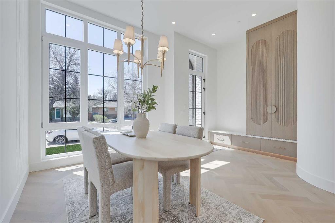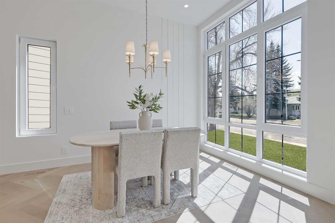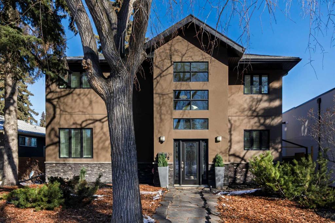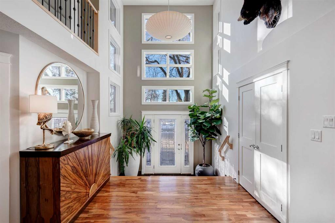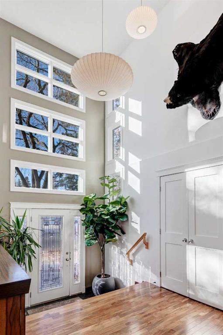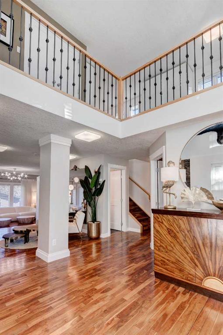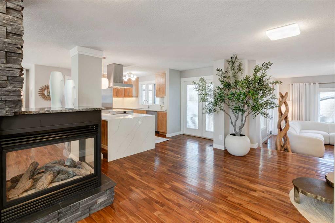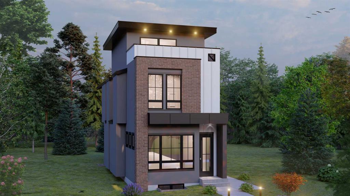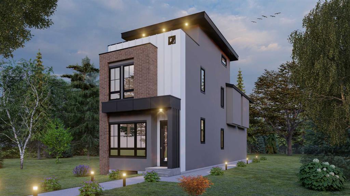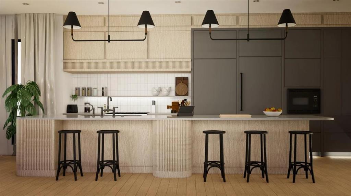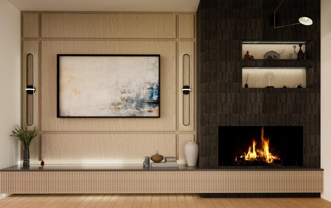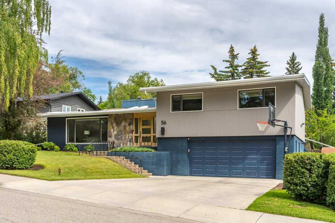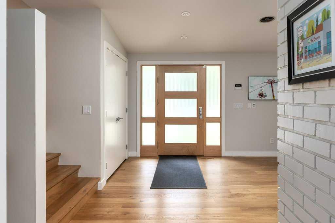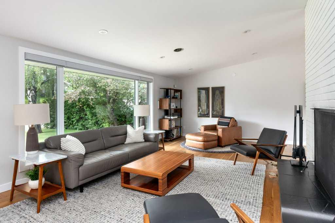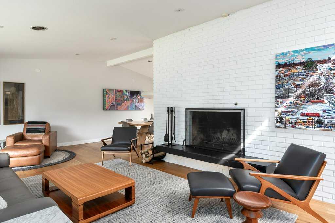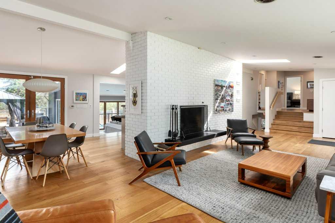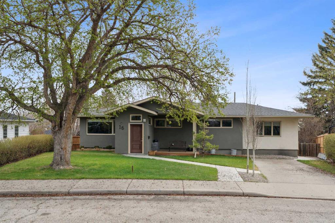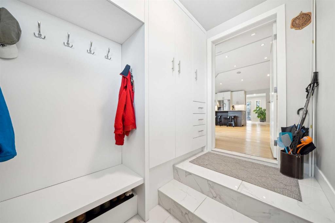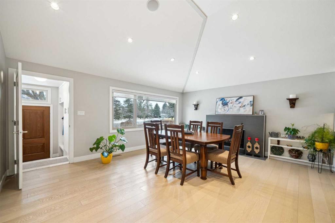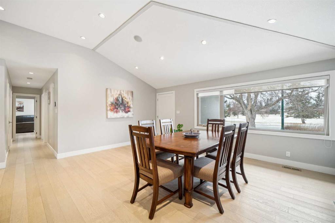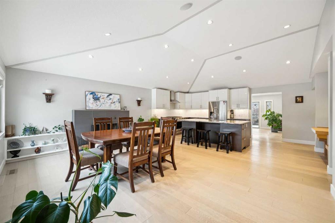4811 15 Street SW
Calgary T2T4B5
MLS® Number: A2220461
$ 1,650,000
4
BEDROOMS
2 + 1
BATHROOMS
1,370
SQUARE FEET
1956
YEAR BUILT
Welcome to 4811 15th St SW in the inner-city community of Altadore. Located on a wide, quiet, tree lined street, steps away from the River Park escarpment, nearly 1400 sq ft foot bungalow sits on a 65 x 100 foot southwest facing lot that backs onto an adorable park with a playground. A better location in the neighbourhood is tough to find! This property presents a variety of intriguing options. An ideal lot to build your dream home or enjoy the bungalow living lifestyle and put your own personal touch on the existing structure. There are no bad options. As you walk up the driveway you'll notice the fantastic landscaping and attention to detail which is consistent throughout the property. An open floorplan with hardwood flooring welcomes you into this home with great sightlines the moment you open the front door. The expansive galley style kitchen features stainless steel appliances, tile flooring, and ample cabinet space. The spacious living room and dining room blend together to create a welcoming cohesive space. The primary bedroom located at the rear of the home features a walk-in closet and 5-piece ensuite. A second bedroom and half bathroom complete this main floor. Walk through the kitchen and out the patio doors onto the southwest facing cedar deck with built in heater, hot tub, and gas BBQ. With sightlines to the park behind the property, this is the backyard oasis you’ve been looking for. Heading downstairs, you will find two more bedrooms, a flex space, another full bathroom, and loads of storage – something you can’t have enough of! A double attached garage and rubber/metal roof gives this property a few features not found in other options nearby. Steps to the Elbow River pathway, Glenmore reservoir, River Park Off Leash Dog Park, Sandy Beach, Glenmore Athletic Park, Aforza Tennis Centre, and minutes from neighbourhood amenities like Neighbour and Monogram Coffee, this location is an A+. Easy access out of the city as well with Crowchild Trail and Glenmore Trail minutes away. Altadore School (K-6), Central Memorial High School (G10-12), William Reid (French K-4) and private offerings in Masters Academy (K-12), Rundle Academy, and Lycee Pasteur (French) are all within shouting distance. Call your favourite Realtor today to book your private showing!
| COMMUNITY | Altadore |
| PROPERTY TYPE | Detached |
| BUILDING TYPE | House |
| STYLE | Bungalow |
| YEAR BUILT | 1956 |
| SQUARE FOOTAGE | 1,370 |
| BEDROOMS | 4 |
| BATHROOMS | 3.00 |
| BASEMENT | Finished, Full |
| AMENITIES | |
| APPLIANCES | Dishwasher, Dryer, Gas Stove, Microwave, Refrigerator, Washer, Window Coverings |
| COOLING | None |
| FIREPLACE | Gas |
| FLOORING | Hardwood, Tile |
| HEATING | Forced Air, Natural Gas |
| LAUNDRY | In Basement |
| LOT FEATURES | Back Lane, Back Yard, Corner Lot |
| PARKING | Double Garage Attached |
| RESTRICTIONS | None Known |
| ROOF | Metal, Rubber |
| TITLE | Fee Simple |
| BROKER | CIR Realty |
| ROOMS | DIMENSIONS (m) | LEVEL |
|---|---|---|
| Game Room | 18`4" x 11`9" | Basement |
| Bedroom | 11`1" x 8`10" | Basement |
| Bedroom | 12`0" x 10`2" | Basement |
| Storage | 6`10" x 6`8" | Basement |
| 3pc Bathroom | 11`8" x 10`7" | Basement |
| Furnace/Utility Room | 24`8" x 17`2" | Basement |
| Living Room | 18`1" x 14`2" | Main |
| Kitchen | 14`6" x 10`4" | Main |
| Dining Room | 10`9" x 9`10" | Main |
| Bedroom - Primary | 15`11" x 11`7" | Main |
| Other | 9`0" x 3`9" | Main |
| 5pc Ensuite bath | 11`1" x 9`11" | Main |
| Bedroom | 9`10" x 9`10" | Main |
| Foyer | 12`0" x 6`10" | Main |
| 2pc Bathroom | 4`11" x 4`1" | Main |

