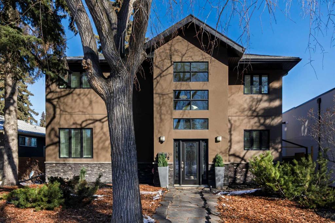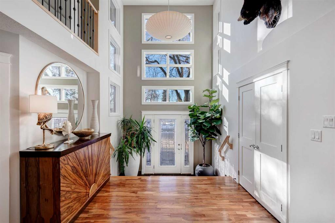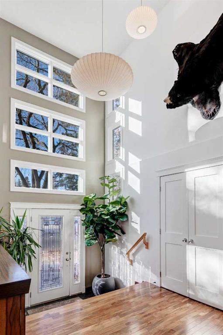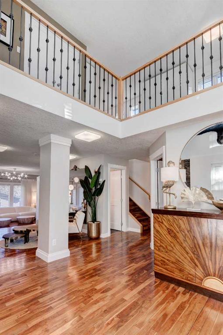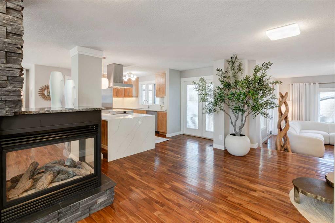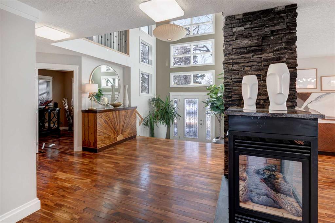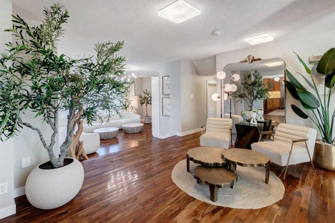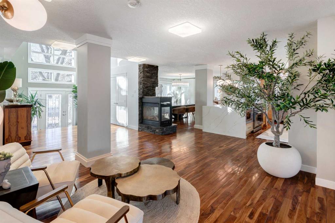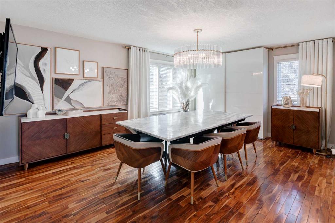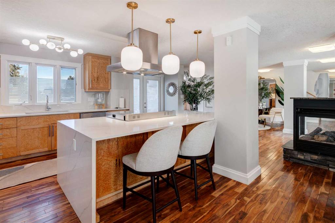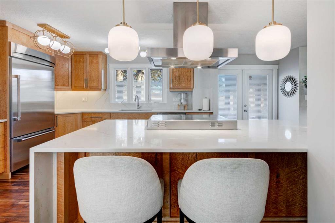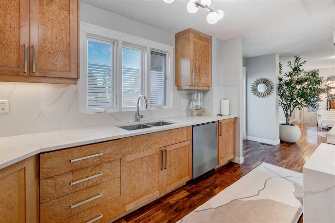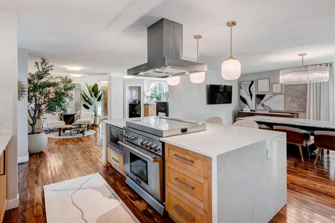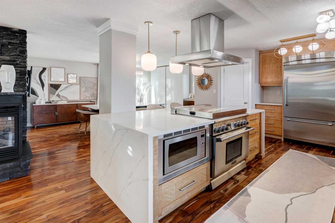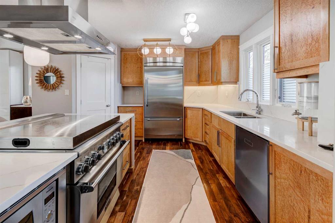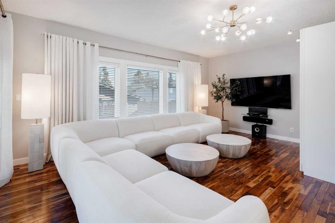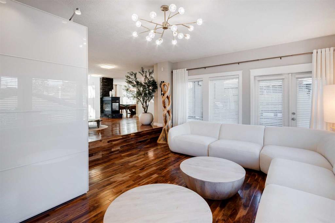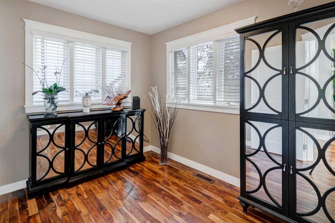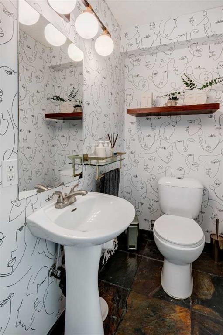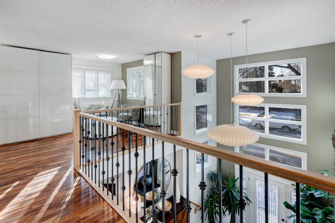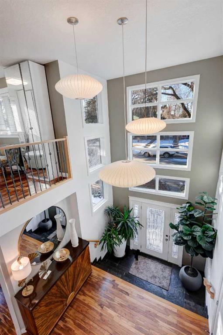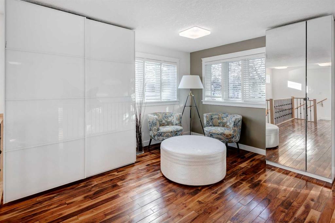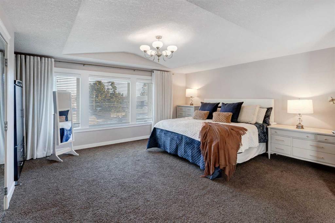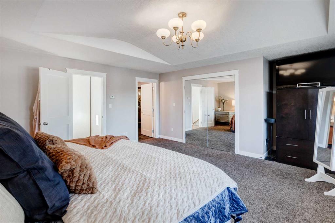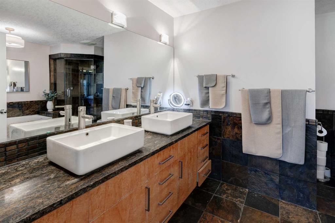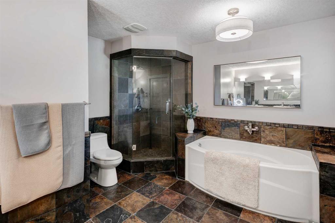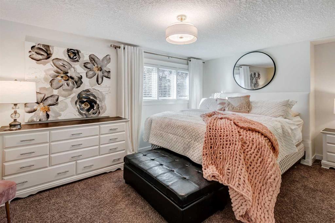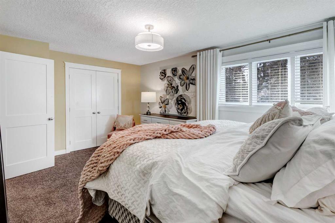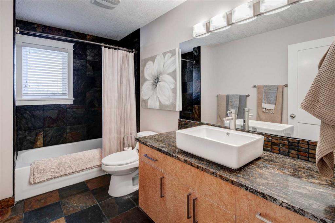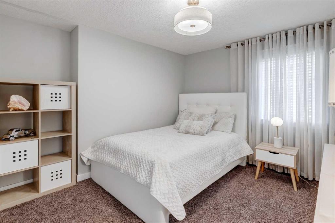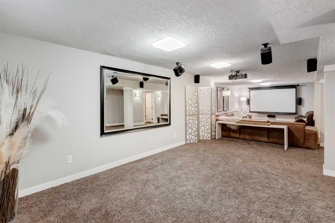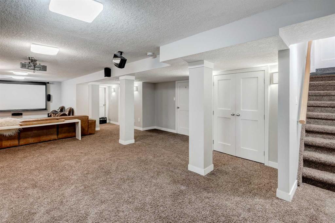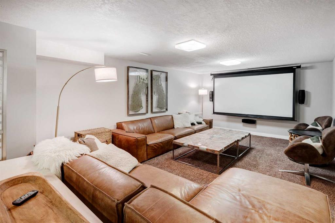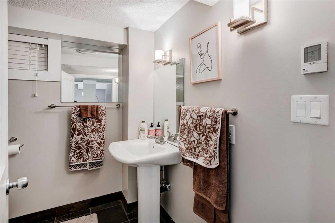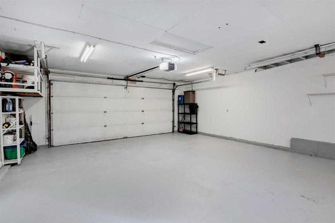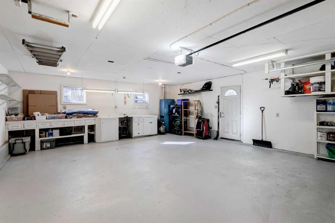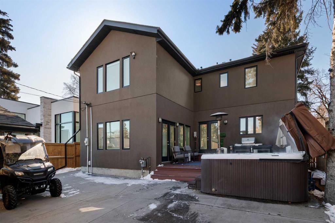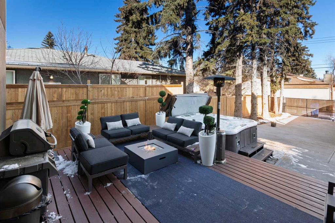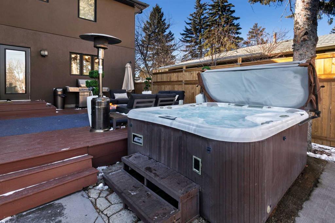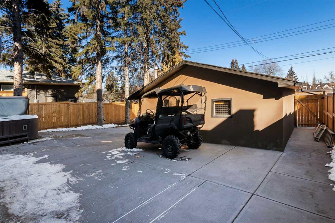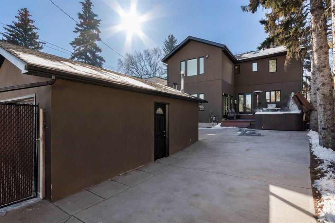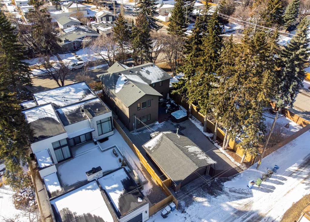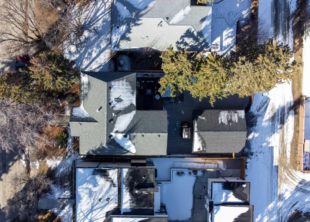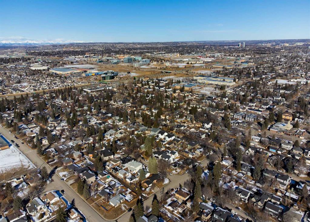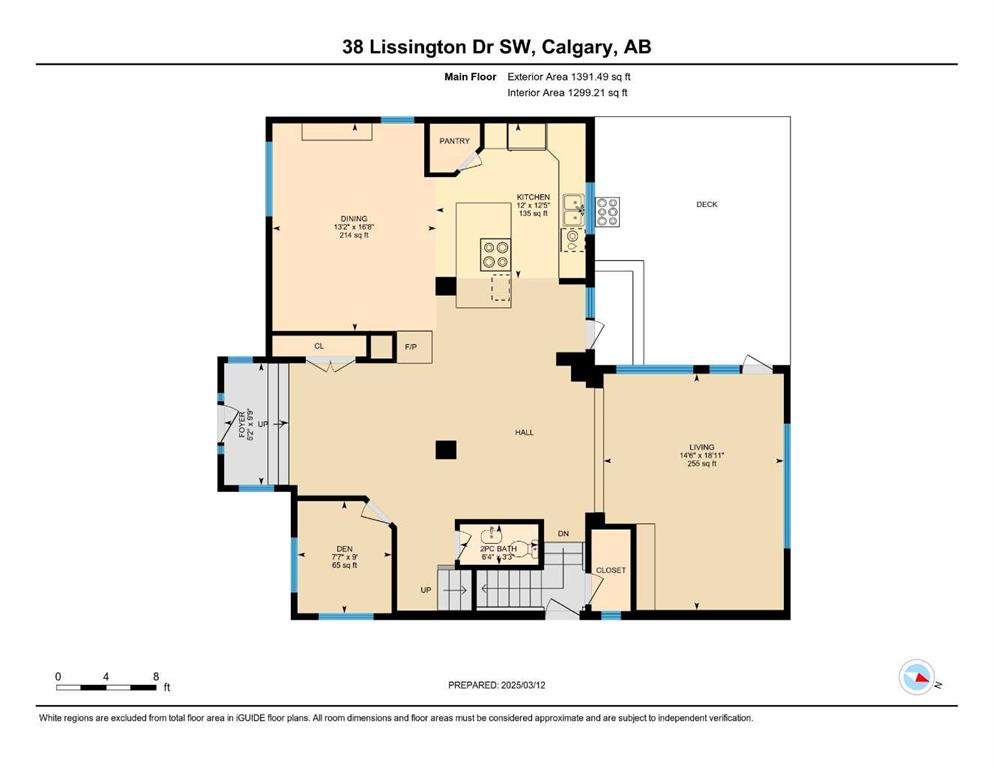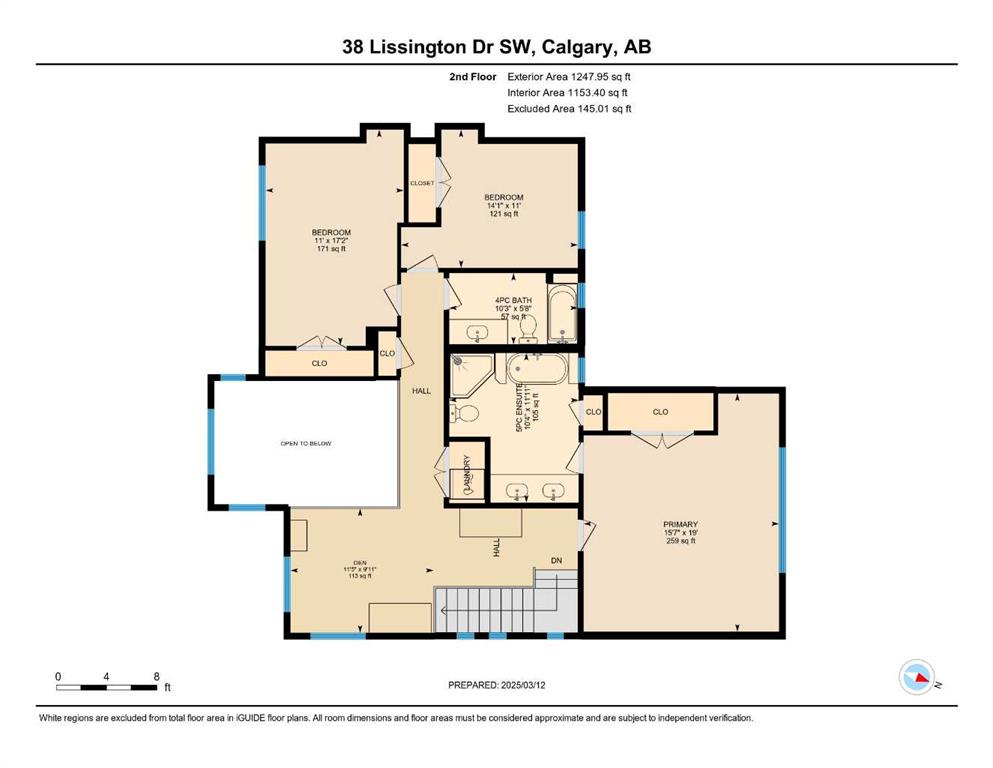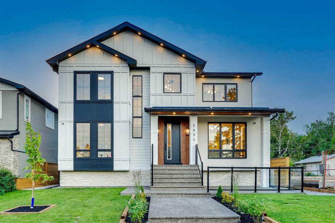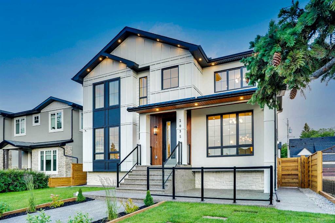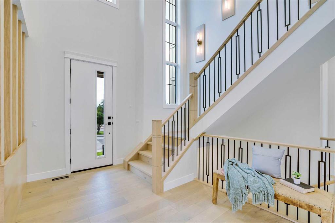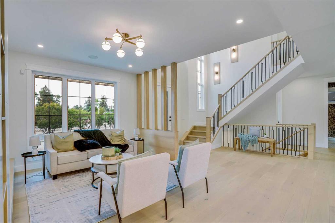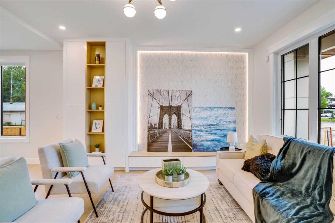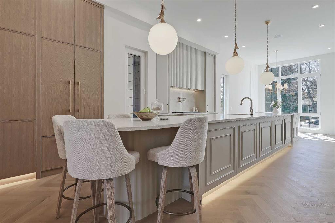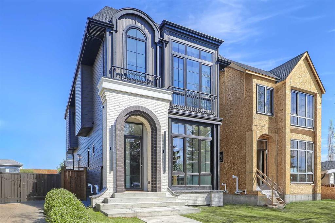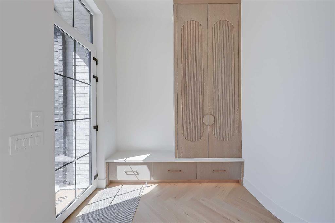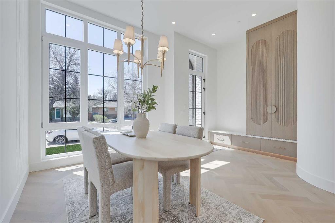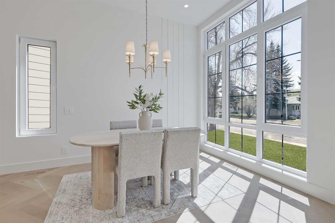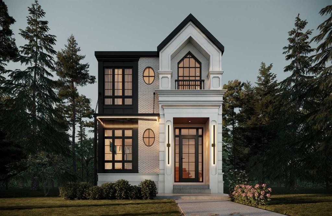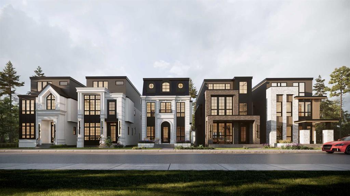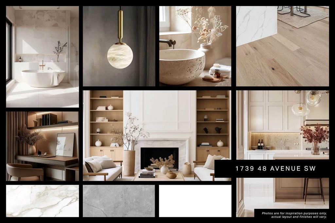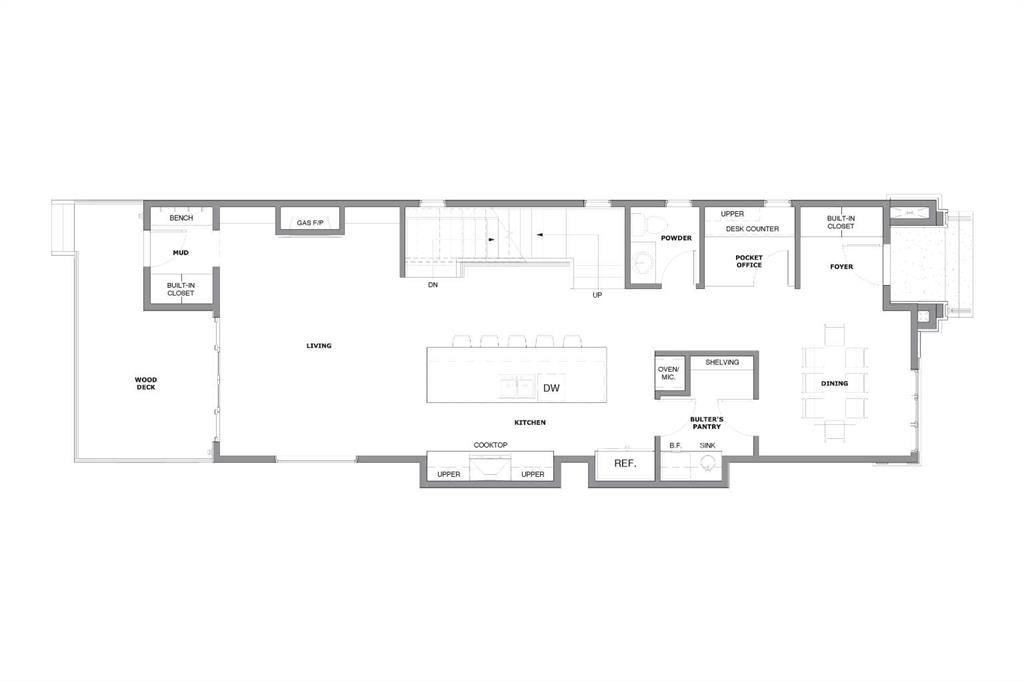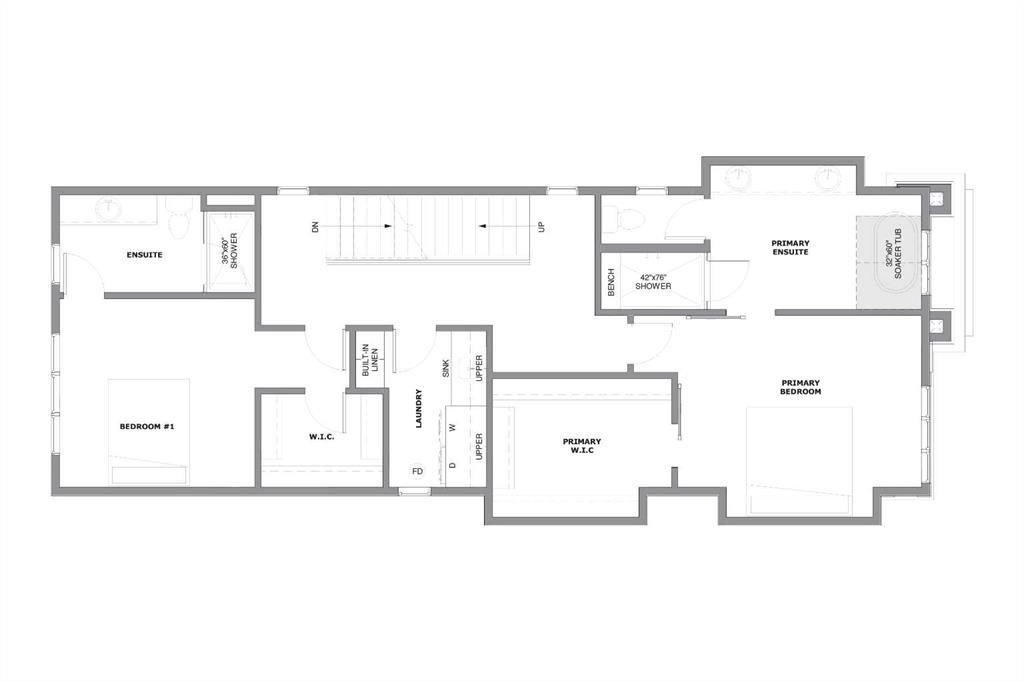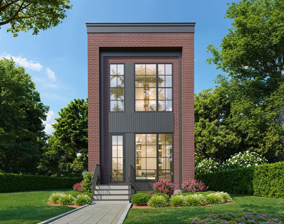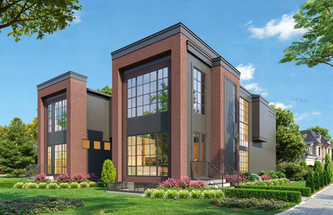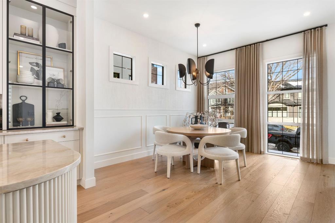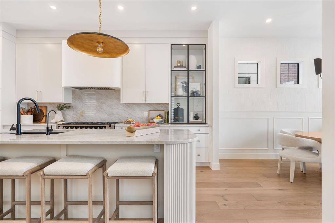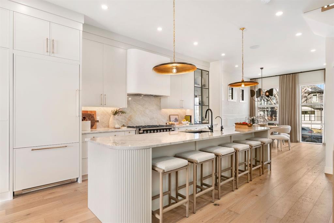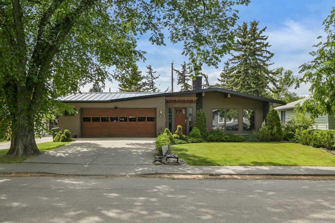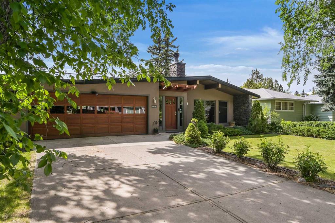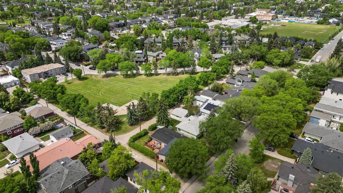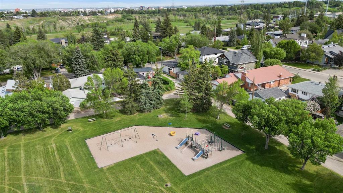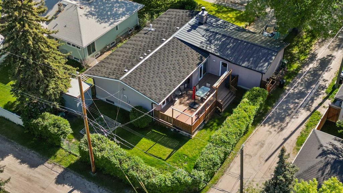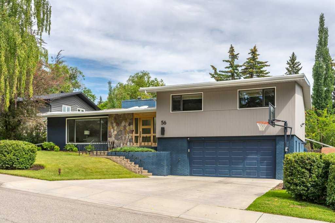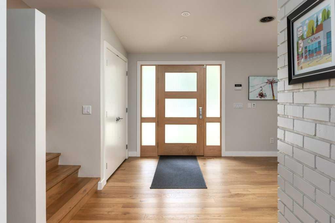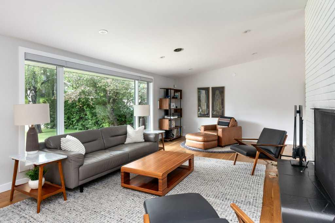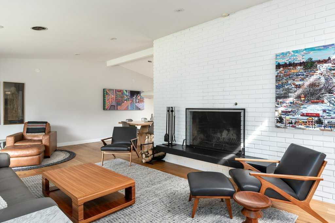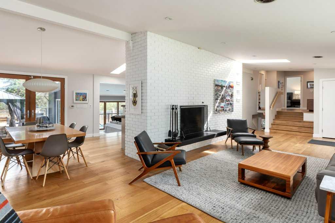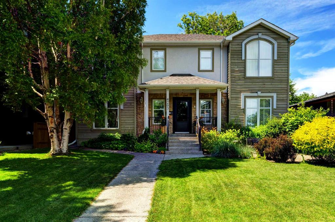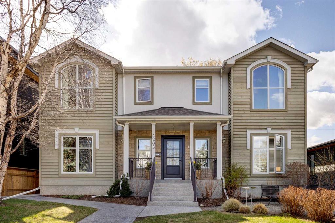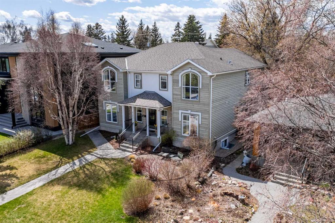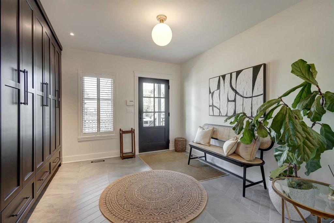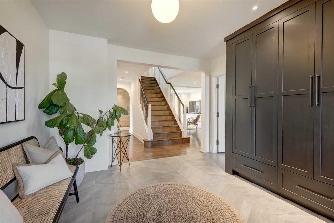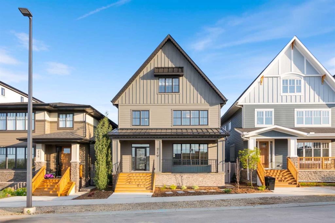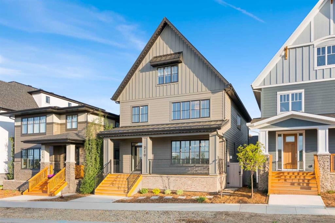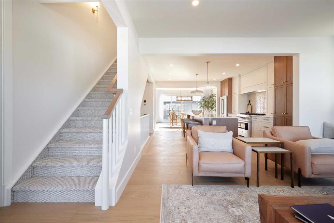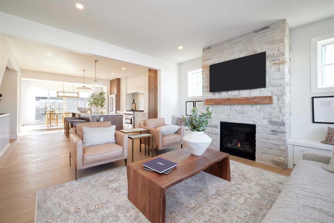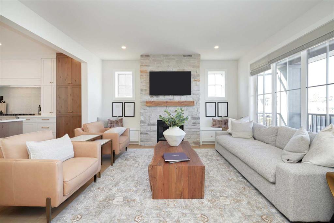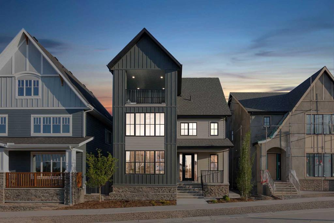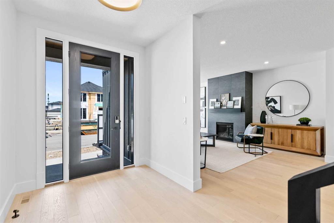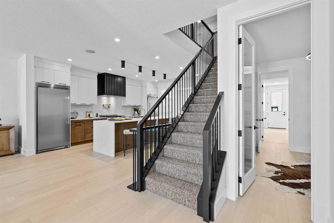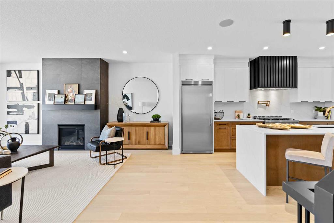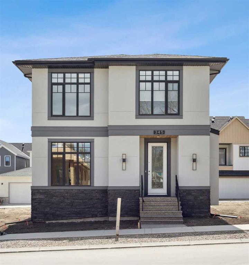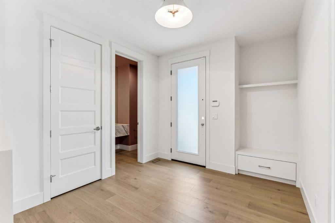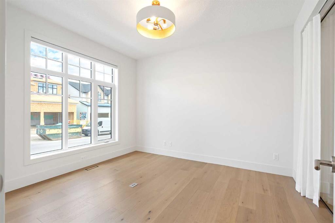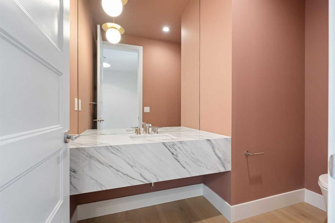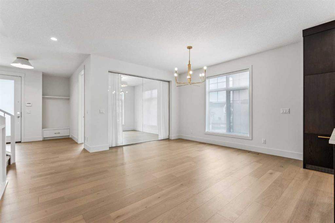38 Lissington Drive SW
Calgary T3E 5E1
MLS® Number: A2233170
$ 1,876,000
3
BEDROOMS
3 + 1
BATHROOMS
2,639
SQUARE FEET
2008
YEAR BUILT
Lissington Drive is the most prestigious street in North Glenmore Park. Front yard greets you with mature trees and maintenance free landscaping. Through the impressive two storey foyer you will be welcomed to a specious and bright open floor plan. Tropical Acacia hardwood floors throughout the main floor, expanding up the stairs, den and hallway. Beautiful kitchen showcases Bird's-eye maple cabinetry complete with quartz countertops and backsplash, large kitchen island with breakfast bar and a walk in pantry. There are 3 nice size bedrooms on second floor with open sitting area overlooking bellow. Primary bedroom features lovely 5 pc bathroom which includes large tub, steam shower, heated floor and double sink vanity. lower level is fully developed with large theatre room including system, 3 pc bathroom with heated floor, large storage room/utility room with 2 high efficiency furnaces, AC for upper level, solid core interior doors. Other upgrades include new shingles on the house and garage in 2022, repressure treated wood fence and gates in 2024 as well as 50k of poured concrete including patio, Hot Tub and RV parking large enough to accomodate42 ft RV, oversized heated double garage and 50 amp electrical hookup which is currently used for EV charging. Super location, close to all amenities, including best schools, walking distance to Lakeview Golf Course, Glenmore Aquatic Centre, Glenmore Athletic Park, Glenmore Athletic Park Baseball Diamond, 7 Tennis courts, Stu Peppard Arena, parks and transit. You will love this ready to move in home situated on a large lot.
| COMMUNITY | North Glenmore Park |
| PROPERTY TYPE | Detached |
| BUILDING TYPE | House |
| STYLE | 2 Storey |
| YEAR BUILT | 2008 |
| SQUARE FOOTAGE | 2,639 |
| BEDROOMS | 3 |
| BATHROOMS | 4.00 |
| BASEMENT | Finished, Full |
| AMENITIES | |
| APPLIANCES | Central Air Conditioner, Dishwasher, Disposal, Garage Control(s), Gas Stove, Microwave, Range Hood, Refrigerator, Washer/Dryer Stacked |
| COOLING | Central Air |
| FIREPLACE | Gas, Mantle, Stone, Three-Sided |
| FLOORING | Carpet, Hardwood, Slate |
| HEATING | Forced Air |
| LAUNDRY | Upper Level |
| LOT FEATURES | Back Lane, Back Yard, Front Yard, Landscaped, Level, Low Maintenance Landscape, Private, Treed |
| PARKING | Double Garage Detached, Enclosed, Garage Door Opener, Heated Garage, In Garage Electric Vehicle Charging Station(s), Oversized, Parking Pad, Paved, Private Electric Vehicle Charging Station(s), RV Access/Parking |
| RESTRICTIONS | None Known |
| ROOF | Asphalt Shingle |
| TITLE | Fee Simple |
| BROKER | RE/MAX House of Real Estate |
| ROOMS | DIMENSIONS (m) | LEVEL |
|---|---|---|
| 2pc Bathroom | 6`4" x 3`3" | Lower |
| Game Room | 38`3" x 19`1" | Lower |
| 3pc Bathroom | 6`6" x 6`3" | Lower |
| Furnace/Utility Room | 17`10" x 4`7" | Lower |
| Furnace/Utility Room | 9`8" x 11`8" | Lower |
| Living Room | 18`11" x 14`6" | Main |
| Kitchen | 12`5" x 12`0" | Main |
| Foyer | 9`9" x 5`2" | Main |
| Dining Room | 16`8" x 13`2" | Main |
| Den | 9`0" x 7`7" | Main |
| Bedroom - Primary | 19`0" x 15`7" | Second |
| Den | 11`5" x 9`11" | Second |
| Bedroom | 14`1" x 11`0" | Second |
| Bedroom | 17`2" x 11`0" | Second |
| 5pc Ensuite bath | 11`11" x 10`4" | Second |
| 4pc Bathroom | 10`3" x 5`8" | Second |

