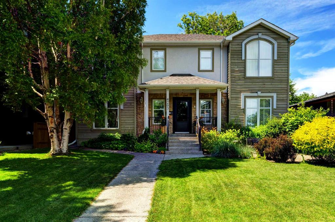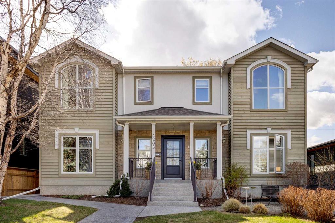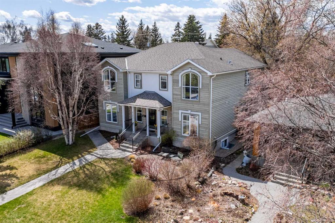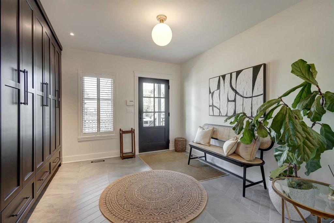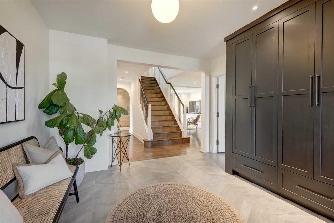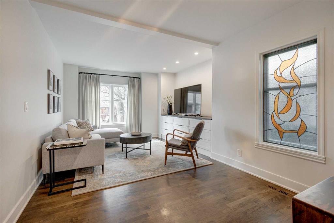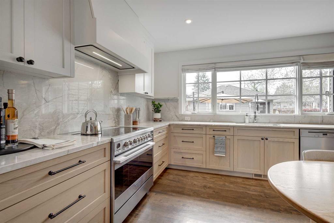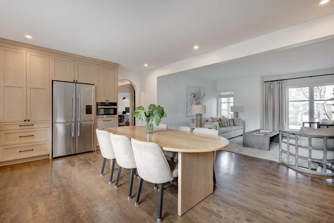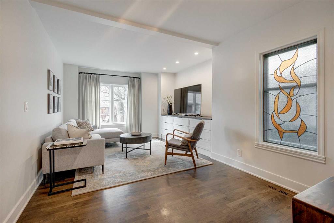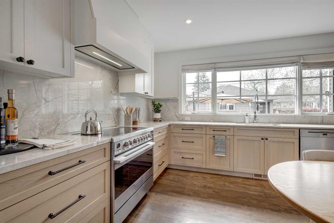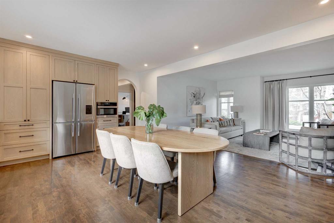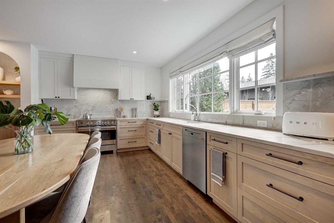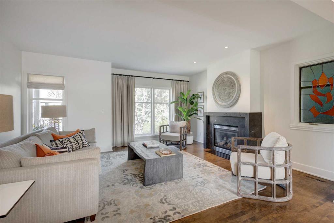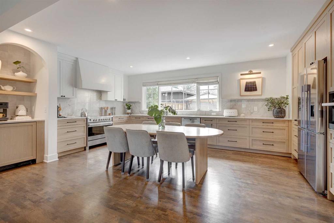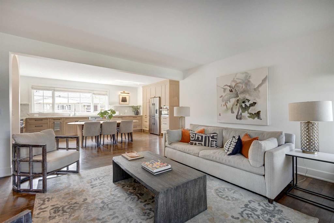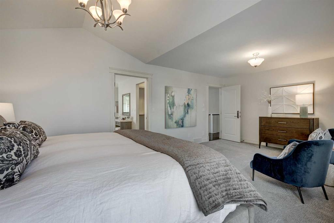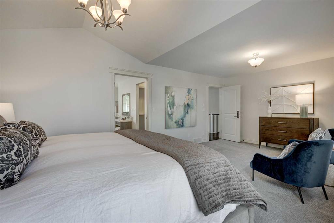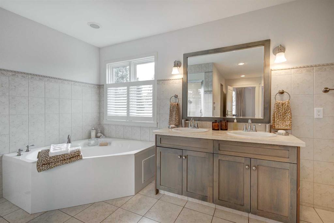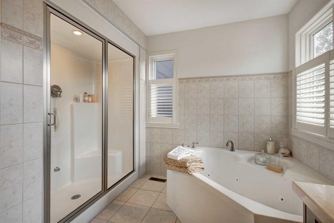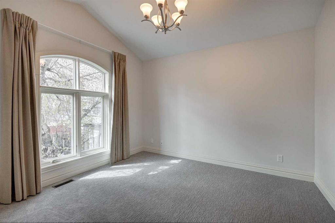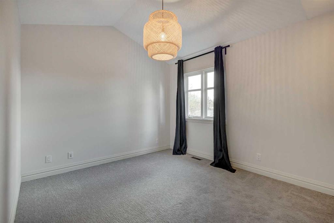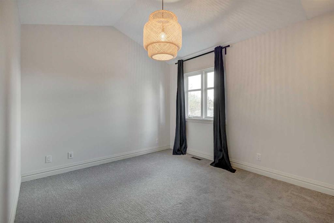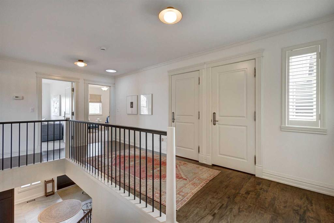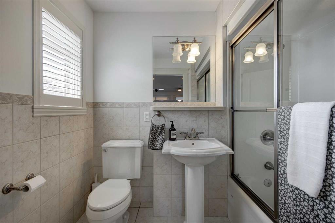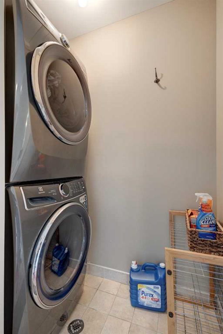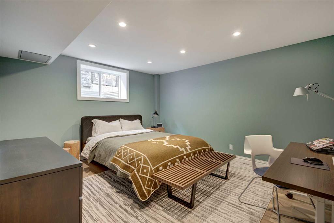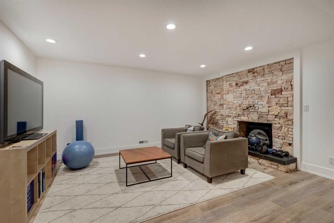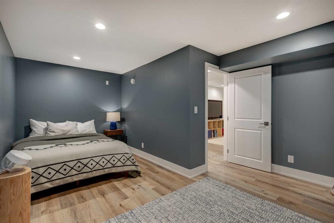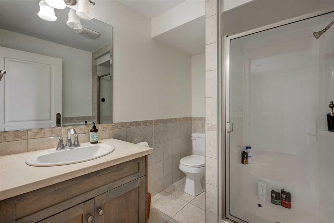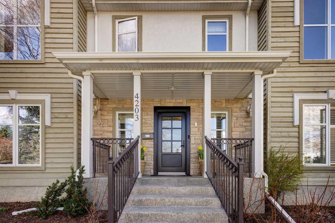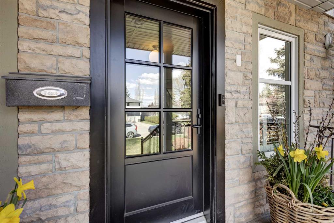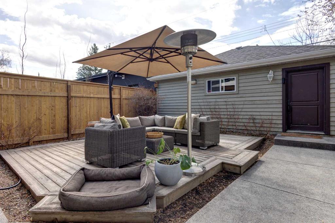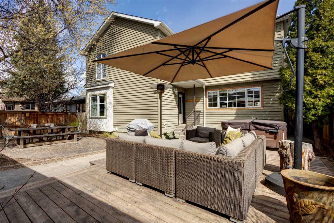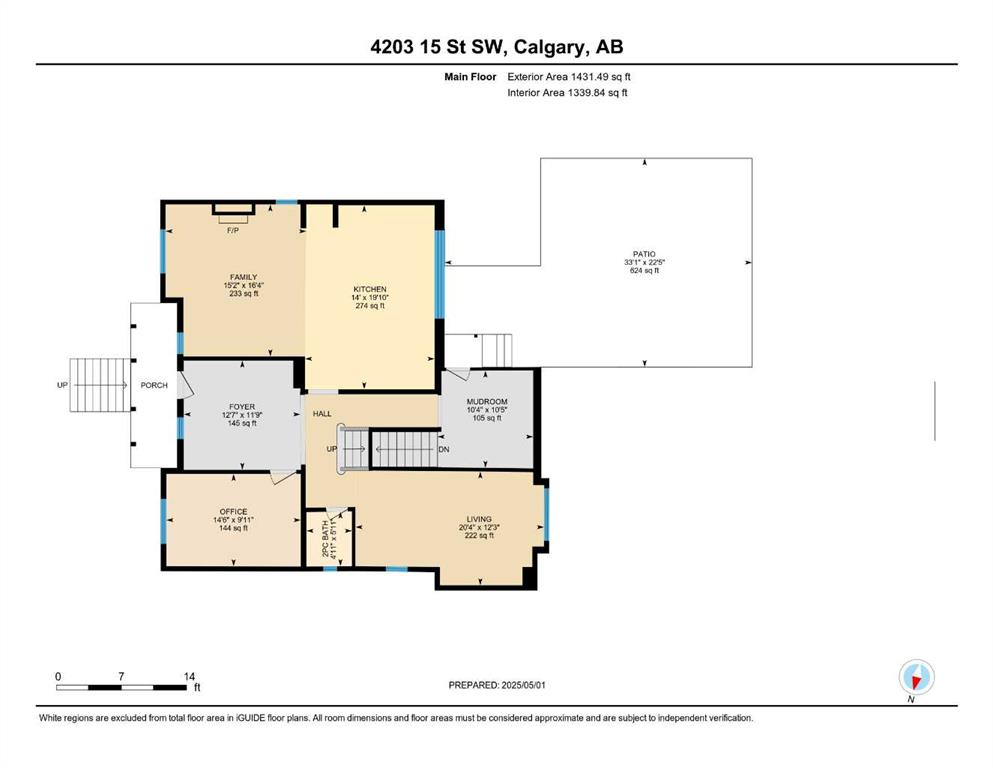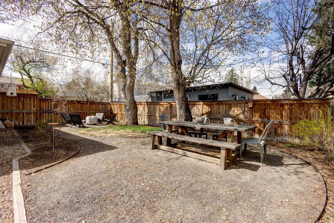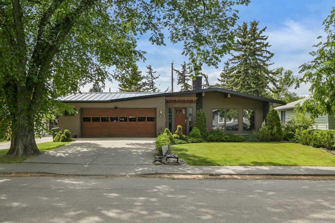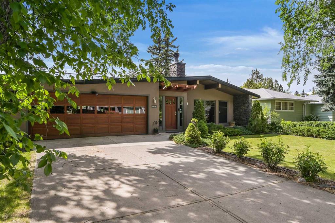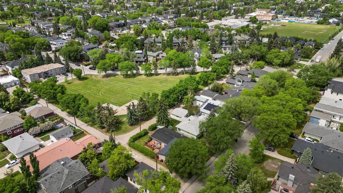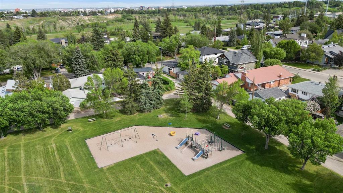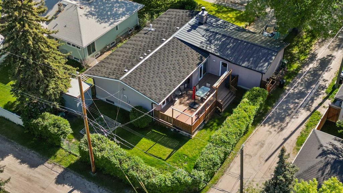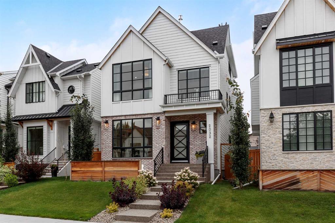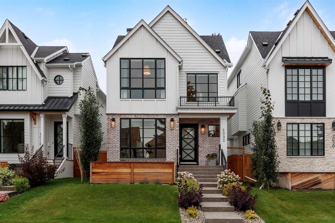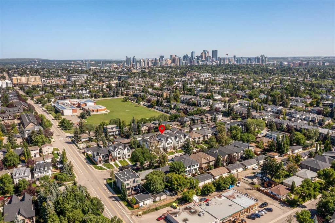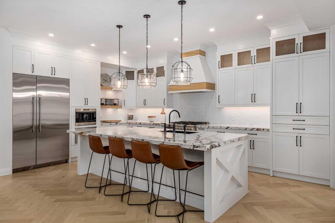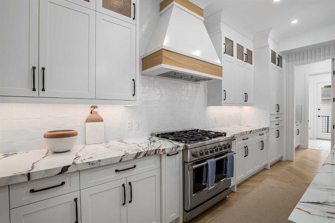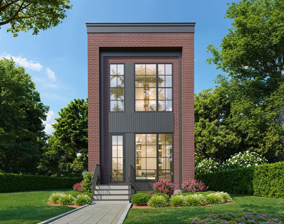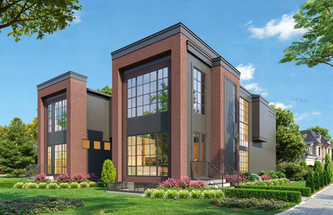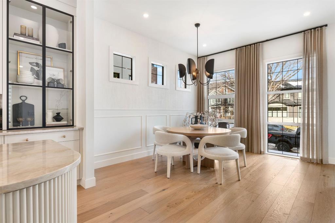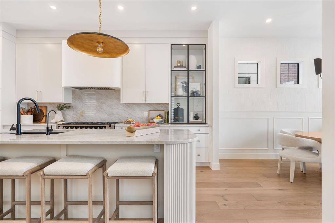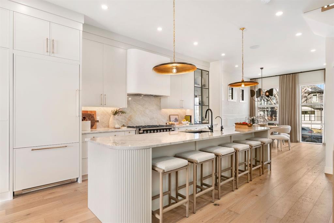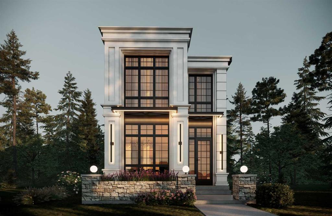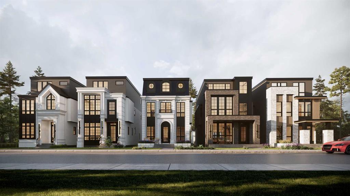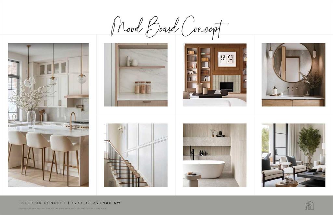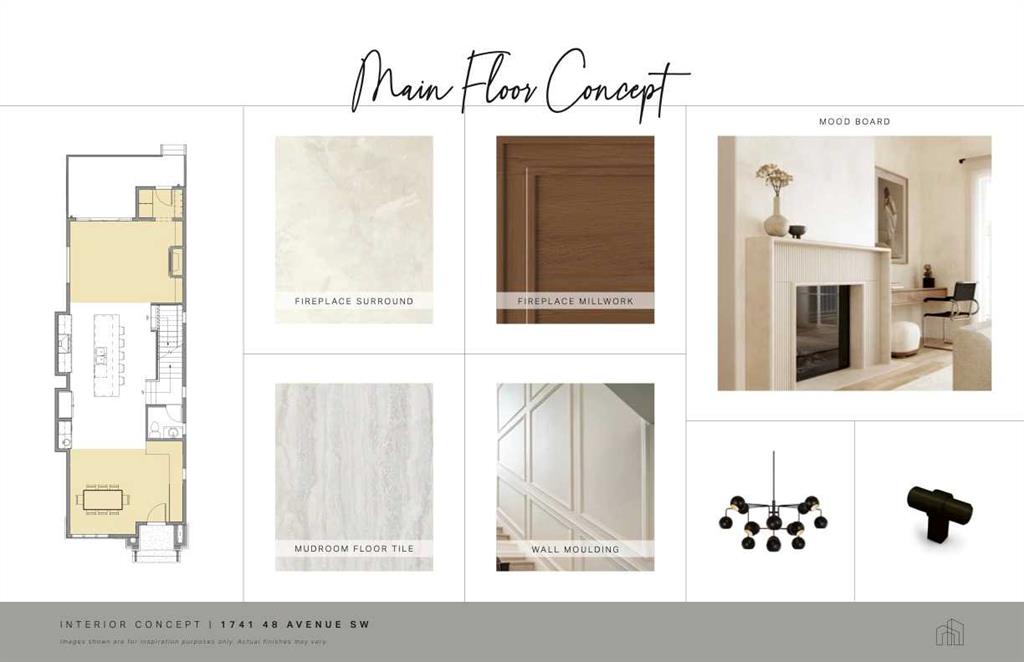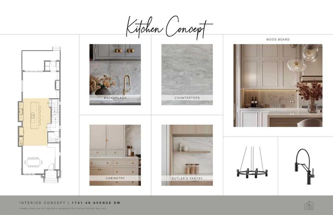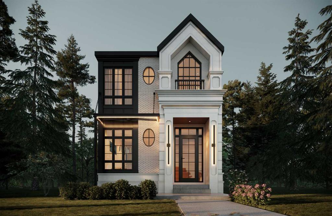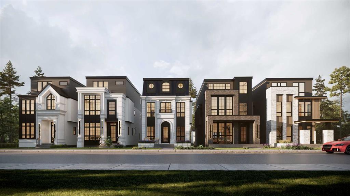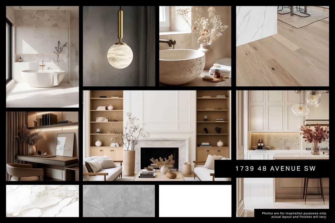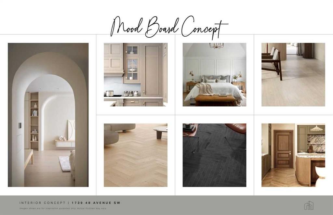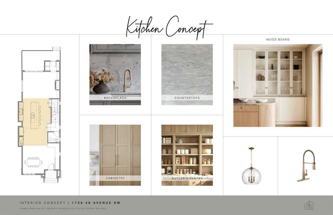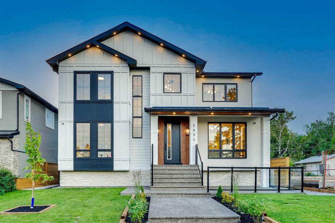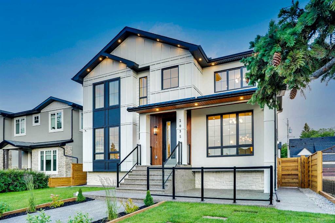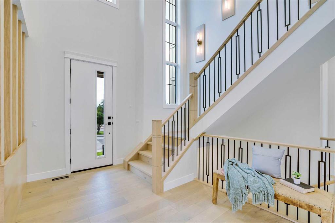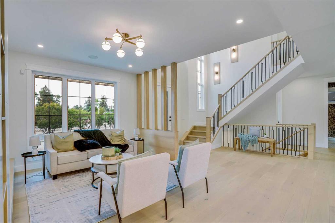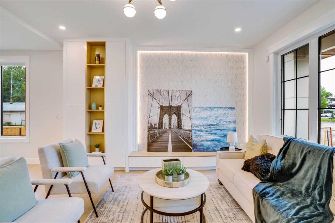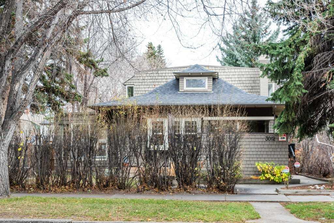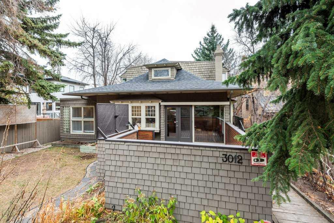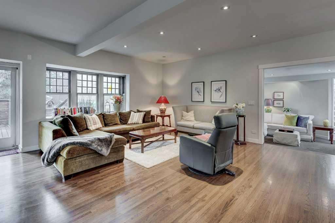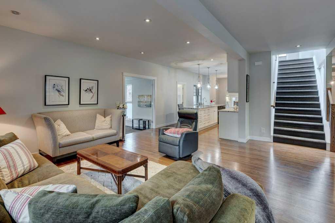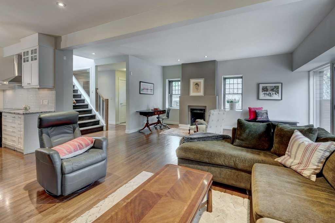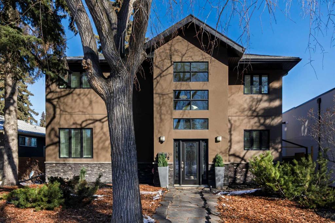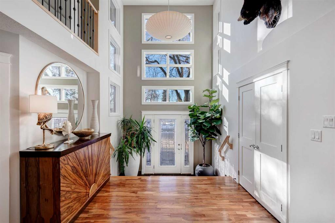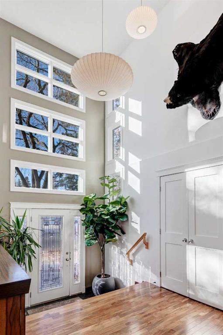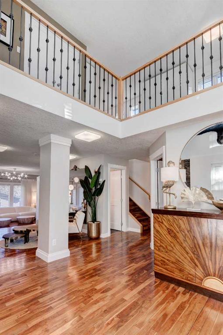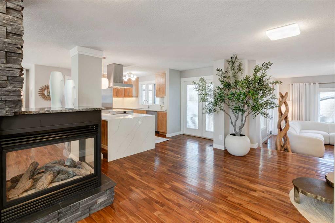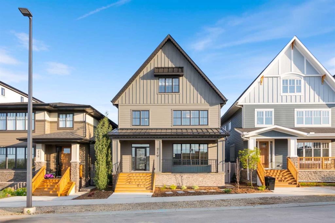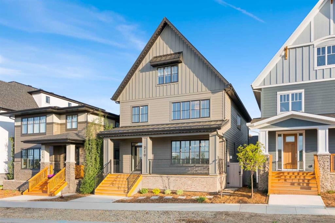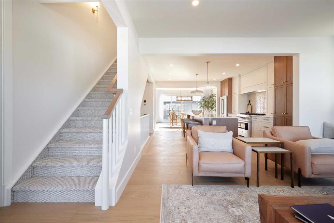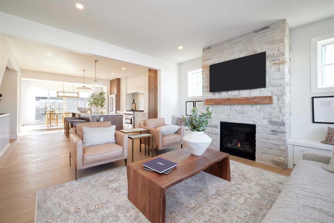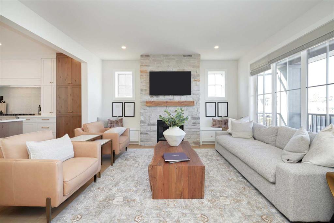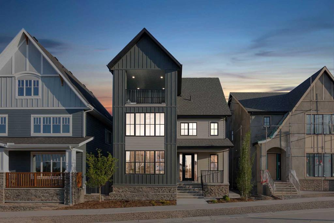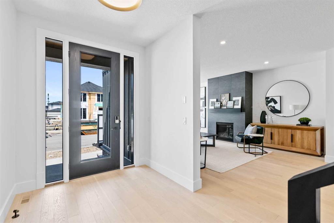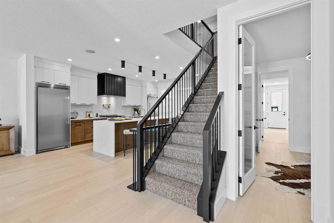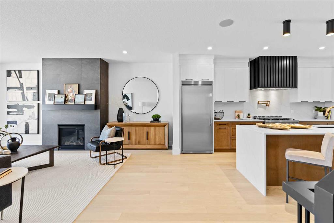4203 15 Street SW
Calgary T2T4B1
MLS® Number: A2217025
$ 1,985,000
6
BEDROOMS
3 + 1
BATHROOMS
2,872
SQUARE FEET
2005
YEAR BUILT
Welcome to 4203 15 Street SW, a beautifully updated family home in the heart of Altadore. There’s so much to love about this property, but here are five standout features. First, the layout is ideal for families, offering four spacious bedrooms upstairs and two additional bedrooms in the fully developed basement. Second, the west-facing backyard is a true highlight—generous in size and perfect for relaxing, entertaining, or letting the kids play. Third, the home underwent a major renovation just two years ago on both the main floor and basement, bringing modern finishes and thoughtful upgrades throughout. Fourth, the main floor is designed for real life, featuring a welcoming foyer, a large home office, a massive mudroom, a sleek contemporary kitchen, and two inviting living areas. Fifth, the basement not only adds extra bedrooms but also provides plenty of storage, giving you space to grow without compromise. This is a rare opportunity to own a stylish, functional home in one of Calgary’s most desirable communities, just steps from River Park and the Elbow River Valley.
| COMMUNITY | Altadore |
| PROPERTY TYPE | Detached |
| BUILDING TYPE | House |
| STYLE | 2 Storey |
| YEAR BUILT | 2005 |
| SQUARE FOOTAGE | 2,872 |
| BEDROOMS | 6 |
| BATHROOMS | 4.00 |
| BASEMENT | Finished, Full |
| AMENITIES | |
| APPLIANCES | Bar Fridge, Built-In Oven, Dishwasher, Dryer, Electric Range, Refrigerator, Tankless Water Heater, Washer |
| COOLING | Central Air |
| FIREPLACE | Electric, Gas |
| FLOORING | Carpet, Hardwood, Tile |
| HEATING | Forced Air |
| LAUNDRY | In Hall, Upper Level |
| LOT FEATURES | Back Lane, Back Yard, Rectangular Lot |
| PARKING | Double Garage Detached |
| RESTRICTIONS | None Known |
| ROOF | Asphalt Shingle |
| TITLE | Fee Simple |
| BROKER | Realay |
| ROOMS | DIMENSIONS (m) | LEVEL |
|---|---|---|
| 3pc Bathroom | 5`9" x 7`8" | Basement |
| Bedroom | 16`10" x 12`3" | Basement |
| Bedroom | 14`0" x 11`10" | Basement |
| Game Room | 15`4" x 13`0" | Basement |
| Furnace/Utility Room | 9`7" x 12`5" | Basement |
| Walk-In Closet | 7`5" x 12`1" | Basement |
| 2pc Bathroom | 5`11" x 4`11" | Main |
| Family Room | 16`4" x 15`2" | Main |
| Foyer | 11`9" x 12`7" | Main |
| Kitchen | 19`10" x 14`0" | Main |
| Living Room | 12`3" x 20`4" | Main |
| Mud Room | 10`5" x 10`4" | Main |
| Office | 9`11" x 14`6" | Main |
| 4pc Bathroom | 7`10" x 5`8" | Second |
| 5pc Ensuite bath | 14`1" x 16`1" | Second |
| Bedroom | 10`3" x 11`4" | Second |
| Bedroom | 10`4" x 13`3" | Second |
| Bedroom | 16`11" x 14`1" | Second |
| Bedroom - Primary | 21`9" x 14`1" | Second |

