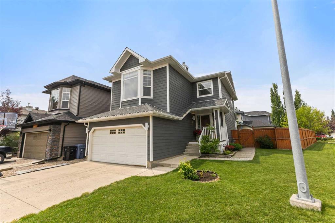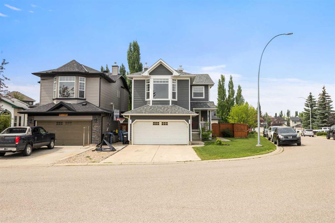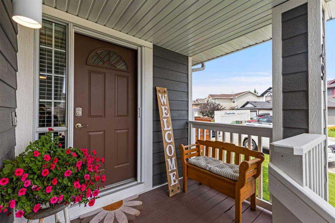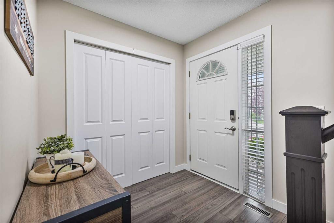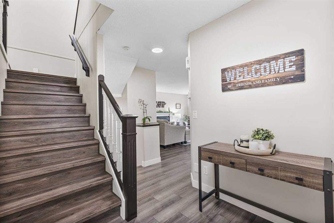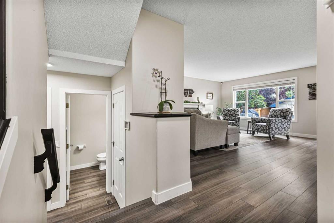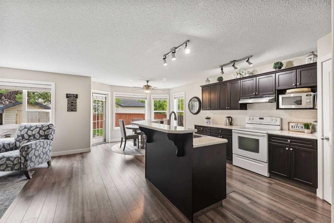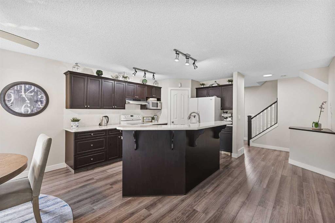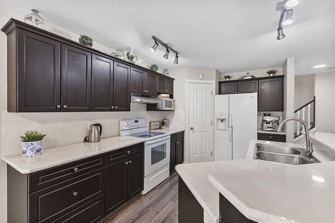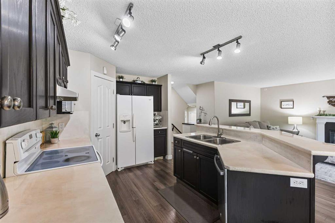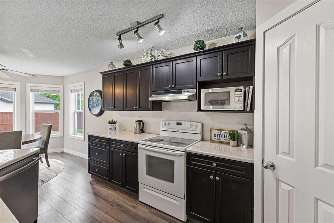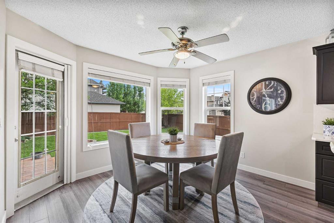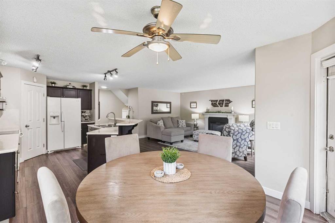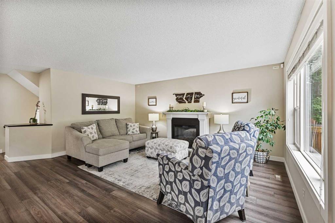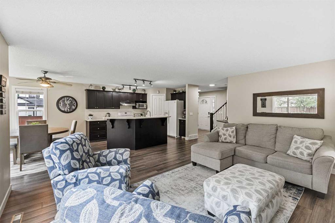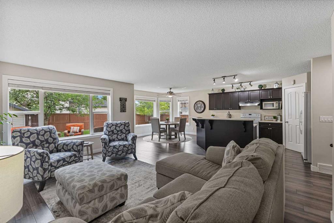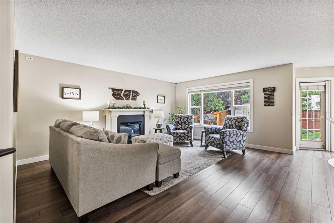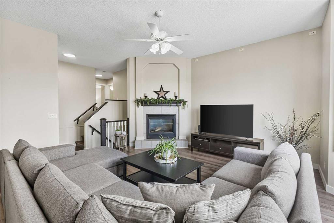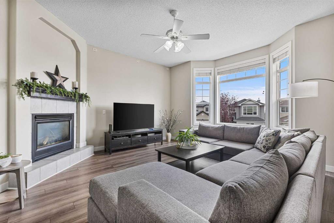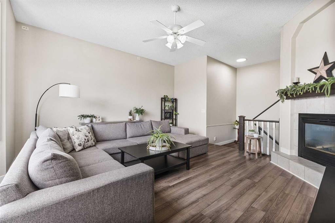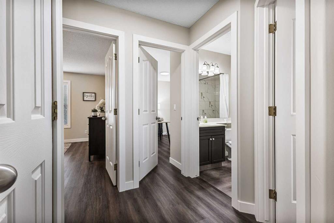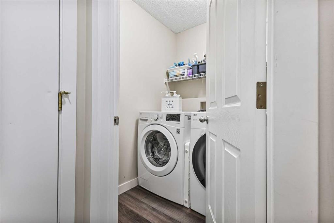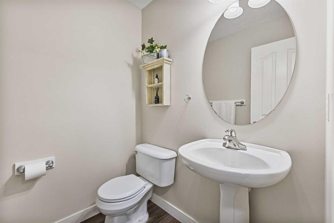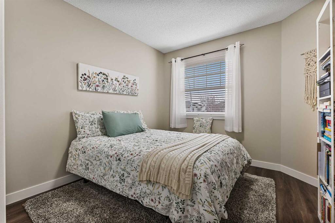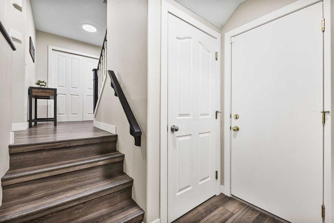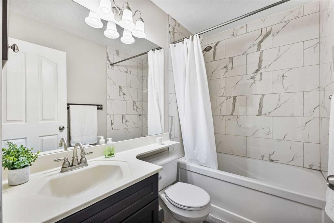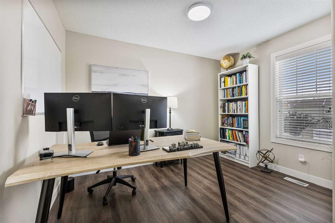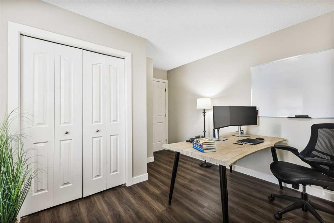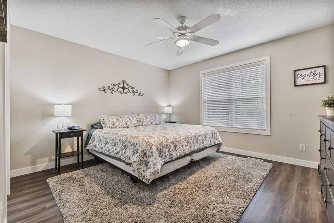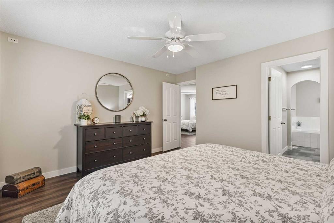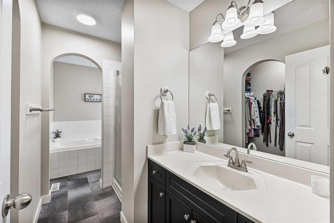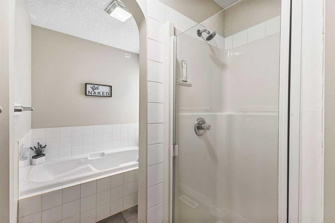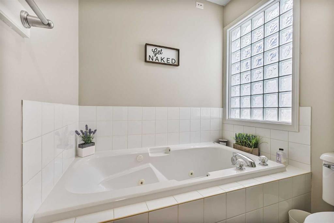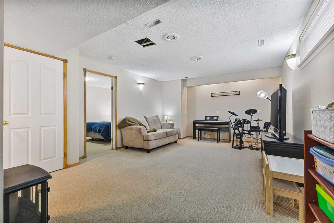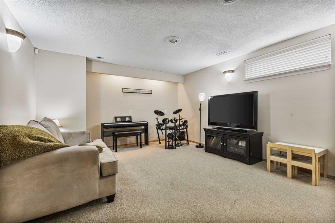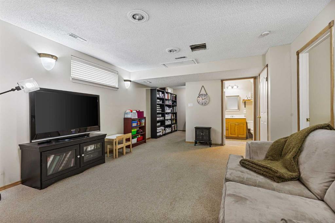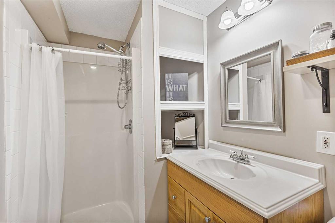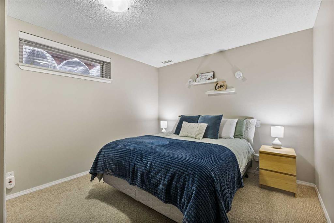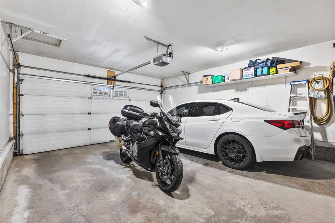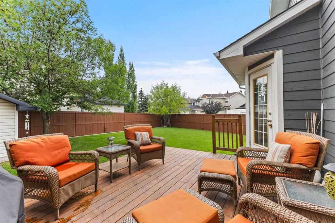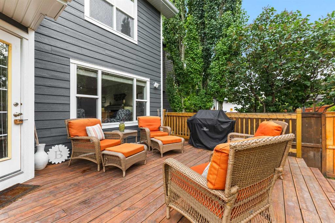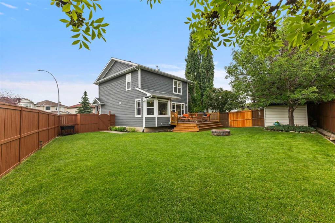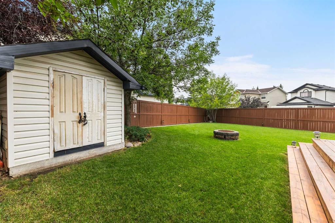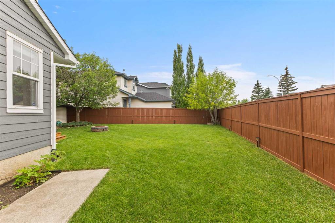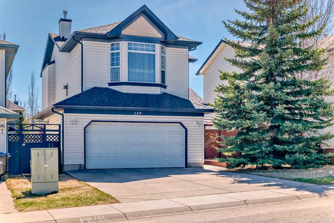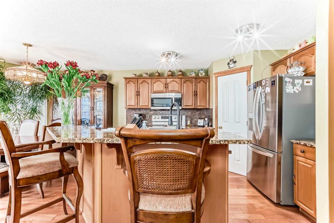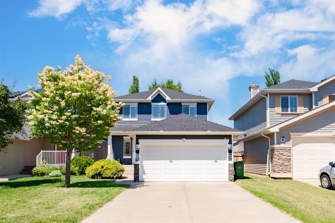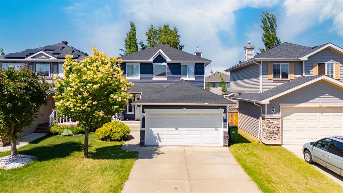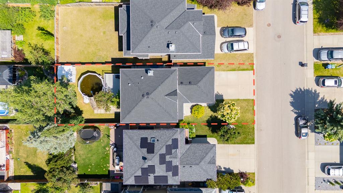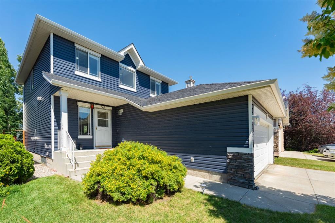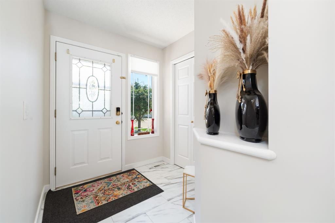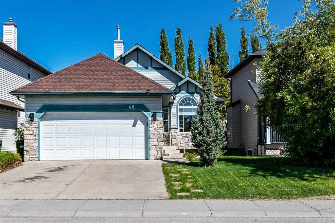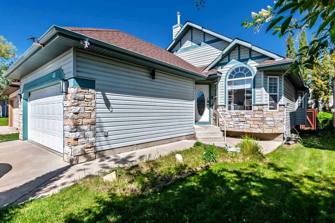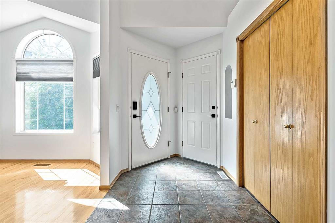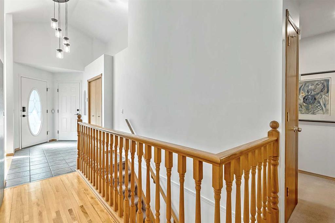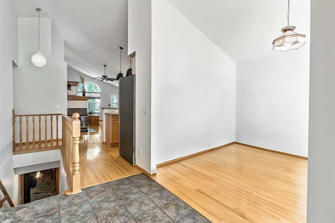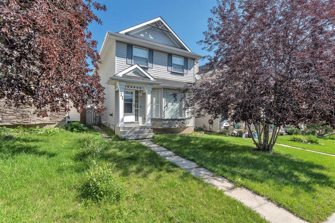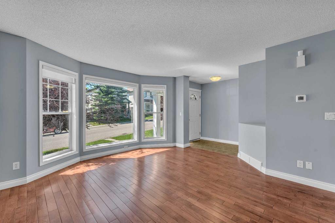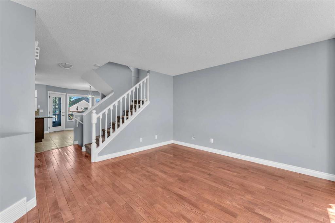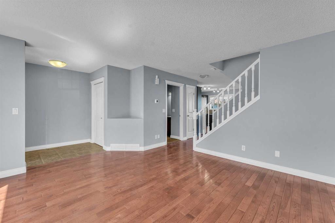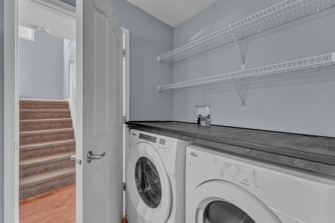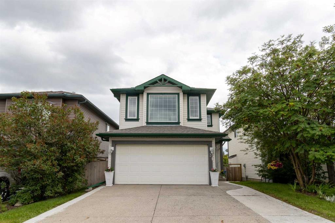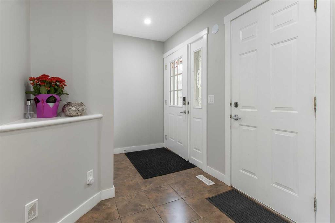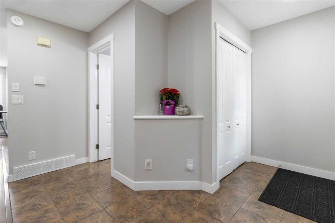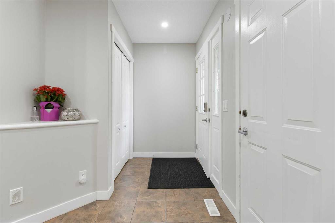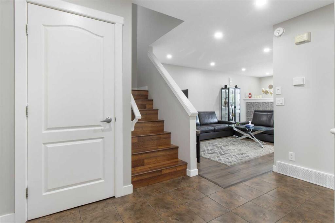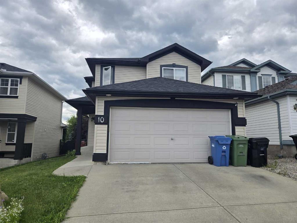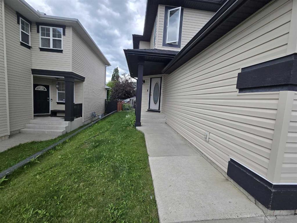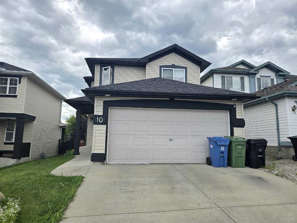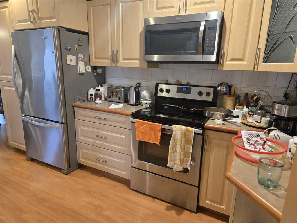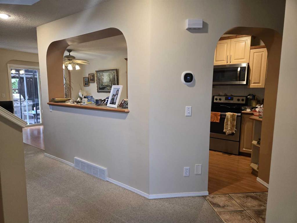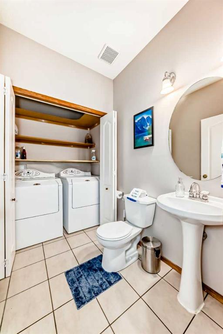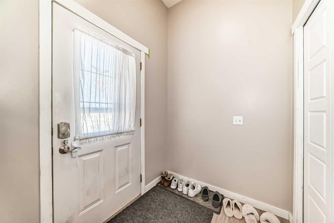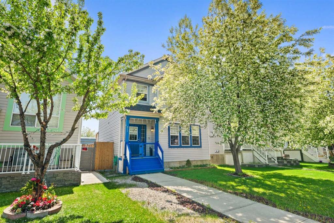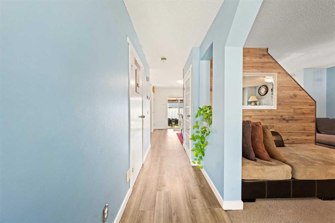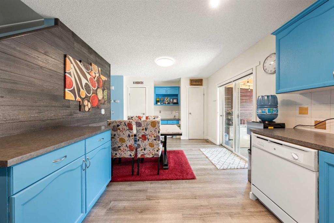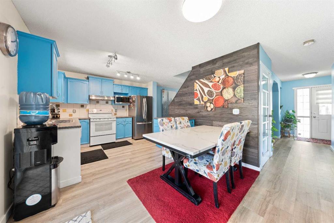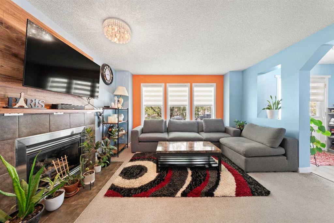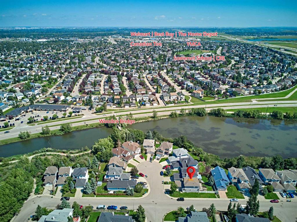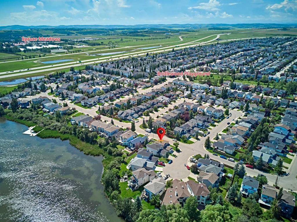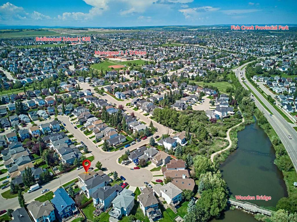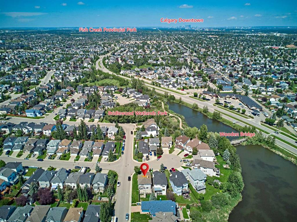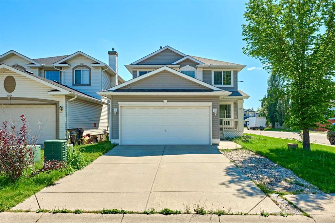49 Bridlewood Way SW
Calgary T2Y 3S7
MLS® Number: A2243750
$ 680,000
4
BEDROOMS
3 + 1
BATHROOMS
1999
YEAR BUILT
Welcome to this beautifully updated home located in the heart of Bridlewood, one of Calgary’s most sought-after family communities. Offering over 2,400 sq ft of developed living space, this property features 3 spacious bedrooms and 2.5 bathrooms above grade, plus a fully developed basement with an additional bedroom, full bathroom, and generous living area—perfect for guests, teenagers, or a home office setup. Step inside to discover a bright and functional layout with tasteful upgrades throughout. The main floor showcases an inviting living room, a modernized kitchen with and a cozy dining area that opens onto a stunning backyard oasis—ideal for entertaining or relaxing on warm summer days. Upstairs, you'll find a beautiful bonus room, a large primary bedroom with an ensuite, two additional bedrooms, and a full bathroom. The developed basement adds incredible flexibility, offering a fourth bedroom, full bath, and a comfortable rec room. Situated on a corner lot and quiet street in a prime location, this home is just minutes from schools, shopping, parks, transit, and all the amenities Bridlewood has to offer. Whether you're growing your family or looking for a turnkey property, this home checks all the boxes. Don't miss your opportunity to own this move-in-ready gem in Bridlewood!
| COMMUNITY | Bridlewood |
| PROPERTY TYPE | Detached |
| BUILDING TYPE | House |
| STYLE | 2 Storey |
| YEAR BUILT | 1999 |
| SQUARE FOOTAGE | 1,869 |
| BEDROOMS | 4 |
| BATHROOMS | 4.00 |
| BASEMENT | Finished, Full |
| AMENITIES | |
| APPLIANCES | Central Air Conditioner, Dishwasher, Dryer, Electric Range, Garage Control(s), Microwave, Range Hood, Refrigerator, Washer |
| COOLING | Central Air |
| FIREPLACE | Gas |
| FLOORING | Carpet, Laminate, Vinyl Plank |
| HEATING | Central |
| LAUNDRY | Main Level |
| LOT FEATURES | Corner Lot, Paved, Pie Shaped Lot |
| PARKING | Double Garage Attached |
| RESTRICTIONS | None Known |
| ROOF | Asphalt Shingle |
| TITLE | Fee Simple |
| BROKER | CIR Realty |
| ROOMS | DIMENSIONS (m) | LEVEL |
|---|---|---|
| Game Room | 27`11" x 13`3" | Basement |
| Bedroom | 11`9" x 10`4" | Basement |
| 3pc Bathroom | 8`7" x 5`7" | Basement |
| Living Room | 18`8" x 13`6" | Main |
| Kitchen | 13`7" x 11`6" | Main |
| Dining Room | 11`6" x 9`8" | Main |
| Foyer | 7`2" x 6`11" | Main |
| 2pc Bathroom | 5`6" x 4`11" | Main |
| Bonus Room | 17`0" x 17`5" | Upper |
| Bedroom - Primary | 13`3" x 13`0" | Upper |
| 4pc Ensuite bath | 14`5" x 5`11" | Upper |
| Bedroom | 13`0" x 11`4" | Upper |
| Bedroom | 11`10" x 10`0" | Upper |
| 4pc Bathroom | 7`10" x 4`11" | Upper |

