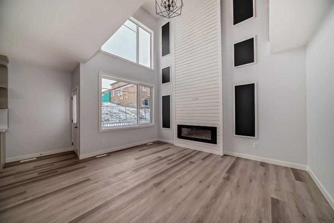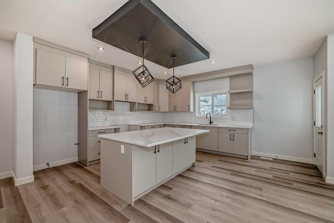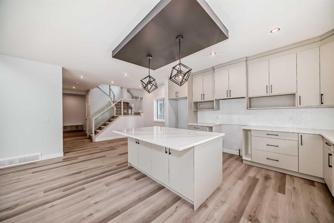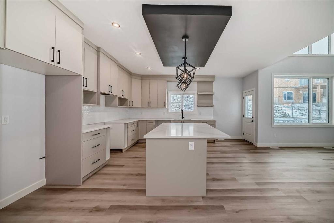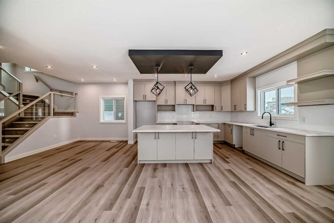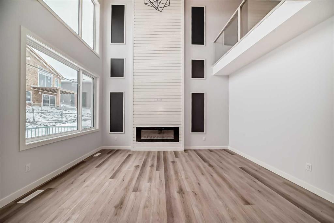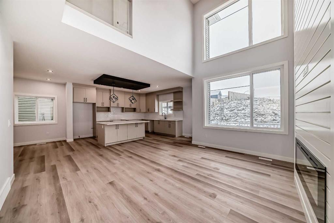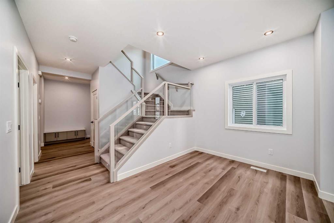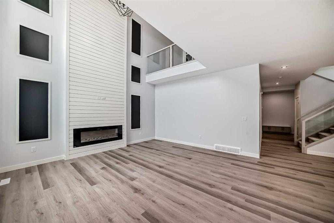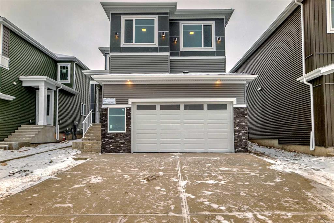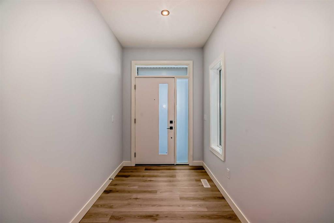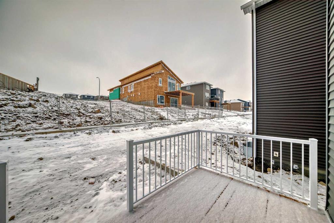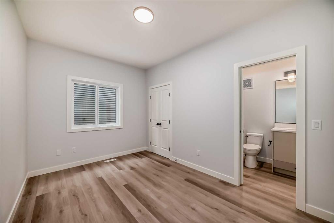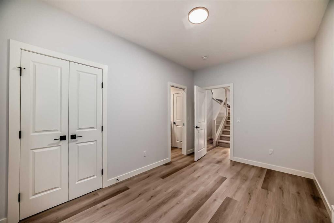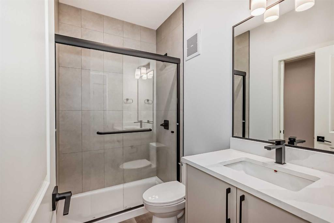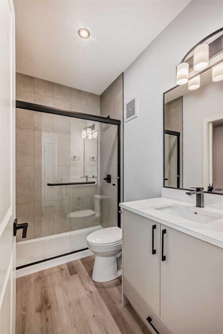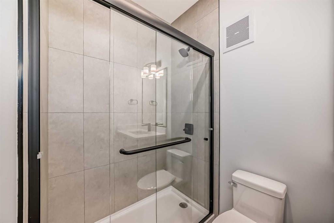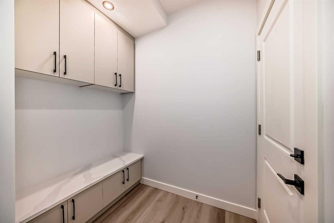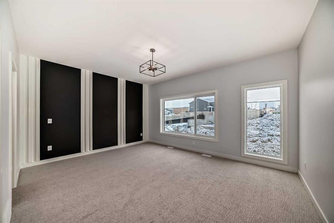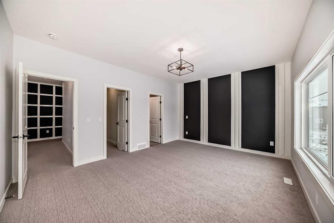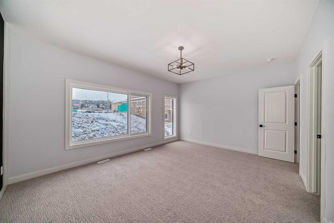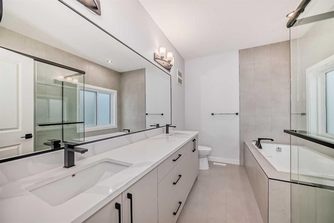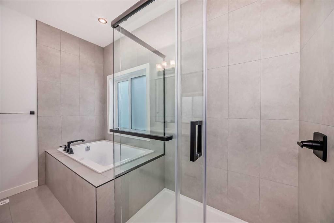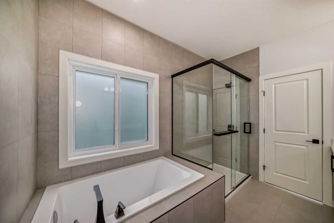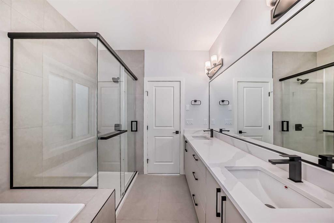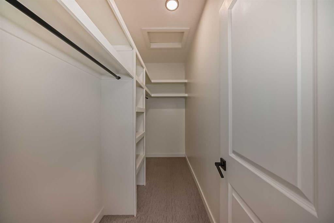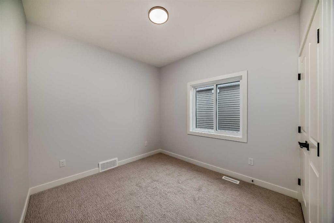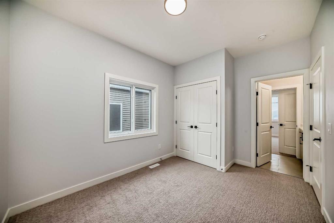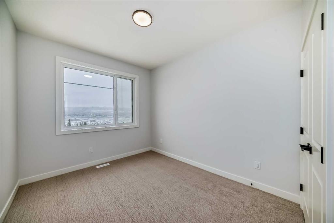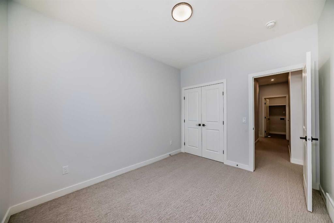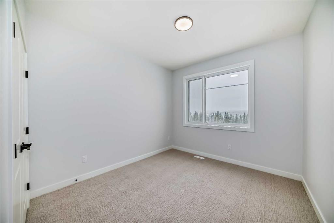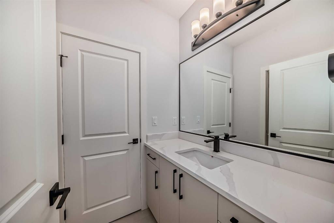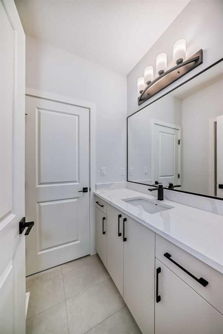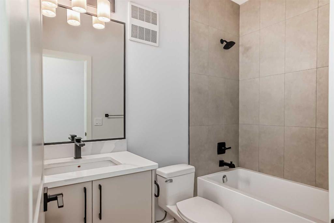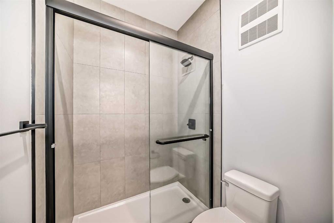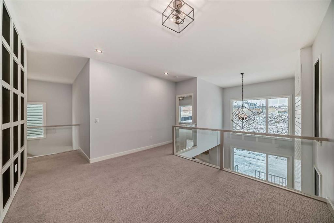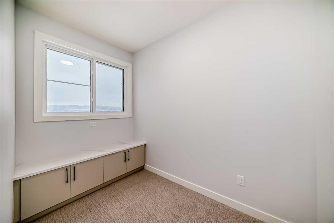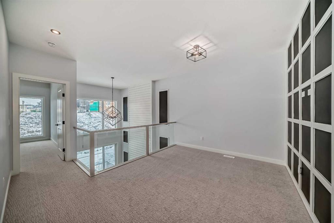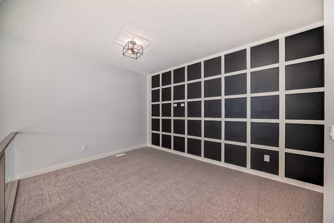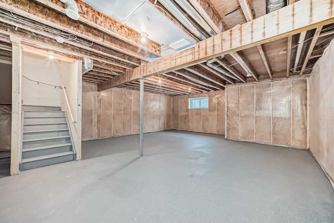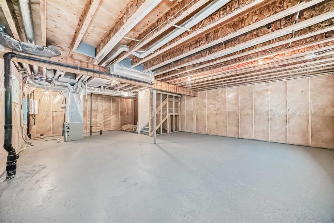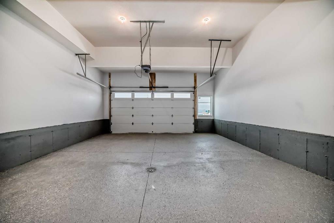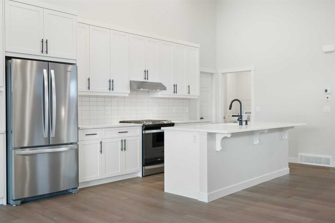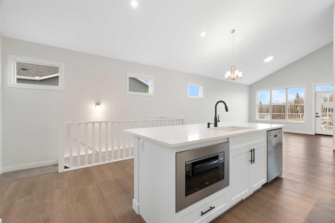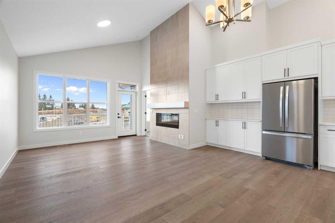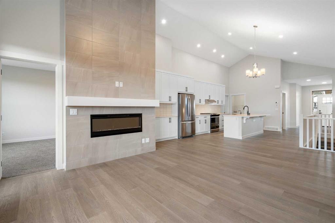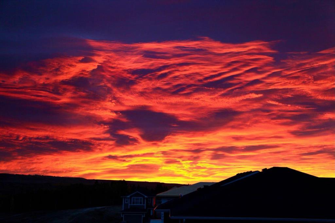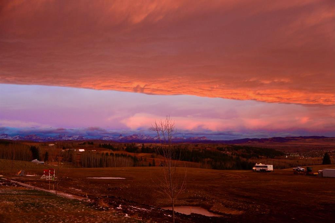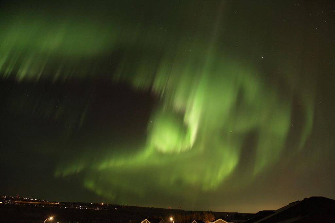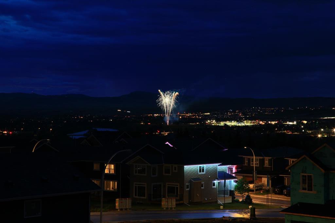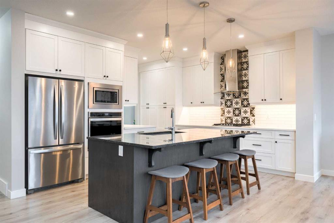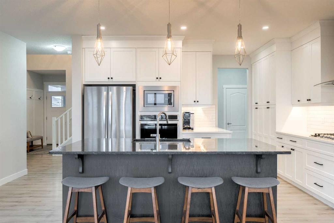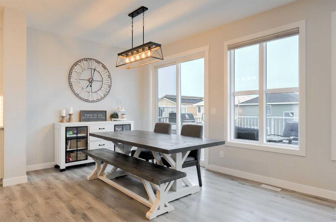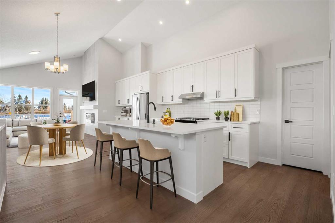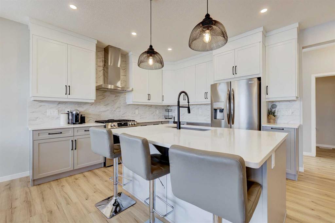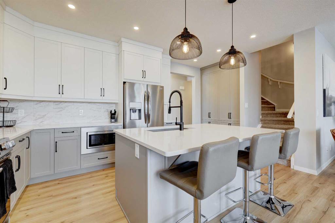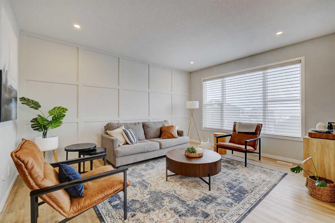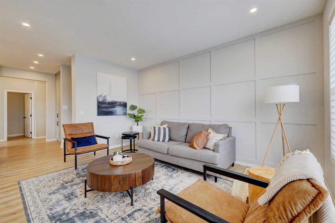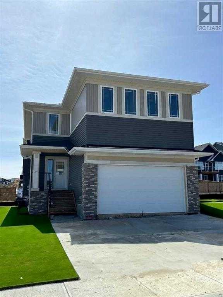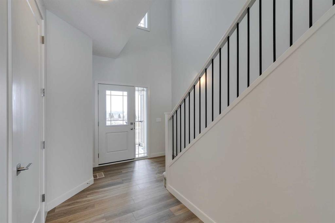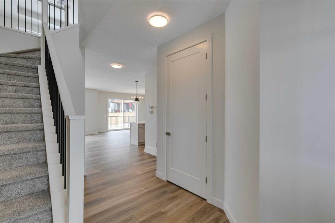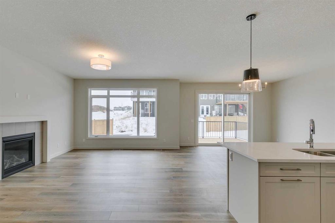492 Rivercrest View
Cochrane T4C 2W9
MLS® Number: A2183154
$ 809,900
5
BEDROOMS
4 + 0
BATHROOMS
2,578
SQUARE FEET
2024
YEAR BUILT
** Open House at showhome - 507 Rivercrest View - Feb. 15th 12-3pm and Feb. 16th 12-4pm** Welcome to this stunning open-concept home located in the highly desirable community of Rivercrest. Known for its scenic walking trails, family-friendly parks, and a warm, welcoming atmosphere, Rivercrest offers a perfect blend of natural beauty and modern conveniences. As you step inside, you are greeted by an impressive open-to-above foyer that sets the tone for the spacious and elegant layout of the home. The main floor features a versatile den complete with an attached three-piece bathroom, making it an ideal space for guests, a home office, or a playroom. The spacious kitchen, perfect for entertaining family and friends, finished with Stainless Steel Samsung appliances. The inviting living room is centered around a modern electric fireplace, perfect for creating a cozy ambiance during gatherings or quiet evenings at home. The upper floor is thoughtfully designed to meet the needs of a growing family. Two of the four bedrooms are connected by a Jack-and-Jill bathroom with a tub, providing both privacy and convenience. The luxurious primary suite offers a true retreat, with a spa-like ensuite featuring a dual vanity, a soaking tub, and a spacious walk-in closet. The fourth bedroom is located adjacent to an additional full bathroom, ensuring comfort and accessibility for everyone. A bright and airy bonus room overlooks the foyer below, providing a versatile space for relaxation, a media room, or a play area. The full, unfinished basement awaits your personal touch, offering endless possibilities to expand and customize your living space. With a double garage and a thoughtfully designed layout, this home is perfect for families who value style, space, and functionality. Combined with the charm and amenities of the Rivercrest community, it is truly a place to call home. Th home will be finished with window coverings throughout.
| COMMUNITY | Rivercrest |
| PROPERTY TYPE | Detached |
| BUILDING TYPE | House |
| STYLE | 2 Storey |
| YEAR BUILT | 2024 |
| SQUARE FOOTAGE | 2,578 |
| BEDROOMS | 5 |
| BATHROOMS | 4.00 |
| BASEMENT | Separate/Exterior Entry, Full, Unfinished |
| AMENITIES | |
| APPLIANCES | Dishwasher, Dryer, Microwave, Oven, Range Hood, Refrigerator, Stove(s), Washer, Window Coverings |
| COOLING | None |
| FIREPLACE | Electric, Living Room |
| FLOORING | Carpet, Laminate, Tile |
| HEATING | Forced Air, Natural Gas |
| LAUNDRY | Upper Level |
| LOT FEATURES | Back Yard |
| PARKING | Double Garage Attached |
| RESTRICTIONS | None Known |
| ROOF | Asphalt Shingle |
| TITLE | Fee Simple |
| BROKER | eXp Realty |
| ROOMS | DIMENSIONS (m) | LEVEL |
|---|---|---|
| Storage | 4`9" x 13`8" | Basement |
| Other | 15`11" x 9`8" | Basement |
| Flex Space | 9`11" x 23`3" | Basement |
| Family Room | 15`3" x 23`6" | Basement |
| 3pc Bathroom | 8`3" x 4`11" | Main |
| Bedroom | 13`7" x 9`0" | Main |
| Dining Room | 12`6" x 8`6" | Main |
| Kitchen | 12`6" x 15`7" | Main |
| Living Room | 14`0" x 15`5" | Main |
| Mud Room | 7`1" x 6`10" | Main |
| Entrance | 6`1" x 14`3" | Main |
| Other | 9`7" x 6`2" | Main |
| 5pc Ensuite bath | 8`1" x 10`10" | Upper |
| Bonus Room | 13`4" x 10`7" | Upper |
| Office | 6`0" x 9`8" | Upper |
| Laundry | 5`1" x 5`11" | Upper |
| Bedroom | 9`3" x 10`0" | Upper |
| 3pc Bathroom | 10`11" x 4`11" | Upper |
| Walk-In Closet | 4`5" x 10`10" | Upper |
| Bedroom - Primary | 16`6" x 13`0" | Upper |
| Bedroom | 10`2" x 10`11" | Upper |
| Bedroom | 9`6" x 11`5" | Upper |
| 4pc Bathroom | 5`0" x 8`3" | Upper |


