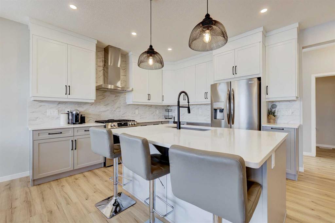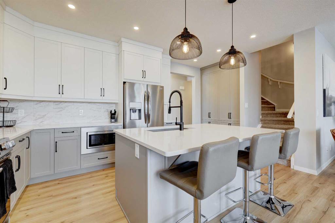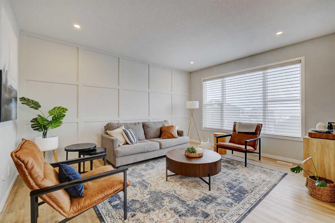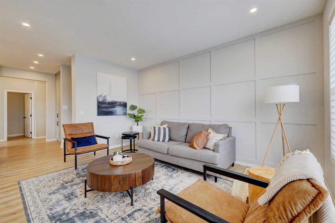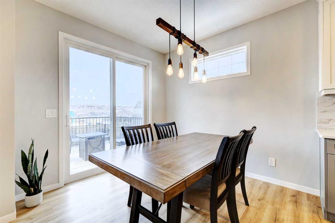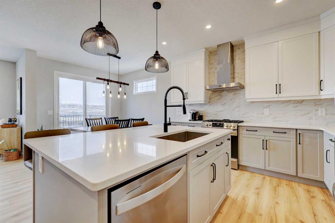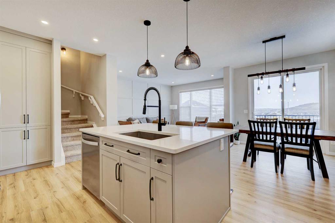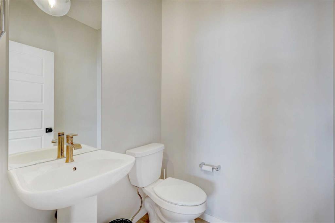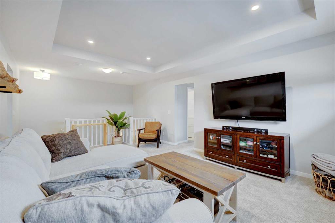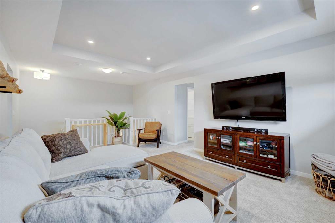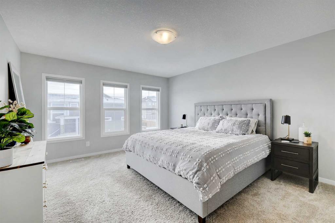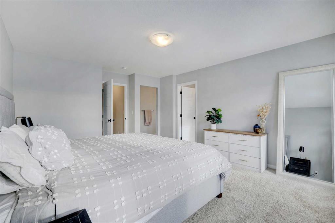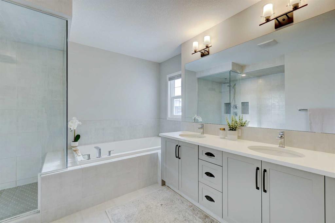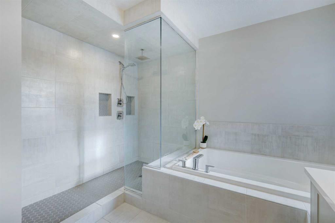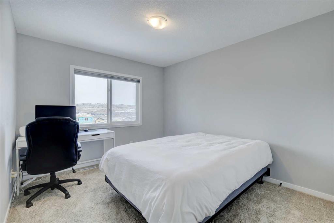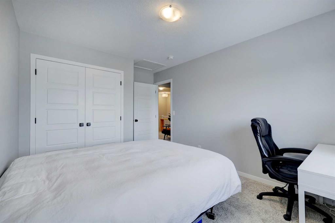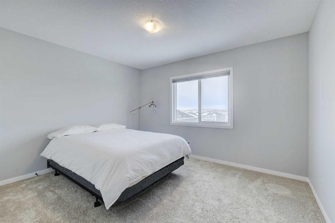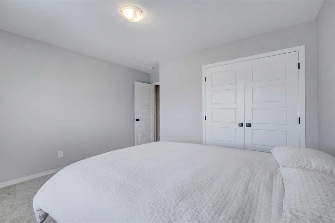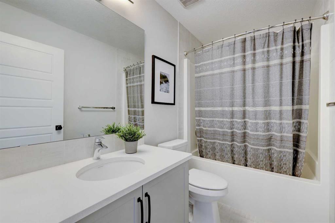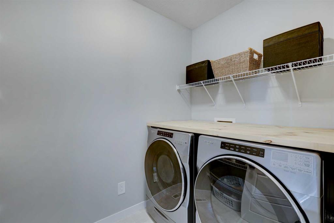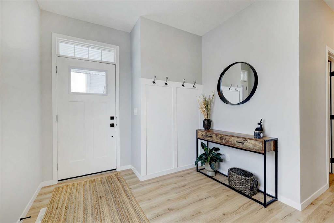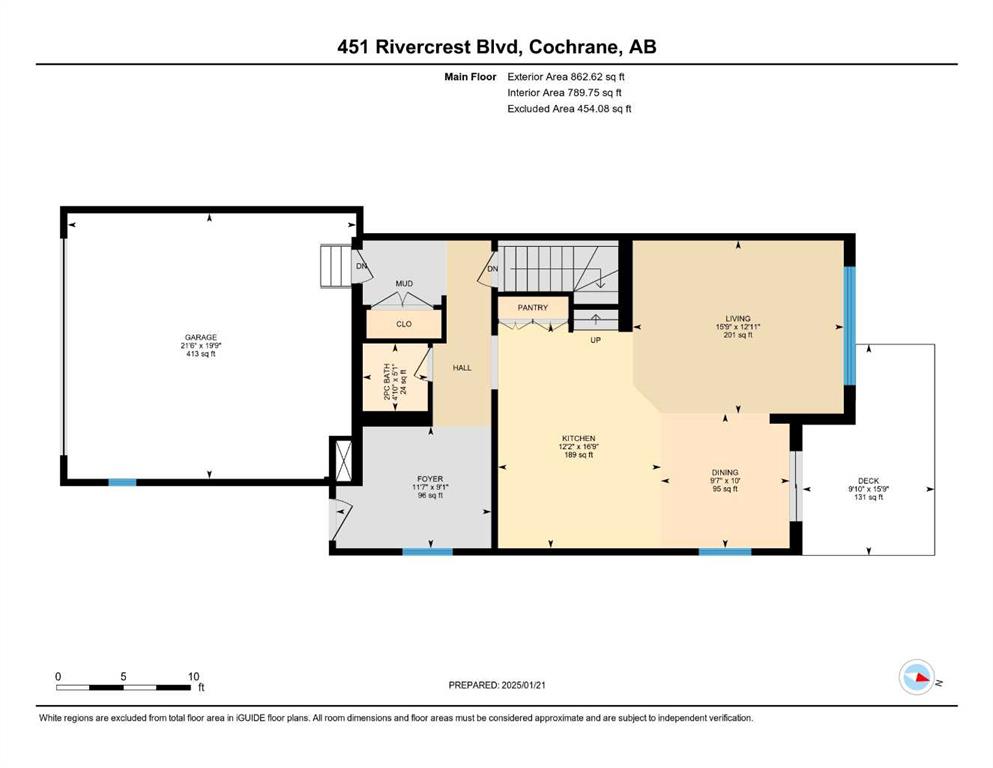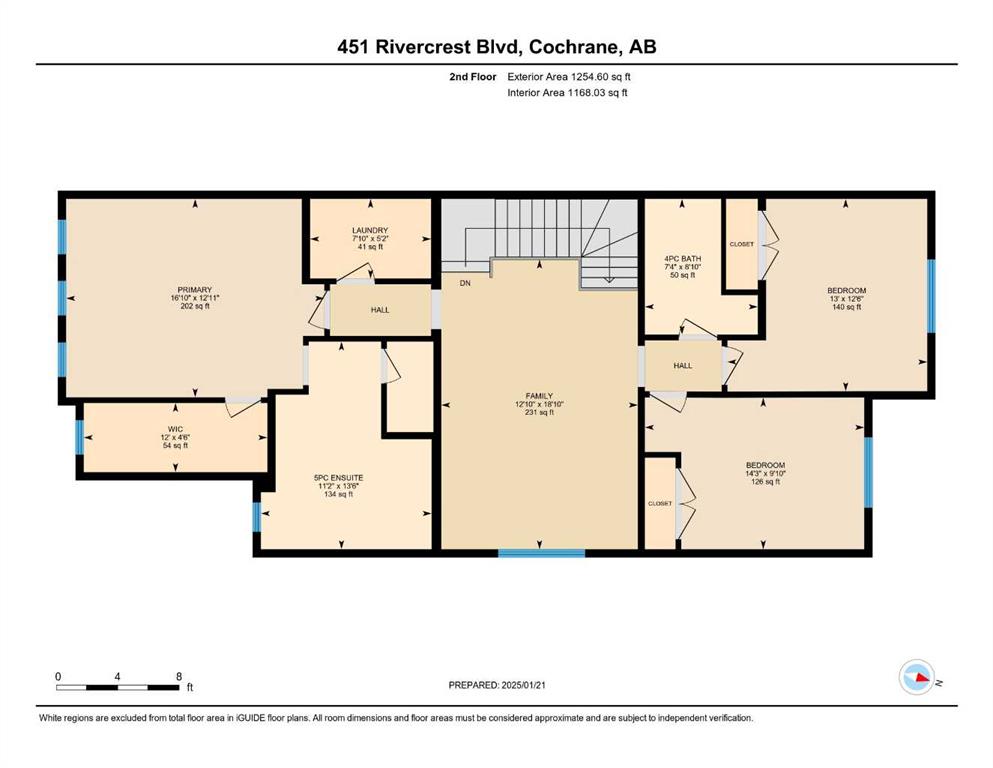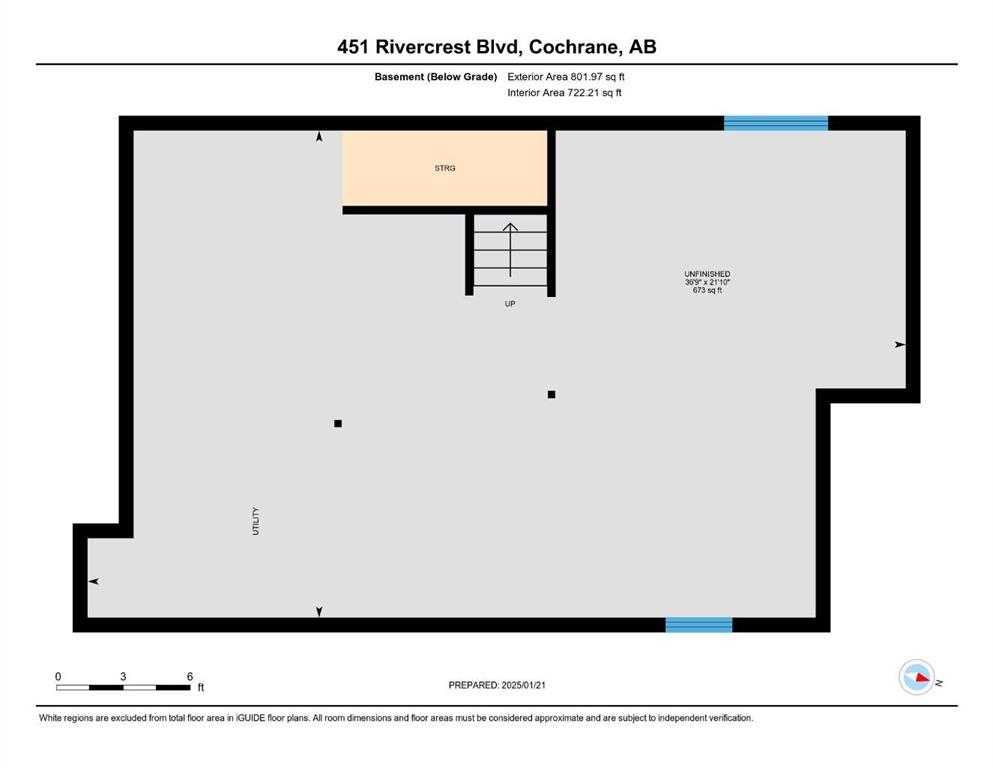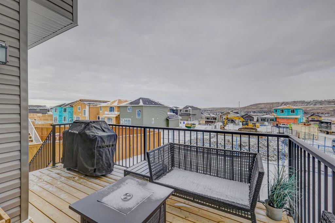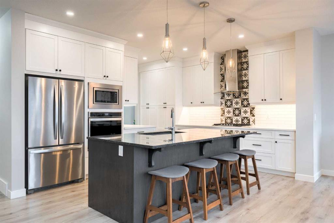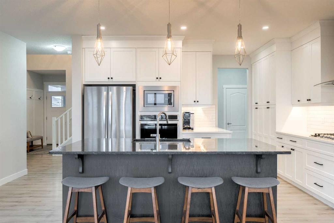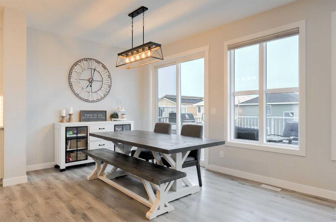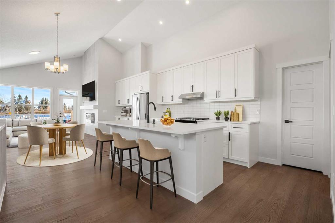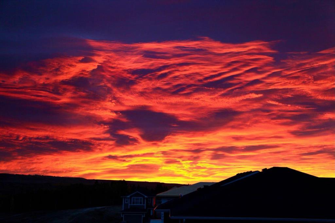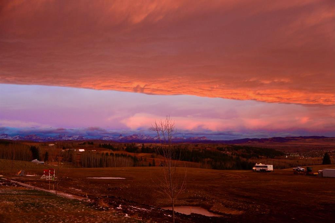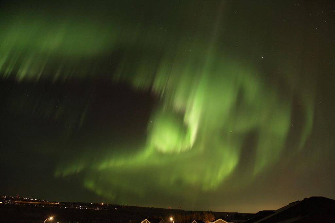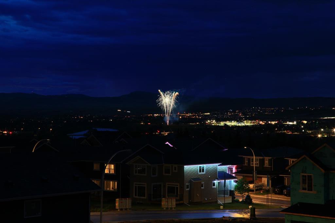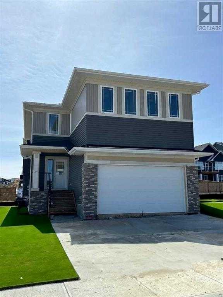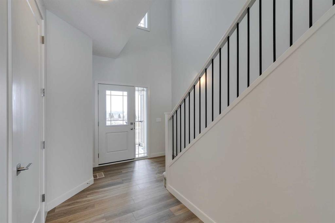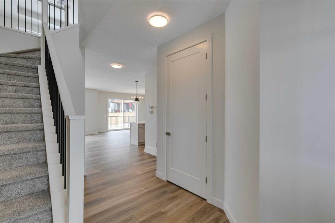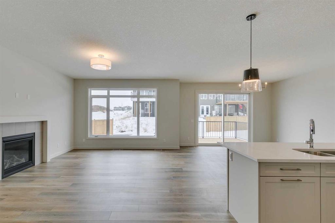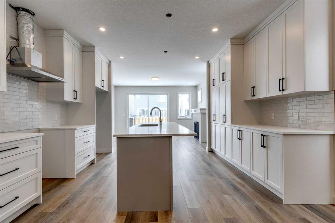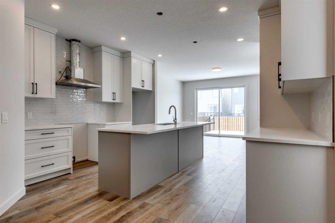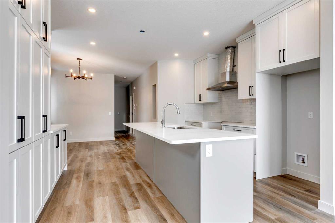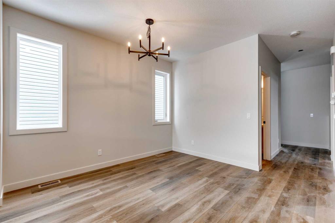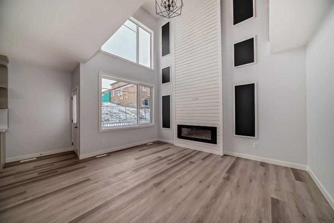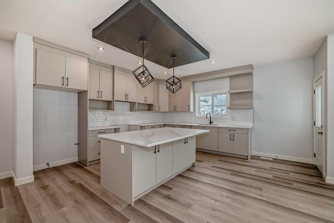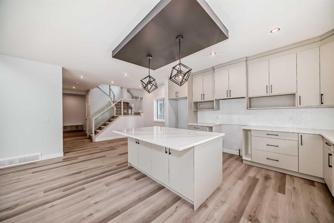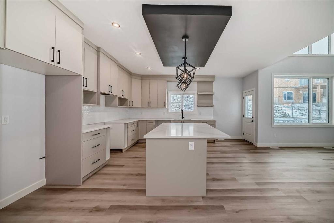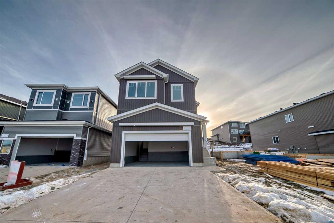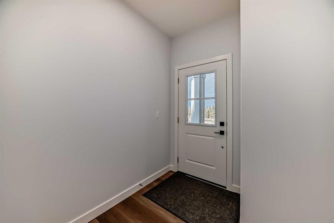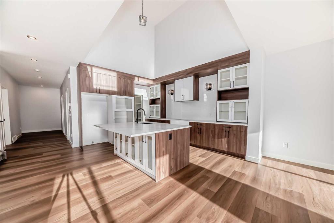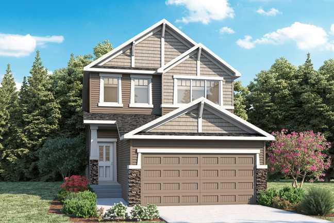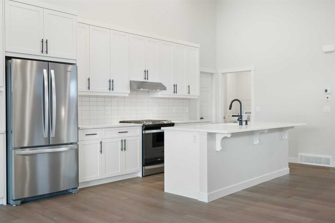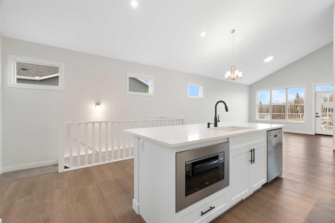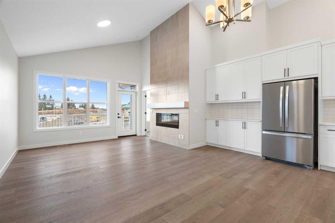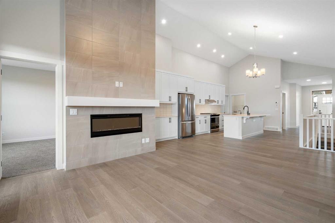451 Rivercrest Boulevard
Cochrane T4C 2V2
MLS® Number: A2188530
$ 709,900
3
BEDROOMS
2 + 1
BATHROOMS
2,117
SQUARE FEET
2021
YEAR BUILT
HOME SWEET HOME! Welcome to your stunning, new home nestled in the highly sought-after community of Rivercrest in charming Cochrane. This exceptional home offers a harmonious blend of comfort and functionality, featuring 3 bedrooms, 2.5 bathrooms and 2,117 contemporary, developed SQFT throughout, all situated on a spacious, corner lot. As you step inside, you are greeted by the stunning, open concept design with luxury vinyl plank flooring and 9-foot ceilings throughout the main floor. The heart of the home lies in the kitchen, a true chef's dream featuring stainless steel appliances including a gas range, quartz countertops, a focal point oversized quartz island with a breakfast bar that's the perfect space for entertaining, and ample cabinet space. Upstairs, you will find a large bonus room with tray ceiling separating the master retreat and two additional generous sized bedrooms that both offer breathtaking mountain views. Your spacious south facing master retreat is a true sanctuary, featuring a large walk-in closet and a spa-like 5 piece ensuite that's designed for ultimate relaxation with a floor-to-ceiling tiled rainfall shower, a roman-style soaker bathtub, and double vanity sinks with modern finishes. The unfinished basement has tons of storage space and is waiting for your special touch. Located in a extremely family-oriented community close to all major amenities including schools, walking paths, shopping, restaurants and a quick drive to both Calgary and endless opportunities for outdoor adventures. This location is ideal for those looking to embrace a balanced lifestyle, with the majestic Rocky Mountains just a stone's throw away, offering year-round recreation for outdoor enthusiasts. MUST VIEW! Don't wait, book your private viewing of this GEM today!
| COMMUNITY | Rivercrest |
| PROPERTY TYPE | Detached |
| BUILDING TYPE | House |
| STYLE | 2 Storey |
| YEAR BUILT | 2021 |
| SQUARE FOOTAGE | 2,117 |
| BEDROOMS | 3 |
| BATHROOMS | 3.00 |
| BASEMENT | Full, Unfinished |
| AMENITIES | |
| APPLIANCES | Dishwasher, Garage Control(s), Gas Range, Microwave, Range Hood, Refrigerator, Washer/Dryer, Window Coverings |
| COOLING | None |
| FIREPLACE | N/A |
| FLOORING | Carpet, Tile, Vinyl Plank |
| HEATING | Forced Air, Natural Gas |
| LAUNDRY | Upper Level |
| LOT FEATURES | Back Yard, City Lot, Corner Lot, Front Yard, Landscaped, Low Maintenance Landscape, Rectangular Lot, Views |
| PARKING | Double Garage Attached |
| RESTRICTIONS | None Known |
| ROOF | Asphalt Shingle |
| TITLE | Fee Simple |
| BROKER | Century 21 Bamber Realty LTD. |
| ROOMS | DIMENSIONS (m) | LEVEL |
|---|---|---|
| 2pc Bathroom | 5`1" x 4`10" | Main |
| Dining Room | 10`0" x 9`7" | Main |
| Foyer | 9`1" x 11`7" | Main |
| Kitchen | 12`2" x 16`9" | Main |
| Living Room | 12`11" x 15`9" | Main |
| 4pc Bathroom | 8`10" x 7`4" | Second |
| 5pc Ensuite bath | 13`6" x 11`2" | Second |
| Bedroom | 9`10" x 14`3" | Second |
| Bedroom | 12`6" x 13`0" | Second |
| Bonus Room | 18`10" x 12`10" | Second |
| Laundry | 5`2" x 7`10" | Second |
| Bedroom - Primary | 12`11" x 16`10" | Second |
| Walk-In Closet | 12`0" x 4`6" | Second |


