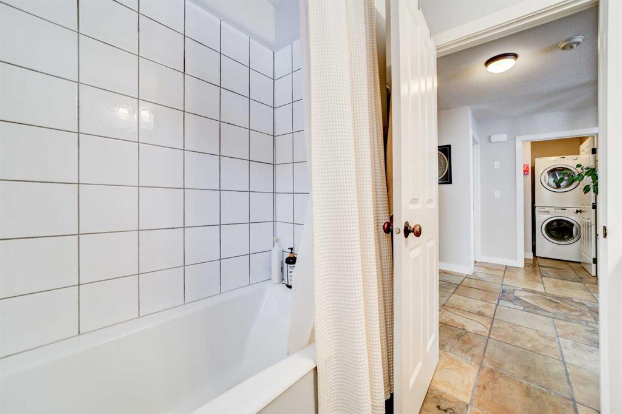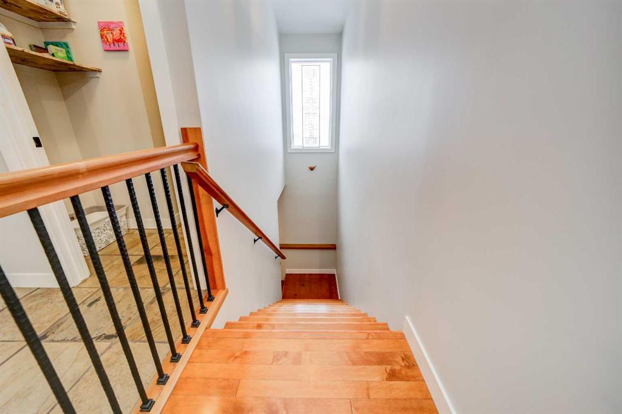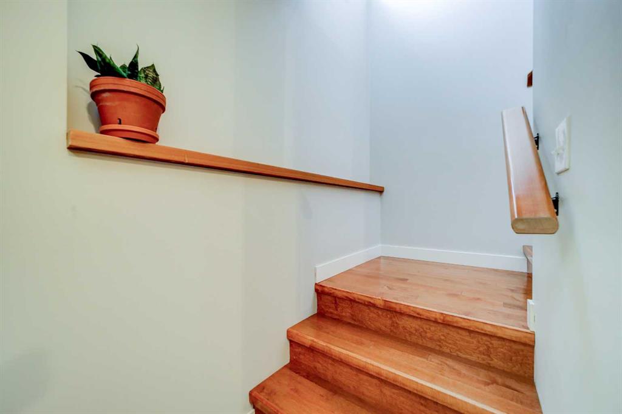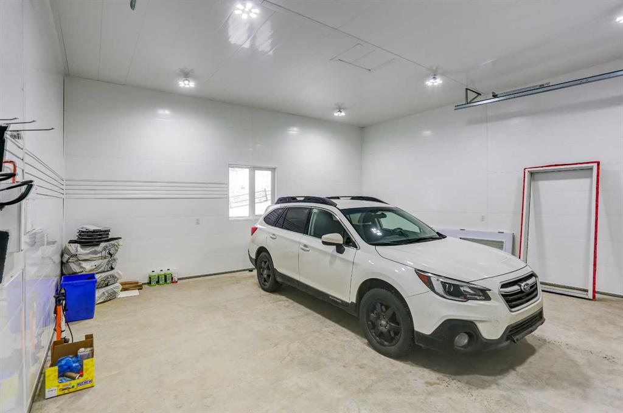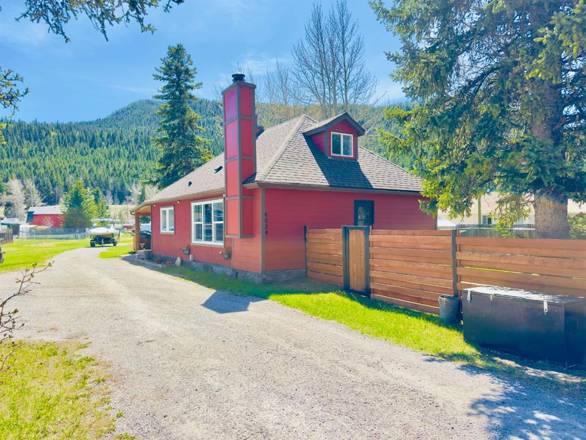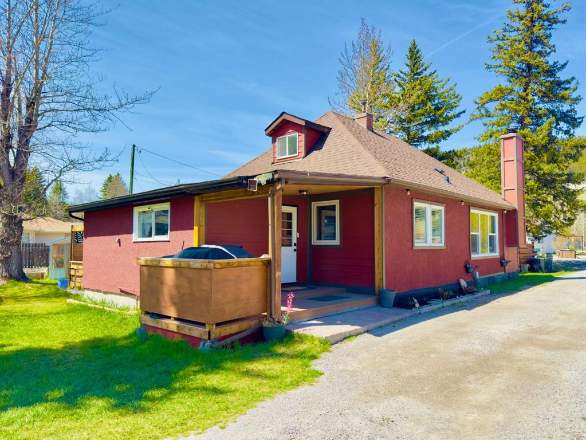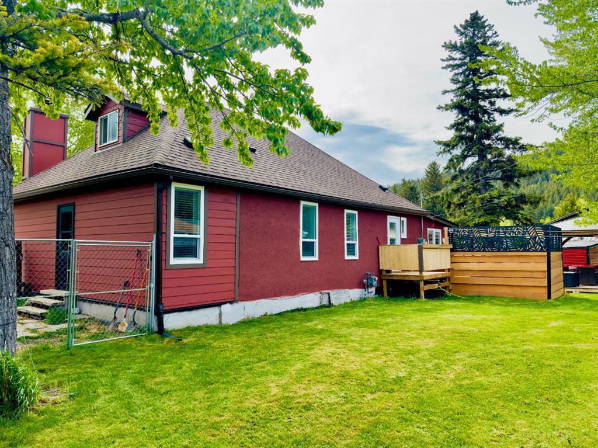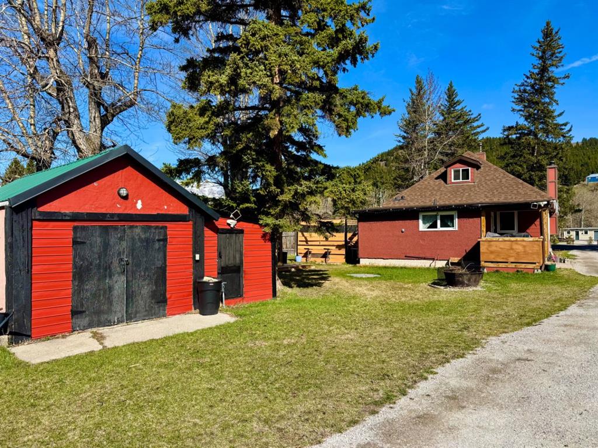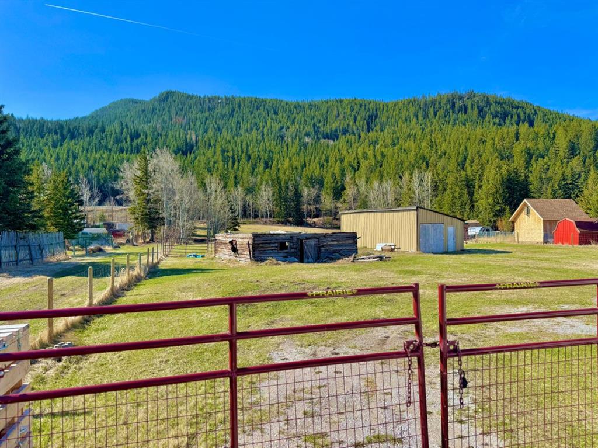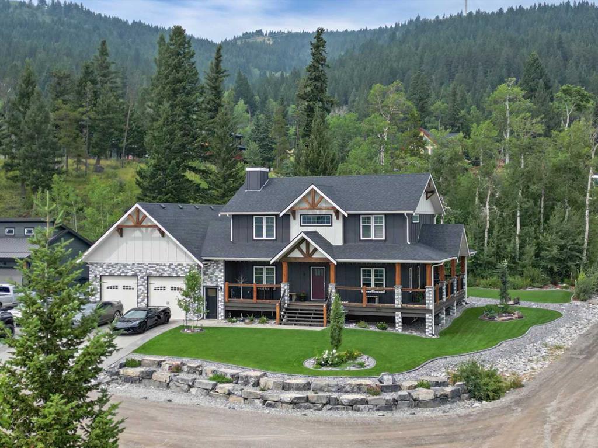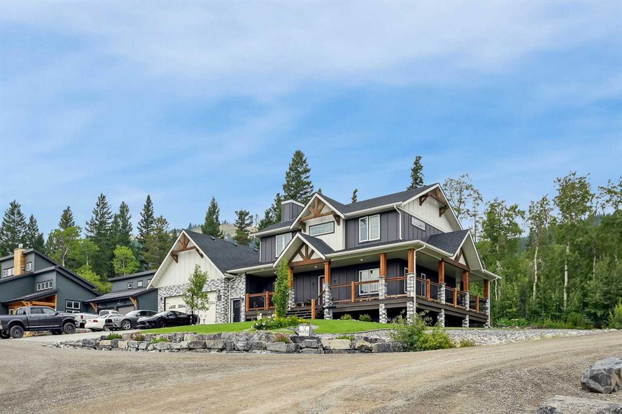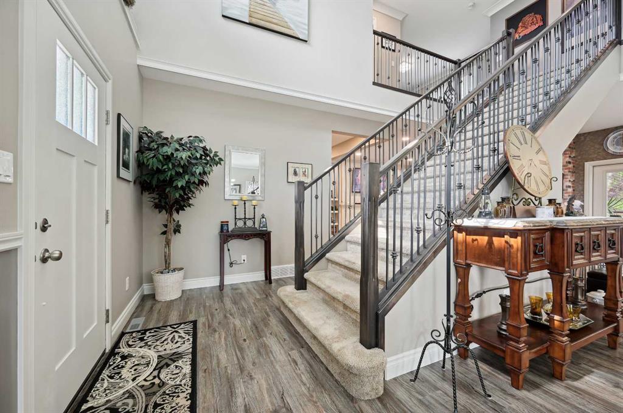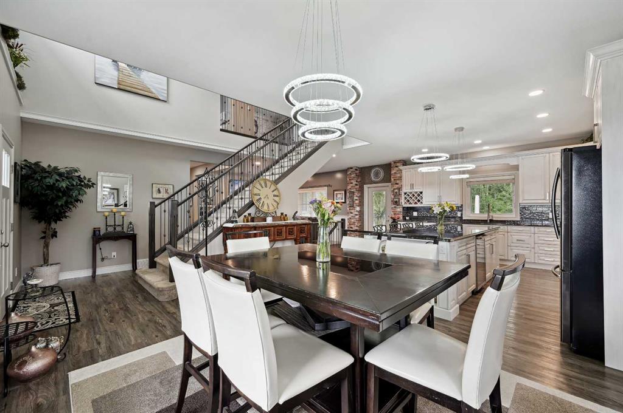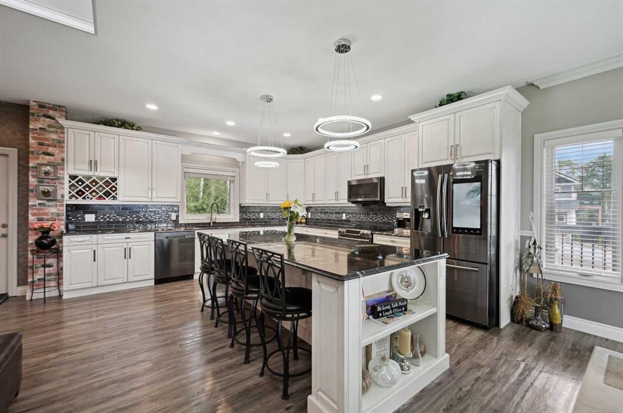$ 949,900
4
BEDROOMS
2 + 0
BATHROOMS
1,153
SQUARE FEET
2009
YEAR BUILT
Discover the perfect blend of privacy, comfort, and stunning natural beauty with this meticulously maintained Erickson-built home, nestled on 3.2 acres in the coveted McLaren Ridge area of Coleman, Crowsnest Pass. Surrounded by breathtaking mountain views, this 4-bedroom, 2-bathroom home offers a main-floor primary bedroom, a spacious living room with a wood-burning fireplace, a dining area, and a fully equipped kitchen—all with captivating mountain views. The walkout basement features two additional bedrooms, a large versatile living area, and access to the expansive backyard, offering endless possibilities for entertainment or relaxation. The newly constructed insulated double garage includes truss core and slat walls, sloped flooring with drainage into a weeping tile system, and ample storage. The property’s 3.2-acre lot is surrounded by trees and nature, featuring underground sprinklers, tree irrigation, and drip lines for enhanced fire safety. Situated in the desirable McLaren Ridge area, this non-pet, non-smoking home is a rare find, offering peaceful mountain living with easy access to nature trails, outdoor activities, and community amenities. Contact your favourite REALTOR® today to schedule a private viewing!
| COMMUNITY | |
| PROPERTY TYPE | Detached |
| BUILDING TYPE | House |
| STYLE | Acreage with Residence, Bungalow |
| YEAR BUILT | 2009 |
| SQUARE FOOTAGE | 1,153 |
| BEDROOMS | 4 |
| BATHROOMS | 2.00 |
| BASEMENT | Finished, Full, Walk-Out To Grade |
| AMENITIES | |
| APPLIANCES | Convection Oven, Electric Stove, Garage Control(s), Microwave, Range Hood, Refrigerator, Washer/Dryer, Window Coverings |
| COOLING | None |
| FIREPLACE | Living Room, Wood Burning |
| FLOORING | Carpet, Hardwood, Vinyl Plank |
| HEATING | Central |
| LAUNDRY | Main Level |
| LOT FEATURES | Cul-De-Sac, Gentle Sloping |
| PARKING | Double Garage Detached, Parking Pad |
| RESTRICTIONS | Easement Registered On Title, Utility Right Of Way |
| ROOF | Asphalt Shingle |
| TITLE | Fee Simple |
| BROKER | Century 21 Foothills South Real Estate |
| ROOMS | DIMENSIONS (m) | LEVEL |
|---|---|---|
| 3pc Bathroom | 7`4" x 8`4" | Basement |
| Bedroom | 11`3" x 10`7" | Basement |
| Bedroom | 10`9" x 8`10" | Basement |
| Game Room | 28`8" x 20`8" | Basement |
| Furnace/Utility Room | 6`9" x 10`7" | Basement |
| Bedroom - Primary | 14`4" x 11`11" | Main |
| 4pc Bathroom | 7`8" x 7`7" | Main |
| Bedroom | 11`1" x 9`4" | Main |
| Dining Room | 14`9" x 8`11" | Main |
| Kitchen | 14`9" x 8`9" | Main |
| Living Room | 15`3" x 15`5" | Main |




















