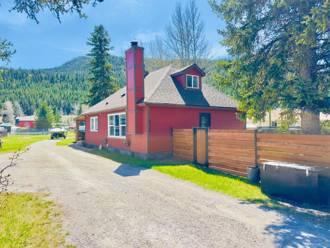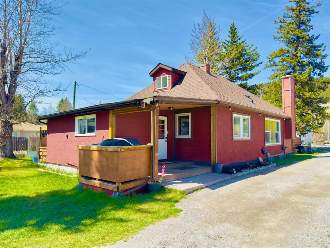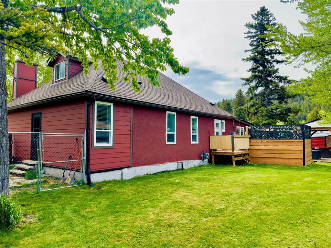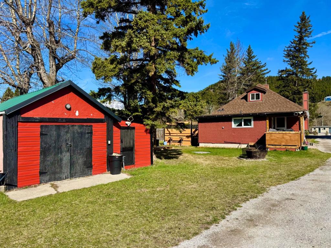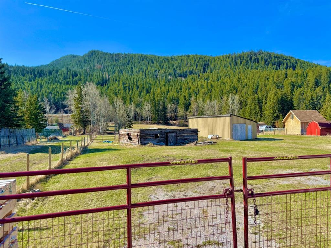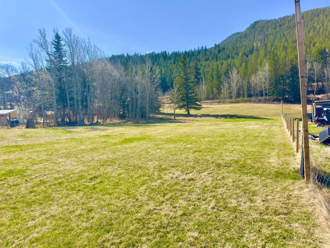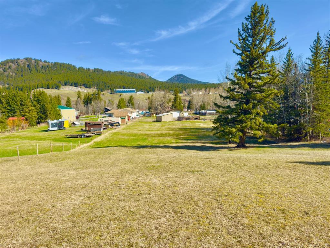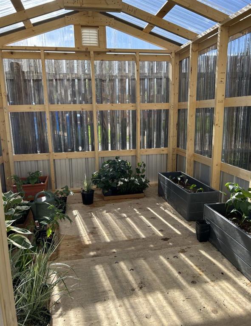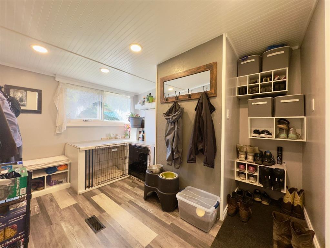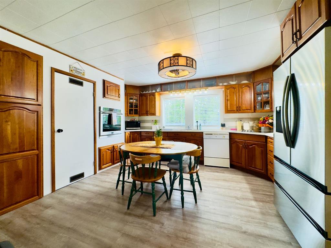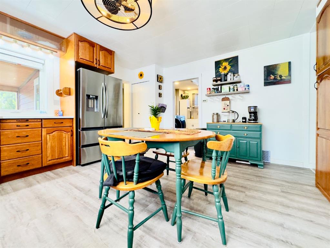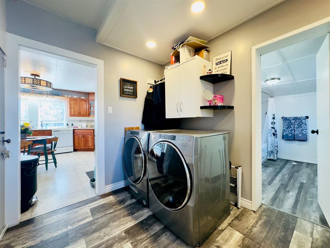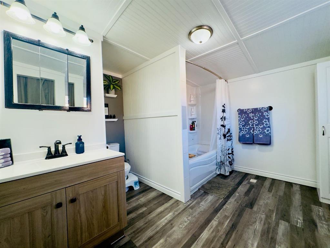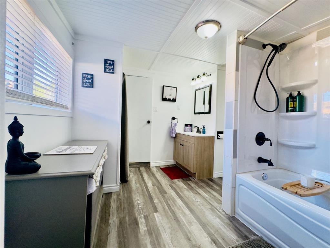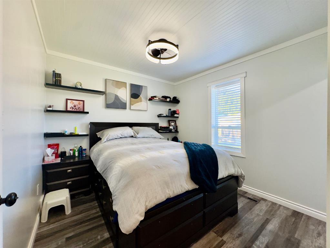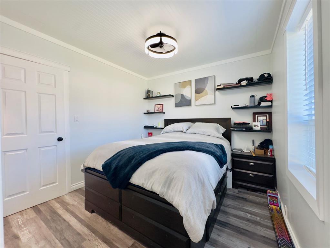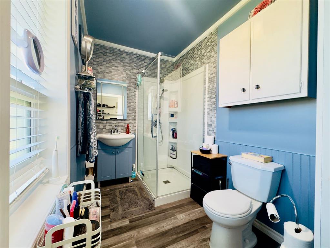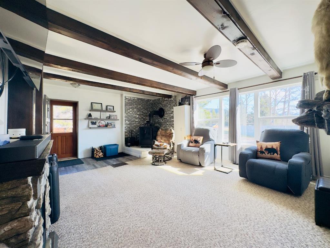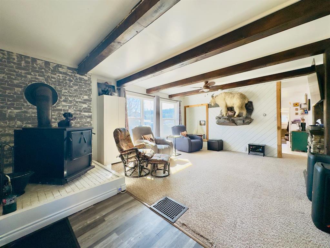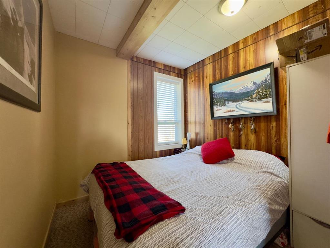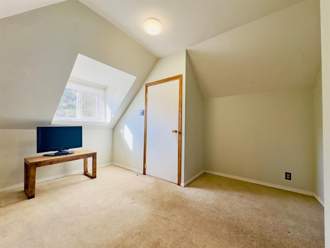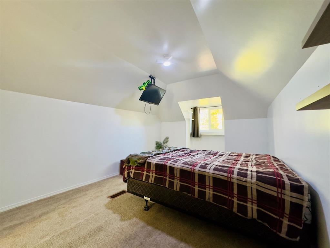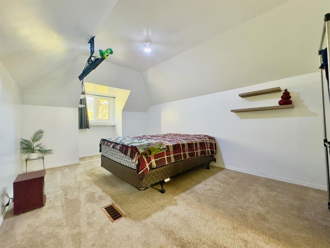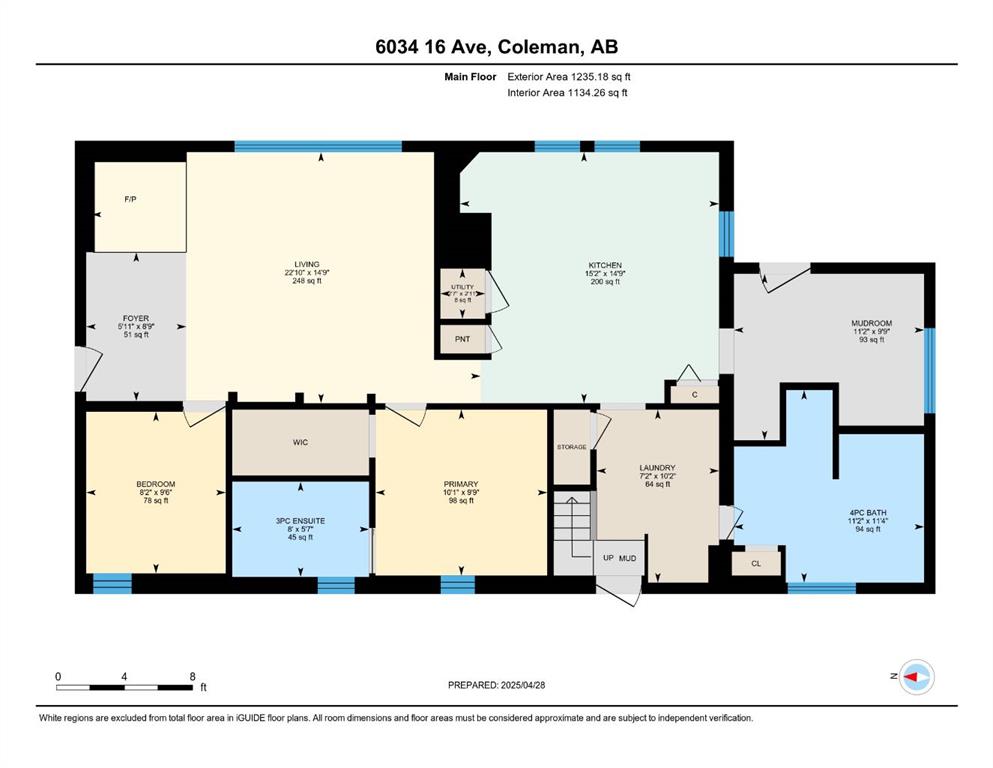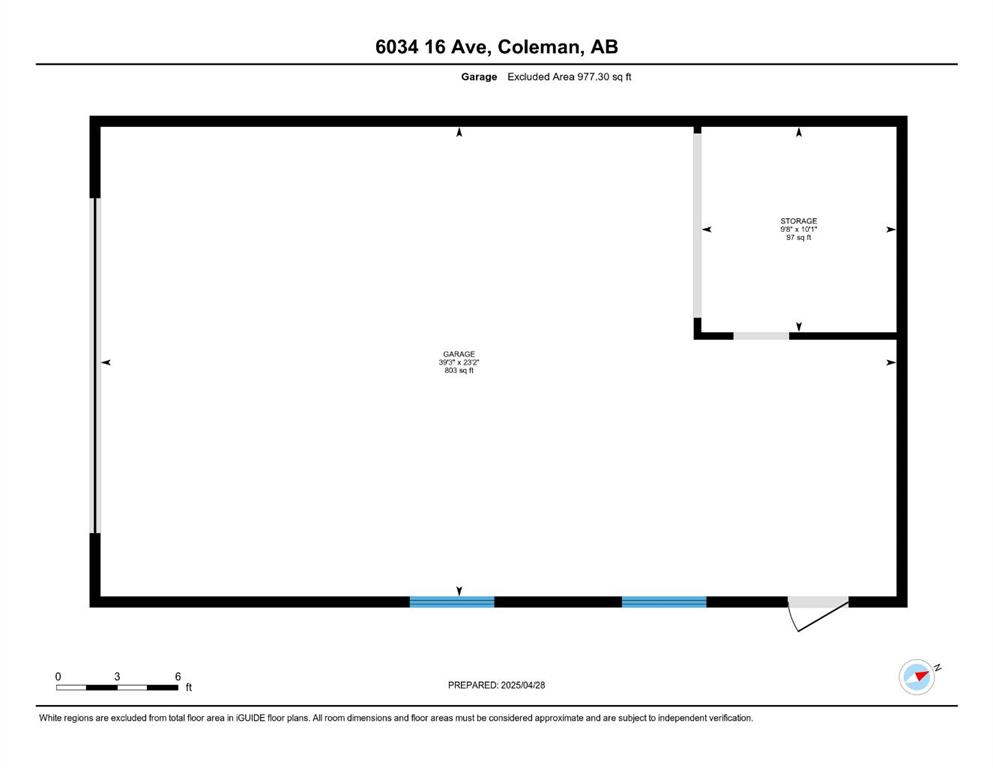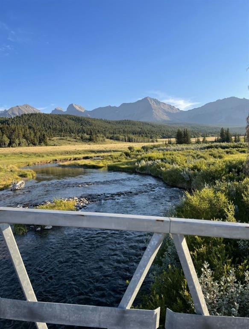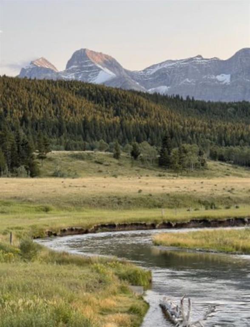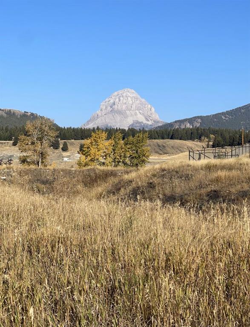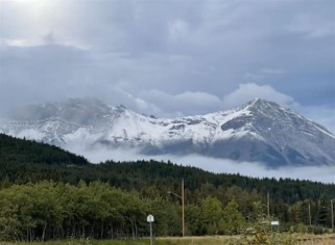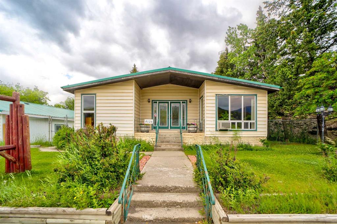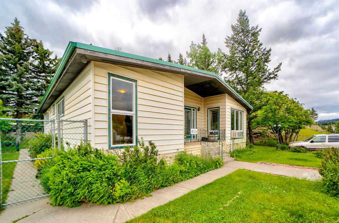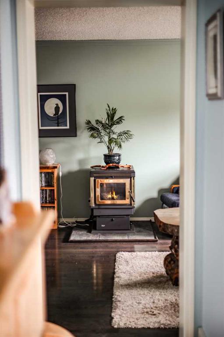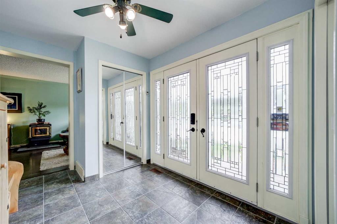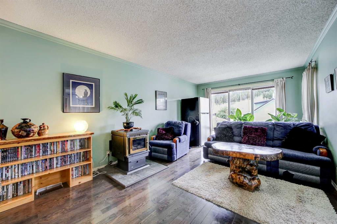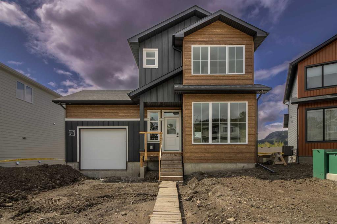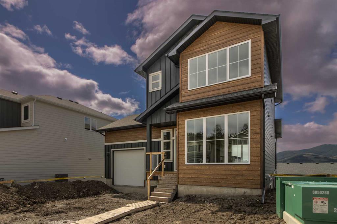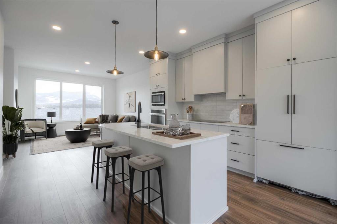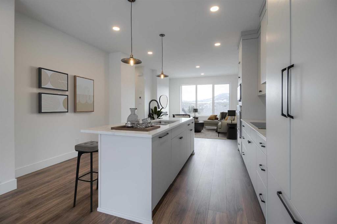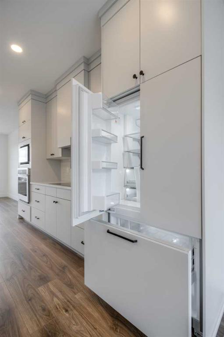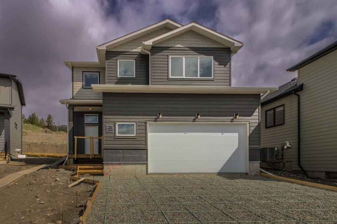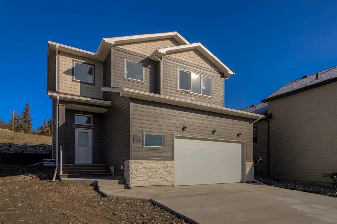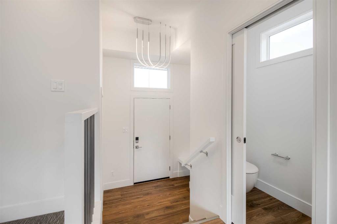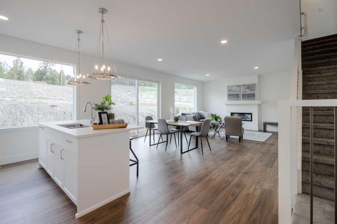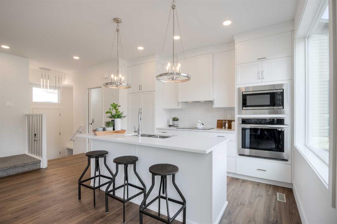$ 749,900
3
BEDROOMS
2 + 0
BATHROOMS
1,611
SQUARE FEET
0
YEAR BUILT
Mountain Lifestyle Meets Town Convenience – Willow Drive Gem in Coleman, AB - Welcome to this beautifully renovated 3-bedroom, 2-bath home nestled on a spacious 1.6-acre lot in the highly sought-after Willow Drive area of Coleman. Perfectly positioned across from the scenic Crowsnest River, this property offers direct backyard access to an extensive network of snowmobile, ATV, biking, and hiking trails—ideal for outdoor enthusiasts year-round. Enjoy the tranquility of acreage living with the convenience of town amenities just minutes away. Whether you're relaxing in your private hot tub area or taking a short walk to the stunning Star Creek Falls, every day here feels like a retreat. The home features tasteful renovations throughout, wired outbuildings for storage, while the large, fully insulated, drywalled, and heated shop provides the perfect space for hobbies, or a dream workspace. Don't miss this rare opportunity to own a slice of mountain paradise in one of Coleman’s most desirable neighborhoods. Contact your favourite REALTOR® for a private showing today!
| COMMUNITY | |
| PROPERTY TYPE | Detached |
| BUILDING TYPE | House |
| STYLE | 1 and Half Storey, Acreage with Residence |
| YEAR BUILT | 0 |
| SQUARE FOOTAGE | 1,611 |
| BEDROOMS | 3 |
| BATHROOMS | 2.00 |
| BASEMENT | See Remarks |
| AMENITIES | |
| APPLIANCES | Dishwasher, Electric Oven, Electric Stove, Microwave, Refrigerator, Washer/Dryer |
| COOLING | None |
| FIREPLACE | Wood Burning |
| FLOORING | Carpet, Linoleum, Vinyl |
| HEATING | Forced Air |
| LAUNDRY | Laundry Room, Main Level, Sink |
| LOT FEATURES | Back Yard, Backs on to Park/Green Space, Dog Run Fenced In, Few Trees, Front Yard, Gentle Sloping, Lawn, Level, Rectangular Lot |
| PARKING | 220 Volt Wiring, Additional Parking, Alley Access, Driveway, Front Drive, Heated Garage, Insulated, Quad or More Detached |
| RESTRICTIONS | None Known |
| ROOF | Asphalt Shingle |
| TITLE | Fee Simple |
| BROKER | Real Estate Centre - Blairmore |
| ROOMS | DIMENSIONS (m) | LEVEL |
|---|---|---|
| 3pc Ensuite bath | 5`7" x 8`0" | Main |
| 4pc Bathroom | 11`4" x 11`2" | Main |
| Bedroom | 9`6" x 8`2" | Main |
| Foyer | 8`9" x 5`11" | Main |
| Kitchen | 14`9" x 15`2" | Main |
| Laundry | 10`2" x 7`2" | Main |
| Living Room | 14`9" x 22`10" | Main |
| Mud Room | 9`9" x 11`2" | Main |
| Bedroom - Primary | 9`9" x 10`1" | Main |
| Other | 2`11" x 2`7" | Main |
| Bedroom | 10`11" x 17`5" | Second |

