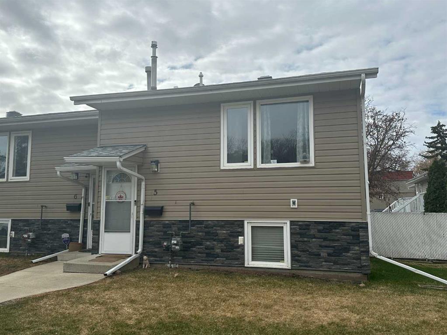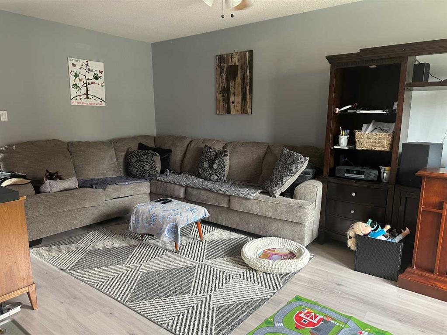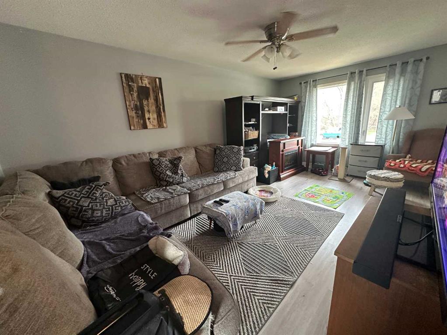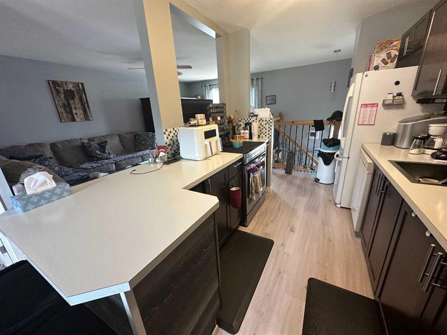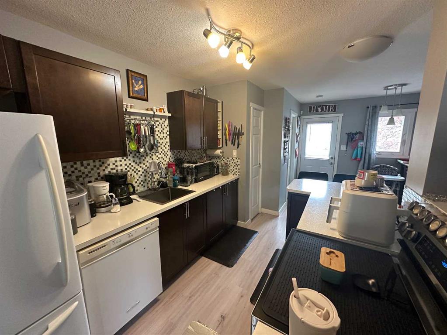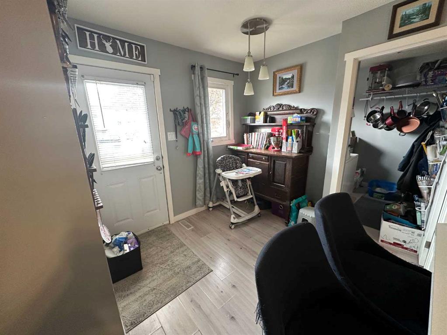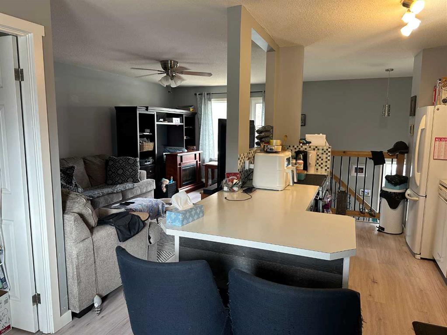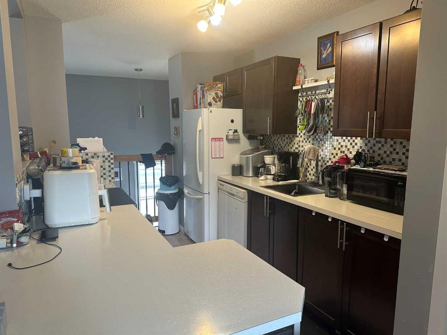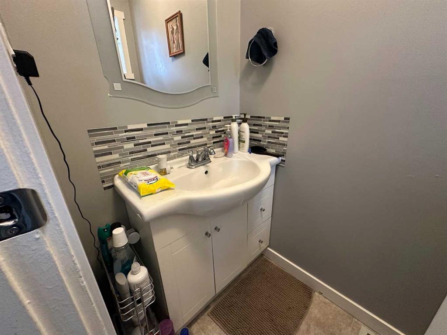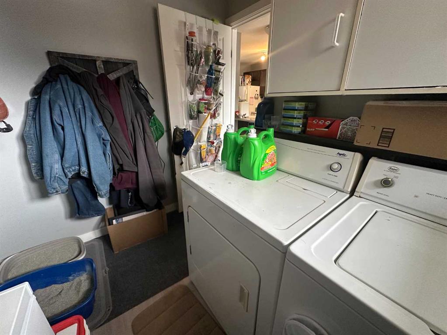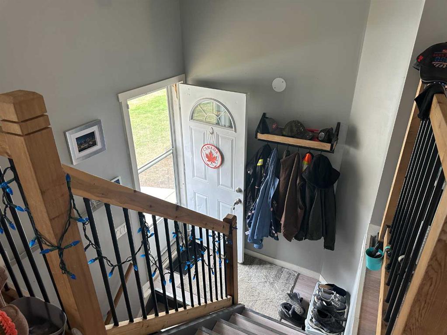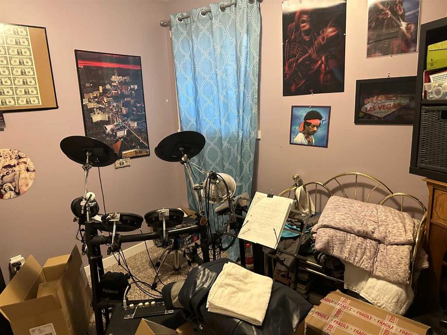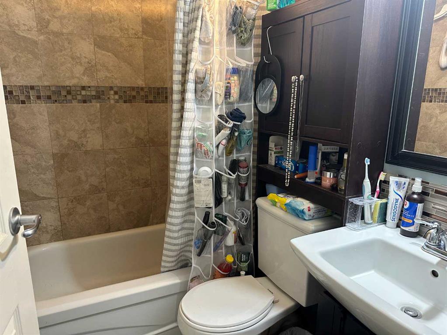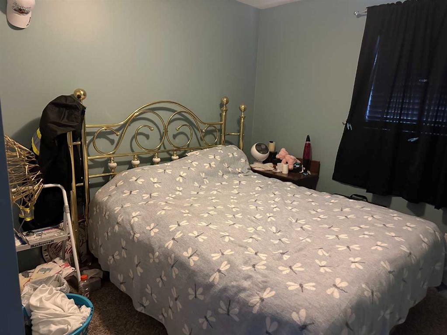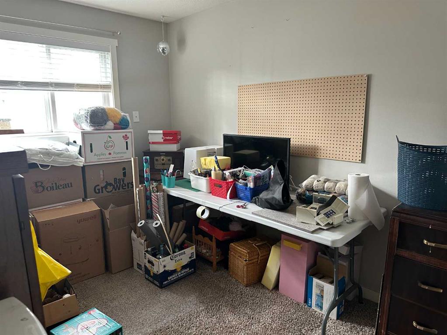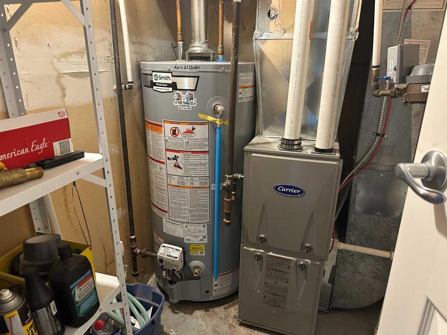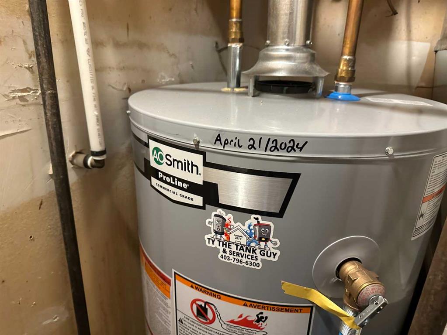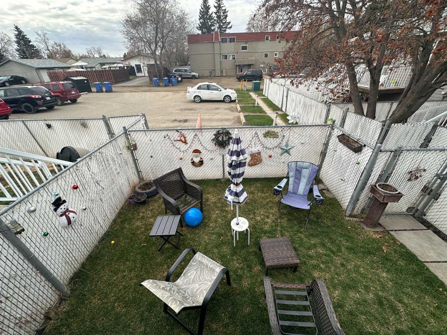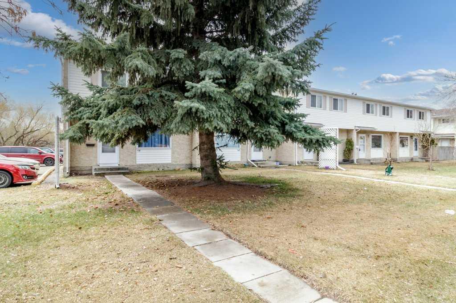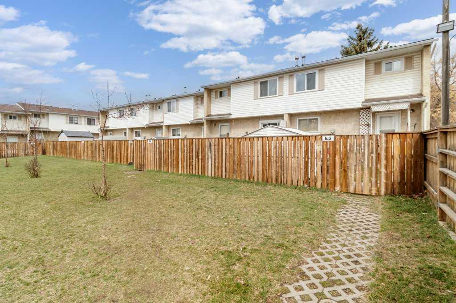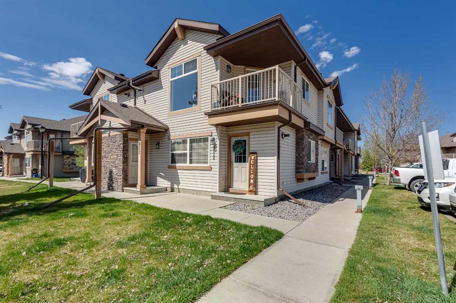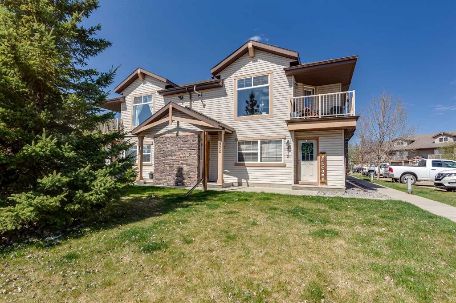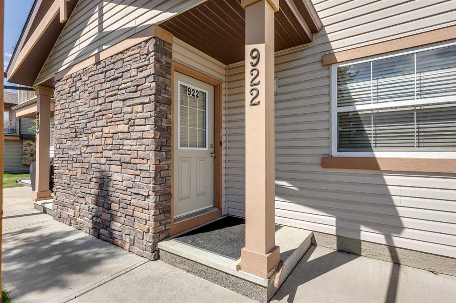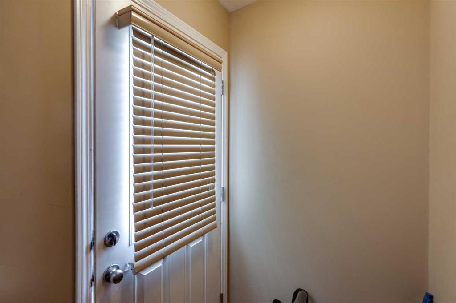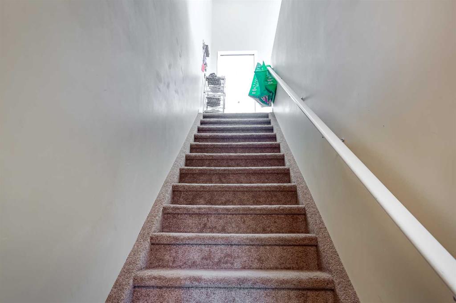5, 5943 60A Street
Red Deer T4N6A4
MLS® Number: A2216896
$ 189,900
3
BEDROOMS
1 + 1
BATHROOMS
1976
YEAR BUILT
This home is at the end of a cul de sac and is an outside unit. Located near a wooded area, this townhouse has had several updates and upgrades which include a new furnace in 2016, new oven in 2022 and a new hot water tank in 2024. The interior has had the flooring replaced with laminate flooring. The open concept of the kitchen that has an eating island combo shares a dinette and easy access to the spacious living room. Main floor laundry is convenient along with a 2 piece powder room. In the lower level you will discover 3 bedrooms and a 4 piece bathroom. The shingles were done in approx. the last 5 years and the exterior has good vinyl siding and faux rock accents. This may be ideal for your family or if you are downsizing.
| COMMUNITY | Riverside Meadows |
| PROPERTY TYPE | Row/Townhouse |
| BUILDING TYPE | Four Plex |
| STYLE | Bi-Level |
| YEAR BUILT | 1976 |
| SQUARE FOOTAGE | 560 |
| BEDROOMS | 3 |
| BATHROOMS | 2.00 |
| BASEMENT | Finished, Full |
| AMENITIES | |
| APPLIANCES | Dishwasher, Refrigerator, Stove(s), Washer/Dryer |
| COOLING | None |
| FIREPLACE | N/A |
| FLOORING | Carpet, Laminate |
| HEATING | Forced Air, Natural Gas |
| LAUNDRY | Laundry Room |
| LOT FEATURES | Landscaped |
| PARKING | Other, Outside, Parking Lot, Parking Pad |
| RESTRICTIONS | None Known |
| ROOF | Asphalt Shingle |
| TITLE | Fee Simple |
| BROKER | Royal Lepage Tamarack Trail Realty |
| ROOMS | DIMENSIONS (m) | LEVEL |
|---|---|---|
| 4pc Bathroom | 0`0" x 0`0" | Lower |
| Bedroom - Primary | 12`4" x 8`7" | Lower |
| Bedroom | 10`2" x 7`6" | Lower |
| Bedroom | 9`5" x 8`6" | Lower |
| Living Room | 13`10" x 10`10" | Main |
| Kitchen | 8`10" x 8`0" | Main |
| Dinette | 8`1" x 7`8" | Main |
| 2pc Bathroom | 0`0" x 0`0" | Main |

