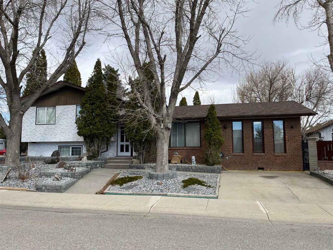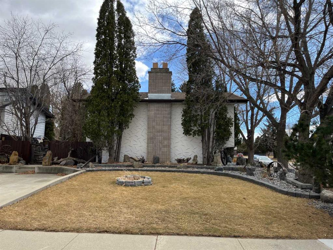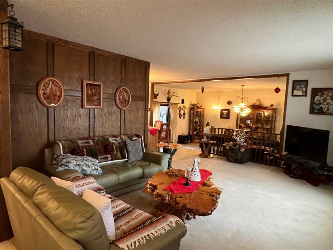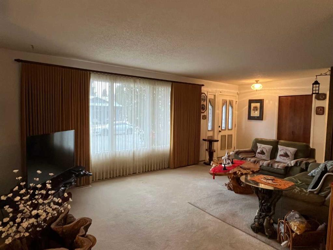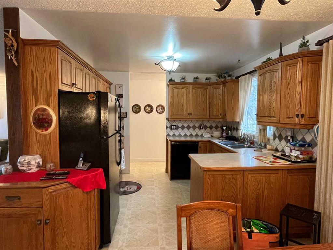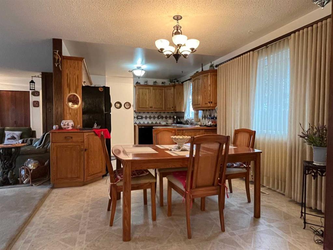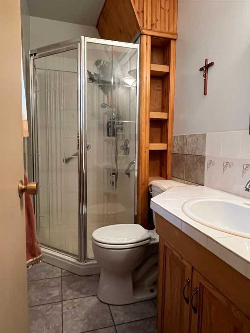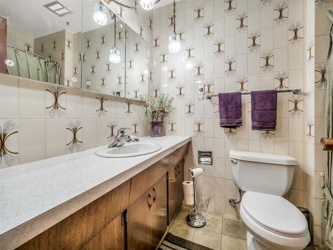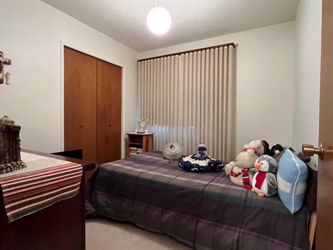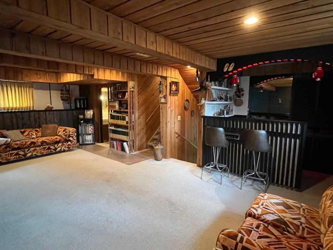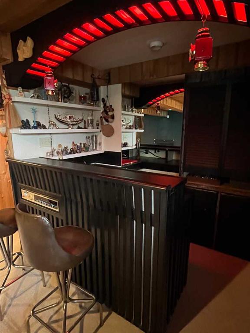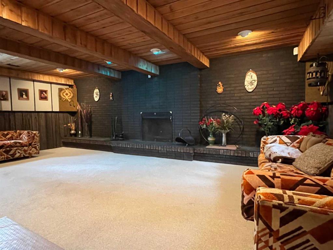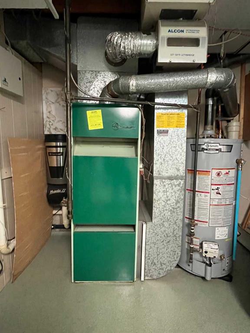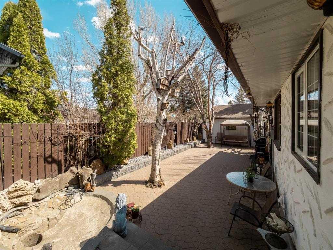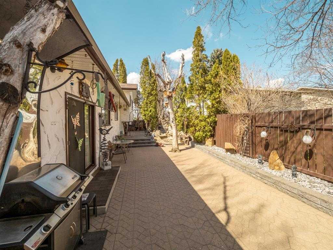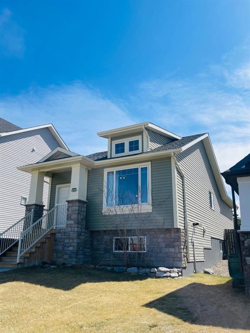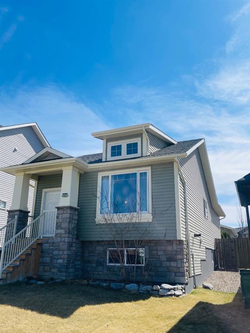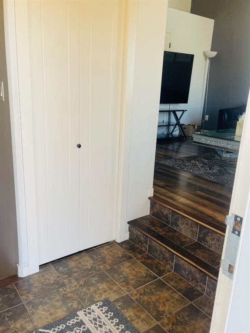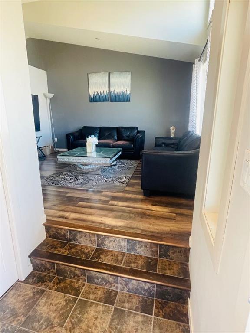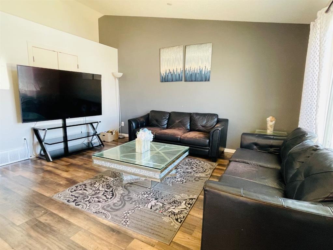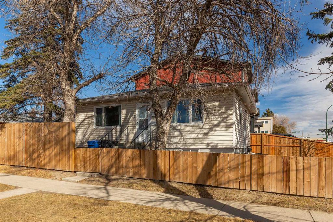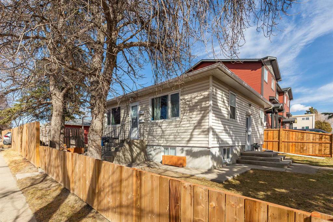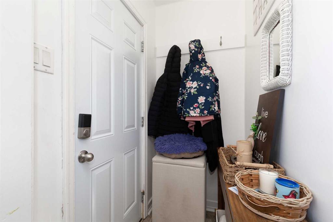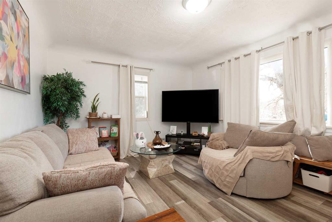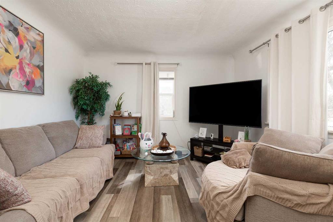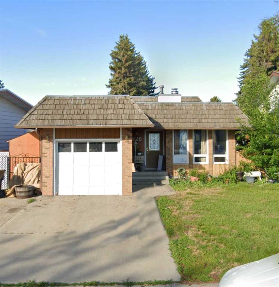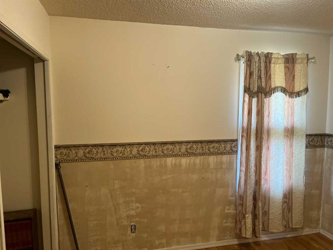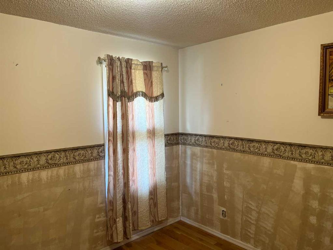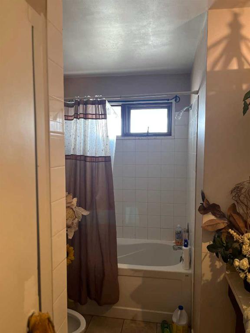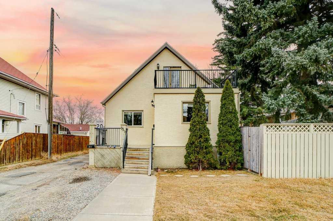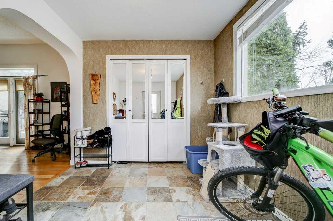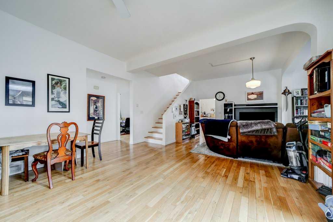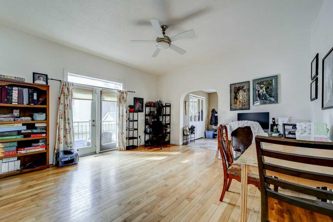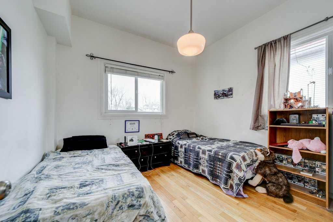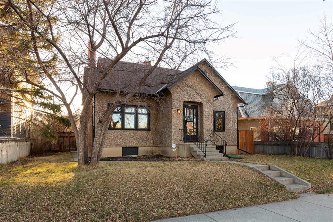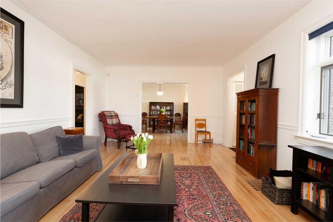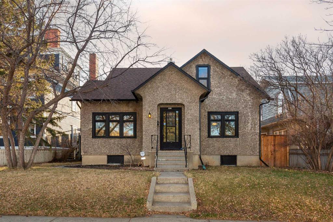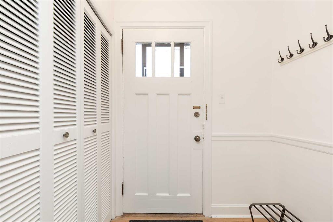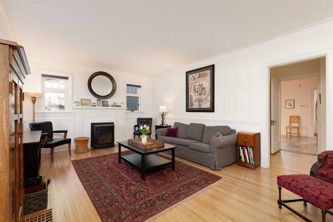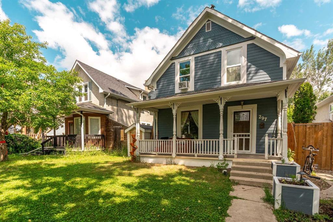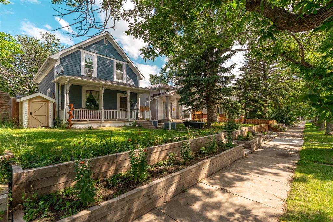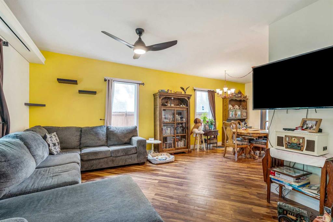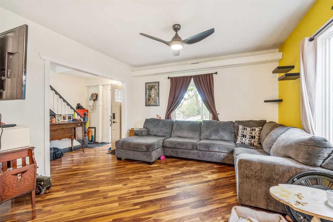5 Heather Road N
Lethbridge T1H 4L2
MLS® Number: A2206709
$ 379,900
3
BEDROOMS
3 + 0
BATHROOMS
1,530
SQUARE FEET
1974
YEAR BUILT
This 4 Level split is a must see! Over 2400 square feet of total living space including attached single garage converted into a sunken dining room. Featuring 3 large bedrooms, 3 full bathrooms, kitchen with dinette and formal dining room, large living room, lower level family room with wood burning fireplace and wet bar, large rec room with dry bar, and laundry/utility room with tons of storage. You will love the 6485 sqft corner lot with low maintenance landscaping featuring a custom waterfall/pond, and huge storage shed that could easily be used as a outside workshop.
| COMMUNITY | Park Meadows |
| PROPERTY TYPE | Detached |
| BUILDING TYPE | House |
| STYLE | 4 Level Split |
| YEAR BUILT | 1974 |
| SQUARE FOOTAGE | 1,530 |
| BEDROOMS | 3 |
| BATHROOMS | 3.00 |
| BASEMENT | Finished, Full |
| AMENITIES | |
| APPLIANCES | None |
| COOLING | None |
| FIREPLACE | Family Room, Wood Burning |
| FLOORING | Carpet, Linoleum |
| HEATING | Forced Air, Natural Gas |
| LAUNDRY | In Basement |
| LOT FEATURES | Corner Lot, Landscaped |
| PARKING | Concrete Driveway, Converted Garage, Off Street, Parking Pad |
| RESTRICTIONS | None Known |
| ROOF | Asphalt Shingle |
| TITLE | Fee Simple |
| BROKER | Royal Lepage South Country - Lethbridge |
| ROOMS | DIMENSIONS (m) | LEVEL |
|---|---|---|
| Game Room | 12`9" x 20`7" | Basement |
| Laundry | 9`6" x 20`5" | Basement |
| Living Room | 12`6" x 18`5" | Main |
| Kitchen | 10`7" x 9`5" | Main |
| Dinette | 10`9" x 9`1" | Main |
| Dining Room | 23`0" x 13`8" | Main |
| Bedroom - Primary | 11`1" x 13`1" | Second |
| 3pc Ensuite bath | Second | |
| Bedroom | 10`1" x 9`0" | Second |
| Bedroom | 13`7" x 9`9" | Second |
| 4pc Bathroom | Second | |
| Family Room | 22`11" x 16`0" | Third |
| 3pc Bathroom | Third | |
| Other | 8`2" x 4`11" | Third |

