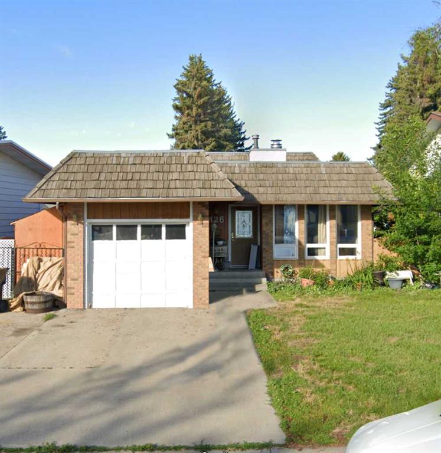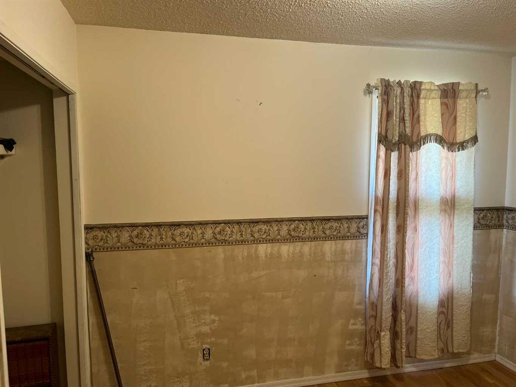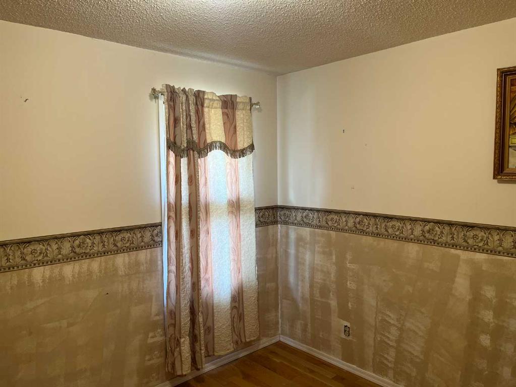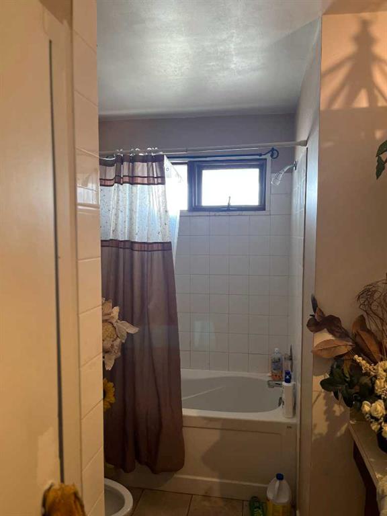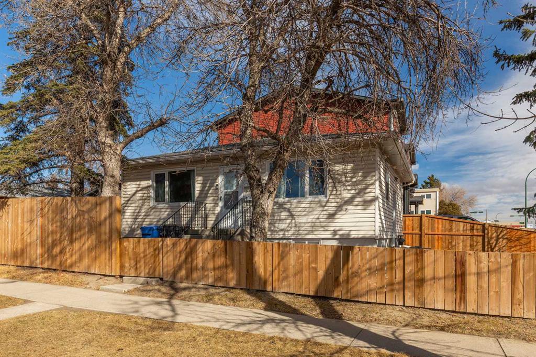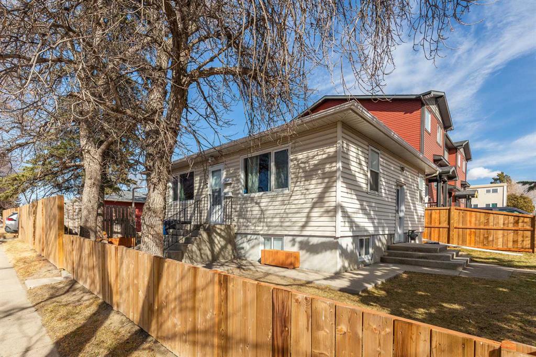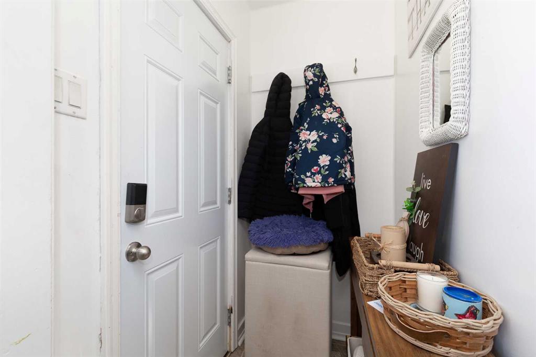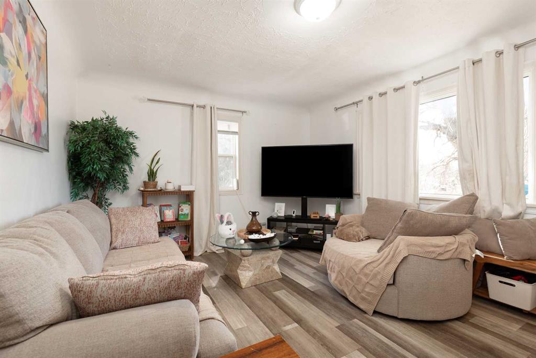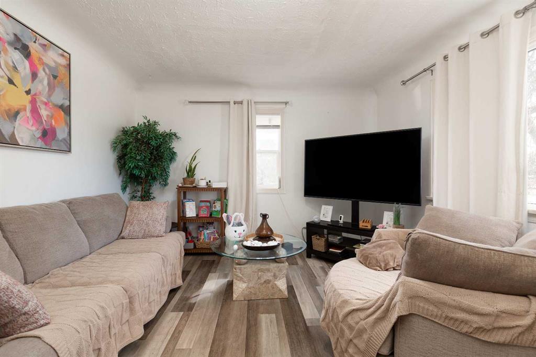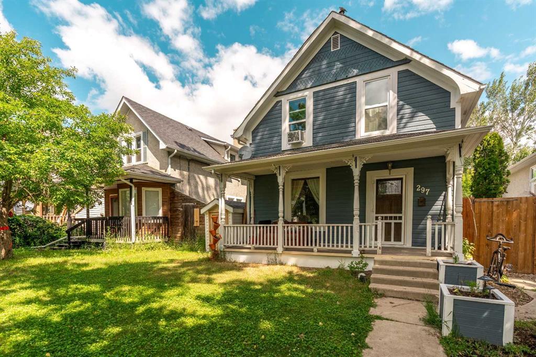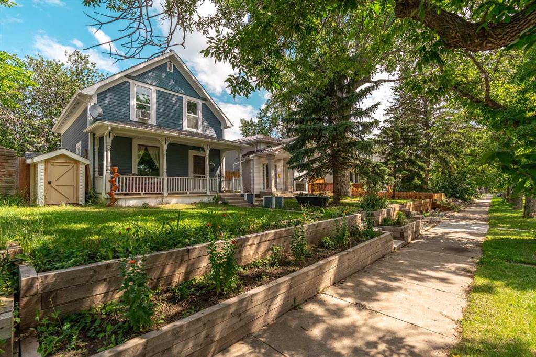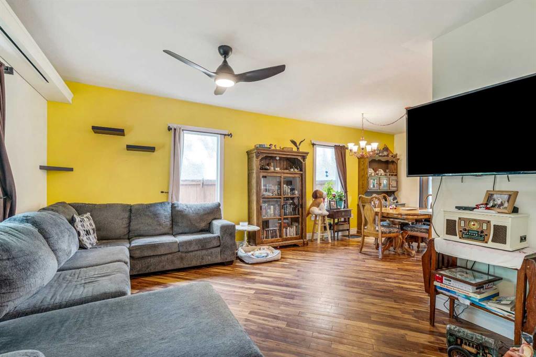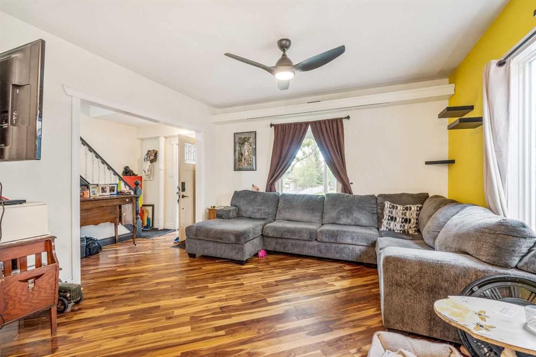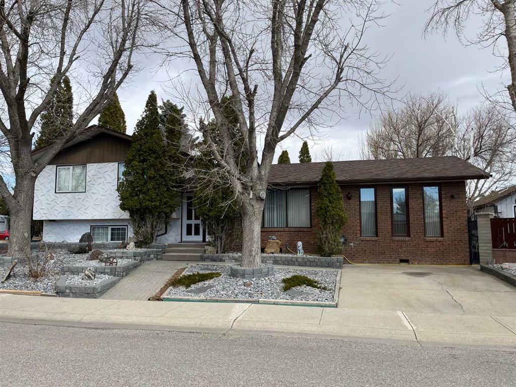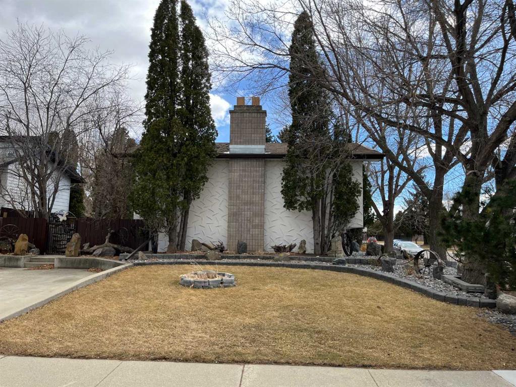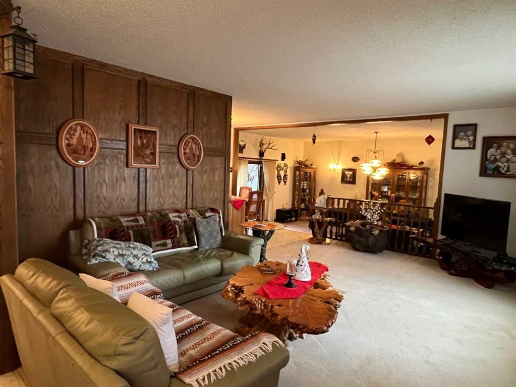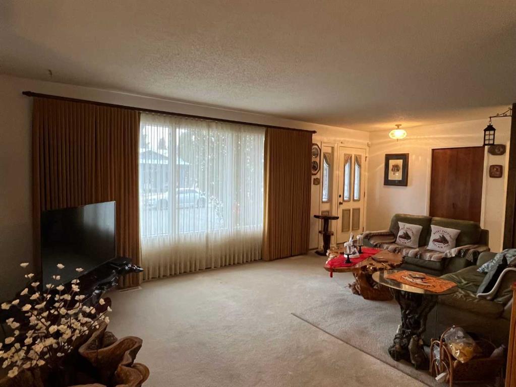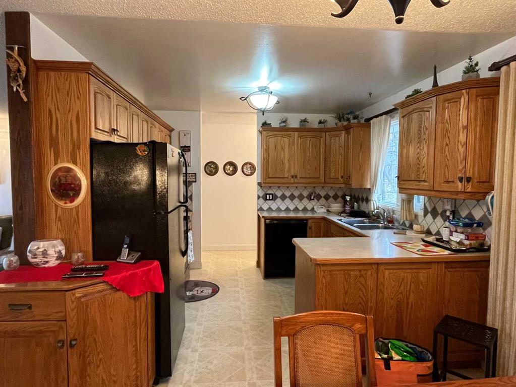1138 Great Lakes Road S
Lethbridge T1K 3N6
MLS® Number: A2196780
$ 359,000
3
BEDROOMS
2 + 0
BATHROOMS
1,244
SQUARE FEET
1975
YEAR BUILT
This charming 1,244 square foot bungalow is nestled in a mature southside neighborhood, just a stone's throw from Henderson Lake and the Agri-foods Hub. It features an inviting open floor plan, perfect for modern living. The home boasts three spacious bedrooms plus a den, along with two full bathrooms for convenience. Outdoor enthusiasts will appreciate the large, fully landscaped yard, ideal for relaxation or entertaining. The property includes a 24' x 27' garage and a side entrance, offering great potential for a suite or additional living space. This home combines comfort and functionality in a desirable location!
| COMMUNITY | Lakeview |
| PROPERTY TYPE | Detached |
| BUILDING TYPE | House |
| STYLE | Bungalow |
| YEAR BUILT | 1975 |
| SQUARE FOOTAGE | 1,244 |
| BEDROOMS | 3 |
| BATHROOMS | 2.00 |
| BASEMENT | Finished, Full |
| AMENITIES | |
| APPLIANCES | Dishwasher, Garage Control(s), Gas Cooktop, Microwave, Oven-Built-In, Refrigerator, Washer/Dryer |
| COOLING | Central Air |
| FIREPLACE | Brick Facing, Living Room, Mantle, Wood Burning |
| FLOORING | Carpet, Hardwood, Tile |
| HEATING | Forced Air |
| LAUNDRY | In Basement |
| LOT FEATURES | Back Lane, Back Yard, Landscaped, Low Maintenance Landscape |
| PARKING | Alley Access, Double Garage Attached |
| RESTRICTIONS | None Known |
| ROOF | Flat Torch Membrane |
| TITLE | Fee Simple |
| BROKER | Grassroots Realty Group |
| ROOMS | DIMENSIONS (m) | LEVEL |
|---|---|---|
| 4pc Bathroom | 7`10" x 10`2" | Basement |
| Bedroom | 16`3" x 14`8" | Basement |
| Den | 12`10" x 7`7" | Basement |
| Kitchen | 6`6" x 19`9" | Basement |
| Laundry | 5`7" x 10`2" | Basement |
| Game Room | 23`2" x 14`10" | Basement |
| 3pc Bathroom | 6`6" x 21`11" | Main |
| Bedroom | 11`3" x 17`5" | Main |
| Bedroom | 12`11" x 16`4" | Main |
| Kitchen | 12`5" x 13`2" | Main |
| Living Room | 19`10" x 19`11" | Main |

























































