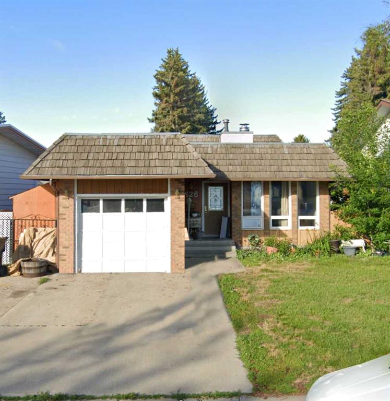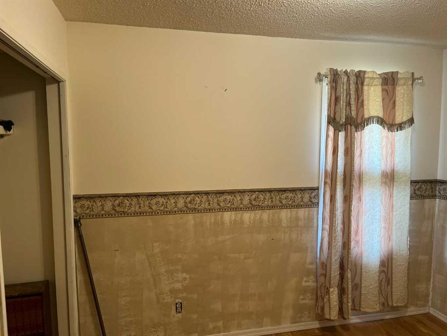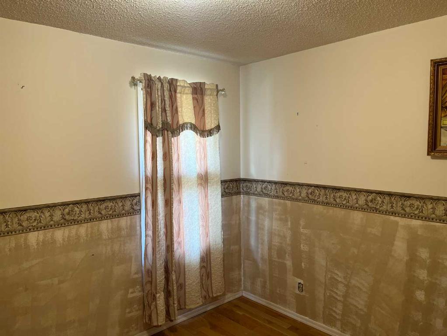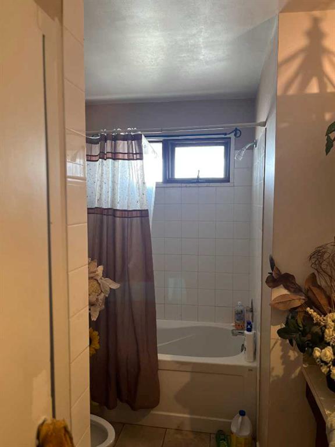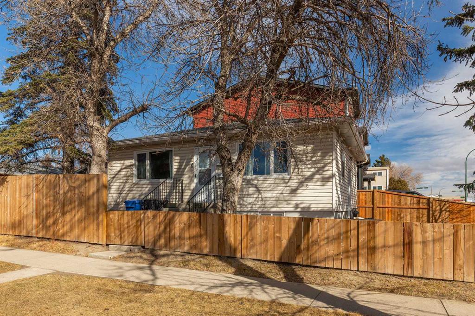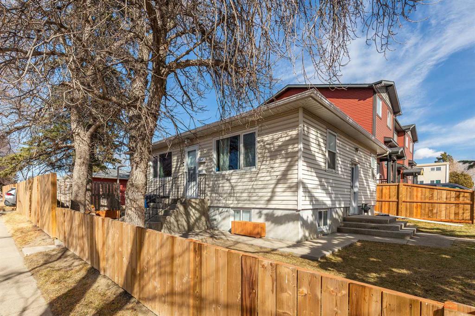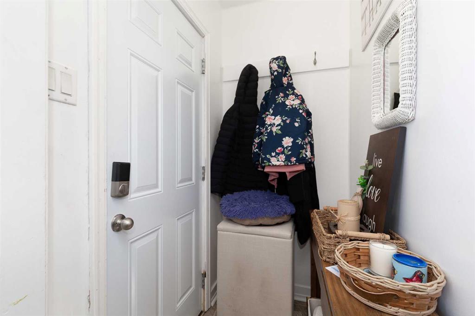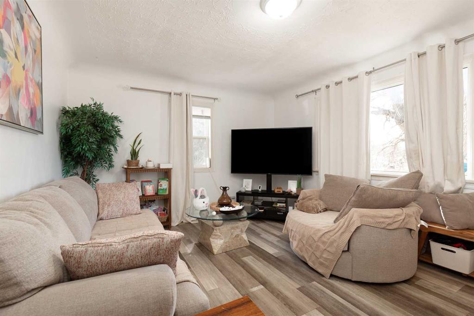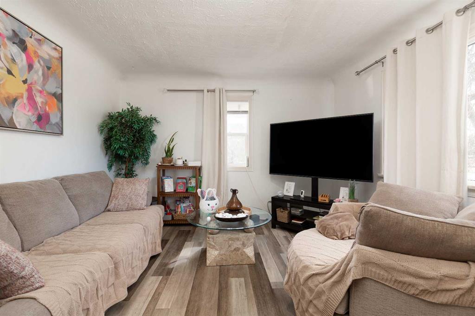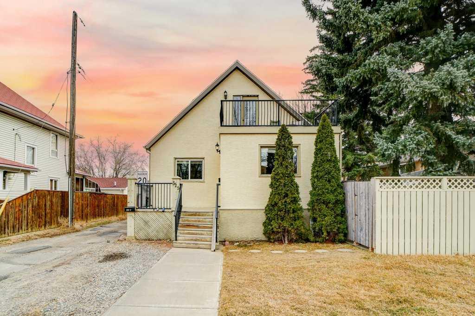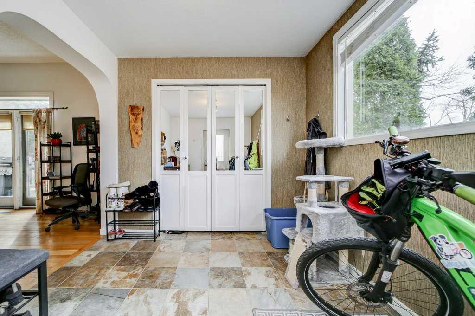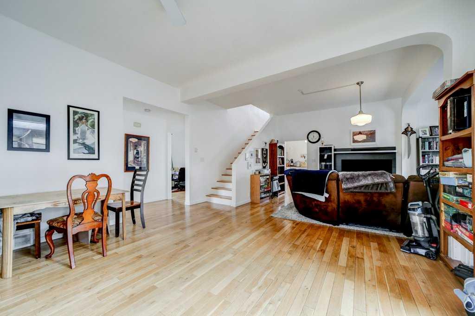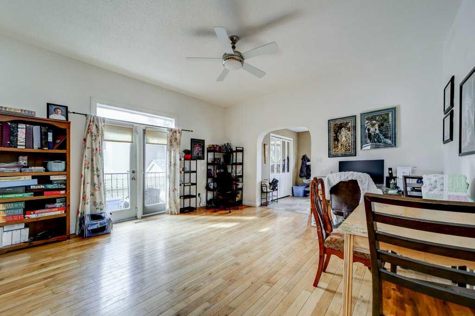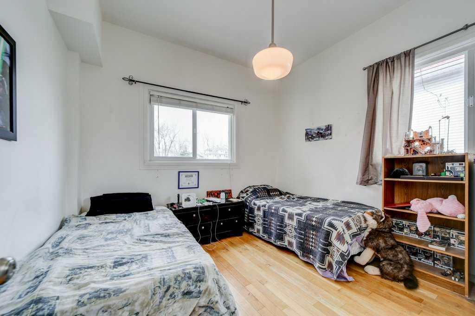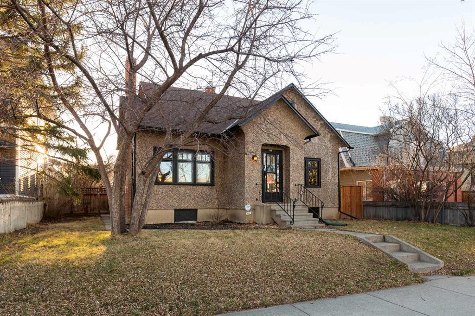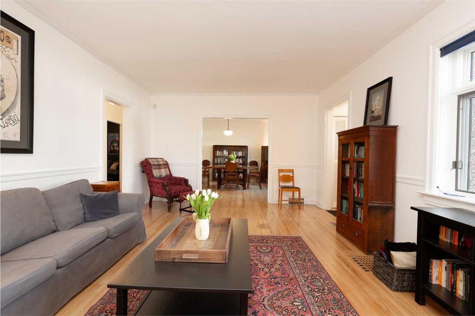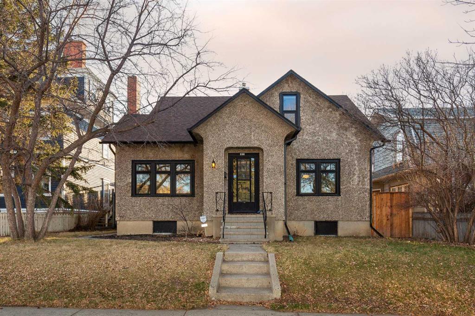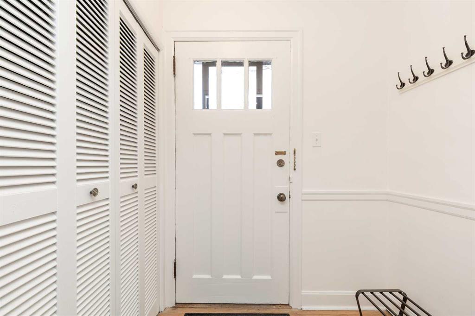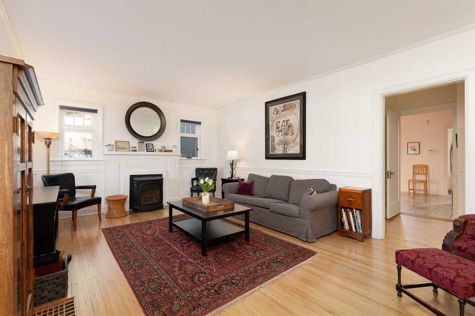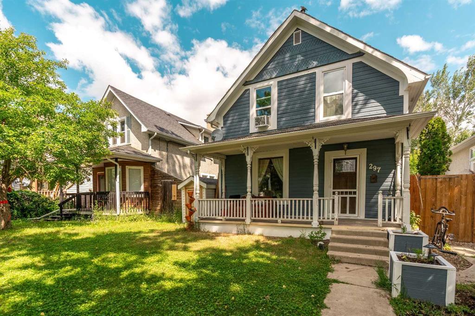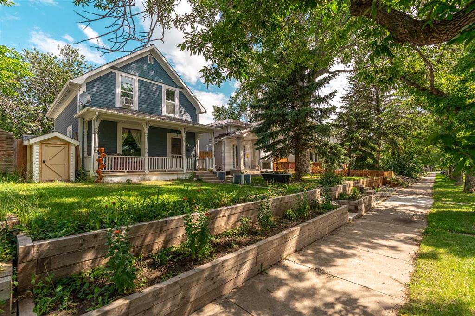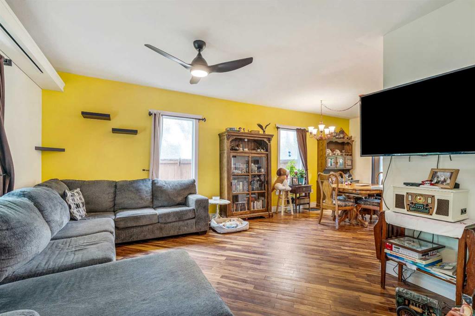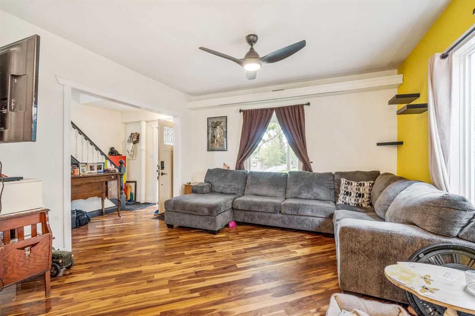3607 20 Avenue S
Lethbridge T1K 4G5
MLS® Number: A2200117
$ 383,000
4
BEDROOMS
2 + 1
BATHROOMS
1,252
SQUARE FEET
1976
YEAR BUILT
This well-kept 4-level split offers plenty of space and character in a sought-after South-side neighbourhood. Featuring vaulted ceilings for an open, airy feel, this home has many updates while maintaining its classic charm. The lovely backyard is perfect for relaxing or entertaining, and there ample parking including space for an RV. Conveniently located near Lethbridge Polytechnic, schools, parks, and shopping, with easy access to main roads.Don't miss this great opportunity for a spacious home in a prime location! Contact your favourite real estate agent today for a viewing.
| COMMUNITY | Lakeview |
| PROPERTY TYPE | Detached |
| BUILDING TYPE | House |
| STYLE | 4 Level Split |
| YEAR BUILT | 1976 |
| SQUARE FOOTAGE | 1,252 |
| BEDROOMS | 4 |
| BATHROOMS | 3.00 |
| BASEMENT | Finished, Full |
| AMENITIES | |
| APPLIANCES | Dishwasher, Electric Stove, Refrigerator, Washer/Dryer |
| COOLING | Central Air |
| FIREPLACE | Gas |
| FLOORING | Vinyl Plank |
| HEATING | Forced Air |
| LAUNDRY | In Basement |
| LOT FEATURES | Back Lane, Back Yard, Landscaped |
| PARKING | Off Street |
| RESTRICTIONS | None Known |
| ROOF | Membrane |
| TITLE | Fee Simple |
| BROKER | Grassroots Realty Group |
| ROOMS | DIMENSIONS (m) | LEVEL |
|---|---|---|
| Game Room | 24`2" x 23`2" | Level 4 |
| Storage | 5`9" x 9`0" | Level 4 |
| Furnace/Utility Room | 111`0" x 12`4" | Level 4 |
| Dining Room | 13`5" x 8`1" | Main |
| Kitchen | 13`11" x 11`6" | Main |
| Living Room | 121`0" x 17`8" | Main |
| Bedroom | 13`9" x 88`5" | Main |
| Bedroom - Primary | 12`1" x 12`0" | Main |
| 2pc Ensuite bath | Second | |
| 4pc Bathroom | Second | |
| Bedroom | 10`1" x 8`5" | Second |
| 4pc Bathroom | Third | |
| Bedroom | 11`4" x 9`10" | Third |
| Den | 14`3" x 18`8" | Third |




























