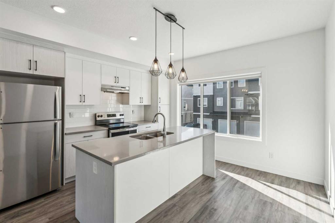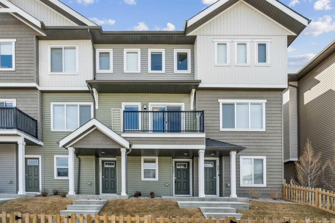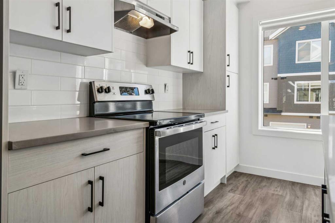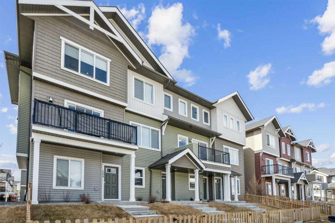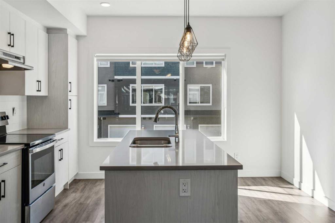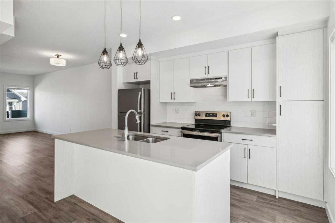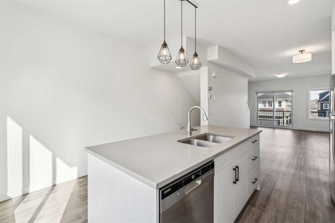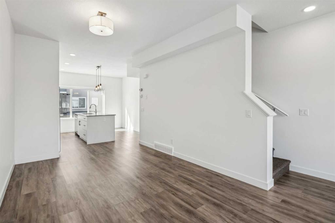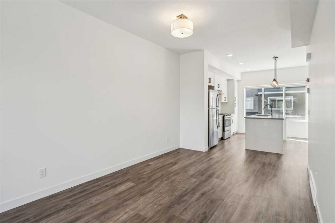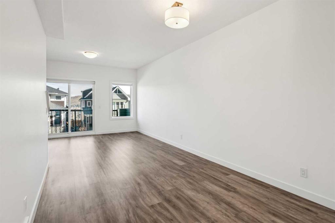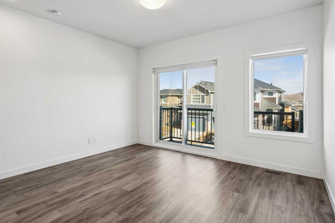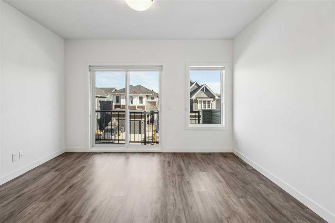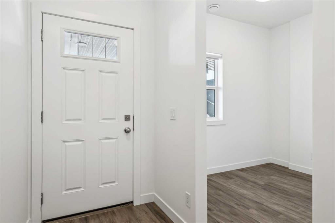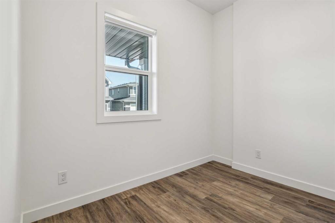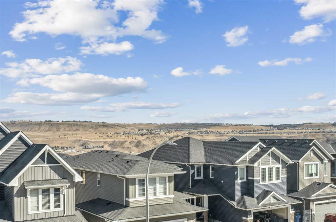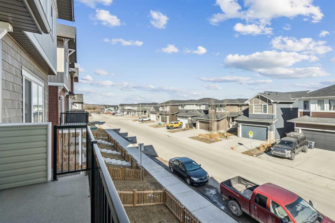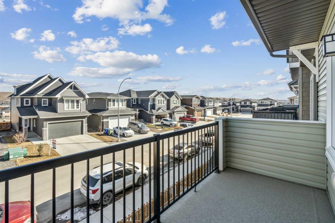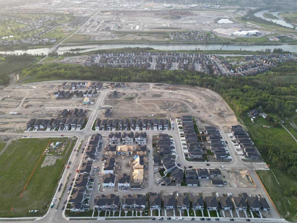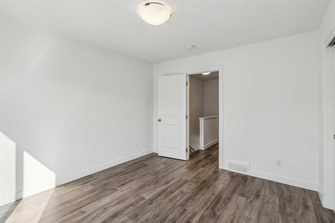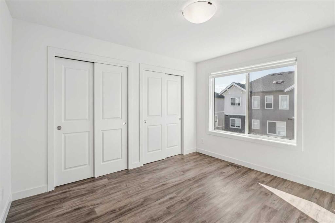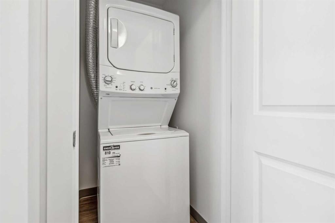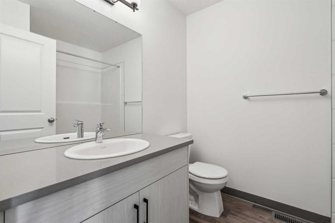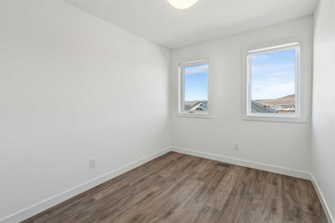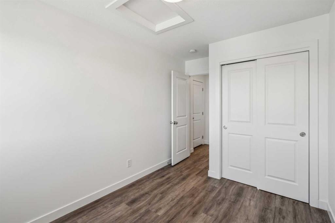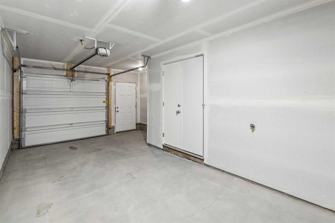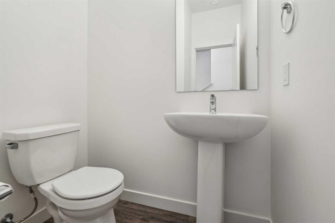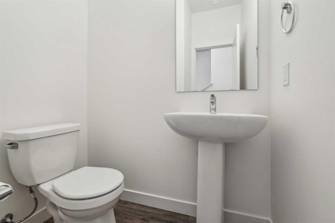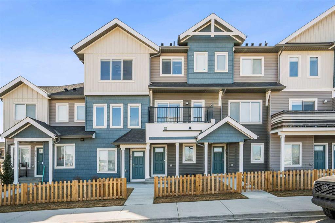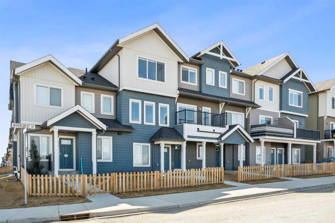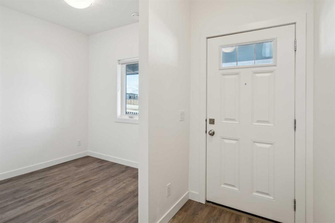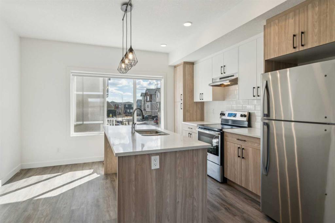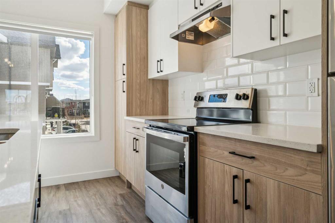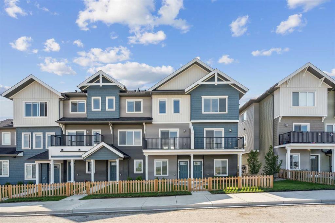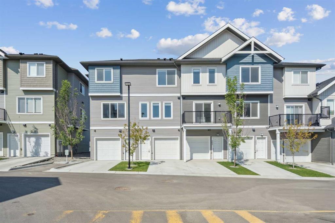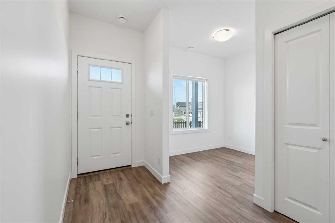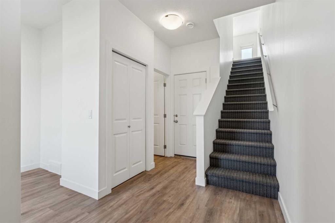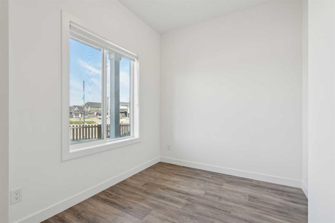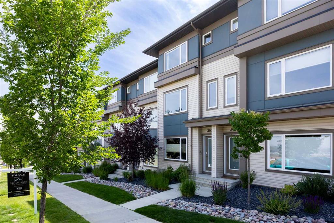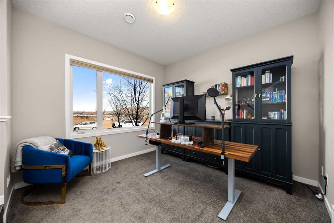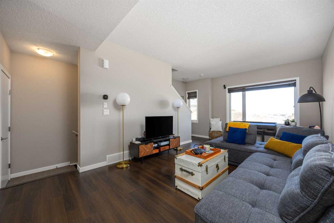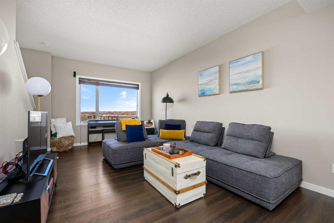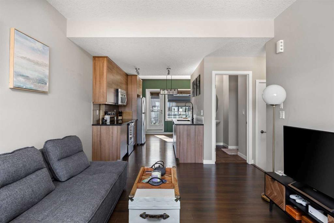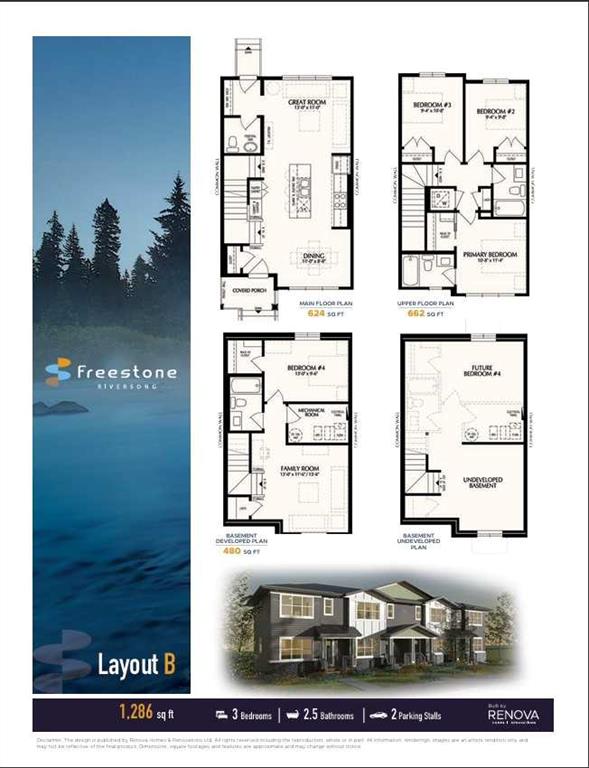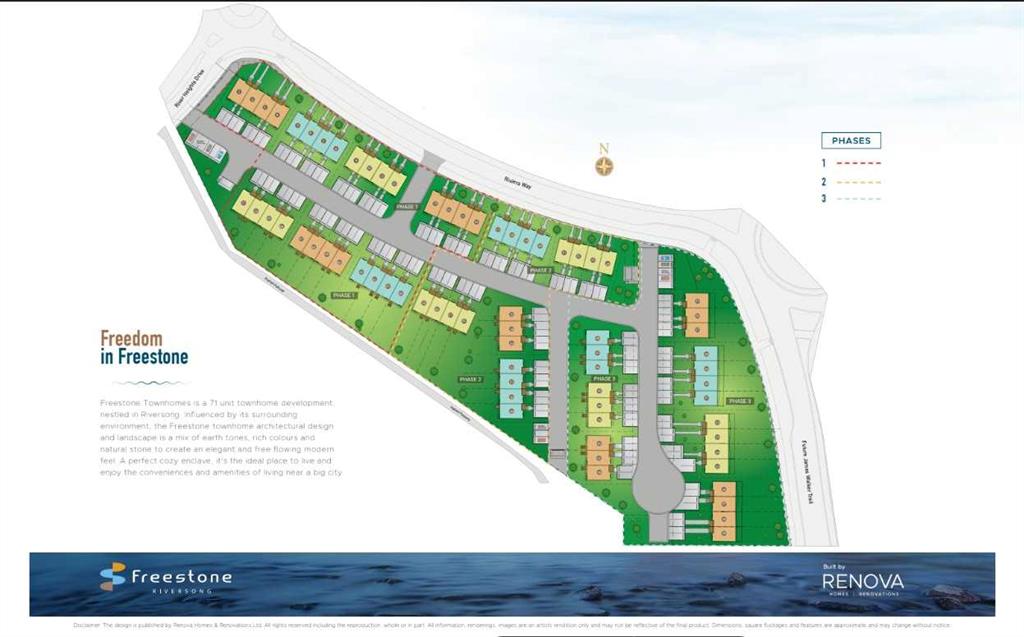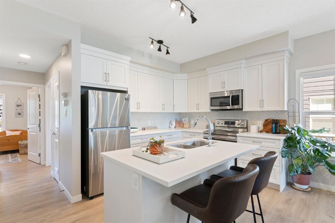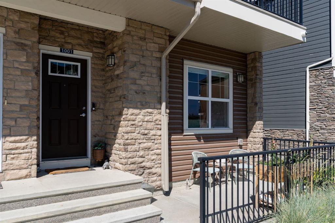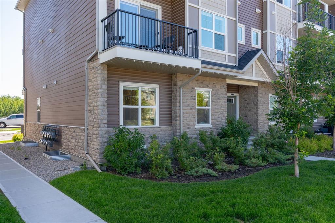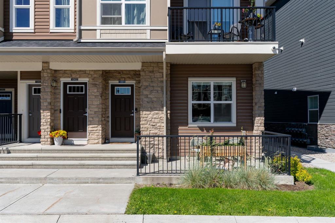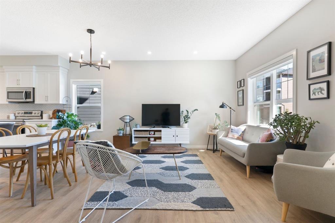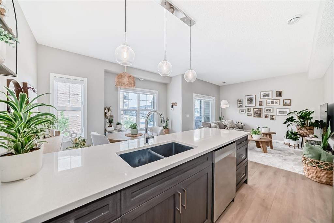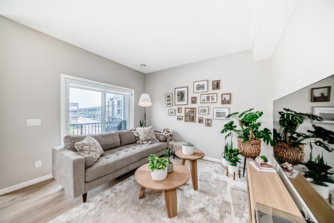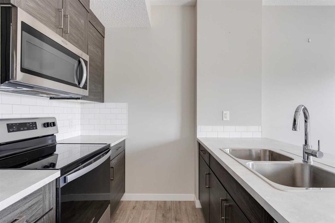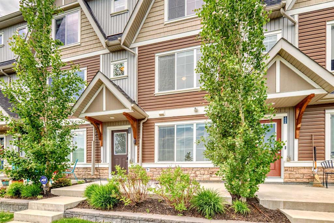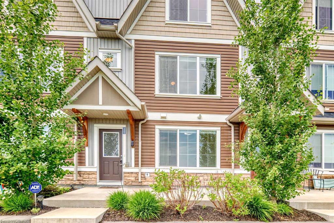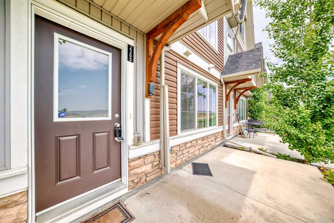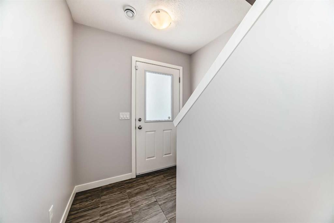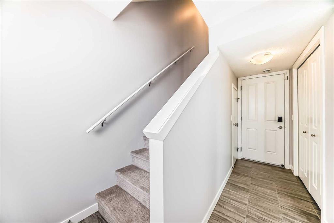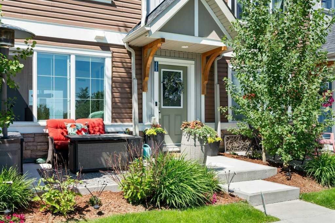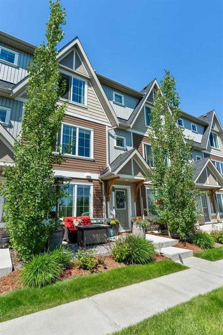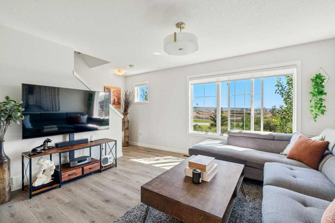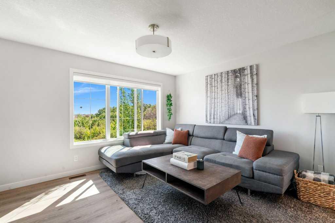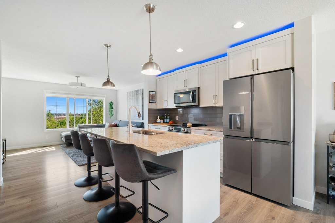502, 24 Rivercrest Drive
Cochrane T4C 2C5
MLS® Number: A2211047
$ 389,000
2
BEDROOMS
1 + 1
BATHROOMS
1,285
SQUARE FEET
2022
YEAR BUILT
Experience the best of modern living in this practically new Cochrane townhome. Start your day with coffee or unwind in the evening on your oversized balcony, enjoying a pleasant backdrop with a glimpse of the iconic Cochrane Big Hill. Inside, discover a bright, open-concept haven designed for both entertaining and everyday comfort. The kitchen is the heart of the home, featuring a sprawling grey quartz island perfect for casual meals or lively gatherings. You'll love the sleek two-tone cabinetry with soft-close drawers, a full GE stainless steel appliance package, ample cabinet space, and a pantry, all illuminated by stylish pendant lighting. Large windows on both sides of the unit flood the space with natural light, highlighting the durable vinyl plank floors and soaring, knock-down textured ceilings. Pull-down window coverings offer privacy and shade when desired, while the adjacent living room provides a natural gathering spot. This meticulously designed townhome offers two spacious bedrooms, 1.5 baths, and a versatile flex space on the main level—perfect for a home office, guest room, or creative studio. The primary suite on the third level boasts dual closets for ample storage and large windows. This level also features a convenient laundry area and a full 4-piece bath. Convenience is paramount with the oversized, fully insulated single-car garage, a true game-changer with dual access (doors on both sides of the unit). Whether you're storing outdoor gear or setting up a workshop, this space offers flexibility. Location is key! Nestled in a fantastic complex, you're just steps from shopping, scenic pathways, and the tranquil Bow River. Bow Valley High School is close by, with a future school site conveniently located next door, and local transit is mere steps away. Enjoy quick access to Calgary for work or entertainment and the majestic mountains for weekend adventures. This isn't just a property; it's a lifestyle—a perfect blend of modern comfort, convenience, and a great location.
| COMMUNITY | Rivercrest |
| PROPERTY TYPE | Row/Townhouse |
| BUILDING TYPE | Four Plex |
| STYLE | 3 Storey |
| YEAR BUILT | 2022 |
| SQUARE FOOTAGE | 1,285 |
| BEDROOMS | 2 |
| BATHROOMS | 2.00 |
| BASEMENT | None |
| AMENITIES | |
| APPLIANCES | Dishwasher, Electric Stove, Garage Control(s), Range Hood, Refrigerator, Washer/Dryer Stacked, Window Coverings |
| COOLING | None |
| FIREPLACE | N/A |
| FLOORING | Carpet, Vinyl Plank |
| HEATING | Forced Air, Natural Gas |
| LAUNDRY | In Unit, Upper Level |
| LOT FEATURES | Front Yard, Lawn, Low Maintenance Landscape, Street Lighting |
| PARKING | Concrete Driveway, Enclosed, Garage Door Opener, Single Garage Attached |
| RESTRICTIONS | Call Lister, Pets Allowed, See Remarks, Subject To Final Registration |
| ROOF | Asphalt Shingle |
| TITLE | Fee Simple |
| BROKER | Royal LePage Benchmark |
| ROOMS | DIMENSIONS (m) | LEVEL |
|---|---|---|
| Flex Space | 8`8" x 6`1" | Lower |
| Furnace/Utility Room | 9`8" x 2`11" | Lower |
| 2pc Bathroom | 5`9" x 5`5" | Lower |
| Balcony | 13`4" x 5`6" | Main |
| Kitchen With Eating Area | 13`4" x 12`5" | Main |
| Dining Room | 11`11" x 9`8" | Main |
| Living Room | 13`4" x 10`11" | Main |
| Laundry | 4`3" x 3`4" | Third |
| Bedroom - Primary | 11`11" x 10`11" | Third |
| Bedroom | 10`4" x 8`3" | Third |
| 4pc Bathroom | 7`9" x 6`5" | Third |

