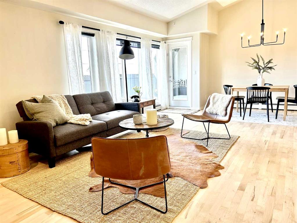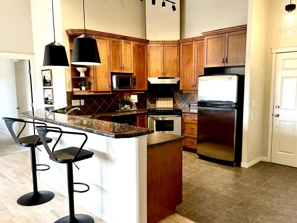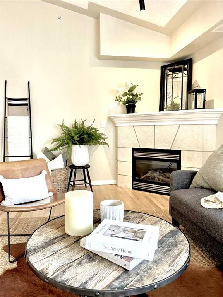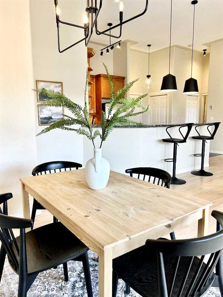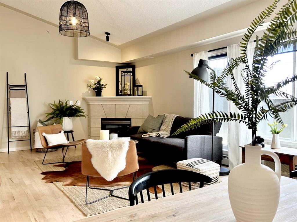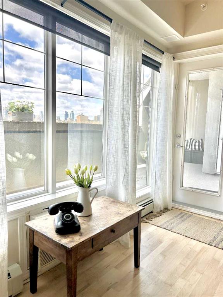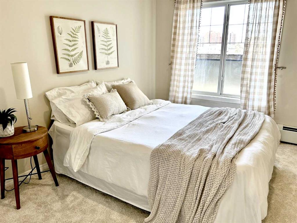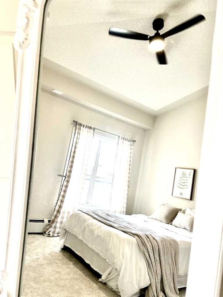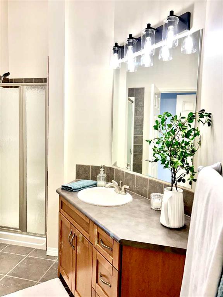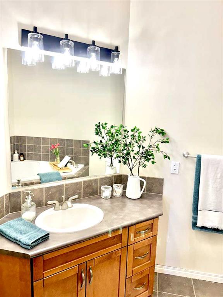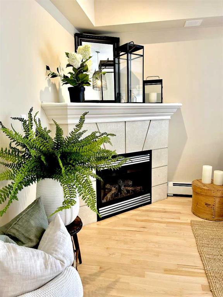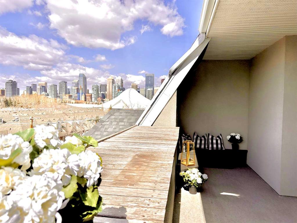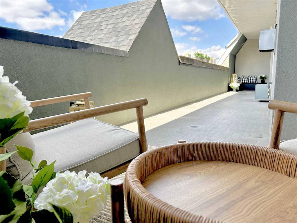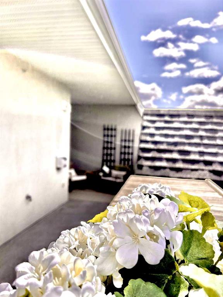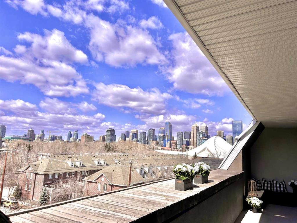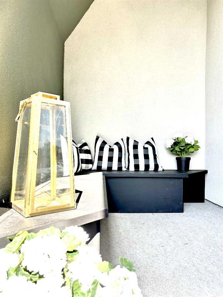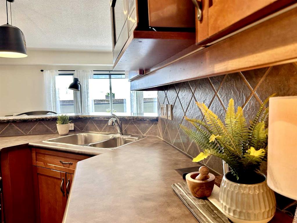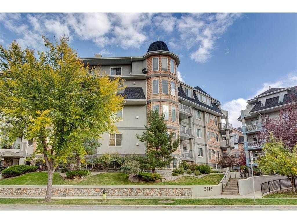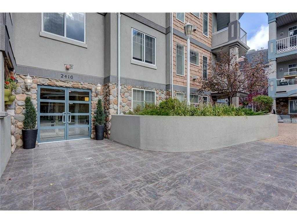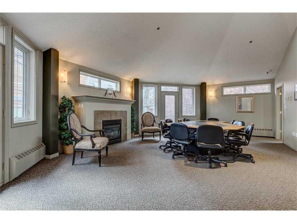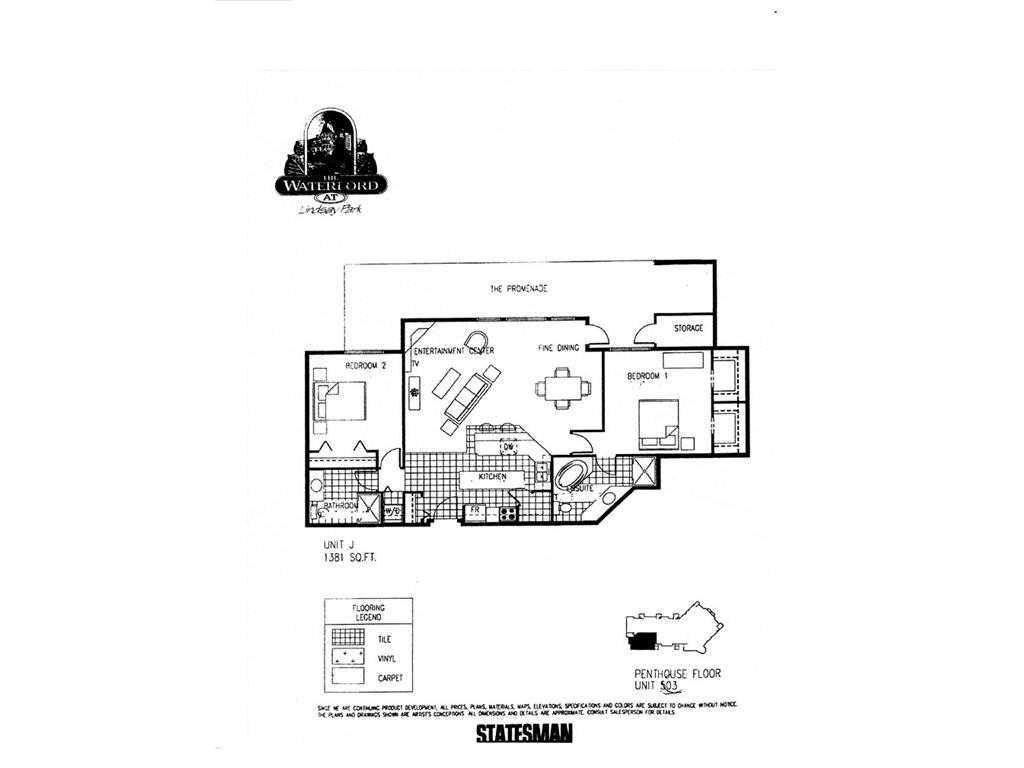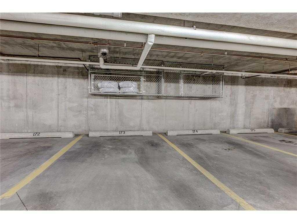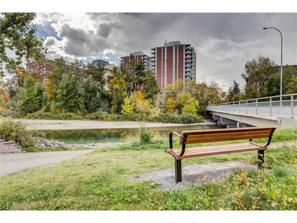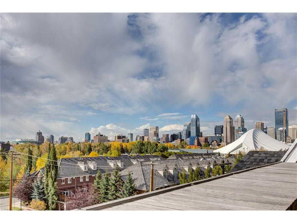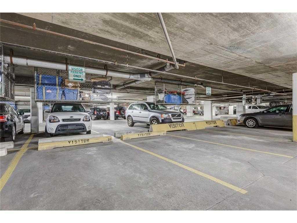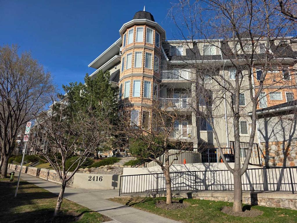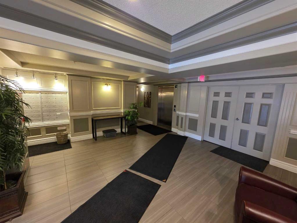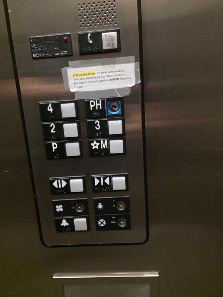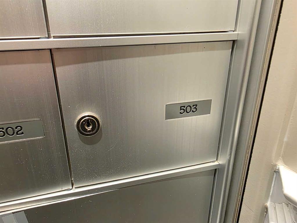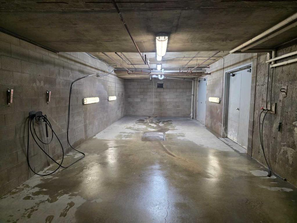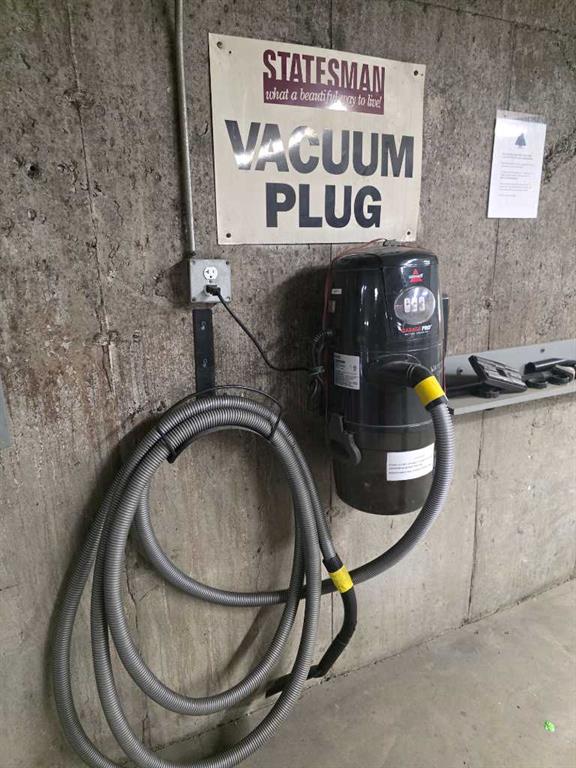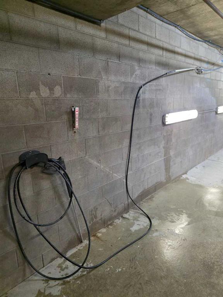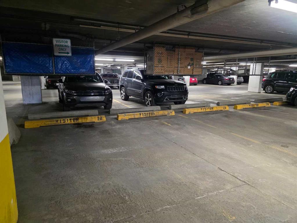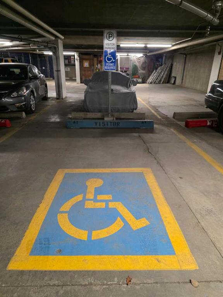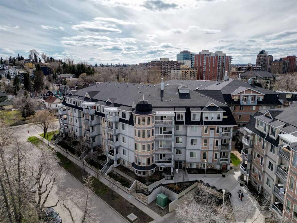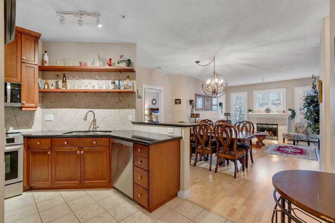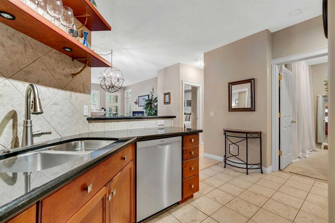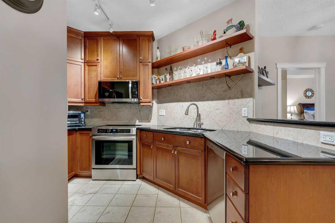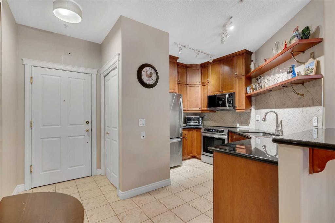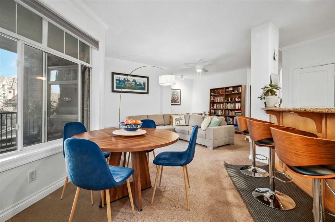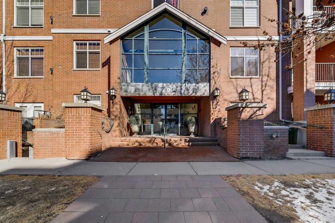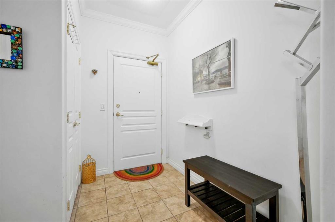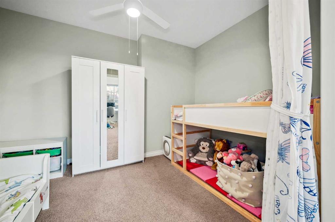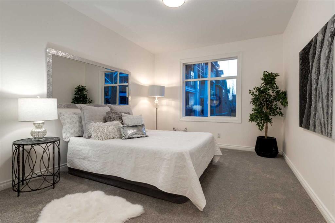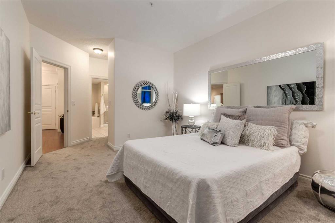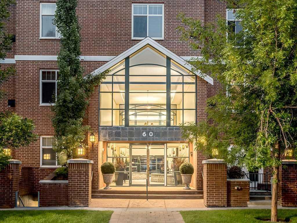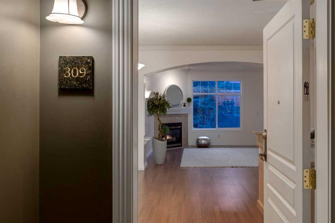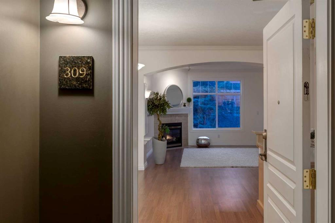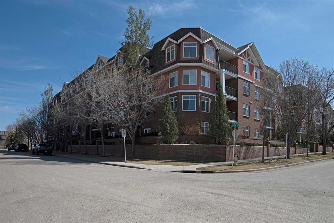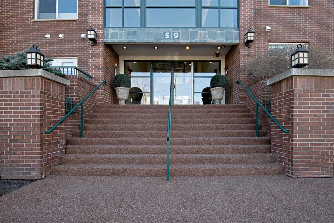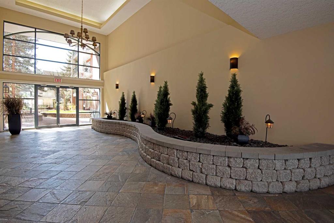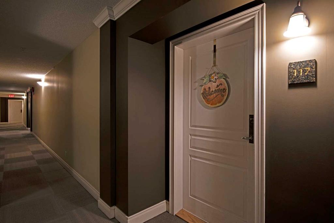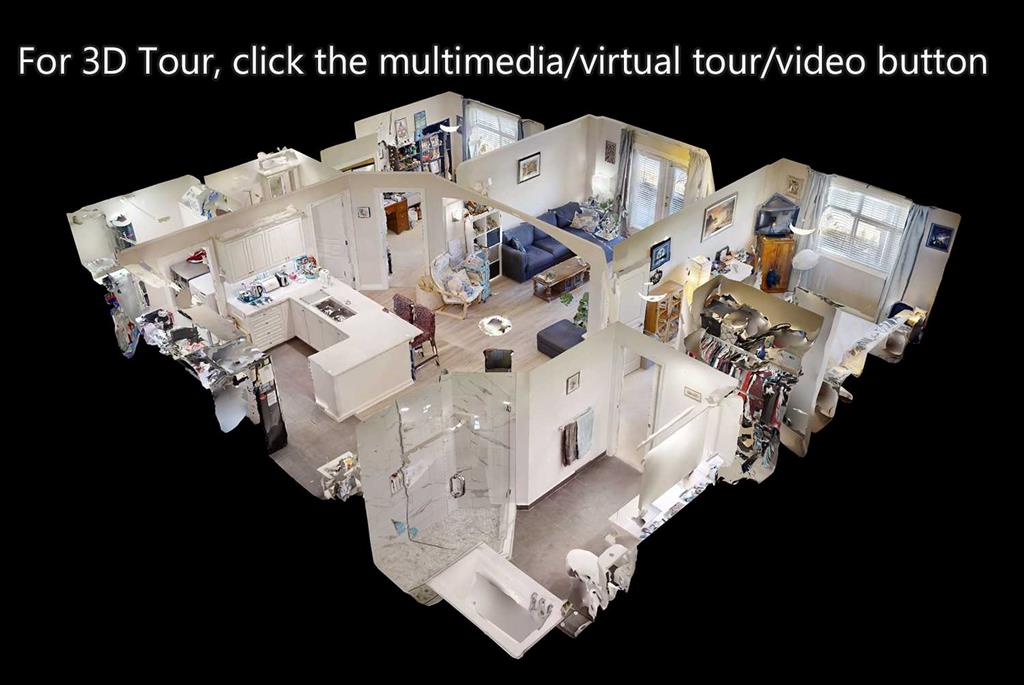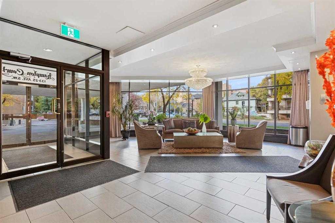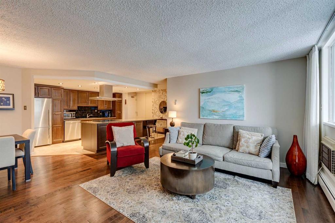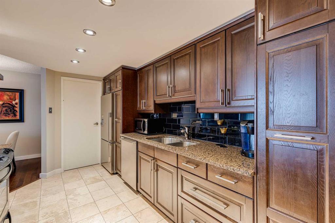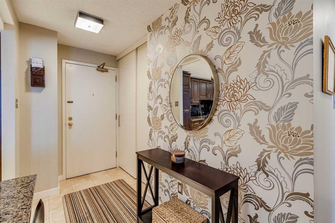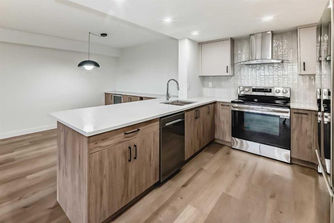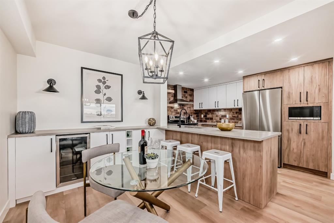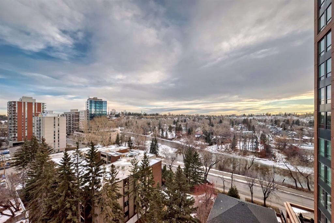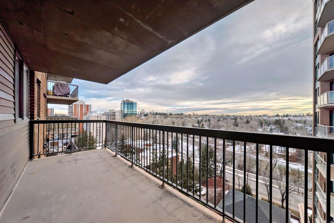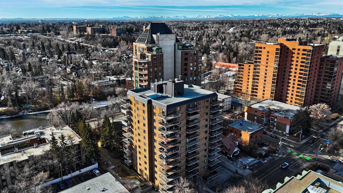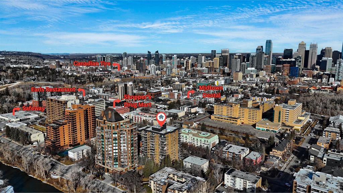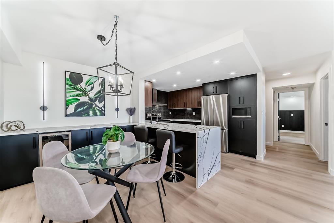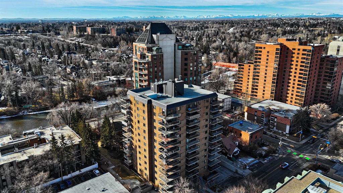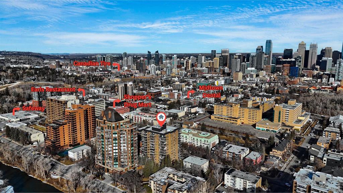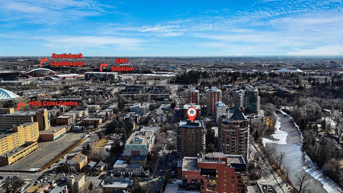503, 2416 Erlton Street SW
Calgary T2S3B7
MLS® Number: A2213667
$ 529,000
2
BEDROOMS
2 + 0
BATHROOMS
2003
YEAR BUILT
Beautifully Updated and Ideally Located – Vaulted Ceilings, End Unit, Very Large Balcony and Double Parking! Welcome to Waterford of Erlton, where this beautifully updated unit boasts one of the complex’s most desirable locations, facing both downtown and west. Step inside to discover a spacious open-concept layout enhanced by soaring vaulted ceilings that create an airy, light-filled ambiance. The inviting living and dining areas are centered around a charming gas fireplace, with natural light streaming through the large west-facing windows. From the living room, step out onto an oversized private balcony — generous enough for two separate sitting areas plus a secure storage room — complete with a gas BBQ hookup, hose connections, and in-floor drains. It's the perfect spot to relax while enjoying peaceful views toward the river and quick access to scenic walking paths. The interior features two bright bedrooms, including a primary suite with a full four-piece ensuite and dual closets. A newer high-efficiency, full-size washer and dryer are conveniently located in-suite. As a top-floor, end unit, you'll appreciate having no one living above you and only one shared wall, offering extra peace, privacy, and quiet. This exceptional home also comes with two titled underground parking stalls — a rare and valuable find for inner-city living! Residents enjoy outstanding building amenities including a games room with a slate pool table, a gazebo, secure bike storage, a free car wash bay in the parkade, and a beautifully landscaped courtyard. Don’t miss the chance to enjoy stylish, spacious living with vaulted ceilings, amazing amenities, and unbeatable privacy — all just steps from downtown!
| COMMUNITY | Erlton |
| PROPERTY TYPE | Apartment |
| BUILDING TYPE | High Rise (5+ stories) |
| STYLE | Penthouse |
| YEAR BUILT | 2003 |
| SQUARE FOOTAGE | 1,178 |
| BEDROOMS | 2 |
| BATHROOMS | 2.00 |
| BASEMENT | |
| AMENITIES | |
| APPLIANCES | Dishwasher, Electric Range, Microwave, Range Hood, Refrigerator, Wall/Window Air Conditioner, Washer/Dryer Stacked |
| COOLING | Wall/Window Unit(s) |
| FIREPLACE | Gas, Living Room |
| FLOORING | Carpet, Ceramic Tile, Hardwood |
| HEATING | Boiler, Natural Gas |
| LAUNDRY | In Unit |
| LOT FEATURES | |
| PARKING | Garage Door Opener, Guest, Heated Garage, Owned, Parkade, Secured, Side By Side, Titled |
| RESTRICTIONS | Call Lister |
| ROOF | |
| TITLE | Fee Simple |
| BROKER | Braxton Hayes Real Estate Corp. |
| ROOMS | DIMENSIONS (m) | LEVEL |
|---|---|---|
| Kitchen | 9`2" x 12`3" | Main |
| Living Room | 18`5" x 14`3" | Main |
| Dining Room | 6`6" x 10`2" | Main |
| Laundry | 2`5" x 4`0" | Main |
| 3pc Bathroom | 8`11" x 7`2" | Main |
| Bedroom | 11`8" x 12`7" | Main |
| Bedroom - Primary | 13`3" x 13`6" | Main |
| Walk-In Closet | 3`11" x 6`7" | Main |
| Walk-In Closet | 3`11" x 6`6" | Main |
| 4pc Bathroom | 12`3" x 8`7" | Main |
| Balcony | 47`8" x 6`4" | Main |
| Addition | 6`8" x 3`10" | Main |

