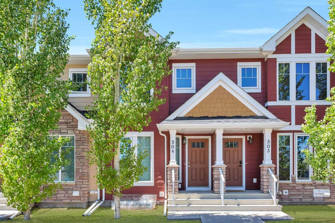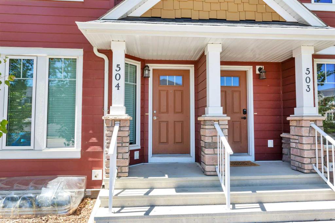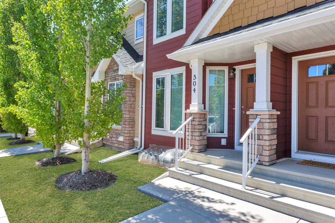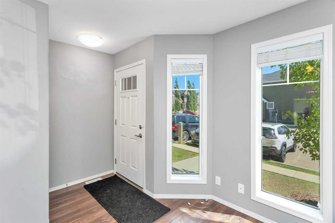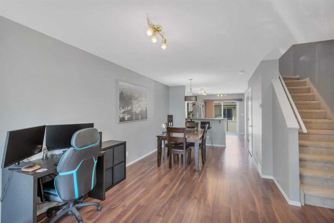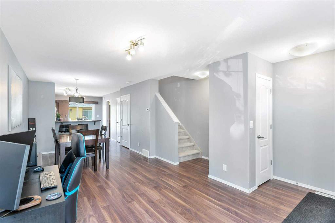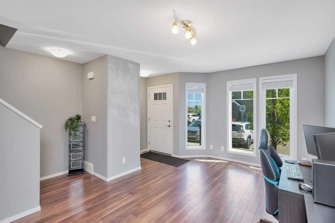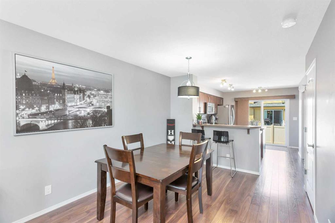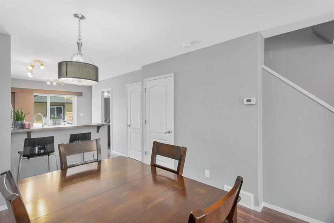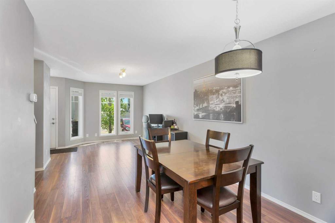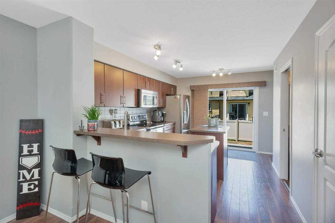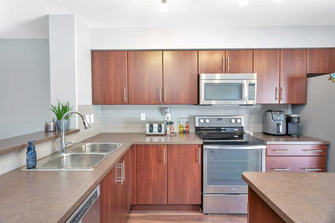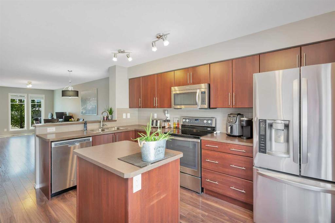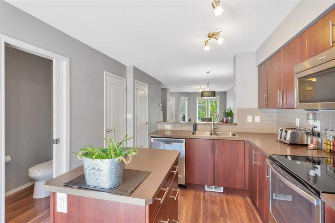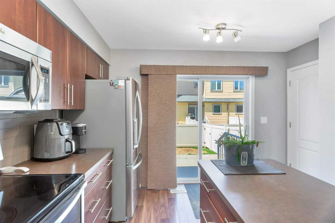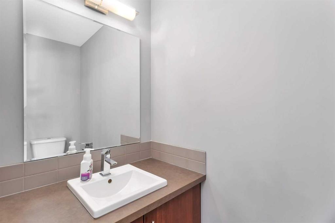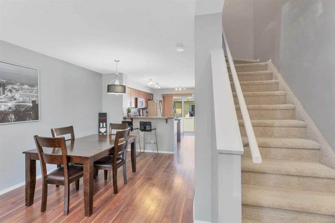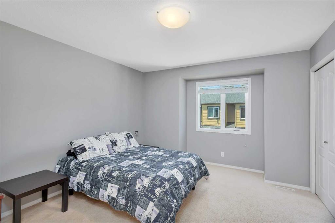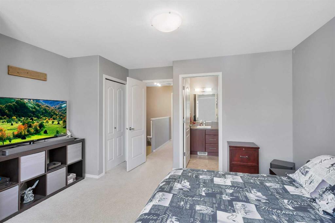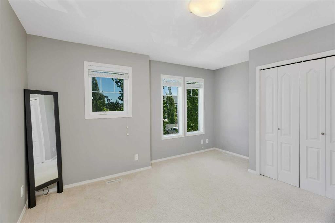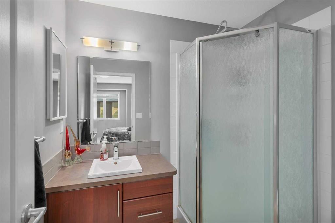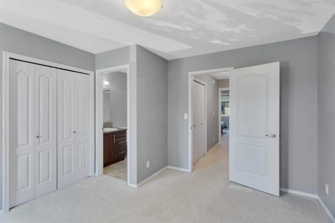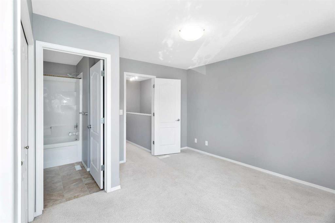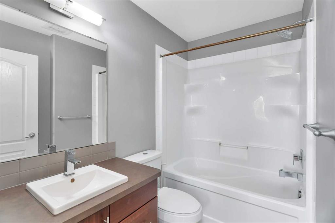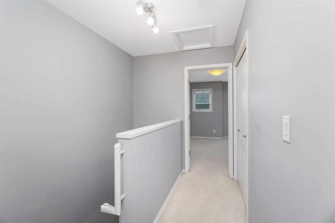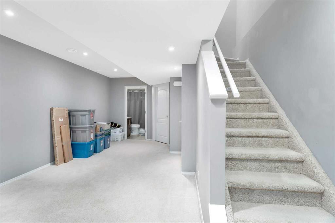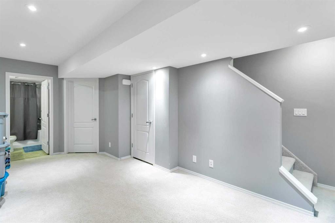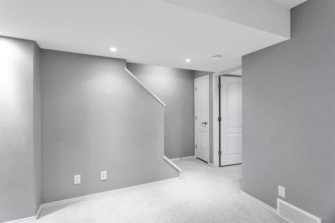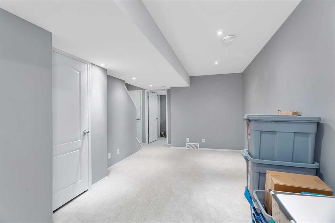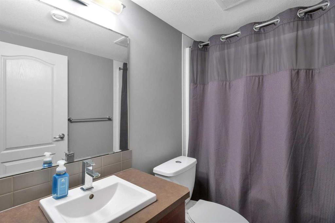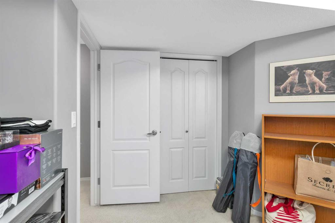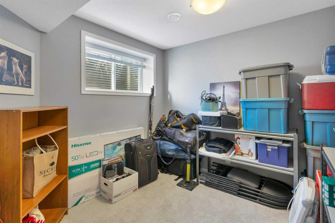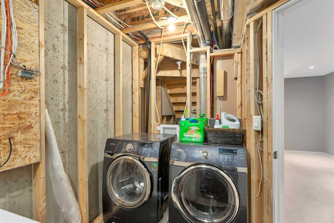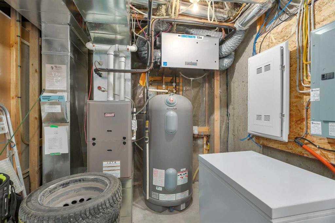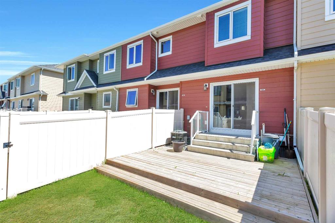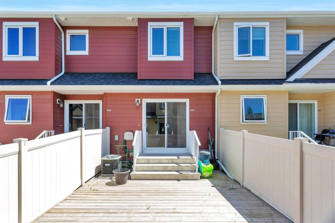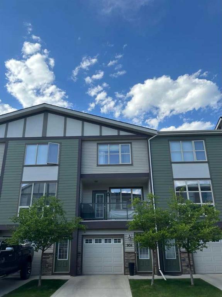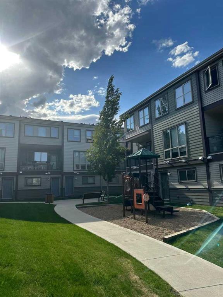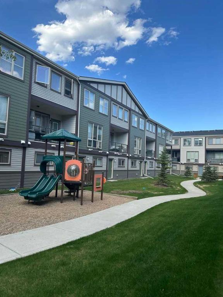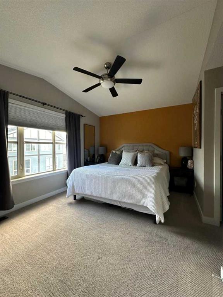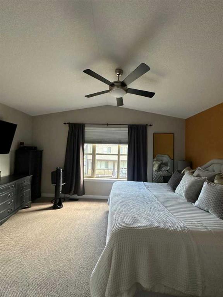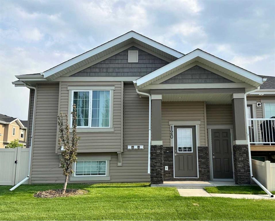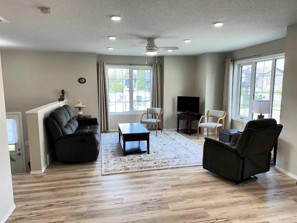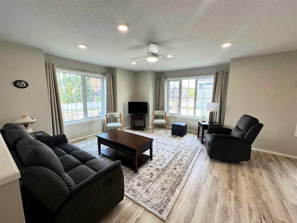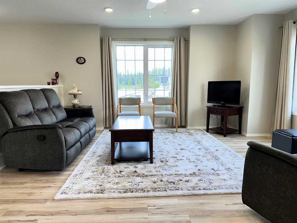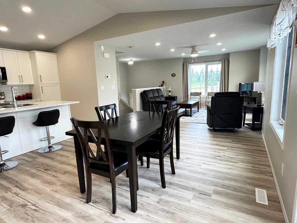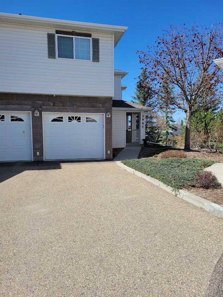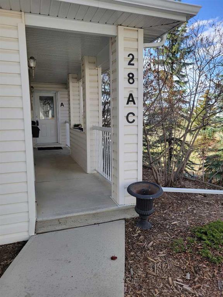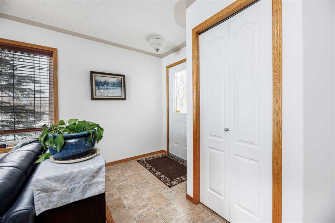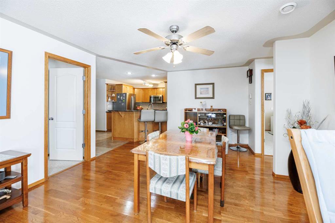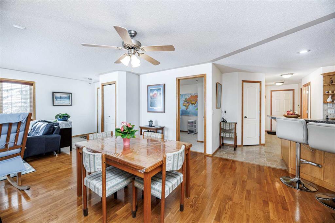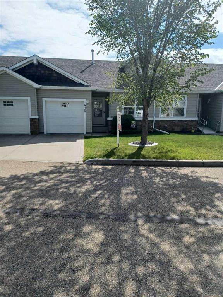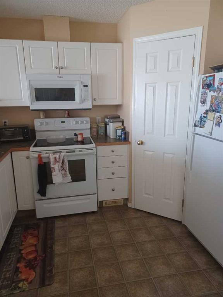504, 30 Carleton Avenue
Red Deer T4P 0M8
MLS® Number: A2225018
$ 319,900
3
BEDROOMS
3 + 1
BATHROOMS
1,176
SQUARE FEET
2013
YEAR BUILT
Welcome to unit #504 in 30 Carleton Ave! This condo is stunning and the perfect starter home, downsizing opportunity or rental option for any buyers out there. Entering the property, you feel the open concept right away and will have a large living, dining and kitchen area on the main floor. Off the back of the kitchen is a deck and back yard fenced by vinyl fencing. Also, outside is the AC unit which is a massive perk during these hot summer days. The upstairs has 2 large bedrooms with ensuites in BOTH rooms. The basement has another bedroom and a rec room that will be great for watching movies or entertaining friends. The washer and dryer are also located in the basement as well. This property is very close to all amenities and has a great location for getting to the golf course, the river and easy access to come and go from the city.
| COMMUNITY | Clearview Ridge |
| PROPERTY TYPE | Row/Townhouse |
| BUILDING TYPE | Other |
| STYLE | 2 Storey |
| YEAR BUILT | 2013 |
| SQUARE FOOTAGE | 1,176 |
| BEDROOMS | 3 |
| BATHROOMS | 4.00 |
| BASEMENT | Finished, Full |
| AMENITIES | |
| APPLIANCES | Dishwasher, Electric Stove, Microwave, Refrigerator, Washer/Dryer |
| COOLING | Central Air |
| FIREPLACE | N/A |
| FLOORING | Carpet, Laminate, Linoleum |
| HEATING | Forced Air, Natural Gas |
| LAUNDRY | In Basement |
| LOT FEATURES | Back Yard, Lawn, Level |
| PARKING | Assigned, Parking Pad |
| RESTRICTIONS | None Known |
| ROOF | Asphalt Shingle |
| TITLE | Leasehold |
| BROKER | CIR Realty |
| ROOMS | DIMENSIONS (m) | LEVEL |
|---|---|---|
| 4pc Bathroom | 4`11" x 8`0" | Basement |
| Bedroom | 11`1" x 9`6" | Basement |
| Game Room | 13`6" x 19`10" | Basement |
| Furnace/Utility Room | 8`3" x 11`2" | Basement |
| 2pc Bathroom | 3`5" x 6`11" | Main |
| Dining Room | 10`6" x 12`3" | Main |
| Kitchen | 11`8" x 14`1" | Main |
| Living Room | 14`2" x 12`9" | Main |
| 3pc Ensuite bath | 7`0" x 6`0" | Second |
| 4pc Ensuite bath | 5`5" x 8`2" | Second |
| Bedroom | 14`2" x 13`6" | Second |
| Bedroom - Primary | 14`3" x 14`10" | Second |

