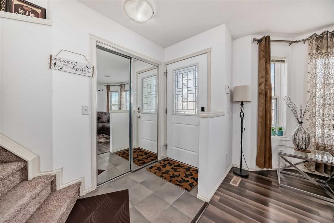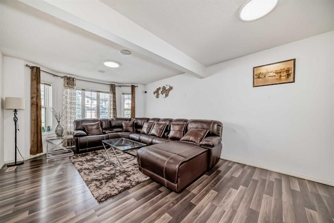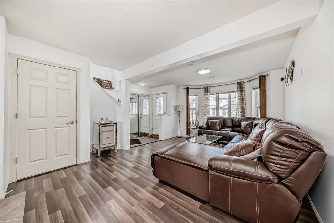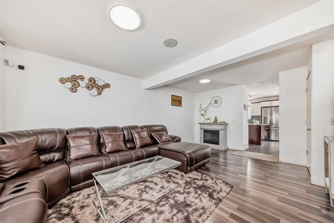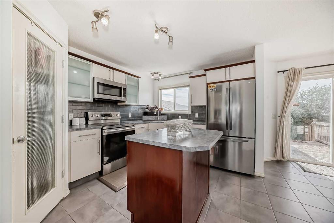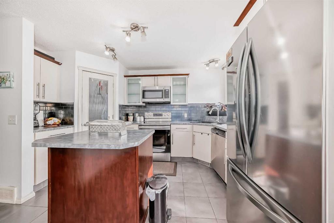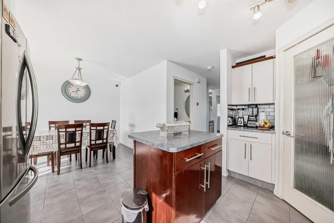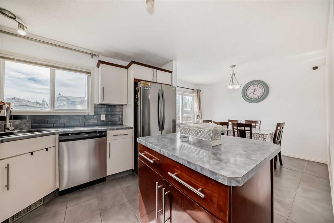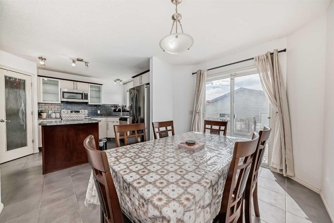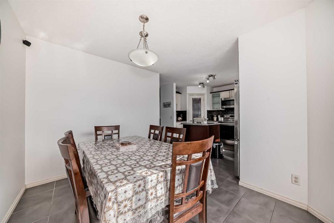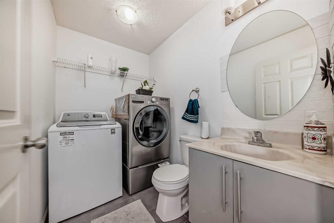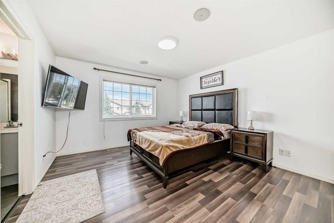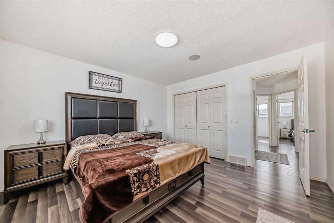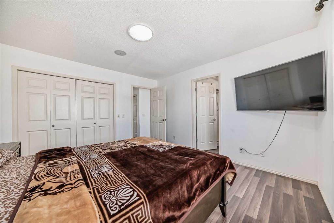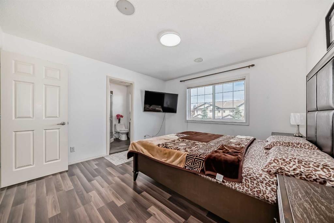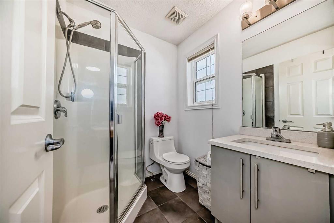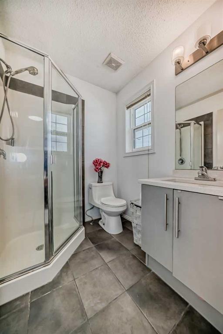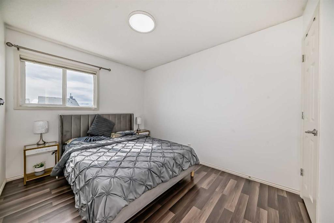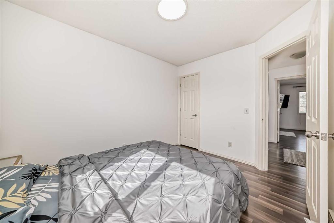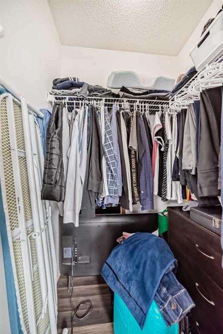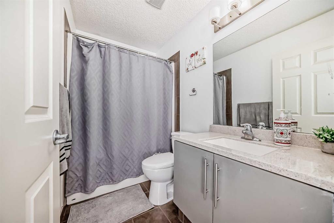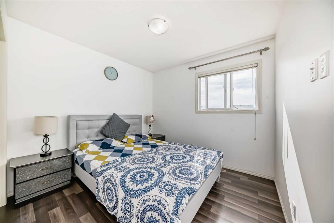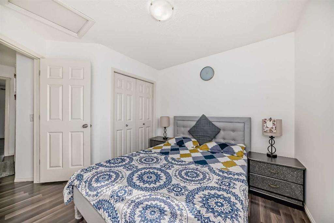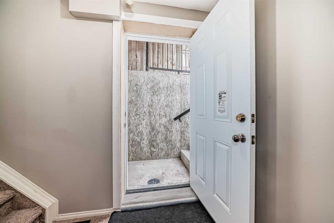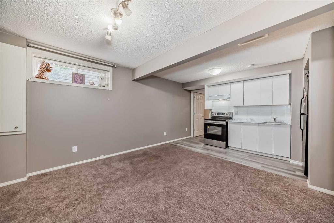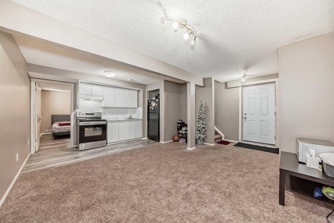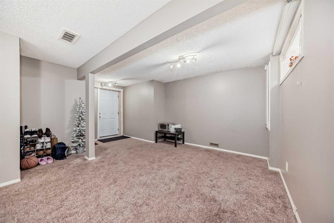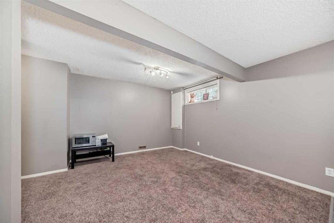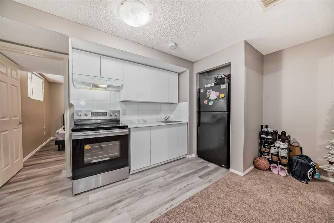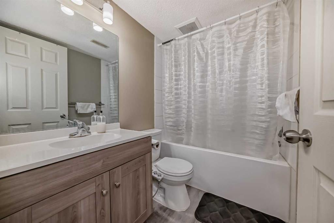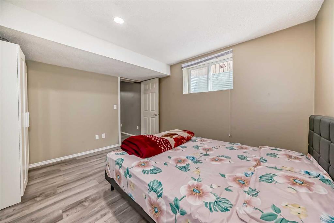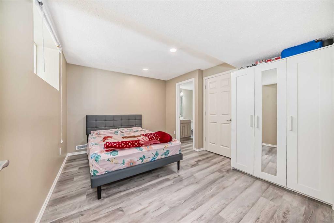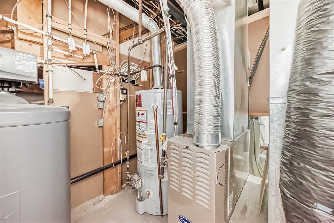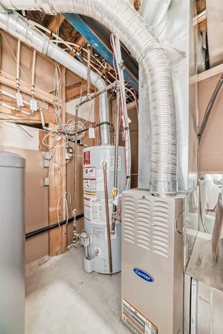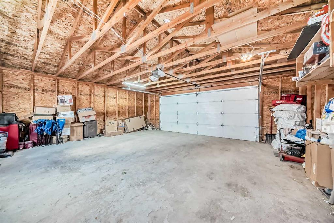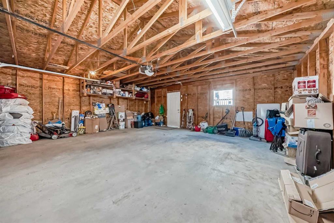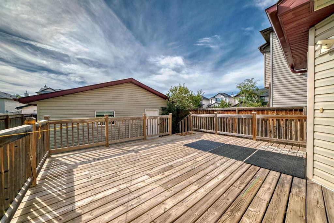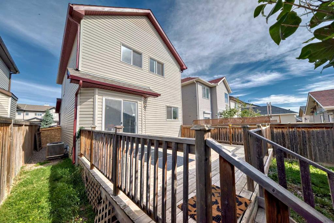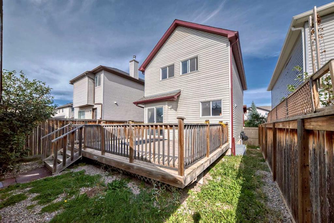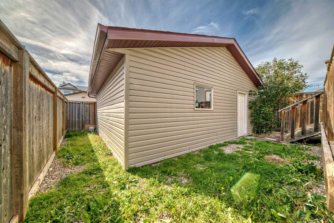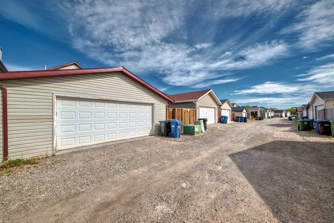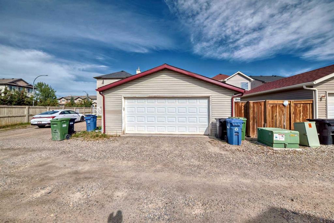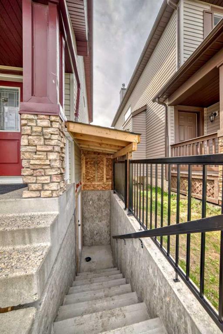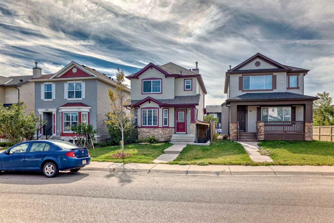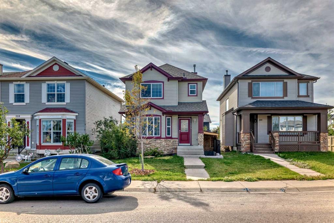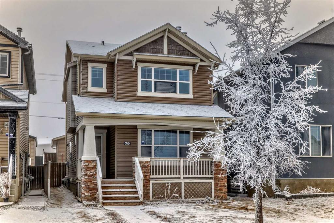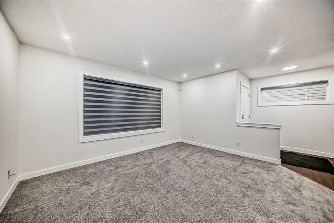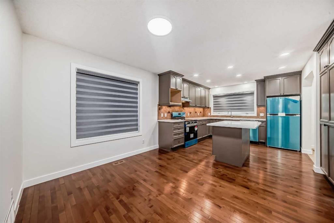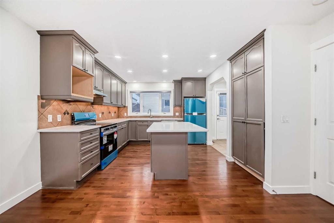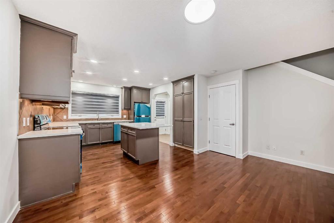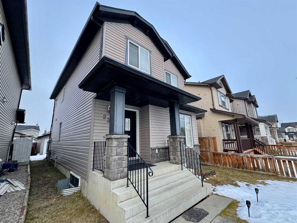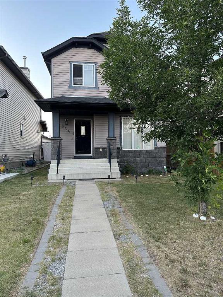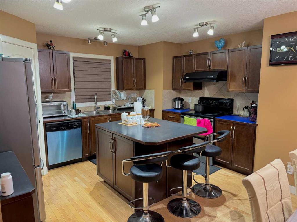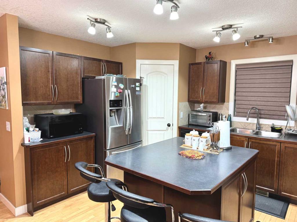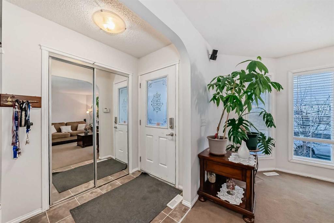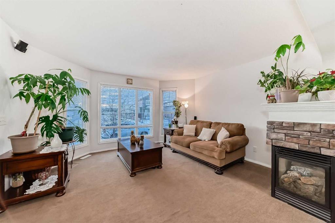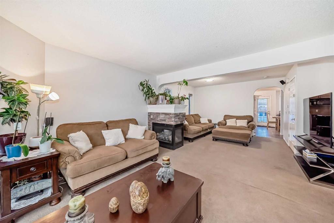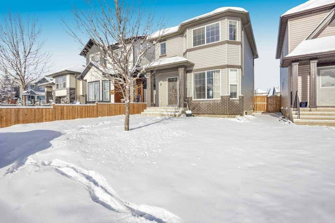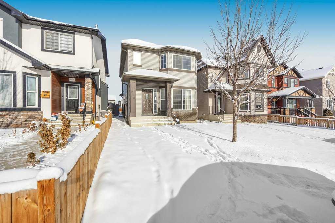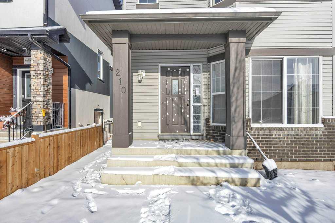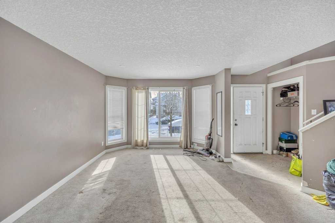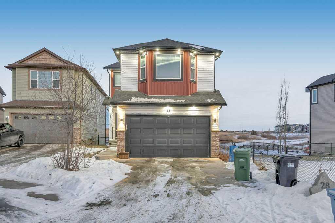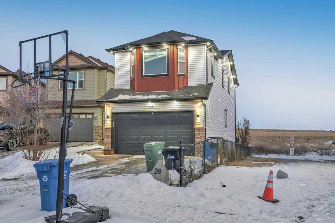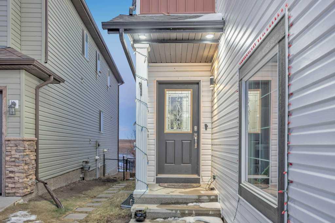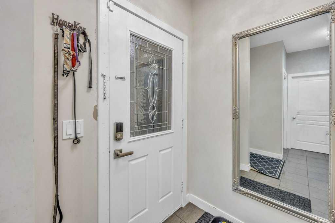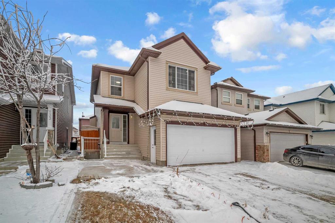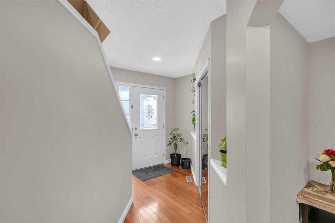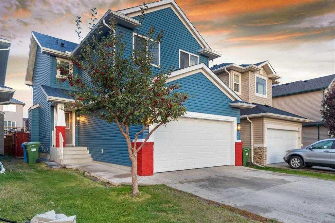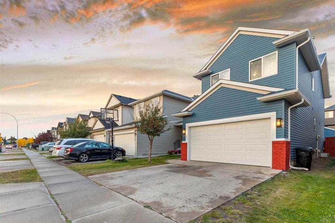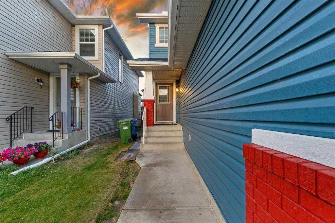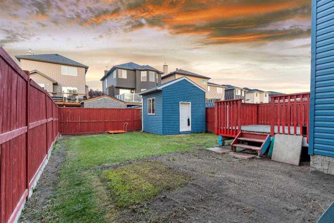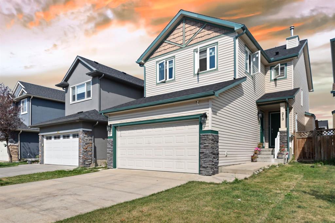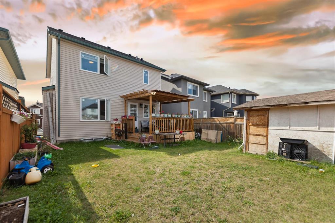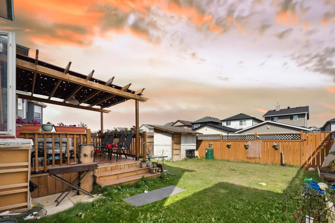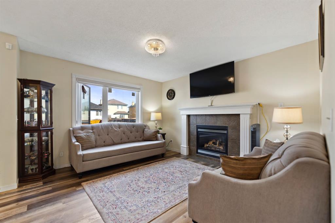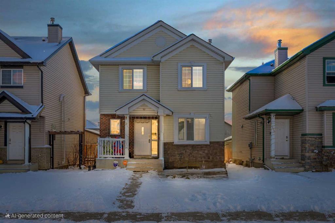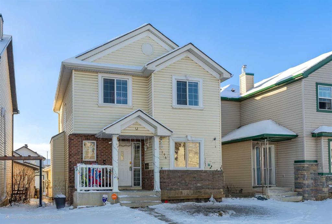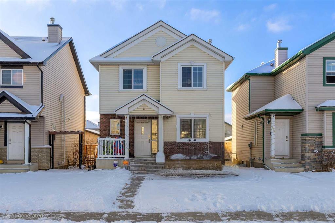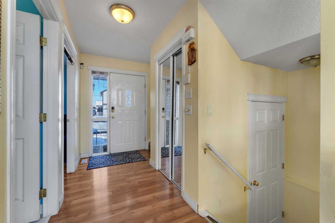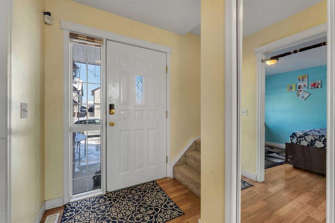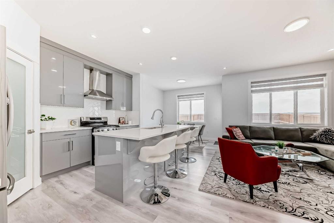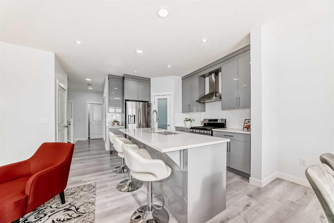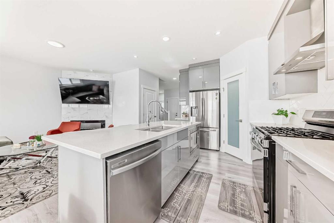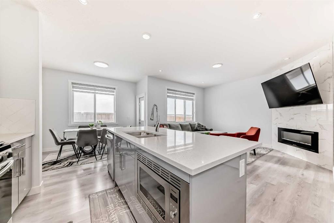504 Saddlecrest Boulevard NE
Calgary T3J 5M6
MLS® Number: A2188818
$ 635,000
4
BEDROOMS
3 + 1
BATHROOMS
1,346
SQUARE FEET
2005
YEAR BUILT
Welcome to this extensively WELL MAINTAINED two storey house in the heart of Saddleridge area. Everything is there which you'd like in a house - three spacious bedrooms upstairs with one en-suite washroom and another 4piece washroom. Main floor comprises of CHEF'S PRIDE kitchen, dining , a living room with a portable FIREPLACE and a half washroom with laundry. A FULLY DEVELOPED illegal basement suite can be a mortgage helper. It comprises of a bedroom, a full en-suite washroom , a laundry room, a probable kitchen and a utility room. The icing on the cake is CENTRAL AIRCONDITIONING, SPEAKER system and a Double Detached huge GARAGE. Also, its LOCATION is awesome - very close to shopping, parks, schools, public transportation ( a future bus stop right near the house). Back lane , BIG DECK , recently the whole house was PAINTED, LIGHTING FIXTURES updated, list goes on .........So, please view it with your favourite realtor asap before it slips out of your hands !!!
| COMMUNITY | Saddle Ridge |
| PROPERTY TYPE | Detached |
| BUILDING TYPE | House |
| STYLE | 2 Storey |
| YEAR BUILT | 2005 |
| SQUARE FOOTAGE | 1,346 |
| BEDROOMS | 4 |
| BATHROOMS | 4.00 |
| BASEMENT | Separate/Exterior Entry, Full, Suite |
| AMENITIES | |
| APPLIANCES | Dishwasher, Dryer, Electric Range, Microwave Hood Fan, Refrigerator, Washer, Window Coverings |
| COOLING | Central Air |
| FIREPLACE | Electric |
| FLOORING | Carpet, Ceramic Tile, Laminate |
| HEATING | Forced Air, Natural Gas |
| LAUNDRY | Main Level |
| LOT FEATURES | Back Lane, Rectangular Lot |
| PARKING | Double Garage Detached |
| RESTRICTIONS | None Known |
| ROOF | Asphalt Shingle |
| TITLE | Fee Simple |
| BROKER | Royal LePage METRO |
| ROOMS | DIMENSIONS (m) | LEVEL |
|---|---|---|
| Living Room | 14`6" x 13`1" | Basement |
| Kitchen | 11`2" x 5`4" | Basement |
| Bedroom | 12`9" x 9`11" | Basement |
| 4pc Ensuite bath | 7`6" x 5`0" | Basement |
| Furnace/Utility Room | 9`9" x 6`10" | Basement |
| Entrance | 6`5" x 3`9" | Main |
| Living Room | 12`5" x 20`9" | Main |
| Dining Room | 11`1" x 8`8" | Main |
| Kitchen | 10`3" x 13`2" | Main |
| Pantry | 3`9" x 3`9" | Main |
| 2pc Bathroom | 8`1" x 5`2" | Main |
| Bedroom - Primary | 12`10" x 12`5" | Upper |
| Bedroom | 9`8" x 11`6" | Upper |
| Bedroom | 9`0" x 11`5" | Upper |
| 3pc Ensuite bath | 6`1" x 5`7" | Upper |
| 4pc Bathroom | 8`2" x 4`10" | Upper |


