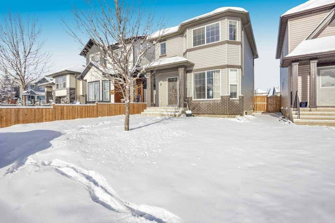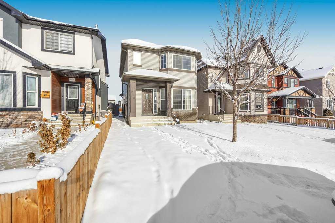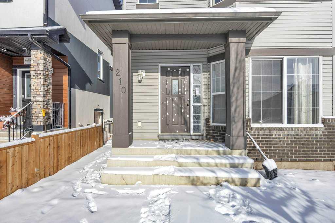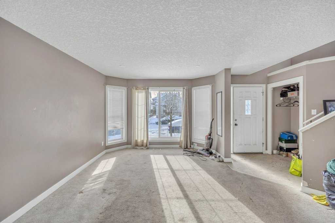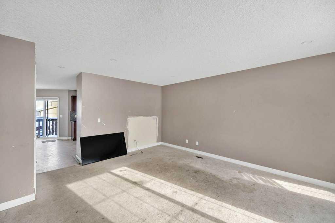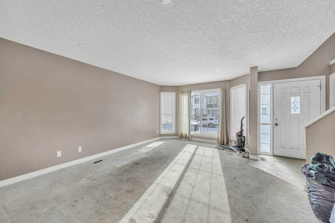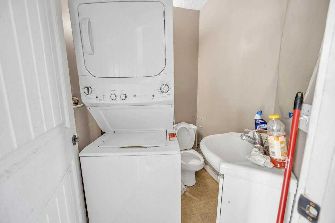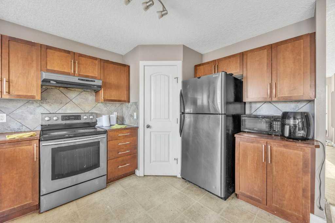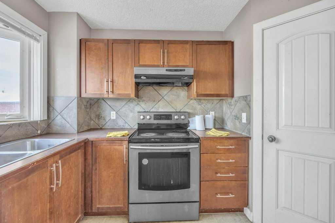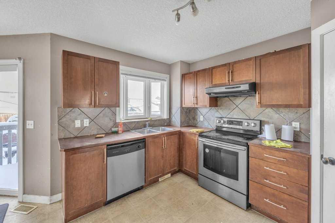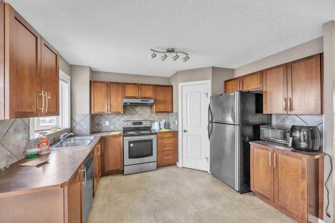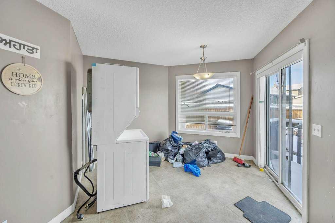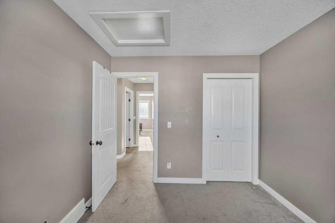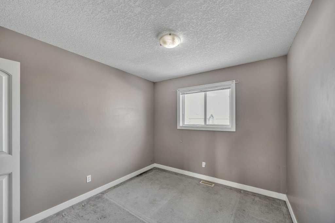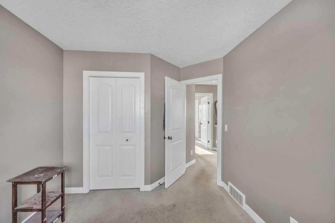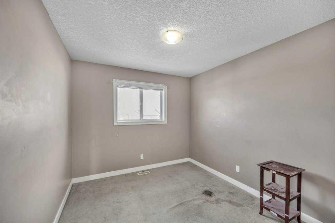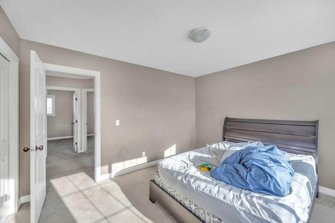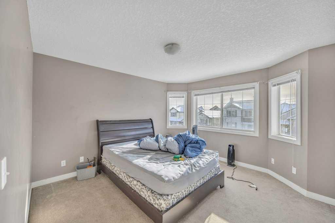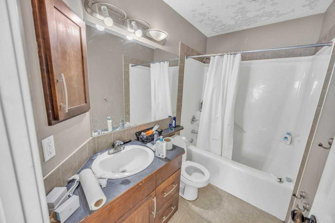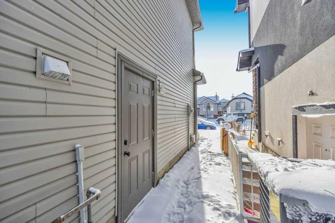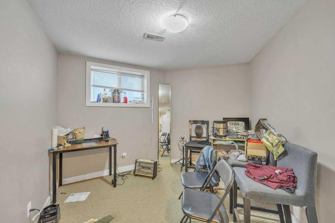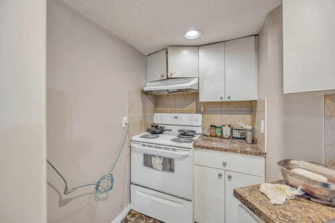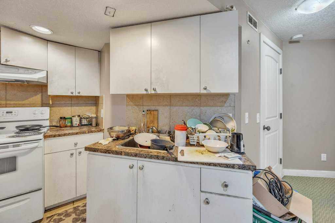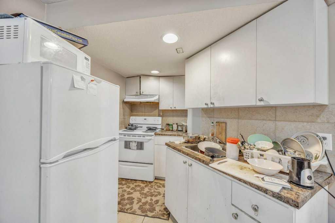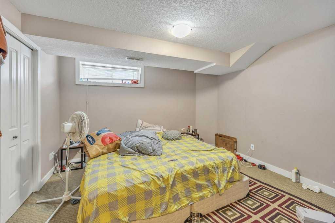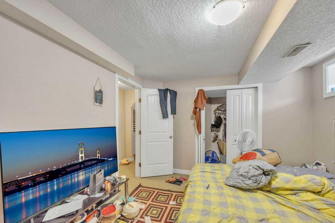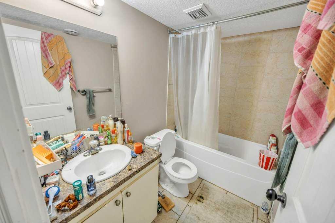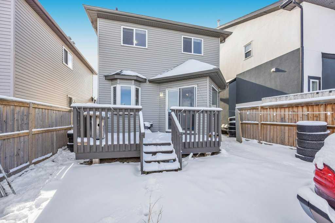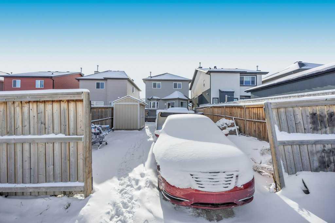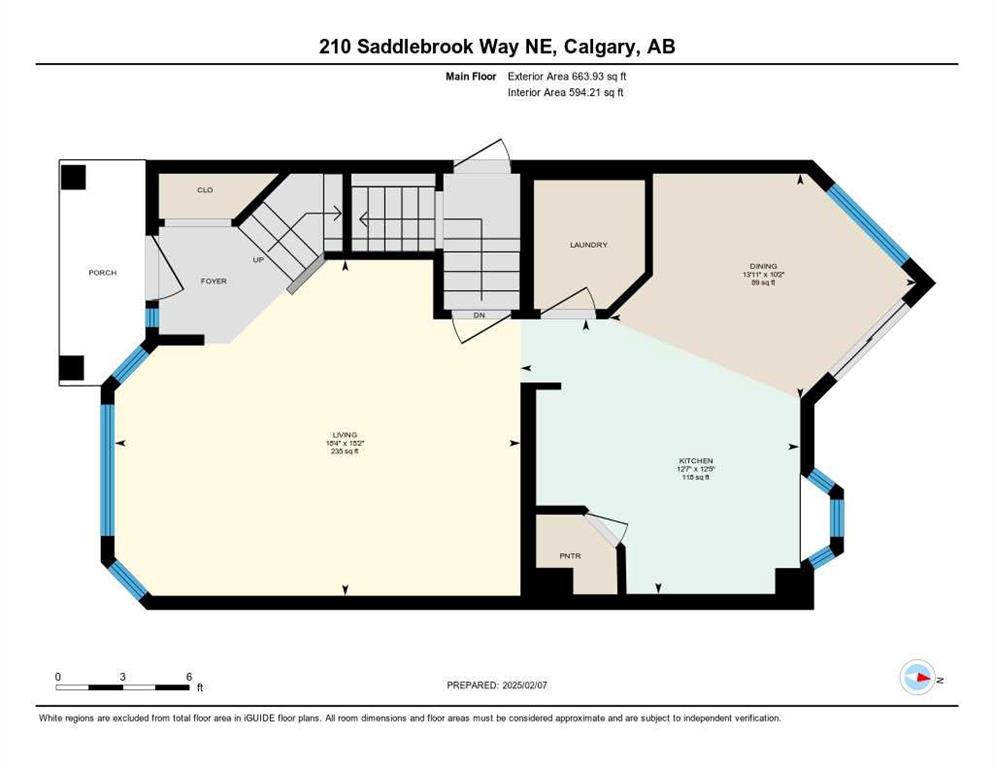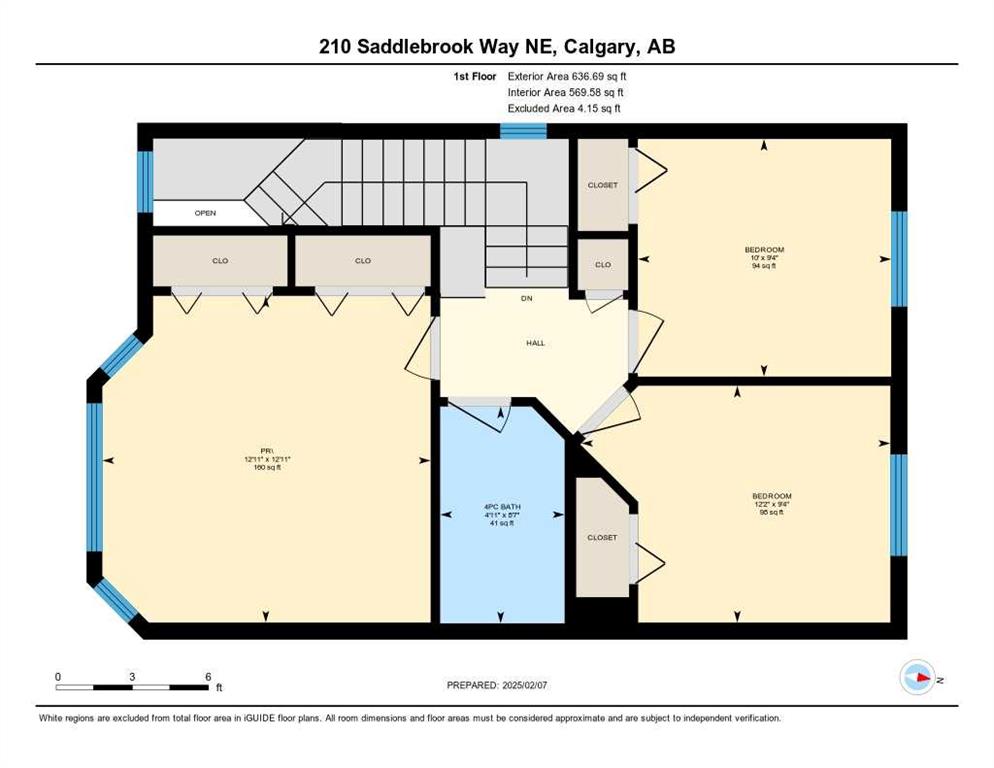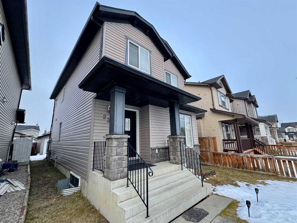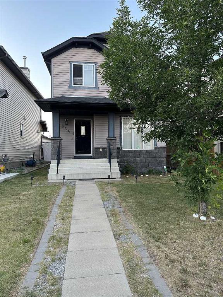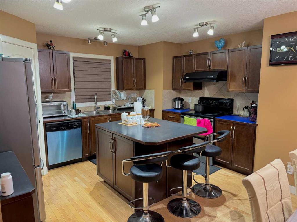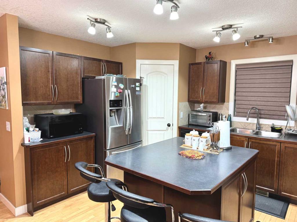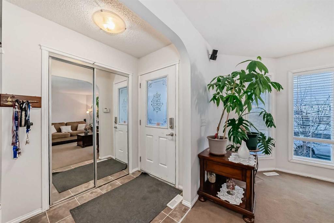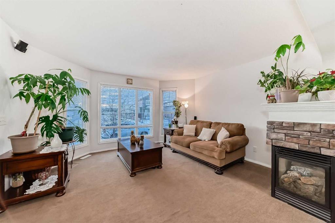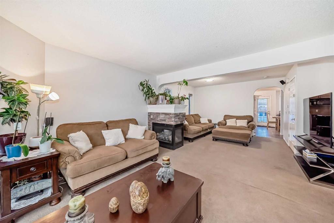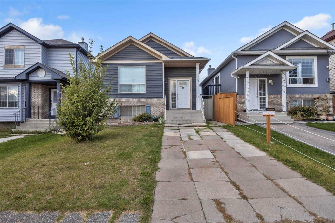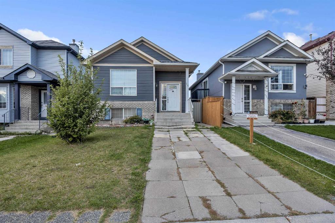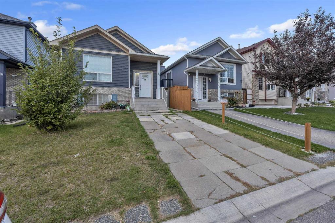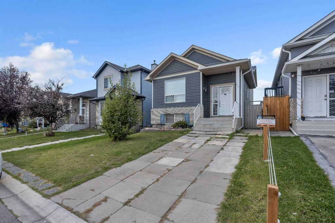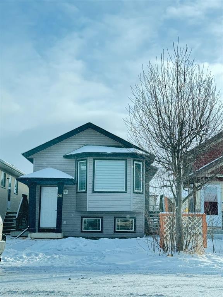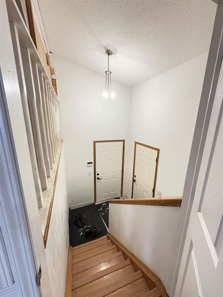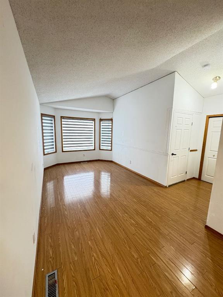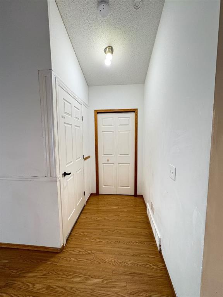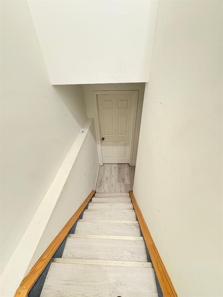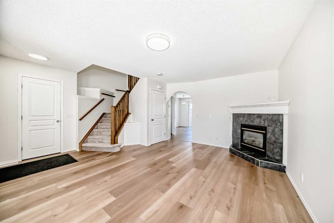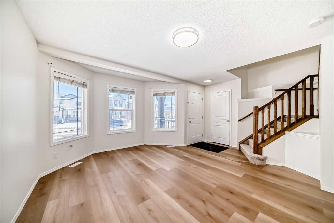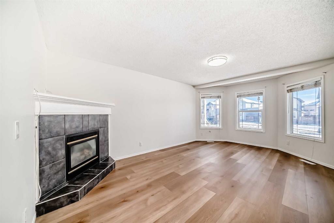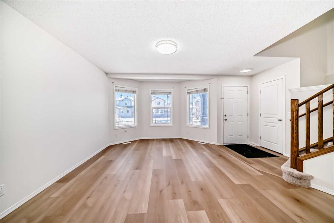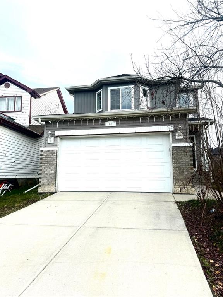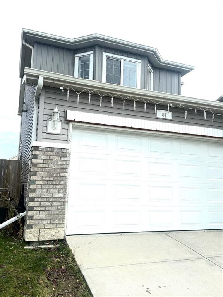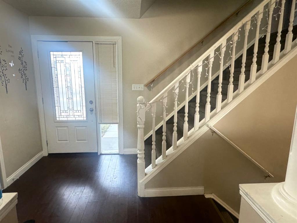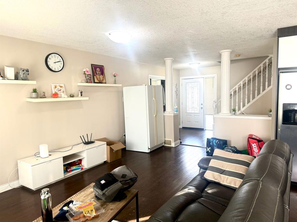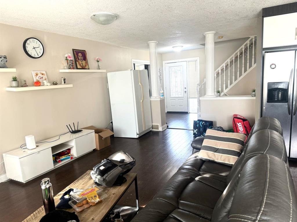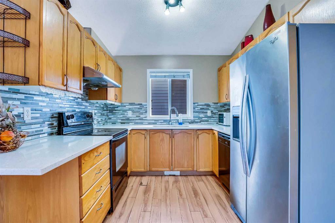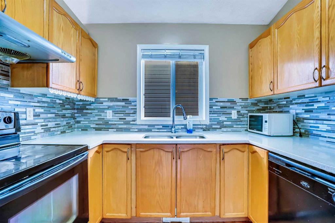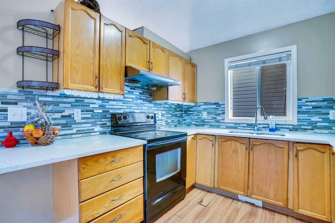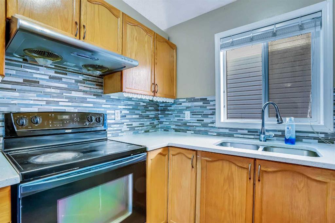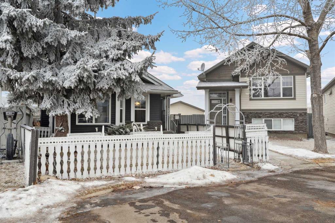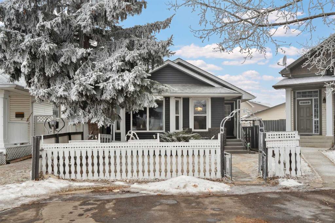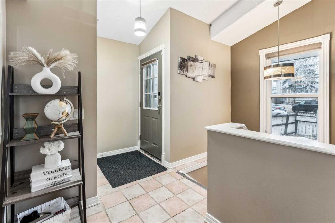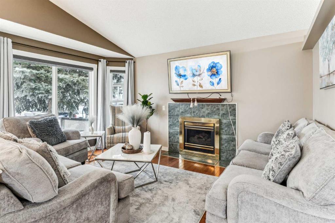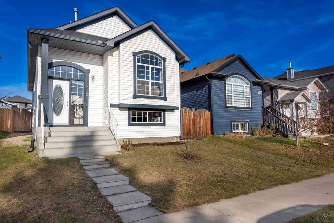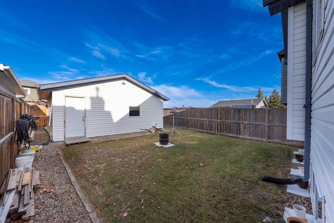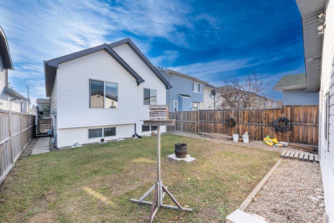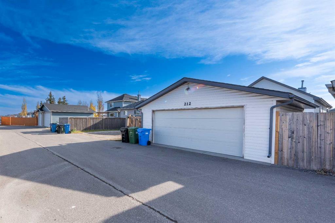210 Saddlebrook Way NE
Calgary T3J 0B5
MLS® Number: A2193212
$ 524,900
4
BEDROOMS
2 + 1
BATHROOMS
1,293
SQUARE FEET
2006
YEAR BUILT
Welcome to this beautiful house where it's perfectly poised for a first time homebuyer or an investor as the price does the justification, what's it's listed for with an ILLEGAL SUITE in one of the most amenity rich and demanding communities of Saddleridge. The house comes with an ILLEGAL SUITE, Separate laundry for the upper floor and the basement, 4 bedrooms, 2.5 bathrooms, a huge backyard, a deck and a lot to explore. At the entrance, you're welcome to a large living area, a good size kitchen, a separate dining area, a 2pc bathroom with a stacked laundry. Venturing upstairs, there are 3 good size bedrooms and a 4 pc bathroom. Primary bedrooms come with his and her closet. Basement comes with a separate entrance, has an ILLEGAL SUITE featuring 1 bedroom, a kitchn, living and a 4pc bathroom and a separate laundry area. Don't miss this as this is not going to last longer.
| COMMUNITY | Saddle Ridge |
| PROPERTY TYPE | Detached |
| BUILDING TYPE | House |
| STYLE | 2 Storey |
| YEAR BUILT | 2006 |
| SQUARE FOOTAGE | 1,293 |
| BEDROOMS | 4 |
| BATHROOMS | 3.00 |
| BASEMENT | Separate/Exterior Entry, Finished, Full, Suite |
| AMENITIES | |
| APPLIANCES | Dishwasher, Electric Stove, Microwave Hood Fan, Refrigerator, Washer/Dryer |
| COOLING | None |
| FIREPLACE | N/A |
| FLOORING | Carpet, Vinyl Plank |
| HEATING | Forced Air |
| LAUNDRY | In Basement, Main Level |
| LOT FEATURES | Back Lane, Back Yard, Rectangular Lot |
| PARKING | Off Street, Parking Pad |
| RESTRICTIONS | None Known |
| ROOF | Asphalt Shingle |
| TITLE | Fee Simple |
| BROKER | PREP Realty |
| ROOMS | DIMENSIONS (m) | LEVEL |
|---|---|---|
| 4pc Bathroom | 8`0" x 4`11" | Basement |
| Bedroom | 11`0" x 12`5" | Basement |
| Kitchen | 8`5" x 7`10" | Basement |
| Living Room | 9`5" x 11`7" | Basement |
| Furnace/Utility Room | 6`0" x 8`0" | Basement |
| Dining Room | 10`2" x 13`11" | Main |
| Kitchen | 12`5" x 12`7" | Main |
| 2pc Bathroom | 5`10" x 5`0" | Main |
| Living Room | 15`2" x 18`4" | Main |
| 4pc Bathroom | 8`7" x 4`11" | Upper |
| Bedroom | 9`4" x 10`0" | Upper |
| Bedroom | 9`4" x 12`2" | Upper |
| Bedroom - Primary | 12`11" x 12`11" | Upper |


