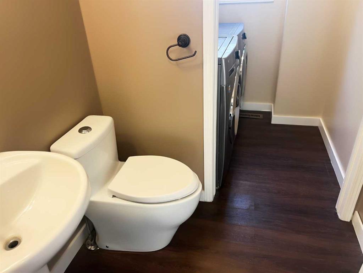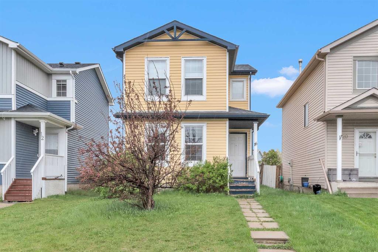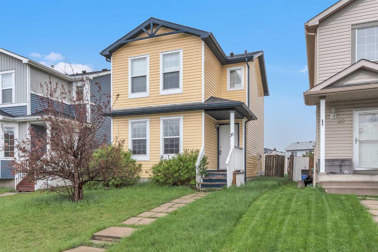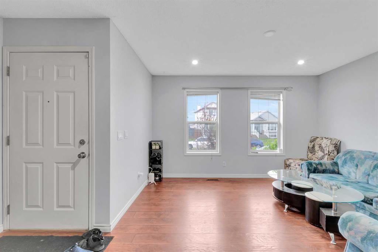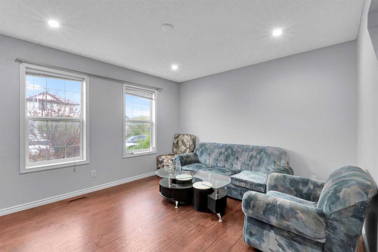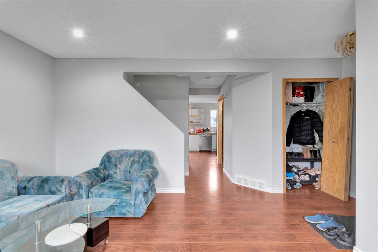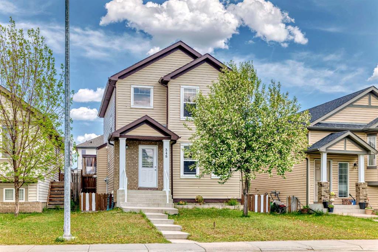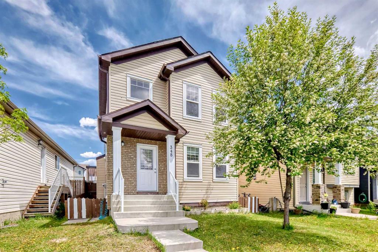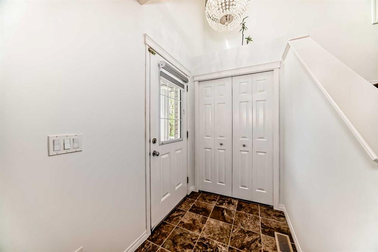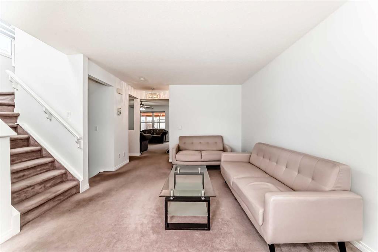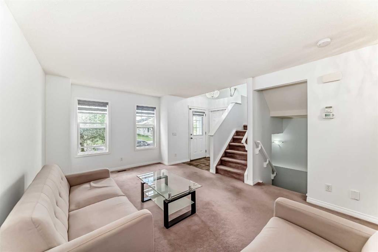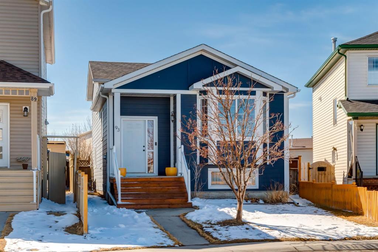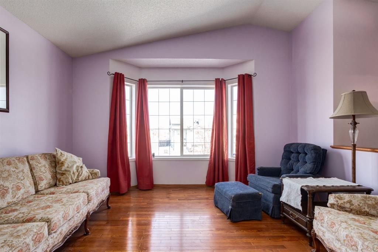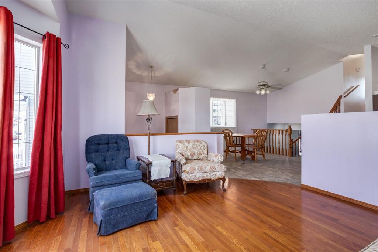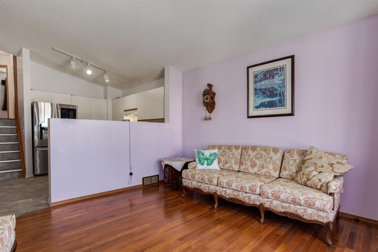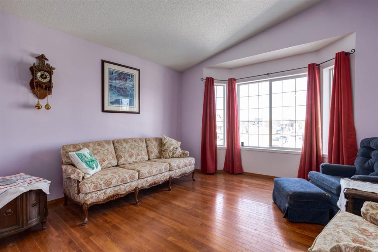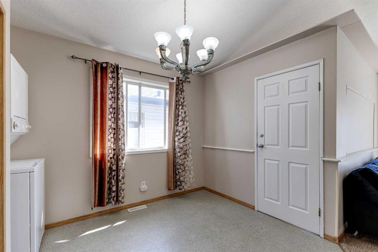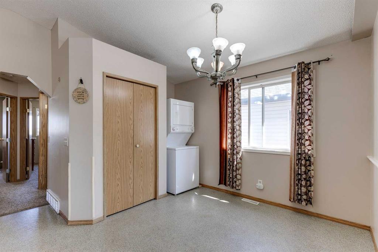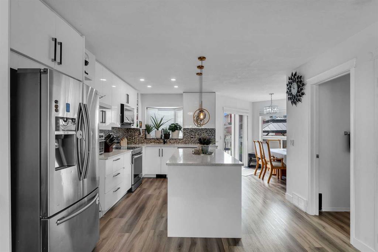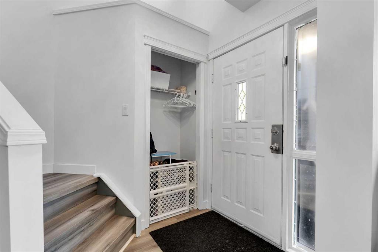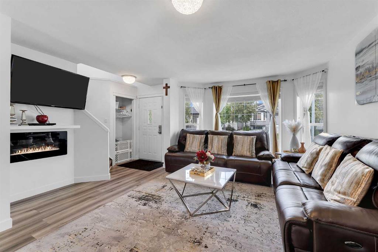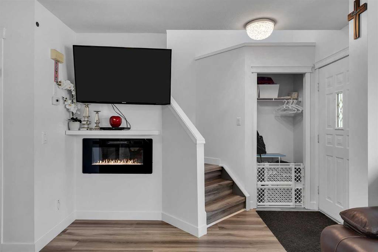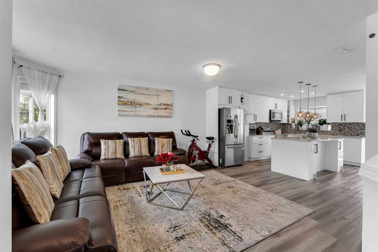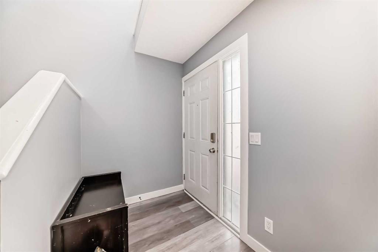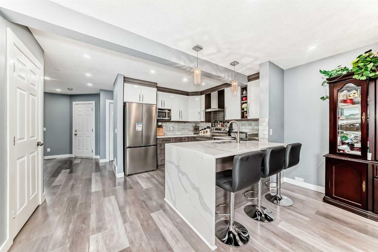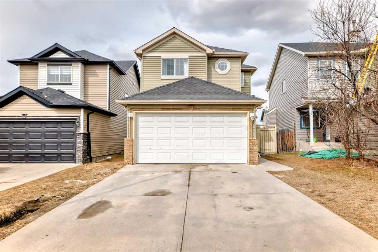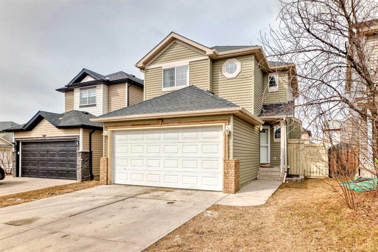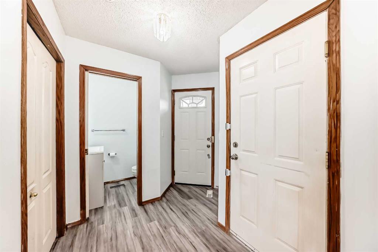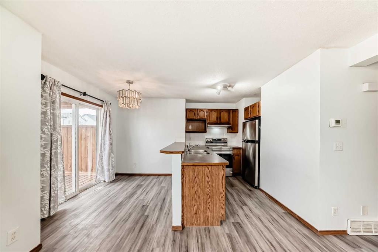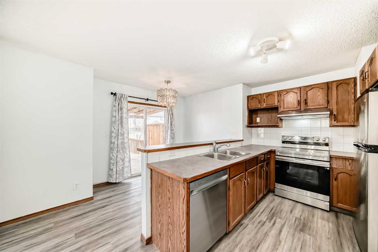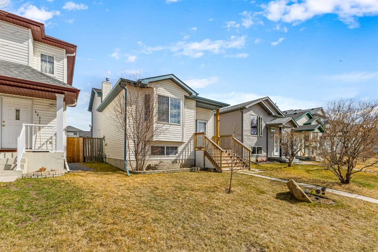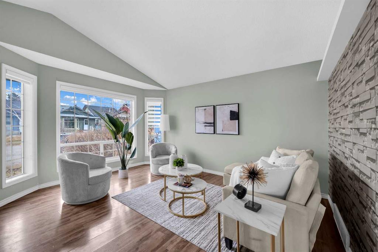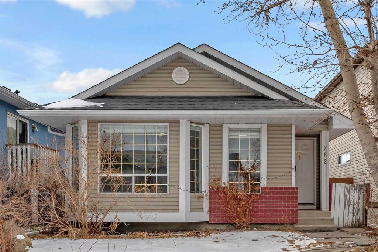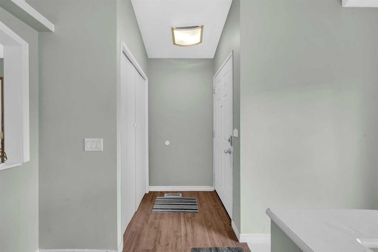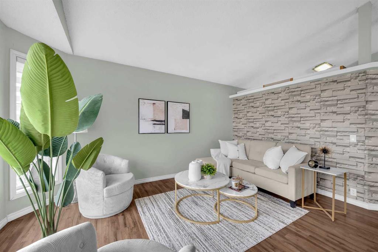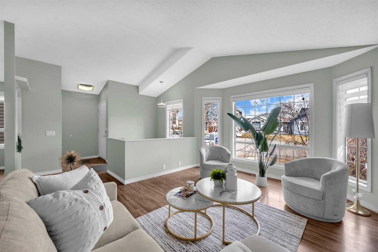84 Martinvalley Crescent NE
Calgary T3J4L7
MLS® Number: A2221668
$ 525,000
3
BEDROOMS
2 + 1
BATHROOMS
1,252
SQUARE FEET
2001
YEAR BUILT
Welcome to this beautiful home with over 1,500 sq. ft. of living space, located in the amazing community of Martindale. Perfectly situated within walking distance to Genesis Place, multiple schools (elementary, middle, and high), and the LRT, this home offers both convenience and comfort. Featuring: 3 BEDROOMS & 3 BATHROOMS – 2 spacious bedrooms upstairs; Basement features a large bedroom with ensuite and a kitchen area. LARGE HEATED GARAGE – Perfect for winter and security. AIR CONDITIONING - To keep you comfortable all summer long - Backyard has been pre-wired for a Hot Tub. Newer Hot Water Tank (2023) - Furnace Replaced in 2021 - Roof needs to be re-shingled ($7200)
| COMMUNITY | Martindale |
| PROPERTY TYPE | Detached |
| BUILDING TYPE | House |
| STYLE | 2 Storey |
| YEAR BUILT | 2001 |
| SQUARE FOOTAGE | 1,252 |
| BEDROOMS | 3 |
| BATHROOMS | 3.00 |
| BASEMENT | Finished, Full |
| AMENITIES | |
| APPLIANCES | Central Air Conditioner, Dishwasher, Microwave Hood Fan, Oven, Refrigerator, Washer/Dryer |
| COOLING | ENERGY STAR Qualified Equipment |
| FIREPLACE | Electric |
| FLOORING | Carpet, Laminate |
| HEATING | Forced Air |
| LAUNDRY | Main Level |
| LOT FEATURES | Back Lane, Back Yard, Private |
| PARKING | Double Garage Detached |
| RESTRICTIONS | None Known |
| ROOF | Asphalt Shingle |
| TITLE | Fee Simple |
| BROKER | TREC The Real Estate Company |
| ROOMS | DIMENSIONS (m) | LEVEL |
|---|---|---|
| Bedroom | 14`4" x 9`10" | Basement |
| 3pc Ensuite bath | 9`8" x 5`7" | Basement |
| Den | 9`11" x 9`8" | Main |
| Kitchen With Eating Area | 10`5" x 9`11" | Main |
| 2pc Bathroom | 5`5" x 4`7" | Main |
| 4pc Ensuite bath | 7`6" x 4`11" | Second |
| Bedroom - Primary | 11`7" x 11`0" | Second |
| Bedroom | 9`11" x 11`8" | Second |









