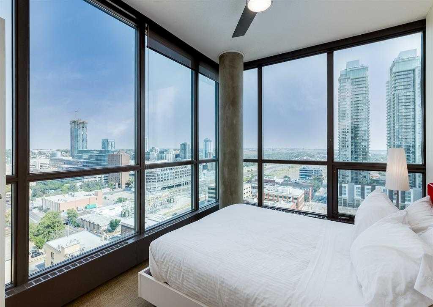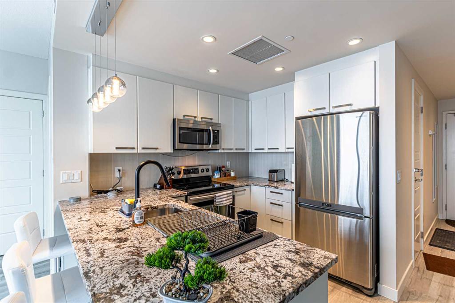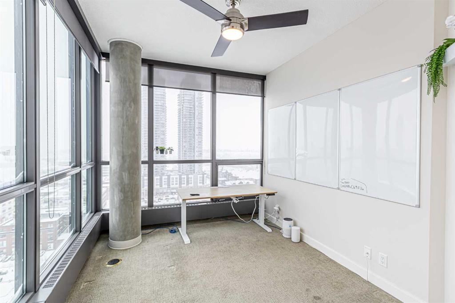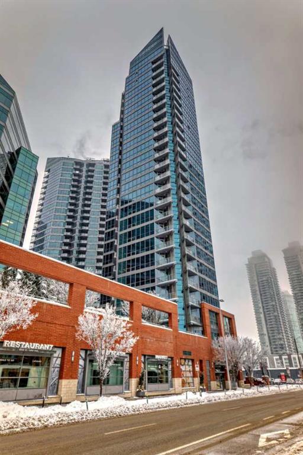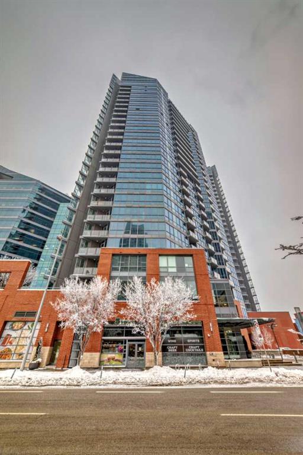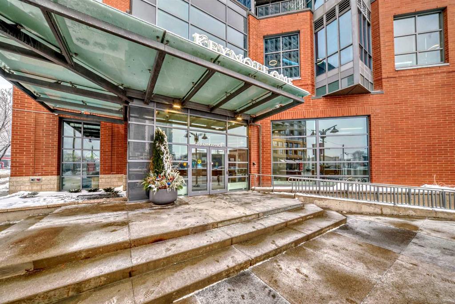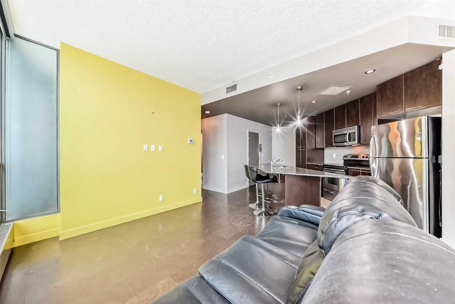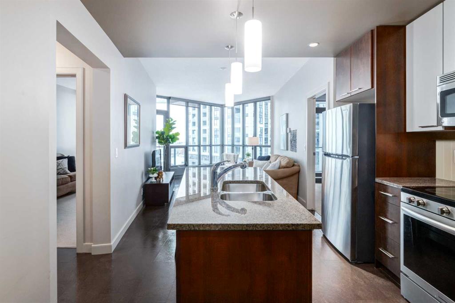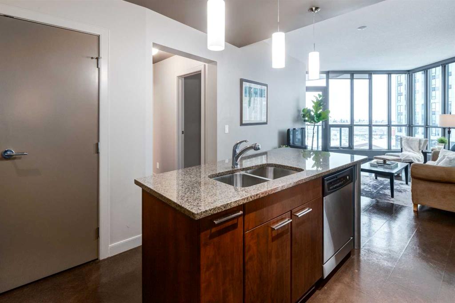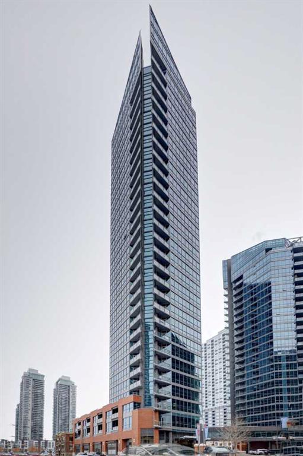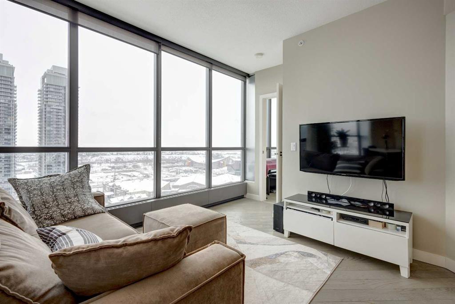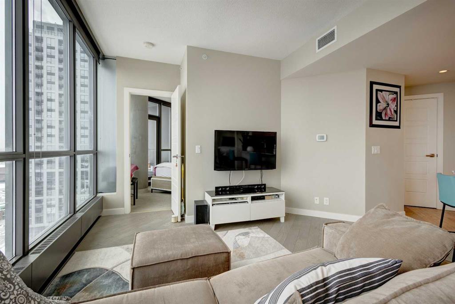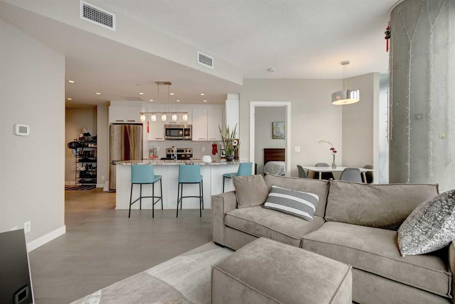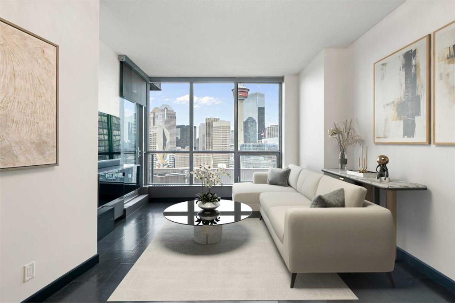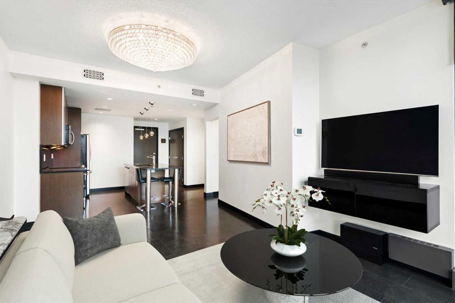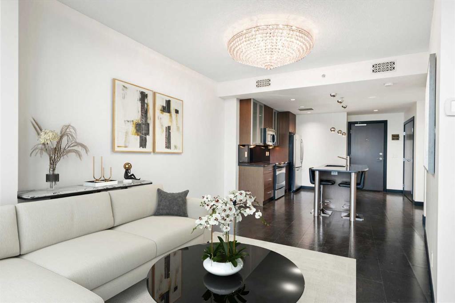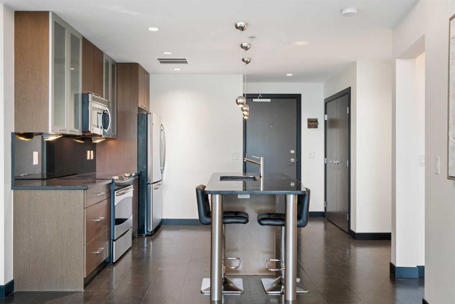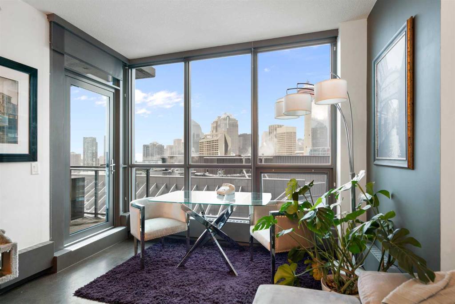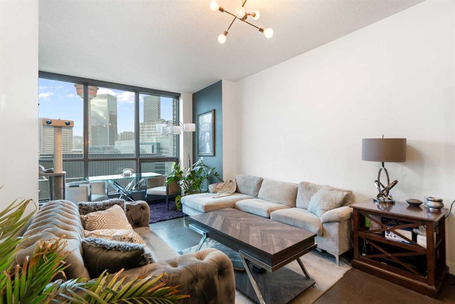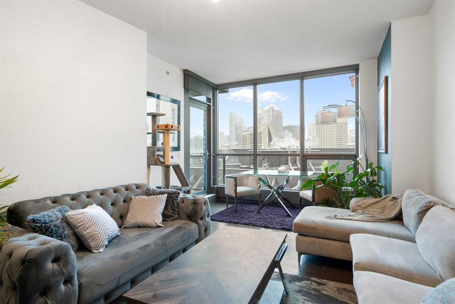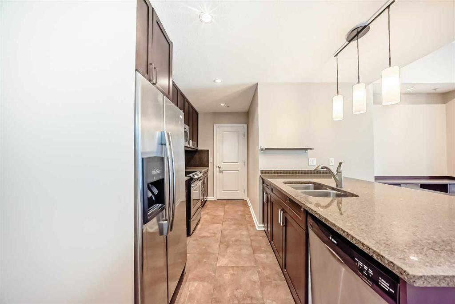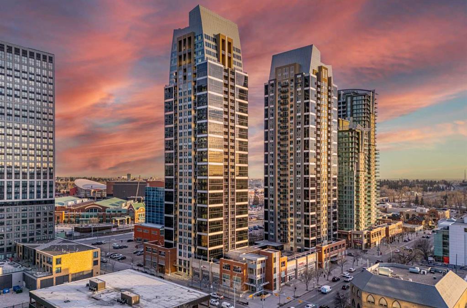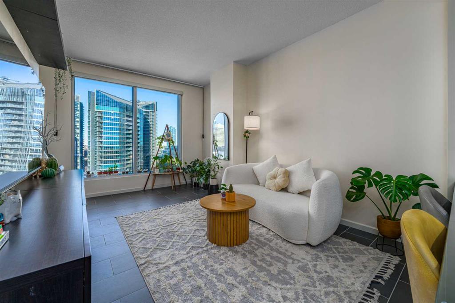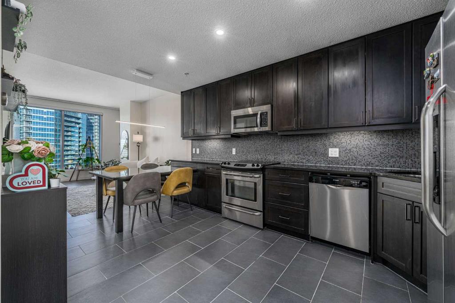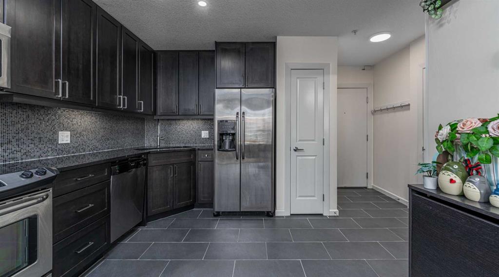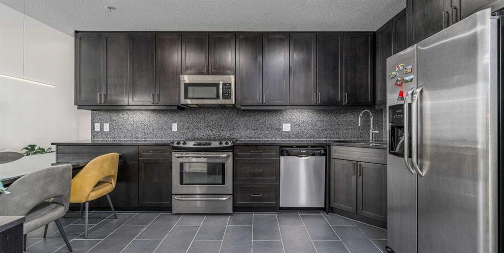505, 220 12 Avenue SE
Calgary T2G 0R5
MLS® Number: A2195618
$ 393,000
2
BEDROOMS
2 + 0
BATHROOMS
791
SQUARE FEET
2009
YEAR BUILT
Immediate Possession Available! Welcome to Keynote One, one of Calgary’s most sought-after condo residences, offering an unbeatable walkable lifestyle in the heart of the city. This bright and airy 2-bedroom, 2-bathroom condo is perfectly designed for young professionals and first-time buyers seeking convenience, style, and modern upgrades. Step inside to find a freshly painted interior complemented by brand-new light fixtures and plush carpeting. The open-concept layout is flooded with natural light thanks to sunny east-facing exposure and expansive windows that showcase beautiful open views. The sleek island kitchen features ample counter space, making it perfect for both casual dining and entertaining. Enjoy access to top-tier amenities, including a fully equipped fitness centre, guest suites for visitors, and the popular Market Bar/Coffee Lounge—ideal for socializing or remote work. Plus, with Sunterra Market conveniently located on the main floor, grocery shopping is a breeze! Located just steps from Calgary’s best restaurants, entertainment, and nightlife, this condo offers a vibrant urban experience with everything you need at your fingertips. Secure indoor titled parking ensures your vehicle is protected, while transit access is just moments away. Don’t miss out on this incredible opportunity—schedule your private viewing today!
| COMMUNITY | Beltline |
| PROPERTY TYPE | Apartment |
| BUILDING TYPE | High Rise (5+ stories) |
| STYLE | Apartment |
| YEAR BUILT | 2009 |
| SQUARE FOOTAGE | 791 |
| BEDROOMS | 2 |
| BATHROOMS | 2.00 |
| BASEMENT | |
| AMENITIES | |
| APPLIANCES | Dishwasher, Electric Stove, Microwave Hood Fan, Refrigerator, Washer/Dryer Stacked |
| COOLING | Central Air |
| FIREPLACE | N/A |
| FLOORING | Carpet, Cork |
| HEATING | Baseboard, Boiler |
| LAUNDRY | In Unit |
| LOT FEATURES | |
| PARKING | Parkade, Underground |
| RESTRICTIONS | None Known |
| ROOF | Rubber |
| TITLE | Fee Simple |
| BROKER | eXp Realty |
| ROOMS | DIMENSIONS (m) | LEVEL |
|---|---|---|
| 3pc Bathroom | 4`9" x 7`8" | Main |
| 4pc Ensuite bath | 7`9" x 8`3" | Main |
| Bedroom | 9`7" x 12`11" | Main |
| Dining Room | 12`4" x 10`8" | Main |
| Kitchen | 12`11" x 15`4" | Main |
| Living Room | 9`11" x 11`5" | Main |
| Bedroom - Primary | 12`6" x 11`10" | Main |



























