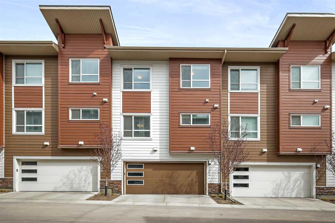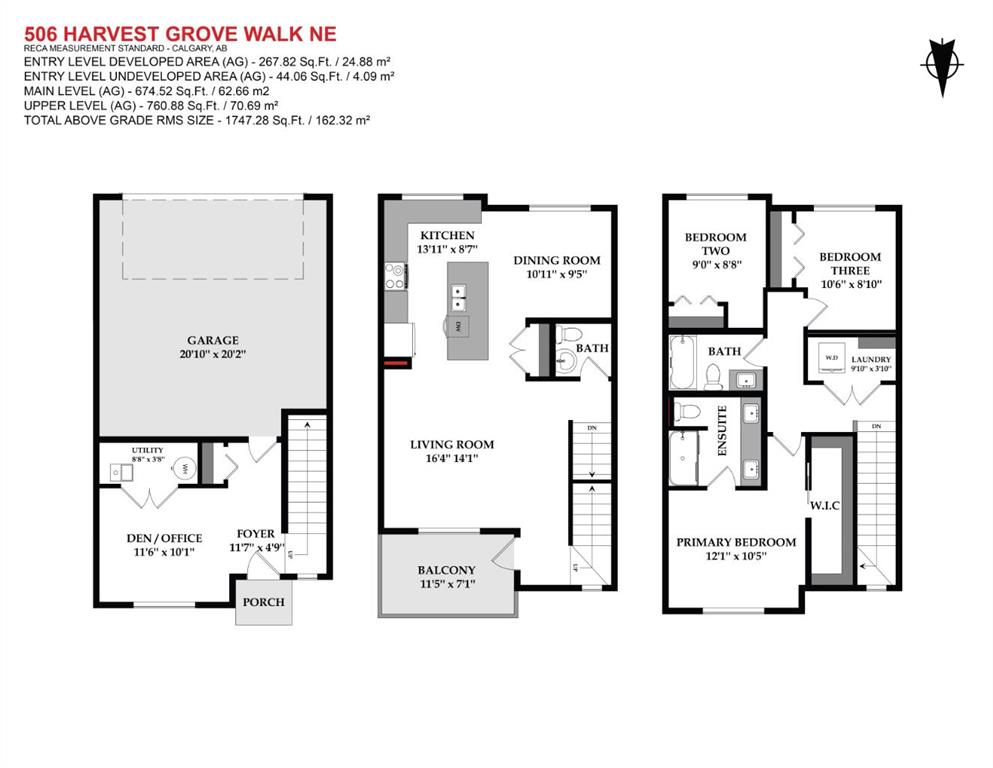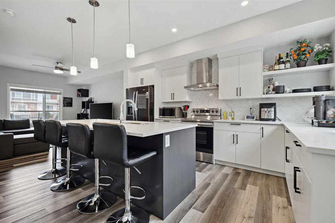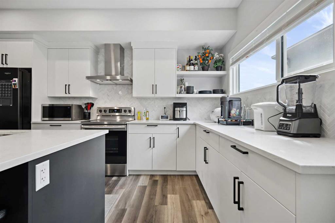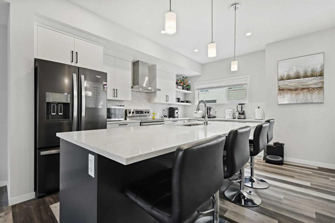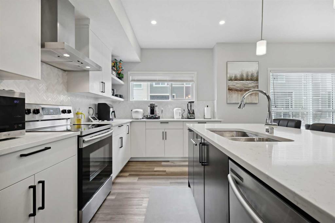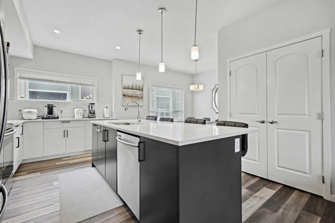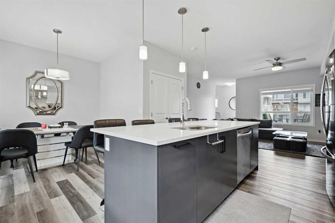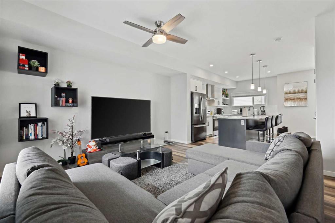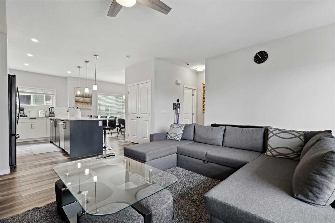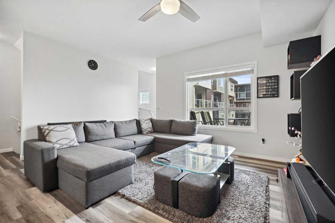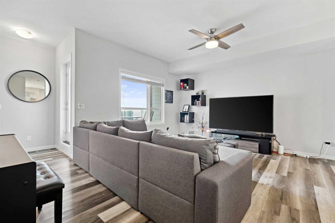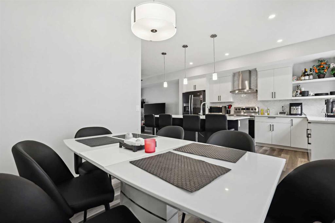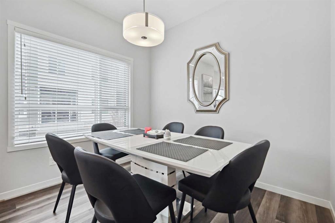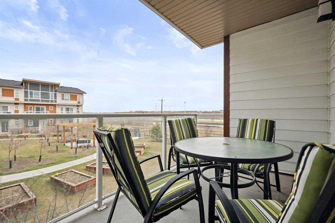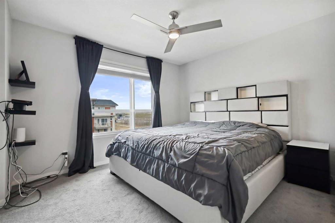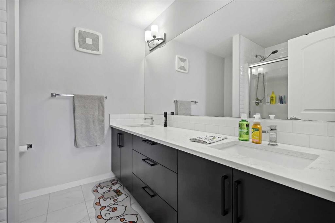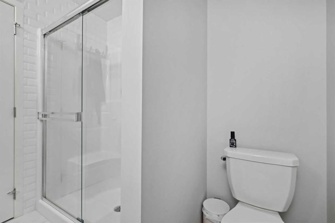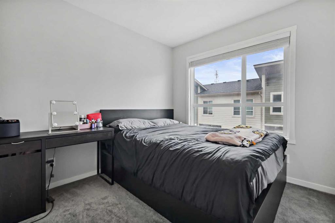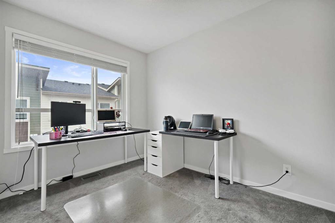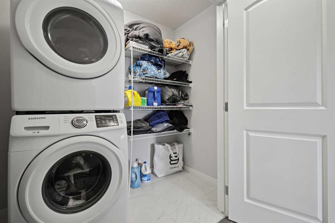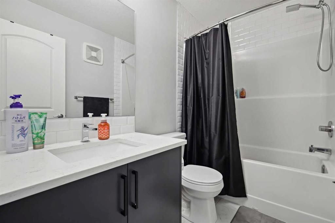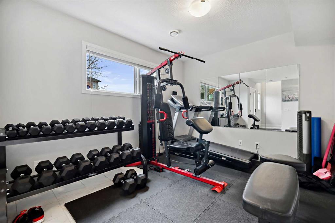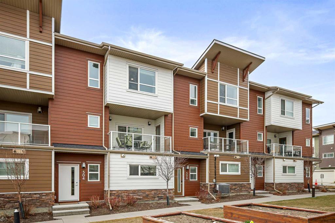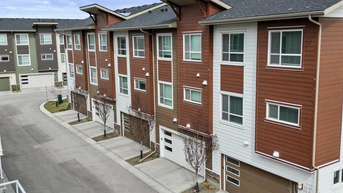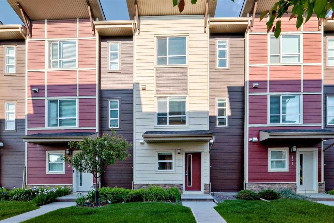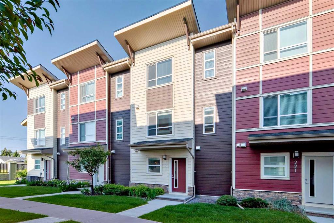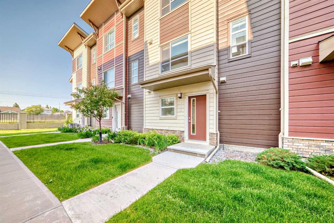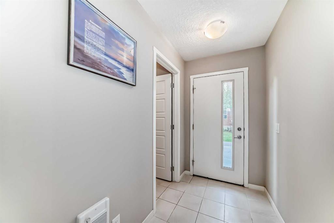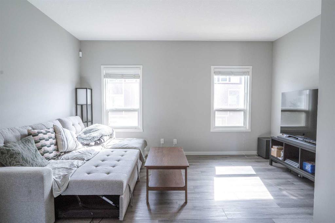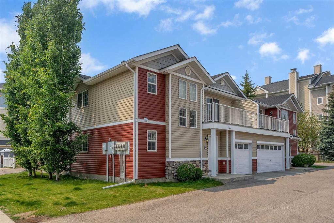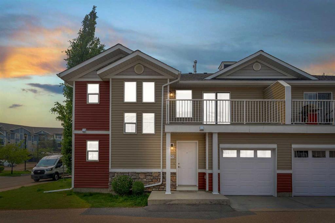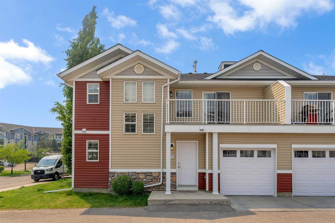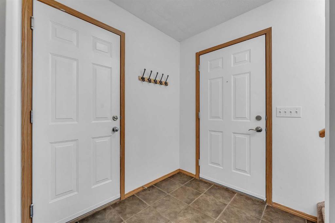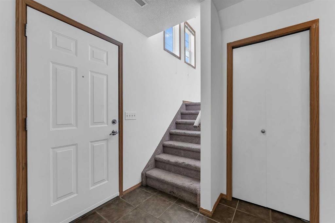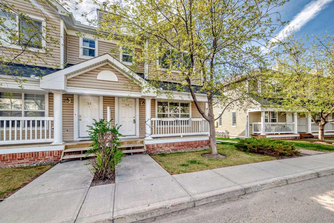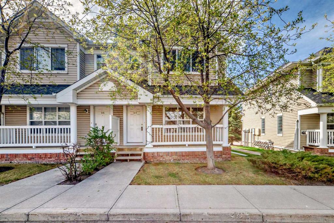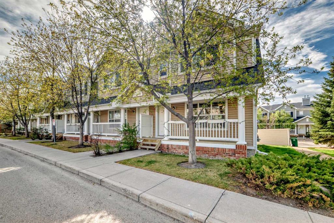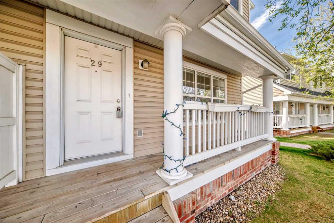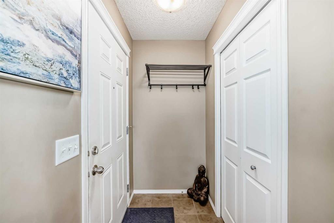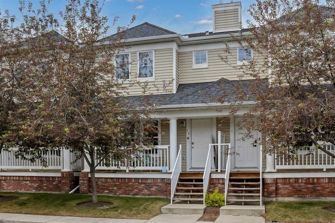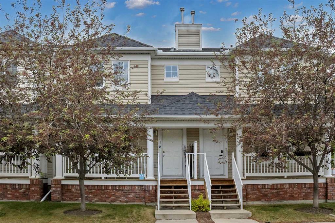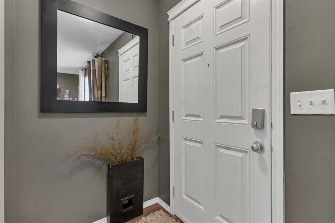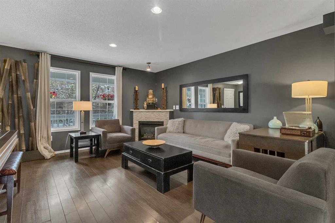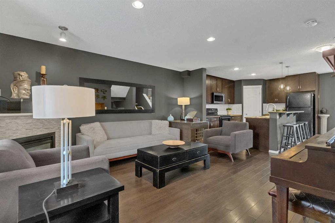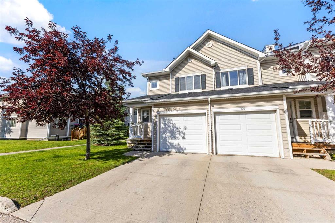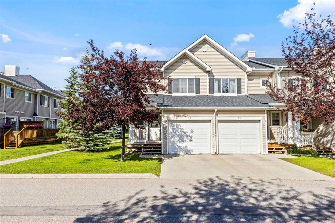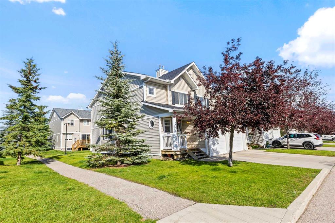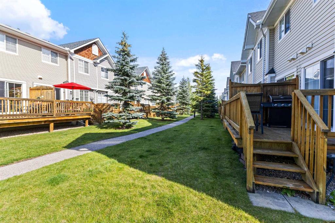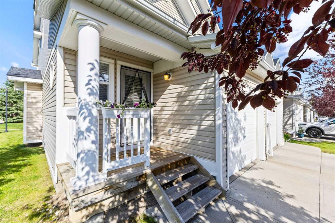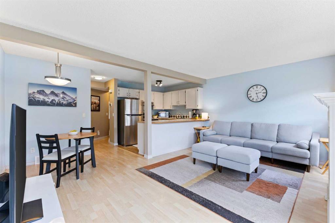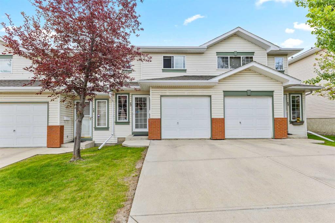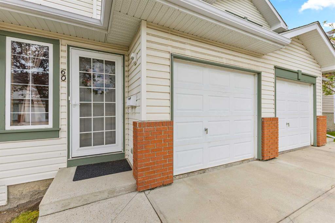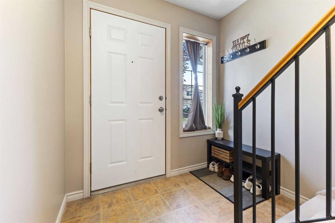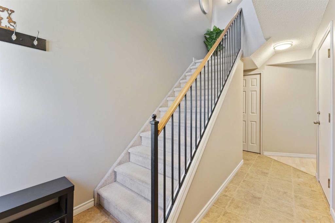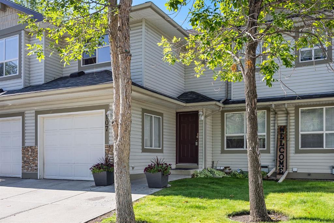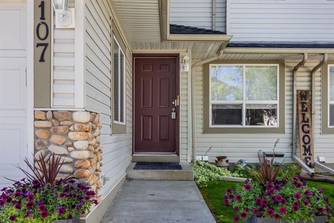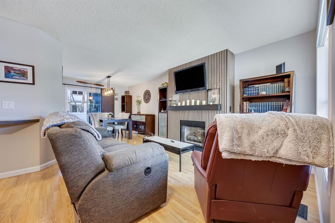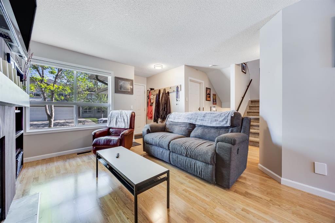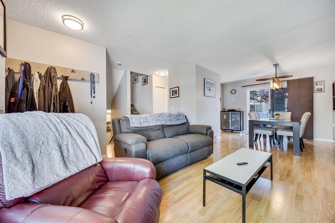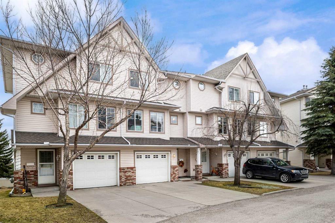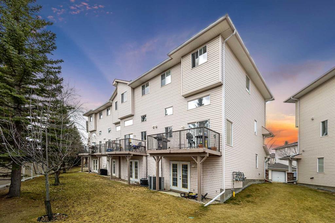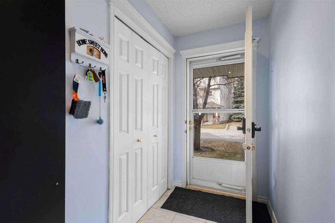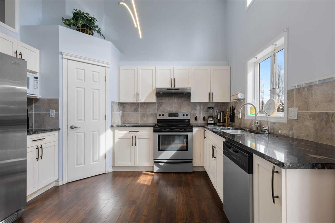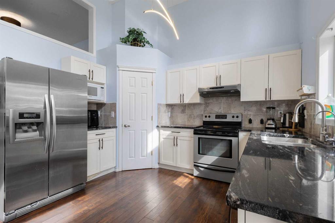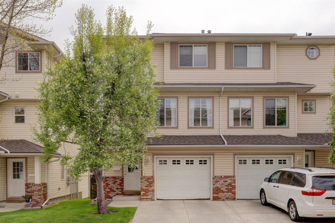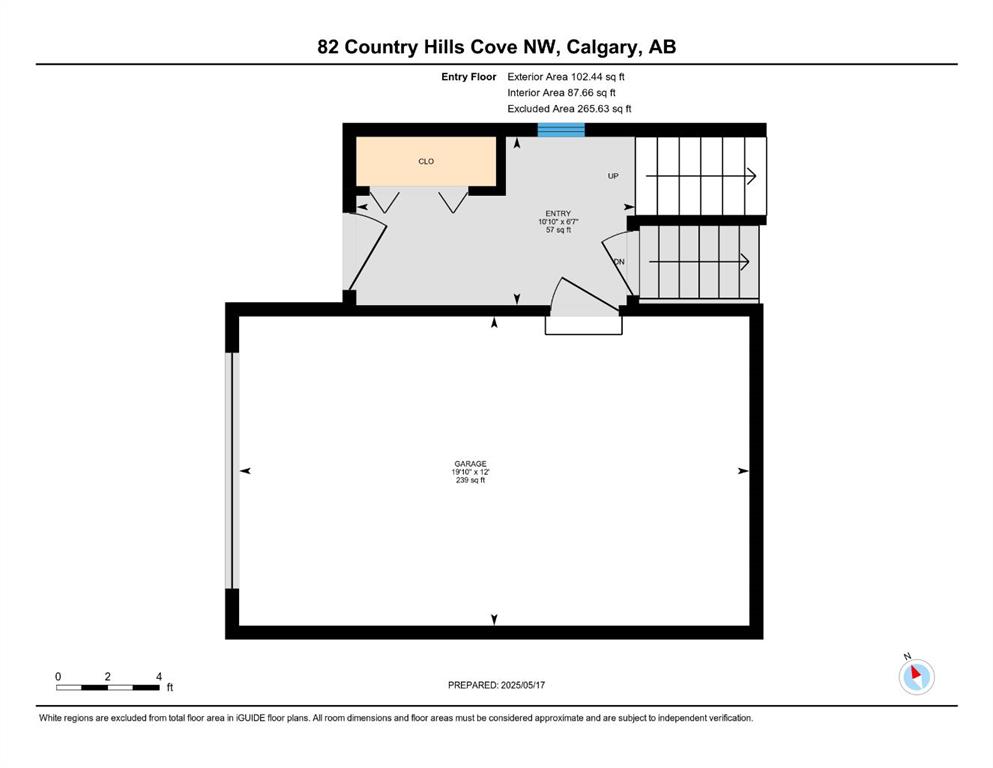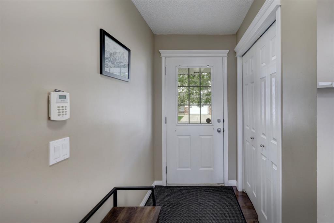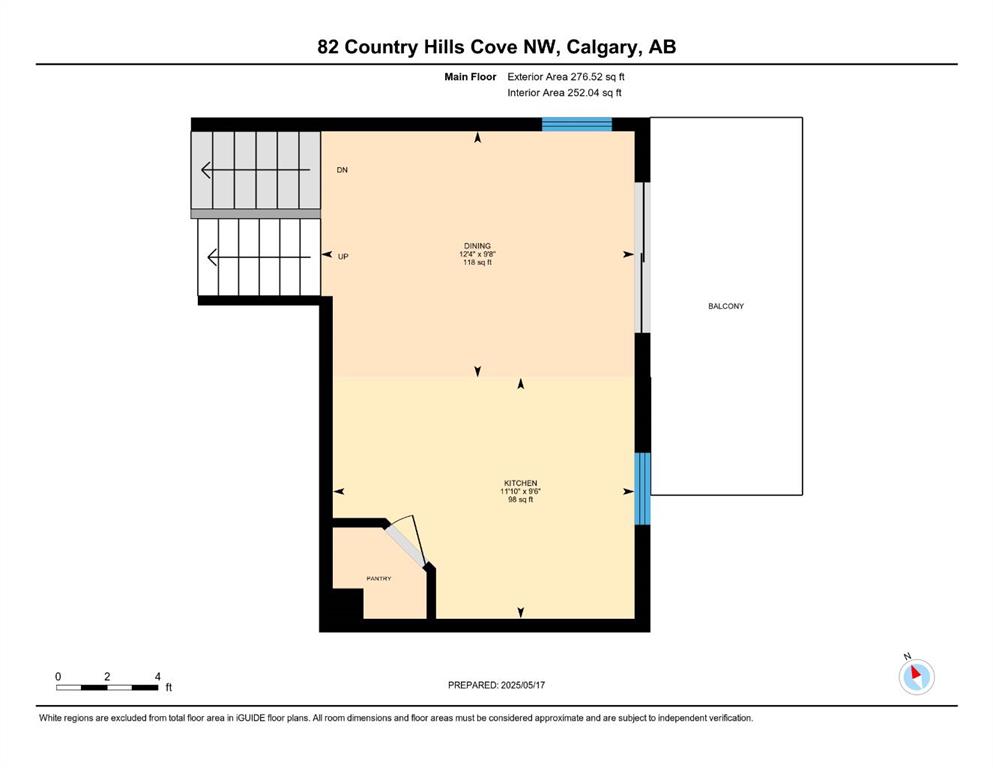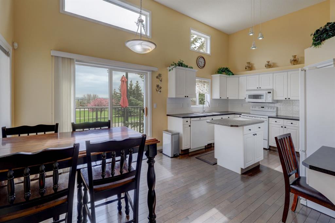506 Harvest Grove Walk NE
Calgary T3K 2P3
MLS® Number: A2243327
$ 499,900
3
BEDROOMS
2 + 1
BATHROOMS
1,747
SQUARE FEET
2019
YEAR BUILT
QUICK POSSESSION | NEW PRICE | INDOOR PARKING FOR TWO CARS – SIDE BY SIDE This trendy and spacious three-storey townhome in the desirable community of Harvest Hills offers outstanding value, a stylish modern design, and a convenient location close to transit, shopping, schools, walking paths, green spaces, dog parks, and more. Designed for both comfort and functionality, this home is ideal for professionals, families, or investors looking for low-maintenance living in a vibrant urban setting. The entry-level welcomes you with a large front foyer, a versatile hobby room or home office, extra storage space, and convenient access to the attached double side by side garage—perfect for two vehicles or additional storage needs. The upper main level features an open-concept living space with engineered luxury vinyl plank flooring and an abundance of natural light, creating a warm and inviting atmosphere. The spacious living room flows seamlessly into the well-appointed kitchen and dining area, making this home perfect for relaxing evenings or entertaining guests. The kitchen is a true standout, featuring white shaker-style cabinetry, quartz countertops, a stunning chevron tile backsplash, upgraded stainless steel appliances, and a dramatic dark central island with a flush eating bar and undermount sink. Just off the dining area, a sizeable south-facing balcony offers the ideal space for outdoor enjoyment with a covered BBQ area and peaceful views. Upstairs, the home continues to impress with three generously sized bedrooms, a laundry closet with stacked washer and dryer, and two full bathrooms. The primary suite is thoughtfully designed and includes a large walk-in closet and a luxurious private ensuite featuring quartz countertops, dual sinks, and a glass-enclosed walk-in shower. The additional bedrooms are perfect for children, guests, or a home office and share a well-appointed main bathroom. This beautiful home combines contemporary aesthetics with everyday practicality, showcasing a modern décor palette, smart layout, and quality finishings throughout. With low-maintenance living, thoughtful upgrades, and unbeatable convenience, this property offers a fantastic opportunity to move into a vibrant and growing community. A summer possession date is available—don’t miss your chance to make this stylish townhome your own. Contact your friendly REALTOR® today to arrange your private showing and experience all that this home and Harvest Hills have to offer!
| COMMUNITY | Harvest Hills |
| PROPERTY TYPE | Row/Townhouse |
| BUILDING TYPE | Five Plus |
| STYLE | 3 Storey |
| YEAR BUILT | 2019 |
| SQUARE FOOTAGE | 1,747 |
| BEDROOMS | 3 |
| BATHROOMS | 3.00 |
| BASEMENT | None |
| AMENITIES | |
| APPLIANCES | Dishwasher, Dryer, Electric Stove, Garage Control(s), Range Hood, Refrigerator, Washer |
| COOLING | None |
| FIREPLACE | N/A |
| FLOORING | Carpet, Ceramic Tile, Vinyl Plank |
| HEATING | Forced Air, Natural Gas |
| LAUNDRY | Laundry Room, Upper Level |
| LOT FEATURES | Front Yard, Fruit Trees/Shrub(s), Interior Lot, Level, Low Maintenance Landscape, Street Lighting, Views, Yard Lights |
| PARKING | Concrete Driveway, Double Garage Attached, Garage Faces Rear, Insulated, Side By Side |
| RESTRICTIONS | Easement Registered On Title, Restrictive Covenant-Building Design/Size, Utility Right Of Way |
| ROOF | Asphalt Shingle |
| TITLE | Fee Simple |
| BROKER | Jayman Realty Inc. |
| ROOMS | DIMENSIONS (m) | LEVEL |
|---|---|---|
| Furnace/Utility Room | 8`8" x 3`8" | Main |
| Foyer | 11`7" x 4`9" | Main |
| Den | 11`6" x 10`1" | Main |
| 2pc Bathroom | Second | |
| Living Room | 16`4" x 14`1" | Second |
| Kitchen | 13`11" x 8`7" | Second |
| Dining Room | 10`11" x 9`5" | Second |
| Laundry | 9`10" x 3`10" | Upper |
| 4pc Bathroom | Upper | |
| 4pc Ensuite bath | Upper | |
| Bedroom - Primary | 12`1" x 10`5" | Upper |
| Bedroom | 10`6" x 8`10" | Upper |
| Bedroom | 9`0" x 8`8" | Upper |

