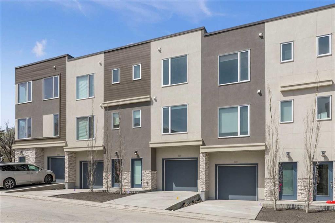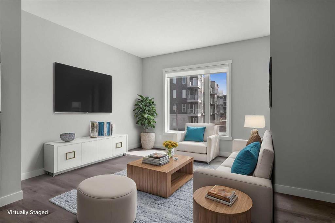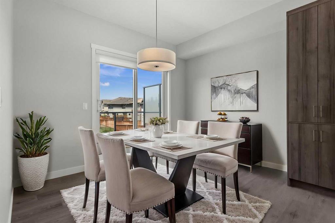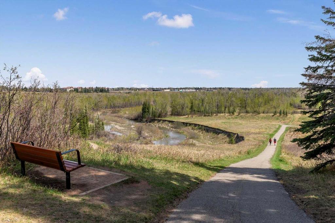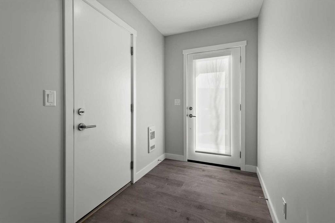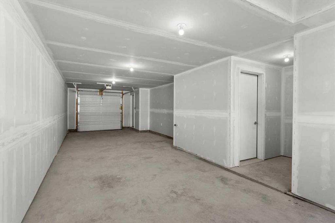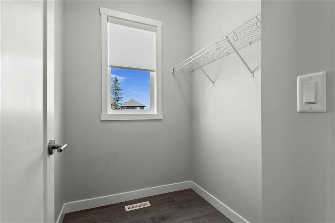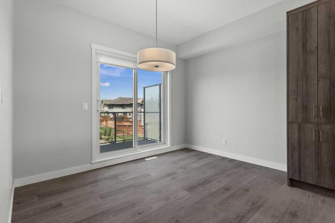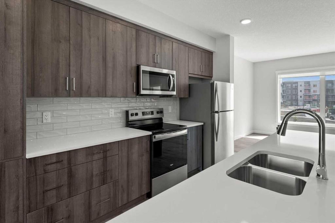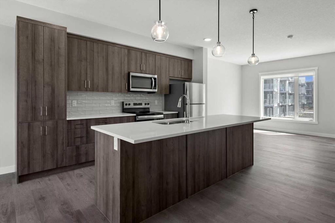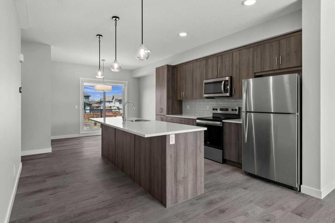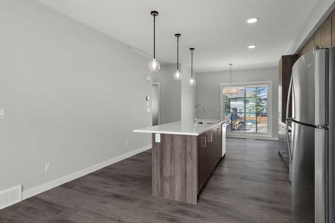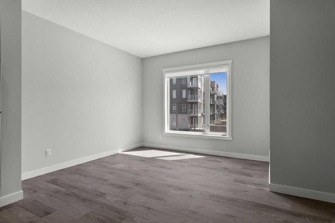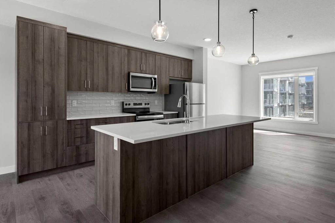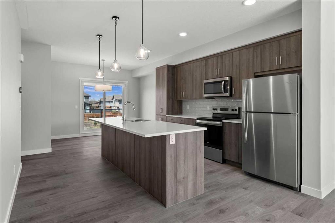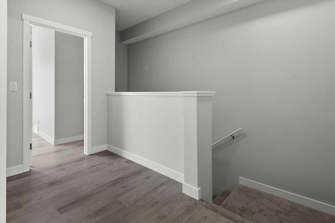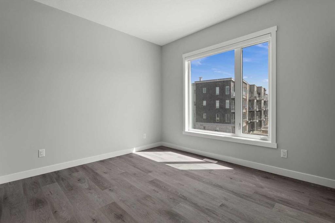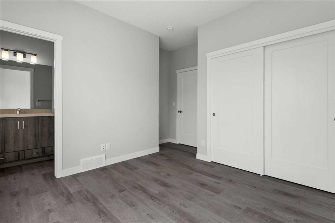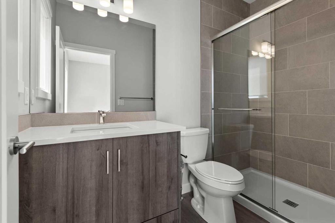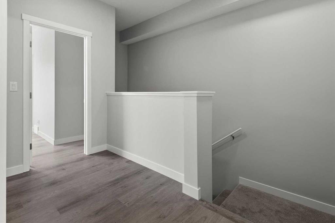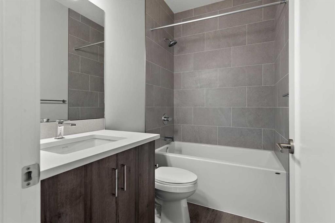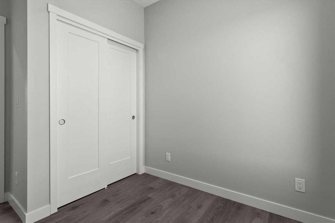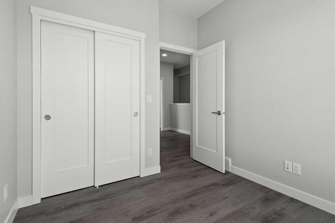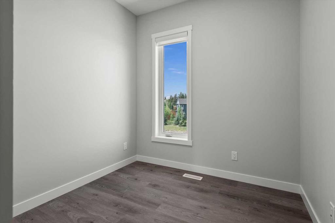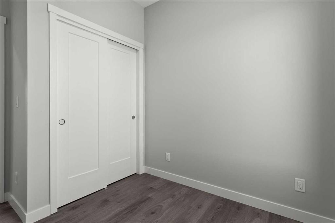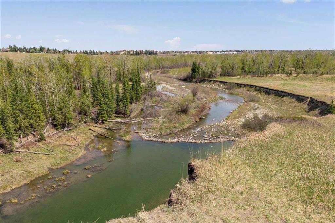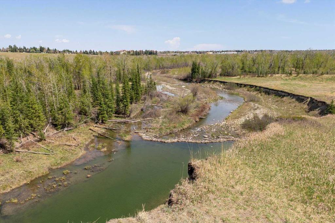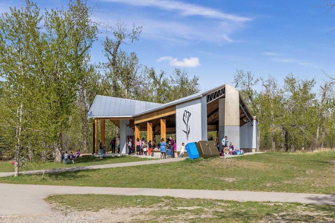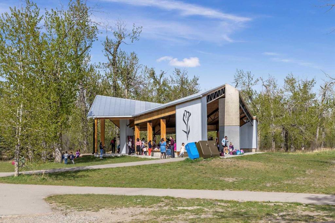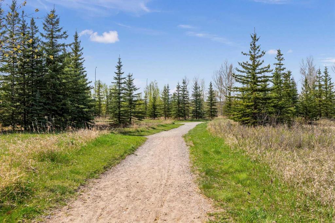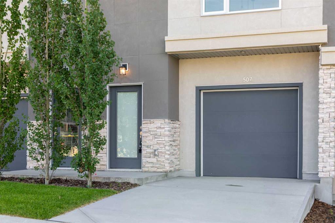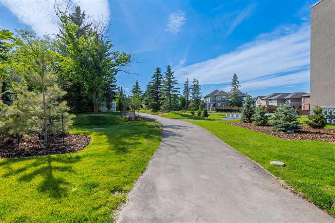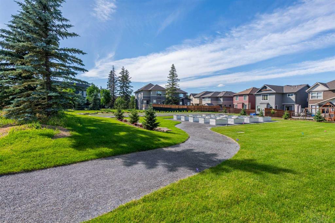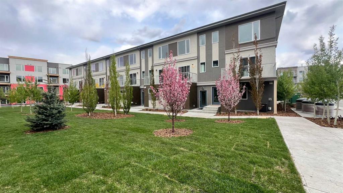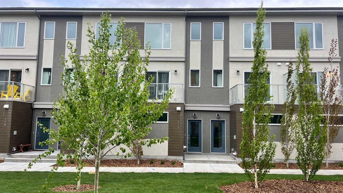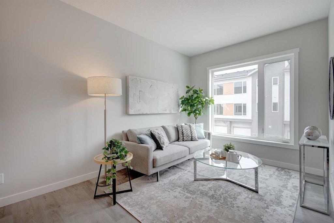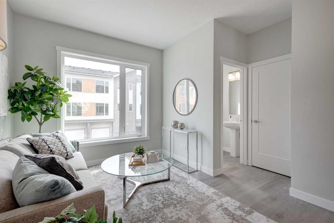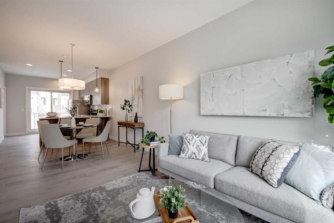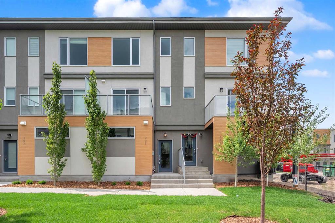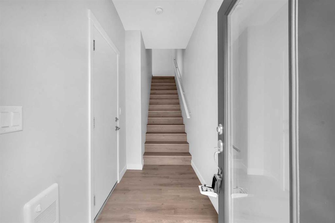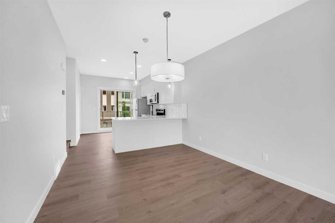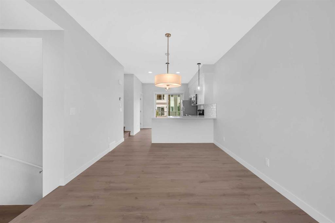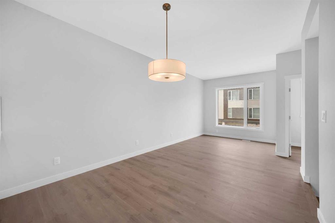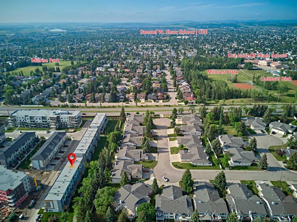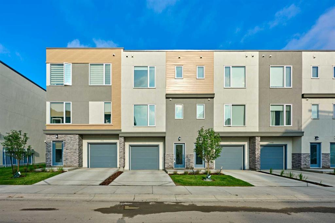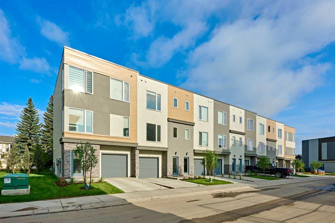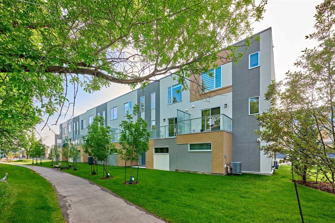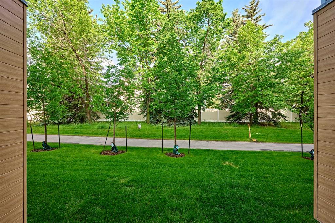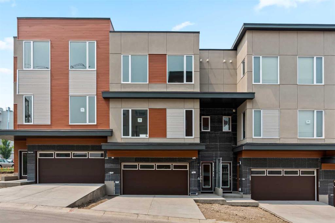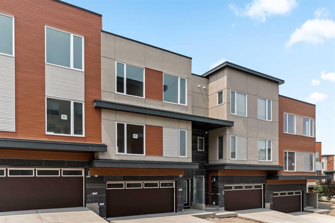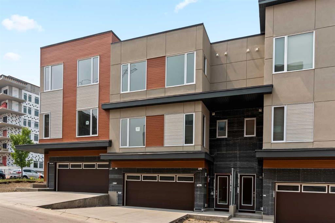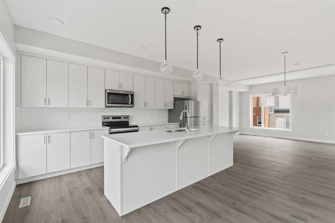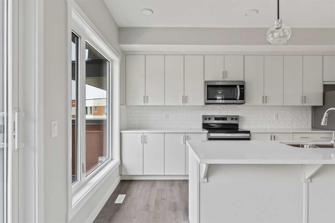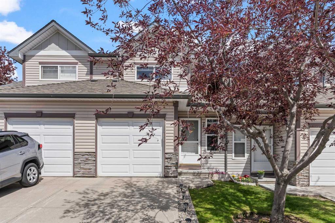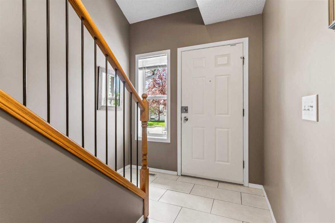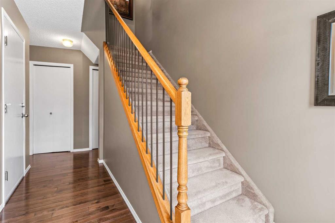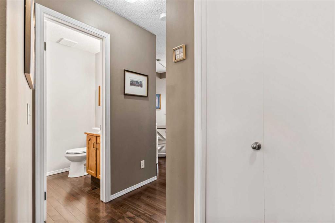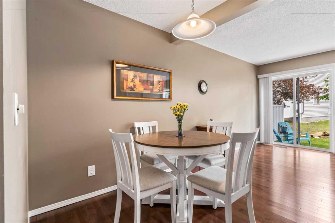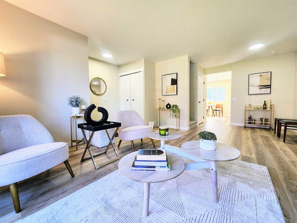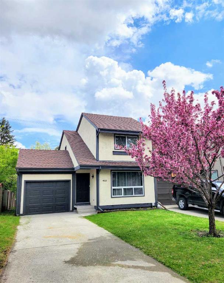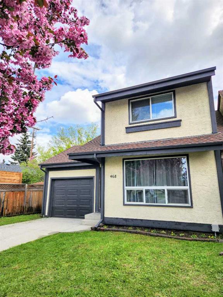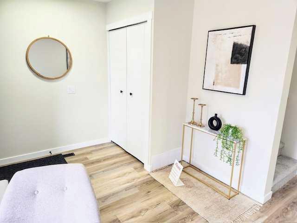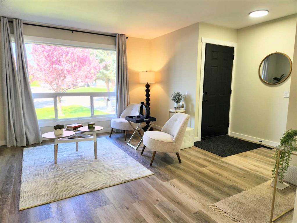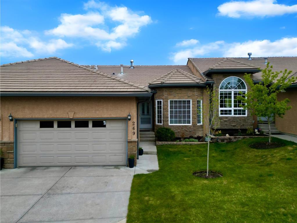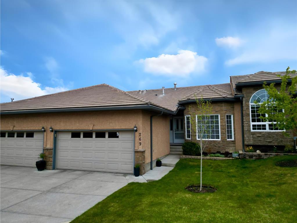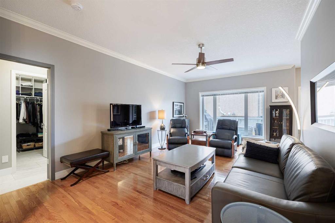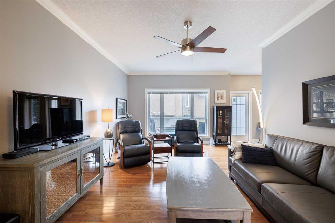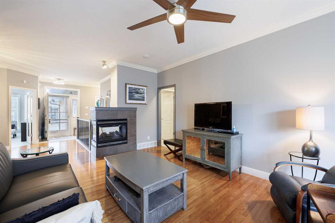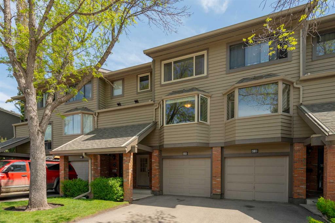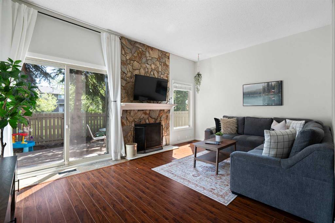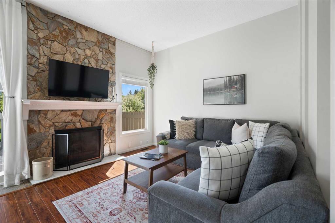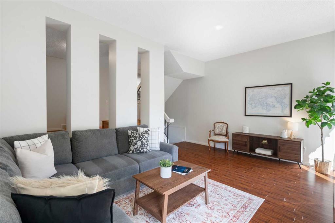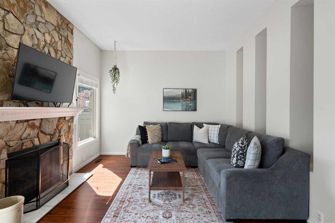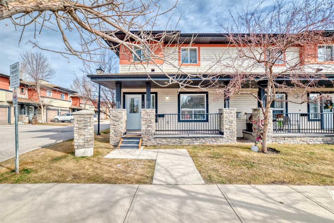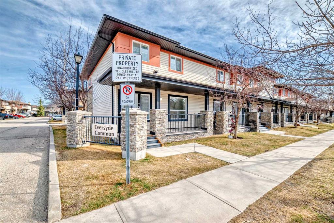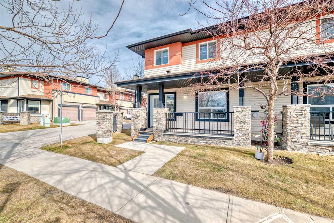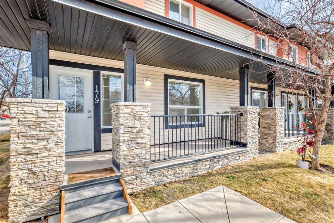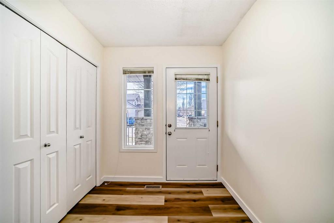507 Shawnee Square SW
Calgary T2Y0W4
MLS® Number: A2220254
$ 549,900
3
BEDROOMS
2 + 1
BATHROOMS
1,448
SQUARE FEET
2025
YEAR BUILT
Discover contemporary living in this brand-new 2025-built townhome, ideally situated in the sought-after community of Shawnee Slopes in Southwest Calgary. With over 1,440 sq ft of thoughtfully designed space, this 3-bedroom, 2.5-bath home seamlessly combines modern style with everyday functionality. The open-concept main floor showcases a sleek, modern kitchen featuring rich cabinetry, premium stainless steel appliances, a built-in pantry, crisp white quartz countertops, and an oversized island that’s ideal for casual dining or entertaining. Dedicated west facing dining space and a bright spacious east facing living room allow sunshine to be enjoyed at all times of the day! Durable luxury vinyl plank flooring throughout all three levels creates a clean, cohesive aesthetic, while a neutral colour palette adds to the home’s timeless appeal. Step outside to a private west-facing balcony with no neighbours behind, complete with a gas line—perfect for effortless outdoor cooking and relaxation. Upstairs, you’ll find a well-appointed primary bedroom with ensuite, two additional well-sized bedrooms, full bath and the convenience of upper-level laundry. Additional highlights include air conditioning rough-in, a custom blind package, upgraded wall tile detailing in upper bathrooms, and an attached double tandem garage with extra storage and backyard access. Perfectly positioned near public transit, the CTrain, top-rated schools, shopping, dining, and the natural beauty of Fish Creek Park, this location also provides easy access to Stoney and Macleod Trail, the nearby YMCA, Costco and weekend getaways to the mountains.Whether you're a first-time buyer, investor, or looking for your next home, this pet-friendly property is a rare opportunity to own a brand-new townhome in one of Calgary’s most established and connected neighbourhoods.
| COMMUNITY | Shawnee Slopes |
| PROPERTY TYPE | Row/Townhouse |
| BUILDING TYPE | Five Plus |
| STYLE | 3 Storey |
| YEAR BUILT | 2025 |
| SQUARE FOOTAGE | 1,448 |
| BEDROOMS | 3 |
| BATHROOMS | 3.00 |
| BASEMENT | None |
| AMENITIES | |
| APPLIANCES | Dishwasher, Dryer, Electric Stove, Garage Control(s), Microwave Hood Fan, Refrigerator, Washer, Window Coverings |
| COOLING | Rough-In |
| FIREPLACE | N/A |
| FLOORING | Carpet, Vinyl Plank |
| HEATING | Forced Air, Natural Gas |
| LAUNDRY | Upper Level |
| LOT FEATURES | Backs on to Park/Green Space, Landscaped, Low Maintenance Landscape, No Neighbours Behind, Rectangular Lot, Street Lighting |
| PARKING | Double Garage Attached, Driveway, Garage Door Opener, Garage Faces Front, Tandem |
| RESTRICTIONS | Pet Restrictions or Board approval Required |
| ROOF | Membrane |
| TITLE | Fee Simple |
| BROKER | Sotheby's International Realty Canada |
| ROOMS | DIMENSIONS (m) | LEVEL |
|---|---|---|
| Furnace/Utility Room | 6`6" x 5`11" | Main |
| 2pc Bathroom | Second | |
| Kitchen | 13`8" x 13`2" | Second |
| Dining Room | 11`5" x 10`2" | Second |
| Living Room | 12`6" x 11`3" | Second |
| Balcony | 11`3" x 6`8" | Second |
| Laundry | 4`7" x 3`3" | Third |
| Bedroom | 9`5" x 8`8" | Third |
| Bedroom | 8`3" x 7`9" | Third |
| Bedroom - Primary | 11`4" x 10`3" | Third |
| 3pc Ensuite bath | Third | |
| 4pc Bathroom | Third |

