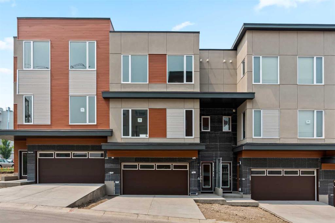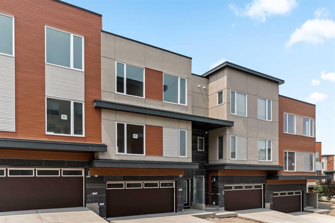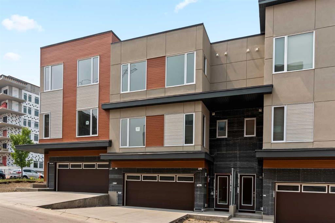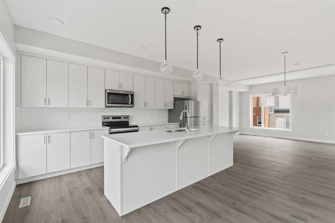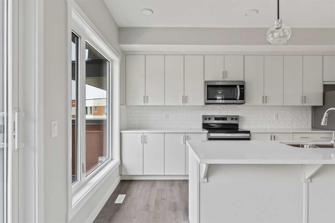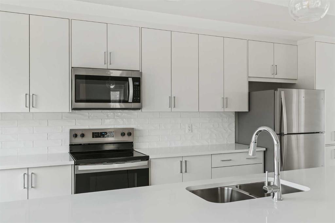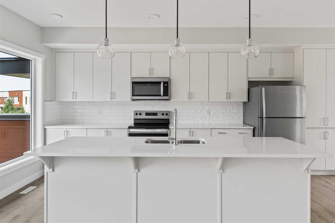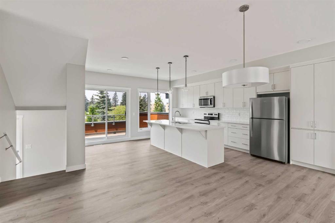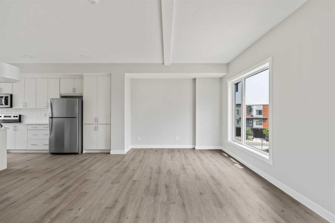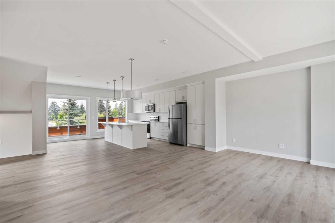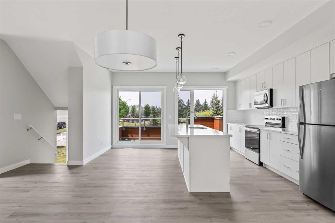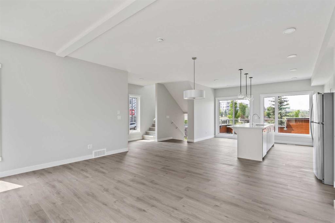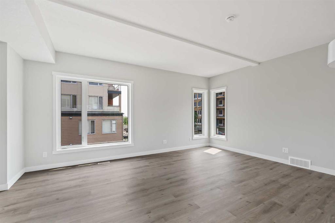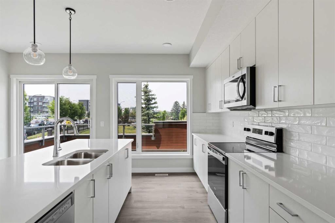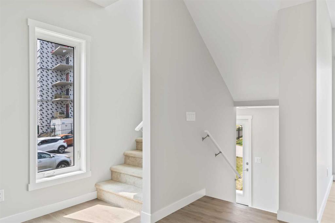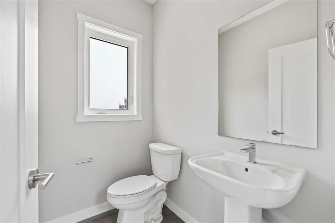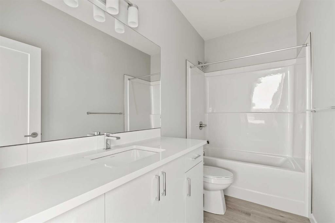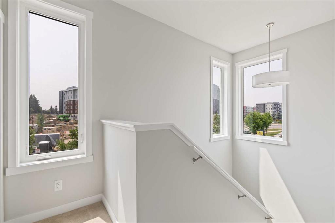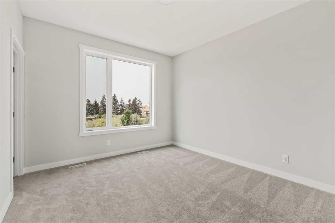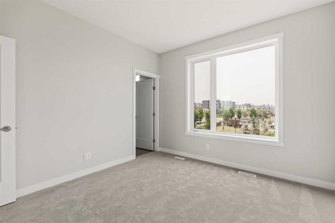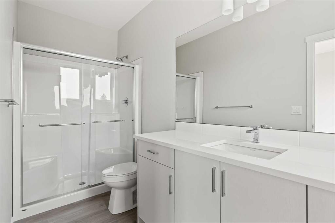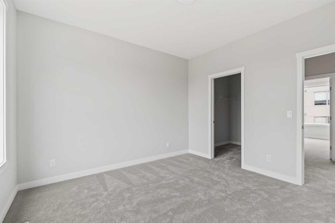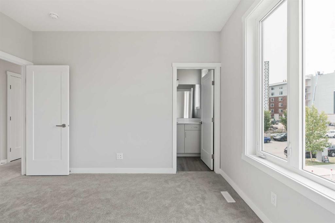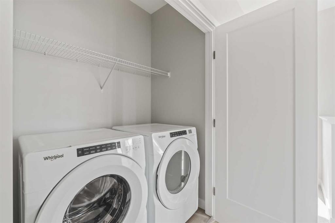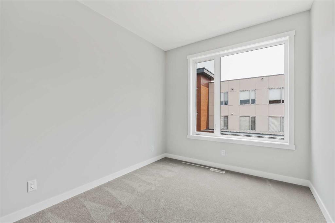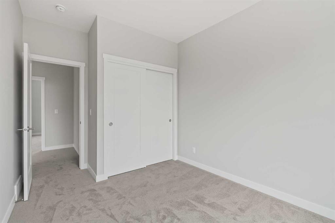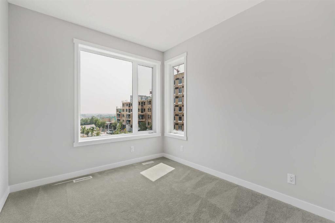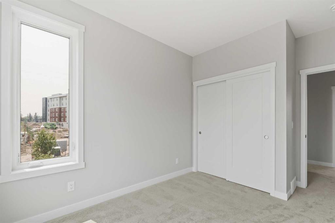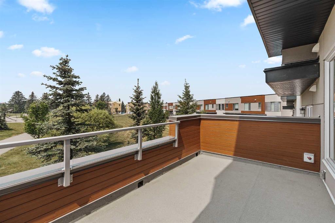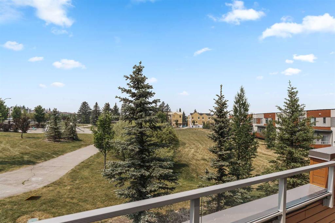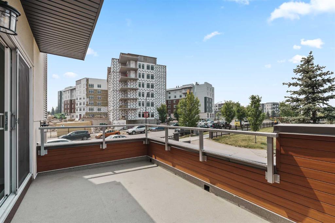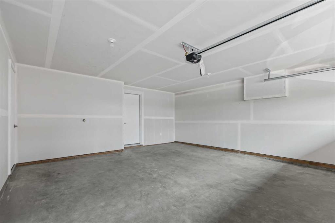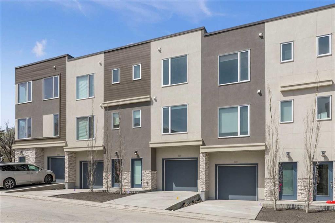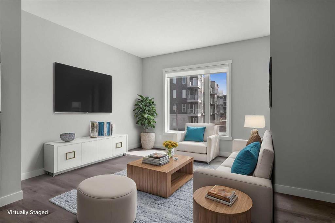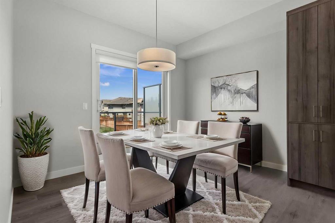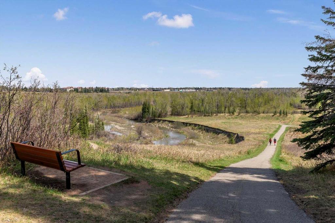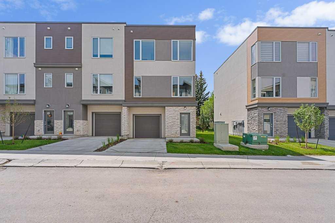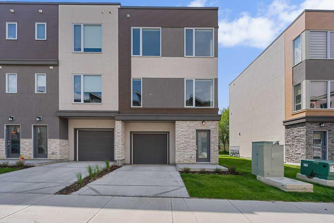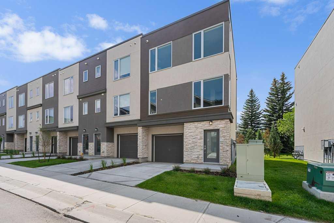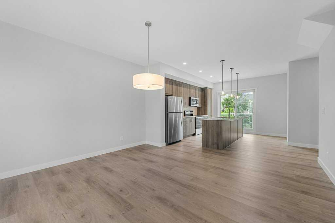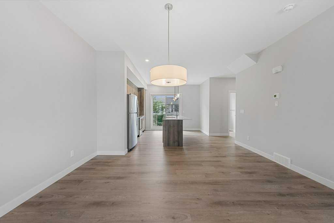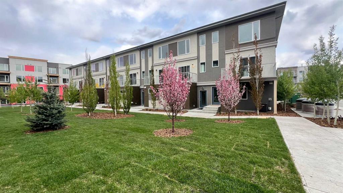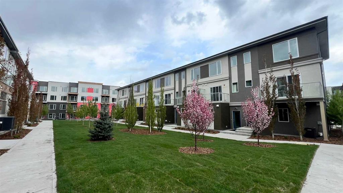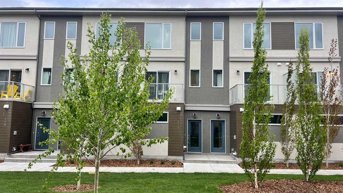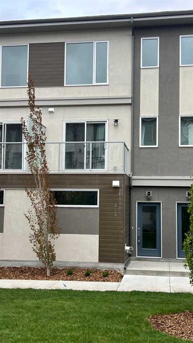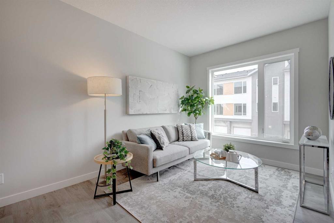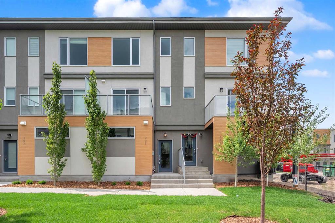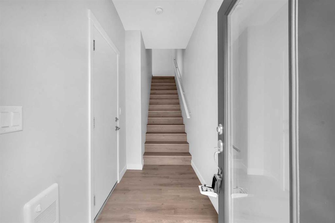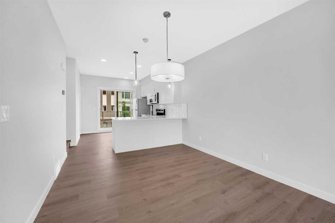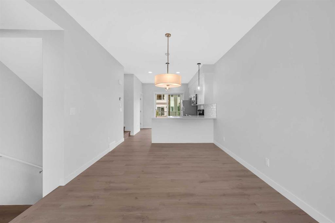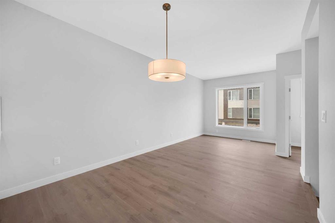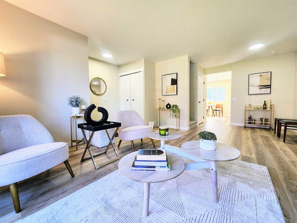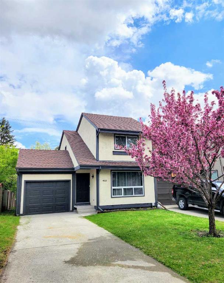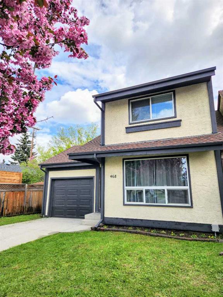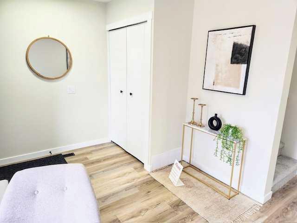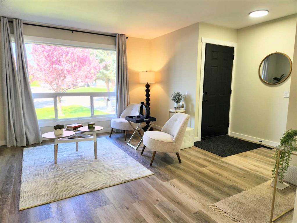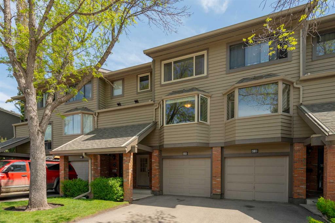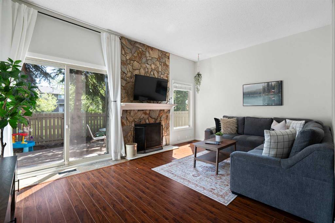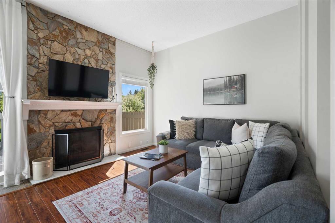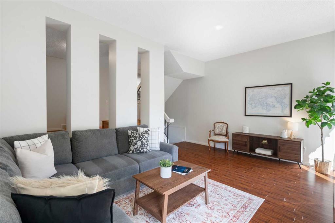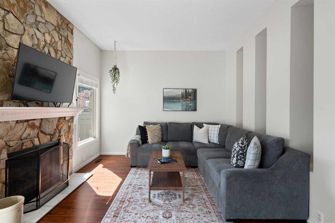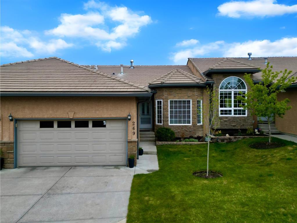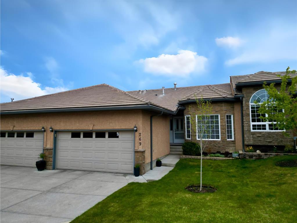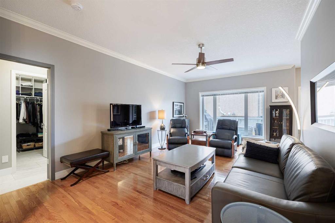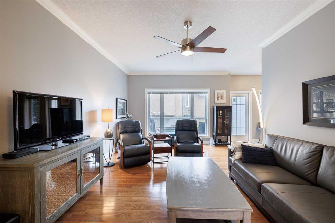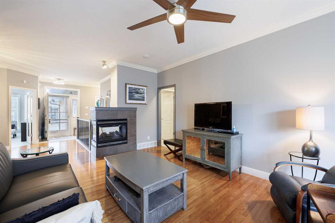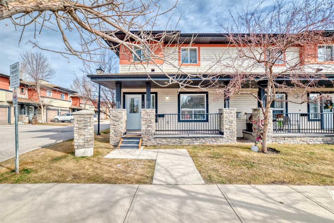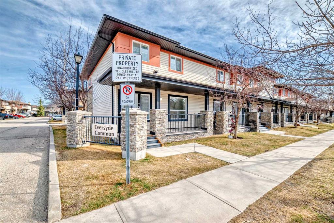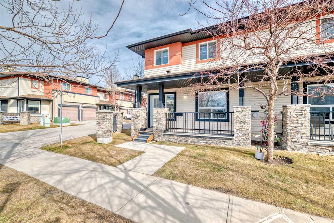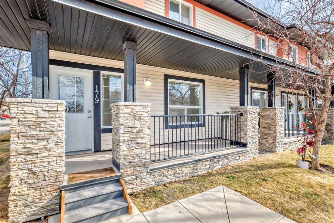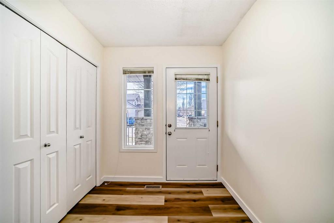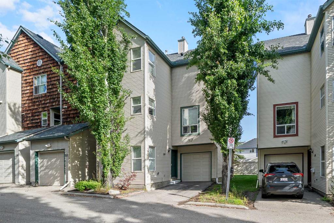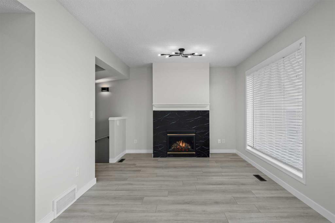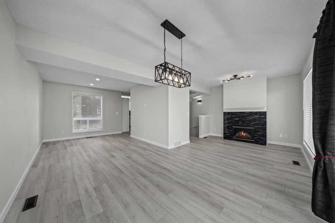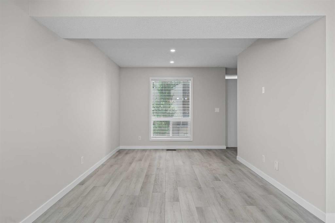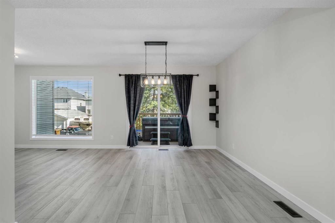93 Shawnee Common SW
Calgary T2Y 0P9
MLS® Number: A2240445
$ 560,000
3
BEDROOMS
2 + 1
BATHROOMS
1,655
SQUARE FEET
2025
YEAR BUILT
Enter into style and comfort with this brand new, never-lived-in townhome in the highly sought-after community of Shawnee Slopes, SW Calgary—perfectly positioned backing onto a park and lush greenspace for added privacy and tranquility. Offering over 1,600 sq ft of bright and functional living space, this 3-bedroom, 2.5-bathroom home was thoughtfully designed for modern families and professionals alike. Built in 2025 and move-in ready, it features a clean, contemporary design with light wisp white cabinetry, white quartz countertops, stainless steel appliances, and durable LVP flooring throughout the main level. The open-concept main floor connects the kitchen, dining, and living areas seamlessly—ideal for entertaining or relaxing evenings at home. Step outside to your private west-facing balcony overlooking the park and playground, complete with a gas line for BBQing and enjoying those beautiful summer nights. Bonus: A/C rough-in is already included! Upstairs, you'll find three spacious bedrooms, convenient upper-floor laundry, and an attached double side-by-side garage—providing ample space, storage, and year-round comfort. Situated minutes from the CTrain, major roadways, shopping, Fish Creek Park, and some of Calgary’s top local dining, this pet-friendly townhome offers the perfect blend of urban convenience and peaceful suburban living. Book your showing today!
| COMMUNITY | Shawnee Slopes |
| PROPERTY TYPE | Row/Townhouse |
| BUILDING TYPE | Four Plex |
| STYLE | 3 Storey |
| YEAR BUILT | 2025 |
| SQUARE FOOTAGE | 1,655 |
| BEDROOMS | 3 |
| BATHROOMS | 3.00 |
| BASEMENT | None |
| AMENITIES | |
| APPLIANCES | Dishwasher, Dryer, Microwave Hood Fan, Oven, Refrigerator, Stove(s), Washer |
| COOLING | Rough-In |
| FIREPLACE | N/A |
| FLOORING | Carpet, Vinyl Plank |
| HEATING | Forced Air, Natural Gas |
| LAUNDRY | Laundry Room |
| LOT FEATURES | Backs on to Park/Green Space, No Neighbours Behind |
| PARKING | Double Garage Attached |
| RESTRICTIONS | Pet Restrictions or Board approval Required, Pets Allowed |
| ROOF | Membrane |
| TITLE | Fee Simple |
| BROKER | The Real Estate District |
| ROOMS | DIMENSIONS (m) | LEVEL |
|---|---|---|
| Kitchen | 18`11" x 9`2" | Main |
| Dining Room | 9`11" x 6`4" | Main |
| Living Room | 18`9" x 11`7" | Main |
| Balcony | 15`6" x 8`7" | Main |
| 2pc Bathroom | 6`1" x 4`7" | Main |
| 3pc Ensuite bath | 11`11" x 4`11" | Second |
| 4pc Bathroom | 10`3" x 4`11" | Second |
| Bedroom - Primary | 11`11" x 11`4" | Second |
| Bedroom | 10`5" x 9`1" | Second |
| Bedroom | 10`5" x 9`4" | Second |
| Laundry | 5`8" x 3`4" | Second |

