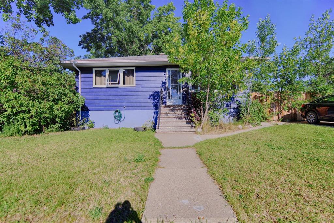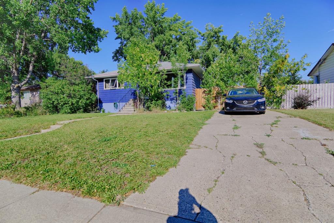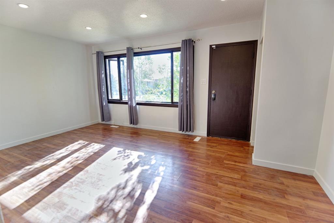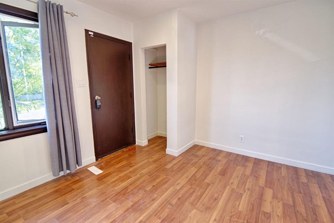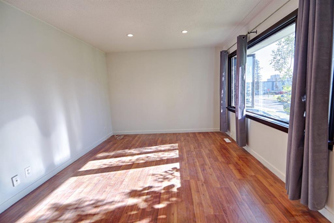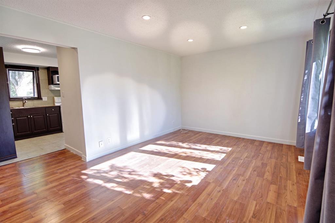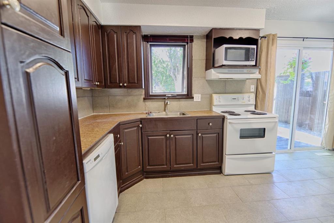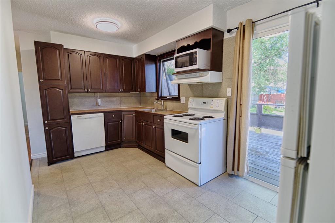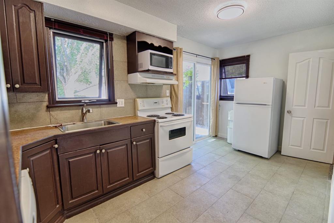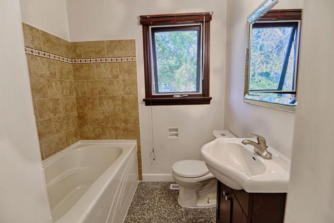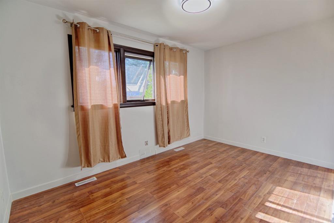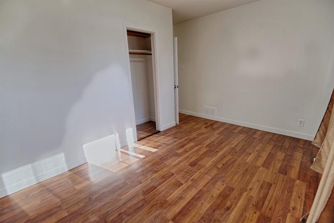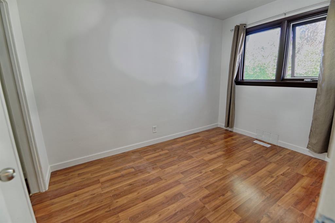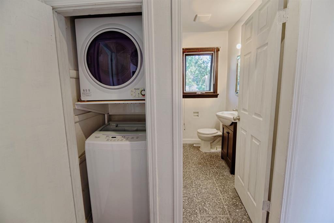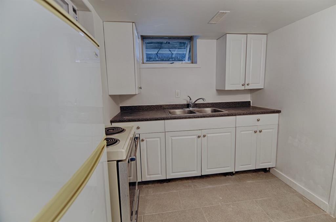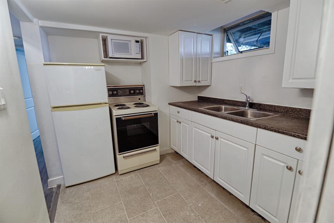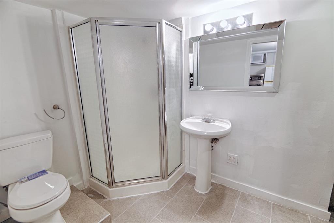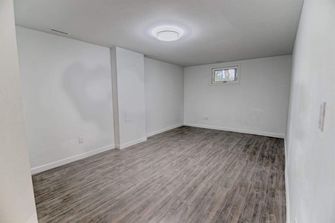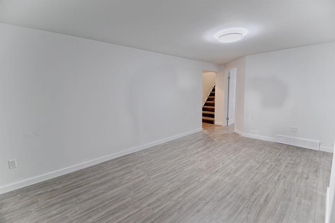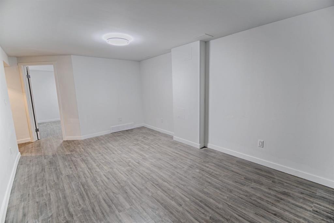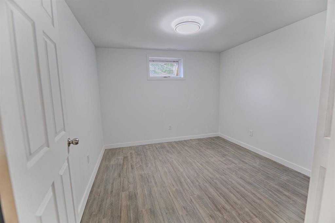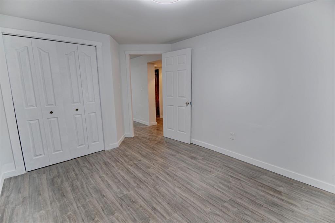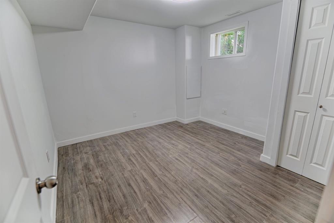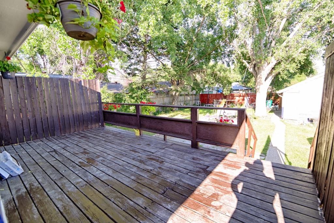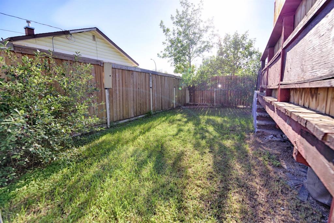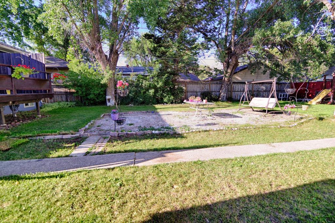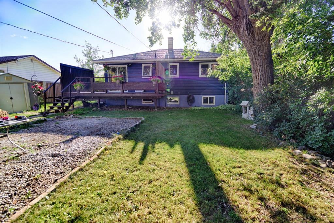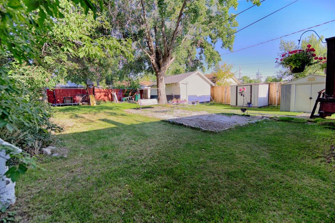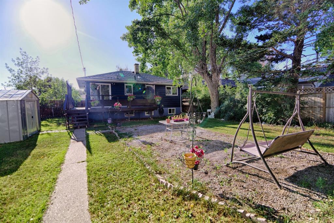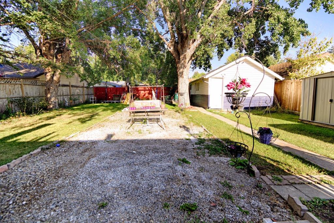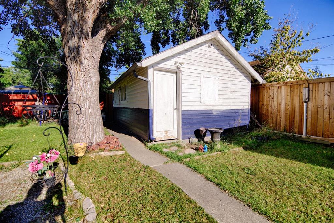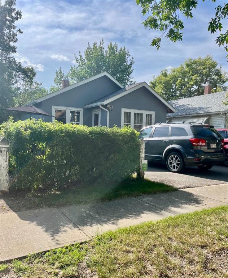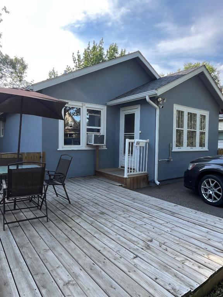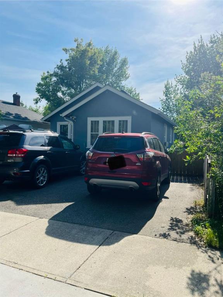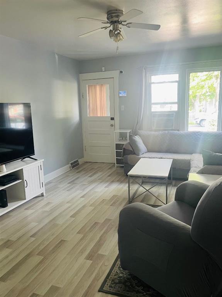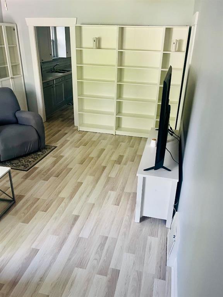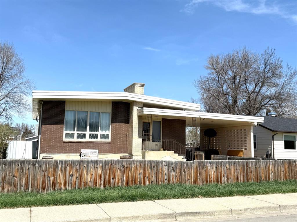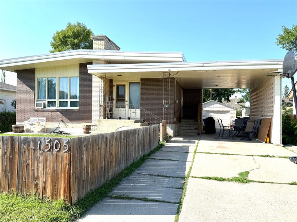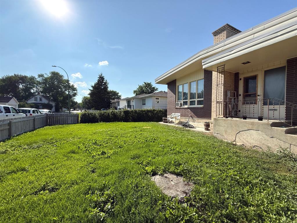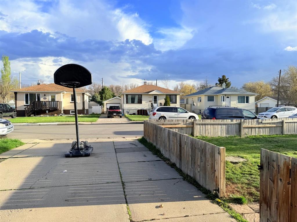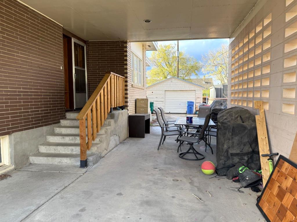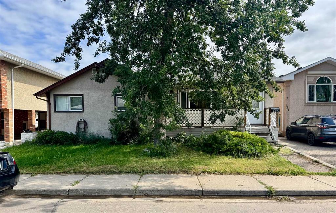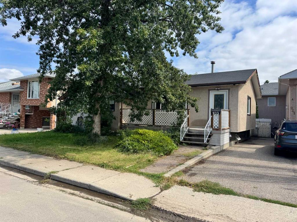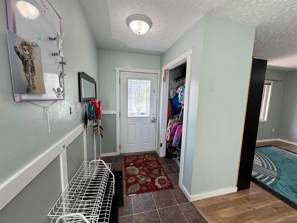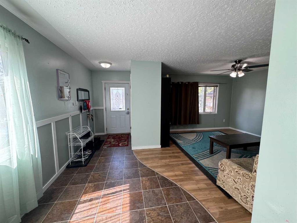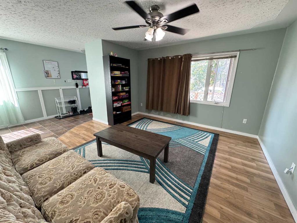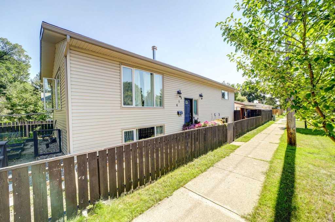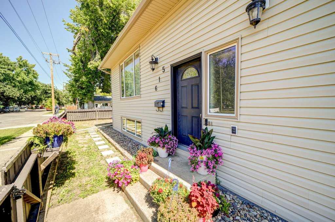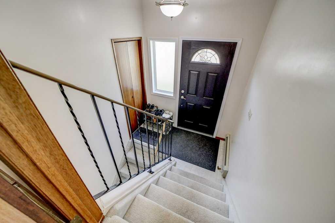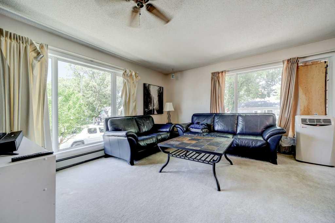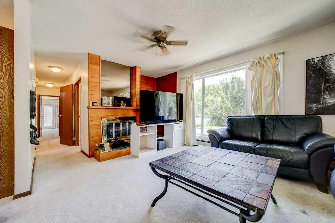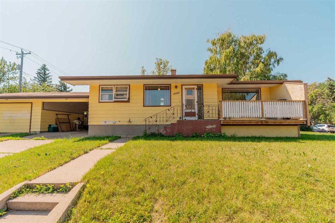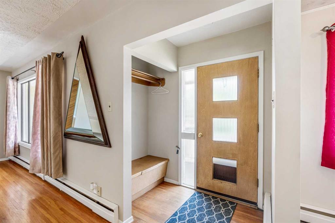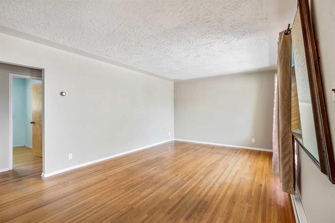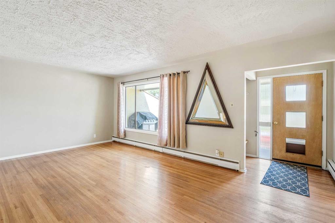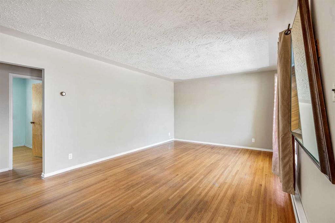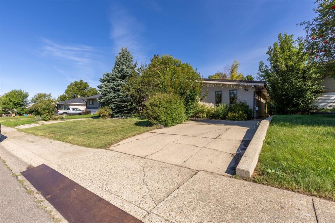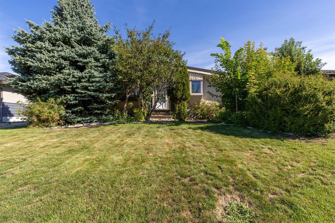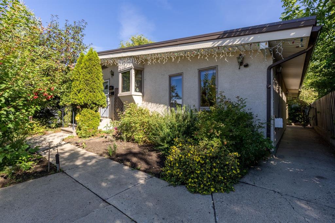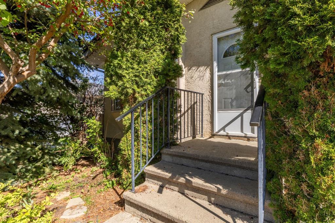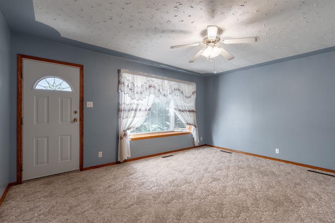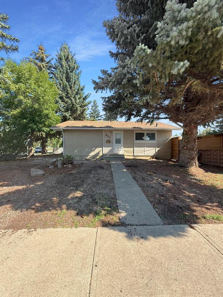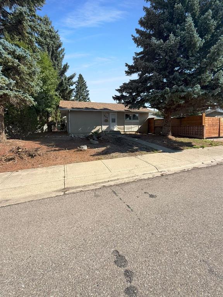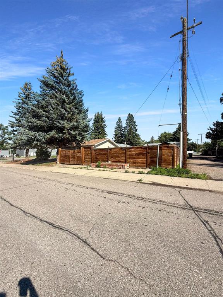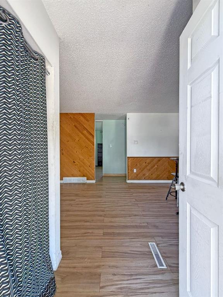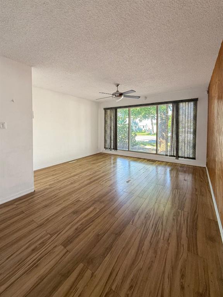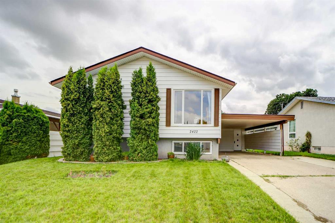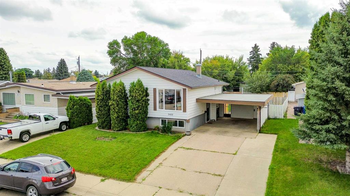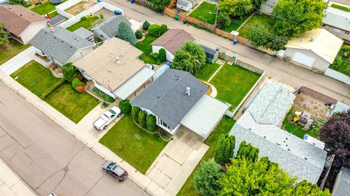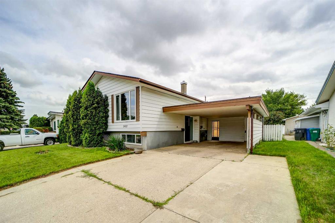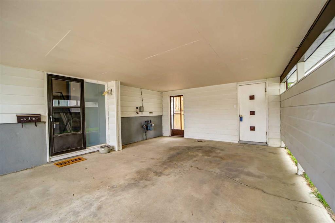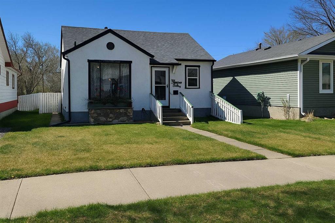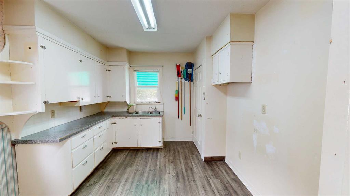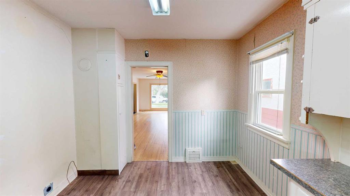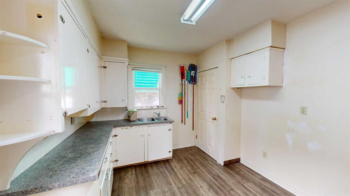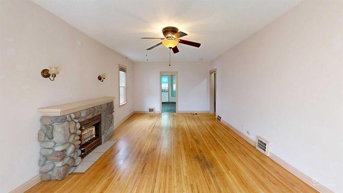509 11 Street N
Lethbridge T1H 2E4
MLS® Number: A2250071
$ 339,900
4
BEDROOMS
2 + 0
BATHROOMS
775
SQUARE FEET
1954
YEAR BUILT
Welcome to this charming illegally suited home just 5 minutes from downtown! Featuring 4 bedrooms—2 up and 2 down—this property is perfect for anyone looking for a smart investment or some extra help with the mortgage. The home has seen many upgrades throughout, offering a stylish and comfortable living space that is truly move-in ready. Enjoy the convenience of a single detached garage, plus a large backyard with plenty of room for relaxation, entertaining, or future possibilities. Whether you’re a first-time buyer, investor, or simply looking for a centrally located home with income potential, this property is a must-see! Call your favourite REALTOR® today!
| COMMUNITY | Staffordville |
| PROPERTY TYPE | Detached |
| BUILDING TYPE | House |
| STYLE | Bi-Level |
| YEAR BUILT | 1954 |
| SQUARE FOOTAGE | 775 |
| BEDROOMS | 4 |
| BATHROOMS | 2.00 |
| BASEMENT | Separate/Exterior Entry, Full, Suite |
| AMENITIES | |
| APPLIANCES | Dishwasher, Dryer, Refrigerator, Stove(s), Washer |
| COOLING | None |
| FIREPLACE | N/A |
| FLOORING | Laminate |
| HEATING | Forced Air |
| LAUNDRY | Lower Level, Main Level |
| LOT FEATURES | Back Lane, Back Yard |
| PARKING | Single Garage Attached |
| RESTRICTIONS | None Known |
| ROOF | Asphalt Shingle |
| TITLE | Fee Simple |
| BROKER | REAL BROKER |
| ROOMS | DIMENSIONS (m) | LEVEL |
|---|---|---|
| 3pc Bathroom | 7`5" x 5`11" | Lower |
| Bedroom | 10`1" x 12`7" | Lower |
| Bedroom | 10`6" x 10`4" | Lower |
| Kitchen | 7`7" x 8`8" | Lower |
| Game Room | 10`9" x 16`4" | Lower |
| Furnace/Utility Room | 7`6" x 5`6" | Lower |
| Living Room | 11`4" x 17`7" | Main |
| Kitchen | 11`5" x 9`3" | Main |
| Dining Room | 8`0" x 6`3" | Main |
| Bedroom - Primary | 11`4" x 13`2" | Main |
| Bedroom | 11`5" x 8`2" | Main |
| 4pc Bathroom | 7`10" x 6`6" | Main |

