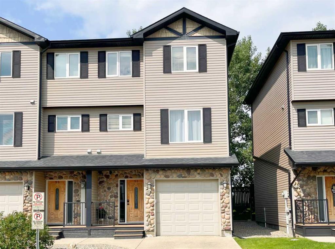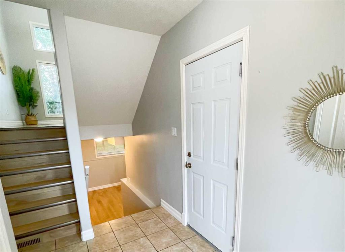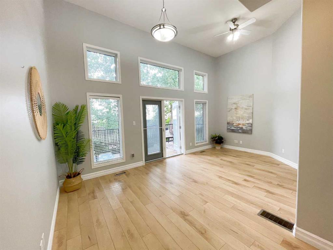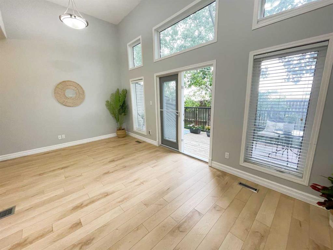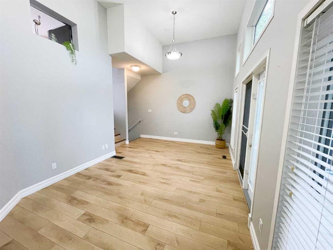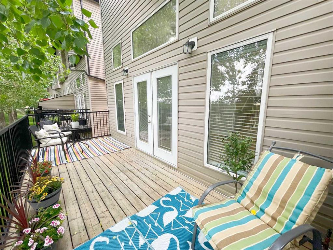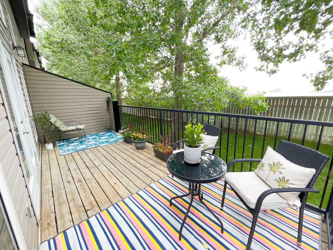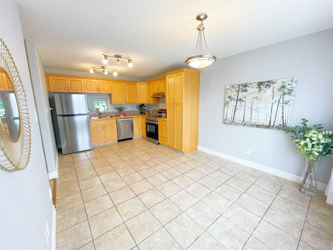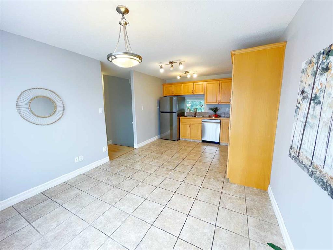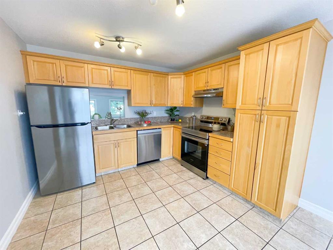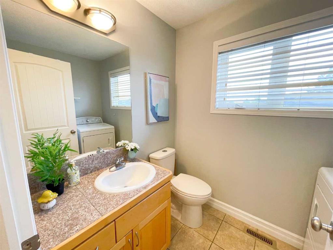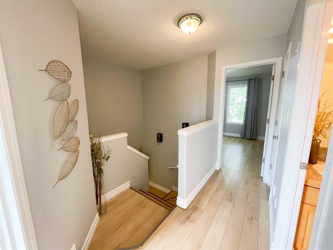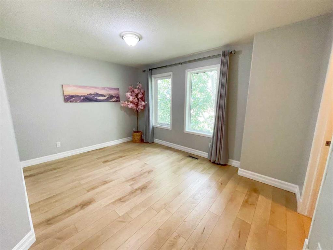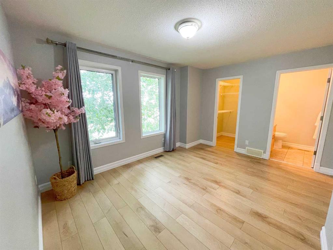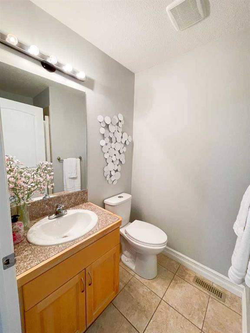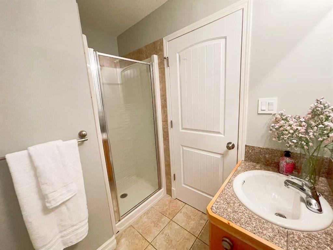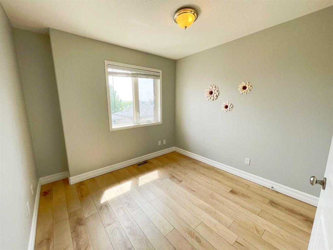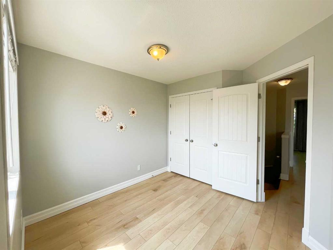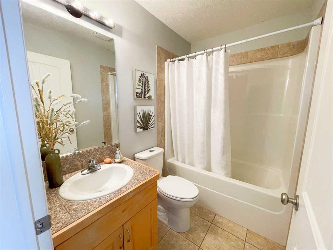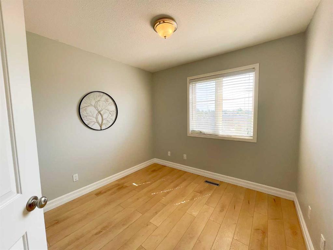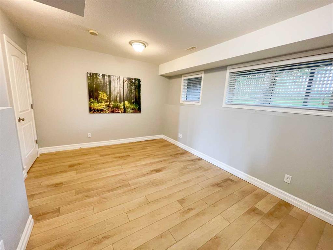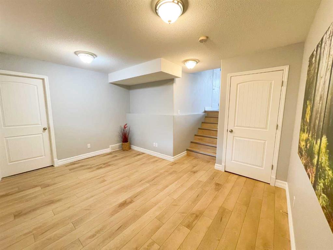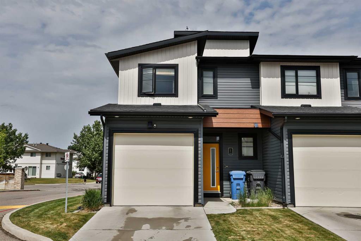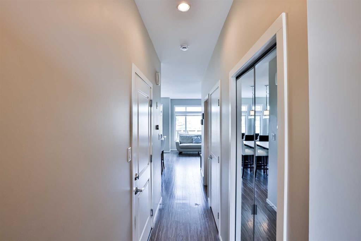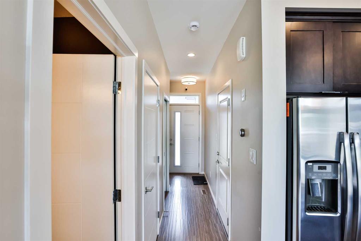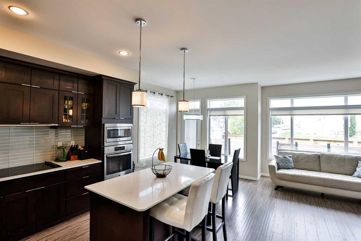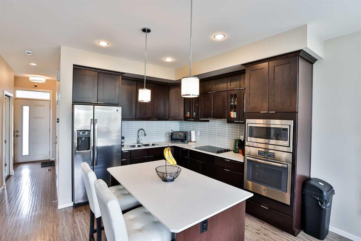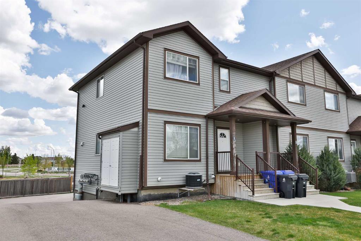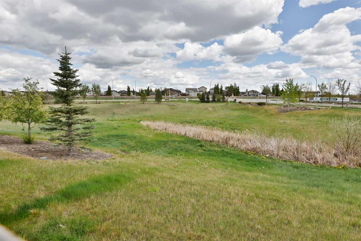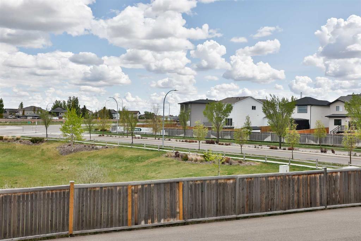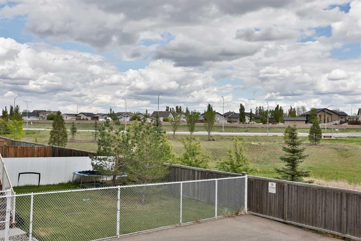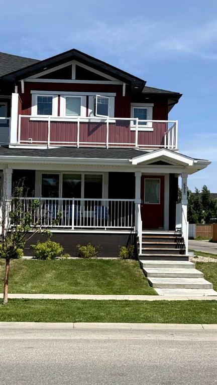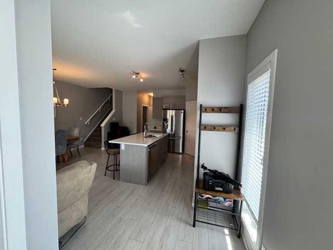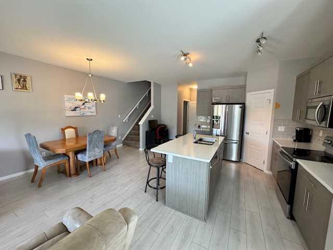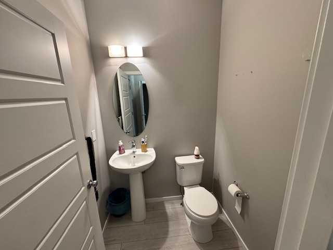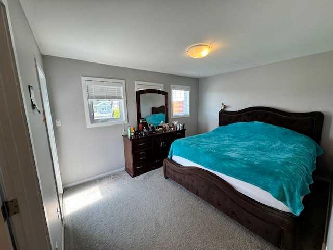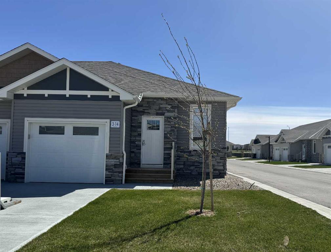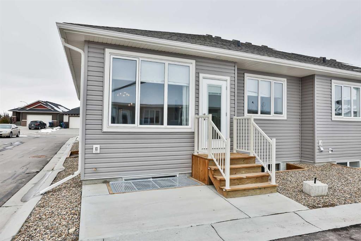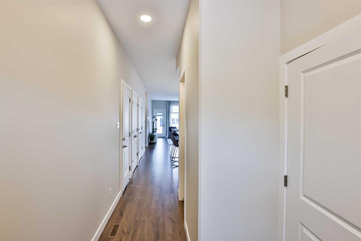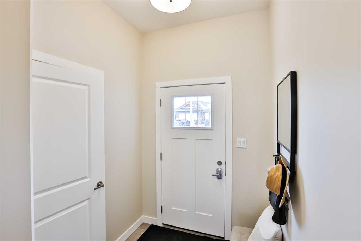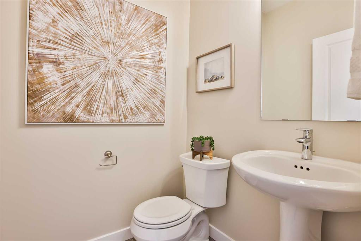51, 762 Heritage Boulevard
Lethbridge T1K 1L3
MLS® Number: A2227146
$ 365,000
3
BEDROOMS
2 + 1
BATHROOMS
1,362
SQUARE FEET
2005
YEAR BUILT
Vacant and ready for quick possession! This 3-bedroom, 3-bathroom end-unit condo in Heritage offers great value. Located within walking distance to many amenities, it features an excellent multi-level floor plan and an attached garage with an extra parking pad. The entryway leads to a lower-level family room with storage and utility access. The main level boasts vaulted ceilings and access to a private deck. A few steps up, you’ll find the kitchen, a half bath, and laundry. The top level includes three bedrooms and two full bathrooms, with the primary suite offering a walk-in closet and ensuite. Recent updates include (new flooring, stove, fridge, and dishwasher)(1 year). Contact your favourite Realtor to book a showing today!
| COMMUNITY | Heritage Heights |
| PROPERTY TYPE | Row/Townhouse |
| BUILDING TYPE | Triplex |
| STYLE | 5 Level Split |
| YEAR BUILT | 2005 |
| SQUARE FOOTAGE | 1,362 |
| BEDROOMS | 3 |
| BATHROOMS | 3.00 |
| BASEMENT | Finished, Full |
| AMENITIES | |
| APPLIANCES | Central Air Conditioner, Dishwasher, Refrigerator, Stove(s), Washer/Dryer |
| COOLING | Central Air |
| FIREPLACE | N/A |
| FLOORING | Vinyl Plank |
| HEATING | Forced Air |
| LAUNDRY | Main Level |
| LOT FEATURES | Low Maintenance Landscape |
| PARKING | Single Garage Attached |
| RESTRICTIONS | None Known |
| ROOF | Asphalt Shingle |
| TITLE | Fee Simple |
| BROKER | Maxwell Devonshire Realty |
| ROOMS | DIMENSIONS (m) | LEVEL |
|---|---|---|
| Family Room | 13`0" x 11`0" | Basement |
| Dining Room | 9`0" x 9`0" | Main |
| Kitchen | 11`0" x 10`0" | Main |
| Living Room | 19`0" x 11`0" | Main |
| 2pc Bathroom | 0`0" x 0`0" | Third |
| 4pc Bathroom | 0`0" x 0`0" | Upper |
| Bedroom - Primary | 13`0" x 10`0" | Upper |
| Bedroom | 11`0" x 9`0" | Upper |
| Bedroom | 11`0" x 9`0" | Upper |
| 3pc Ensuite bath | 0`0" x 0`0" | Upper |

