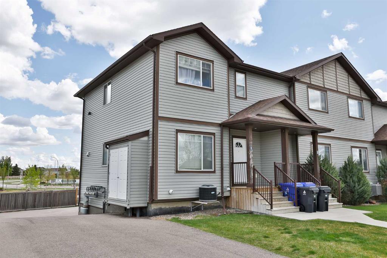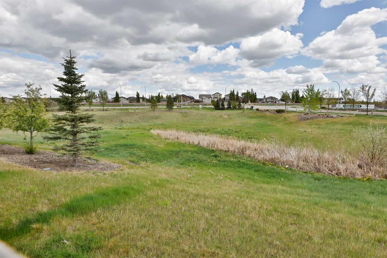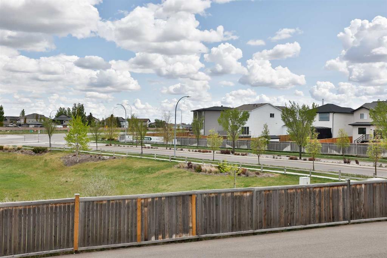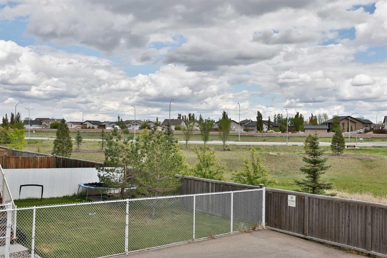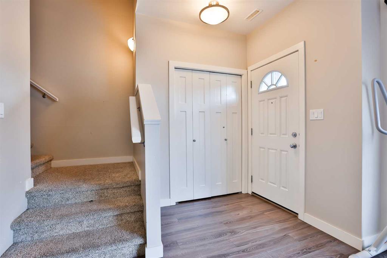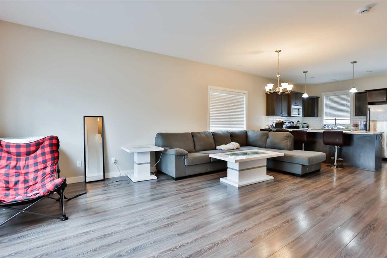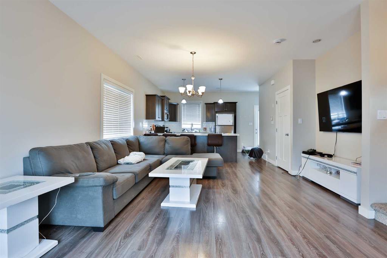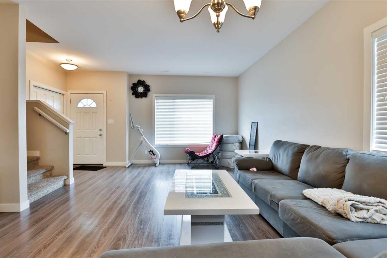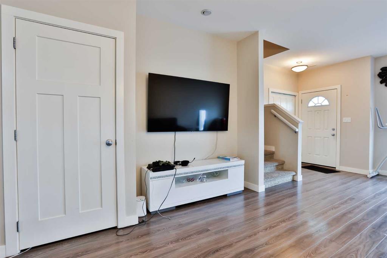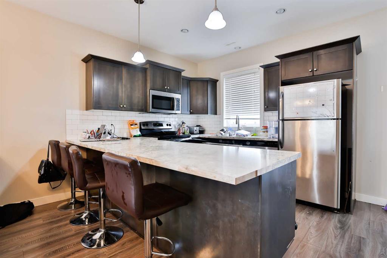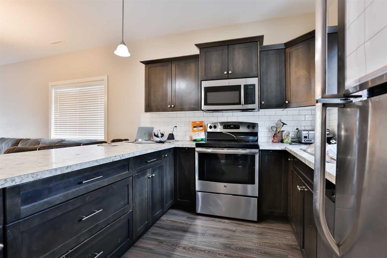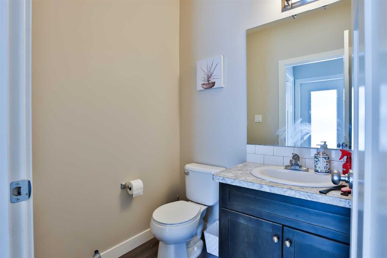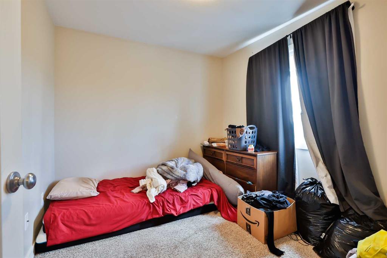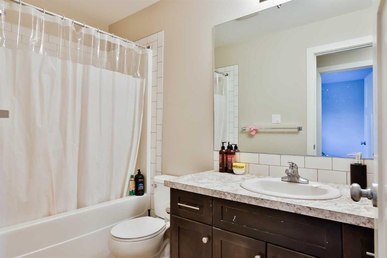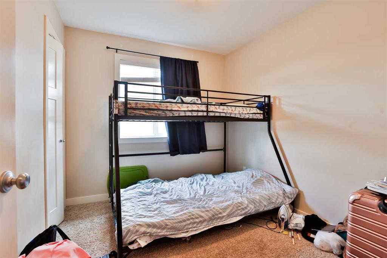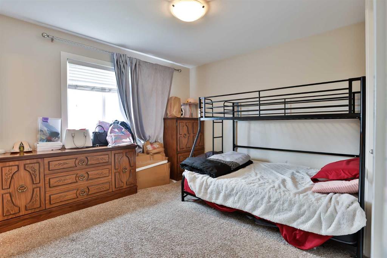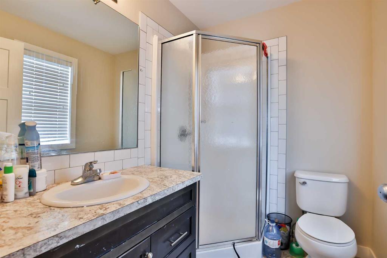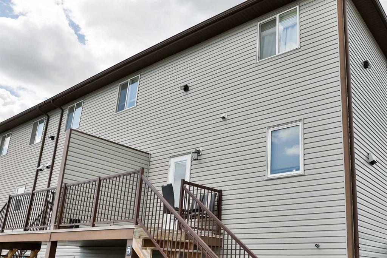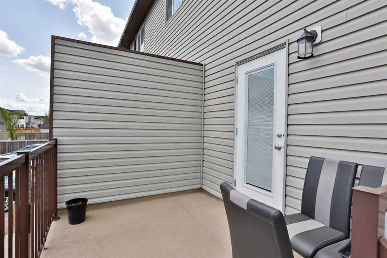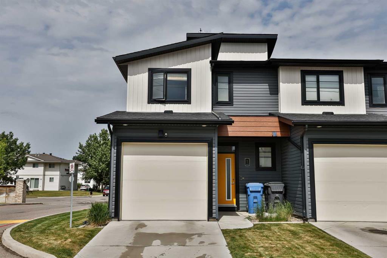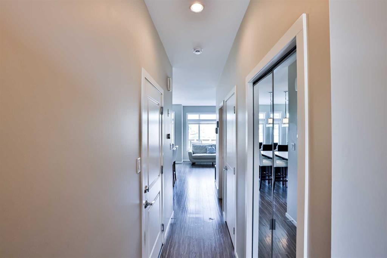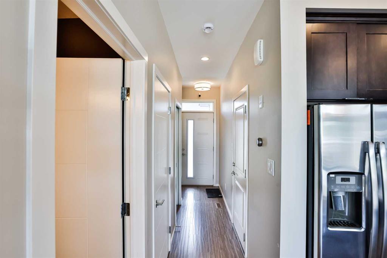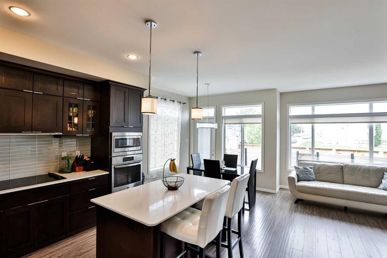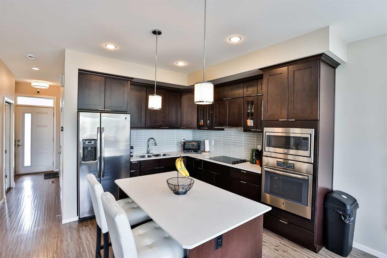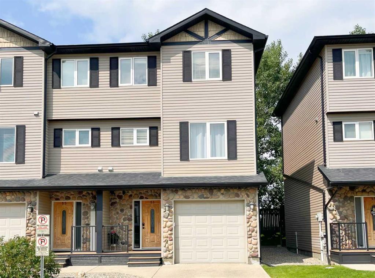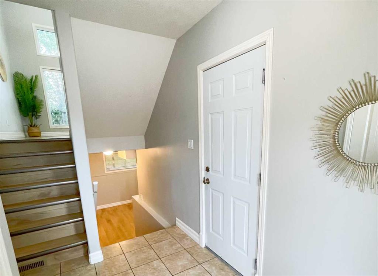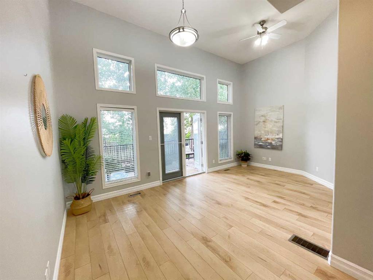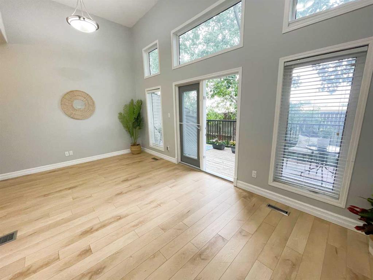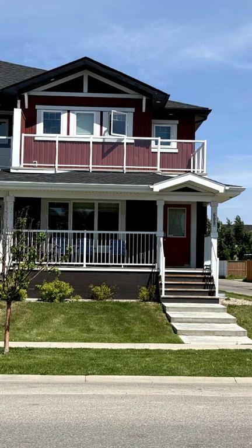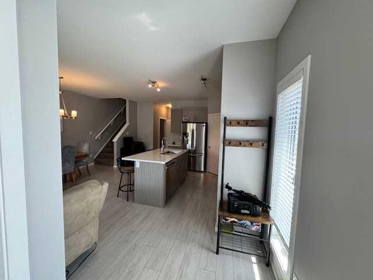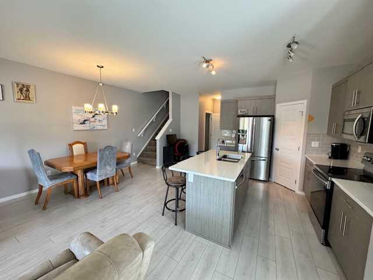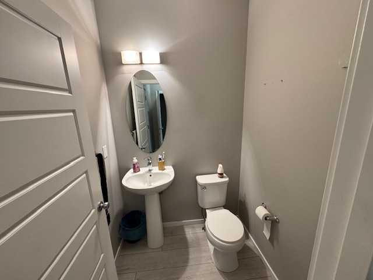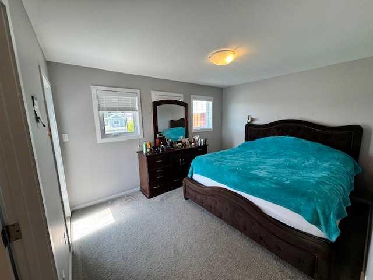1, 103 Crocus Terrace W
Lethbridge T1J5J3
MLS® Number: A2223535
$ 339,900
3
BEDROOMS
2 + 1
BATHROOMS
1,244
SQUARE FEET
2016
YEAR BUILT
Welcome to Country Meadows, where this spacious 3-bedroom, 2.5-bathroom corner unit offers the ideal mix of comfort, convenience, and peaceful views. Backing onto greenspace with no rear neighbours, this home provides extra privacy and a quiet setting—perfect for relaxing or entertaining. The open and airy main floor features a functional layout with a seamless flow between the kitchen, dining, and living areas. Step out onto your back deck to enjoy serene sunrise views and open skies, without the worry of yard maintenance or snow removal. Upstairs, the primary suite offers a private retreat with a walk-in closet and full ensuite, while two additional bedrooms and another full bath provide room for family, guests, or a home office. With central A/C, a convenient westside location near Highway 3, Whoop Up Drive, and everyday amenities, plus the ease of low-maintenance condo living, this home checks all the boxes.
| COMMUNITY | Country Meadows Estates |
| PROPERTY TYPE | Row/Townhouse |
| BUILDING TYPE | Four Plex |
| STYLE | 2 Storey |
| YEAR BUILT | 2016 |
| SQUARE FOOTAGE | 1,244 |
| BEDROOMS | 3 |
| BATHROOMS | 3.00 |
| BASEMENT | Partial, Unfinished |
| AMENITIES | |
| APPLIANCES | Central Air Conditioner, Dishwasher, Microwave Hood Fan, Refrigerator, Stove(s), Washer/Dryer, Window Coverings |
| COOLING | Central Air |
| FIREPLACE | N/A |
| FLOORING | Carpet, Laminate |
| HEATING | Forced Air |
| LAUNDRY | In Basement |
| LOT FEATURES | Backs on to Park/Green Space, No Neighbours Behind |
| PARKING | Off Street, Parking Pad, Stall |
| RESTRICTIONS | None Known |
| ROOF | Asphalt Shingle |
| TITLE | Fee Simple |
| BROKER | RE/MAX REAL ESTATE - LETHBRIDGE |
| ROOMS | DIMENSIONS (m) | LEVEL |
|---|---|---|
| Laundry | 11`0" x 8`8" | Basement |
| 2pc Bathroom | Main | |
| Living/Dining Room Combination | 14`8" x 11`1" | Main |
| Kitchen | 13`0" x 9`6" | Main |
| Living Room | 13`4" x 10`4" | Main |
| 3pc Ensuite bath | Upper | |
| 4pc Bathroom | Upper | |
| Bedroom | 9`8" x 9`0" | Upper |
| Bedroom | 9`7" x 8`5" | Upper |
| Bedroom - Primary | 12`10" x 10`4" | Upper |

