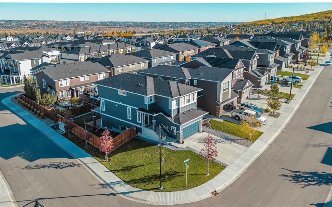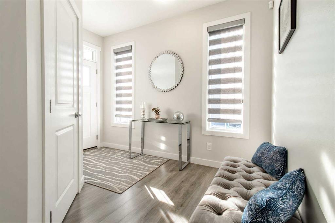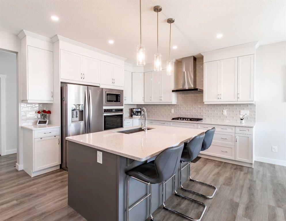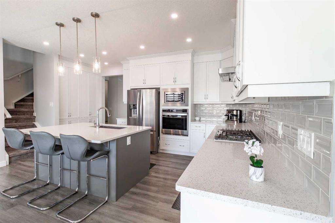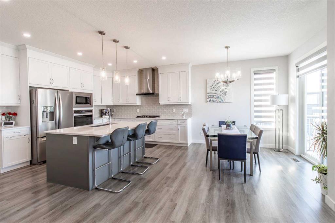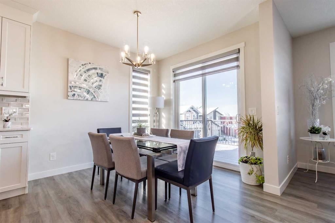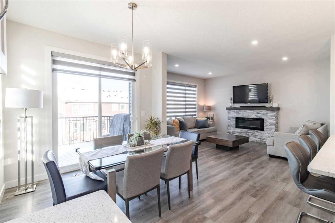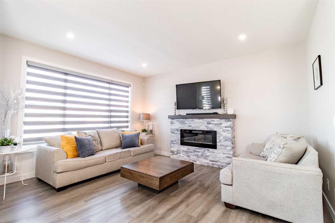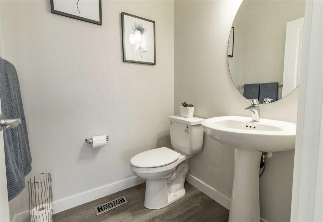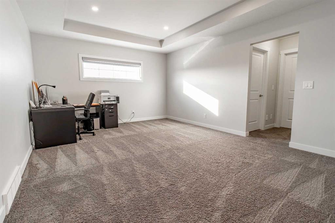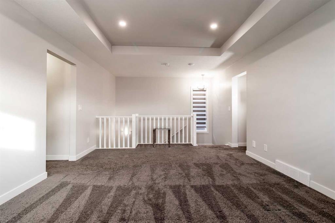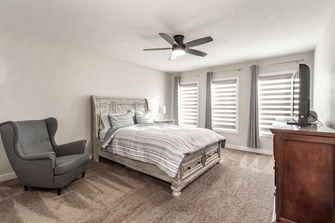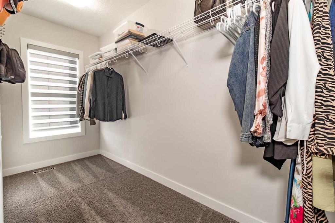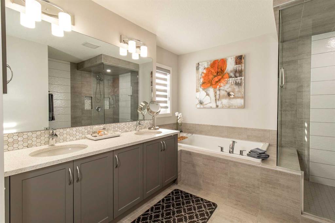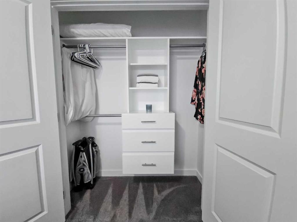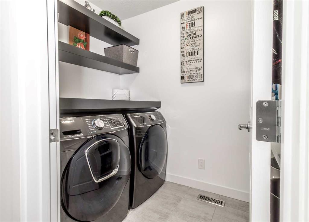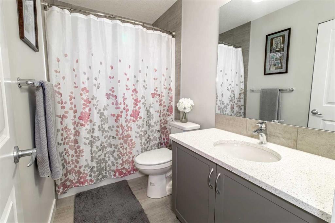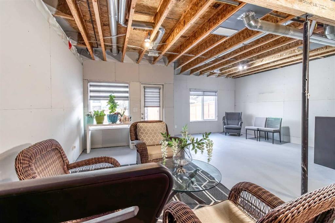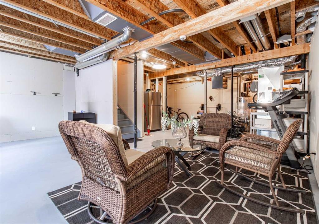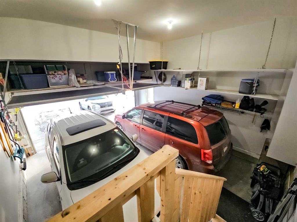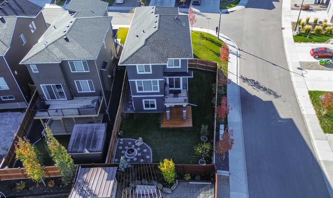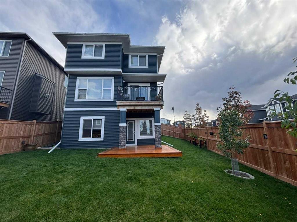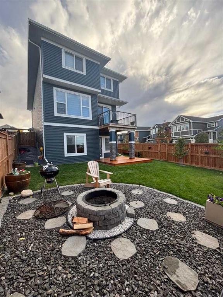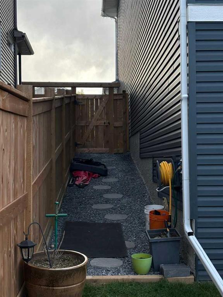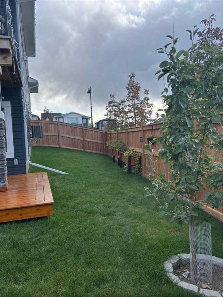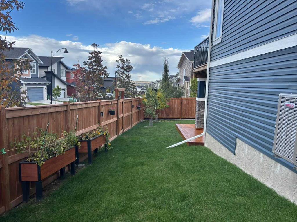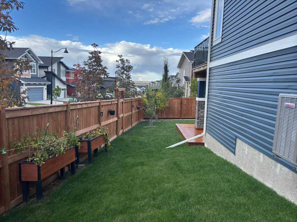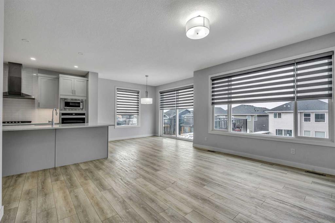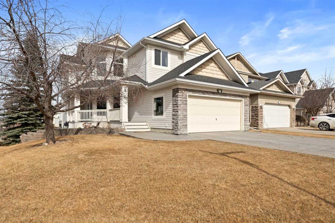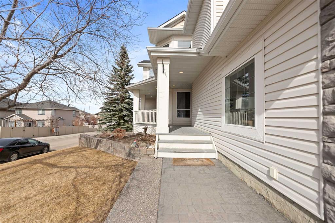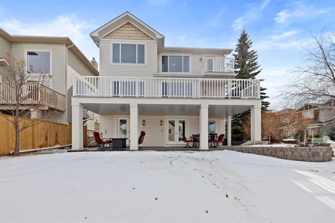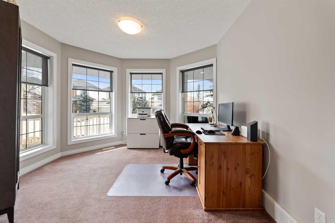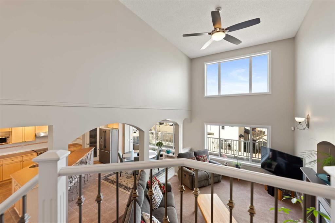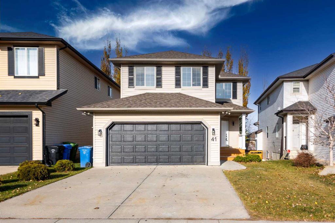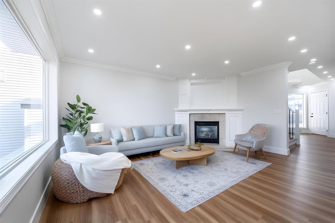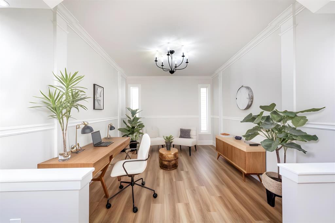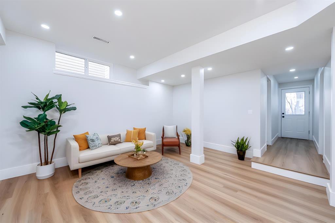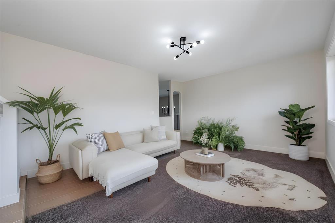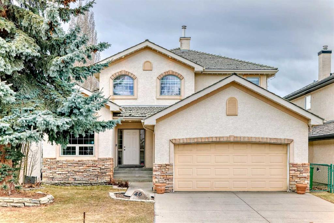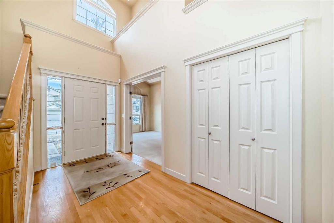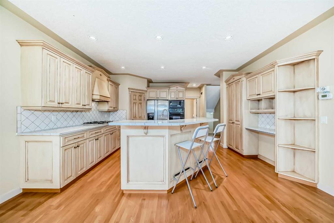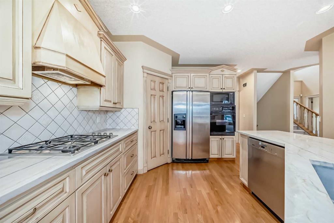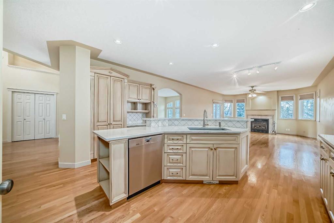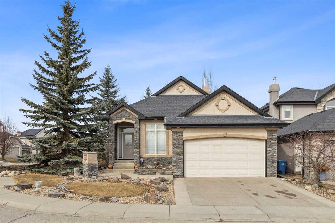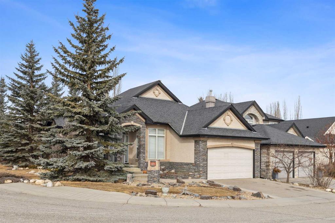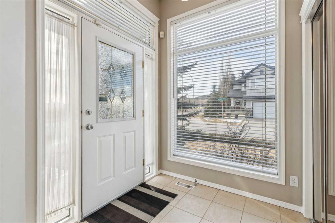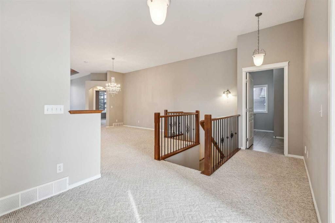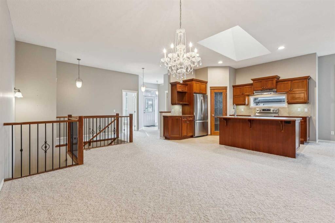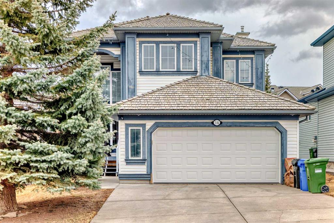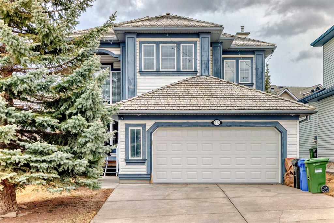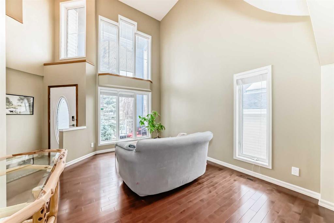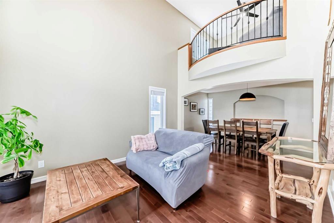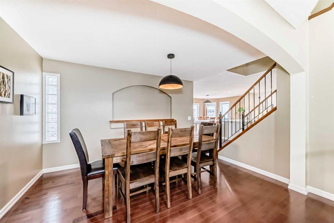51 Crestbrook Link SW
Calgary T3B 6G9
MLS® Number: A2196179
$ 960,000
3
BEDROOMS
2 + 1
BATHROOMS
2,120
SQUARE FEET
2019
YEAR BUILT
Located on Calgary's western edge, Crestmont provides residents with convenient access to urban amenities and outdoor activities. Nature enthusiasts will appreciate the proximity to the Rocky Mountains, which are within a one-hour drive. The community is situated near the Trans-Canada Highway, offering easy access to downtown Calgary, Canada Olympic Park (WinSport), Crowfoot, Stoney Trail, and other destinations. This modern home features an open-concept main floor, with 2,119 square feet of living space, three bedrooms, 2.5 bathrooms, a bonus room, custom closets with built-ins, and an upper-level laundry room with wooden shelves. The walkout basement provides potential for additional living space, while the double attached garage offers extra storage. Situated on a corner lot, this home enjoys additional privacy and a larger yard. Call your trusted Realtor for a private showing.
| COMMUNITY | Crestmont |
| PROPERTY TYPE | Detached |
| BUILDING TYPE | House |
| STYLE | 2 Storey |
| YEAR BUILT | 2019 |
| SQUARE FOOTAGE | 2,120 |
| BEDROOMS | 3 |
| BATHROOMS | 3.00 |
| BASEMENT | Separate/Exterior Entry, Full, Unfinished, Walk-Out To Grade |
| AMENITIES | |
| APPLIANCES | Built-In Oven, Central Air Conditioner, Dishwasher, Dryer, Garage Control(s), Gas Cooktop, Humidifier, Microwave, Range Hood, Refrigerator, Washer |
| COOLING | Central Air |
| FIREPLACE | Electric, Family Room, Mantle, Stone |
| FLOORING | Carpet, Laminate, Tile |
| HEATING | Fireplace(s), Forced Air |
| LAUNDRY | Upper Level |
| LOT FEATURES | Corner Lot, Few Trees, Landscaped |
| PARKING | Double Garage Attached, Front Drive, Garage Door Opener, Off Street |
| RESTRICTIONS | None Known |
| ROOF | Asphalt Shingle |
| TITLE | Fee Simple |
| BROKER | CIR Realty |
| ROOMS | DIMENSIONS (m) | LEVEL |
|---|---|---|
| Entrance | 7`7" x 11`8" | Main |
| Living Room | 13`0" x 15`1" | Main |
| Dining Room | 10`1" x 11`5" | Main |
| Kitchen | 12`2" x 12`4" | Main |
| Mud Room | 4`0" x 9`8" | Main |
| 2pc Bathroom | 4`11" x 5`1" | Main |
| 5pc Ensuite bath | 10`2" x 13`6" | Second |
| 4pc Bathroom | 4`11" x 8`10" | Second |
| Bedroom - Primary | 12`10" x 15`6" | Second |
| Bedroom | 9`10" x 12`0" | Second |
| Bedroom | 10`6" x 12`8" | Second |
| Bonus Room | 12`10" x 16`10" | Second |
| Laundry | 5`3" x 8`0" | Second |

