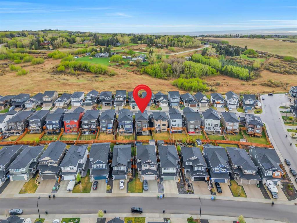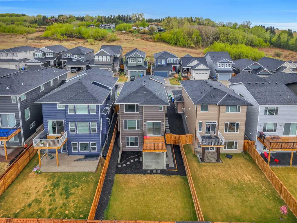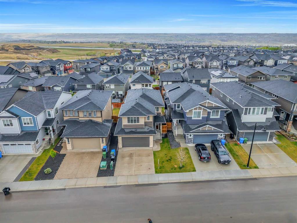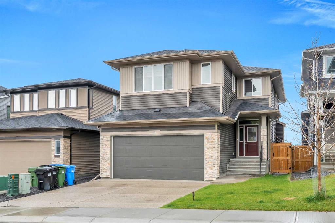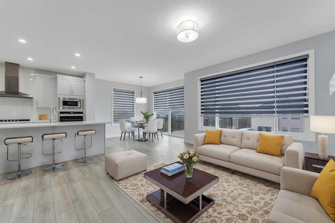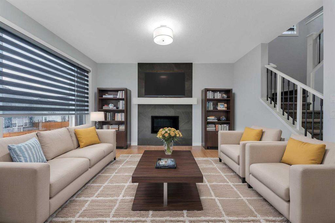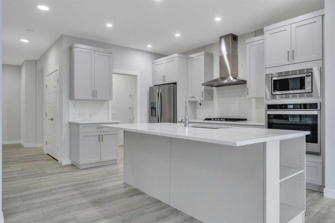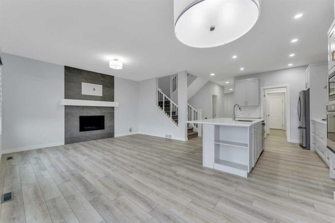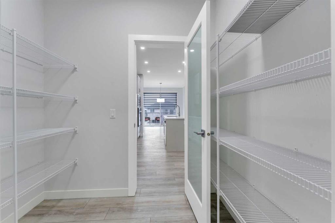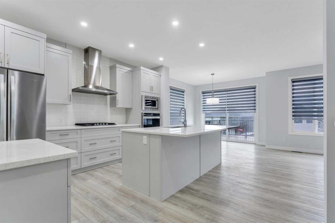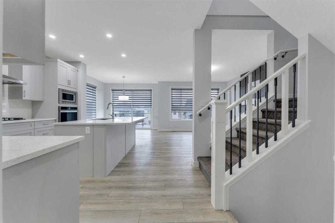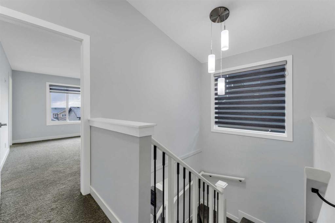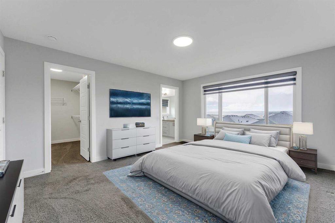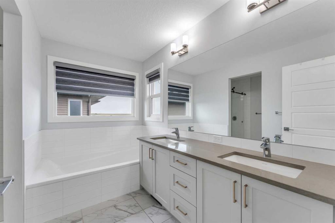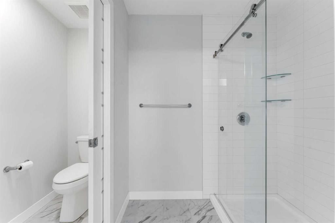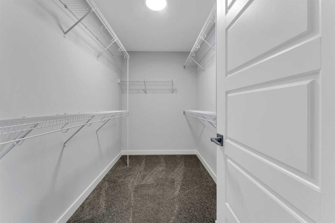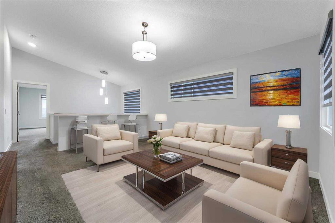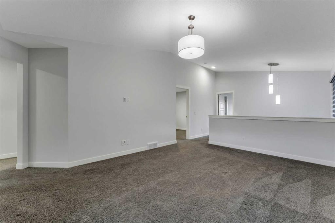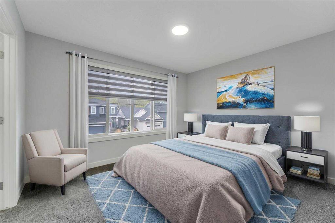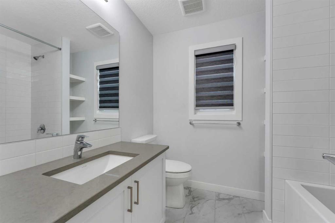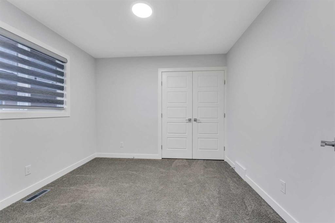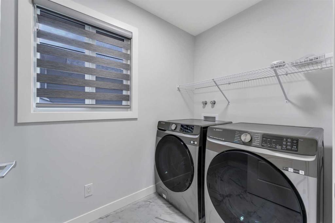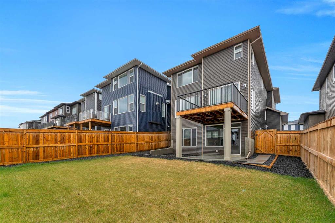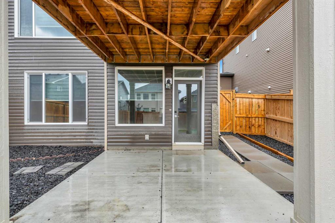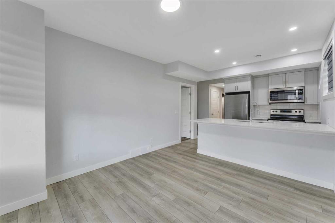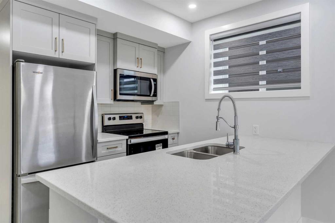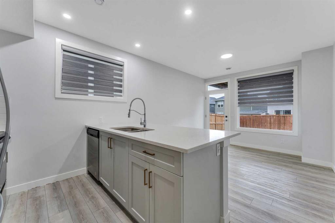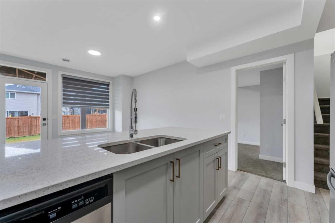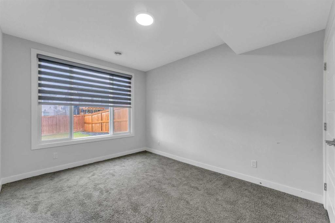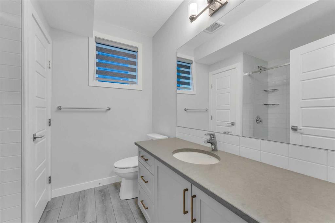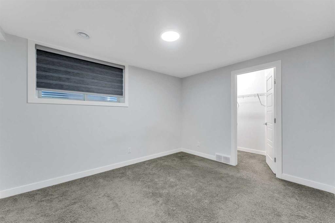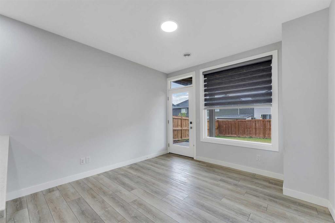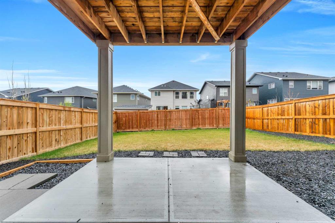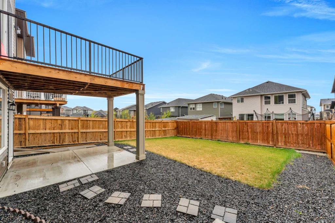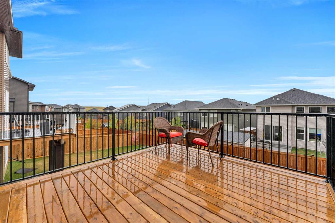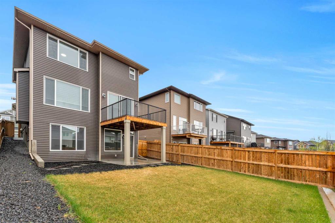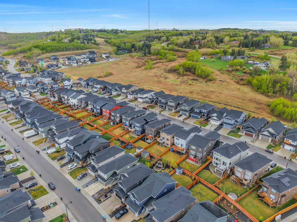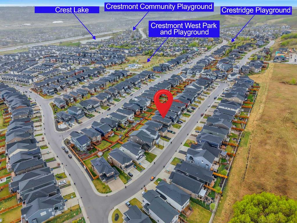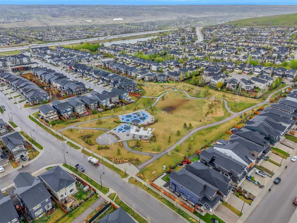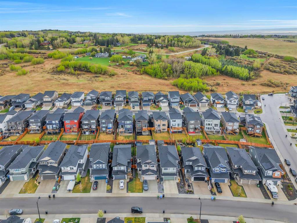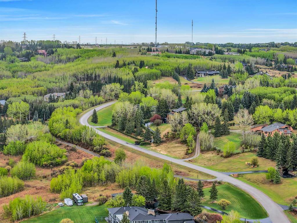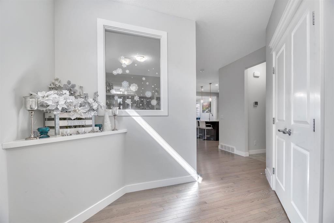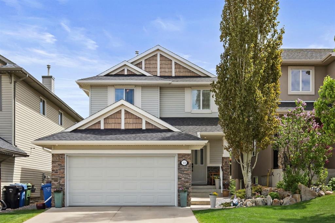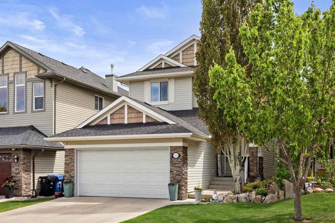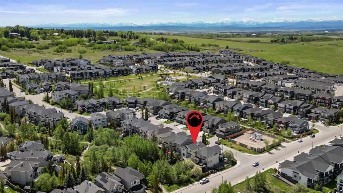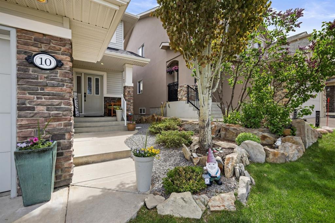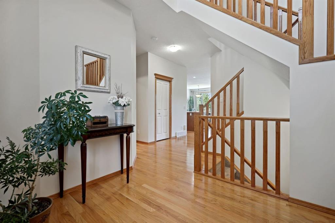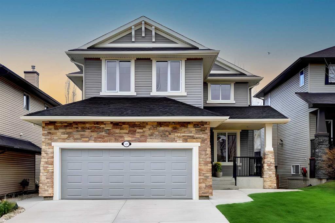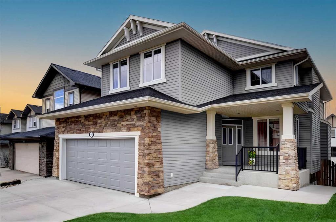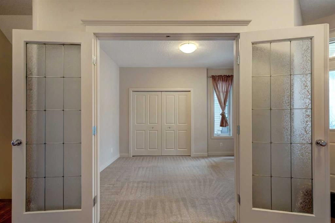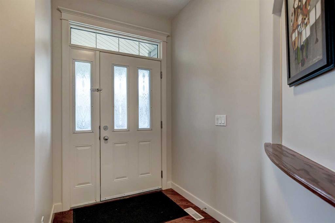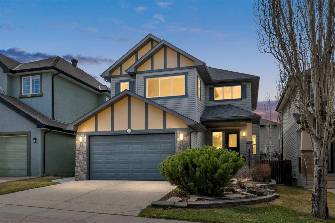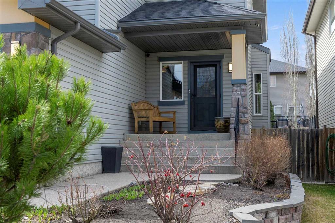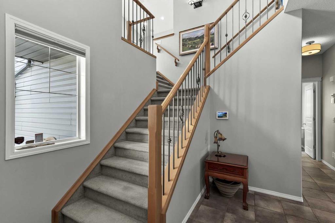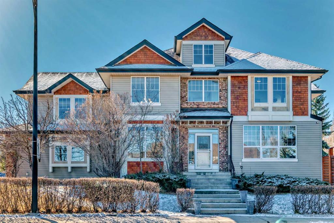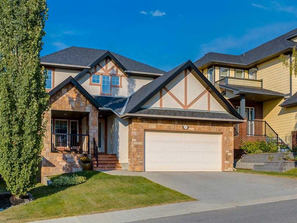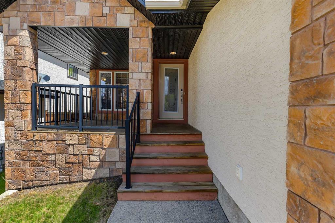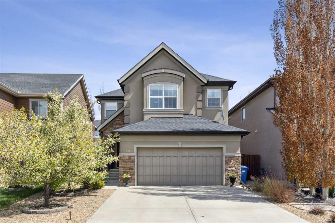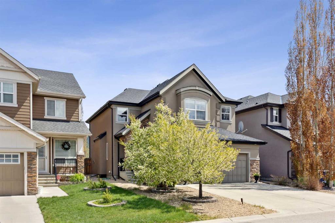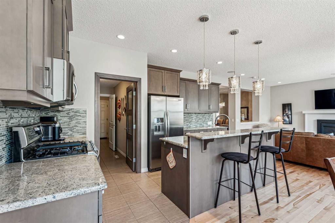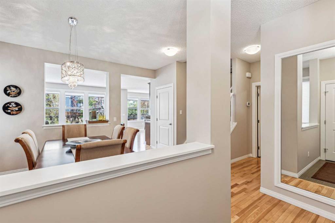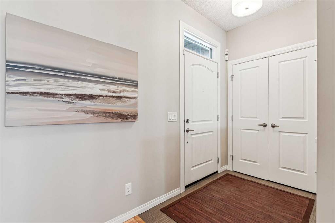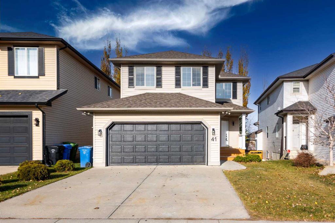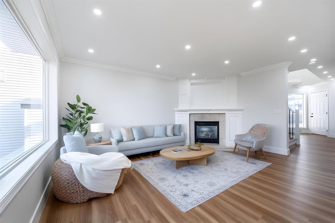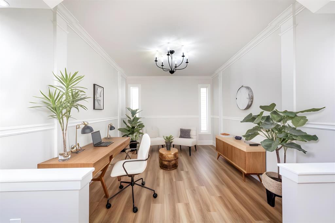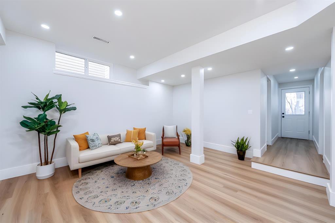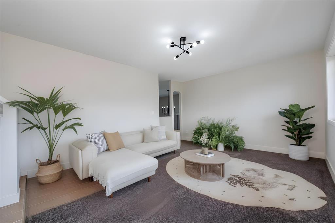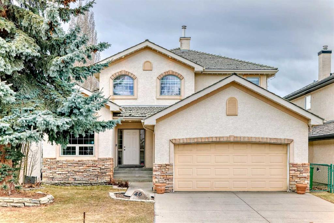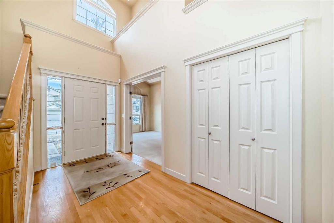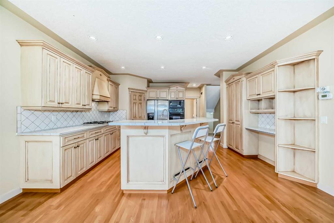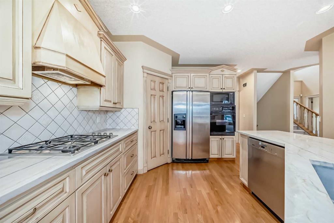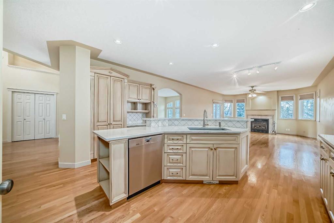93 Crestbrook View SW
Calgary T3B 6G8
MLS® Number: A2220243
$ 949,800
6
BEDROOMS
3 + 1
BATHROOMS
2022
YEAR BUILT
| FULLY FINISHED WALKOUT | MODERN 2 BEDROOM LEGAL SUITE | SEPARATE LAUNDRY AREAS | 6 TOTAL BEDROOMS + A DEN | SYLISH DESIGN | EXTREMELY WELL MAINTAINED | LIVING ROOM FIREPLACE | MAIN FLOOR DEN | UPPER LEVEL BONUS ROOM | LAVISH PRIMARY SUITE | OVERSIZED DOUBLE ATTACHED GARAGE | OUTSTANDING LOCATION! Extremely well maintained, like-new 6 bedroom home with an legal suite in the finished walkout basement! Over 3,170 sq. ft. of developed space is stylishly designed with wide plank flooring, a neutral colour pallet and a casually elegant designer style throughout. The living room invites relaxation in front of the gas fireplace while oversized windows stream in natural light. Show off your culinary prowess in the stunning chef’s dream kitchen featuring stone countertops, a gas cooktop, a large centre island with breakfast bar seating and a walk-through pantry for easy grocery unloading. Easily entertain in the adjacent dining room or proceed through patio sliders to the upper deck and enjoy casual barbeques and time spent unwinding. The front den is a fantastic office, study or play space. Gather in the bonus room on the upper level and connect over engaging movies and games nights. Retreat at the end of the day to the primary oasis, a true owner’s sanctuary thanks to the generous size, large walk-in closet and lavish ensuite boasting dual vanities, a deep soaker tub and an oversized shower. 3 additional bedrooms are all spacious and bright sharing the 4-piece bathroom. Laundry conveniently completes this level, no need to haul loads up and down the stairs! The 2 bedroom legal suite in the walkout basement is private from the upper levels and even includes its own separate laundry. This beautifully designed level is great for extended family members, long-term guests, older children still living at home or more stylish space for your family to enjoy! The open concept space is sophistically designed, incorporating a large living room and a modern kitchen with stainless steel appliances, stylish finishes and a breakfast bar on the peninsula island. Walk out to the covered patio and enjoy lazy weekends lounging soaking up the sun and fresh air. The ginormous yard has ample space for kids and pets to run and play. This extraordinary home exudes pride of ownership and bestows a ton of space for any large or growing family. Wonderfully located in the community of Crestmont offering a plethora of amenities including parks, walking paths, a spray park, firepits, a storm pond and a community centre with family-focused activities for all ages and seasons. Truly a phenomenal family-ready home in an unbeatable location!
| COMMUNITY | Crestmont |
| PROPERTY TYPE | Detached |
| BUILDING TYPE | House |
| STYLE | 2 Storey |
| YEAR BUILT | 2022 |
| SQUARE FOOTAGE | 2,316 |
| BEDROOMS | 6 |
| BATHROOMS | 4.00 |
| BASEMENT | Separate/Exterior Entry, Finished, Full, Suite, Walk-Out To Grade |
| AMENITIES | |
| APPLIANCES | Built-In Oven, Dishwasher, Dryer, Electric Stove, Garage Control(s), Gas Cooktop, Microwave, Microwave Hood Fan, Range Hood, Refrigerator, Washer, Washer/Dryer Stacked, Window Coverings |
| COOLING | None |
| FIREPLACE | Gas, Living Room |
| FLOORING | Carpet, Tile, Vinyl Plank |
| HEATING | Forced Air, Natural Gas |
| LAUNDRY | In Basement, In Unit, Multiple Locations, Upper Level |
| LOT FEATURES | Back Yard, Landscaped, Lawn |
| PARKING | Double Garage Attached, Oversized |
| RESTRICTIONS | Restrictive Covenant, Utility Right Of Way |
| ROOF | Asphalt Shingle |
| TITLE | Fee Simple |
| BROKER | LPT Realty |
| ROOMS | DIMENSIONS (m) | LEVEL |
|---|---|---|
| Game Room | 11`1" x 12`7" | Basement |
| Furnace/Utility Room | 11`5" x 8`6" | Basement |
| Bedroom | 9`11" x 15`1" | Basement |
| Bedroom | 9`11" x 12`3" | Basement |
| 3pc Bathroom | 7`8" x 8`4" | Basement |
| Kitchen | 11`1" x 7`5" | Main |
| 2pc Bathroom | 3`2" x 7`11" | Main |
| Foyer | 10`4" x 7`5" | Main |
| Living Room | 13`3" x 22`8" | Main |
| Dining Room | 10`6" x 11`0" | Main |
| Kitchen | 9`10" x 13`9" | Main |
| Den | 9`1" x 9`11" | Main |
| Bonus Room | 14`5" x 17`10" | Upper |
| Laundry | 5`2" x 9`8" | Upper |
| Bedroom - Primary | 12`9" x 15`2" | Upper |
| Bedroom | 10`3" x 9`8" | Upper |
| Bedroom | 9`11" x 9`11" | Upper |
| Bedroom | 12`6" x 10`4" | Upper |
| 5pc Ensuite bath | 9`11" x 12`3" | Upper |
| 4pc Bathroom | 6`7" x 7`10" | Upper |

