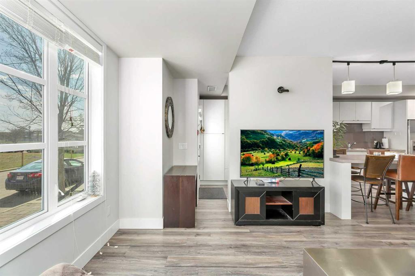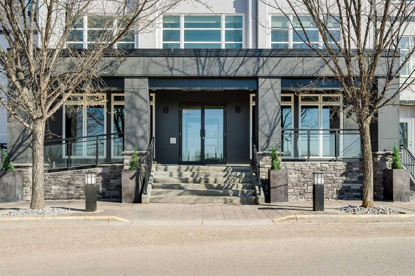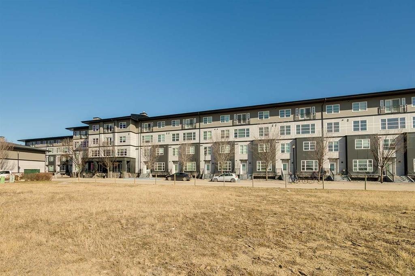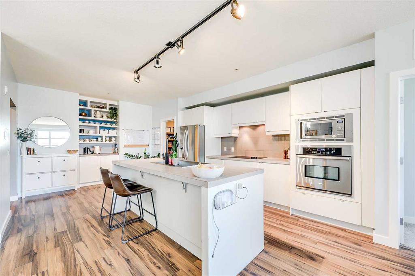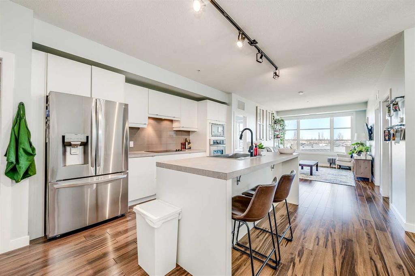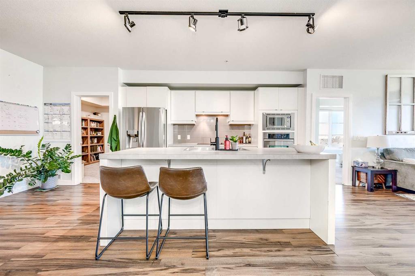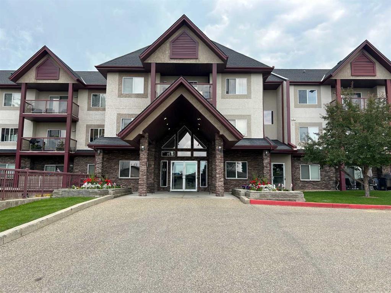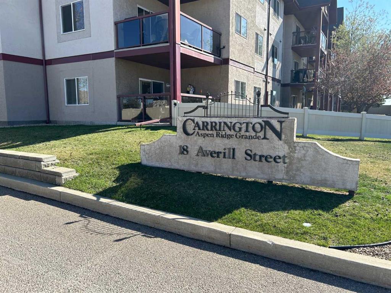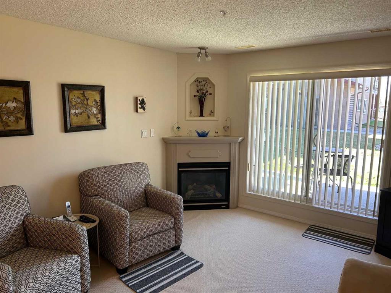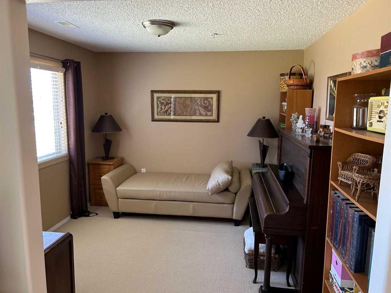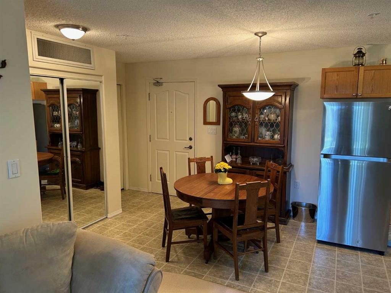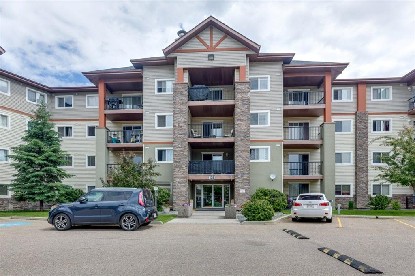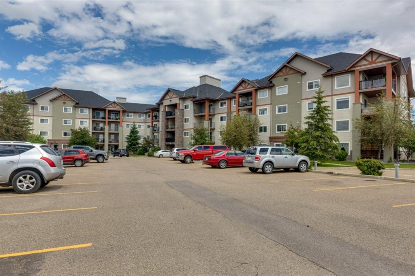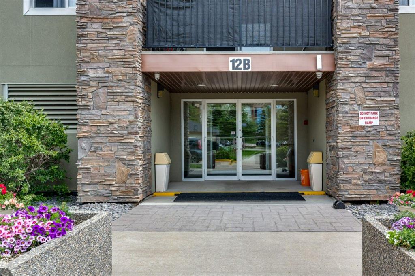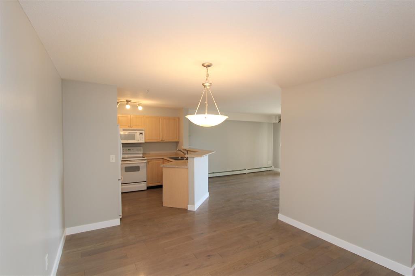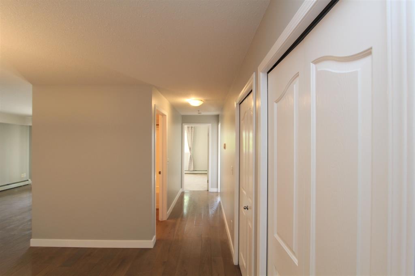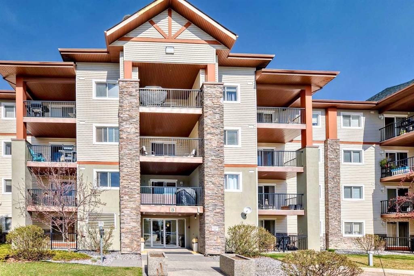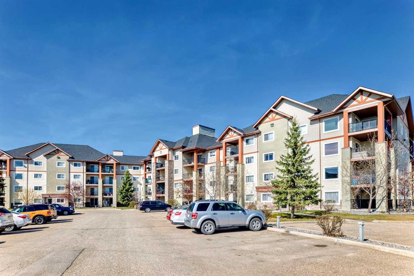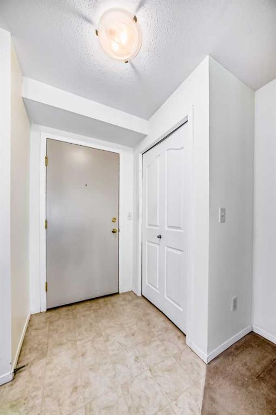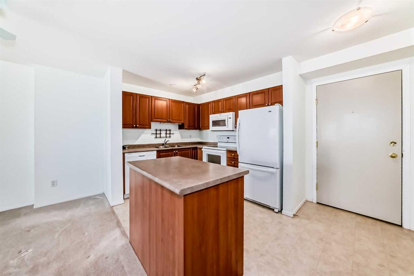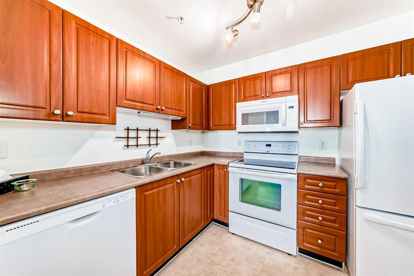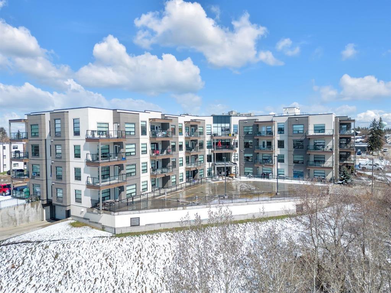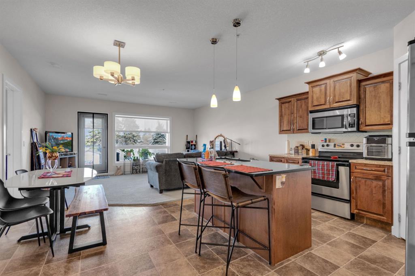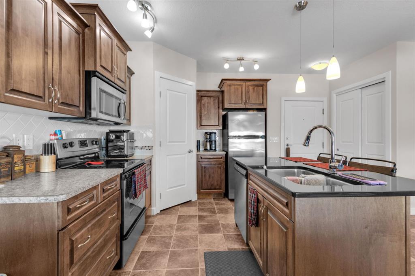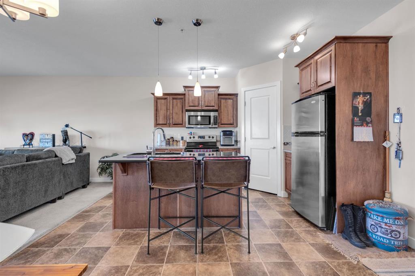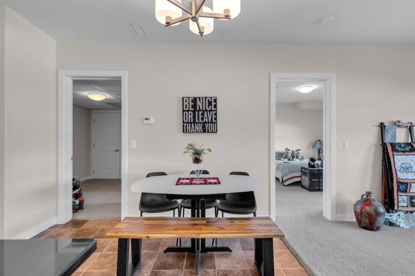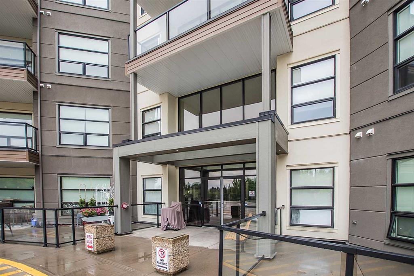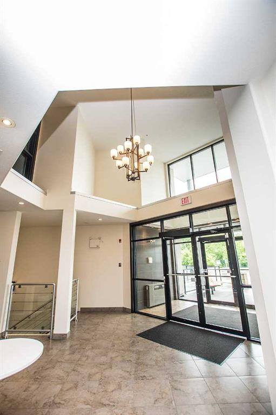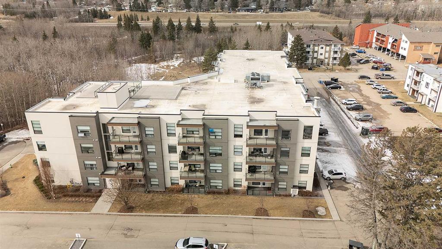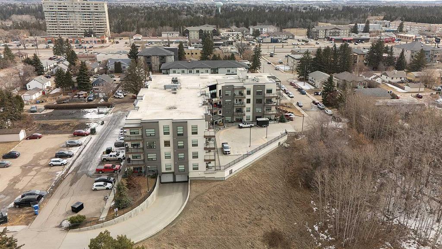5107, 2660 22 Street
Red Deer T4R 0K8
MLS® Number: A2215989
$ 299,900
2
BEDROOMS
2 + 1
BATHROOMS
1,329
SQUARE FEET
2009
YEAR BUILT
Welcome to this stunning south-facing, multi-level condo that truly feels like home! Offering 2 spacious bedrooms and 2.5 bathrooms, this beautifully appointed unit features its own private entrance, giving it the privacy and feel of a townhouse with the ease of condo living. Step inside to a bright and airy layout, where large windows let in loads of natural sunlight throughout the day. The well-designed kitchen is perfect for both cooking and entertaining, complete with a center island and plenty of cabinet space. You’ll love the in-suite laundry, central air conditioning, and the peace of mind that comes with 2 underground parking stalls. This home is being sold fully furnished, making it a turnkey opportunity for first-time buyers, investors, or those looking for a low-maintenance lifestyle. As a resident, enjoy access to premium building amenities including a fitness center, private movie theatre, and a beautiful courtyard perfect for outdoor dining and BBQs. Tucked in a prime location, you’re just minutes from schools, parks, restaurants, and shopping. If you're looking for style, comfort, and location — this one checks every box.
| COMMUNITY | Lancaster Green |
| PROPERTY TYPE | Apartment |
| BUILDING TYPE | Low Rise (2-4 stories) |
| STYLE | Multi Level Unit |
| YEAR BUILT | 2009 |
| SQUARE FOOTAGE | 1,329 |
| BEDROOMS | 2 |
| BATHROOMS | 3.00 |
| BASEMENT | |
| AMENITIES | |
| APPLIANCES | See Remarks |
| COOLING | Central Air |
| FIREPLACE | N/A |
| FLOORING | Carpet, Tile, Vinyl |
| HEATING | Boiler, Natural Gas |
| LAUNDRY | In Unit, Main Level |
| LOT FEATURES | |
| PARKING | Garage Door Opener, Off Street, Parkade, Secured, Stall, Underground |
| RESTRICTIONS | Pet Restrictions or Board approval Required |
| ROOF | Asphalt Shingle |
| TITLE | Fee Simple |
| BROKER | Greater Property Group |
| ROOMS | DIMENSIONS (m) | LEVEL |
|---|---|---|
| 2pc Bathroom | 7`6" x 2`11" | Main |
| Dining Room | 6`4" x 10`0" | Main |
| Kitchen | 7`7" x 23`6" | Main |
| Living Room | 14`2" x 14`9" | Main |
| 4pc Bathroom | 5`7" x 8`1" | Second |
| 5pc Ensuite bath | 10`0" x 9`10" | Second |
| Bedroom | 10`11" x 12`0" | Second |
| Laundry | 8`2" x 4`5" | Second |
| Bedroom - Primary | 12`7" x 13`10" | Second |
| Walk-In Closet | 6`6" x 8`1" | Second |





