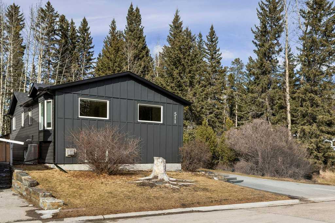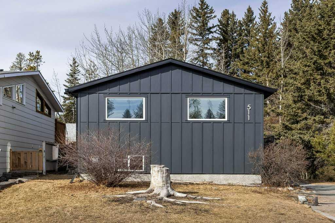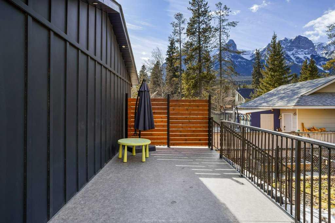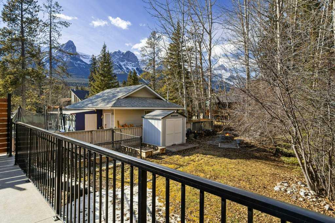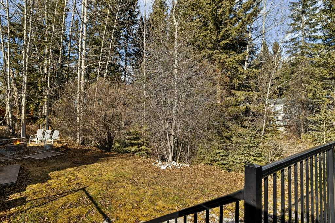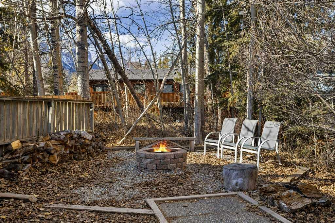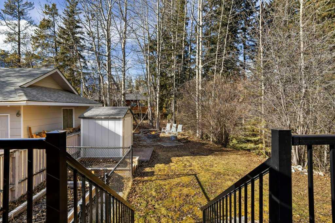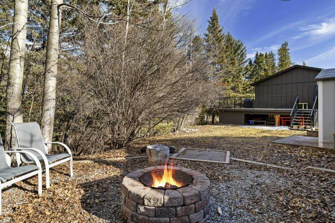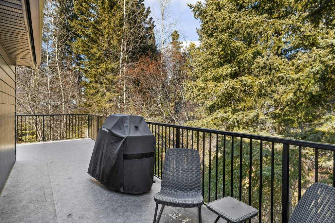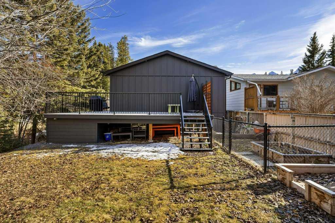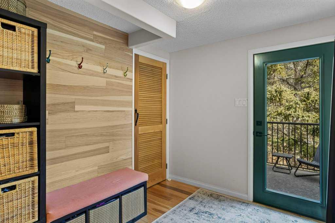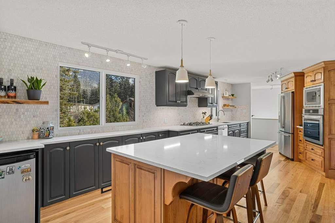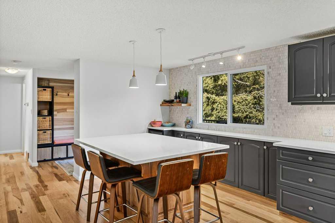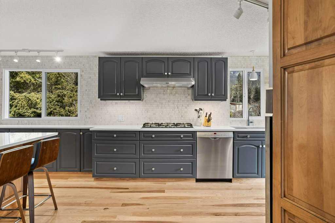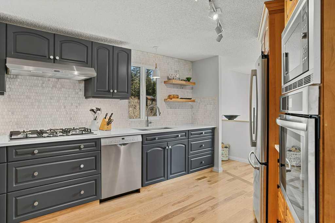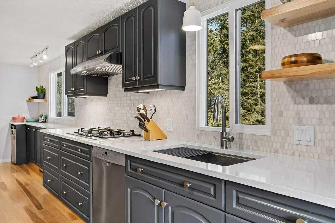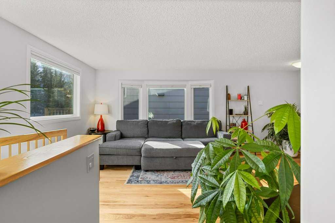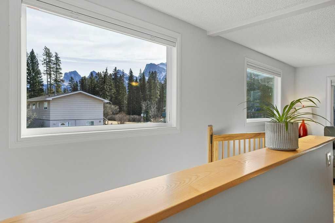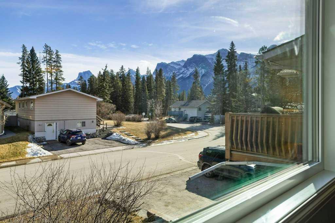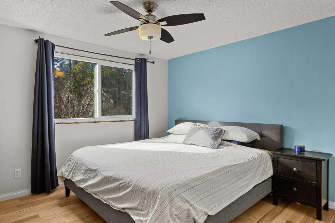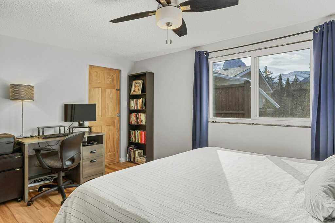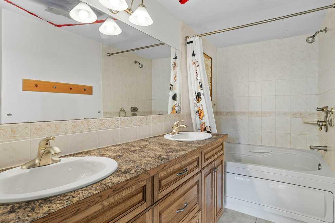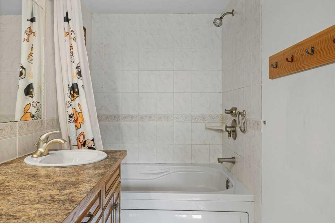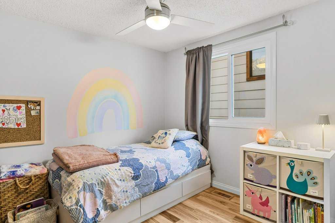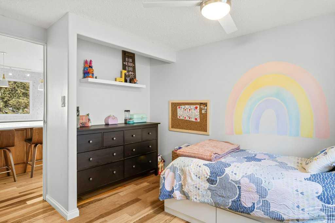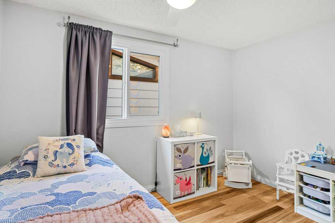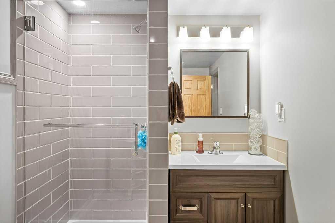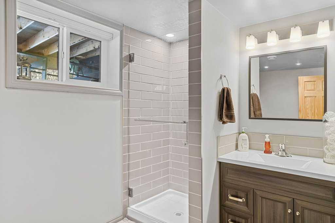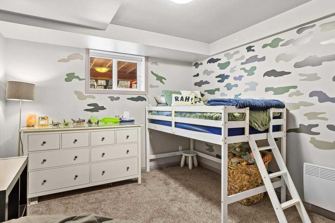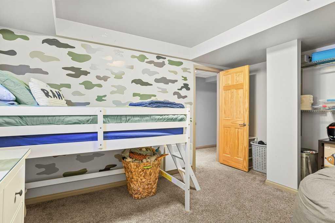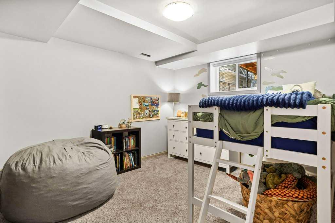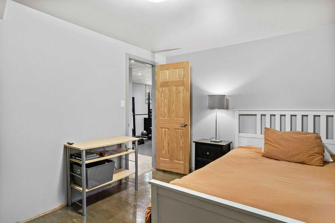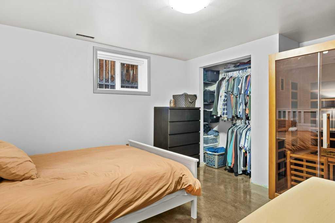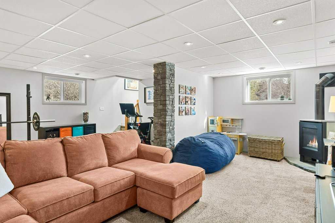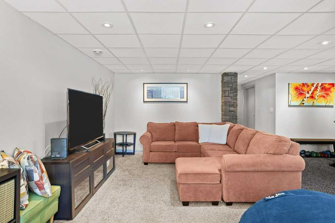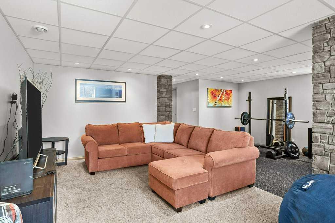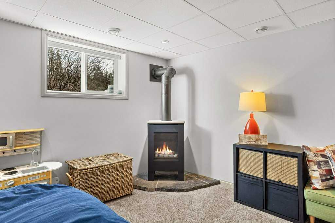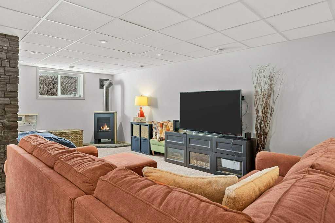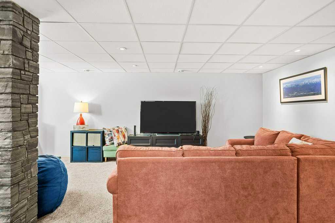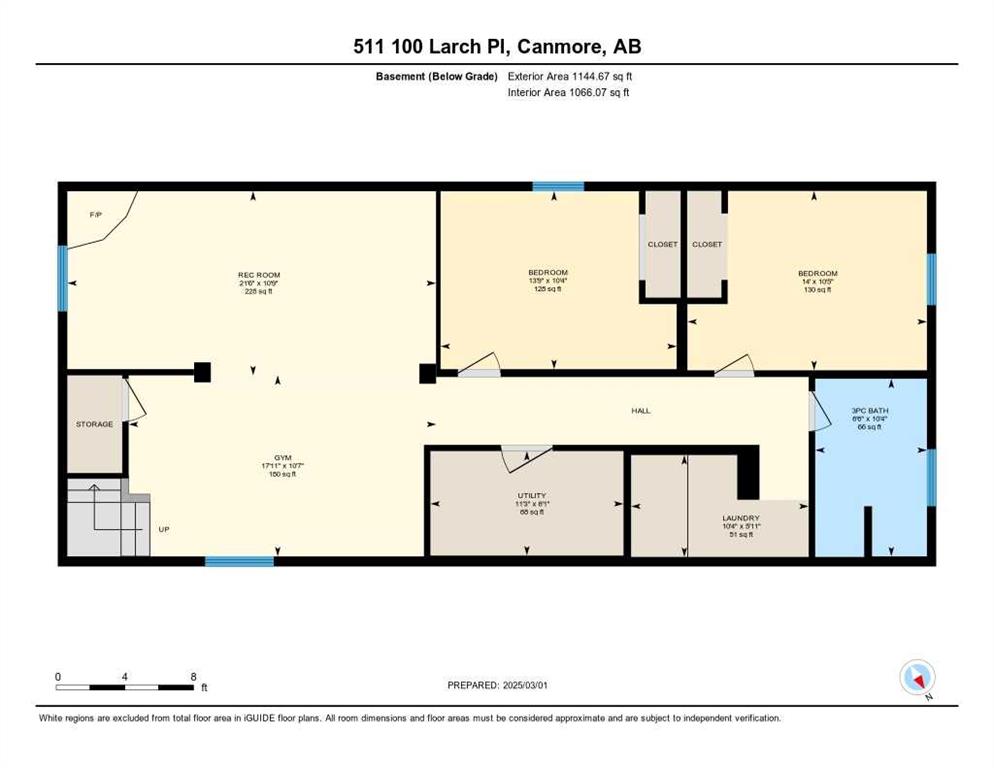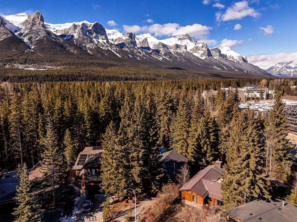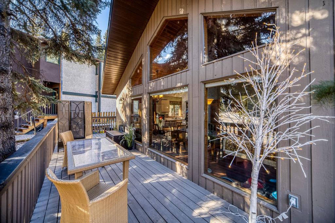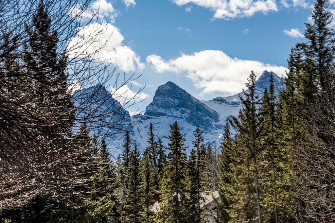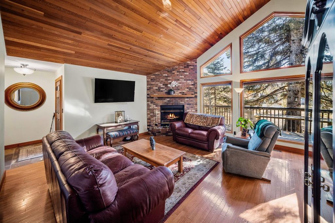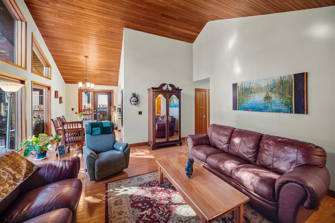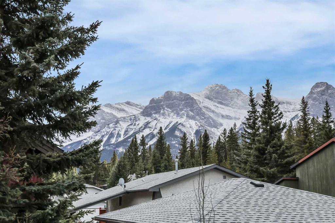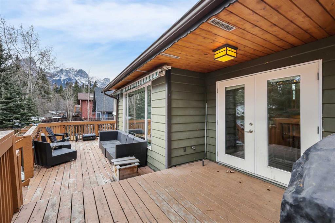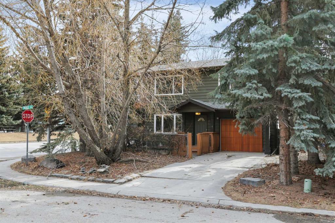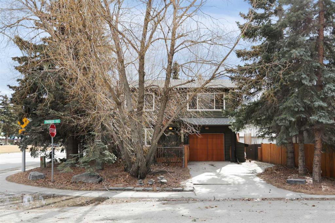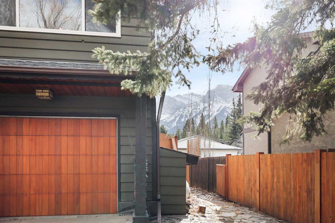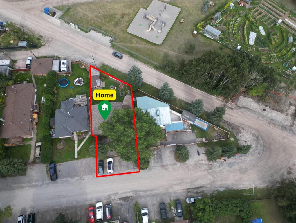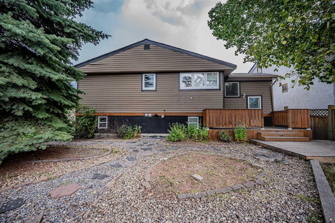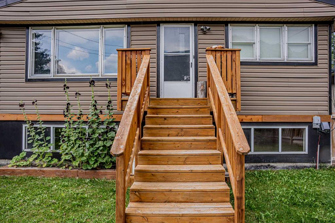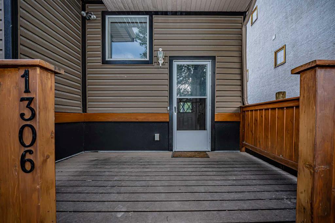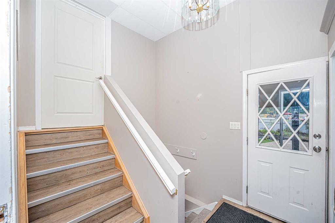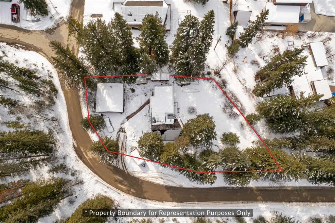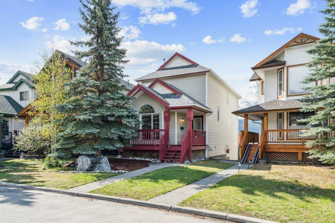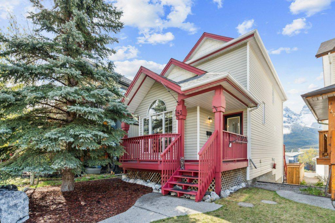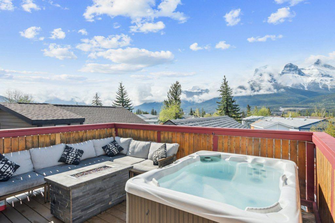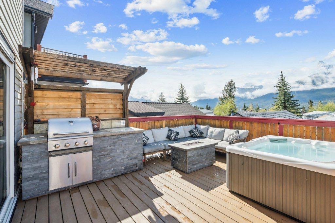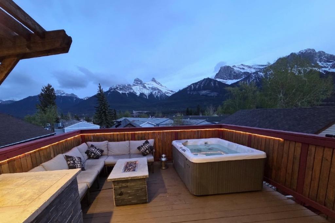511 Larch Place
Canmore T1W1R9
MLS® Number: A2198180
$ 1,415,000
4
BEDROOMS
3 + 0
BATHROOMS
1,267
SQUARE FEET
1980
YEAR BUILT
Nestled in one of the most sought-after family neighborhoods, this extensively renovated property offers a perfect blend of modern comfort and classic charm. With four spacious bedrooms and three well-appointed bathrooms, this home is designed to accommodate your family's needs with style and ease. As you approach the house, you’ll immediately appreciate the eye-catching curb appeal, featuring durable hardie board siding and a new roof installed in 2018. Step inside to discover beautifully refinished floors that flow throughout the main living areas, creating a warm and inviting atmosphere. The heart of this home is the updated kitchen, which boasts contemporary finishes, ample storage, and modern appliances. Whether you’re hosting family gatherings or enjoying a quiet evening in, this kitchen is sure to inspire your culinary adventures. Natural light floods the living spaces thanks to the new windows, enhancing the home's bright and airy feel. The layout is perfect for family living, with a seamless flow from room to room. Step outside onto the refinished Duradeck deck, where you can unwind or entertain while overlooking your expansive backyard. This deck not only provides a fantastic outdoor space but also features convenient storage underneath, perfect for keeping your outdoor essentials organized. Located on the largest lot in the cul-de-sac, this property offers plenty of space for children to play, pets to roam, and for you to create your outdoor oasis. Imagine summer barbecues, garden parties, or simply enjoying a peaceful evening under the stars in your own private retreat. Don’t miss the opportunity to own this beautifully renovated home in a family-friendly community. With its modern updates, generous living space, and exceptional location, this property is truly a gem waiting to be discovered. Schedule your showing today and start envisioning your life in this wonderful home! This home is being sold “as-is, where-is” please see the disclosure statement in regard to this.
| COMMUNITY | Larch |
| PROPERTY TYPE | Detached |
| BUILDING TYPE | Manufactured House |
| STYLE | 2 Storey |
| YEAR BUILT | 1980 |
| SQUARE FOOTAGE | 1,267 |
| BEDROOMS | 4 |
| BATHROOMS | 3.00 |
| BASEMENT | Finished, Full |
| AMENITIES | |
| APPLIANCES | Bar Fridge, Built-In Gas Range, Built-In Oven, Dishwasher, Dryer, Microwave, Washer |
| COOLING | Other |
| FIREPLACE | Gas |
| FLOORING | Hardwood |
| HEATING | Other |
| LAUNDRY | Laundry Room |
| LOT FEATURES | Back Yard |
| PARKING | Parking Pad |
| RESTRICTIONS | Short Term Rentals Not Allowed |
| ROOF | Asphalt Shingle |
| TITLE | Fee Simple |
| BROKER | CENTURY 21 NORDIC REALTY |
| ROOMS | DIMENSIONS (m) | LEVEL |
|---|---|---|
| 3pc Bathroom | 10`4" x 6`6" | Basement |
| Bedroom | 10`5" x 14`0" | Basement |
| Bedroom | 10`4" x 13`9" | Basement |
| Exercise Room | 10`7" x 17`11" | Basement |
| Laundry | 5`11" x 10`4" | Basement |
| Game Room | 10`9" x 21`6" | Basement |
| Furnace/Utility Room | 6`1" x 11`3" | Basement |
| 4pc Bathroom | 4`11" x 6`11" | Main |
| 5pc Ensuite bath | 11`1" x 7`9" | Main |
| Bedroom | 11`1" x 10`11" | Main |
| Dining Room | 11`5" x 12`3" | Main |
| Foyer | 8`8" x 8`4" | Main |
| Kitchen | 11`5" x 13`11" | Main |
| Living Room | 12`8" x 18`6" | Main |
| Balcony | 27`2" x 32`0" | Main |
| Bedroom - Primary | 11`5" x 13`11" | Main |
| Walk-In Closet | 11`1" x 7`2" | Main |

