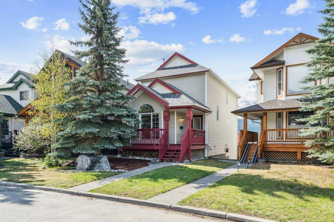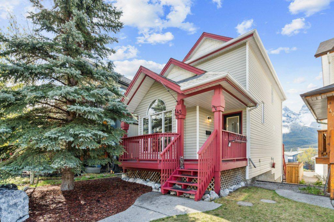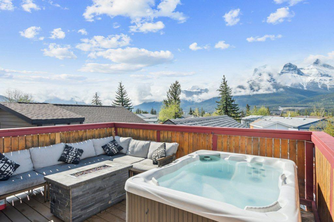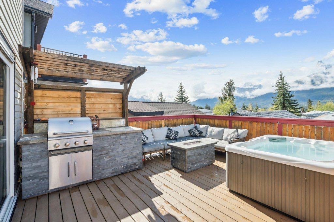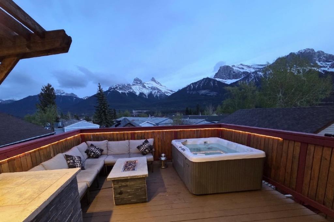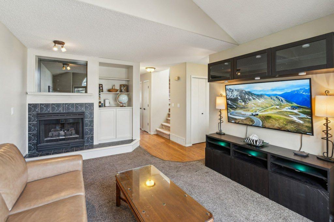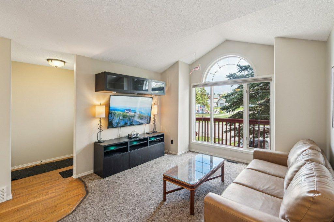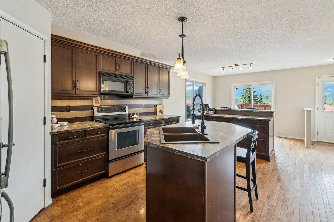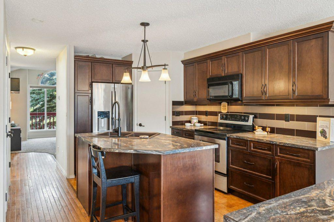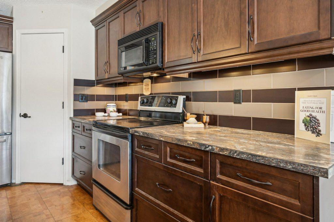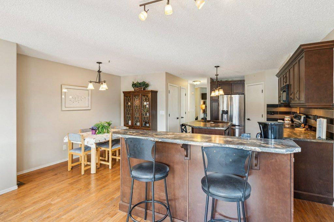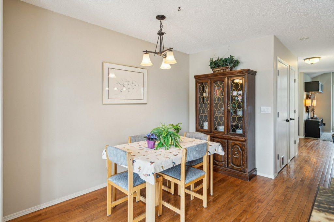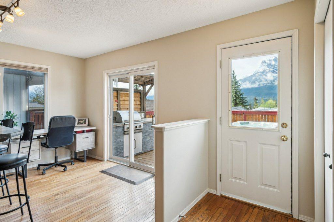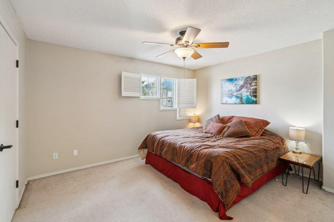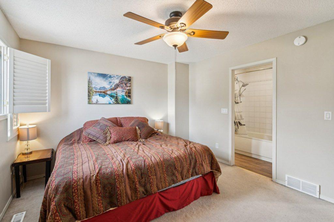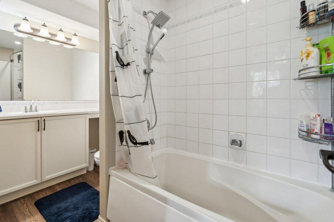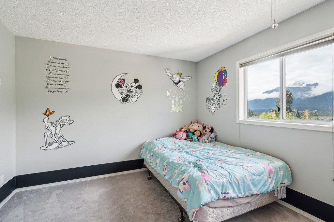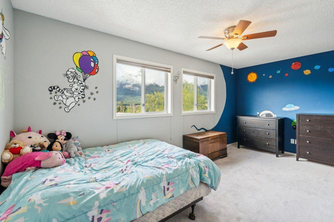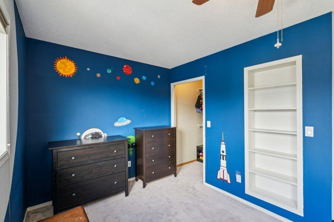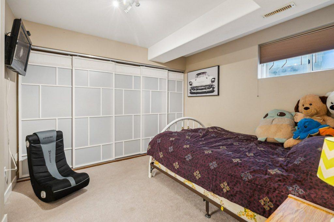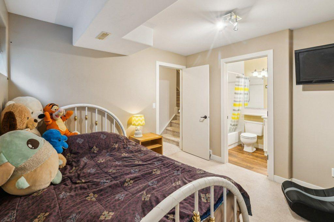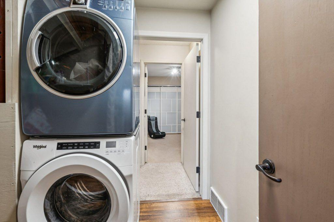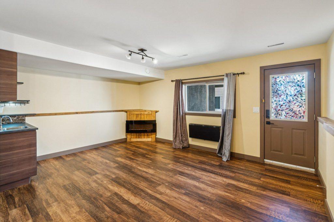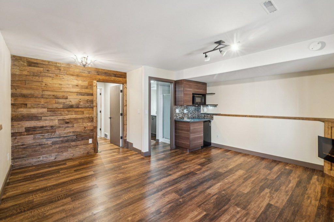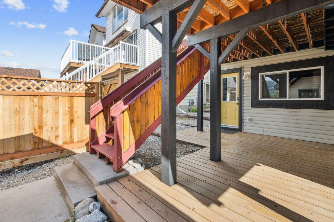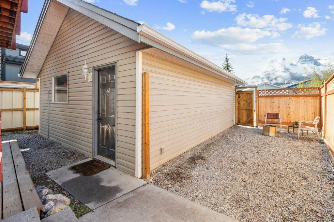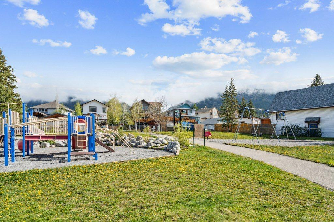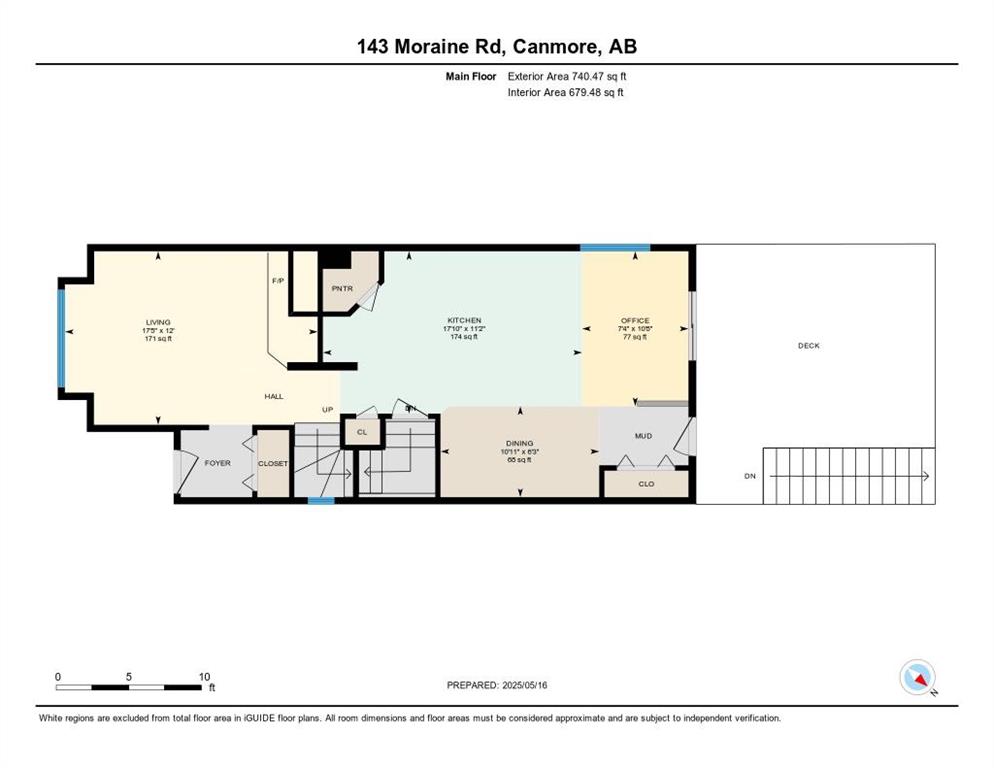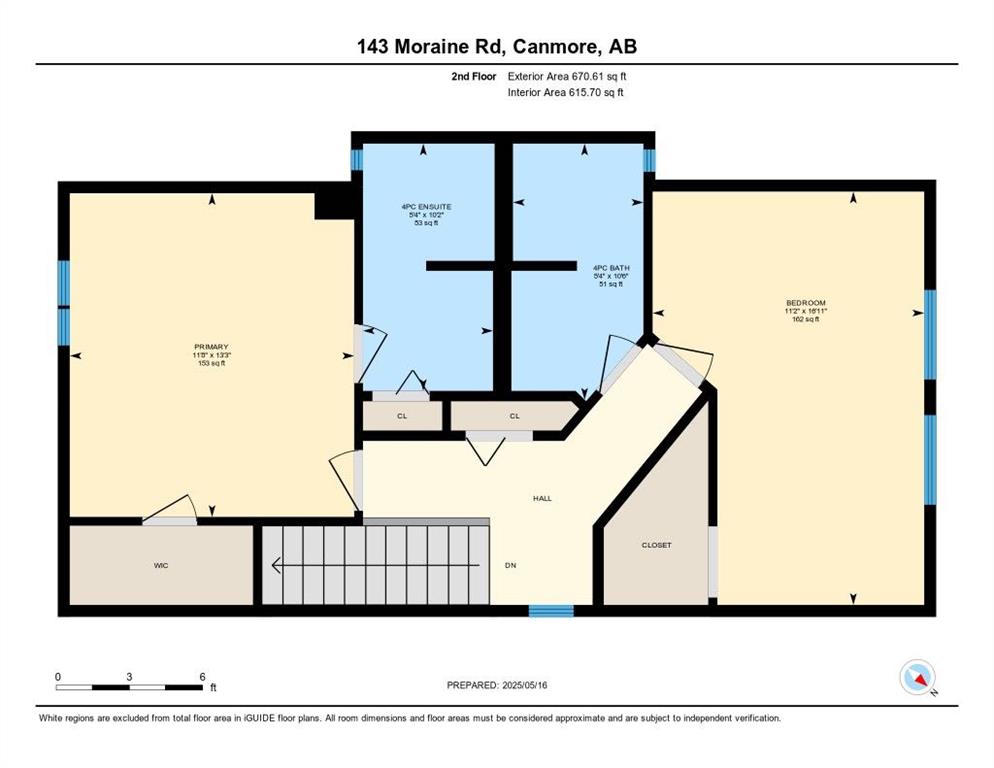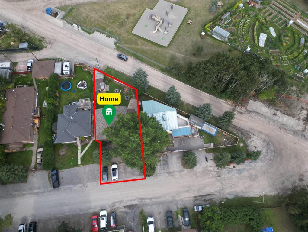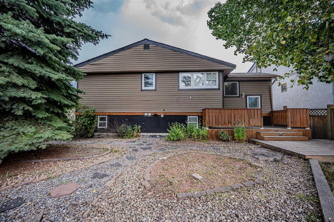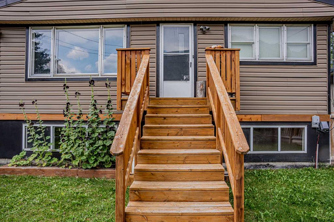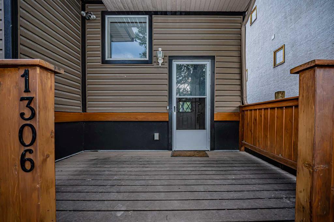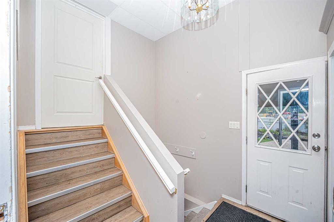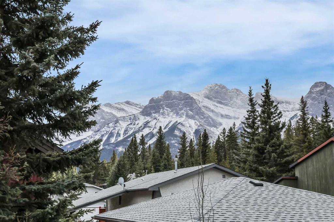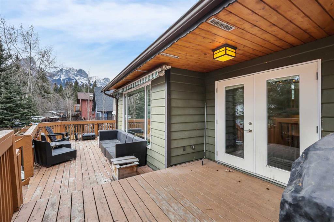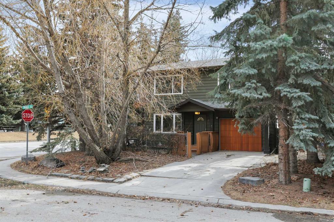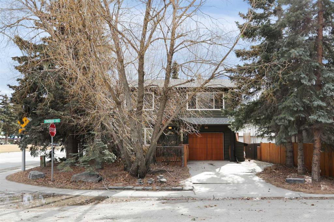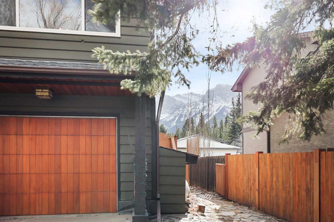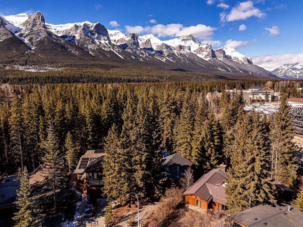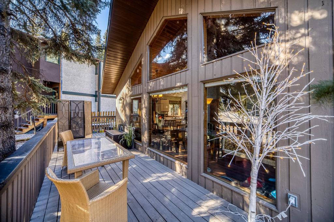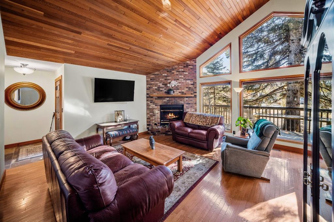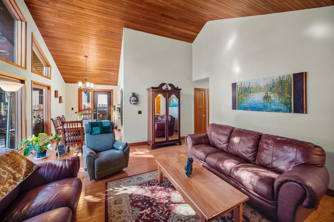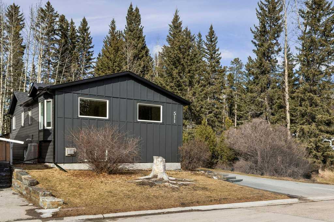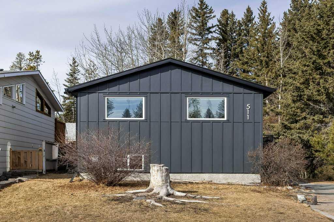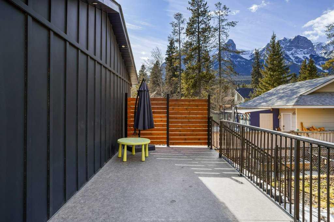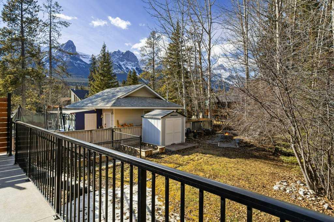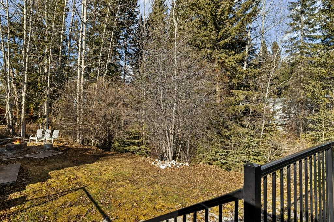143 Moraine Road
Canmore T1W 1J6
MLS® Number: A2222035
$ 1,285,000
3
BEDROOMS
4 + 0
BATHROOMS
1,411
SQUARE FEET
1994
YEAR BUILT
Welcome to 143 Moraine Road, the home that has it all! What more could you ask for than this? A great location directly across from a park and playground? An incredible back deck with 180 degree view of the mountains, from Rundle Range to Grotto? A walkout basement with suite or space for a home based business? A double garage and RV parking? There is all this and more! Entering this home through the covered front porch, you find a comfortable family room with gas fireplace. Further on is a large kitchen with island and also a breakfast bar- the heart of the home, with upgraded appliances and pantry. Through the patio doors is this home’s crown jewel, a deck to die for, with hot tub, built in gas range BBQ, and views for days! Upstairs are two large bedrooms, the primary with walk-in closet and 4 piece en-suite bath, however the second bedroom is it even larger and also has a 4 piece bath right outside. This would be amazing for a shared living situation, or the second bedroom could be made into two-if more bedrooms were required. Downstairs is another bedroom with en-suite bath, and then through a shared laundry is another large room with kitchenette and full bath that has been rented as a studio suite, or could be a home office/business space, or other possibilities. The walk-out deck here was partially closed off for privacy with a separate BBQ area and could be again. There is also a large storage shed, and a double garage in the back. The firepit area could be un-enclosed to use as parking for an RV or oversized vehicle, and there are two more potential parking spots against the back alley. There have been many recent upgrades to the home, including new paint and hardwood refinishing, roof (2021), tankless water heater (2019), new furnace (2019), new appliances (2019, fridge 2024, washer 2025) and all the mechanics replaced in the hot tub (2020). There is also a bus stop located close by, and an off leash dog park. Come imagine starting every day having a coffee on the deck and looking at this view; and then ending the day in the hot tub with a glass of wine…looking at this view! Check out the 3-D tour and call your realtor today.
| COMMUNITY | Avens/Canyon Close |
| PROPERTY TYPE | Detached |
| BUILDING TYPE | House |
| STYLE | 2 Storey |
| YEAR BUILT | 1994 |
| SQUARE FOOTAGE | 1,411 |
| BEDROOMS | 3 |
| BATHROOMS | 4.00 |
| BASEMENT | Finished, Full |
| AMENITIES | |
| APPLIANCES | Dishwasher, Dryer, Electric Stove, Microwave, Refrigerator, Washer |
| COOLING | None |
| FIREPLACE | Gas, Living Room |
| FLOORING | Carpet, Hardwood, Laminate |
| HEATING | Forced Air |
| LAUNDRY | In Basement |
| LOT FEATURES | Back Lane, Low Maintenance Landscape, Sloped Down, Views |
| PARKING | Double Garage Detached, RV Access/Parking |
| RESTRICTIONS | Restrictive Covenant |
| ROOF | Asphalt Shingle |
| TITLE | Fee Simple |
| BROKER | MaxWell Canyon Creek |
| ROOMS | DIMENSIONS (m) | LEVEL |
|---|---|---|
| Bedroom | 10`9" x 10`7" | Basement |
| 4pc Ensuite bath | 5`0" x 6`10" | Basement |
| Game Room | 15`10" x 16`9" | Basement |
| 3pc Bathroom | 6`10" x 7`10" | Basement |
| Dining Room | 6`3" x 10`11" | Main |
| Kitchen | 11`2" x 17`10" | Main |
| Living Room | 12`0" x 17`5" | Main |
| Office | 10`8" x 7`4" | Main |
| Bedroom - Primary | 13`3" x 11`8" | Second |
| 4pc Ensuite bath | 10`2" x 5`4" | Second |
| Bedroom | 16`11" x 11`2" | Second |
| 4pc Bathroom | 10`6" x 5`4" | Second |

