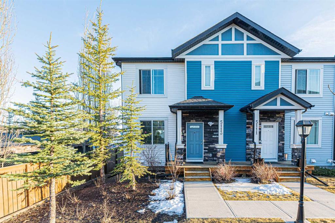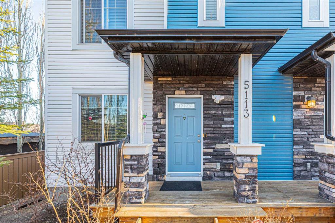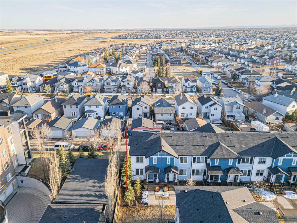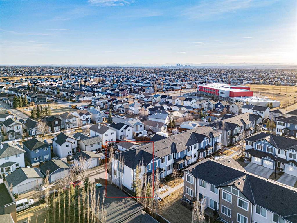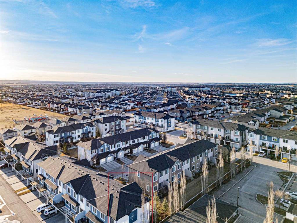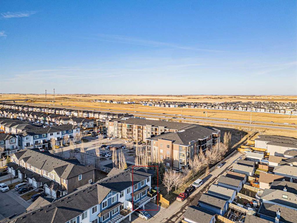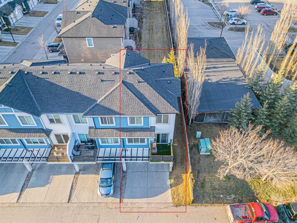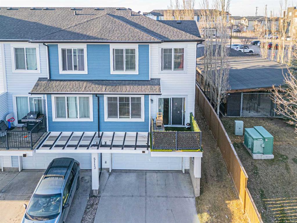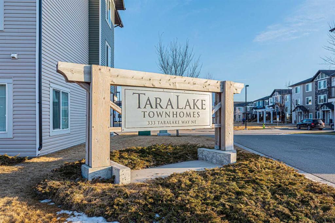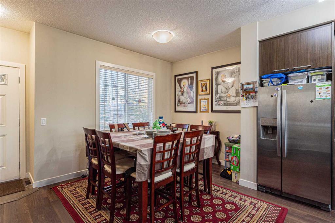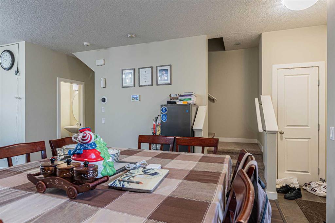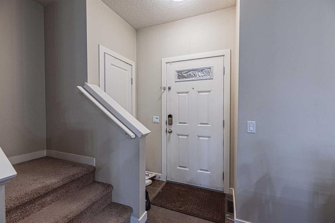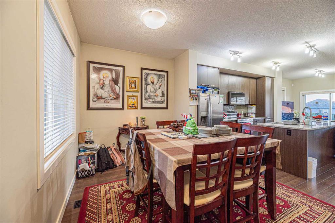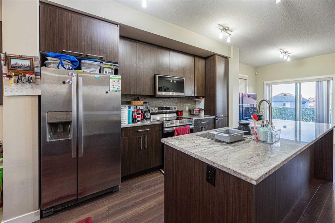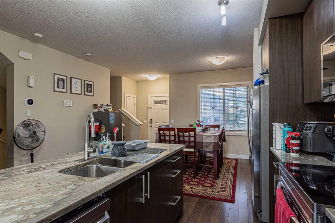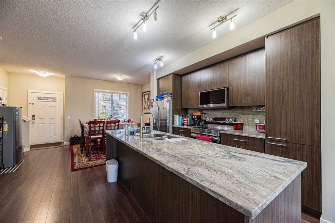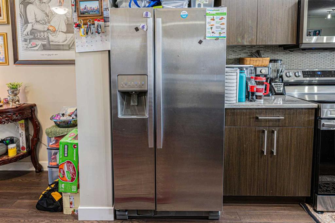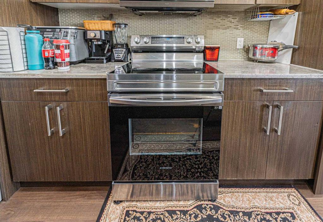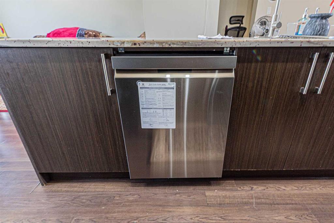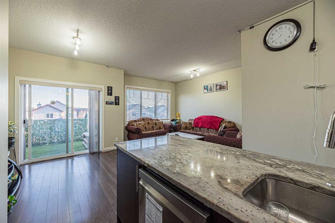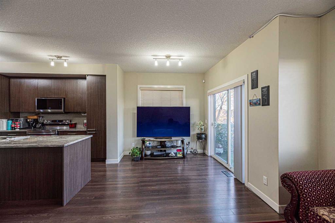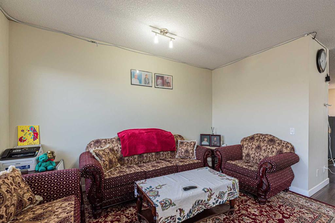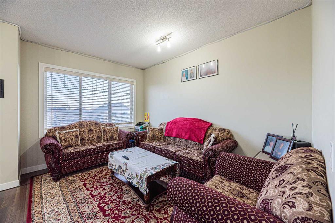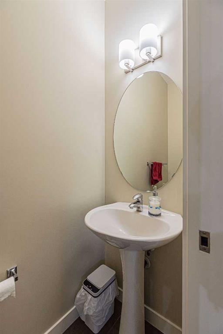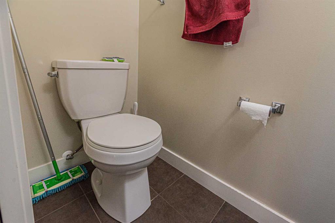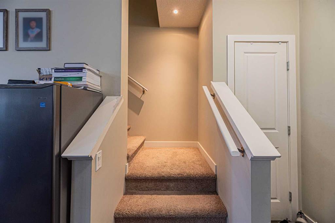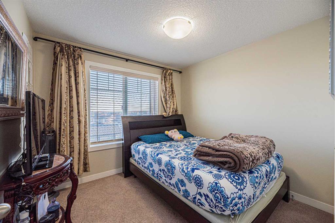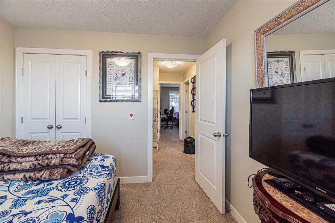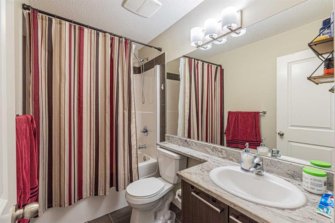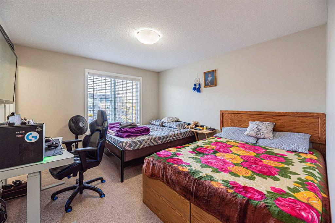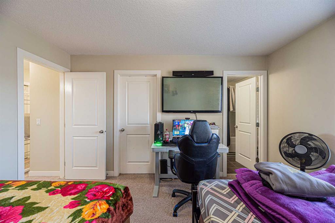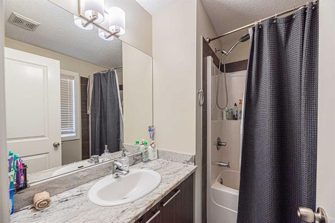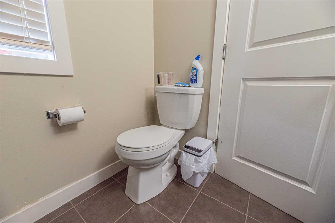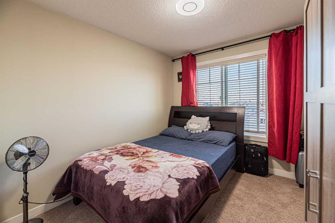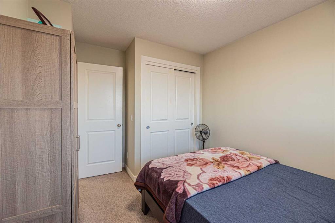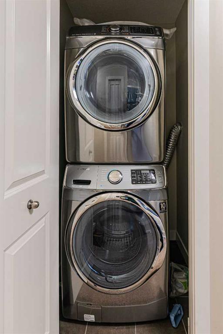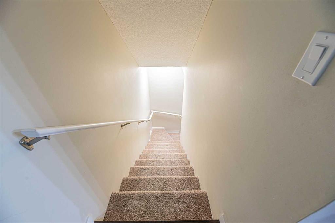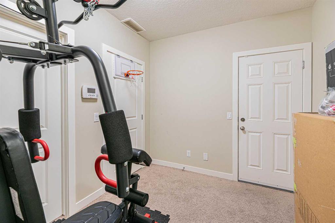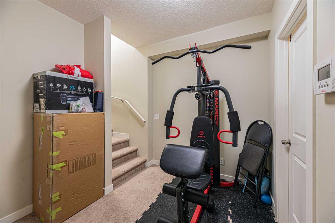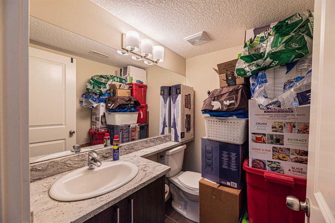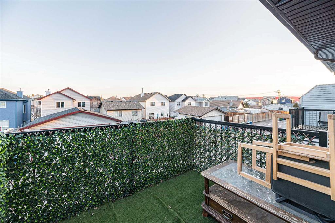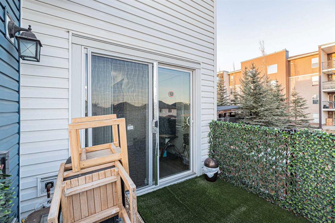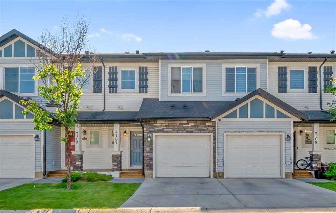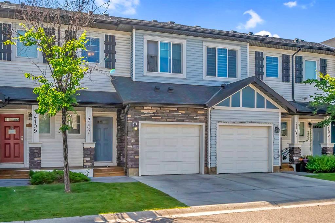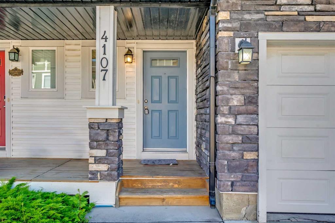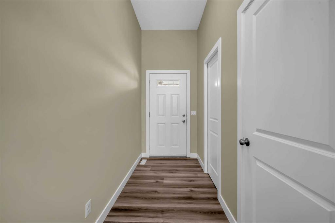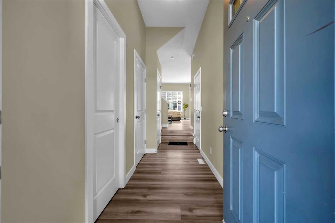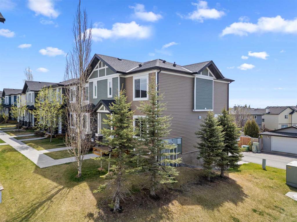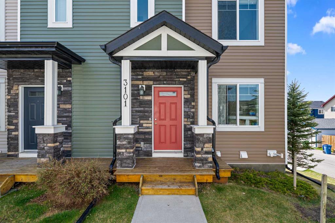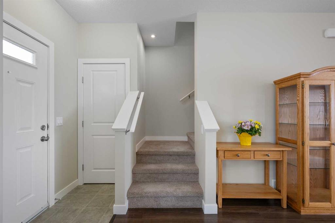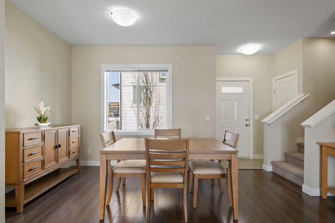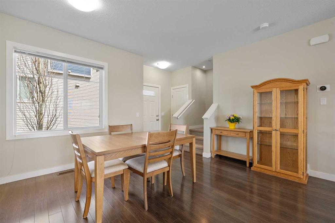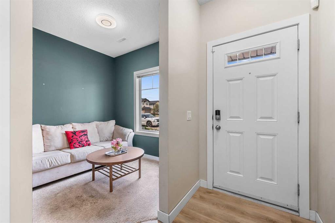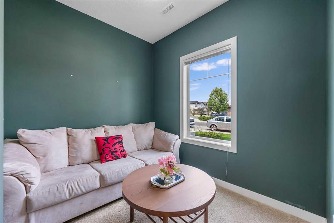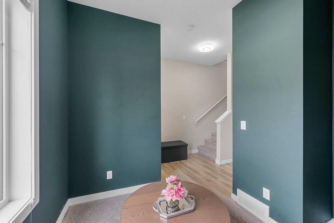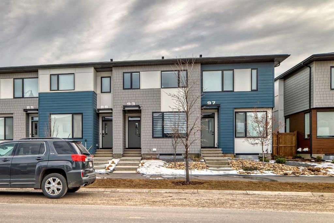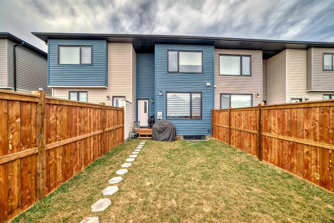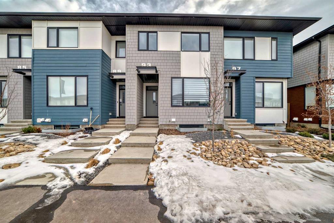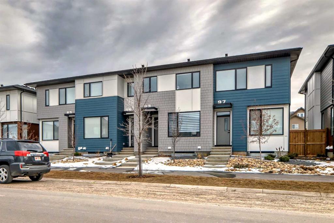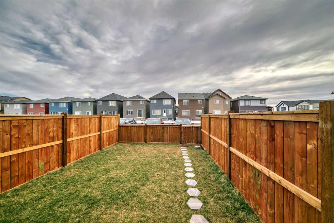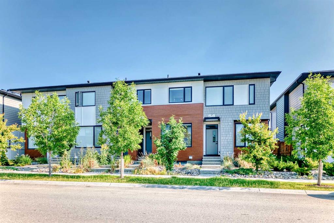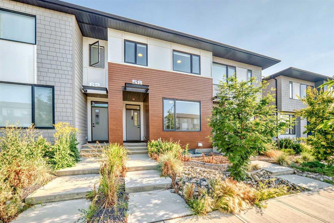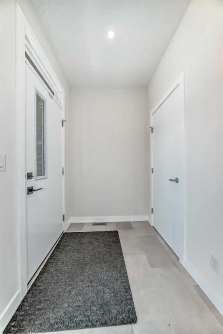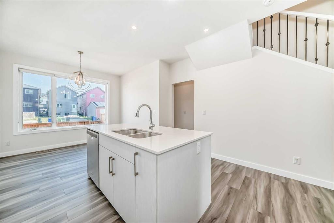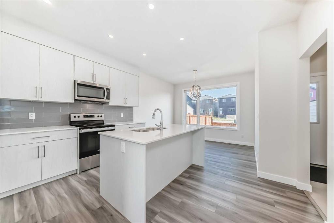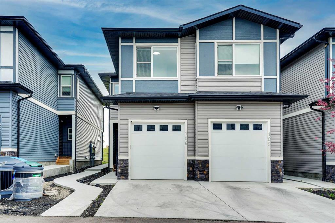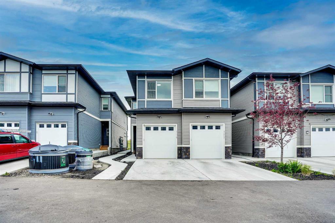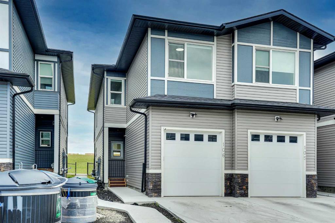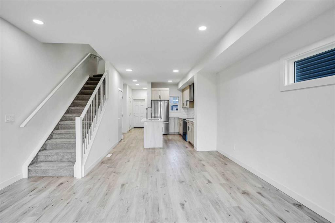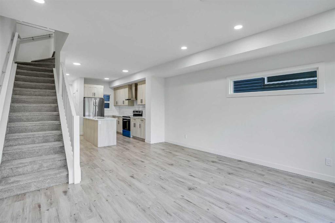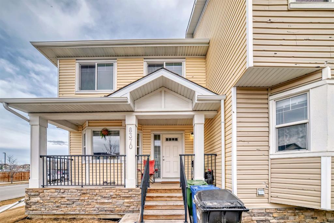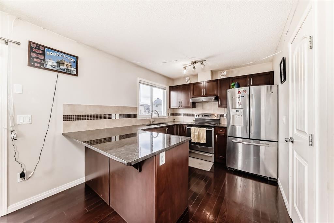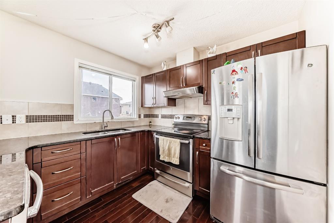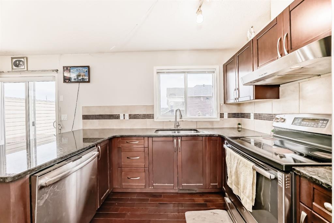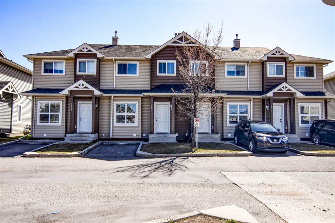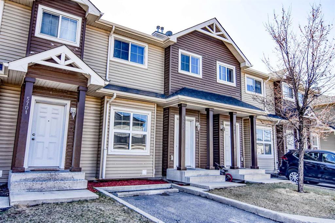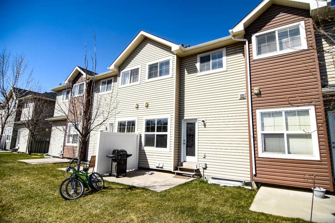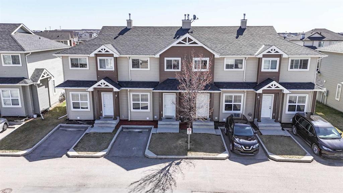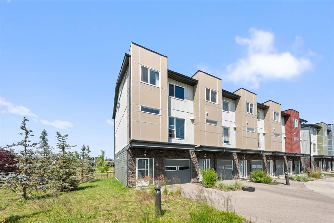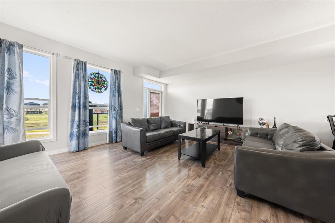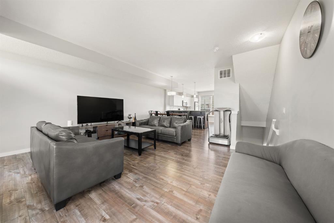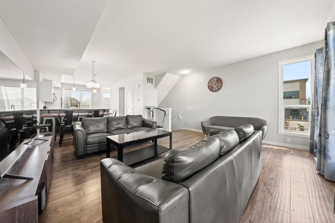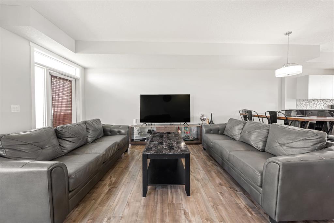5113, 333 Taralake Way NE
Calgary T3J 0R5
MLS® Number: A2234116
$ 474,900
3
BEDROOMS
2 + 2
BATHROOMS
1,265
SQUARE FEET
2013
YEAR BUILT
This spacious and extra-clean end-unit townhouse is in a prime location, featuring 3 bedrooms and 4 bathrooms. It includes a double attached garage, 9-foot knockdown ceilings, and is conveniently close to schools, transit services, playgrounds, the Genesis Centre, and highways. You’ll find a welcoming entry on the main level with a bright living room, a large designer kitchen with granite countertops, upgraded stainless steel appliances, and full-height upper cabinets. The kitchen opens into a sunny dining room that leads to a balcony, perfect for summer barbecues. There is also a 2-piece bathroom on this floor. Upstairs, the master bedroom includes a 4-piece ensuite bathroom, while the other two bedrooms share a common bathroom. Additionally, a laundry room is located on the upper floor for added convenience with upgraded washer & Dryer. The basement is partially finished and has a two-piece bathroom, and the attached double-car garage provides plenty of storage space. This property won’t last long, so schedule a viewing with your realtor today!
| COMMUNITY | Taradale |
| PROPERTY TYPE | Row/Townhouse |
| BUILDING TYPE | Five Plus |
| STYLE | 2 Storey |
| YEAR BUILT | 2013 |
| SQUARE FOOTAGE | 1,265 |
| BEDROOMS | 3 |
| BATHROOMS | 4.00 |
| BASEMENT | Partial, Partially Finished |
| AMENITIES | |
| APPLIANCES | Dishwasher, Electric Stove, Garage Control(s), Range Hood, Refrigerator, Washer/Dryer, Window Coverings |
| COOLING | None |
| FIREPLACE | N/A |
| FLOORING | Carpet, Ceramic Tile, Laminate |
| HEATING | Forced Air, Natural Gas |
| LAUNDRY | Upper Level |
| LOT FEATURES | Back Lane |
| PARKING | Double Garage Attached |
| RESTRICTIONS | Easement Registered On Title, Utility Right Of Way |
| ROOF | Asphalt |
| TITLE | Fee Simple |
| BROKER | MaxWell Gold |
| ROOMS | DIMENSIONS (m) | LEVEL |
|---|---|---|
| 2pc Bathroom | 6`3" x 4`10" | Basement |
| Living Room | 19`1" x 13`8" | Main |
| Dining Room | 15`6" x 7`9" | Main |
| Bedroom | 13`0" x 9`0" | Main |
| 2pc Bathroom | 6`0" x 2`8" | Main |
| Kitchen | 19`3" x 14`2" | Main |
| Bedroom - Primary | 13`0" x 11`4" | Upper |
| Bedroom | 9`9" x 9`3" | Upper |
| 4pc Bathroom | 7`11" x 4`10" | Upper |
| 4pc Ensuite bath | 7`5" x 6`9" | Upper |

