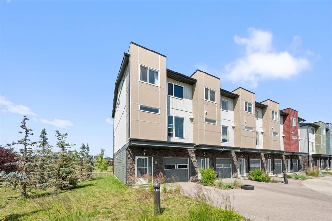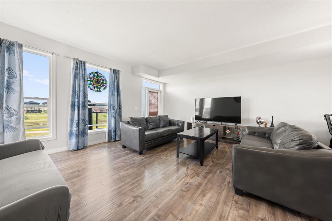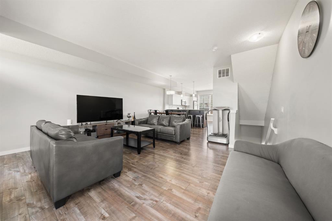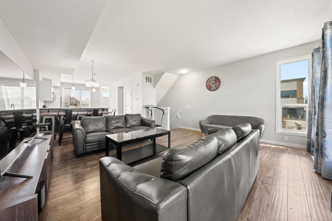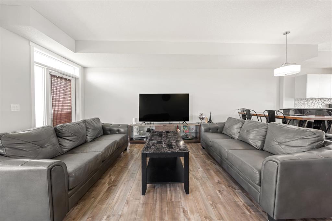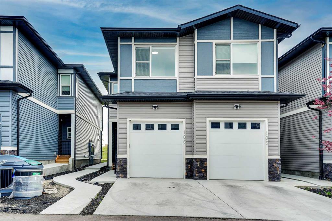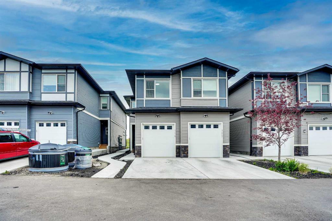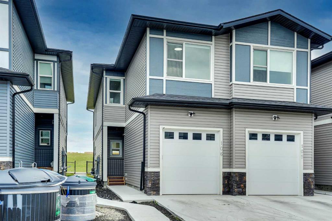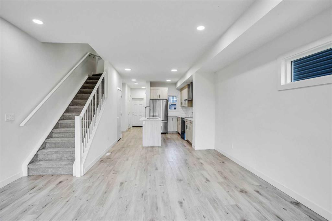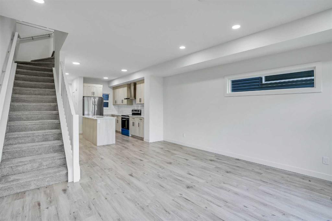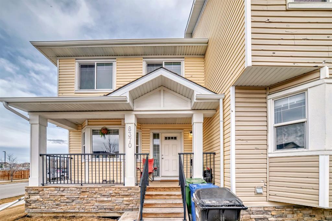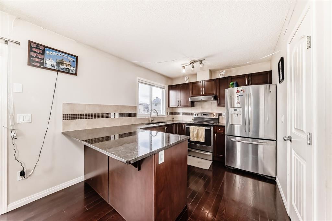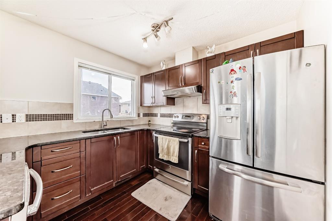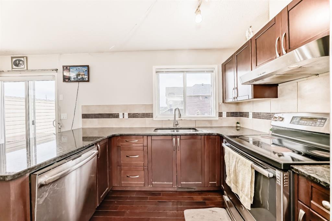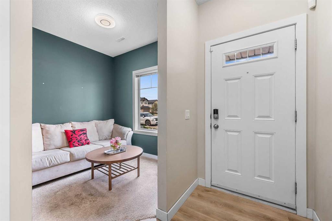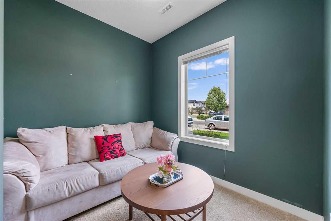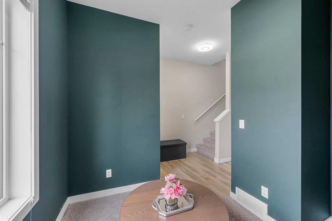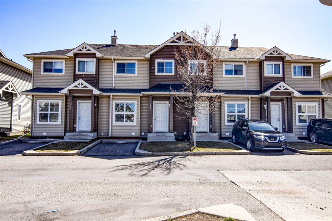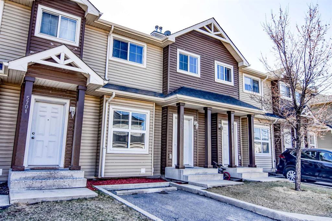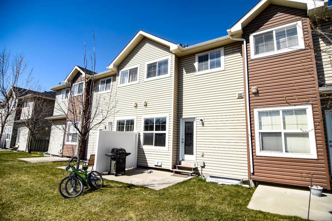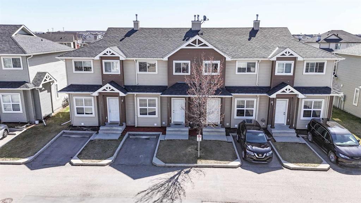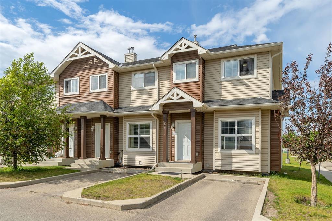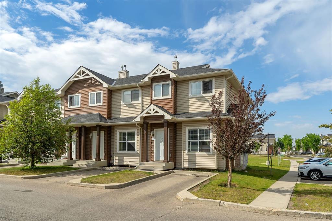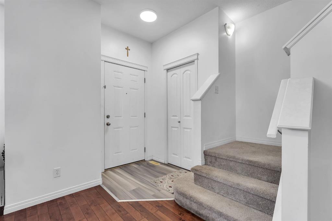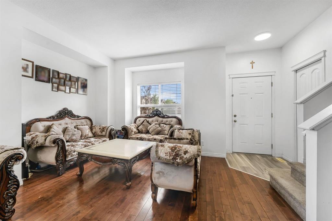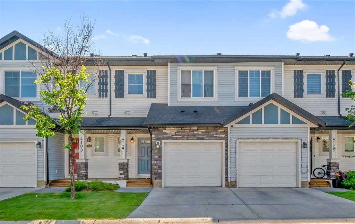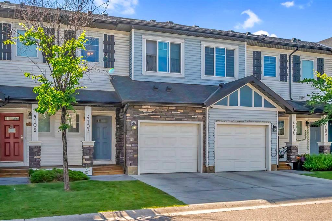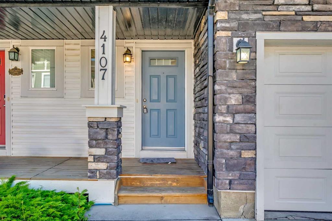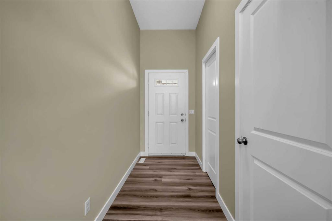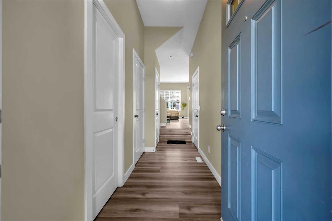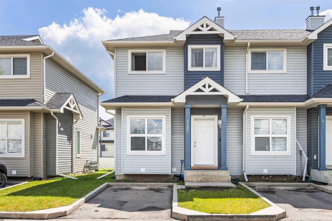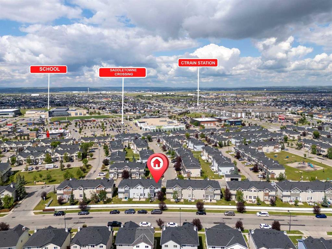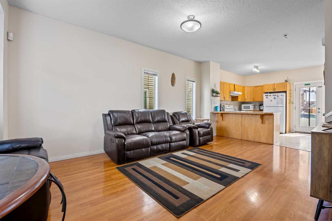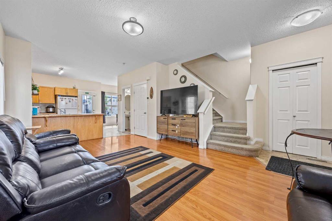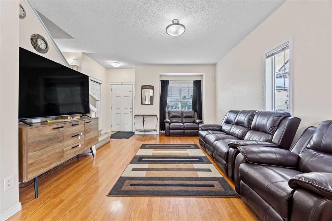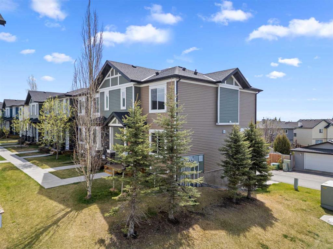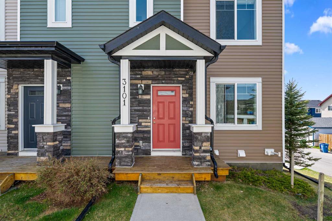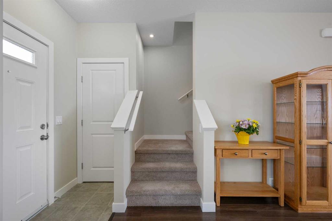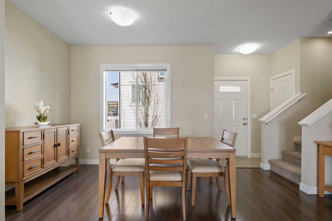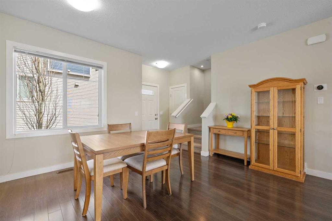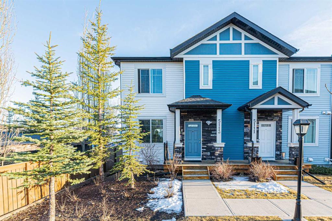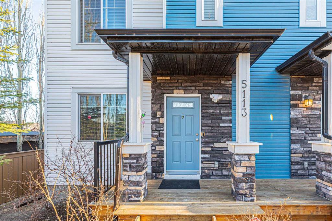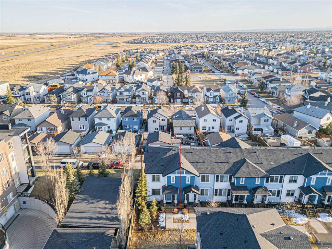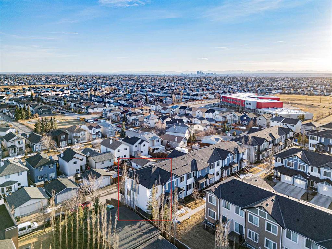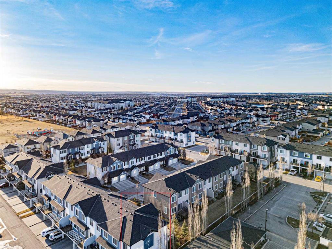62 Saddlestone Drive NE
Calgary T3J 0W4
MLS® Number: A2226554
$ 399,999
2
BEDROOMS
2 + 1
BATHROOMS
1,477
SQUARE FEET
2016
YEAR BUILT
A Modern 3-Story Townhouse with UPGRADED features offers a functional and Spacious layout, perfect for comfortable living. The MAIN FLOOR includes a convenient SINGLE-CAR GARAGE with interior access & a great sized FOYER with IN-BUILT shelves and Bench. On the Second Floor enjoy an OPEN-CONCEPT LIVING & DINING area with a stylishly UPGRADED Kitchen which offers QOURTZ Countertops and STAINLESS STEEL Appliances. You will also find a handy HALF BATHROOM for added convenience. Upstairs, you will find TWO Generously Sized Bedrooms, each featuring WALK-IN CLOSETS for ample of storage. The PRIMARY BEDROOM boosts a private ENSUITE, offering a perfect retreat. Strategically placed LAUNDRY room gives you convenience. You will find all the amenities including Plaza, School and park at walk-in distance. This Home is Thoughtfully laid out to maximize space, light and comfort-ideal for Modern Urban Living. Do not miss out and book your showings today.
| COMMUNITY | Saddle Ridge |
| PROPERTY TYPE | Row/Townhouse |
| BUILDING TYPE | Four Plex |
| STYLE | 3 Storey |
| YEAR BUILT | 2016 |
| SQUARE FOOTAGE | 1,477 |
| BEDROOMS | 2 |
| BATHROOMS | 3.00 |
| BASEMENT | None |
| AMENITIES | |
| APPLIANCES | Dishwasher, Electric Range, Microwave Hood Fan, Refrigerator, Washer/Dryer |
| COOLING | None |
| FIREPLACE | N/A |
| FLOORING | Carpet, Ceramic Tile, Laminate |
| HEATING | Forced Air |
| LAUNDRY | In Unit, Upper Level |
| LOT FEATURES | Other |
| PARKING | Single Garage Attached |
| RESTRICTIONS | None Known |
| ROOF | Asphalt Shingle |
| TITLE | Fee Simple |
| BROKER | Coldwell Banker YAD Realty |
| ROOMS | DIMENSIONS (m) | LEVEL |
|---|---|---|
| Foyer | 9`7" x 9`0" | Main |
| Furnace/Utility Room | 6`9" x 7`7" | Main |
| 2pc Bathroom | 7`9" x 3`1" | Second |
| Dining Room | 18`0" x 10`7" | Second |
| Kitchen | 15`3" x 9`4" | Second |
| Living Room | 15`7" x 9`3" | Second |
| 3pc Ensuite bath | 9`0" x 8`3" | Third |
| 4pc Bathroom | 4`11" x 8`3" | Third |
| Bedroom | 9`10" x 10`9" | Third |
| Bedroom - Primary | 11`3" x 13`8" | Third |
| Walk-In Closet | 7`5" x 7`0" | Third |























