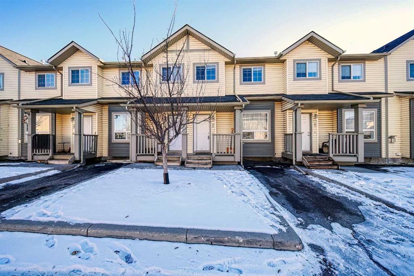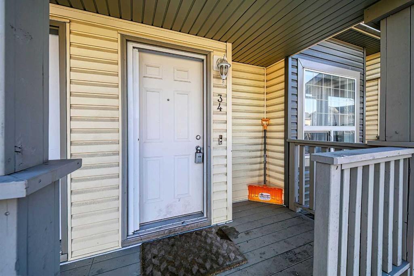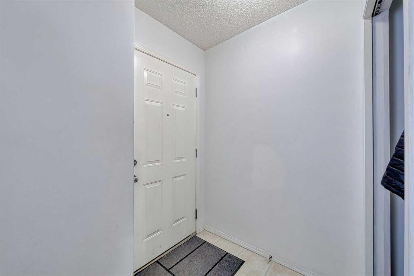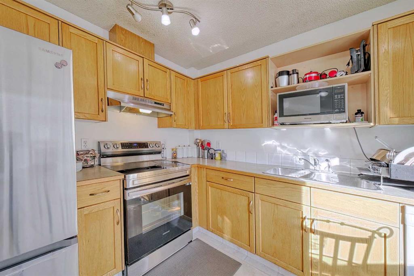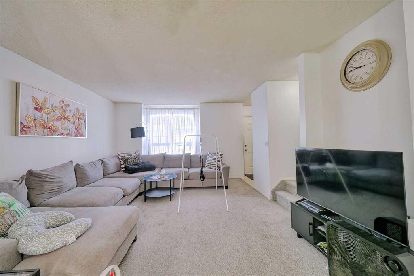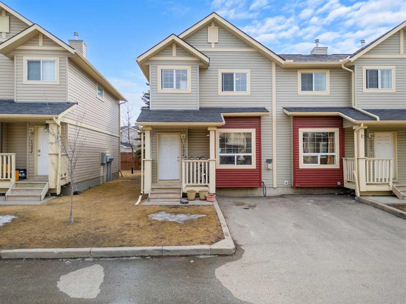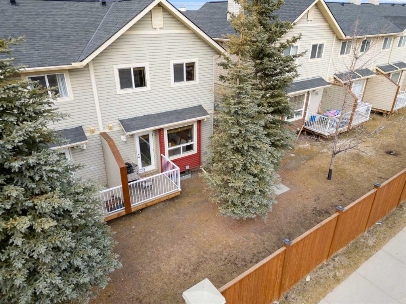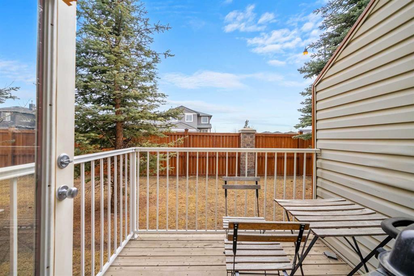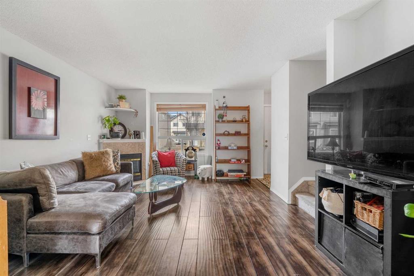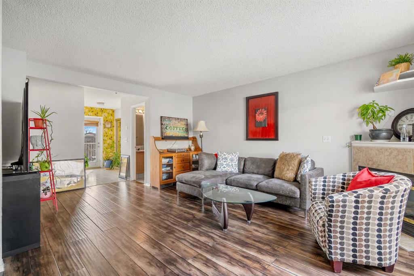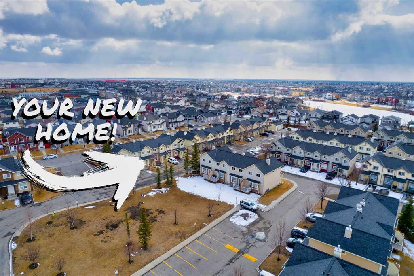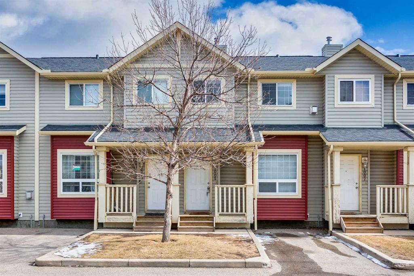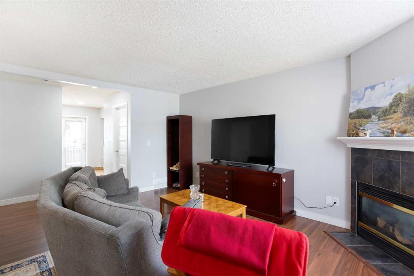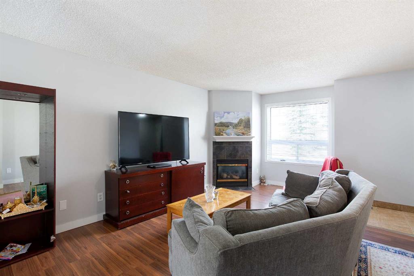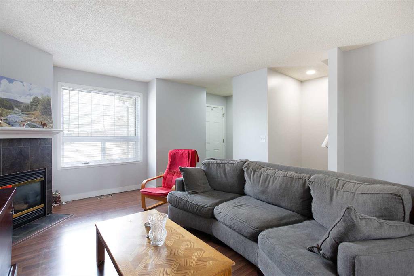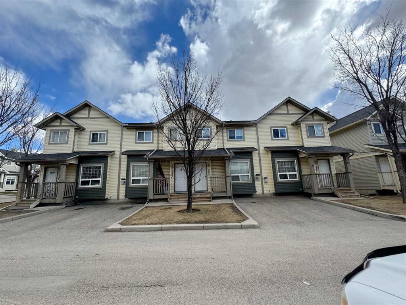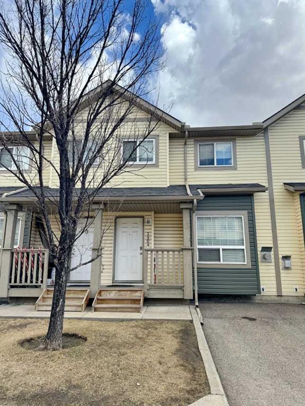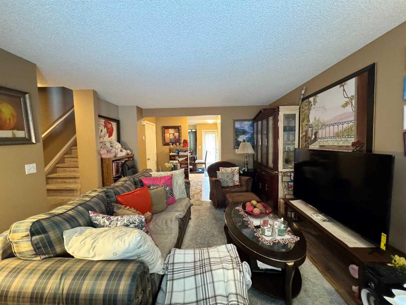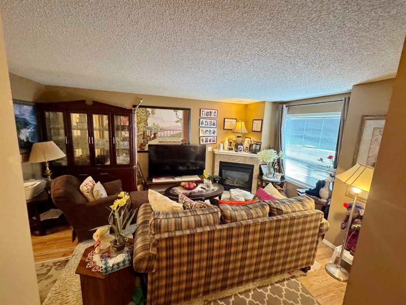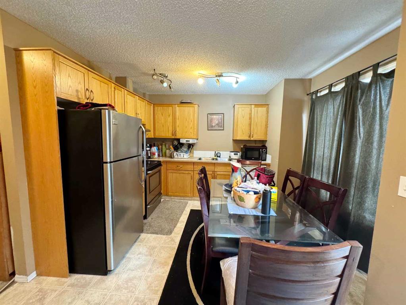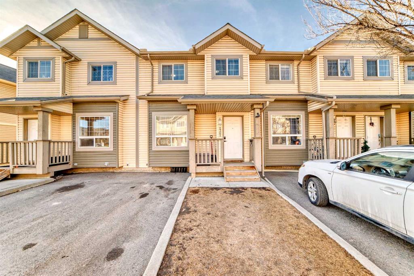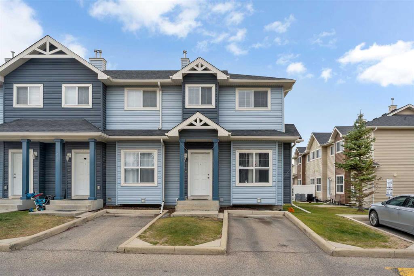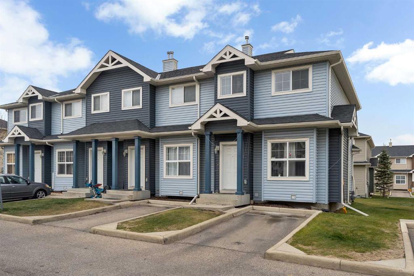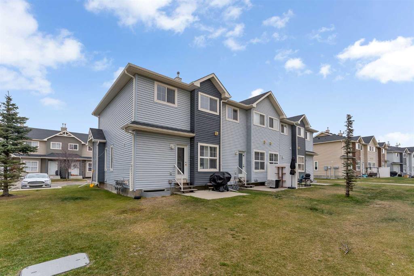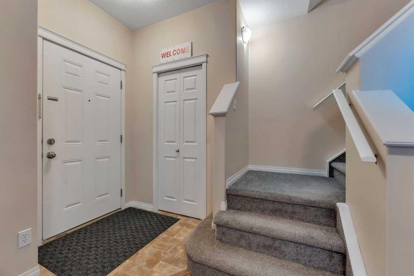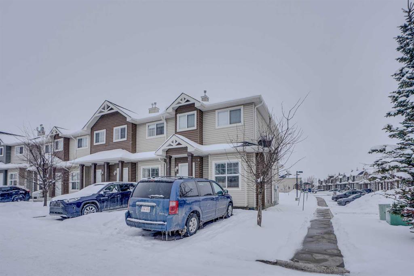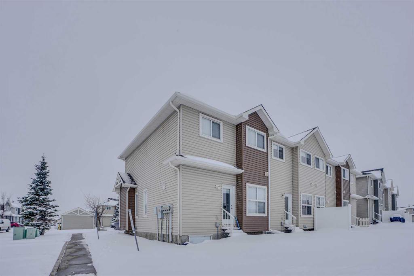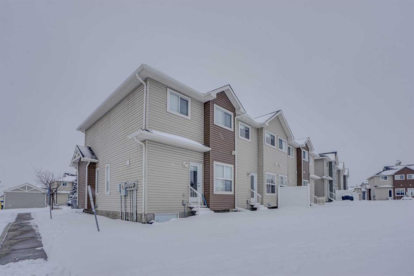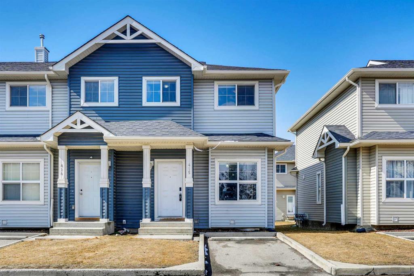512, 111 Tarawood Lane NE
Calgary T3J 0G8
MLS® Number: A2210893
$ 349,900
2
BEDROOMS
2 + 1
BATHROOMS
1,160
SQUARE FEET
2007
YEAR BUILT
****Fantastic Opportunity to Own a Home with Land — at a Great Price and in a Prime Location! MEGHA SANJHA PUNJAB, CHALO FRESCO, DRUGMART, YMCA GENESIS CENTRE, SADDLETOWNE BUS AND TRAIN STATION within 3 minutes of drive. THREE Parks within 1 Km radius, ELEMENTRY / JUNIOR HIGH / HIGH SCHOOL within 4 min of driving. Step into a bright and open living room filled with an abundance of natural light that warms the entire space. The home fronts onto a green space, and your assigned parking spot is conveniently located right at the front door — making it easy to carry groceries and shopping bags straight inside. The living room flows seamlessly into a well-positioned kitchen tucked between the living and dining areas, featuring a window overlooking the backyard. Equipped with a stainless steel microwave and dishwasher, along with a spacious countertop, the kitchen is perfect for family cooking. Step outside to a cozy backyard with a well-maintained concrete pad — just the right size for soaking up the sun all year round. Upstairs, you'll find a generously sized primary bedroom with a 3-piece ensuite and a walk-in closet. A pleasant surprise awaits with the oversized second bedroom, complete with two windows and a Jack-and-Jill-style door to the bathroom — essentially creating a second primary bedroom with added flexibility. Head down to the unfinished basement, where a large window brings in natural light — a blank canvas ready for your personal touch and creativity. This well-priced property won't last long — book your showing today before it's too late!
| COMMUNITY | Taradale |
| PROPERTY TYPE | Row/Townhouse |
| BUILDING TYPE | Five Plus |
| STYLE | 2 Storey |
| YEAR BUILT | 2007 |
| SQUARE FOOTAGE | 1,160 |
| BEDROOMS | 2 |
| BATHROOMS | 3.00 |
| BASEMENT | Full, Unfinished |
| AMENITIES | |
| APPLIANCES | Dishwasher, Electric Stove, Electric Water Heater, Microwave, Washer/Dryer |
| COOLING | None |
| FIREPLACE | N/A |
| FLOORING | Carpet, Ceramic Tile, Linoleum |
| HEATING | Forced Air, Hot Water, Natural Gas |
| LAUNDRY | In Basement |
| LOT FEATURES | Landscaped, Level |
| PARKING | Assigned, Stall |
| RESTRICTIONS | Easement Registered On Title, Restrictive Covenant, Utility Right Of Way |
| ROOF | Asphalt Shingle |
| TITLE | Fee Simple |
| BROKER | CIR Realty |
| ROOMS | DIMENSIONS (m) | LEVEL |
|---|---|---|
| Living Room | 12`10" x 14`0" | Main |
| Kitchen | 17`2" x 11`6" | Main |
| Dining Room | 11`3" x 6`5" | Main |
| 2pc Bathroom | 5`6" x 4`4" | Main |
| Bedroom - Primary | 17`2" x 14`8" | Second |
| Bedroom | 11`8" x 11`2" | Second |
| 4pc Ensuite bath | 7`11" x 4`11" | Second |
| 3pc Ensuite bath | 6`0" x 7`3" | Second |













































