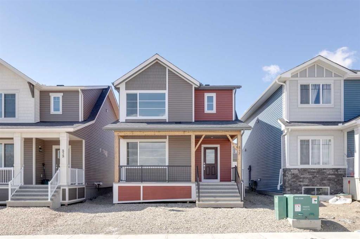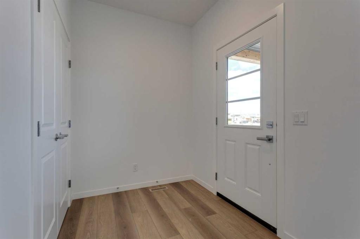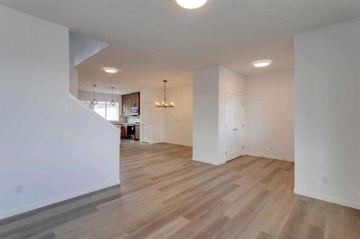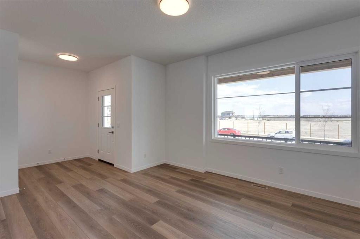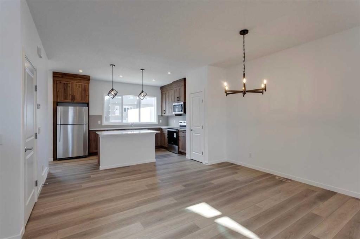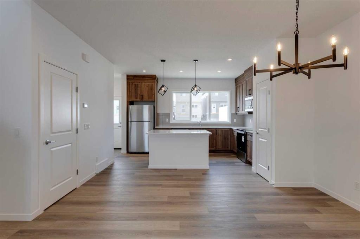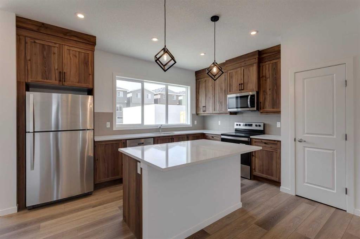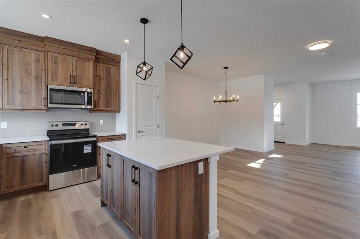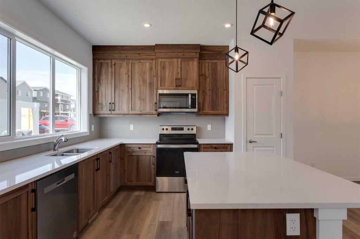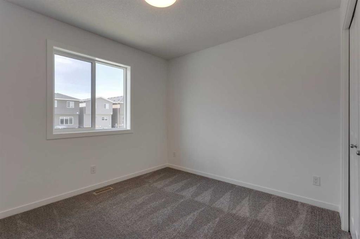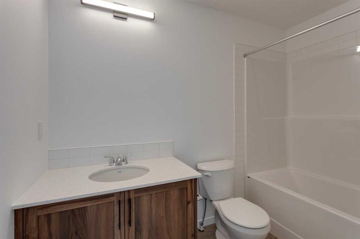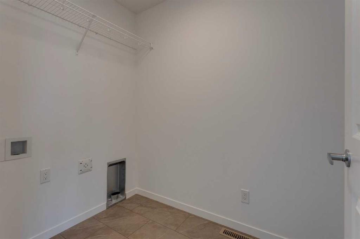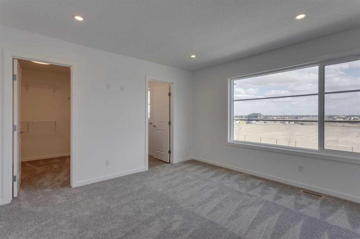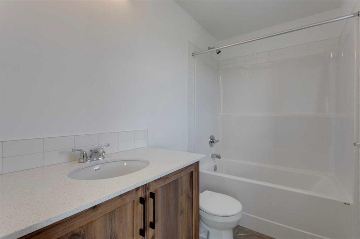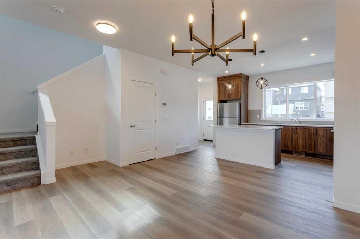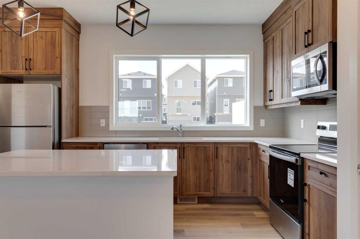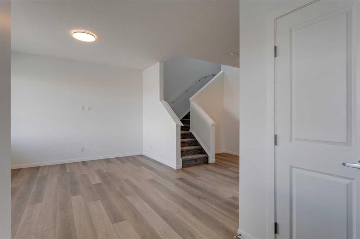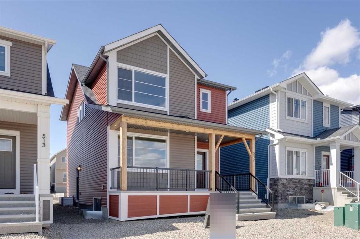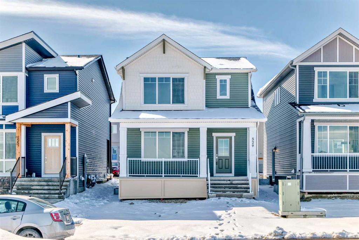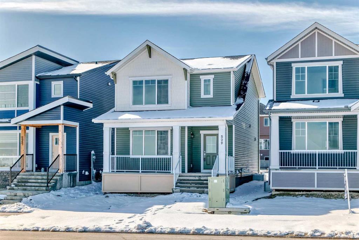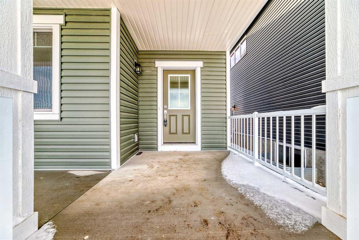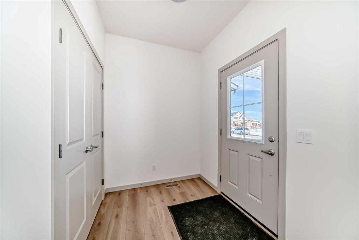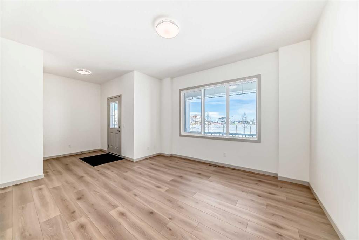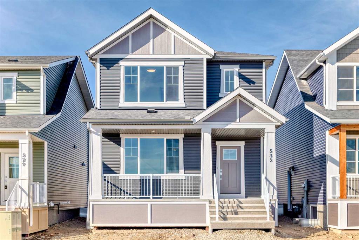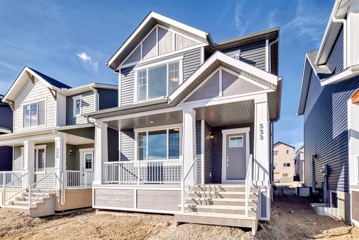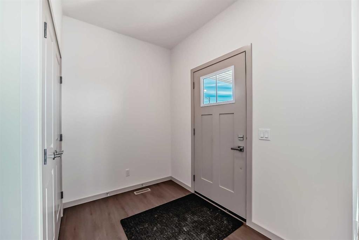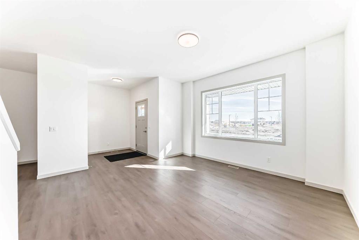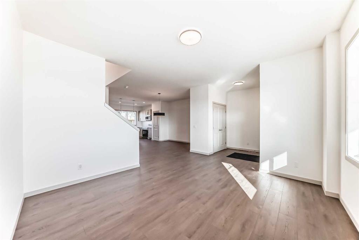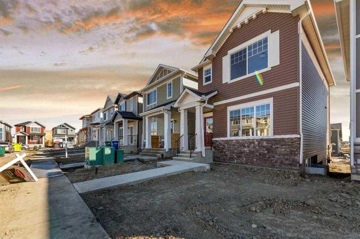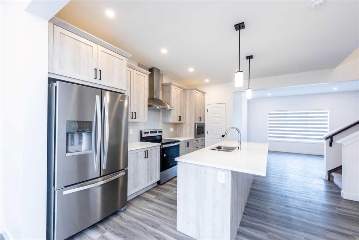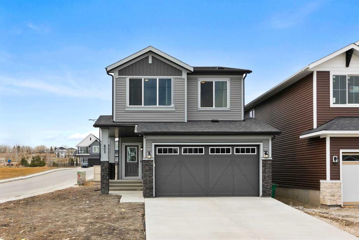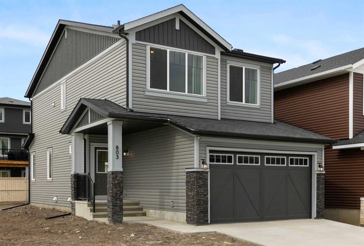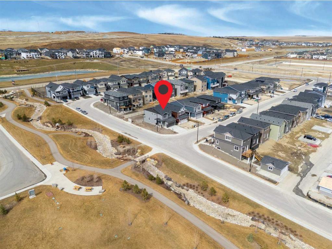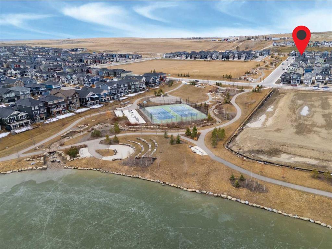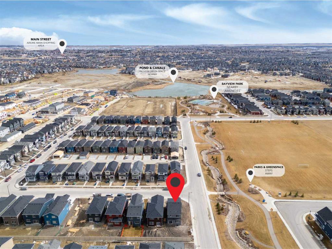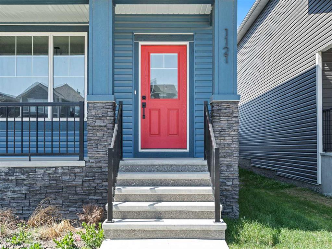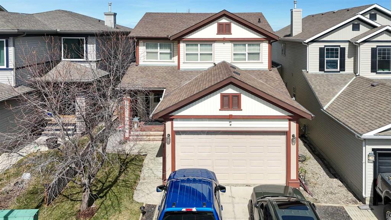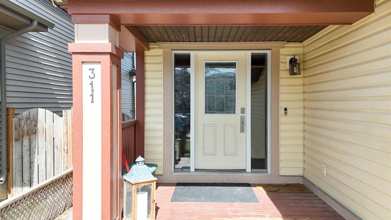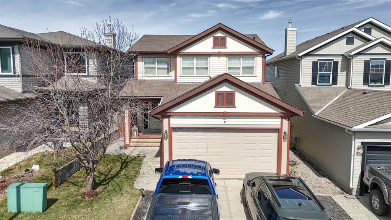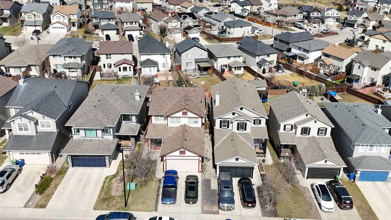517 Bayview Street SW
Airdrie T4B5M4
MLS® Number: A2212788
$ 585,000
3
BEDROOMS
2 + 1
BATHROOMS
2025
YEAR BUILT
Discover the Irvine model by Calbridge Homes—a beautifully designed two-story laned home featuring 3 bedrooms, 2.5 bathrooms, and a thoughtful layout that blends modern style with everyday functionality. This home offers a welcoming front porch, open-concept main floor, and bright, spacious interiors with contemporary finishes throughout. The kitchen provides ample storage and flows seamlessly into the great room—perfect for family living and entertaining. A convenient side entrance leads to an undeveloped basement, ready for potential future development to suit your needs. Complete with a rear two-car parking pad and energy-efficient construction, the Irvine is built for comfort, convenience, and long-term value.
| COMMUNITY | Bayview. |
| PROPERTY TYPE | Detached |
| BUILDING TYPE | House |
| STYLE | 2 Storey |
| YEAR BUILT | 2025 |
| SQUARE FOOTAGE | 1,587 |
| BEDROOMS | 3 |
| BATHROOMS | 3.00 |
| BASEMENT | Full, Unfinished |
| AMENITIES | |
| APPLIANCES | Dishwasher, Microwave, Range, Refrigerator |
| COOLING | None |
| FIREPLACE | N/A |
| FLOORING | Carpet, Tile, Vinyl Plank |
| HEATING | Forced Air, Natural Gas |
| LAUNDRY | Upper Level |
| LOT FEATURES | Back Lane, Back Yard |
| PARKING | Parking Pad |
| RESTRICTIONS | None Known |
| ROOF | Asphalt Shingle |
| TITLE | Fee Simple |
| BROKER | Bode Platform Inc. |
| ROOMS | DIMENSIONS (m) | LEVEL |
|---|---|---|
| Dining Room | 11`0" x 12`0" | Main |
| Great Room | 14`0" x 14`10" | Main |
| Den | 5`6" x 8`6" | Main |
| 2pc Bathroom | 0`0" x 0`0" | Main |
| 4pc Bathroom | 0`0" x 0`0" | Upper |
| 5pc Ensuite bath | 0`0" x 0`0" | Upper |
| Bedroom - Primary | 14`5" x 13`3" | Upper |
| Bedroom | 11`5" x 11`0" | Upper |
| Bedroom | 11`5" x 11`0" | Upper |
| Bonus Room | 13`3" x 14`2" | Upper |

