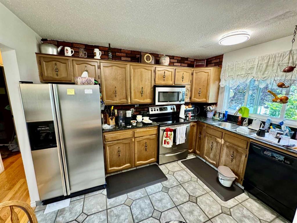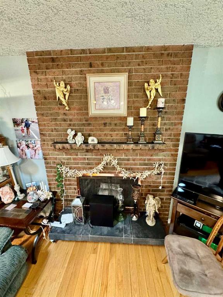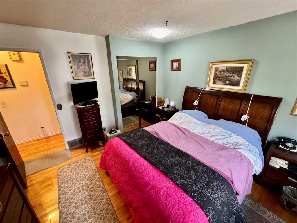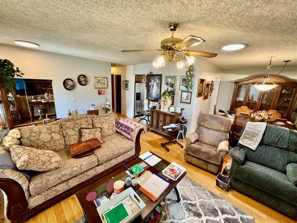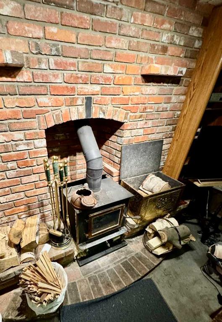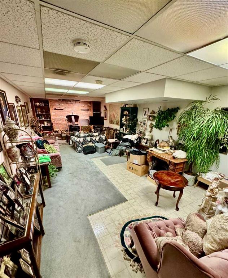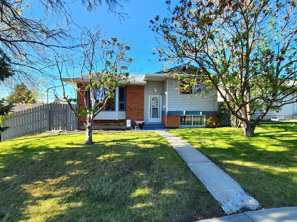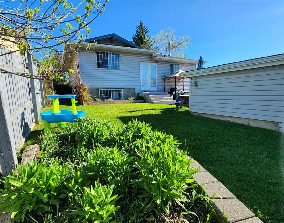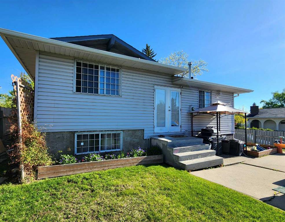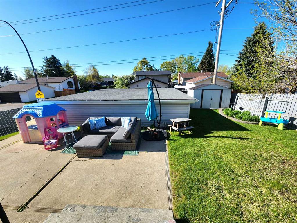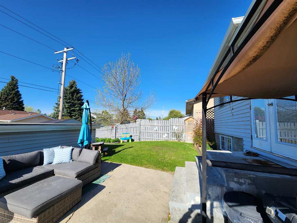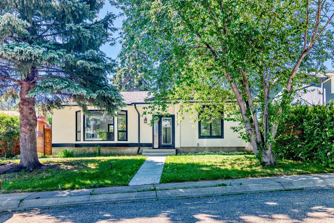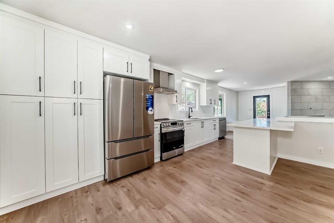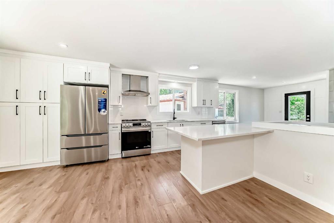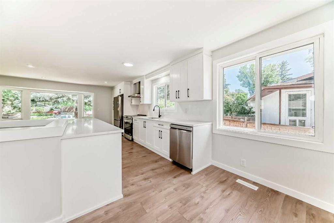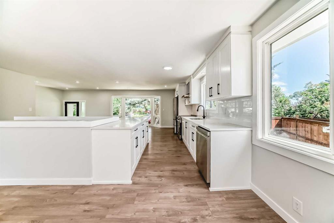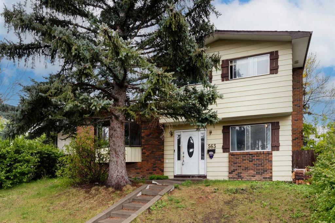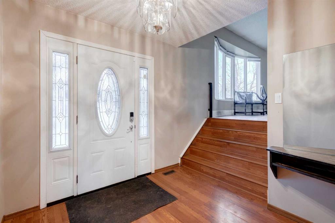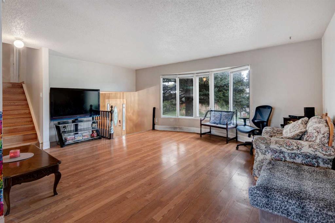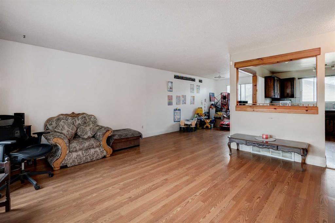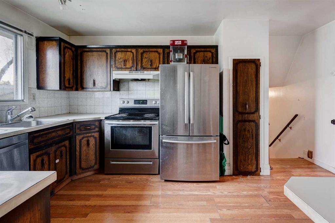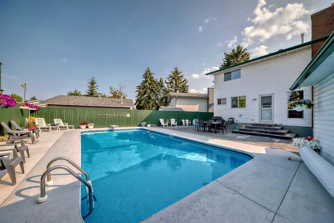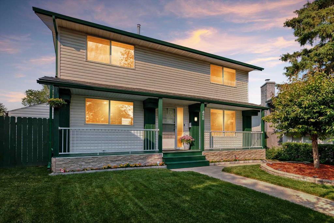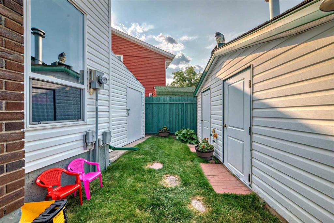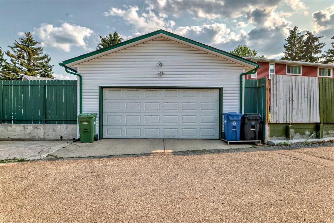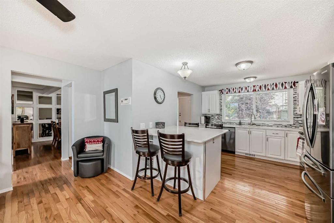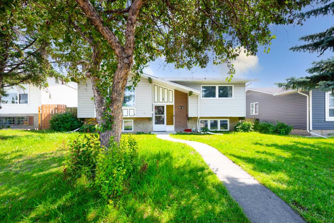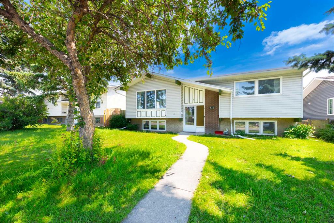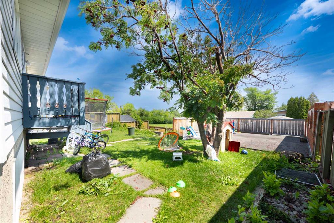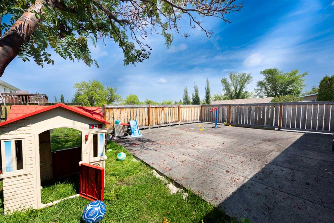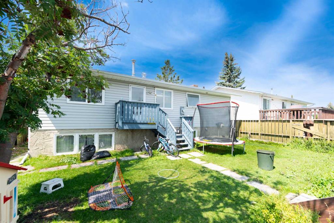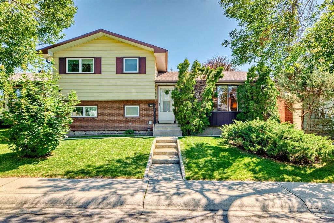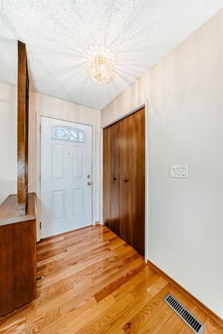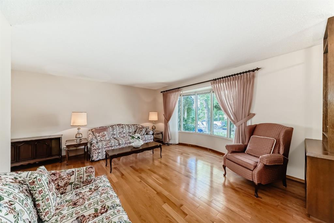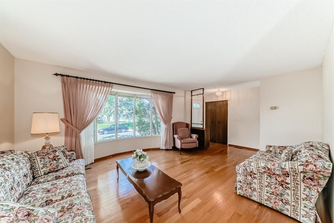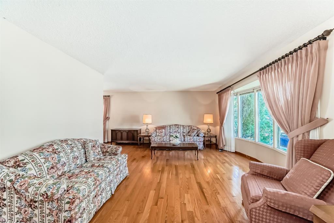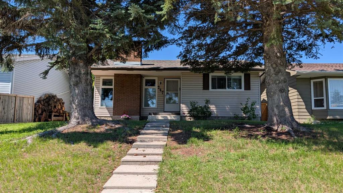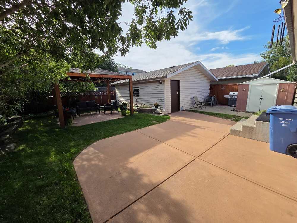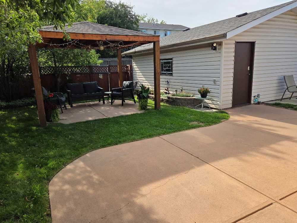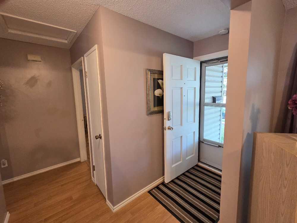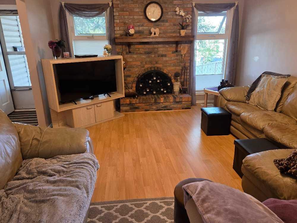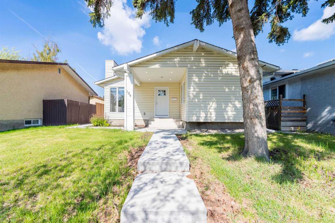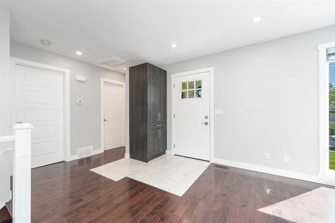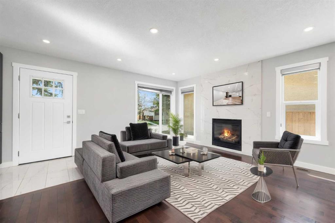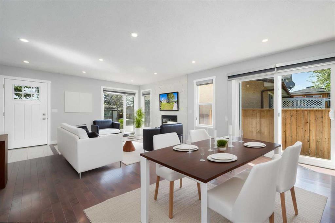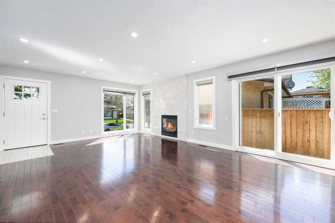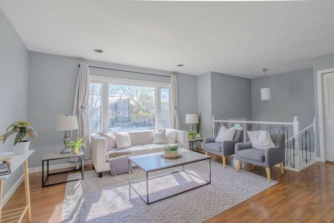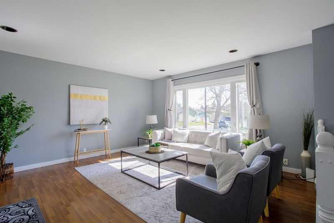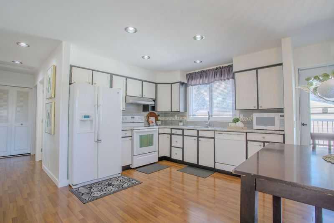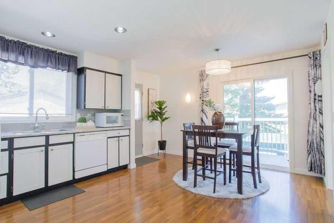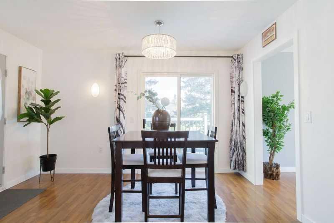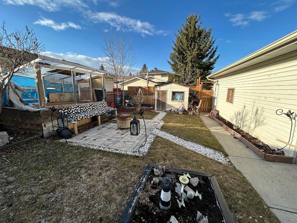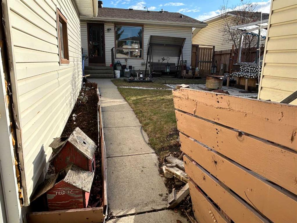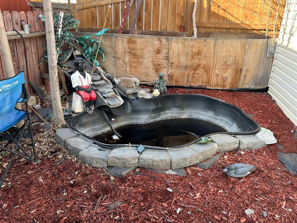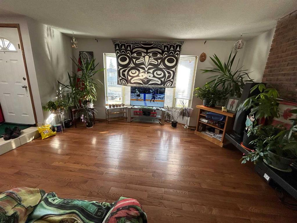5202 Whitestone Road NE
Calgary T1Y 1T6
MLS® Number: A2224909
$ 589,900
4
BEDROOMS
2 + 0
BATHROOMS
1975
YEAR BUILT
OPEN HOUSE SUNDAY JULY 6TH FROM NOON TILL 2:00 PM HOUSEHOLD ITEMS FOR SALE OR CAN BE INCLUDED IN THE PURCHASE PRICE AT NO COST TO THE BUYER. This Beautiful Bungalow located in Whitehorn is loaded with Upgrades & Charm. Located on a quiet street in the established community of Whitehorn you'll enjoy the perfect blend of thoughtful upgrades, timeless charm, and unbeatable practicality. Whether you’re looking for your first home or a smart investment, this property offers outstanding value inside and out with a separate rear entrance to the basement. Interior Features include: Step into a welcoming main floor featuring real hardwood and tile flooring, complemented by a heated kitchen floor—a luxury you’ll love in Calgary’s cooler months. The kitchen is a chef’s delight, equipped with Kitchen Aid stainless steel appliances, ample cabinetry, and sleek finishes throughout. The home also features a powerful Vacuflo central vacuum system, a water softener, a humidifier, and an upgraded mid-efficiency furnace for year-round comfort and air quality. The main bath boasts a spa-like feel with an 8-jetted tub—perfect for relaxing after a long day. Smart Storage & Energy Efficiency: This home is built to last and to perform. Enjoy R-12 insulated walls, R-80 attic insulation, and newer vinyl windows throughout. The roof was redone 6 years ago with 50-lb paper and 35-year shingles, while the garage roof is only 9 months old. New eavestroughs and downspouts, as well as new vinyl siding (6 years old), give the exterior a clean, refreshed look. Storage will never be an issue, with ample indoor and outdoor storage, including a cold room for preserving goods year-round. Outdoor Living: Enjoying the backyard is a true highlight—a nostalgic nod to outdoor living. Enjoy nights around the firepit, store your gear in two large sheds, and spend your summer weekends tending to the raised garden beds. There's even wood storage, a gazebo, and plenty of room to entertain. A oversized 22' x 24' garage with 12-foot ceilings includes a loft storage area and an 8-Foot door for large trucks and vans. The garage is a shop ready to use. A lot of the items in the garage are offered with the sale. Conveniently located just blocks from shopping, grocery stores, and local pubs, and only 3 minutes to major roads like 52nd Street, McKnight Blvd, and the Trans-Canada Highway. Calgary International Airport is just 7 minutes away, and you're also close to the Village Square Leisure Centre—featuring waterslides, wave pool, hot tubs, a steam room, gym, ice rink, and more for year-round recreation. This is not just a house—it’s a well-loved, energy-efficient, feature-packed home with character and functionality in one of Calgary’s most accessible communities. Schedule your showing today and see everything this rare Whitehorn gem has to offer! View it today.
| COMMUNITY | Whitehorn |
| PROPERTY TYPE | Detached |
| BUILDING TYPE | House |
| STYLE | Bungalow |
| YEAR BUILT | 1975 |
| SQUARE FOOTAGE | 1,102 |
| BEDROOMS | 4 |
| BATHROOMS | 2.00 |
| BASEMENT | Finished, Full |
| AMENITIES | |
| APPLIANCES | Dishwasher, Dryer, Electric Stove, Freezer, Microwave Hood Fan, Refrigerator, Washer, Water Softener |
| COOLING | None |
| FIREPLACE | Brick Facing, Family Room, Living Room, Wood Burning |
| FLOORING | Carpet, Ceramic Tile, Hardwood |
| HEATING | Central, ENERGY STAR Qualified Equipment, Make-up Air, Mid Efficiency, Fireplace(s), Forced Air, Natural Gas, Wood, Wood Stove |
| LAUNDRY | In Basement, Laundry Room |
| LOT FEATURES | Back Lane, Back Yard, City Lot, Dog Run Fenced In, Few Trees, Front Yard, Fruit Trees/Shrub(s), Garden, Gazebo, Interior Lot, Landscaped, Lawn, Level, Pie Shaped Lot, Street Lighting |
| PARKING | Double Garage Detached, Garage Door Opener, Garage Faces Rear, Insulated, Oversized, Plug-In, Workshop in Garage |
| RESTRICTIONS | None Known |
| ROOF | Asphalt Shingle |
| TITLE | Fee Simple |
| BROKER | RE/MAX Realty Professionals |
| ROOMS | DIMENSIONS (m) | LEVEL |
|---|---|---|
| Bedroom | 14`0" x 10`0" | Basement |
| 3pc Bathroom | 11`0" x 7`3" | Basement |
| Family Room | 27`6" x 12`9" | Basement |
| Furnace/Utility Room | 6`0" x 5`6" | Basement |
| Storage | 7`8" x 5`9" | Basement |
| Laundry | 9`6" x 5`0" | Basement |
| Storage | 11`6" x 11`0" | Basement |
| Entrance | 13`6" x 4`4" | Main |
| Living Room | 15`6" x 13`4" | Main |
| Dining Room | 9`5" x 8`3" | Main |
| Kitchen With Eating Area | 11`9" x 11`7" | Main |
| 4pc Bathroom | 11`8" x 5`0" | Main |
| Bedroom - Primary | 13`6" x 12`0" | Main |
| Bedroom | 10`0" x 9`6" | Main |
| Bedroom | 11`3" x 8`1" | Main |




