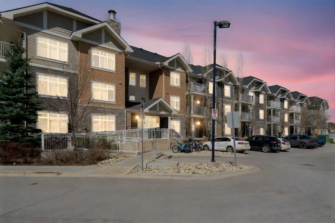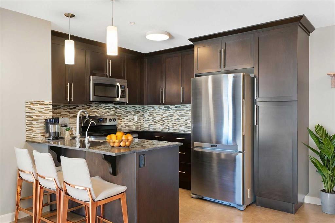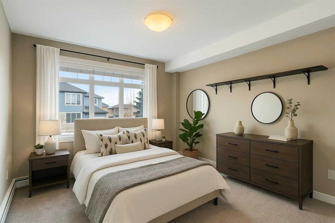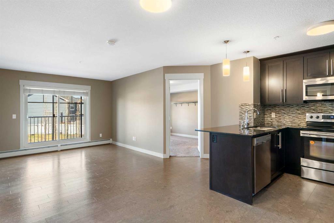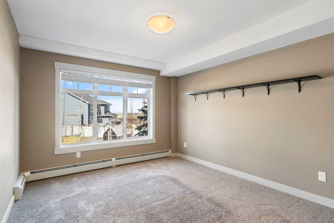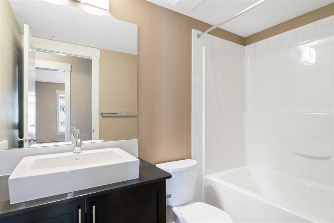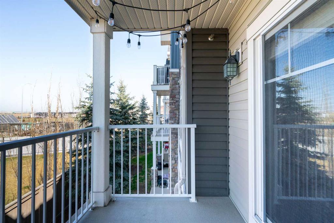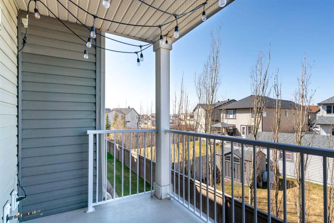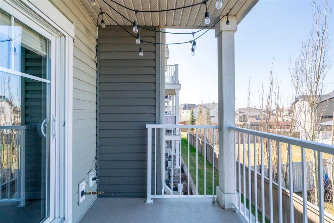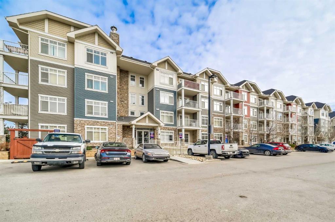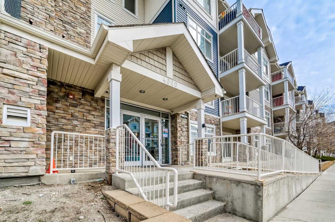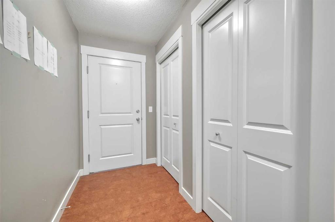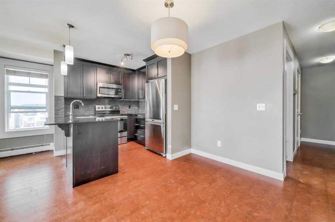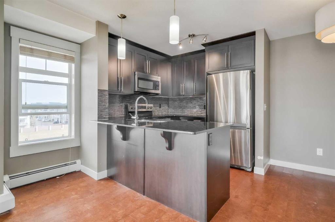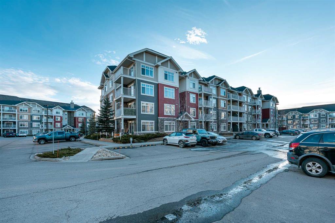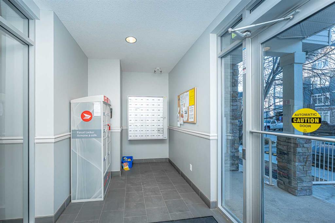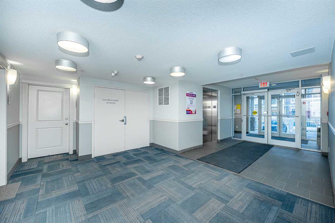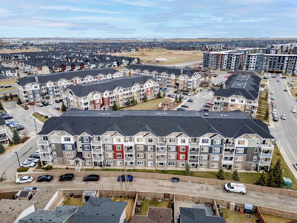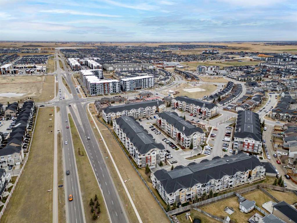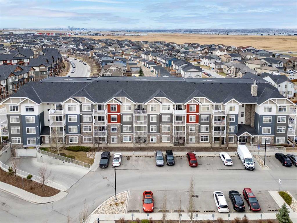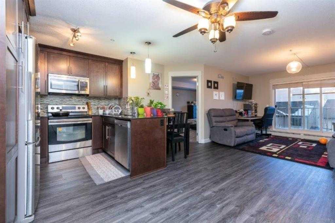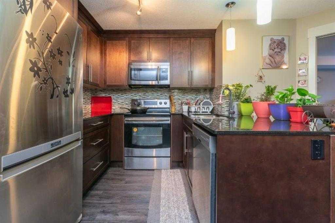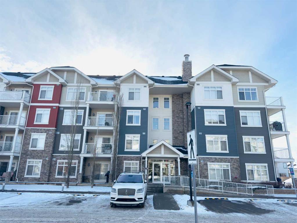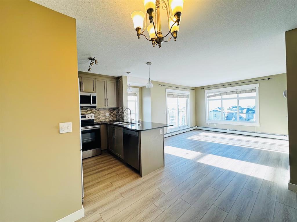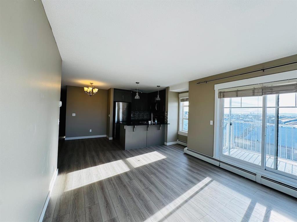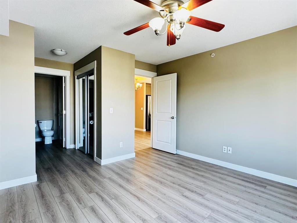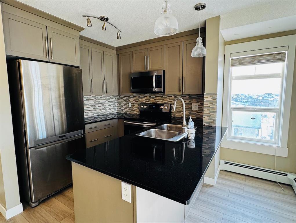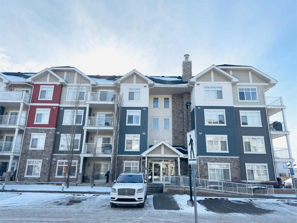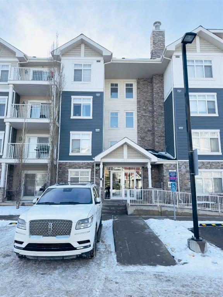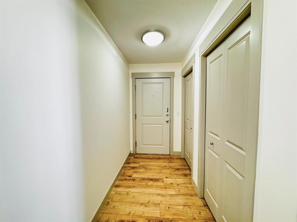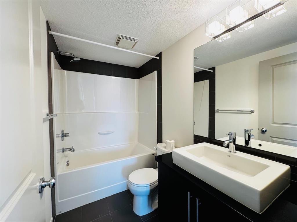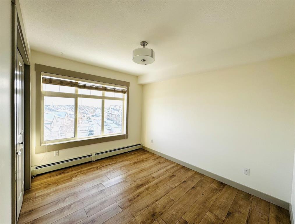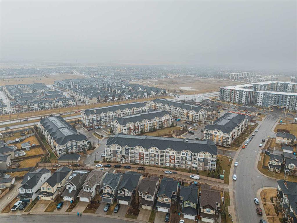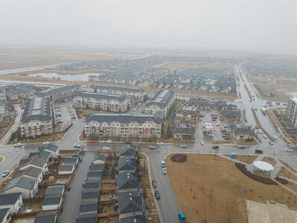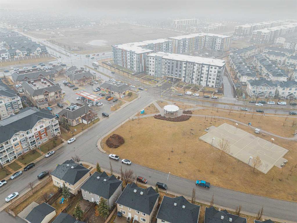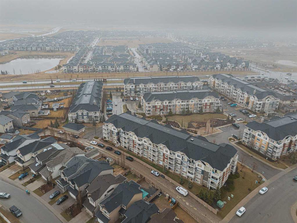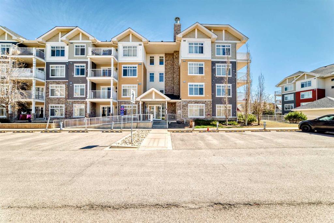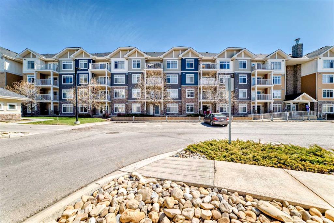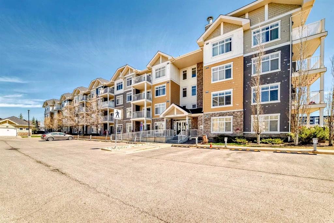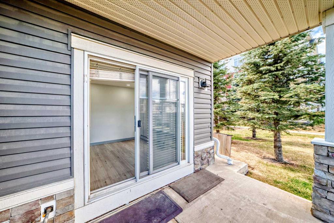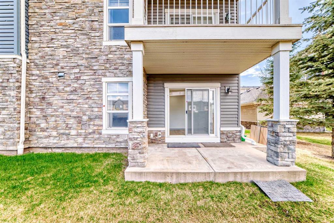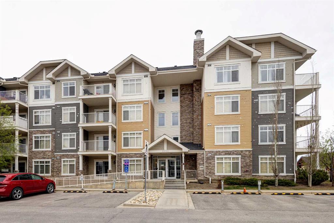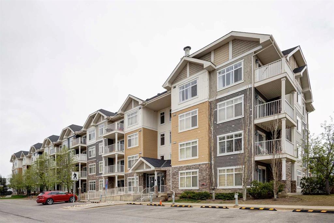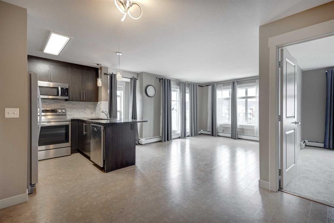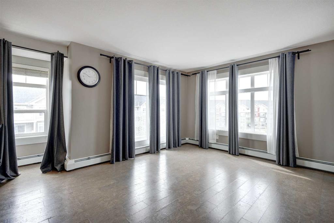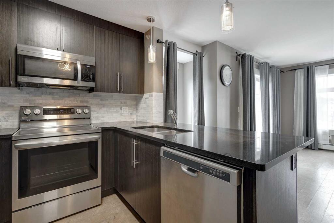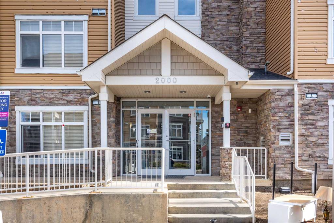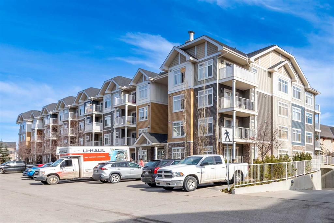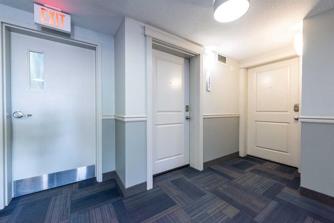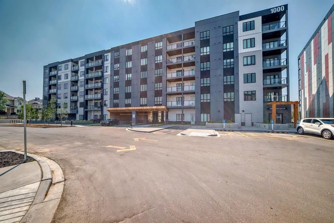5205, 155 Skyview Ranch Way NE
Calgary T3N 0L5
MLS® Number: A2216487
$ 300,000
2
BEDROOMS
2 + 0
BATHROOMS
833
SQUARE FEET
2013
YEAR BUILT
This move-in-ready 2-bedroom, 2-full-bathroom condo in SkyWest Condominiums offers 833 sq/ft of thoughtfully upgraded living space. Featuring a sun-filled west-facing balcony with distant mountain views, this unit combines premium finishes with exceptional functionality in Calgary's convenient Skyview Ranch community. Exceptional Features: Heated underground secured parking with additional storage In-unit large capacity steam washer and dryer Five-stage reverse osmosis drinking water system in kitchen West-facing balcony with afternoon sun and mountain views BBQ-ready balcony with permanent natural gas hookup - entertain effortlessly year-round Unique cork flooring in living areas with plush carpet in bedrooms Two full 4-piece bathrooms including primary ensuite Modern Conveniences: Upgraded kitchen with ample cabinetry and modern appliances Prime location steps from Costco, Walmart, and Skyview Retail Immediate access to Stoney Trail and Deerfoot Trail
| COMMUNITY | Skyview Ranch |
| PROPERTY TYPE | Apartment |
| BUILDING TYPE | Low Rise (2-4 stories) |
| STYLE | Single Level Unit |
| YEAR BUILT | 2013 |
| SQUARE FOOTAGE | 833 |
| BEDROOMS | 2 |
| BATHROOMS | 2.00 |
| BASEMENT | |
| AMENITIES | |
| APPLIANCES | Dishwasher, Dryer, Electric Oven, Microwave Hood Fan, Refrigerator, Washer, Water Purifier |
| COOLING | None |
| FIREPLACE | N/A |
| FLOORING | Carpet, Cork, Laminate |
| HEATING | Boiler |
| LAUNDRY | In Unit |
| LOT FEATURES | |
| PARKING | Off Street, Parkade, Titled, Underground |
| RESTRICTIONS | Pet Restrictions or Board approval Required, Pets Allowed |
| ROOF | |
| TITLE | Fee Simple |
| BROKER | RE/MAX Complete Realty |
| ROOMS | DIMENSIONS (m) | LEVEL |
|---|---|---|
| 4pc Bathroom | 4`11" x 8`5" | Second |
| 4pc Ensuite bath | 8`2" x 4`11" | Second |
| Bedroom | 13`0" x 9`8" | Second |
| Foyer | 10`4" x 7`5" | Second |
| Kitchen | 7`10" x 10`5" | Second |
| Living Room | 16`4" x 14`3" | Second |
| Bedroom - Primary | 17`7" x 10`7" | Second |

