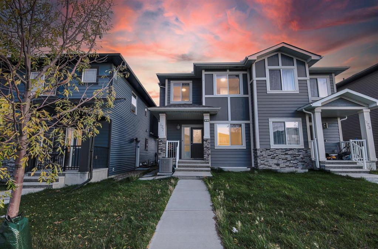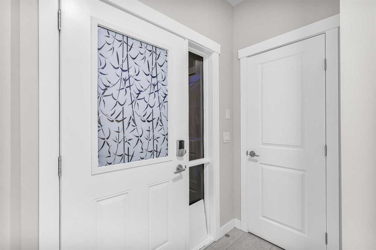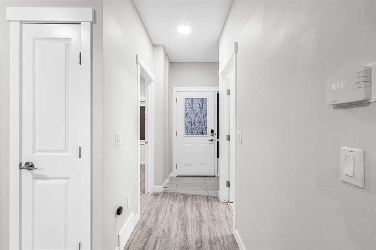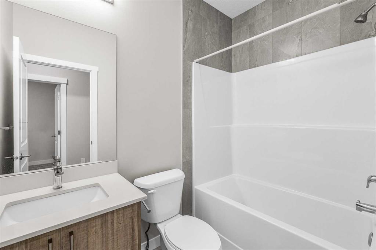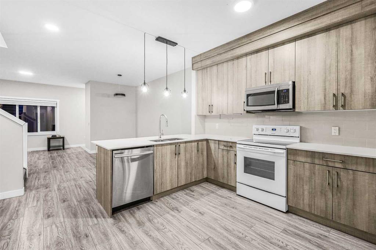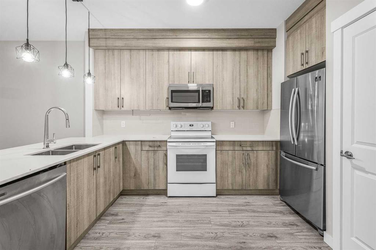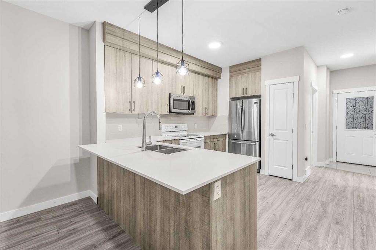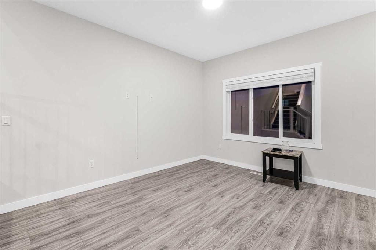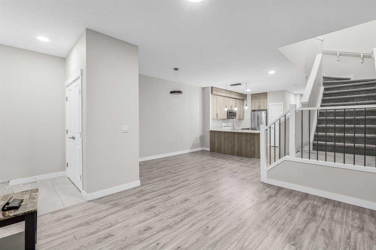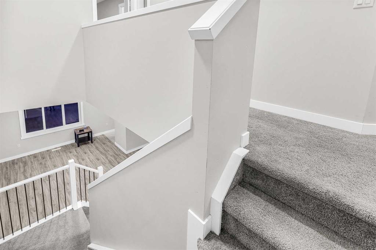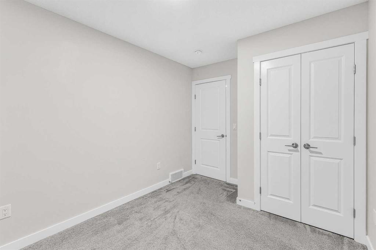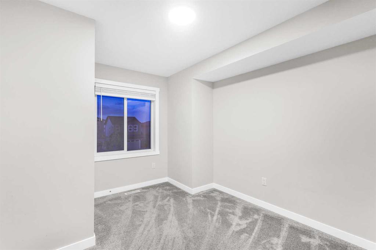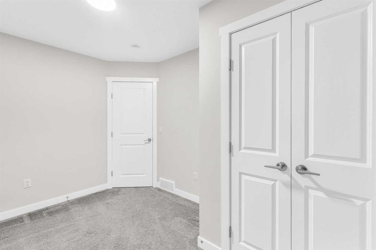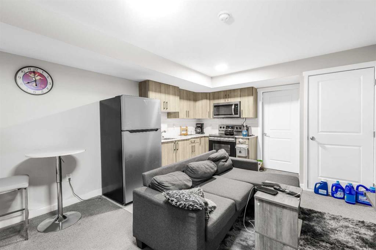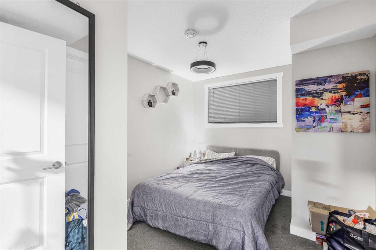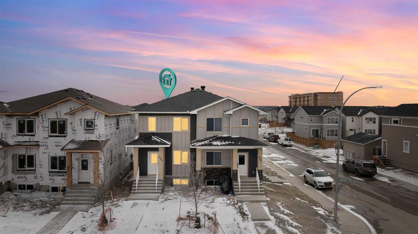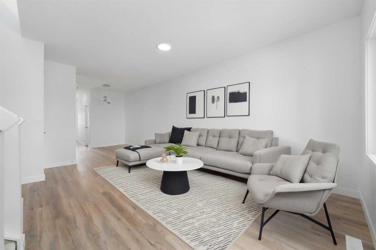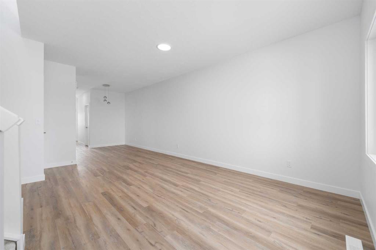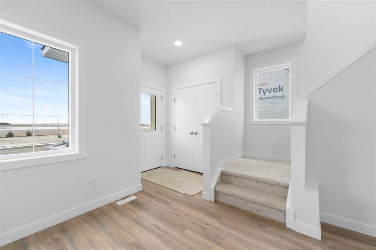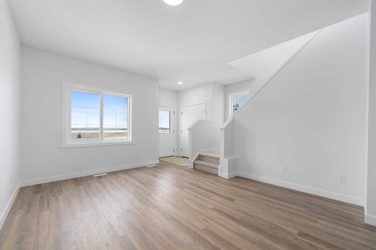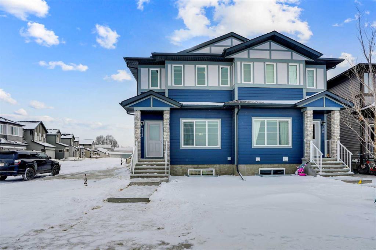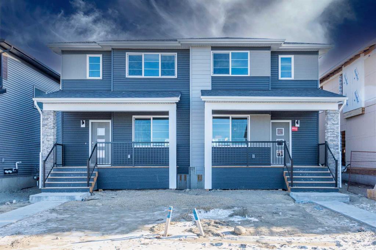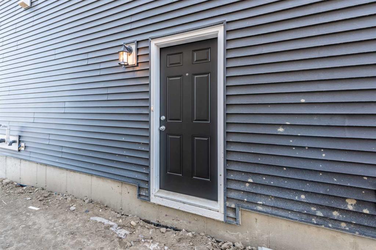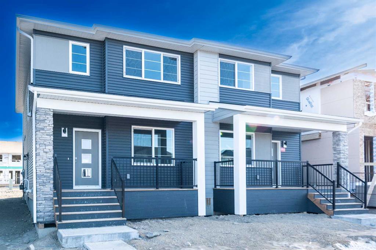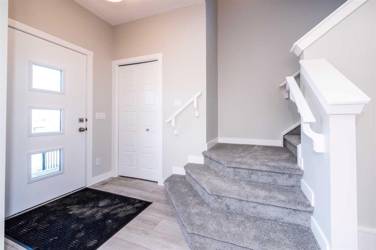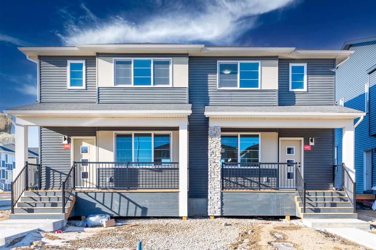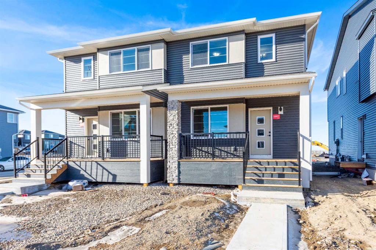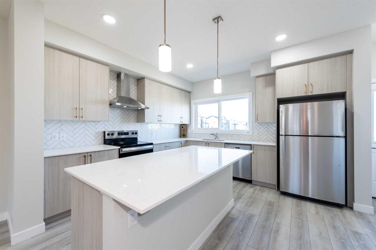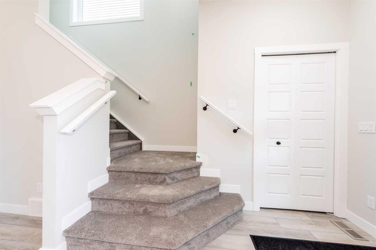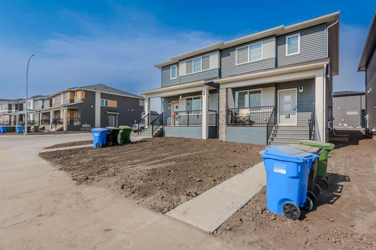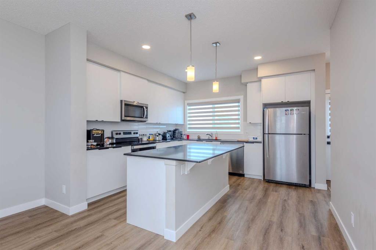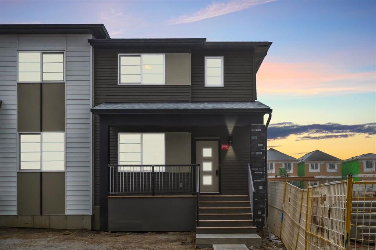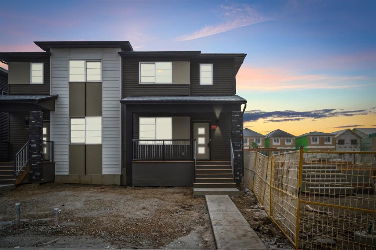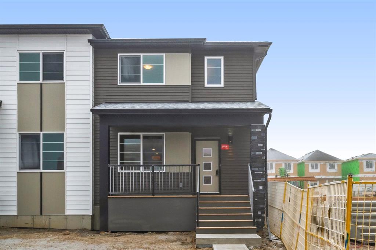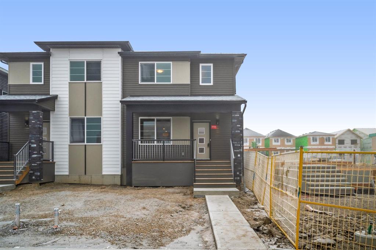527 cornerstone Avenue
Calgary T3N 1V2
MLS® Number: A2208035
$ 649,900
6
BEDROOMS
4 + 0
BATHROOMS
1,554
SQUARE FEET
2022
YEAR BUILT
Welcome to Cornerstone, a vibrant community in northeast Calgary! This stunning 6-bedroom, 4-bathroom semi-detached home boasts an incredible opportunity for live-up/rent-down potential. The property features a spacious living room, perfect for formal gatherings, and a cozy family area at the back. The kitchen is equipped with upgraded stainless steel appliances, ample storage space, and a pantry, adjacent to a generously sized dining area. A spacious bedroom and a full bathroom completes the main floor. On the upper level, you'll discover a serene primary bedroom with a 5-piece ensuite and walk-in closet. Two additional bedrooms share a 3-piece bathroom, and a convenient laundry room completes this level. The 2-bedroom Illegal basement suite offers a spacious living area, kitchen, full bathroom, and separate laundry. This fantastic property is landscaped. Enjoy the convenience of being steps away from: - Chalo Freshco - Shoppers Drug Mart - Major banks - Upcoming Dashmesh Culture Centre (Gurudwara) Plus, easy access to: - Stoney Trail - Calgary International Airport (10-12 minutes) - Downtown Calgary (23 minutes) Don't miss this incredible opportunity to own a beautiful home in Cornerstone! Book your showings today!
| COMMUNITY | Cornerstone |
| PROPERTY TYPE | Semi Detached (Half Duplex) |
| BUILDING TYPE | Duplex |
| STYLE | 2 Storey, Side by Side |
| YEAR BUILT | 2022 |
| SQUARE FOOTAGE | 1,554 |
| BEDROOMS | 6 |
| BATHROOMS | 4.00 |
| BASEMENT | Separate/Exterior Entry, Finished, Full, Suite |
| AMENITIES | |
| APPLIANCES | Central Air Conditioner, Dishwasher, Dryer, Electric Range, Microwave Hood Fan, Refrigerator, Washer, Washer/Dryer |
| COOLING | Central Air |
| FIREPLACE | N/A |
| FLOORING | Carpet, Hardwood, Laminate |
| HEATING | Forced Air |
| LAUNDRY | Laundry Room, Upper Level |
| LOT FEATURES | Back Lane, Back Yard, Level, Other, Rectangular Lot |
| PARKING | Parking Pad |
| RESTRICTIONS | None Known |
| ROOF | Asphalt Shingle |
| TITLE | Fee Simple |
| BROKER | eXp Realty |
| ROOMS | DIMENSIONS (m) | LEVEL |
|---|---|---|
| 4pc Bathroom | 7`6" x 5`0" | Basement |
| Bedroom | 12`3" x 9`4" | Basement |
| Bedroom | 12`5" x 10`10" | Basement |
| Kitchen | 10`9" x 6`1" | Basement |
| Living Room | 16`9" x 12`6" | Basement |
| Furnace/Utility Room | 11`2" x 6`6" | Basement |
| 4pc Bathroom | 7`11" x 4`10" | Main |
| Bedroom | 10`0" x 8`1" | Main |
| Dining Room | 13`6" x 12`10" | Main |
| Kitchen | 12`10" x 12`9" | Main |
| Living Room | 13`2" x 11`2" | Main |
| 4pc Bathroom | 7`10" x 4`11" | Second |
| 5pc Ensuite bath | 15`7" x 5`5" | Second |
| Bedroom | 11`3" x 8`11" | Second |
| Bedroom | 11`8" x 9`8" | Second |
| Bedroom - Primary | 13`2" x 11`2" | Second |

