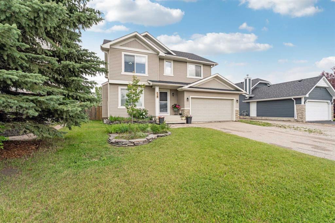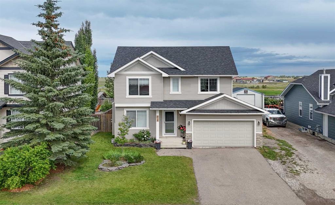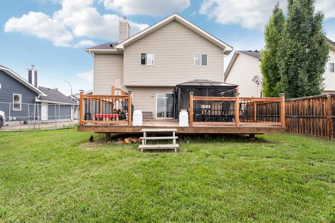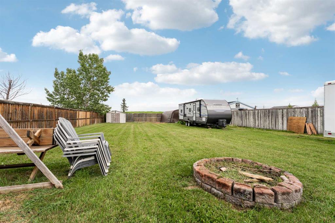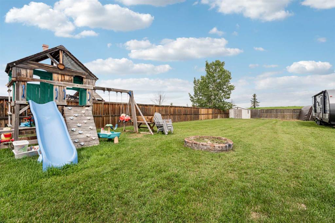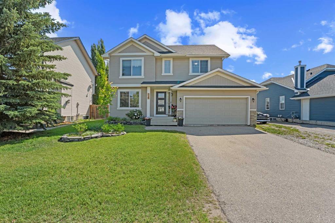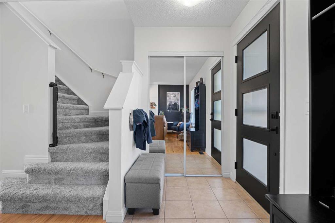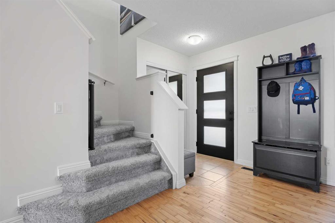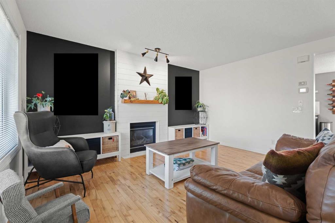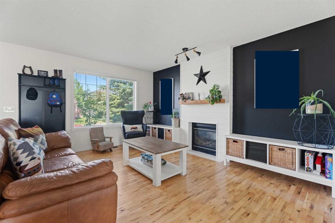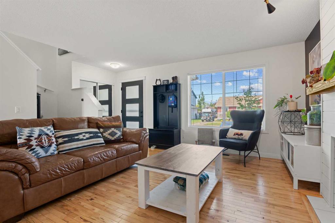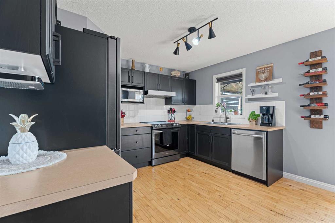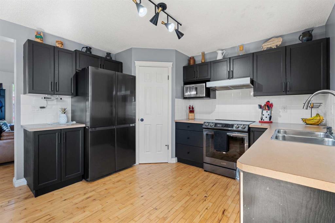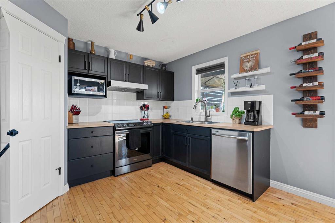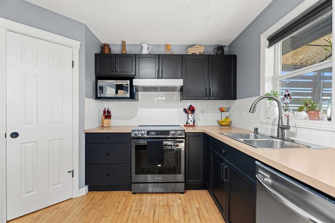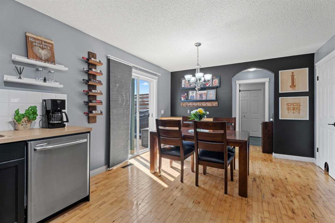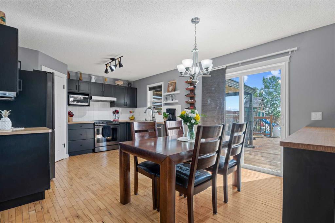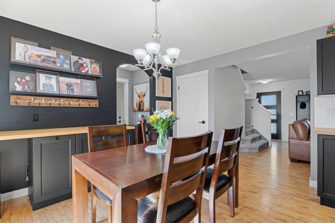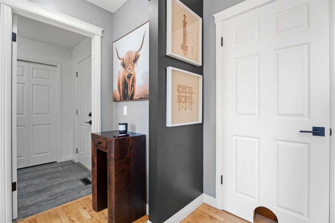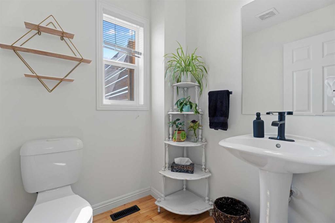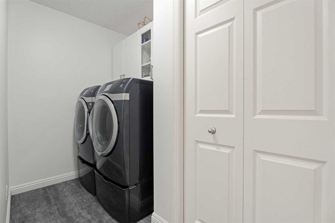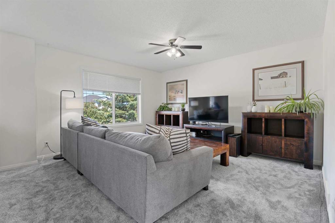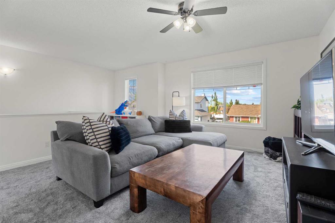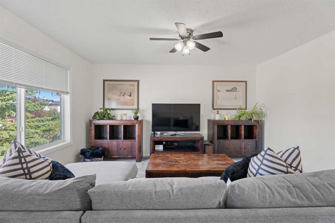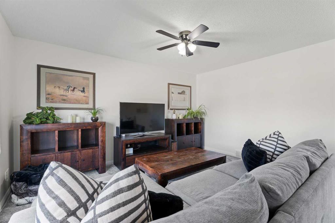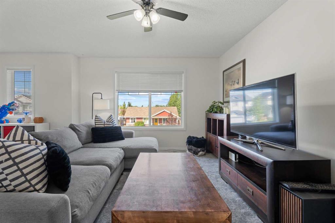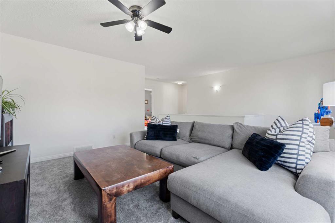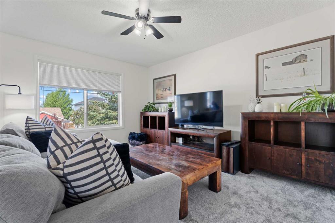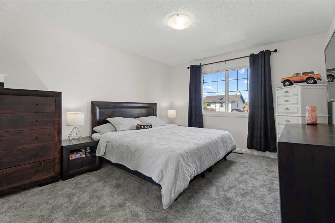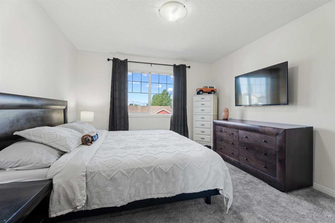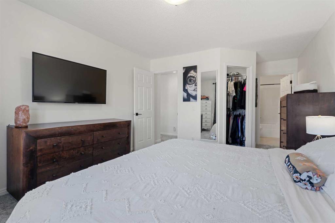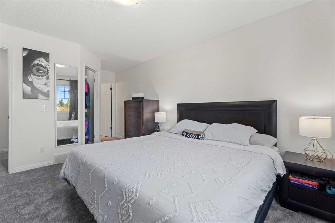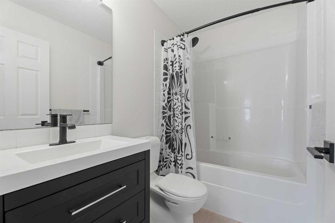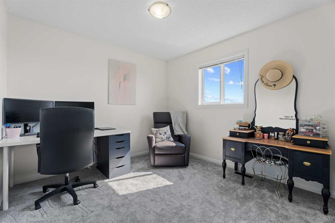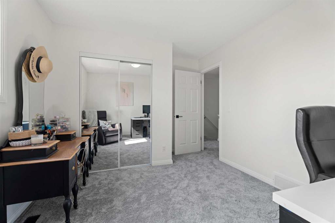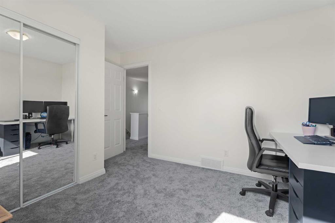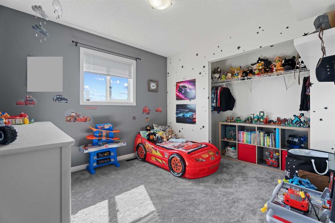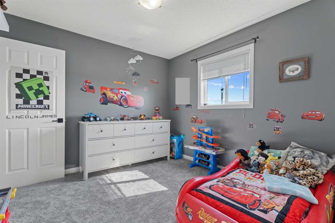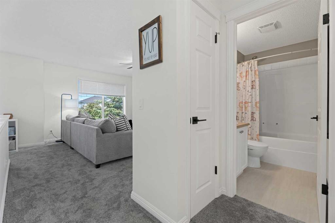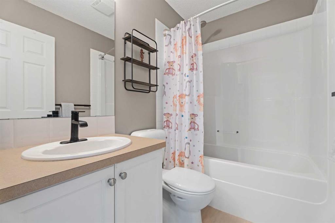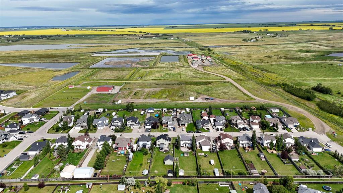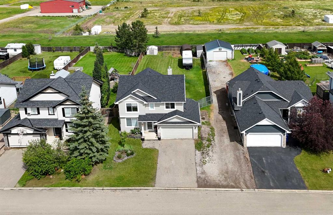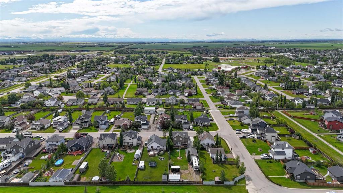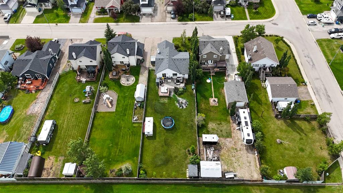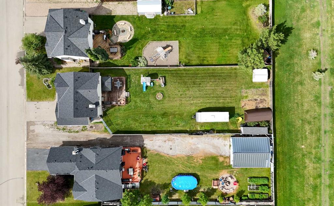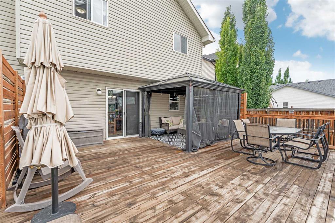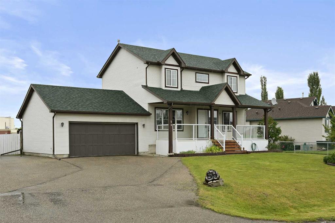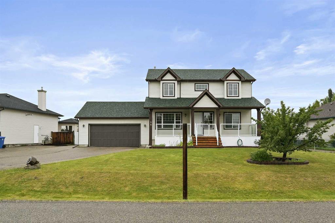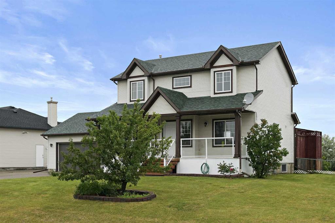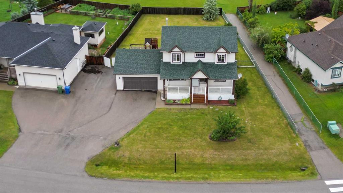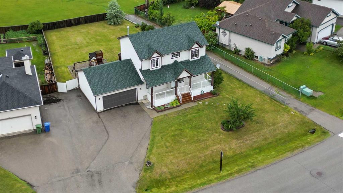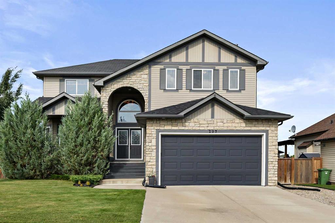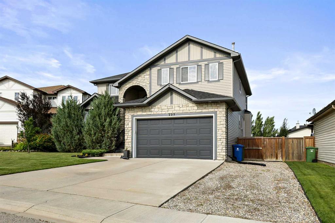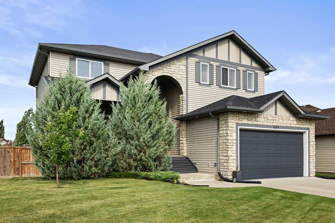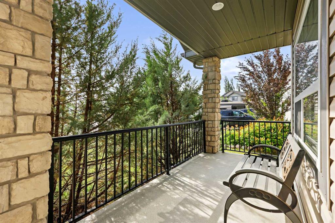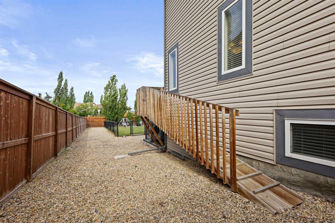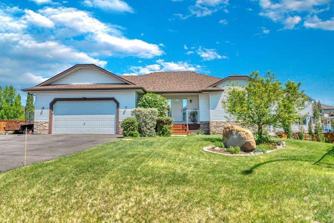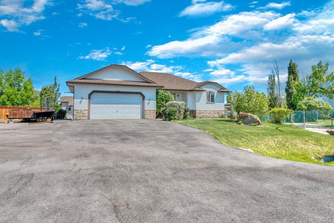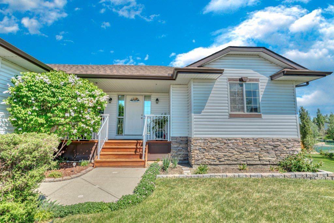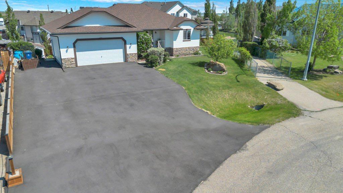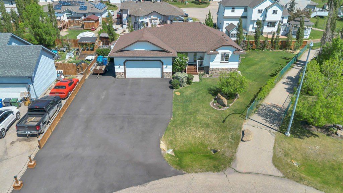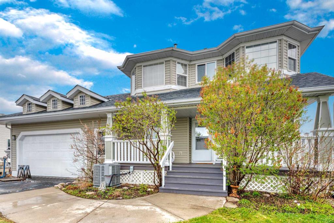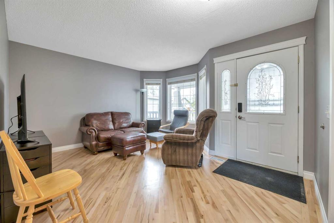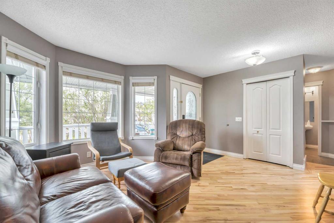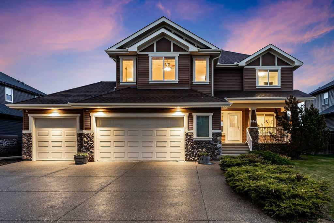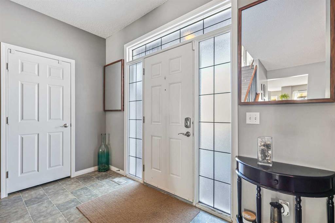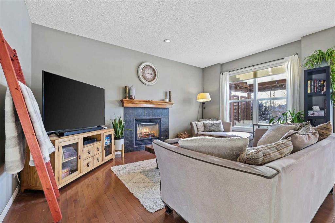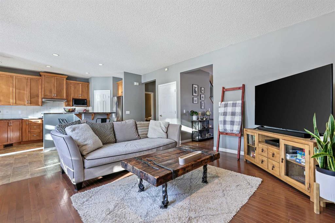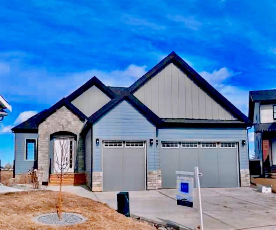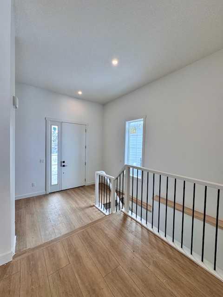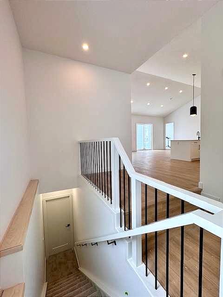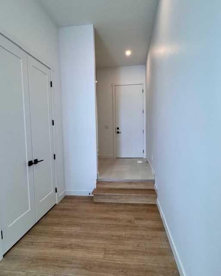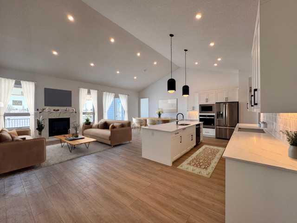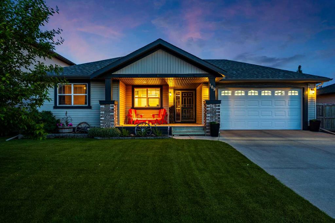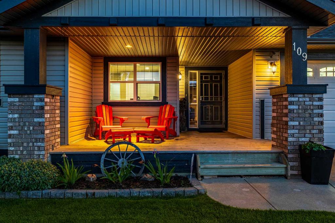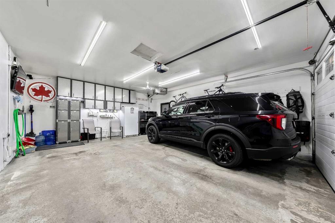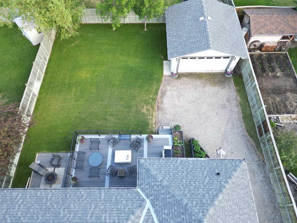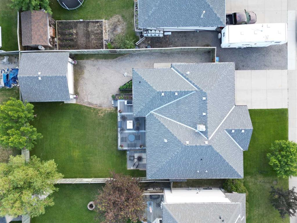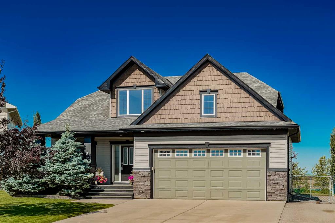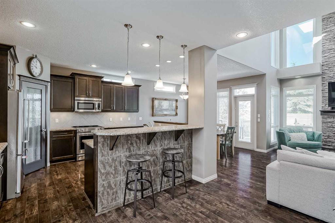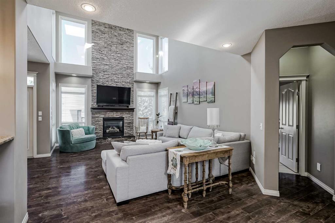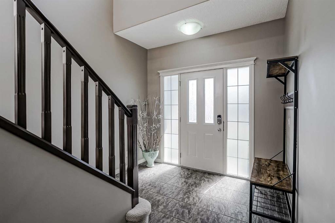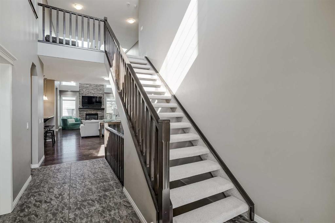$ 650,000
3
BEDROOMS
2 + 1
BATHROOMS
1,663
SQUARE FEET
2005
YEAR BUILT
Nestled on a spacious 0.27-acre lot, this beautifully updated three-bedroom, two-storey home is ideal for families looking for space, comfort, and modern finishes. Recent upgrades include a 2-year-old furnace, newer roof, fresh paint, new tile and carpet, and stylish black stainless steel appliances. The main floor offers a warm and functional layout designed with families in mind — a generous kitchen with corner pantry and breakfast nook opens to the massive backyard, perfect for kids and pets. A cozy living room with gas fireplace, convenient main-floor laundry, and a two-piece bath round out the space. Upstairs, you’ll find all new carpet, a bright bonus room with a handy computer/homework nook, a spacious primary suite with a four-piece ensuite, plus two more bedrooms and a full bath — plenty of room for everyone! The basement is ready for your family's future development ideas. Outside, enjoy a fully fenced and landscaped yard with side access, double attached garage, and central A/C for year-round comfort. Don’t miss this turn-key family home in the welcoming community of Langdon
| COMMUNITY | |
| PROPERTY TYPE | Detached |
| BUILDING TYPE | House |
| STYLE | 2 Storey |
| YEAR BUILT | 2005 |
| SQUARE FOOTAGE | 1,663 |
| BEDROOMS | 3 |
| BATHROOMS | 3.00 |
| BASEMENT | Full, Unfinished |
| AMENITIES | |
| APPLIANCES | Dishwasher, Electric Stove, Range Hood, Refrigerator, Washer/Dryer, Window Coverings |
| COOLING | Central Air |
| FIREPLACE | Gas |
| FLOORING | Carpet, Ceramic Tile, Hardwood |
| HEATING | Forced Air |
| LAUNDRY | Laundry Room, Main Level |
| LOT FEATURES | Back Lane, Back Yard, No Neighbours Behind, Rectangular Lot |
| PARKING | Double Garage Attached, RV Access/Parking |
| RESTRICTIONS | Utility Right Of Way |
| ROOF | Asphalt Shingle |
| TITLE | Fee Simple |
| BROKER | CIR Realty |
| ROOMS | DIMENSIONS (m) | LEVEL |
|---|---|---|
| Living Room | 14`10" x 14`7" | Main |
| Dining Room | 11`11" x 9`6" | Main |
| Kitchen | 11`11" x 9`6" | Main |
| Laundry | 10`0" x 8`1" | Main |
| 2pc Bathroom | 5`6" x 5`6" | Main |
| Bonus Room | 18`11" x 14`2" | Second |
| Bedroom - Primary | 18`8" x 11`8" | Second |
| Bedroom | 12`7" x 9`11" | Second |
| Bedroom | 10`9" x 11`0" | Second |
| 4pc Bathroom | 7`9" x 4`11" | Second |
| 4pc Ensuite bath | 7`11" x 4`11" | Second |

