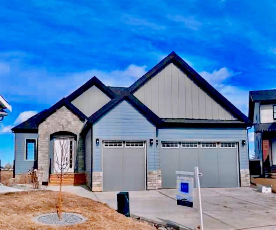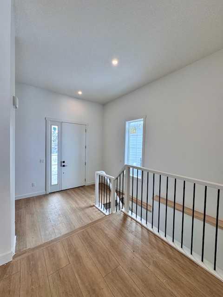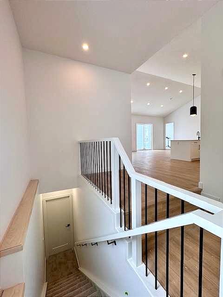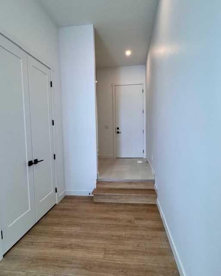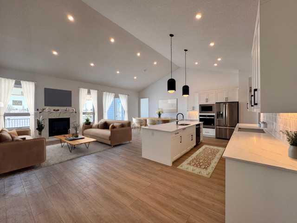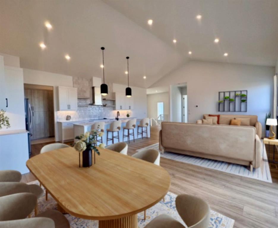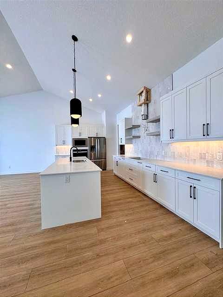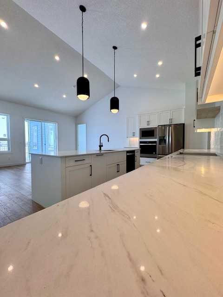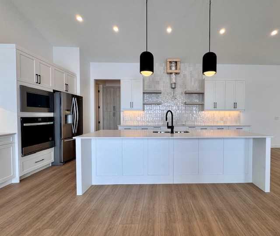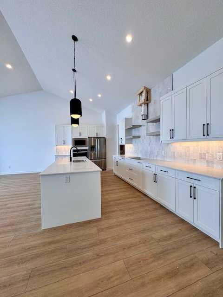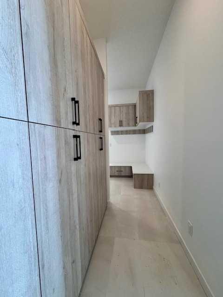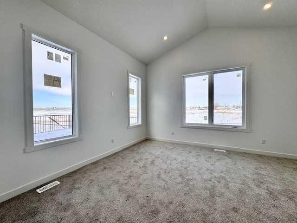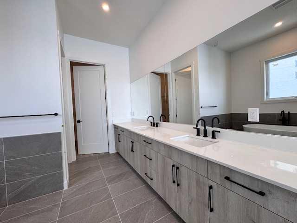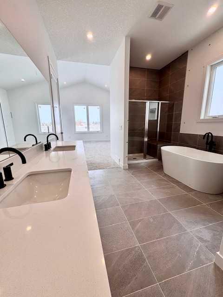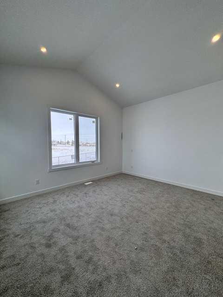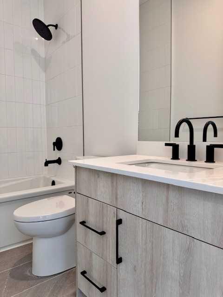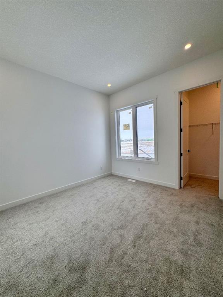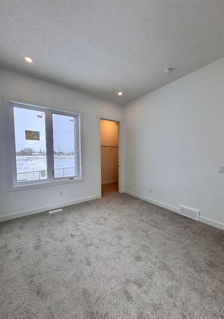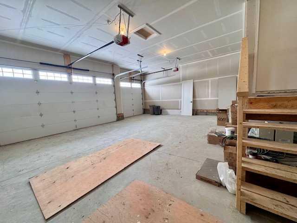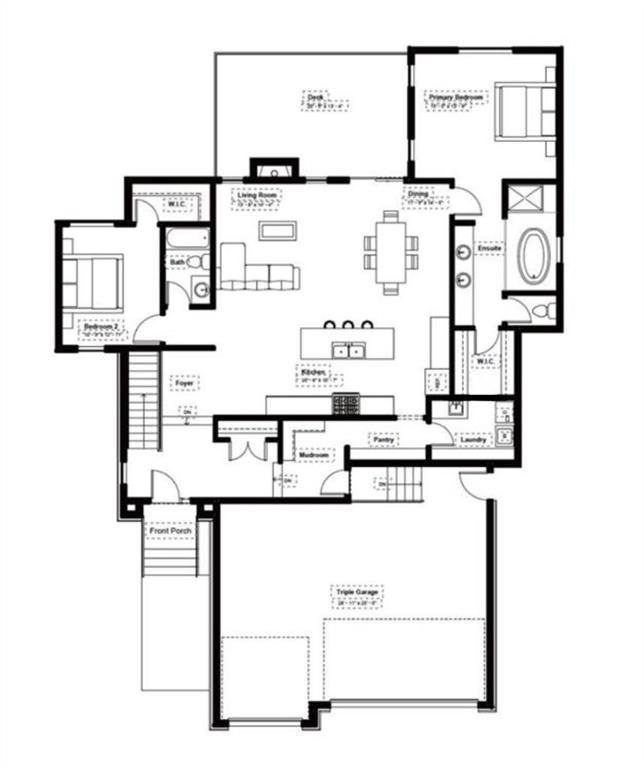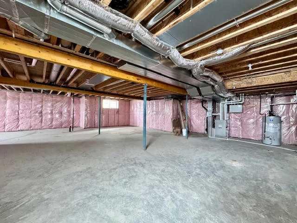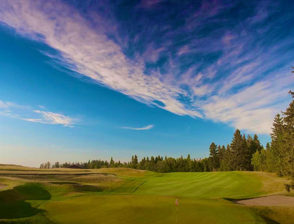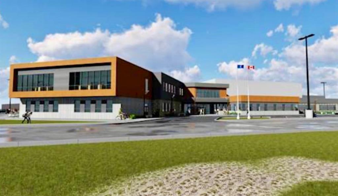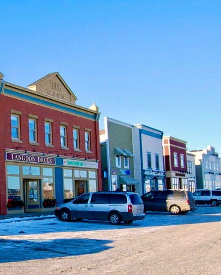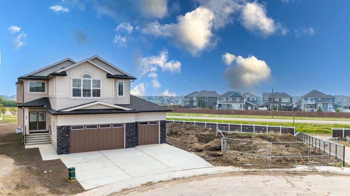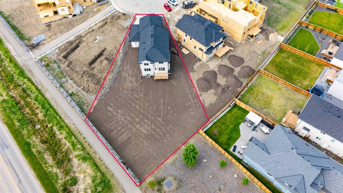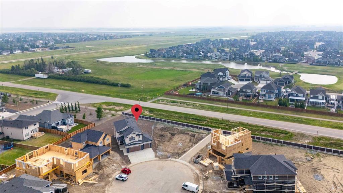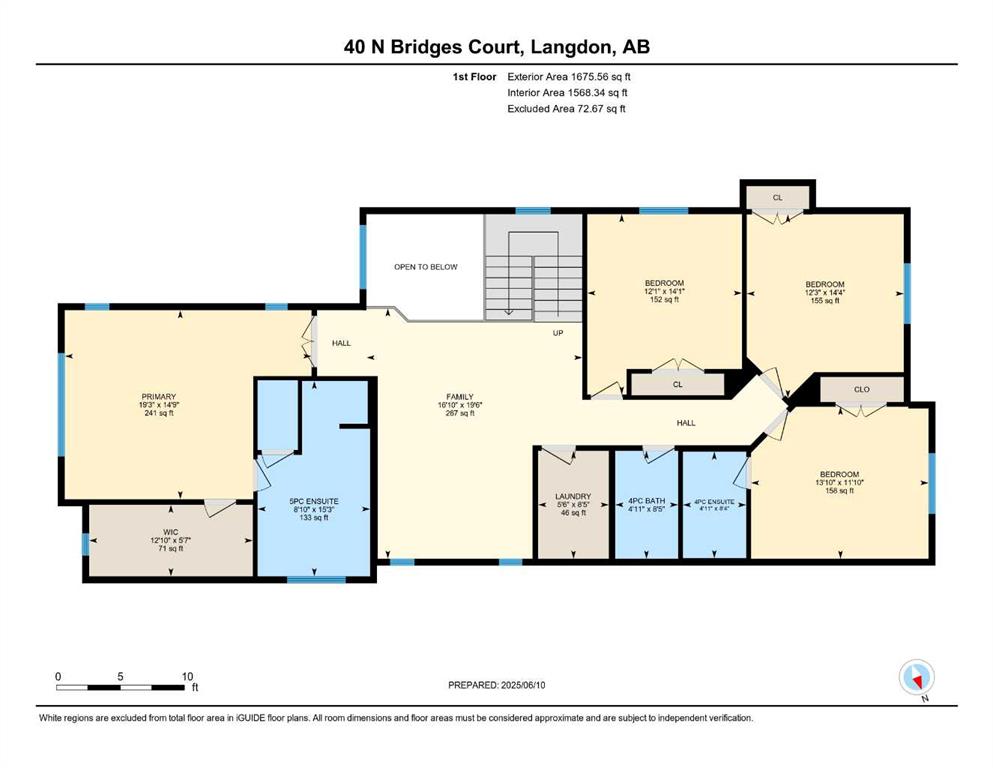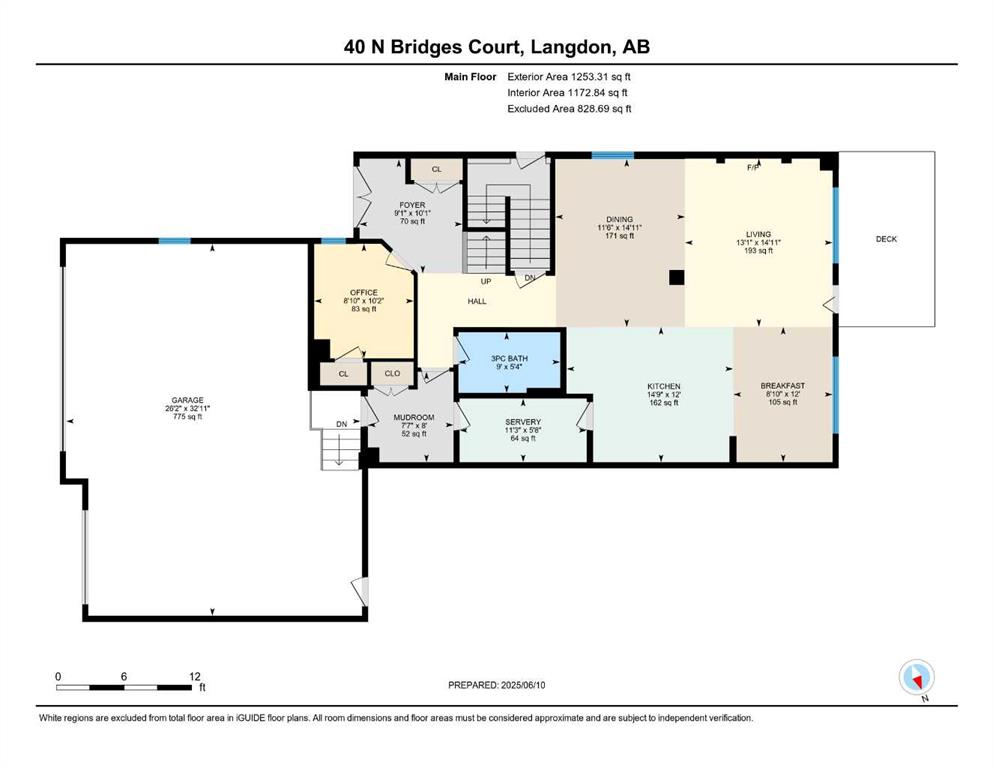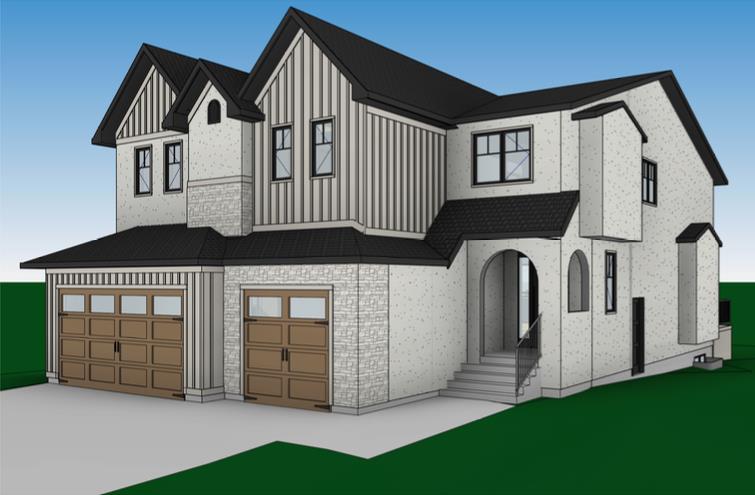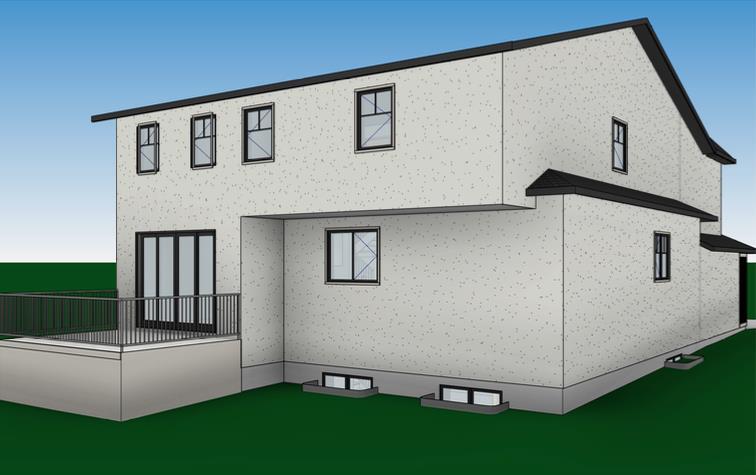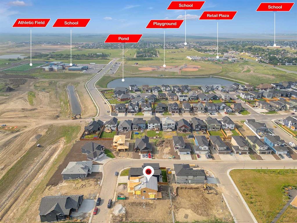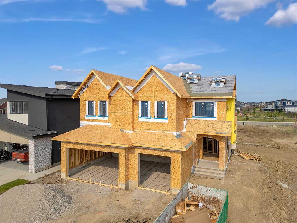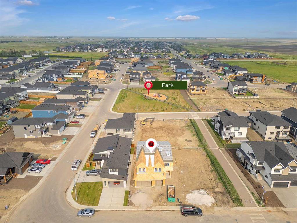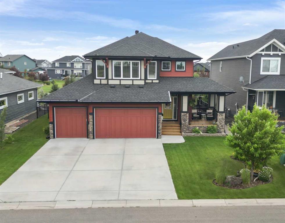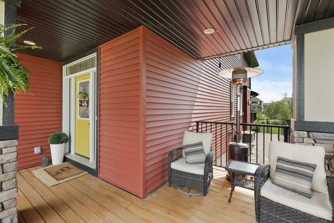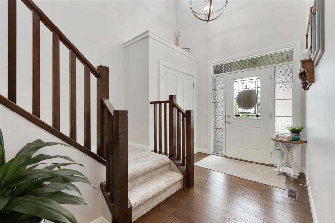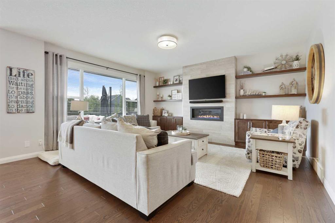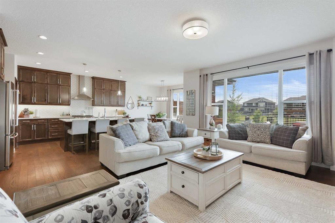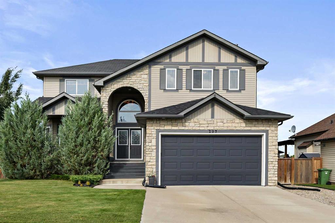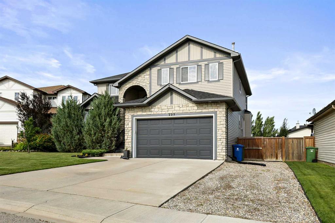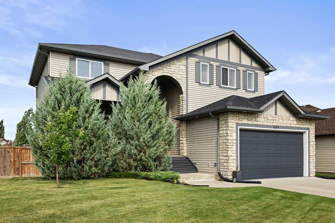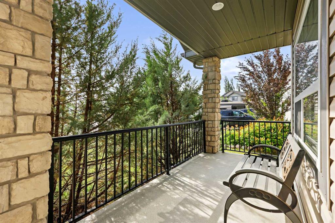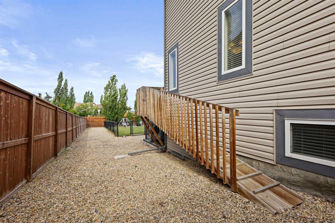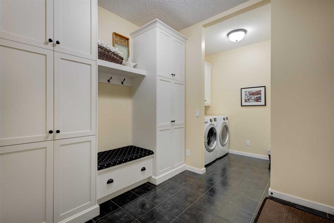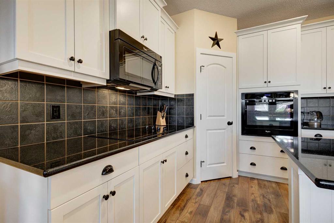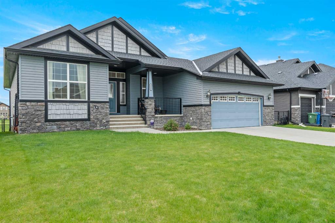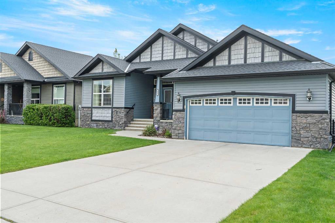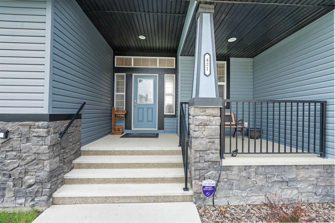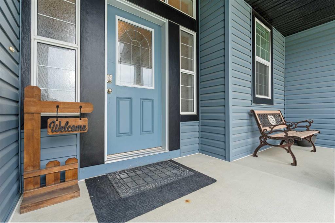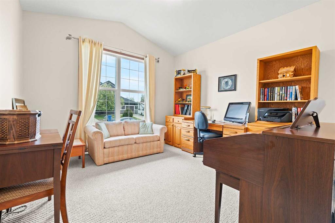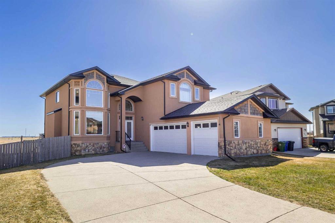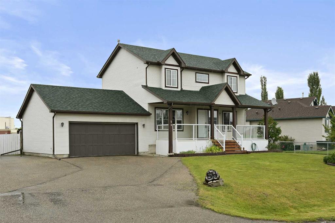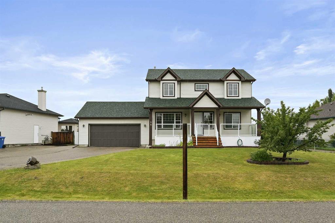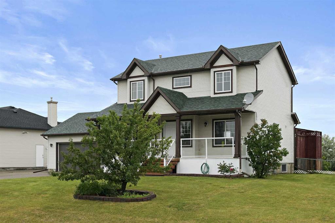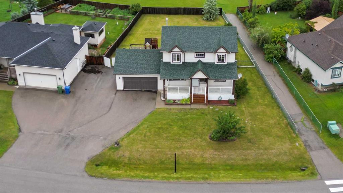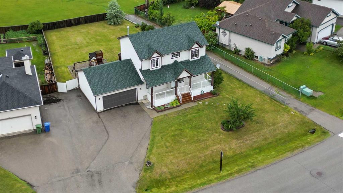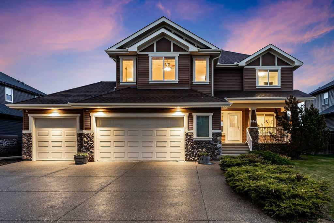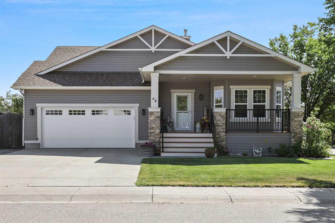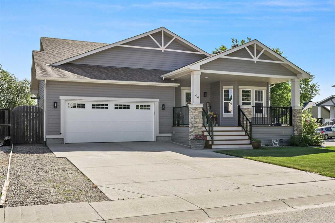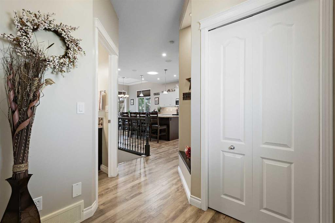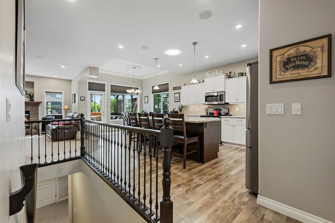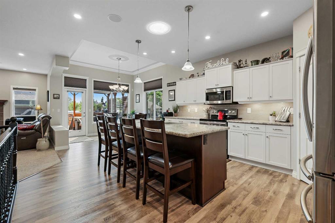61 North Bridges Bay SW
Langdon T0J 1X3
MLS® Number: A2224823
$ 779,900
2
BEDROOMS
2 + 0
BATHROOMS
1,836
SQUARE FEET
2024
YEAR BUILT
PRICE IMPROVEMENT! Stunning new almost 1850sq ft (3700sq ft total) bungalow in Bridges of Langdon—the only new build of its kind in the community! Situated on a HUGE pie lot backing onto GREENSPACE! This stunning home features TRIPLE CAR GARAGE, VAULTED ceilings, warm vinyl plank flooring, and a chef’s DREAM kitchen with QUARTZ counters, stainless appliances, and an EXTRA LARGE ISLAND! The spacious layout includes a private master retreat with vaulted ceilings, spa-like ensuite & walk in closet! The 2nd bedroom has large walk in and situated next to the family bathroom for convenience. There is a good sized laundry room with sink and mudroom. Enjoy quiet cul-de-sac living JUST 10 mins to Stoney Trail with school bus service nearby. The new high school is steps away! Enjoy country living with only a short commute to the city!
| COMMUNITY | Bridges of Langdon |
| PROPERTY TYPE | Detached |
| BUILDING TYPE | House |
| STYLE | Bungalow |
| YEAR BUILT | 2024 |
| SQUARE FOOTAGE | 1,836 |
| BEDROOMS | 2 |
| BATHROOMS | 2.00 |
| BASEMENT | Full, Unfinished |
| AMENITIES | |
| APPLIANCES | Built-In Oven, Dishwasher, Dryer, Electric Range, Microwave, Range Hood, Refrigerator, Washer |
| COOLING | None |
| FIREPLACE | Gas, Living Room |
| FLOORING | Carpet, Tile, Vinyl Plank |
| HEATING | Forced Air |
| LAUNDRY | Laundry Room, Main Level |
| LOT FEATURES | Back Yard, Backs on to Park/Green Space, Cul-De-Sac, Front Yard, Level, No Neighbours Behind, Pie Shaped Lot, Private, Views |
| PARKING | Triple Garage Attached |
| RESTRICTIONS | Restrictive Covenant, Utility Right Of Way |
| ROOF | Asphalt Shingle |
| TITLE | Fee Simple |
| BROKER | CIR Realty |
| ROOMS | DIMENSIONS (m) | LEVEL |
|---|---|---|
| Living Room | 15`4" x 13`7" | Main |
| Foyer | 16`5" x 7`1" | Main |
| Kitchen | 17`6" x 9`6" | Main |
| Dining Room | 13`7" x 10`0" | Main |
| Bedroom - Primary | 15`6" x 13`10" | Main |
| Bedroom | 12`1" x 10`1" | Main |
| Laundry | 8`10" x 6`8" | Main |
| 4pc Bathroom | 0`0" x 0`0" | Main |
| 5pc Ensuite bath | 0`0" x 0`0" | Main |

