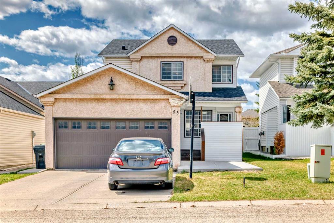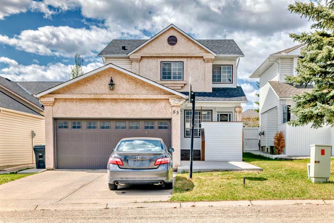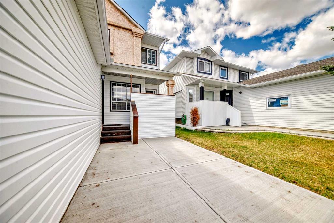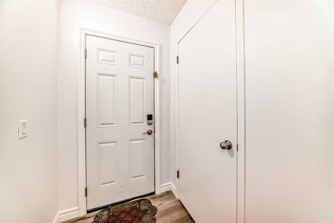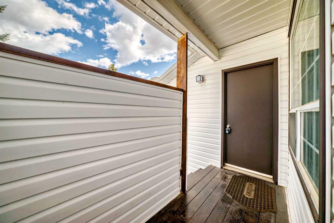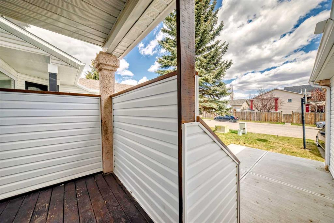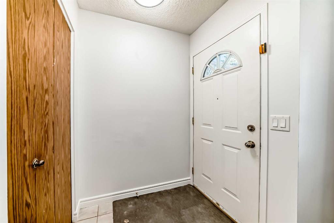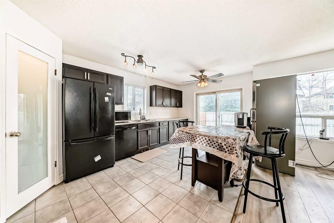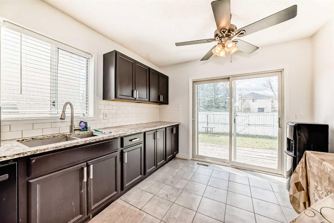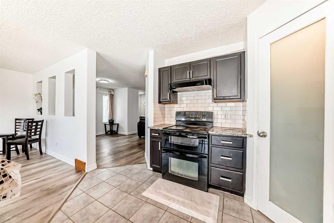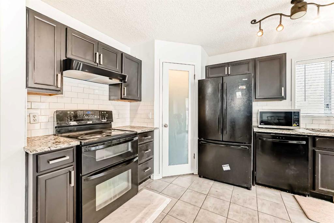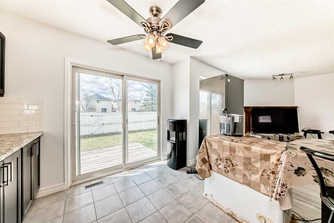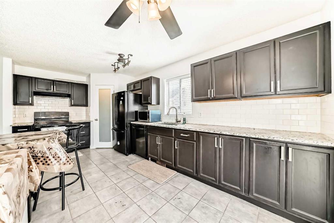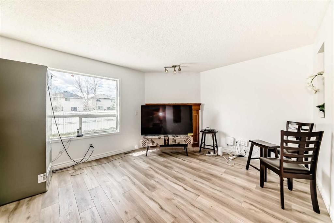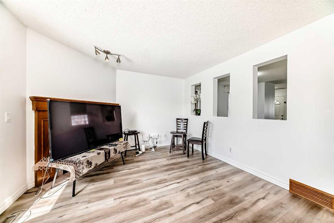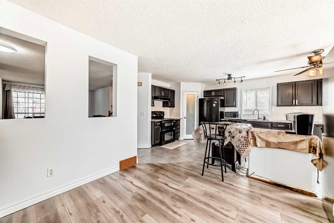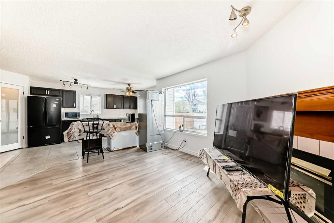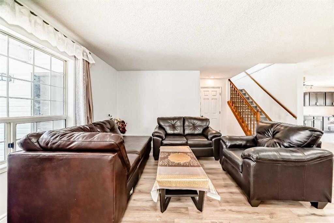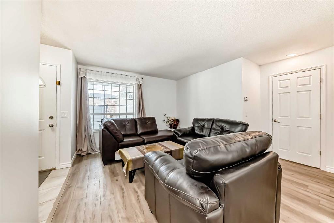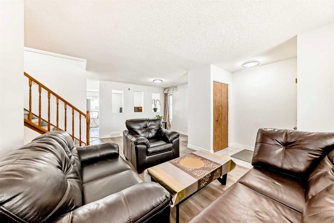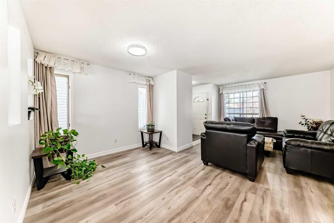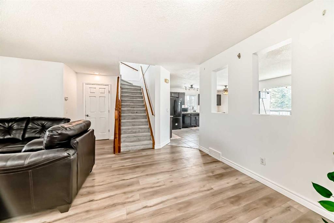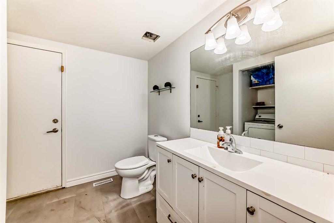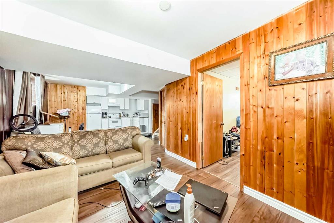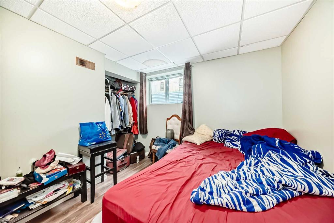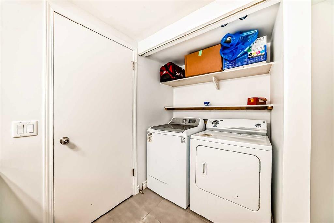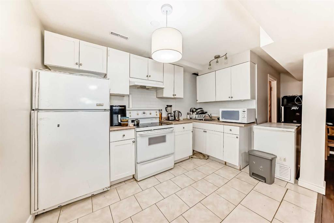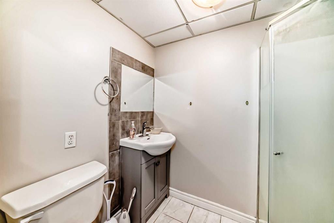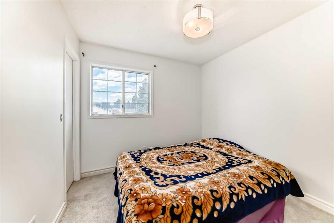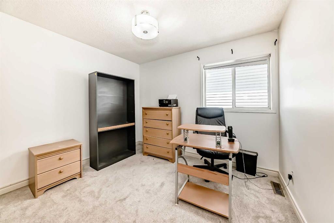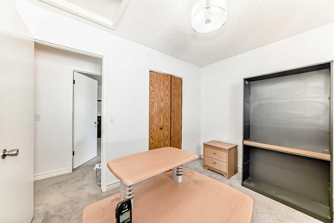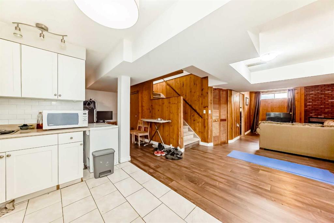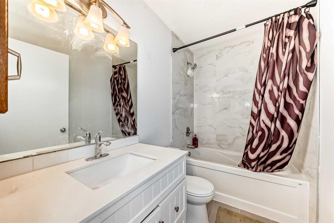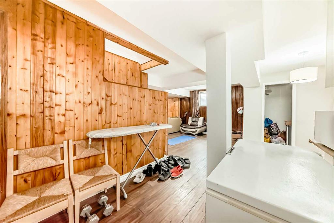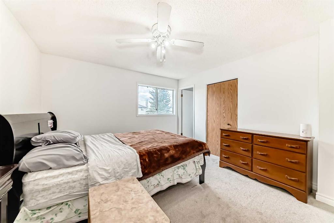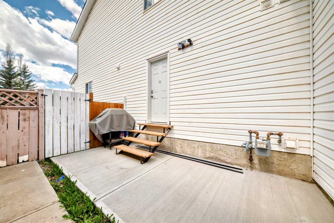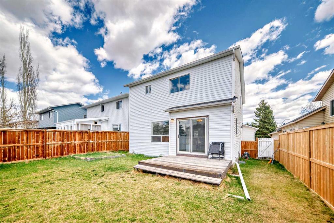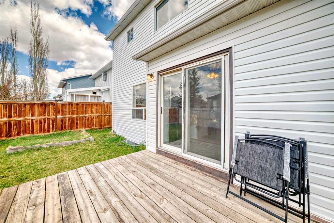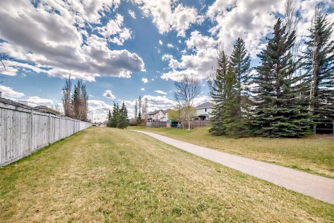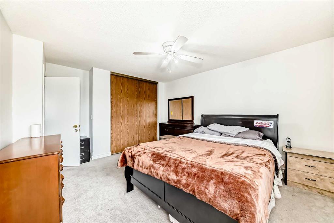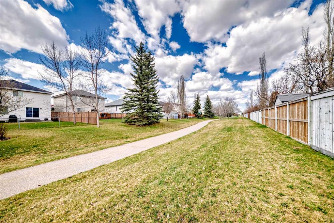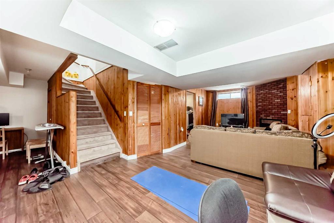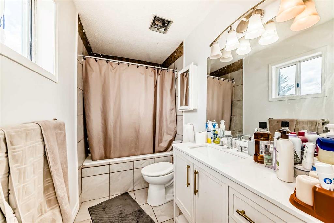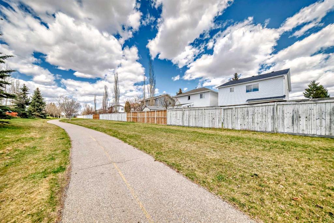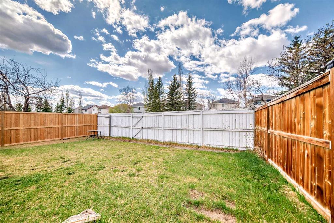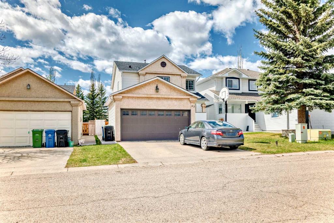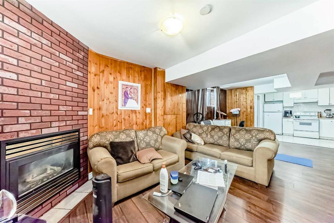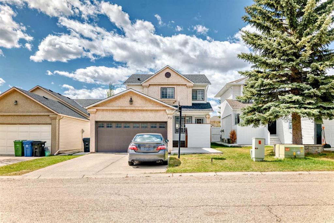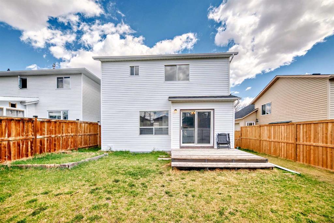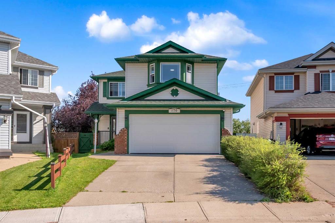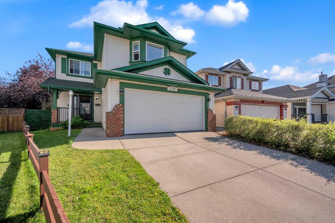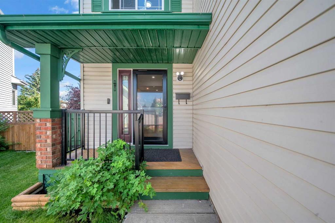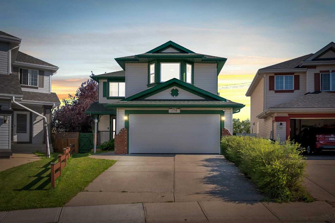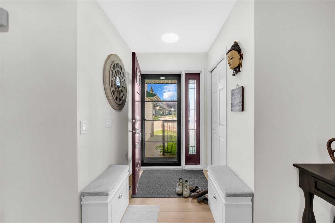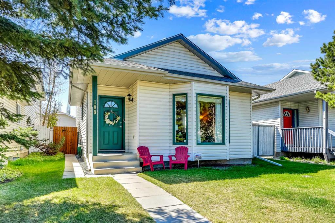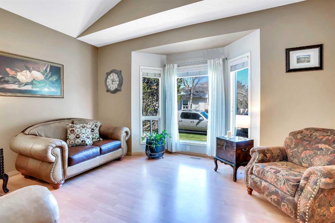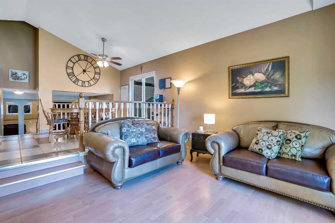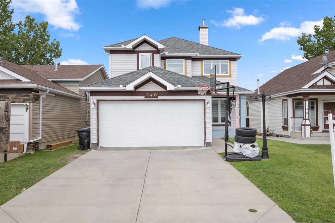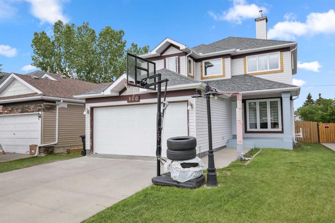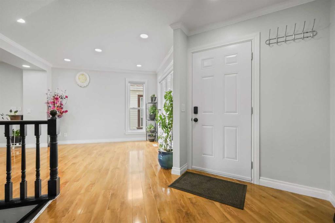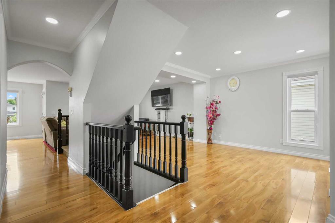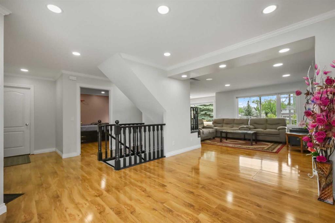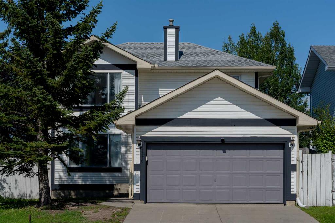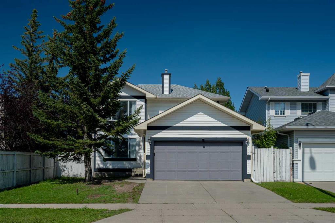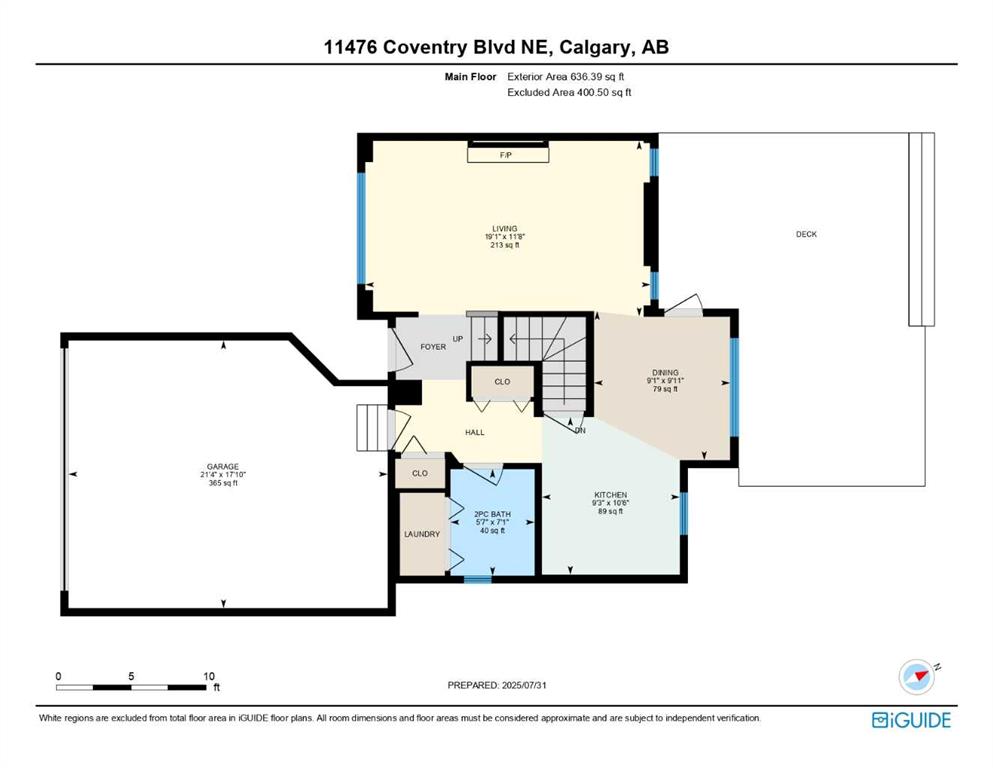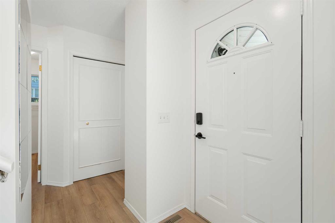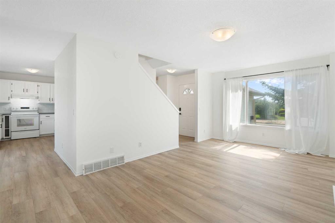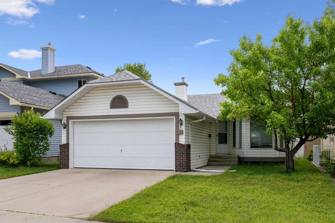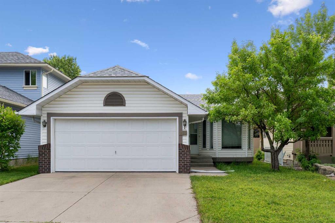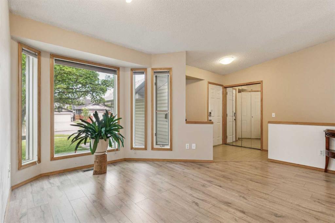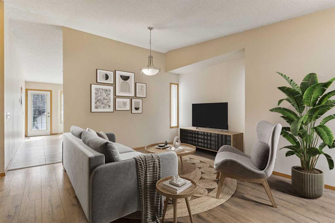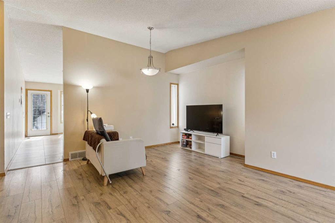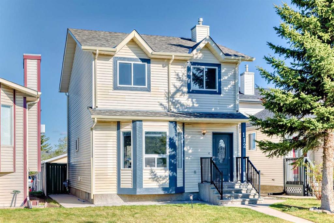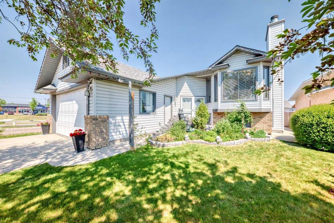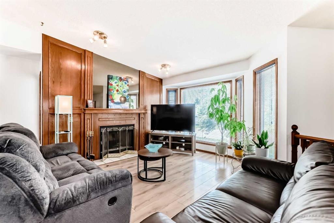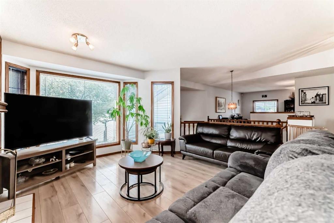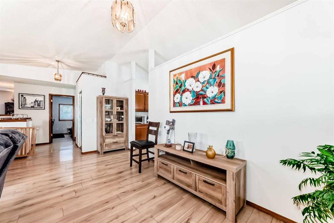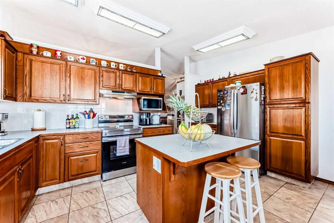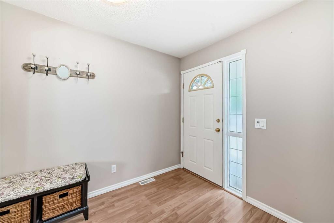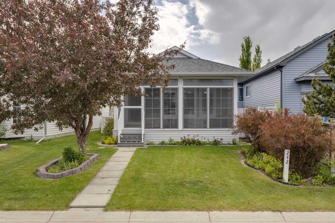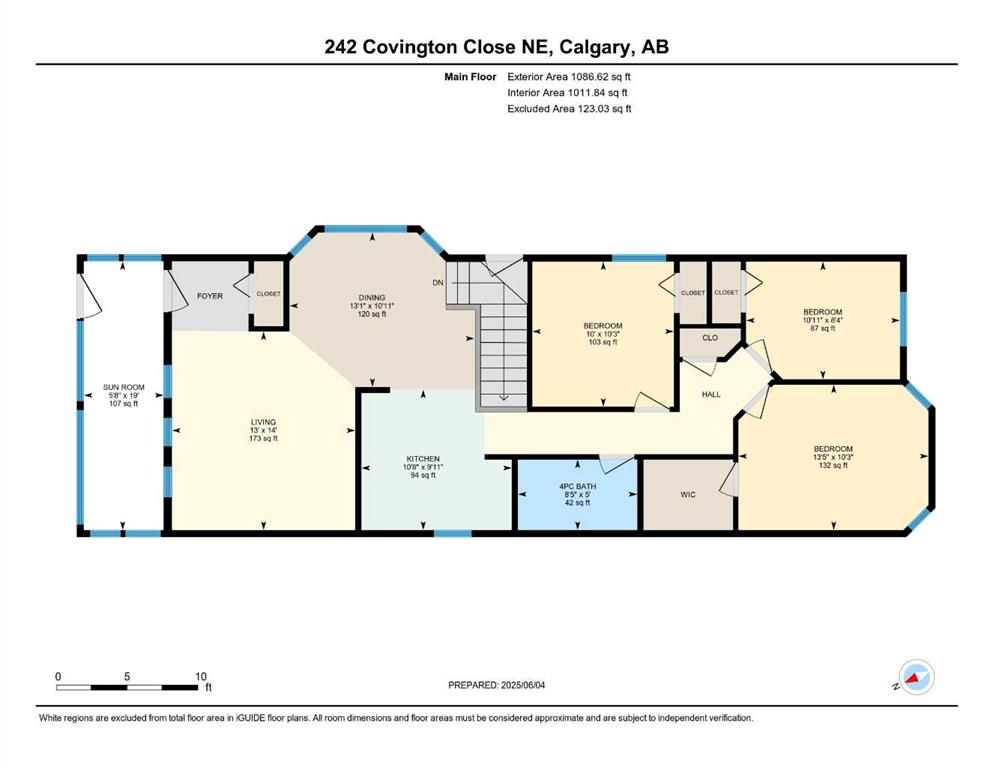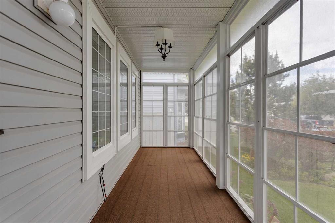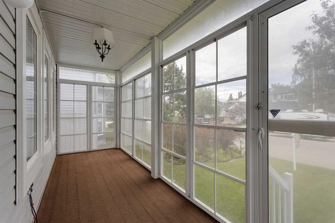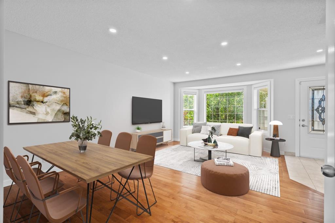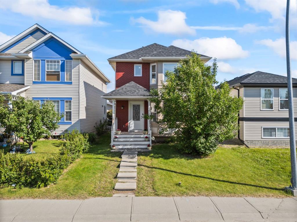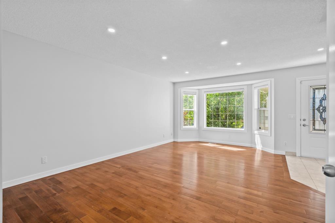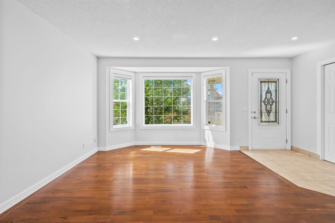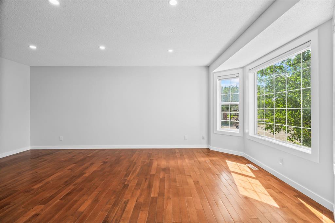53 Coventry Close NE
Calgary T3K 4C4
MLS® Number: A2216092
$ 620,000
5
BEDROOMS
3 + 1
BATHROOMS
1992
YEAR BUILT
MASSIVE PRICE REDUCTION FOR A QUICK SALE!BACK TO THE MARKET BECAUSE OF FINANCING! NEW PRICE ADJUSTMENT FOR A QUICK SALE! 53 Coventry Close NE | 5 BED | 4 BATH | 2 LIVING ROOMS | 2 DINING AREAS | SEPARATE ENTRANCE | BACKS ONTO GREEN SPACE This is the one you’ve been waiting for! Fully loaded, move-in ready, and perfect for a large or multi-generational family — with a mortgage-helper suite in the illegal basement and a new side entrance already in place! ?? Standout Features: Brand NEW ROOF & SIDING Freshly Painted Throughout New Concrete Walkway + Side Entrance Modern Kitchen w/ Upgraded Black Appliances, Brand New Stove & Range 2-Year Hot Water Tank Low-Maintenance Landscaping West-Facing Backyard with Deck & Green Space Views Zoned R-2 – Great for Two Families ?? Spacious & Functional: 4 Big Bedrooms Upstairs 1-Bedroom illegal Basement Suite (Illegal, with full kitchen + bathroom) Tenant in Place – Willing to Stay! Private Side Entry 2 Gas Fireplaces, Oversized Yard, Fenced, and Full of Light! ?? Location You’ll Love: 2-Min Walk to Northlights Elementary Walk to 2 High Schools + 3 More Nearby Schools Quick Access to Stoney, Country Hills, & Deerfoot Surrounded by Shops, Banks, Restaurants, Parks & Transit!
| COMMUNITY | Coventry Hills |
| PROPERTY TYPE | Detached |
| BUILDING TYPE | House |
| STYLE | 2 Storey |
| YEAR BUILT | 1992 |
| SQUARE FOOTAGE | 1,692 |
| BEDROOMS | 5 |
| BATHROOMS | 4.00 |
| BASEMENT | Separate/Exterior Entry, Finished, See Remarks, Suite, Walk-Up To Grade |
| AMENITIES | |
| APPLIANCES | Dishwasher, Dryer, Electric Stove, Garage Control(s), Microwave, Range, Stove(s) |
| COOLING | Central Air |
| FIREPLACE | Family Room, Gas, Mantle, Other |
| FLOORING | Carpet, Concrete, See Remarks, Vinyl Plank |
| HEATING | Forced Air, Natural Gas, See Remarks |
| LAUNDRY | In Basement, Laundry Room, Lower Level, Main Level |
| LOT FEATURES | Back Yard, Few Trees, Landscaped, Low Maintenance Landscape, Other, Paved, Private, Rectangular Lot, See Remarks |
| PARKING | Concrete Driveway, Double Garage Attached, Driveway, Garage Door Opener, See Remarks |
| RESTRICTIONS | None Known, See Remarks |
| ROOF | Asphalt Shingle |
| TITLE | Fee Simple |
| BROKER | CIR Realty |
| ROOMS | DIMENSIONS (m) | LEVEL |
|---|---|---|
| Kitchen | 11`6" x 8`3" | Basement |
| 3pc Bathroom | 4`11" x 7`0" | Basement |
| Dining Room | 8`6" x 7`1" | Basement |
| Pantry | 3`7" x 5`2" | Basement |
| Game Room | 23`2" x 11`7" | Basement |
| Furnace/Utility Room | 7`10" x 5`11" | Basement |
| Bedroom | 12`2" x 9`1" | Basement |
| Entrance | 5`3" x 4`1" | Main |
| Living Room | 10`11" x 11`0" | Main |
| Dining Room | 12`9" x 9`6" | Main |
| Family Room | 14`0" x 11`11" | Main |
| Kitchen | 10`7" x 10`0" | Main |
| Nook | 7`6" x 9`11" | Main |
| Other | 10`7" x 8`5" | Main |
| Pantry | 3`9" x 3`8" | Main |
| 2pc Bathroom | 8`4" x 8`6" | Main |
| Other | 5`6" x 4`4" | Main |
| Covered Porch | 10`9" x 3`10" | Main |
| 4pc Bathroom | 8`3" x 4`11" | Upper |
| Bedroom | 9`4" x 9`2" | Upper |
| Walk-In Closet | 3`11" x 3`7" | Upper |
| Bedroom | 10`2" x 8`11" | Upper |
| Bedroom | 10`7" x 9`0" | Upper |
| Bedroom - Primary | 13`8" x 12`4" | Upper |
| 4pc Ensuite bath | 11`3" x 4`9" | Upper |

