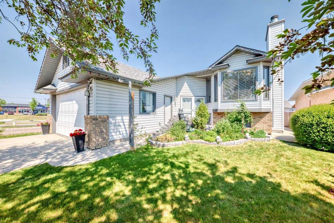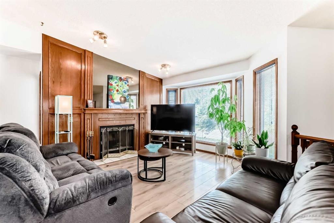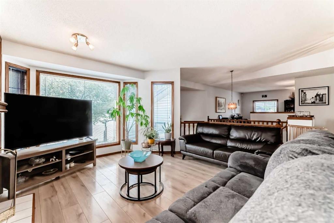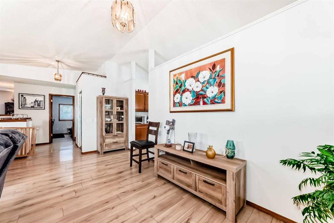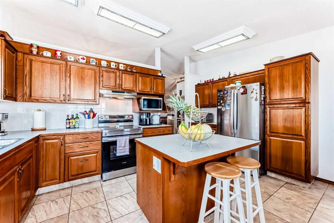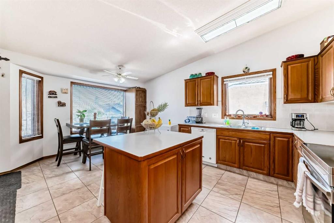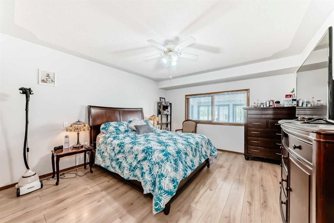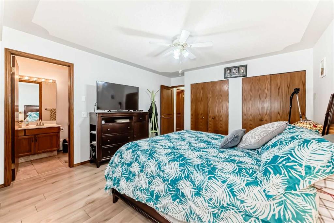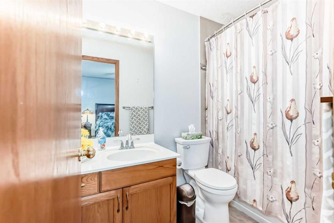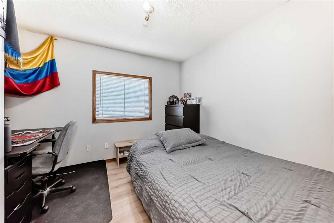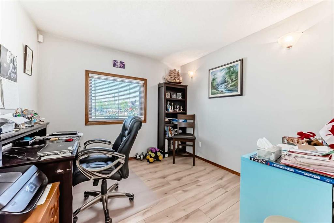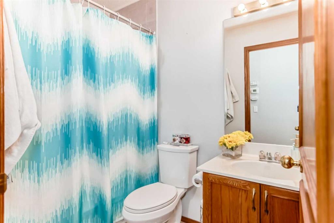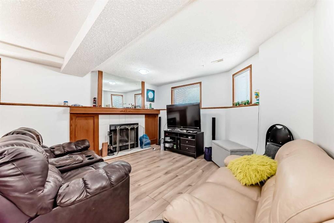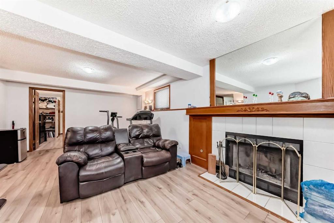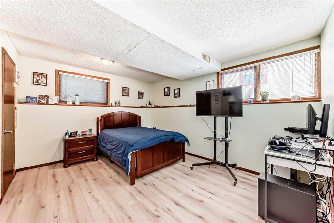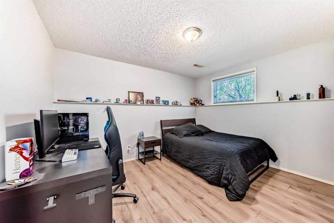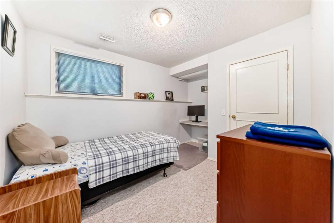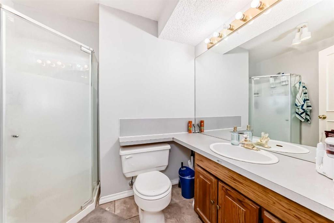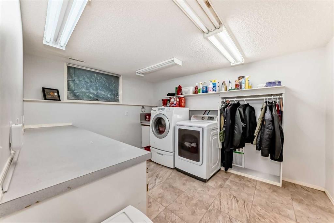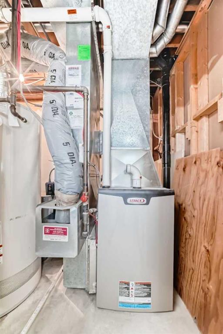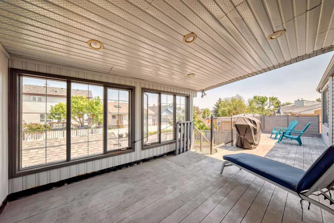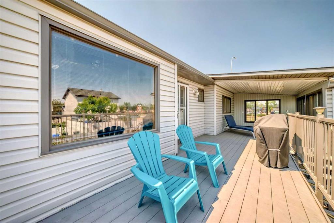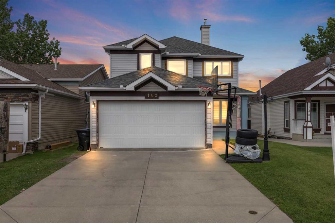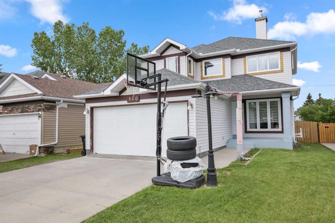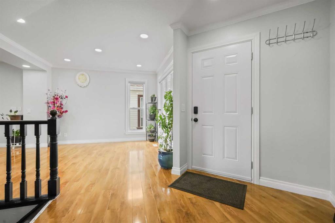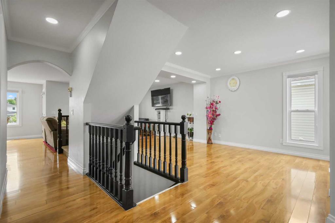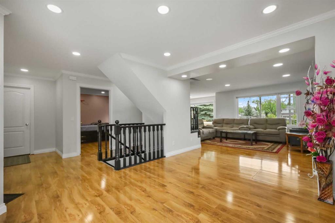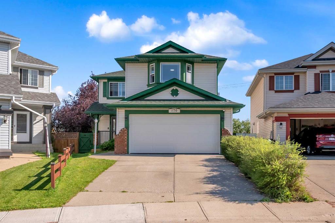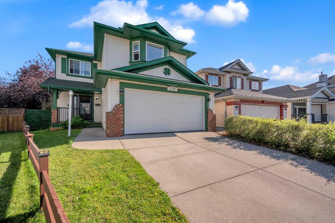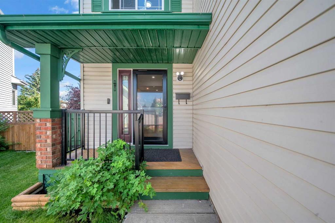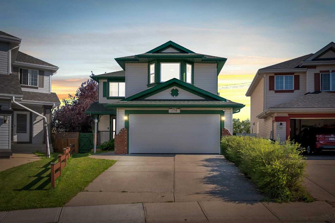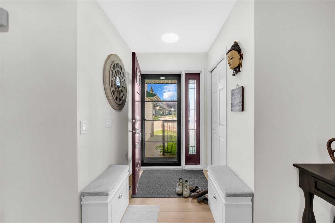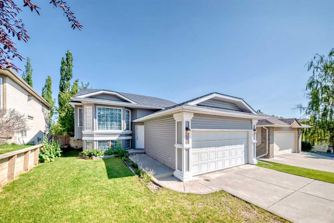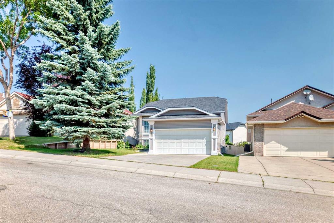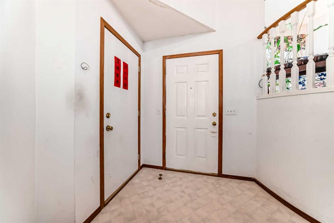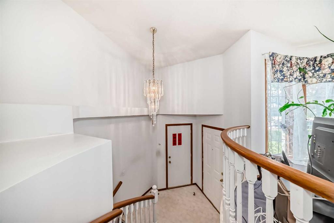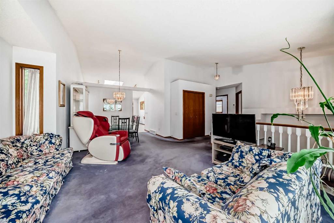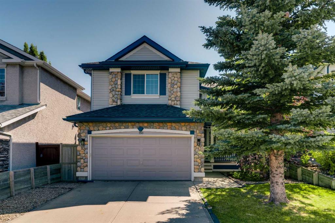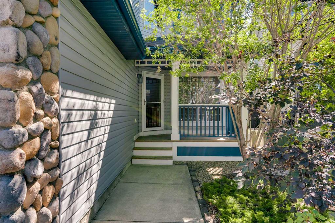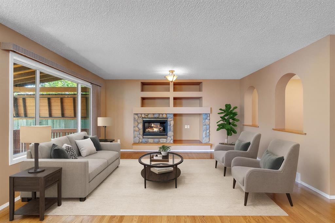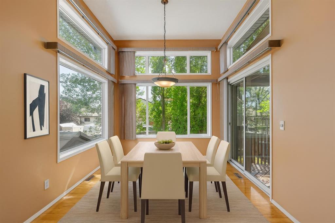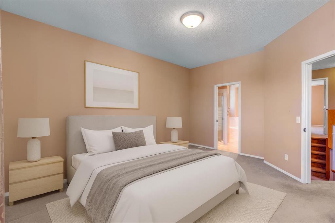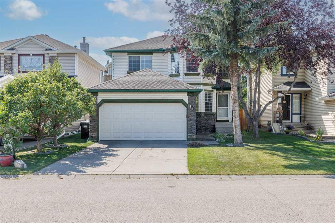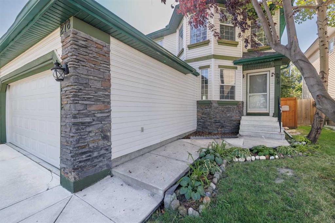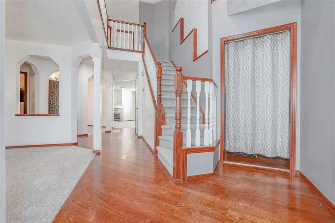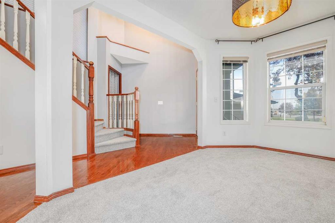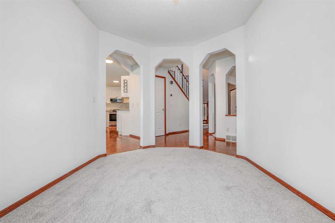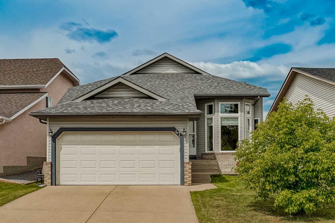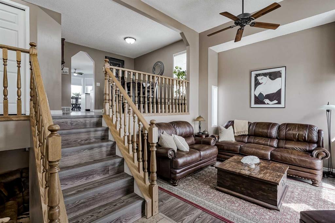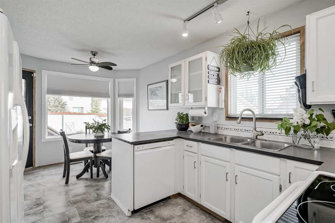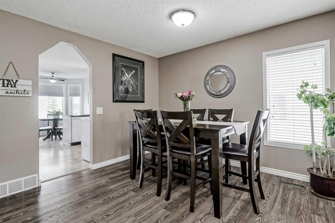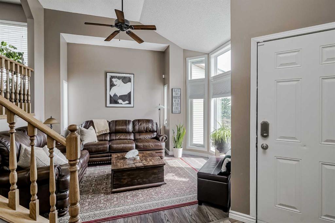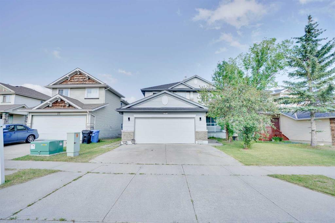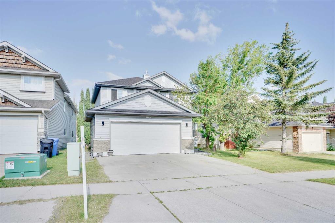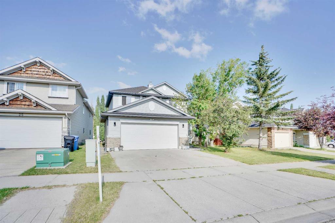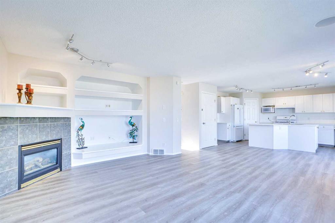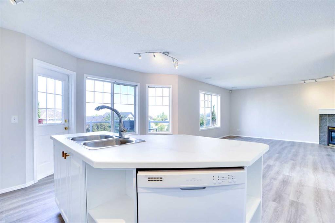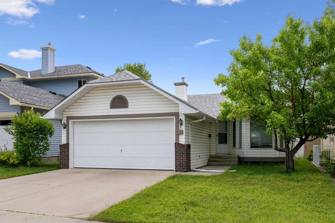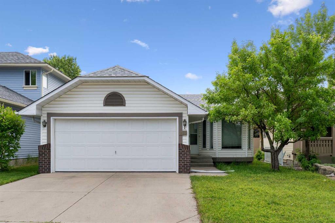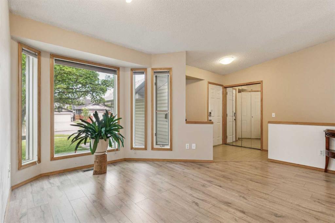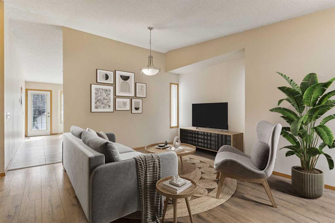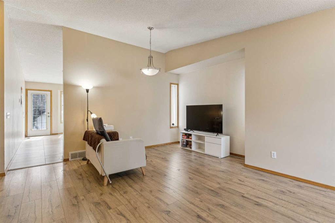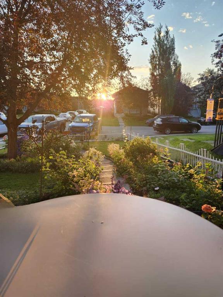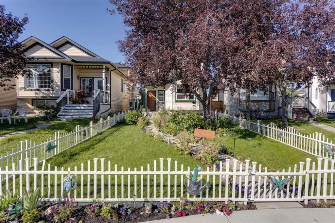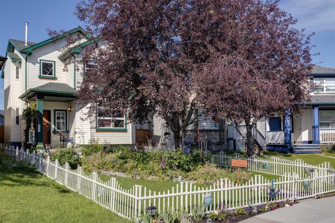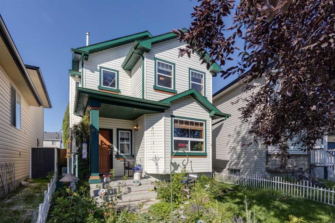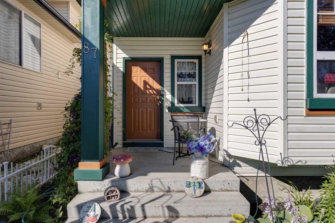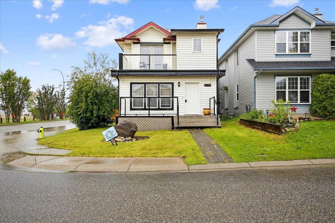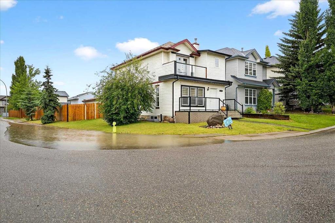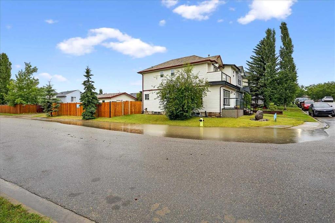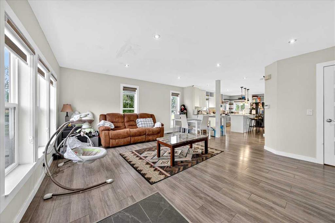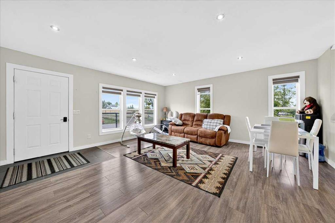68 Harvest Oak Way NE
Calgary T3K 3Y2
MLS® Number: A2231872
$ 727,700
6
BEDROOMS
3 + 0
BATHROOMS
1,401
SQUARE FEET
1991
YEAR BUILT
Click brochure link for more details. Welcome to one of the largest bi-level homes in sought-after Harvest Hills! This beautifully maintained corner property offers unbeatable convenience with everything you need just a short walk away, plus a bus stop right beside the house for easy commuting including direct access to the airport. Enjoy the oversized double attached garage along with abundant street and alley parking, making it perfect for families or entertaining guests. The main level features vaulted ceilings and an open-concept living area centered around a stunning oak feature wall with a cozy wood-burning fireplace and gas log lighter, one of two in the home. The spacious kitchen is a chef’s delight, offering upgraded appliances, solid oak cabinetry, and generous counter space. The large primary bedroom includes a private 4-piece on-suite, while a second full bathroom serves the additional bedrooms. From the kitchen, step out onto a wide, partially covered composite deck that spans the width of the house, including a charming three-season sunroom perfect for relaxing in any weather. The fully finished lower level includes three more bedrooms, a 3-piece bathroom, laundry room, and a second living room with another wood-burning fireplace. This home stays cool year-round with a powerful central air conditioning system. Recent upgrades include: All new flooring (2022), New roof and rain gutters (2024). Outside, enjoy dual fountains in the front flower garden and a backyard oasis with fruit trees, berry bushes, and a large heated shed, ideal for hobbies or extra storage. With 2,600 sq. ft. of developed living space, this is a rare find in an incredible location. Don't miss your chance to call this Harvest Hills gem home!
| COMMUNITY | Harvest Hills |
| PROPERTY TYPE | Detached |
| BUILDING TYPE | House |
| STYLE | Bi-Level |
| YEAR BUILT | 1991 |
| SQUARE FOOTAGE | 1,401 |
| BEDROOMS | 6 |
| BATHROOMS | 3.00 |
| BASEMENT | Finished, Full |
| AMENITIES | |
| APPLIANCES | Dishwasher, Dryer, Electric Stove, Garage Control(s), Humidifier, Refrigerator, Washer, Window Coverings |
| COOLING | Central Air |
| FIREPLACE | Wood Burning |
| FLOORING | Carpet, Laminate, Tile |
| HEATING | Forced Air |
| LAUNDRY | In Basement |
| LOT FEATURES | Corner Lot, Fruit Trees/Shrub(s) |
| PARKING | Double Garage Attached |
| RESTRICTIONS | Call Lister |
| ROOF | Asphalt Shingle |
| TITLE | Fee Simple |
| BROKER | Honestdoor Inc. |
| ROOMS | DIMENSIONS (m) | LEVEL |
|---|---|---|
| Laundry | 12`2" x 9`10" | Basement |
| Furnace/Utility Room | 6`5" x 9`9" | Basement |
| 3pc Bathroom | 6`4" x 7`7" | Basement |
| Bedroom | 8`9" x 9`7" | Basement |
| Bedroom | 9`8" x 12`3" | Basement |
| Family Room | 13`4" x 12`3" | Basement |
| Game Room | 11`1" x 13`7" | Basement |
| Bedroom | 13`11" x 13`6" | Basement |
| 4pc Bathroom | 7`8" x 4`11" | Main |
| Bedroom | 9`7" x 9`9" | Main |
| Bedroom | 9`6" x 10`11" | Main |
| Bedroom - Primary | 14`5" x 12`10" | Main |
| 4pc Ensuite bath | 9`5" x 4`11" | Main |
| Kitchen | 15`5" x 9`4" | Main |
| Dining Room | 10`5" x 11`5" | Main |
| Dining Room | 11`11" x 8`11" | Main |
| Foyer | 8`9" x 8`5" | Main |

