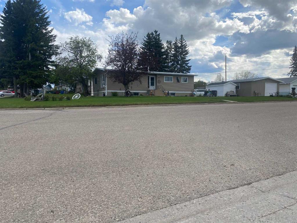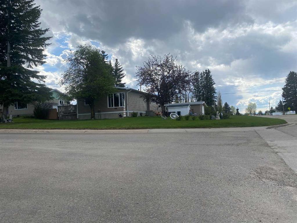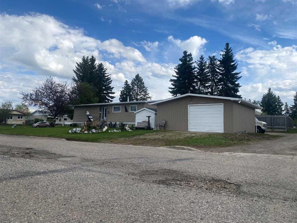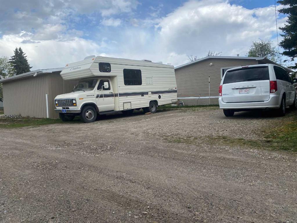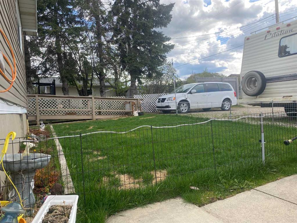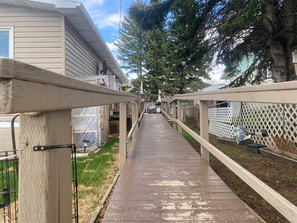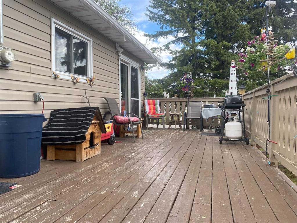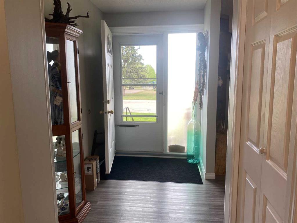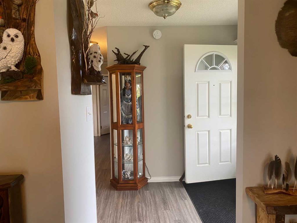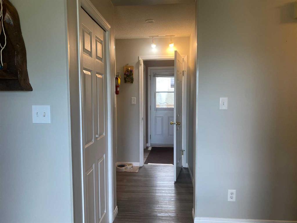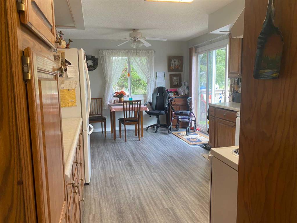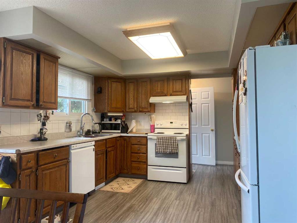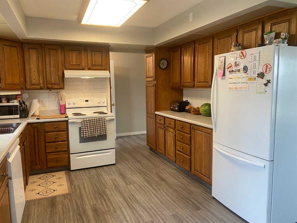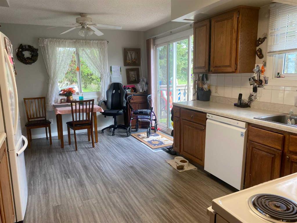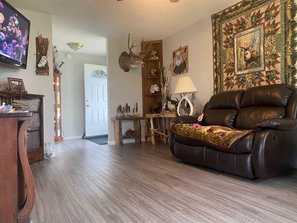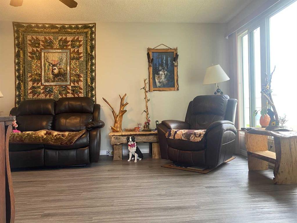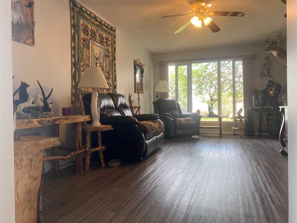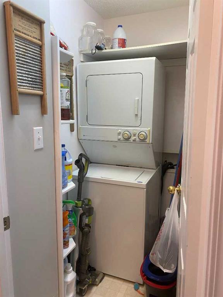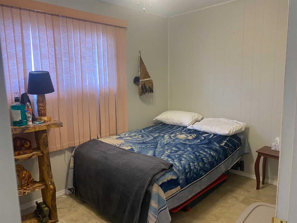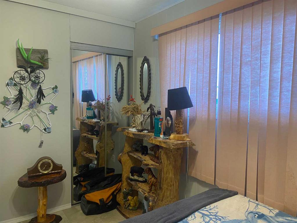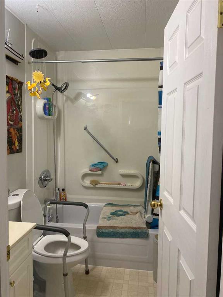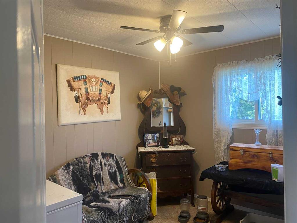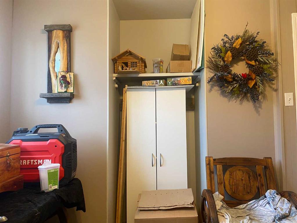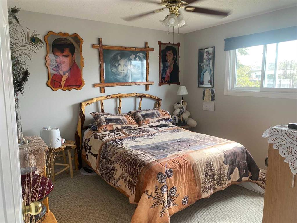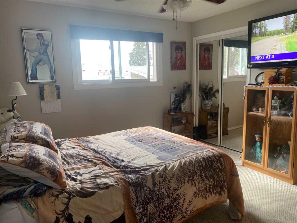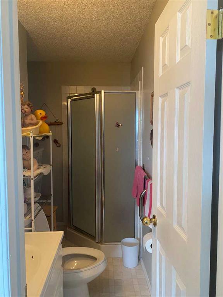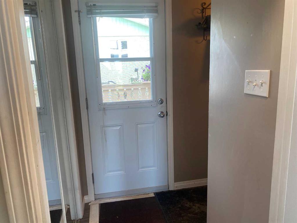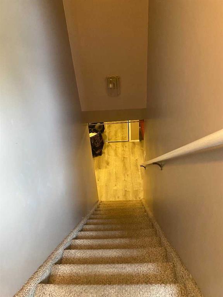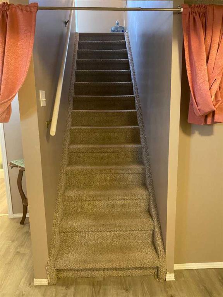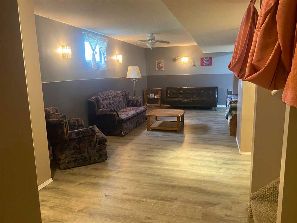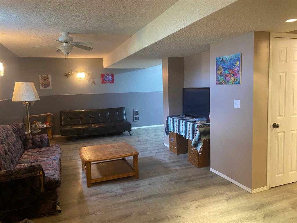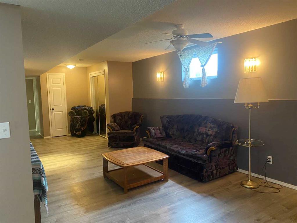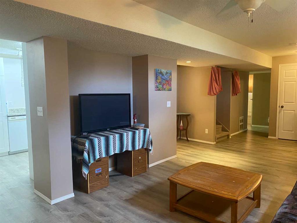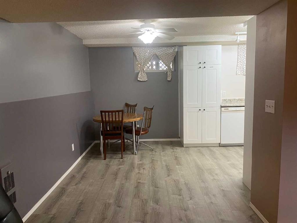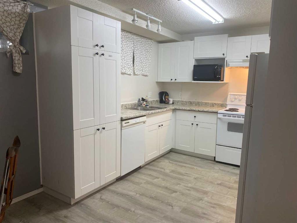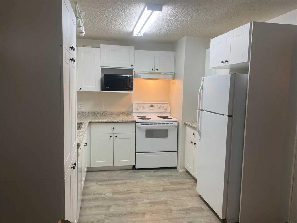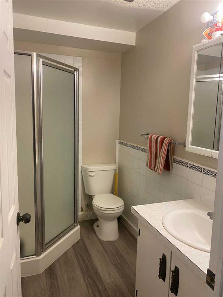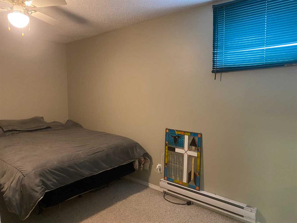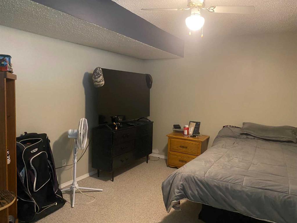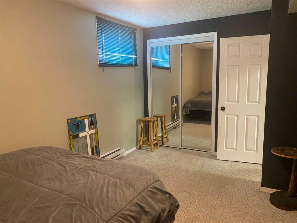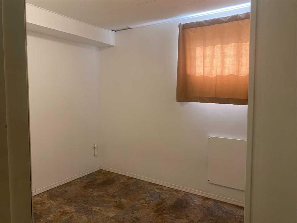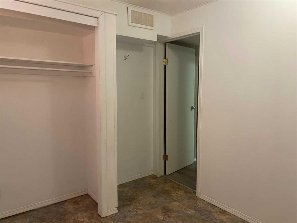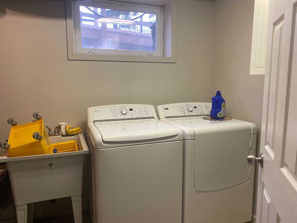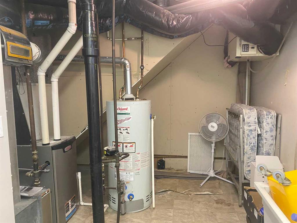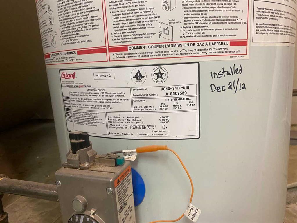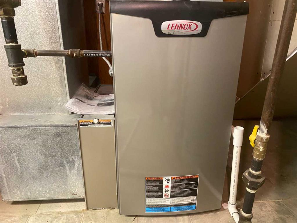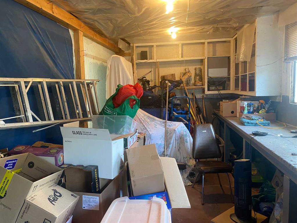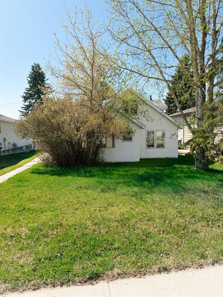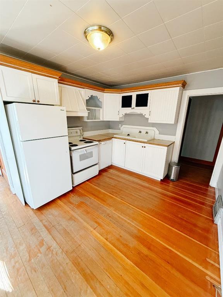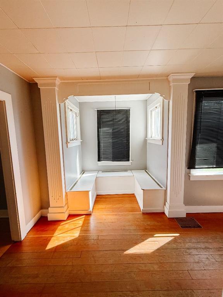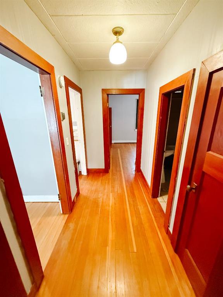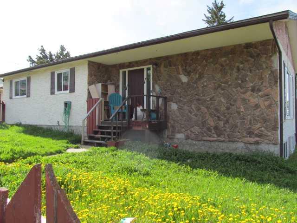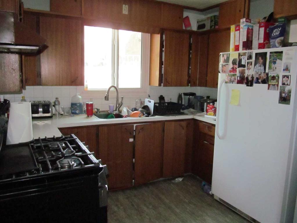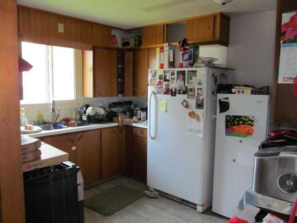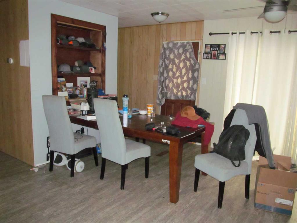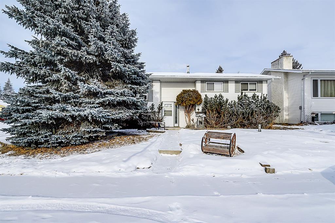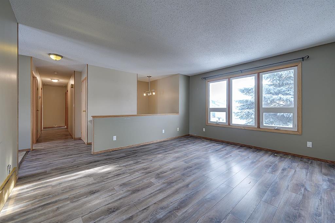$ 299,900
5
BEDROOMS
3 + 0
BATHROOMS
1970
YEAR BUILT
Fantastic corner lot property in a great location with income potential! This well-kept home features recent updates including new flooring (last 18 months), newer appliances (2–3 years), and a brand new garage roof (2024). The main floor offers a spacious kitchen and dining area with patio doors leading to the deck, a bright living room with large windows, 3 bedrooms including a primary with 3-pc ensuite, a full main bath, and convenient main floor laundry. The fully finished basement features an illegal suite with a second kitchen and eating area, large living room, 2 bedrooms, a 3-pc bathroom, separate laundry, and a utility room—perfect for rental income or extended family. Outside you’ll find a 22'x22' detached garage, 8'x12' shed, and a 3–4 car parking pad. Located near 4 schools, recreation, hospital, and shopping, this is an ideal family home or investment opportunity!
| COMMUNITY | |
| PROPERTY TYPE | Detached |
| BUILDING TYPE | House |
| STYLE | Bungalow |
| YEAR BUILT | 1970 |
| SQUARE FOOTAGE | 1,186 |
| BEDROOMS | 5 |
| BATHROOMS | 3.00 |
| BASEMENT | Finished, Full |
| AMENITIES | |
| APPLIANCES | Dishwasher, Refrigerator, Stove(s), Washer/Dryer |
| COOLING | None |
| FIREPLACE | N/A |
| FLOORING | Carpet, Laminate, Linoleum |
| HEATING | Forced Air, Natural Gas |
| LAUNDRY | Multiple Locations |
| LOT FEATURES | Back Lane, Corner Lot, Front Yard |
| PARKING | Parking Pad, Single Garage Detached |
| RESTRICTIONS | None Known |
| ROOF | Metal |
| TITLE | Fee Simple |
| BROKER | Royal Lepage Tamarack Trail Realty |
| ROOMS | DIMENSIONS (m) | LEVEL |
|---|---|---|
| Living Room | 27`11" x 10`5" | Basement |
| Kitchen With Eating Area | 16`7" x 11`4" | Basement |
| 3pc Bathroom | 7`7" x 5`1" | Basement |
| Bedroom | 14`7" x 10`10" | Basement |
| Bedroom | 10`8" x 8`5" | Basement |
| Laundry | 14`9" x 6`7" | Basement |
| Living Room | 17`0" x 11`4" | Main |
| Kitchen With Eating Area | 18`1" x 11`4" | Main |
| Entrance | 9`6" x 5`2" | Main |
| Laundry | 5`10" x 3`8" | Main |
| 4pc Bathroom | 7`2" x 5`0" | Main |
| Bedroom - Primary | 11`5" x 11`4" | Main |
| 3pc Ensuite bath | 8`10" x 3`9" | Main |
| Bedroom | 8`7" x 11`5" | Main |
| Bedroom | 8`0" x 11`4" | Main |
| Hall | 13`9" x 3`1" | Main |
| Entrance | 11`4" x 4`9" | Main |

